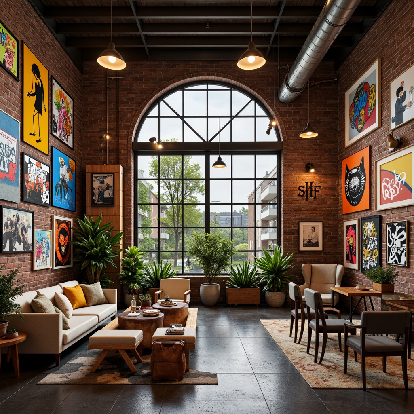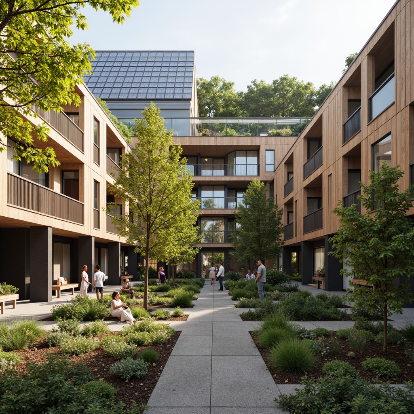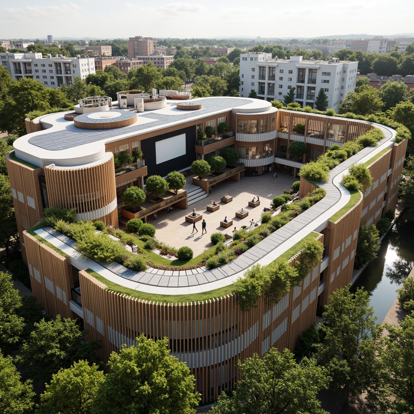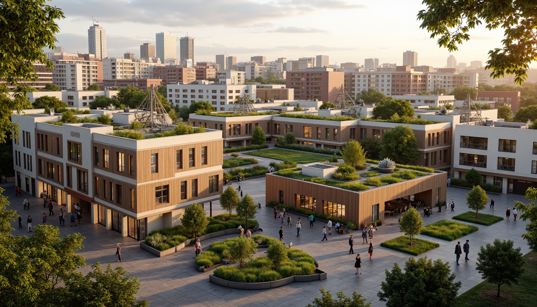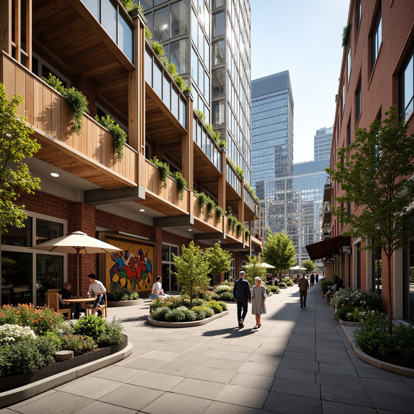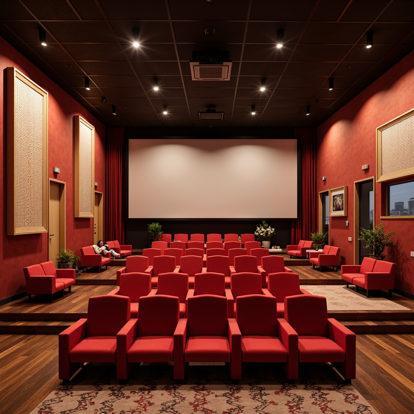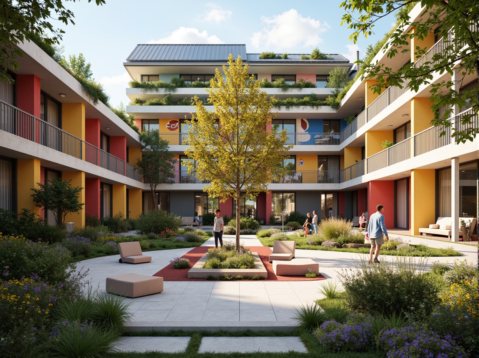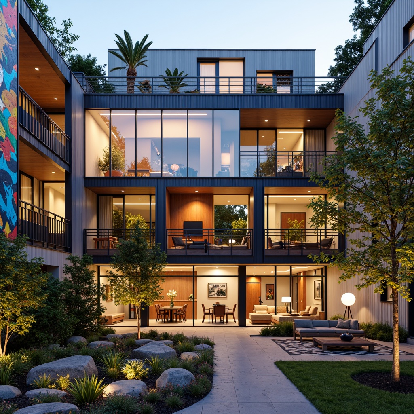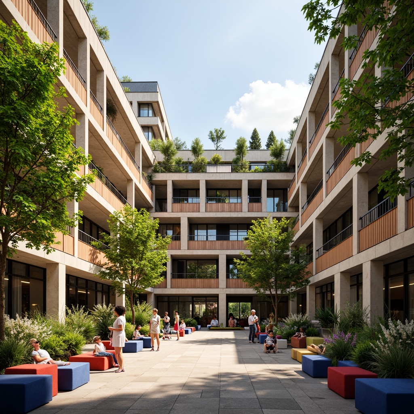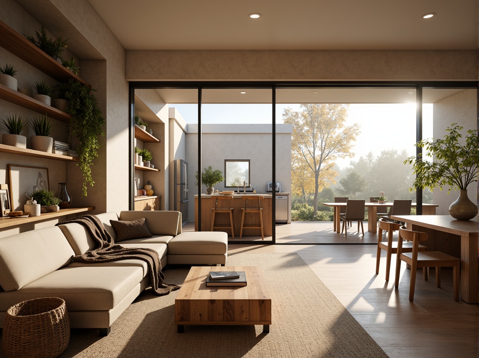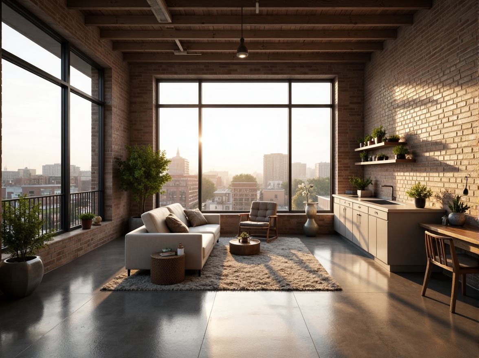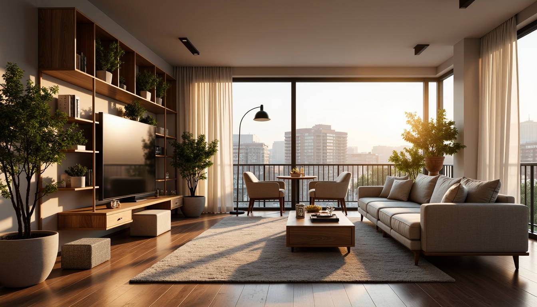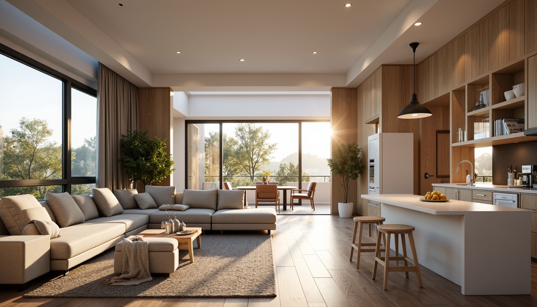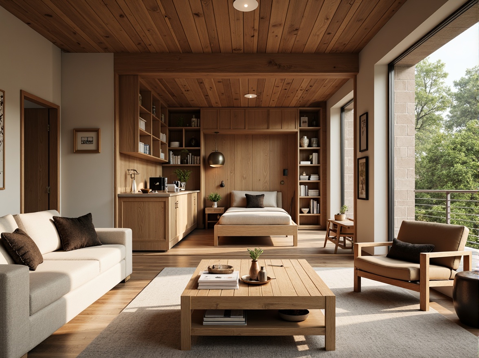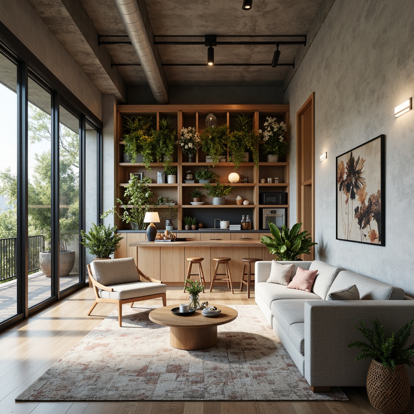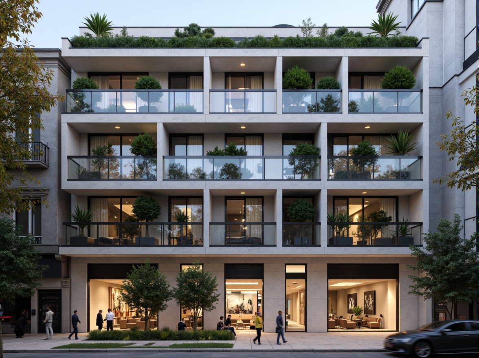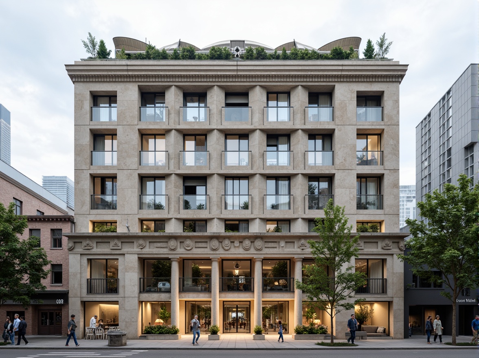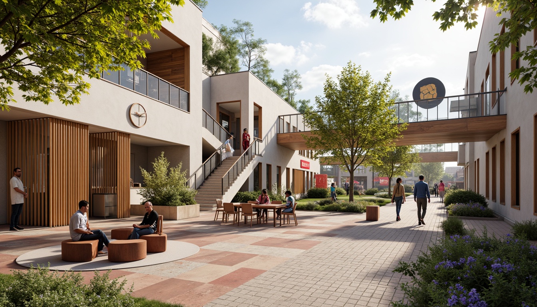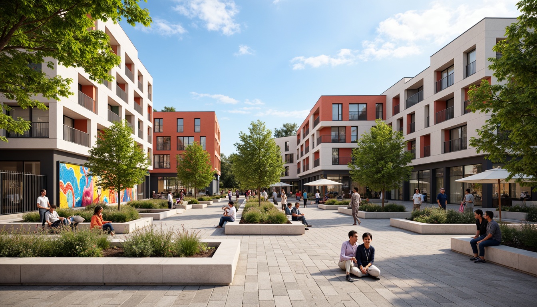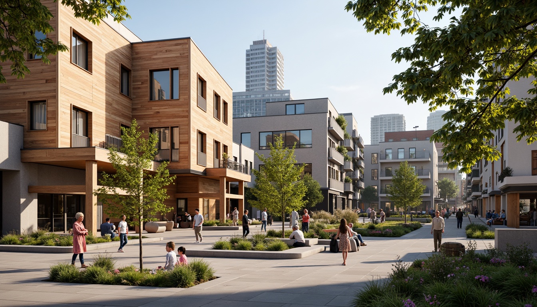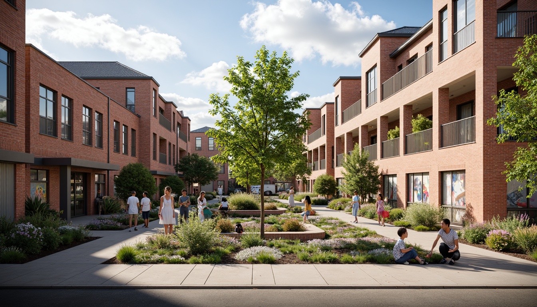دعو الأصدقاء واحصل على عملات مجانية لكم جميعًا
Cinema Social Housing Architecture Design Ideas
Cinema Social Housing architecture represents a unique blend of community-focused design and sustainable practices. This innovative style incorporates materials like fibreglass, coupled with a rich coffee color palette, to create inviting and functional spaces. By focusing on sustainability, these designs not only serve the community effectively but also enhance the surrounding forest environment. Explore our extensive collection of design ideas to inspire your next project in this captivating architectural style.
Sustainability in Cinema Social Housing Design
Sustainability is a core principle in Cinema Social Housing design, ensuring that buildings not only meet the needs of their residents but also minimize environmental impact. By utilizing eco-friendly materials like fibreglass, architects can create structures that are both durable and energy-efficient. This approach not only reduces the carbon footprint but also promotes a healthier living environment for the community.
Prompt: Eco-friendly cinema complex, social housing community, green roofs, solar panels, wind turbines, rainwater harvesting systems, recycled building materials, natural ventilation systems, energy-efficient lighting, minimal waste management, communal gardens, outdoor amphitheater, vibrant street art, urban farming, vertical greening, modern minimalist architecture, large windows, sliding glass doors, open-plan living spaces, cozy intimate corners, warm soft lighting, shallow depth of field, 3/4 composition, realistic textures, ambient occlusion.
Prompt: Eco-friendly cinema complex, sustainable social housing, green roofs, solar panels, wind turbines, rainwater harvesting systems, recycled building materials, natural ventilation systems, energy-efficient appliances, minimalist design, communal outdoor spaces, community gardens, vertical farming, public art installations, vibrant street art, dynamic lighting systems, shallow depth of field, 1/1 composition, cinematic views, realistic textures, ambient occlusion.
Prompt: Eco-friendly cinema complex, solar-powered buildings, green roofs, vertical gardens, recycled materials, natural ventilation systems, minimalist design, open-air courtyards, community gathering spaces, educational workshops, sustainable water management, rainwater harvesting, greywater reuse, energy-efficient appliances, low-carbon footprint, urban agriculture, rooftop gardens, vibrant street art, colorful murals, cultural diversity, inclusive public spaces, accessible ramps, adaptable furniture, flexible layouts, natural light, soft warm lighting, shallow depth of field, 1/1 composition, realistic textures, ambient occlusion.
Prompt: Eco-friendly cinema complex, green roofs, solar panels, rainwater harvesting system, recycled materials, energy-efficient appliances, natural ventilation systems, minimalist interior design, reclaimed wood accents, living walls, urban farming integration, community engagement spaces, public art installations, vibrant street art, dynamic LED lighting, modern angular architecture, open-air amphitheaters, pedestrian-friendly walkways, abundant natural light, shallow depth of field, 2/3 composition, cinematic cityscape, futuristic urban planning.
Prompt: Eco-friendly cinema complex, social housing community, green roofs, solar panels, rainwater harvesting systems, recycled building materials, natural ventilation, energy-efficient appliances, communal gardens, public art installations, vibrant street art, urban farming plots, community engagement spaces, flexible modular design, adaptable floor plans, minimalist decor, reclaimed wood accents, earthy color palette, soft warm lighting, shallow depth of field, 1/1 composition, realistic textures, ambient occlusion.
Prompt: Eco-friendly cinema complex, solar-powered roofs, green walls, recycled materials, minimalist design, open-air amphitheater, community gathering spaces, sustainable social housing units, energy-efficient appliances, rainwater harvesting systems, organic community gardens, educational workshops, rooftop terraces, natural ventilation, maximized natural light, warm earthy tones, vibrant cultural murals, inclusive public art installations, accessible pedestrian paths, bicycle-friendly infrastructure, reduced carbon footprint, futuristic architecture, cinematic screening rooms, cozy communal lounges.
Prompt: Eco-friendly cinema complex, sustainable social housing, green roofs, solar panels, wind turbines, rainwater harvesting systems, recycled building materials, natural ventilation, energy-efficient LED lighting, minimalist interior design, reclaimed wood accents, living walls, urban agriculture, community gardens, educational workshops, public art installations, vibrant street art, bustling community plaza, warm golden lighting, shallow depth of field, 2/3 composition, cinematic camera angles.
Prompt: Eco-friendly cinema complex, sustainable social housing, green roofs, solar panels, wind turbines, rainwater harvesting systems, recyclable building materials, minimal waste design, natural ventilation systems, energy-efficient appliances, community gardens, public art installations, vibrant street art, bustling plaza, lively outdoor spaces, warm soft lighting, shallow depth of field, 1/1 composition, realistic textures, ambient occlusion.
Prompt: Eco-friendly cinema complex, sustainable social housing, green roofs, solar panels, wind turbines, rainwater harvesting systems, recycled building materials, natural ventilation systems, minimal carbon footprint, community-focused design, vibrant public spaces, street art murals, urban gardens, native plant species, earthy color palette, organic textures, soft warm lighting, shallow depth of field, 3/4 composition, cinematic camera angles, realistic renderings, ambient occlusion.
Materials That Enhance Cinema Social Housing
The choice of materials plays a crucial role in the effectiveness of Cinema Social Housing. Fibreglass, with its lightweight and insulation properties, is an excellent option that complements the coffee color scheme. This not only improves the aesthetic appeal but also enhances the building's thermal performance, making it an ideal choice for sustainable architecture.
Prompt: Vibrant community center, eclectic social housing, bold street art, urban graffiti, colorful murals, industrial chic architecture, exposed brick walls, metal beams, reclaimed wood accents, cozy communal spaces, plush furnishings, natural textiles, warm ambient lighting, shallow depth of field, cinematic camera angles, 3/4 composition, realistic textures, ambient occlusion.
Prompt: Vibrant community center, eclectic mix of cultures, warm wooden accents, exposed brick walls, industrial metal beams, cozy corner cafes, bustling social areas, lush green roofs, modern amenities, sleek glass facades, solar panels, eco-friendly materials, innovative water conservation systems, vibrant street art, colorful murals, urban garden plots, dynamic public installations, soft warm lighting, shallow depth of field, 3/4 composition, realistic textures, ambient occlusion.
Prompt: Vibrant community center, eclectic mix of residents, social gathering spaces, colorful murals, urban art installations, industrial chic architecture, exposed brick walls, reclaimed wood accents, polished concrete floors, minimalist decor, abundant natural light, floor-to-ceiling windows, cozy reading nooks, communal kitchen facilities, rooftop gardens, lush green roofs, modern amenities, sustainable building materials, energy-efficient systems, bustling city surroundings, vibrant street art, eclectic neighborhood culture, warm inviting atmosphere, shallow depth of field, 1/1 composition, softbox lighting, realistic textures.
Prompt: Vibrant community center, urban renewal project, modern social housing, mixed-use development, affordable apartments, green roofs, solar panels, energy-efficient systems, natural ventilation, sustainable building materials, exposed brick fa\u00e7ade, industrial chic aesthetic, polished concrete floors, minimalist interior design, communal outdoor spaces, public art installations, street furniture, pedestrian-friendly streetscape, warm color scheme, soft ambient lighting, shallow depth of field, 2/3 composition, cinematic camera angles.
Prompt: Vibrant community cinema, warm ambient lighting, plush red seats, wooden flooring, soundproof acoustic panels, minimalist decor, urban social housing, modern apartments, rooftop gardens, green roofs, solar panels, eco-friendly materials, natural ventilation systems, airy open spaces, communal kitchens, cozy living rooms, floor-to-ceiling windows, cityscape views, soft warm color schemes, textured concrete walls, industrial-chic exposed ductwork, metallic accents, geometric patterned rugs.
Prompt: Vibrant community center, social housing complex, modern architecture, mixed-use development, green roofs, solar panels, sustainable materials, natural ventilation systems, open-air courtyard, communal garden, public art installations, colorful murals, eclectic furniture, cozy living spaces, minimalist decor, warm lighting, shallow depth of field, 1/1 composition, cinematic framing, realistic textures, ambient occlusion.
Prompt: Vibrant community center, colorful murals, eclectic furniture, cozy cinema lounge, plush theater seats, modern sound systems, urban rooftop gardens, industrial chic architecture, reclaimed wood accents, exposed brick walls, polished concrete floors, minimalist decor, warm ambient lighting, cinematic color palette, 1/1 composition, dramatic shadows, realistic textures, depth of field focus.
Prompt: Vibrant social housing complex, eclectic architectural design, urban rooftop gardens, communal outdoor spaces, colorful street art, industrial-chic metal facades, reclaimed wood accents, exposed brick walls, modern minimalist interiors, cozy community lounges, floor-to-ceiling windows, natural light-filled corridors, cinematic lighting schemes, warm atmospheric colors, textured concrete floors, geometric patterned rugs, 1/2 composition, soft focus effect, cinematic color grading, ambient soundscape.
Prompt: Vibrant community center, social housing complex, brutalist architecture, raw concrete walls, wooden accents, natural ventilation systems, green roofs, communal gardens, public art installations, eclectic furniture, colorful textiles, warm ambient lighting, shallow depth of field, 1/1 composition, realistic textures, cinematic camera angles, urban cityscape, sunny day, soft focus effect.
Effective Space Utilization in Housing Designs
Space utilization is key in Cinema Social Housing, where the goal is to create a comfortable and functional living environment within a limited footprint. Through innovative design techniques, such as open floor plans and multi-purpose areas, architects maximize the available space while ensuring that each unit meets the needs of its residents effectively.
Prompt: Cozy living rooms, minimalist decor, natural light pouring, sliding glass doors, compact kitchens, space-saving furniture, efficient storage solutions, multi-functional areas, open-plan layouts, modern interior design, earthy color schemes, wooden accents, cozy reading nooks, functional shelving units, soft warm lighting, shallow depth of field, 3/4 composition, realistic textures, ambient occlusion.
Prompt: Cozy living rooms, minimalist decor, natural light, airy atmosphere, open-plan kitchens, space-saving furniture, sliding glass doors, compact bathrooms, clever storage solutions, functional shelving units, urban loft apartments, converted warehouses, exposed brick walls, polished concrete floors, industrial-style lighting fixtures, green roofs, vertical gardens, city skyline views, warm afternoon sunlight, shallow depth of field, 1/2 composition, realistic textures, ambient occlusion.
Prompt: Cozy living rooms, minimalistic decor, soft warm lighting, functional furniture, clever storage solutions, open-plan kitchens, compact dining areas, space-saving shelves, vertical gardens, natural ventilation systems, eco-friendly materials, modern apartment buildings, urban cityscapes, busy streets, morning sunlight, shallow depth of field, 1/1 composition, realistic textures, ambient occlusion.
Prompt: Cozy living rooms, minimalist furniture, natural light pouring, floor-to-ceiling windows, compact kitchens, space-saving appliances, efficient storage solutions, multi-functional areas, open-plan layouts, comfortable bedrooms, built-in shelving, ample closet space, modern interior design, sleek lines, calm color schemes, soft warm lighting, shallow depth of field, 3/4 composition, realistic textures, ambient occlusion.
Prompt: Cozy living room, minimal decor, natural light, floor-to-ceiling windows, sliding glass doors, open-plan layout, space-saving furniture, multi-functional spaces, compact kitchen, ergonomic storage, vertical gardens, green roofs, sustainable materials, energy-efficient appliances, soft warm lighting, 1/1 composition, shallow depth of field, realistic textures, ambient occlusion.
Prompt: Cozy residential interior, minimal ornamentation, functional furniture, compact storage solutions, space-saving layouts, natural light optimization, airy atmosphere, calming color palette, sleek modern appliances, minimalist decor, open-plan living areas, sliding glass doors, urban loft-inspired design, industrial-style lighting fixtures, polished concrete floors, reclaimed wood accents, efficient energy systems, green roofs, vertical gardens, panoramic city views, shallow depth of field, 1/1 composition.
Prompt: Modern residence, open-plan living area, minimal partitions, multi-functional furniture, space-saving storage solutions, natural light infiltration, large windows, sliding glass doors, airy atmosphere, optimized floor plan, functional zones, cozy reading nooks, compact kitchenette, efficient bathroom layout, smart home automation systems, sustainable building materials, energy-efficient appliances, soft warm lighting, shallow depth of field, 1/1 composition, realistic textures, ambient occlusion.
Prompt: Cozy living room, minimalist furniture, earthy color palette, natural wood accents, large windows, abundant sunlight, functional storage spaces, compact kitchenette, space-saving Murphy bed, sleek sliding doors, modern interior design, optimized floor plan, efficient circulation path, 1/1 composition, soft warm lighting, shallow depth of field, realistic textures, ambient occlusion.Please let me know if this meets your requirements!
Prompt: Cozy living rooms, minimalist decor, multi-functional furniture, compact kitchens, space-saving storage solutions, vertical gardens, natural light optimization, airy open-plan layouts, sliding glass doors, urban loft apartments, industrial-chic exposed ductwork, polished concrete floors, modern Scandinavian-inspired aesthetics, functional built-in shelving, cleverly concealed appliances, soft warm lighting, 1/2 composition, shallow depth of field, realistic textures, ambient occlusion.
Prompt: Cozy living rooms, minimalist decor, natural light pouring, floor-to-ceiling windows, sliding glass doors, open-plan kitchens, compact appliances, space-saving furniture, multi-functional storage units, loft-style bedrooms, Murphy beds, cleverly hidden closets, smart home automation systems, energy-efficient lighting, soft warm glow, shallow depth of field, 1/1 composition, panoramic view, realistic textures, ambient occlusion.
Facade Design: Aesthetic and Functional Aspects
Facade design in Cinema Social Housing is an important aspect that reflects the character of the community. By incorporating elements like large windows and textured surfaces, these designs not only enhance visual appeal but also promote natural light and ventilation. This thoughtful approach to facade design contributes to the overall sustainability and livability of the housing.
Prompt: Elegant building facade, asymmetrical composition, bold color scheme, textured concrete walls, minimalist window frames, subtle LED lighting, sleek metallic accents, ornate balconies, lush green roofs, modernist architecture, urban cityscape, busy street scene, shallow depth of field, 1/2 composition, natural ambient occlusion.
Prompt: Elegant building facade, sophisticated architectural details, ornate metalwork, grand entranceways, luxurious glass doors, sleek window frames, modern minimalist design, subtle color palette, neutral tones, reflective surfaces, angular lines, cantilevered structures, dramatic lighting effects, warm evening ambiance, shallow depth of field, 1/2 composition, realistic textures, ambient occlusion.
Prompt: Modern commercial building facade, sleek glass surfaces, minimalist metal frames, dynamic LED lighting, futuristic aesthetic, energy-efficient systems, double glazing, solar shading devices, cantilevered canopies, grand entranceways, luxurious materials, high-performance coatings, water-repellent treatments, urban cityscape, bustling streets, pedestrian traffic, vibrant street art, warm sunny day, shallow depth of field, 3/4 composition, realistic textures, ambient occlusion.
Prompt: Elegant building facade, sleek glass surfaces, modern minimalist design, subtle LED lighting, vertical green walls, natural stone cladding, metallic accents, cantilevered rooflines, asymmetrical compositions, dynamic shapes, vibrant color schemes, textured concrete finishes, intricate metalwork patterns, ambient lighting effects, shallow depth of field, 1/2 composition, realistic reflections, detailed normal maps.
Prompt: Elegant building facade, ornate details, symmetrical composition, neutral color palette, sleek glass surfaces, minimalist metal frames, subtle texture variations, ambient lighting effects, shallow depth of field, 3/4 composition, realistic reflections, intricate stonework, modern aesthetic, functional balconies, efficient drainage systems, durable materials, sustainable energy solutions, urban cityscape, busy streets, vibrant street art.
Prompt: Modern building facade, sleek glass surfaces, metallic frames, minimalist design, natural stone accents, green walls, living vegetation, cantilevered structures, dramatic overhangs, LED lighting installations, dynamic visual effects, futuristic aesthetic, sustainable energy efficiency, solar panels integration, rainwater harvesting systems, eco-friendly materials selection, optimized thermal insulation, urban context consideration, pedestrian-friendly access points, wheelchair-accessible entrances, inviting public spaces, vibrant street art murals, bustling cityscape atmosphere, afternoon warm light, shallow depth of field.
Prompt: Elegant building facade, symmetrical composition, harmonious color palette, subtle texture contrasts, sleek metal frames, large glass windows, minimalist ornamentation, modern architectural style, energy-efficient systems, solar panels, green roofs, rainwater harvesting, urban cityscape, bustling street life, morning sunlight, soft warm lighting, shallow depth of field, 1/1 composition, realistic materials, ambient occlusion.
Prompt: Modern commercial building, sleek glass facade, minimalist ornamentation, anodized aluminum frames, cantilevered rooflines, rain screen walls, green roofs, living walls, vertical gardens, double-glazed windows, automatic sliding doors, LED lighting systems, dynamic solar shading devices, wind-resistant design, seismic structural system, reinforced concrete foundation, urban cityscape, busy street scene, morning sunlight, shallow depth of field, 1/2 composition, realistic reflections, ambient occlusion.
Prompt: Modern building facade, sleek glass surfaces, metallic frames, minimalist ornamentation, neutral color palette, natural stone accents, LED lighting installations, urban cityscape, busy streets, contemporary architecture, geometric patterns, futuristic vibe, shallow depth of field, 1/1 composition, high-contrast lighting, realistic textures, ambient occlusion.
Prompt: Elegant building facade, ornate details, grand entrance, symmetrical composition, neutral color palette, marble columns, large windows, glass balconies, decorative railings, modern minimalist aesthetic, functional shading devices, solar panels, energy-efficient systems, rainwater harvesting system, green walls, living walls, vertical gardens, urban skyscape, busy city street, cloudy day, soft natural lighting, shallow depth of field, 1/1 composition, realistic textures.
Community Integration Through Architectural Design
Cinema Social Housing aims to foster community integration by creating spaces that encourage interaction among residents. By designing communal areas and integrating green spaces, architects promote a sense of belonging and community spirit. This integration is essential for the success of social housing, making it a vibrant and active part of the neighborhood.
Prompt: Vibrant community center, modern curved lines, green roofs, solar panels, natural ventilation systems, open public spaces, pedestrian-friendly walkways, inclusive accessibility features, diverse cultural patterns, colorful street art, lively urban atmosphere, warm afternoon lighting, shallow depth of field, 1/1 composition, realistic textures, ambient occlusion.
Prompt: Vibrant community center, inclusive public spaces, diverse cultural symbols, accessible ramps, wide staircases, natural light-filled atriums, warm wooden accents, cozy reading nooks, collaborative workspaces, interactive art installations, eclectic urban furniture, lush green roofs, rainwater harvesting systems, eco-friendly building materials, geometric patterned tiles, colorful street art murals, bustling community events, warm sunny days, soft diffused lighting, shallow depth of field, 3/4 composition, realistic textures, ambient occlusion.
Prompt: Vibrant community center, diverse cultural patterns, colorful street art, lively public plaza, inclusive gathering spaces, accessible ramps, natural stone benches, green roofs, solar panels, sustainable materials, modern angular architecture, large windows, glass doors, warm inviting lighting, shallow depth of field, 3/4 composition, panoramic view, realistic textures, ambient occlusion.
Prompt: Vibrant community center, diverse cultural decorations, interactive public art, accessible ramps, wide open spaces, natural ventilation systems, eco-friendly materials, solar-powered roofs, green walls, community gardens, outdoor amphitheater, inclusive playgrounds, adaptive reuse of historical buildings, pedestrian-friendly streets, bike lanes, street furniture, urban forestry, warm color schemes, soft lighting, shallow depth of field, 3/4 composition, realistic textures, ambient occlusion.
Prompt: Vibrant community center, inclusive public spaces, diverse cultural facilities, accessible walkways, adaptive reused buildings, sustainable green roofs, natural ventilation systems, ample daylight, warm earthy tones, wooden accents, cozy gathering areas, flexible modular furniture, interactive public art, dynamic street performances, bustling urban streetscape, eclectic mix of old and new structures, harmonious blend of modern and traditional styles, 1/2 composition, shallow depth of field, warm soft lighting.
Prompt: Vibrant community center, urban plaza, diverse cultural events, inclusive public spaces, accessible pedestrian paths, dynamic street furniture, interactive art installations, eclectic building facades, mixed-use development, green roofs, solar panels, natural ventilation systems, open-air amphitheaters, flexible seating areas, communal gardens, educational workshops, community kitchen facilities, collaborative artwork displays, warm atmospheric lighting, shallow depth of field, 3/4 composition, realistic textures, ambient occlusion.
Prompt: Vibrant community center, inclusive public space, diverse cultural elements, natural materials, earthy tones, abundant greenery, communal gardens, interactive art installations, accessible ramps, wide walkways, gathering plazas, functional seating areas, educational facilities, multipurpose rooms, sustainable building systems, energy-efficient solutions, clerestory windows, warm lighting, shallow depth of field, 1/1 composition, realistic textures, ambient occlusion.
Prompt: Vibrant community center, eclectic mix of old and new buildings, exposed brick facades, green roofs, solar panels, natural ventilation systems, open public spaces, pedestrian-friendly walkways, community gardens, street art murals, diverse cultural patterns, colorful textiles, inclusive accessibility features, adaptive reuse of historical structures, modern minimalist interiors, abundant natural light, warm cozy ambiance, shallow depth of field, 1/1 composition, realistic textures, ambient occlusion.
Prompt: Vibrant community center, modern architecture, green roofs, solar panels, wind turbines, natural ventilation systems, open public spaces, pedestrian walkways, bicycle lanes, street furniture, urban gardens, diverse cultural facilities, inclusive accessibility features, interactive art installations, dynamic lighting displays, warm color schemes, textured concrete walls, wooden accents, transparent glass facades, shallow depth of field, 3/4 composition, realistic textures, ambient occlusion.
Prompt: Vibrant community center, modern angular buildings, green roofs, solar panels, eco-friendly materials, natural ventilation systems, open public spaces, pedestrian walkways, interactive art installations, inclusive playgrounds, accessible ramps, diverse cultural murals, colorful street furniture, lively urban gardens, sunny day, soft warm lighting, shallow depth of field, 3/4 composition, panoramic view, realistic textures, ambient occlusion.
Conclusion
In conclusion, the Cinema Social Housing style stands out for its commitment to sustainability, effective use of materials, smart space utilization, thoughtful facade design, and strong community integration. These elements come together to create living environments that are not only functional but also enhance the quality of life for residents. This architectural approach is ideal for modern urban living, making it a valuable asset in any community.
Want to quickly try cinema design?
Let PromeAI help you quickly implement your designs!
Get Started For Free
Other related design ideas


