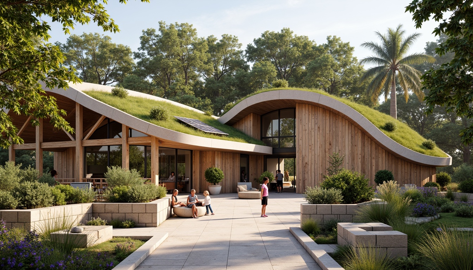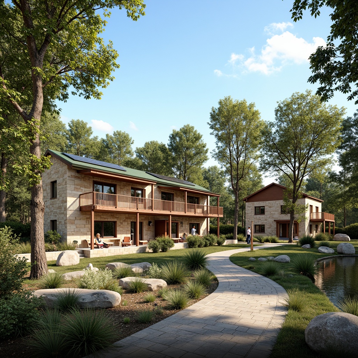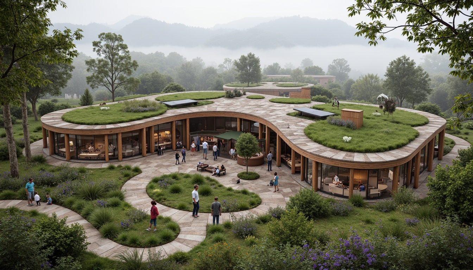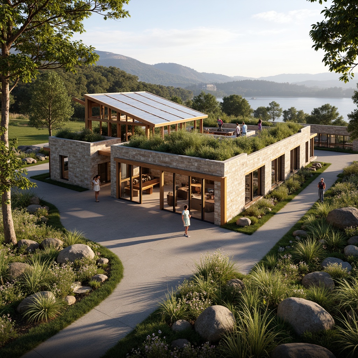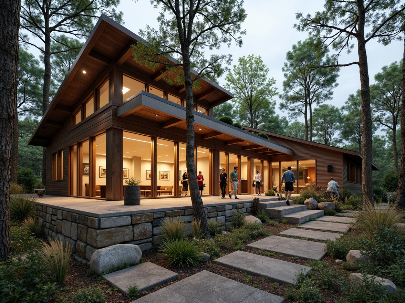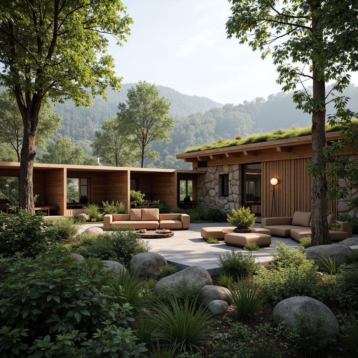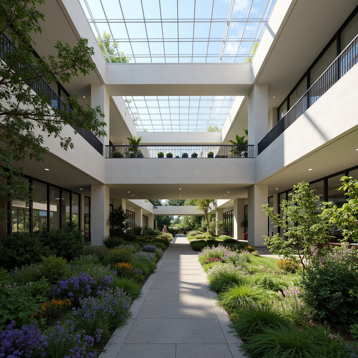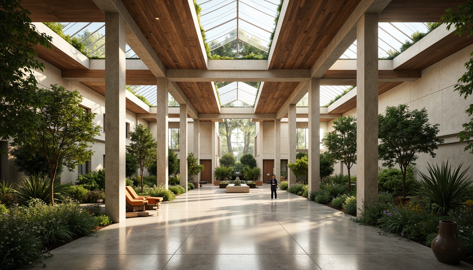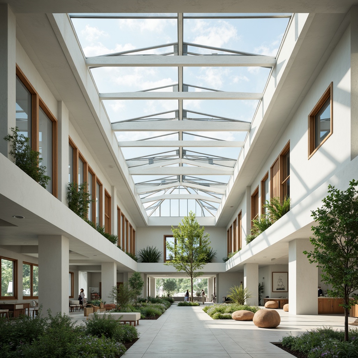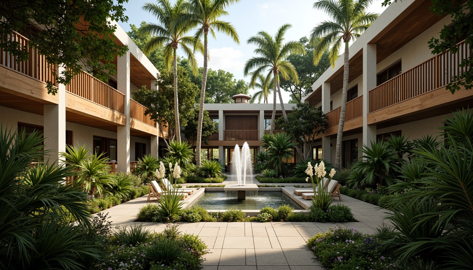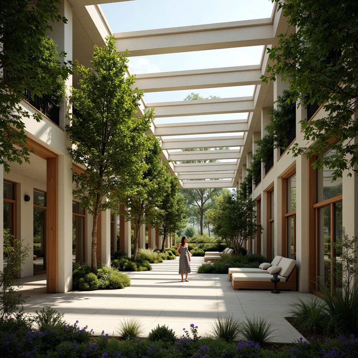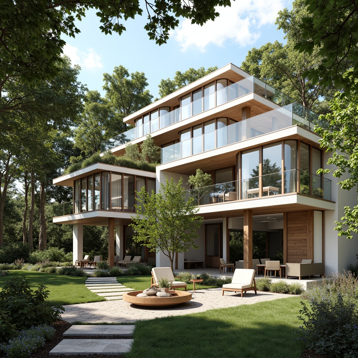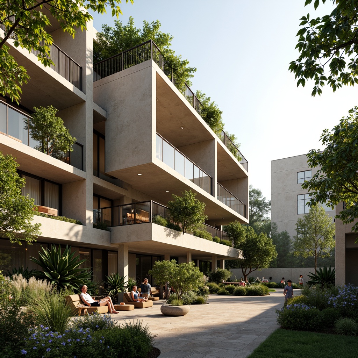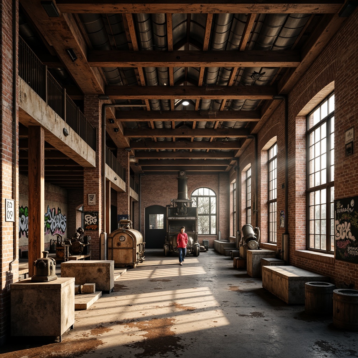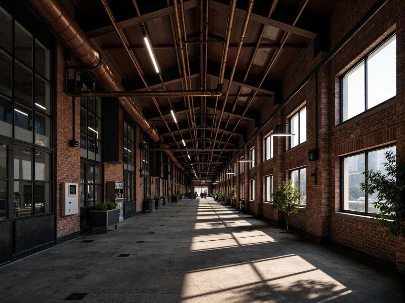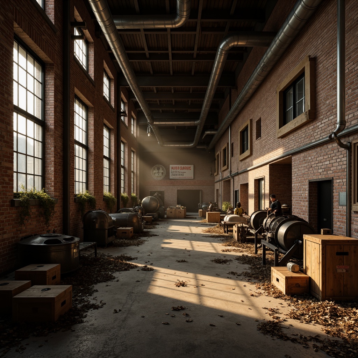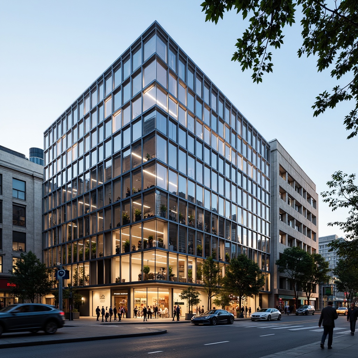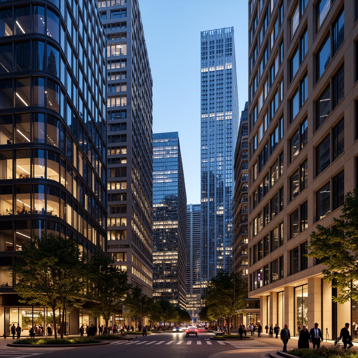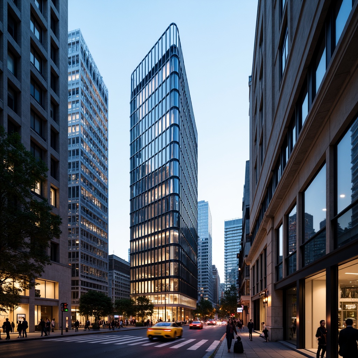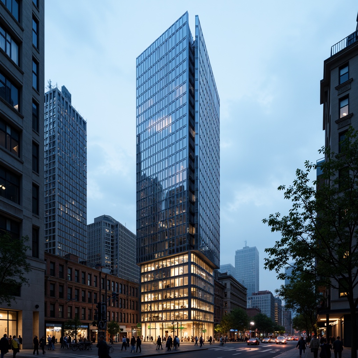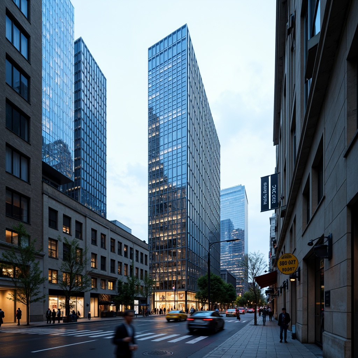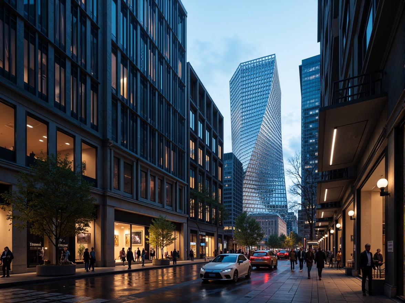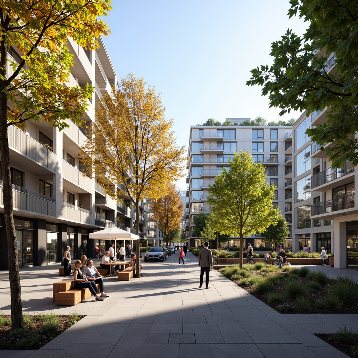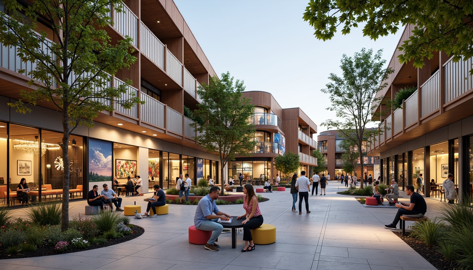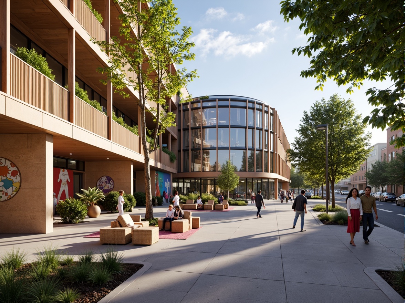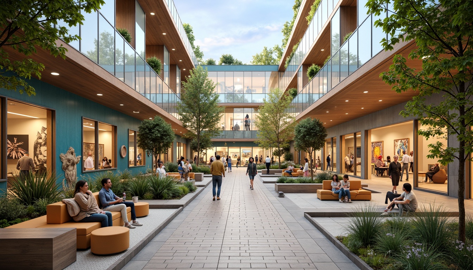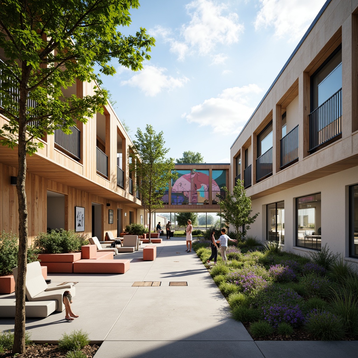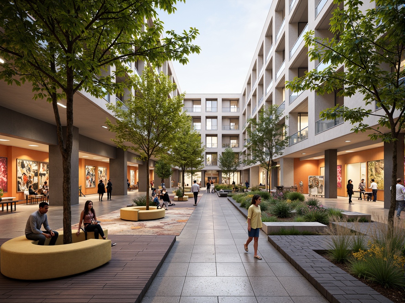دعو الأصدقاء واحصل على عملات مجانية لكم جميعًا
Visitor Center Vernacular Architecture Design Ideas
The Visitor Center Vernacular Architecture style embodies a unique blend of cultural heritage and modern design principles. This architectural approach emphasizes the use of local materials, such as polycarbonate and ocher colors, to create structures that harmonize with their surroundings. The visitor center not only serves as an informational hub but also reflects the community's identity and values. With a focus on sustainability and natural ventilation, these designs offer innovative solutions for modern architectural challenges while engaging the community in the process.
Sustainability in Visitor Center Vernacular Architecture
Sustainability is a core principle of Visitor Center Vernacular Architecture. Utilizing eco-friendly materials and energy-efficient designs ensures minimal environmental impact while promoting responsible use of resources. The incorporation of renewable energy sources and water conservation techniques enhances the building's overall sustainability, making it a model for future architectural endeavors.
Prompt: Rustic visitor center, natural stone walls, reclaimed wood accents, earthy color palette, living roofs, greenery overhangs, rainwater harvesting systems, solar panels, wind turbines, eco-friendly materials, minimal carbon footprint, organic curves, wooden beams, large windows, natural light, soft warm ambiance, shallow depth of field, 3/4 composition, panoramic view, realistic textures, ambient occlusion.
Prompt: Rustic visitor center, natural wood accents, earthy color palette, organic shapes, green roofs, solar panels, wind turbines, rainwater harvesting systems, recycled materials, locally sourced stone walls, minimal carbon footprint, eco-friendly signage, native plant species, meandering trails, scenic overlooks, panoramic views, warm soft lighting, shallow depth of field, 1/1 composition, realistic textures, ambient occlusion.
Prompt: Rustic visitor center, natural stone walls, earthy tones, wooden accents, green roofs, solar panels, rainwater harvesting systems, recycled materials, minimalist design, large windows, panoramic views, educational exhibits, interactive displays, eco-friendly signage, native plant species, meandering trails, shaded outdoor spaces, warm sunny day, soft natural lighting, shallow depth of field, 3/4 composition.
Prompt: Rustic visitor center, natural stone walls, wooden accents, earthy tones, living roofs, greenery integration, solar panels, rainwater harvesting systems, eco-friendly materials, recycled wood features, organic shapes, curved lines, minimal ornamentation, abundant natural light, warm interior ambiance, educational exhibits, interactive displays, immersive experiences, serene surroundings, native plant species, meandering trails, scenic lookout points, misty mornings, soft diffused lighting, shallow depth of field, 1/2 composition, realistic textures, ambient occlusion.
Prompt: Rustic visitor center, natural stone fa\u00e7ade, wooden accents, earthy tones, green roofs, solar panels, rainwater harvesting systems, recycled materials, eco-friendly infrastructure, minimalist interior design, large windows, natural lighting, open floor plan, educational exhibits, interactive displays, immersive experiences, native plant species, wildflower gardens, meandering walkways, scenic overlooks, panoramic views, soft warm lighting, shallow depth of field, 3/4 composition, realistic textures, ambient occlusion.
Prompt: Rustic visitor center, earthy tones, natural materials, reclaimed wood, living roofs, green walls, solar panels, wind turbines, rainwater harvesting systems, eco-friendly insulation, large windows, clerestory lighting, open-air decks, wooden bridges, meandering pathways, native plant species, wildflower gardens, organic shapes, curved lines, minimalist decor, educational exhibits, interactive displays, immersive experiences, warm ambient lighting, soft natural textures, 3/4 composition, panoramic view.
Prompt: Rustic visitor center, natural stone fa\u00e7ade, wooden accents, earthy color palette, living green roof, solar panels, rainwater harvesting system, recycled materials, low-carbon footprint, organic gardens, native plant species, meandering walkways, scenic overlooks, panoramic views, warm ambient lighting, shallow depth of field, 2/3 composition, soft focus, realistic textures, ambient occlusion.
Prompt: Rustic visitor center, reclaimed wood accents, earthy tones, natural stone foundations, green roofs, solar panels, rainwater harvesting systems, eco-friendly materials, large windows, sliding glass doors, panoramic views, surrounding forest landscape, dense foliage, walking trails, educational signage, interactive exhibits, minimalist interior design, warm ambient lighting, shallow depth of field, 3/4 composition, realistic textures, ambient occlusion.
Prompt: Rustic visitor center, natural stone fa\u00e7ade, reclaimed wood accents, earthy tones, curved lines, organic shapes, green roofs, solar panels, rainwater harvesting systems, eco-friendly materials, living walls, native plant species, scenic viewing decks, panoramic windows, soft warm lighting, shallow depth of field, 3/4 composition, serene atmosphere, educational exhibits, interactive displays, immersive experiences, nature-inspired textures, ambient occlusion.
Prompt: Rustic visitor center, natural stone walls, wooden accents, green roofs, solar panels, wind turbines, rainwater harvesting systems, recycled materials, eco-friendly furniture, minimal waste design, earthy color palette, organic textures, ambient lighting, shallow depth of field, 1/1 composition, panoramic view, realistic foliage, serene forest surroundings, misty morning atmosphere, soft warm lighting.
Natural Ventilation Strategies for Comfort
Natural ventilation plays a critical role in the comfort of visitors within the Vernacular Architecture style. By strategically placing windows and openings, these buildings harness the natural airflow, reducing reliance on mechanical cooling systems. This design approach not only improves indoor air quality but also enhances the overall visitor experience, promoting a healthier environment.
Prompt: Cozy living room, large windows, operable glass doors, clerestory windows, natural light, cross ventilation, stack effect, wind towers, solar chimneys, green roofs, planted walls, trellis systems, shaded outdoor spaces, misting systems, evaporative cooling, radiant flooring, earthy materials, minimalist decor, warm neutral colors, soft diffused lighting, shallow depth of field, 1/1 composition, realistic textures, ambient occlusion.
Prompt: Operable windows, clerestory windows, solar tubes, roof lanterns, wind catchers, natural convection, cross ventilation, stack effect, cooling towers, green roofs, living walls, vegetation integration, urban gardens, calm atmosphere, soft diffused lighting, gentle breeze, comfortable indoor climate, optimal air circulation, energy efficiency, eco-friendly design, sustainable architecture, modern fa\u00e7ade systems, minimal mechanical systems.
Prompt: Operable windows, clerestory windows, solar chimneys, windcatchers, atriums, green roofs, living walls, vertical gardens, natural convection, cross ventilation, stack effect, thermal mass, high ceilings, exposed ductwork, minimalist interior design, earthy color palette, abundant natural light, soft diffused lighting, warm atmosphere, comfortable indoor climate, energy-efficient solutions.
Prompt: Operable windows, clerestory windows, solar tubes, skylights, green roofs, natural convection, stack effect, cross ventilation, single-sided ventilation, double-sided ventilation, wind towers, evaporative cooling, desiccant cooling, shading devices, overhangs, louvers, thermal mass, high ceiling, open floor plan, minimalist interior design, bright airy atmosphere, soft diffused lighting, gentle breeze, comfortable indoor climate.
Prompt: \Tropical climate, open-air courtyard, lush greenery, natural ventilation systems, operable windows, clerestory windows, solar chimneys, windcatchers, shading devices, overhangs, louvers, breathable walls, cross-ventilation, stack effect, cooling towers, evaporative cooling systems, misting systems, water features, fountain sounds, warm ambient lighting, soft natural textures, 3/4 composition, shallow depth of field, realistic rendering.\
Prompt: \Tranquil living space, natural ventilation systems, operable windows, clerestory roofs, solar tubes, green walls, lush foliage, breezy atmosphere, warm sunlight, comfortable temperatures, airflow simulations, CFD analysis, thermal comfort models, building orientation optimization, facade design, shading devices, overhangs, louvers, cross-ventilation, stack effect, wind catchers, air quality sensors, healthy indoor environments, sustainable architecture, eco-friendly materials.\
Prompt: Operable windows, clerestory windows, solar chimneys, wind catchers, green roofs, vertical gardens, natural convection, cross ventilation, stack effect, cooling towers, shading devices, overhangs, louvers, breathable materials, earth sheltering, passive design, biophilic architecture, lush vegetation, tropical climate, warm sunny day, soft diffused lighting, 1/1 composition, atmospheric perspective, realistic textures, subtle color palette.
Prompt: Operable windows, clerestory openings, solar chimneys, wind towers, green roofs, living walls, breathable facades, natural convection, cross ventilation, stack effect, cooling breeze, shaded outdoor spaces, misting systems, evaporative cooling, high ceilings, open floor plans, minimal partitions, reflective surfaces, thermal mass, earth sheltered, passive design, energy efficiency, sustainable architecture, modern building technology, fresh air intake, indoor air quality, comfortable ambient temperature.
Prompt: \Tropical office building, natural ventilation systems, large windows, clerestory windows, skylights, solar chimneys, windcatchers, green roofs, living walls, breathable facades, mesh screens, shading devices, overhangs, louvers, cross ventilation, stack effect, thermal mass, high ceilings, open floor plans, minimalist interior design, natural materials, earthy color palette, warm ambient lighting, soft breezes, comfortable indoor climate, eco-friendly architecture.\
Prompt: Operable windows, clerestory windows, solar chimneys, green roofs, living walls, breathable materials, cross ventilation, stack effect, wind towers, atriums, internal courtyards, shading devices, overhangs, louvers, natural convection, passive design, climate responsive architecture, sustainable building practices, eco-friendly materials, thermal mass, insulation systems, radiant cooling, evaporative cooling, misting systems, outdoor spaces, gardens, tropical plants, warm sunny day, soft diffused lighting, 1/1 composition, realistic textures.
Contextual Design in Industrial Areas
Contextual design is essential in creating a harmonious relationship between the visitor center and its surrounding industrial area. By considering the local environment and cultural context, architects can create structures that resonate with the community's identity. This approach ensures that the building enhances the area while serving its functional purpose.
Prompt: Rustic industrial landscape, old factories, worn brick walls, metal pipes, steam vents, industrial machinery, conveyor belts, storage tanks, cargo cranes, urban cityscape, gray skies, dramatic lighting, shallow depth of field, 2/3 composition, gritty textures, realistic wear and tear, post-apocalyptic atmosphere, abandoned buildings, overgrown vegetation, rusty corrugated iron, exposed ductwork, distressed concrete floors.
Prompt: Rustic industrial landscape, worn brick walls, exposed steel beams, functional machinery, concrete flooring, metallic accents, urban decay, abandoned factories, reclaimed spaces, modern revitalization, trendy street art, vibrant graffiti, eclectic mix of old and new, gritty textures, warm golden lighting, shallow depth of field, 1/2 composition, dramatic shadows, realistic atmospheric effects.
Prompt: Rustic industrial landscape, abandoned factories, worn brick walls, metal scaffolding, overhead cranes, concrete floors, exposed ductwork, reclaimed wood accents, vintage machinery, functional pipelines, urban cityscape, cloudy grey sky, dramatic backlighting, shallow depth of field, 2/3 composition, gritty textures, realistic wear and tear.
Prompt: Industrial landscape, gritty textures, rusty metal accents, worn brick facades, exposed ductwork, functional pipes, urban decay, abandoned factories, revitalized warehouses, modern minimalist architecture, sleek steel beams, polished concrete floors, industrial chic aesthetic, atmospheric lighting, soft misty ambiance, shallow depth of field, 2/3 composition, realistic renderings, ambient occlusion.
Prompt: Rustic industrial landscape, abandoned factories, old brick buildings, metal pipes, concrete floors, dimly lit corridors, worn-out machinery, vintage industrial equipment, distressed textures, muted color palette, foggy atmosphere, low-key lighting, 1/1 composition, realistic render, ambient occlusion, worn metal railings, crumbling walls, overgrown vegetation, urban decay, neglected spaces, industrial heritage, nostalgic mood, warm golden hour.
Prompt: Rustic industrial landscape, old factories, abandoned warehouses, urban decay, distressed brick walls, metal corrugated roofs, worn-out machinery, vintage signage, crumbling concrete floors, dimly lit alleys, foggy atmosphere, dramatic shadows, cinematic lighting, high contrast ratio, 1/1 composition, moody color palette, gritty textures, atmospheric particles.
Prompt: Industrial heritage buildings, exposed brick facades, metal clad structures, functional mechanical details, overhead crane systems, reclaimed wood accents, concrete flooring, industrial chic aesthetics, urban revitalization, adaptive reuse, modern minimalist interiors, high ceiling volumes, clerestory windows, natural ventilation systems, LED lighting installations, gritty urban landscapes, abandoned factory settings, rusty metal textures, distressed finishes, post-industrial regeneration, sustainable redevelopment, mixed-use complexes, pedestrian-friendly infrastructure, urban connectivity networks, vibrant street art murals, dynamic nighttime illumination.
Prompt: Rustic industrial landscape, abandoned factories, worn brick walls, metal pipes, concrete floors, dimly lit interiors, old machinery, wooden crates, vintage signage, distressed textures, urban decay, gritty atmosphere, warm golden lighting, shallow depth of field, 1/1 composition, realistic rendering, ambient occlusion, detailed metallic surfaces, rough stone pathways, industrial-scale equipment, functional design, utilitarian architecture, exposed ductwork, concrete columns.
Prompt: Rustic industrial landscape, worn brick buildings, metallic structures, exposed pipes, concrete floors, reclaimed wood accents, functional lighting, urban decay, gritty textures, abandoned machinery, old factory equipment, distressed finishes, edgy contemporary architecture, bold geometric forms, industrial chic aesthetic, raw metal cladding, urban renewal, revitalized waterfronts, converted warehouses, adaptive reuse, mixed-use developments, trendy street art, vibrant graffiti murals, dynamic cityscapes, low-angle photography, dramatic backlighting, cinematic atmosphere.
Prompt: Industrial heritage buildings, exposed brick facades, steel beams, reclaimed wood accents, urban loft aesthetics, functional pipe installations, mechanical equipment displays, concrete floors, industrial-style lighting fixtures, metallic color schemes, abstract graffiti art, atmospheric mist effects, shallow depth of field, 2/3 composition, cinematic camera angles, realistic textures, ambient occlusion.
Translucent Facades: A Modern Touch
The use of translucent facades is a striking feature of Visitor Center Vernacular Architecture. These facades allow natural light to flood the interior while maintaining privacy and connection to the outside world. The interplay of light and shadow creates a dynamic atmosphere, enhancing the visitor's experience as they engage with the space.
Prompt: Transparent glass facades, modern minimalist architecture, sleek metal frames, subtle gradient effects, soft diffused lighting, urban cityscape, bustling streets, contemporary skyscrapers, high-rise buildings, sophisticated LED displays, dynamic digital signage, vibrant neon colors, futuristic ambiance, shallow depth of field, 1/1 composition, wide-angle lens, low-key lighting, realistic reflections.
Prompt: Urban cityscape, sleek skyscrapers, modern architecture, glass and steel buildings, transparent facades, reflective surfaces, LED lighting, vibrant nighttime scenes, bustling streets, pedestrian walkways, urban furniture, contemporary design, minimalist aesthetic, geometric patterns, abstract textures, dramatic shadows, low-key lighting, cinematic atmosphere, 1/1 composition, shallow depth of field, realistic rendering.
Prompt: Urban skyscraper, sleek glass facades, translucent panels, modern minimalist design, silver metallic frames, clean lines, geometric shapes, cityscape views, bustling streets, morning sunlight, soft warm glow, shallow depth of field, 1/1 composition, high-angle shot, realistic reflections, ambient occlusion.
Prompt: Contemporary office building, transparent glass facades, sleek metal frames, minimalist design, urban cityscape, busy streets, morning sunlight, soft warm lighting, shallow depth of field, 3/4 composition, panoramic view, realistic reflections, ambient occlusion, subtle gradient textures.
Prompt: Sleek skyscraper, transparent glass facades, minimalist architecture, modern cityscape, urban landscape, busy streets, cosmopolitan atmosphere, soft natural light, subtle shadows, reflective surfaces, metallic accents, geometric patterns, LED lighting systems, futuristic ambiance, high-rise buildings, metropolitan views, panoramic vistas, 1/2 composition, shallow depth of field, warm color palette.
Prompt: Urban cityscape, sleek skyscrapers, transparent glass facades, minimalist modern architecture, clean lines, reflective surfaces, LED lighting installations, vibrant nightlife, bustling streets, contemporary urban living, high-rise apartments, floor-to-ceiling windows, open-plan interiors, luxurious amenities, rooftop gardens, panoramic views, warm golden lighting, shallow depth of field, 1/2 composition, realistic reflections, ambient occlusion.
Prompt: Urban cityscape, sleek skyscrapers, modern architecture, translucent glass facades, reflective surfaces, minimalist design, steel frames, futuristic aesthetic, vibrant city lights, busy streets, rush hour atmosphere, soft warm glow, shallow depth of field, 3/4 composition, panoramic view, realistic textures, ambient occlusion.
Prompt: Sleek skyscraper, floor-to-ceiling translucent facades, reflective glass surfaces, angular lines, minimalist design, urban cityscape, busy streets, modern architecture, LED lighting systems, futuristic ambiance, misty evening atmosphere, shallow depth of field, 1/1 composition, panoramic view, realistic reflections, ambient occlusion.
Prompt: Sleek skyscraper, transparent glass facades, reflective metal frames, modern urban landscape, busy city streets, contemporary architecture, minimalist design, clean lines, geometric shapes, LED lighting systems, dynamic visual displays, futuristic ambiance, high-rise buildings, metropolitan atmosphere, cloudy day, soft diffused lighting, shallow depth of field, 1/1 composition, realistic reflections.
Prompt: Sleek skyscraper, transparent glass facades, reflective metal surfaces, modern minimalist architecture, urban cityscape, bustling streets, vibrant nightlife, LED light installations, dynamic digital displays, futuristic ambiance, low-poly geometric patterns, neon-lit alleys, misty evening atmosphere, soft warm lighting, shallow depth of field, 2/3 composition, cinematic view, realistic reflections, ambient occlusion.
Fostering Community Engagement Through Design
Community engagement is at the heart of Visitor Center Vernacular Architecture. By involving local stakeholders in the design process, architects can create spaces that meet the needs and aspirations of the community. This collaborative approach fosters a sense of ownership and pride among residents, ensuring the building is a cherished asset for years to come.
Prompt: Vibrant community center, inclusive public spaces, diverse cultural events, interactive art installations, accessible walkways, lush green roofs, natural stone facades, modern minimalist architecture, large windows, transparent glass doors, warm cozy lighting, comfortable seating areas, collaborative workspaces, dynamic digital displays, engaging street furniture, pedestrian-friendly streetscape, bike lanes, urban gardening plots, eclectic street art, festive community markets, sunny day, soft warm lighting, shallow depth of field, 3/4 composition, panoramic view, realistic textures, ambient occlusion.
Prompt: Vibrant community center, inclusive public spaces, diverse cultural decorations, interactive art installations, dynamic lighting systems, flexible seating areas, collaborative workspaces, eco-friendly materials, natural ventilation systems, abundant greenery, pedestrian-friendly streets, accessible walkways, engaging street art, lively neighborhood atmosphere, warm inviting ambiance, shallow depth of field, 3/4 composition, panoramic view, realistic textures, ambient occlusion.
Prompt: Vibrant community center, inclusive public spaces, interactive art installations, accessible ramps, wide staircases, natural light-filled atriums, wooden accents, colorful murals, eclectic furniture, diverse cultural patterns, lively street performances, pedestrian-friendly streets, bike lanes, green roofs, sustainable materials, abundant greenery, warm evening lighting, shallow depth of field, 1/1 composition, realistic textures, ambient occlusion.
Prompt: Vibrant public plaza, urban furniture, pedestrian walkways, interactive art installations, community gardens, diverse cultural activities, inclusive accessibility features, sustainable materials, natural ventilation systems, abundant greenery, warm evening lighting, shallow depth of field, 3/4 composition, panoramic view, realistic textures, ambient occlusion.
Prompt: Vibrant community center, inclusive public spaces, accessible ramps, wheelchair-friendly facilities, diverse cultural decorations, interactive art installations, flexible seating arrangements, natural ventilation systems, abundant green walls, educational murals, collaborative workspaces, open-plan layouts, transparent glass partitions, warm color schemes, soft indirect lighting, shallow depth of field, 3/4 composition, panoramic view, realistic textures, ambient occlusion.
Prompt: Vibrant community center, inclusive public spaces, interactive art installations, accessible walkways, diverse cultural symbols, natural materials, abundant greenery, flexible seating areas, collaborative workspaces, transparent glass walls, warm color schemes, soft overhead lighting, shallow depth of field, 1/1 composition, panoramic view, realistic textures, ambient occlusion.
Prompt: Vibrant community center, modern architectural design, bright open spaces, natural light pouring in, wooden accents, colorful murals, interactive exhibits, collaborative workstations, flexible seating arrangements, inclusive accessibility features, green roofs, urban gardens, pedestrian-friendly walkways, bike lanes, public art installations, dynamic lighting systems, shallow depth of field, 3/4 composition, panoramic view, realistic textures, ambient occlusion.
Prompt: Vibrant community center, inclusive public space, dynamic gathering areas, eclectic furniture, interactive exhibits, collaborative workstations, cultural heritage displays, natural light-filled atriums, sustainable building materials, eco-friendly landscaping, accessible walkways, pedestrian-friendly streets, urban revitalization, diverse neighborhood demographics, vibrant street art, lively community events, warm ambient lighting, shallow depth of field, 3/4 composition, panoramic view, realistic textures, ambient occlusion.
Prompt: Vibrant community center, inclusive public spaces, diverse cultural decorations, comfortable seating areas, interactive art installations, collaborative workspaces, natural ventilation systems, abundant greenery, warm color schemes, inviting entranceways, accessible ramps, adaptive reuse of historic buildings, sustainable materials, energy-efficient lighting, soft ambient illumination, shallow depth of field, 1/1 composition, panoramic view, realistic textures, ambient occlusion.
Prompt: Vibrant community center, modern architecture, green roofs, solar panels, natural materials, open public spaces, inclusive playgrounds, accessible ramps, diverse cultural patterns, colorful street art, dynamic lighting installations, pedestrian-friendly streets, bike lanes, urban gardens, educational signage, interactive exhibits, collaborative workspaces, flexible seating areas, acoustic ceilings, warm wood accents, abundant natural light, shallow depth of field, 3/4 composition, panoramic view.
Conclusion
Visitor Center Vernacular Architecture presents a unique opportunity to merge traditional design elements with modern sustainability practices. By focusing on sustainability, natural ventilation, contextual design, translucent facades, and community engagement, these buildings not only serve their functional purpose but also enrich the community they inhabit. They stand as a testament to the harmonious blend of culture and innovation in architecture.
Want to quickly try visitor-center design?
Let PromeAI help you quickly implement your designs!
Get Started For Free
Other related design ideas

Visitor Center Vernacular Architecture Design Ideas

Visitor Center Vernacular Architecture Design Ideas

Visitor Center Vernacular Architecture Design Ideas

Visitor Center Vernacular Architecture Design Ideas

Visitor Center Vernacular Architecture Design Ideas

Visitor Center Vernacular Architecture Design Ideas



