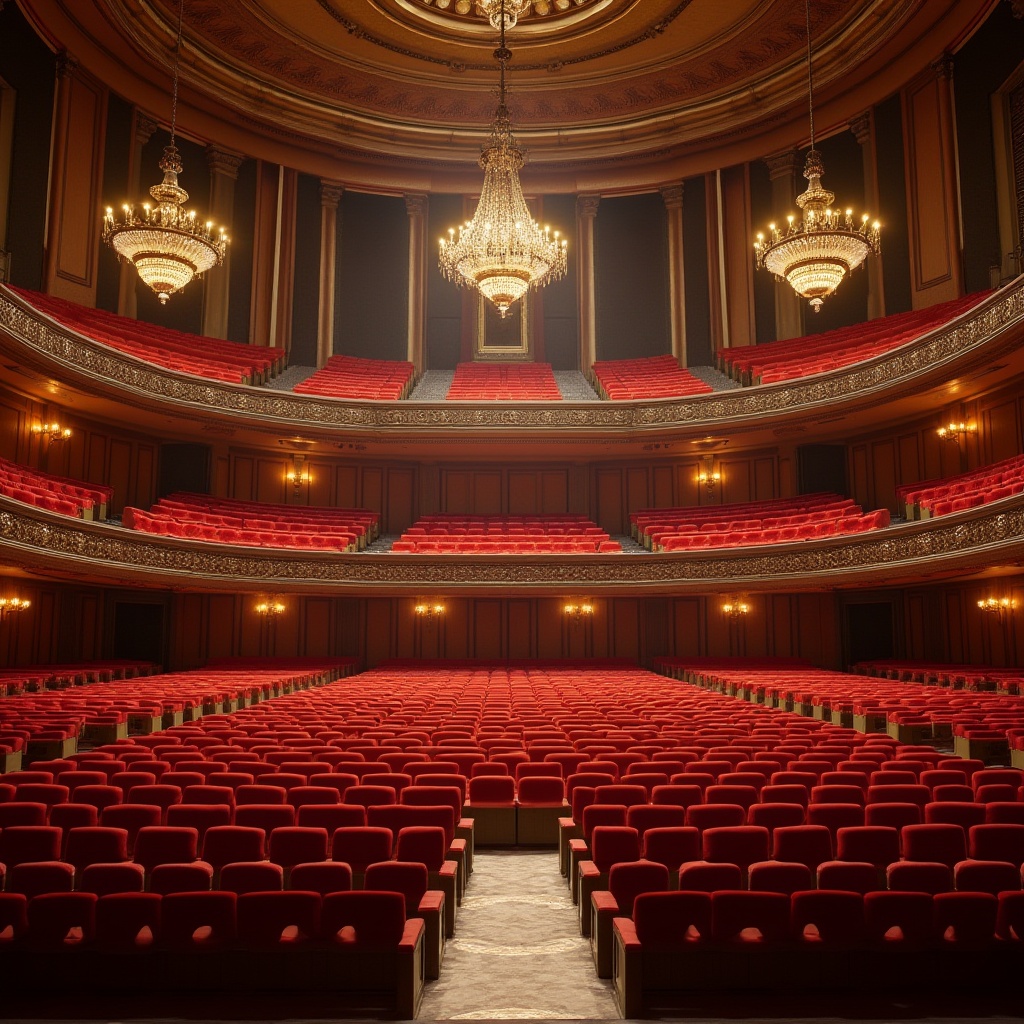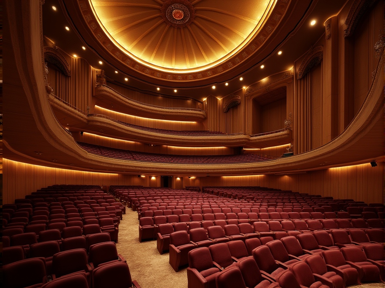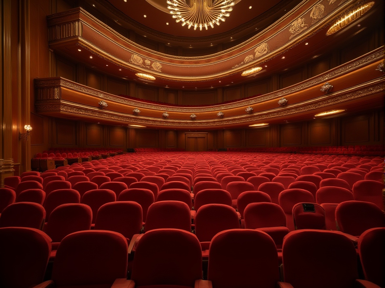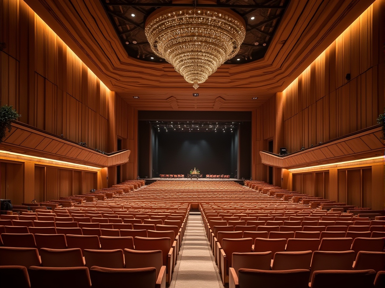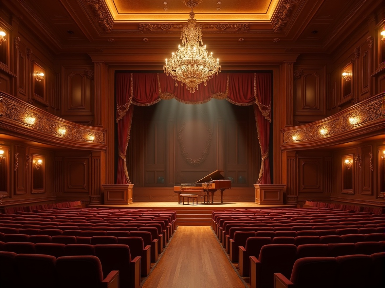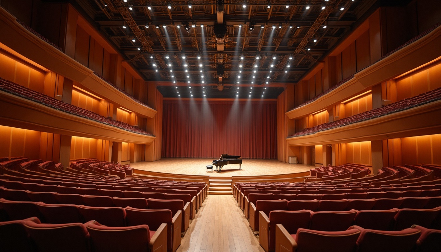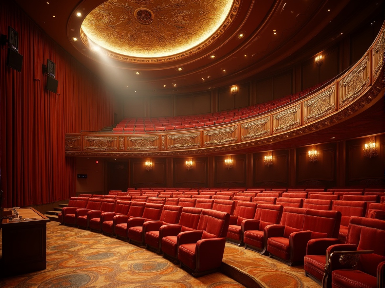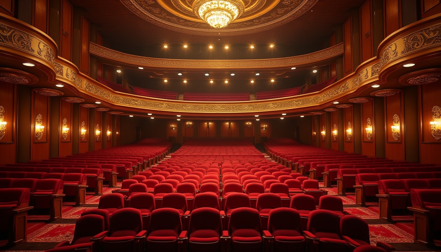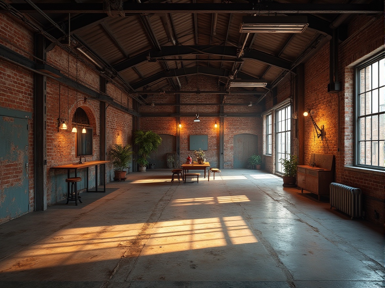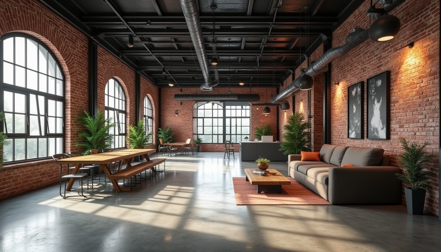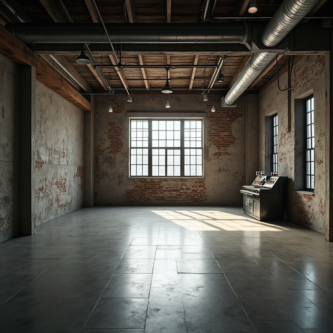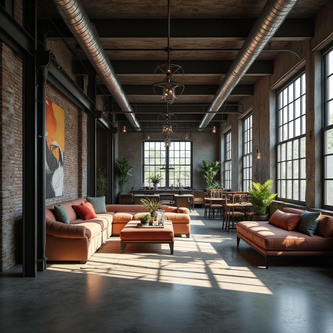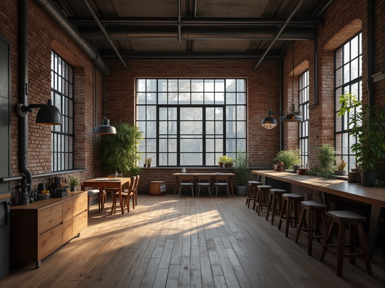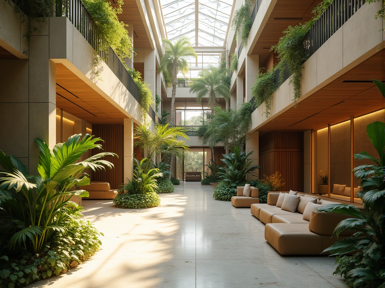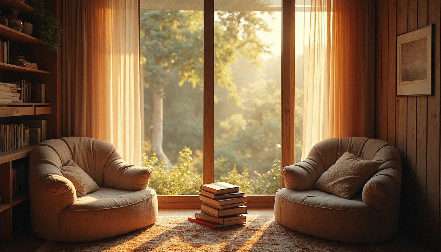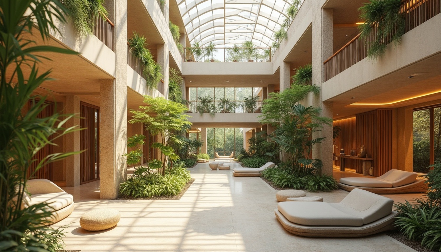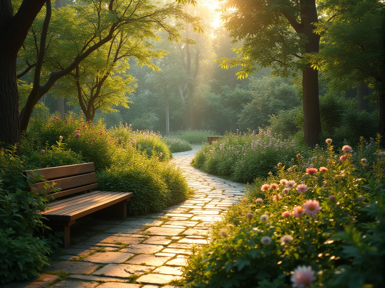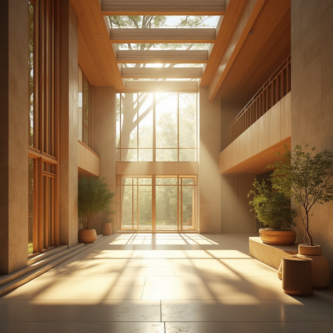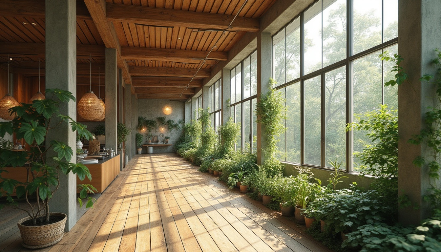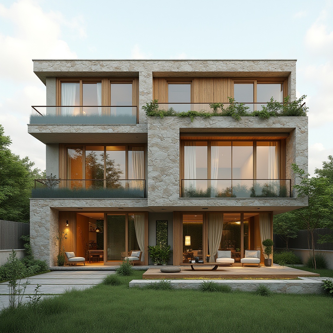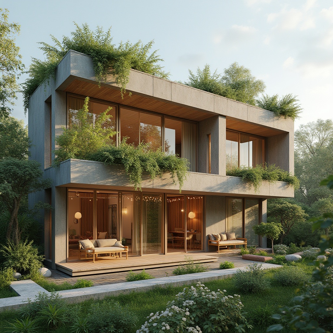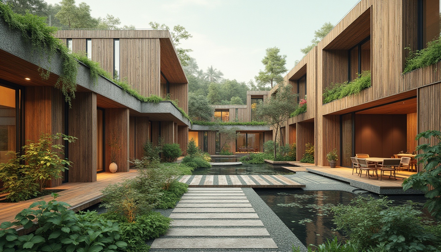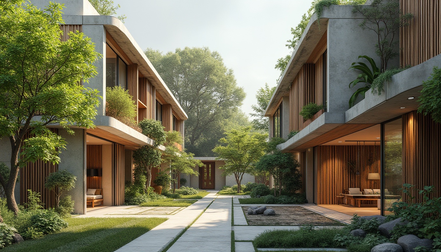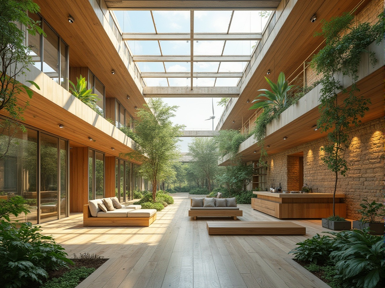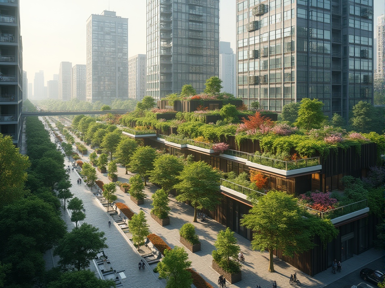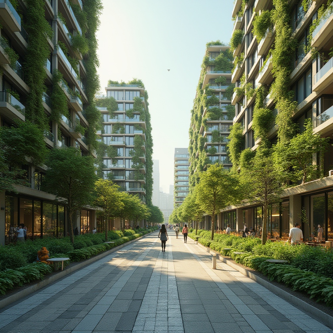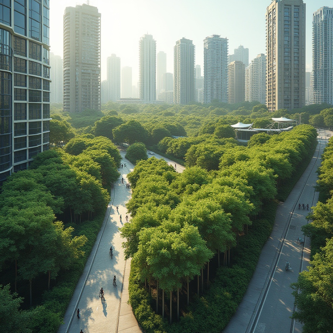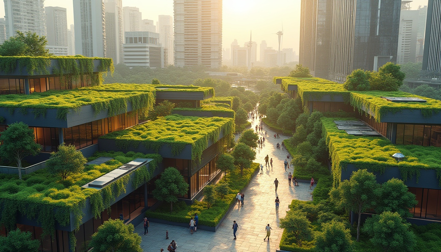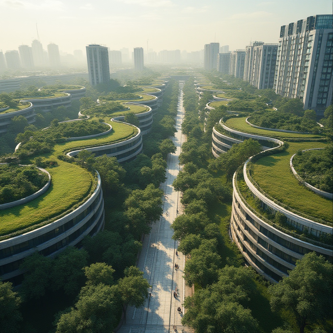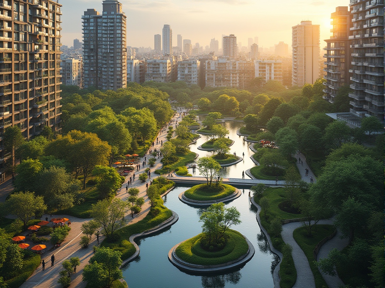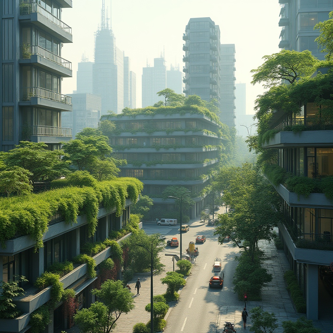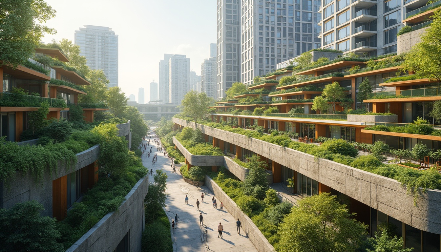دعو الأصدقاء واحصل على عملات مجانية لكم جميعًا
Auditorium Structuralism Style Building Design Ideas
The Auditorium Structuralism style represents a unique blend of architectural innovation and functional design. This style emphasizes the use of mud materials and light green colors, creating a harmonious connection with the surrounding industrial area. By focusing on acoustic design, exposed structures, and natural lighting, these buildings not only serve their purpose but also enhance the aesthetic appeal of urban environments. Explore our collection of design ideas to inspire your next architectural project.
Acoustic Design in Auditorium Structuralism Style
Acoustic design is a crucial aspect of auditorium architecture, ensuring that sound quality is optimized for performances and events. In the Auditorium Structuralism style, the use of mud materials contributes to sound absorption, creating a more immersive experience for audiences. By integrating innovative acoustic solutions, these designs enhance the overall functionality of the space while maintaining aesthetic integrity.
Prompt: Grand auditorium, ornate chandeliers, sweeping curves, rich wood tones, plush velvet seats, intricate stonework, dramatic spotlights, suspended soundproofing panels, reverberant acoustics, minimal ornamentation, brutalist concrete structures, industrial metal accents, geometric patterns, vibrant crimson hues, warm golden lighting, 1/2 composition, shallow depth of field, realistic textures, ambient occlusion.
Prompt: Grand auditorium, ornate balconies, plush red velvet seats, polished wooden floors, intricate carvings, gold accents, high ceilings, natural stone walls, curved lines, sweeping arches, dramatic lighting, warm golden tones, soft diffused light, shallow depth of field, 2/3 composition, symmetrical view, realistic reflections, ambient occlusion, state-of-the-art sound systems, precision-crafted acoustic panels, optimized reverberation times, immersive audio experiences.
Prompt: Elegant auditorium, curved wooden panels, sound-absorbing materials, tiered seating, ornate balconies, grand chandeliers, refined acoustic design, precise speaker placement, state-of-the-art sound systems, minimal reverberation, optimal sound diffusion, warm ambient lighting, rich wood tones, velvet drapes, sophisticated architectural details, opulent furnishings, luxurious textiles, intricate carvings, 1/2 composition, shallow depth of field, soft focus, realistic rendering.
Prompt: Elegant auditorium interior, wooden paneling, rich walnut tones, ornate balconies, grand chandeliers, plush red velvet seats, curved lines, geometric shapes, minimalist decorations, subtle lighting, warm golden glow, acoustic panels, soundproofing materials, optimized reverberation time, state-of-the-art audio equipment, professional mixing consoles, high-fidelity speakers, intimate performance space, 3/4 composition, shallow depth of field, realistic textures, ambient occlusion.
Prompt: Elegant auditorium interior, ornate wood paneling, curved lines, geometric shapes, luxurious textiles, plush seating, grand chandeliers, sophisticated lighting systems, acoustic soundproofing materials, reverberation-enhancing structures, tiered seating arrangements, balcony overhangs, minimalist ornamentation, warm earthy tones, rich walnut finishes, subtle LED lighting, dramatic stage spotlighting, 3/4 composition, shallow depth of field, realistic reflections.
Prompt: Rich wood tones, ornate balconies, velvet curtains, majestic chandeliers, grand pianos, acoustic panels, soundproofing materials, tiered seating, curved lines, symmetrical architecture, high ceilings, intricate moldings, warm golden lighting, soft diffuse shadows, shallow depth of field, 2/3 composition, dramatic spotlighting, realistic wood textures, ambient occlusion.
Prompt: Grand concert hall, ornate balconies, velvet curtains, polished wooden floors, acoustic panels, soundproofing materials, minimalist decor, angular lines, geometric shapes, industrial metal beams, exposed ductwork, dramatic lighting design, spotlights, warm color tones, intimate seating areas, tiered seating, orchestra pit, grand piano, professional audio equipment, state-of-the-art technology, 3/4 composition, shallow depth of field, high-contrast lighting, realistic textures, ambient occlusion.
Prompt: Elegant auditorium interior, sweeping curved lines, ornate decorative elements, rich wood tones, velvet curtains, plush seating, polished metal accents, intricate sound diffusers, resonant acoustic panels, geometric-patterned carpets, dramatic spotlights, warm golden lighting, 3/4 composition, shallow depth of field, symmetrical architecture, grandiose chandeliers, lavish textiles, refined wooden flooring, sophisticated sound systems.
Prompt: Intimate auditorium, curved wooden panels, warm golden lighting, plush crimson seats, ornate metal railings, grandiose chandeliers, high ceilings, symmetrical architecture, precise acoustic calculations, optimized sound reflection, diffused sound waves, minimal echo, rich tonal clarity, state-of-the-art audio equipment, sleek black speakers, delicate soundproofing materials, intricate geometric patterns, luxurious textiles, sophisticated ambiance, warm beige walls, polished wooden floors, 1/2 composition, softbox lighting, cinematic atmosphere, realistic renderings.
Prompt: Elegant auditorium, curved lines, wooden paneling, sound-absorbing materials, tiered seating, spotlights, dramatic stage lighting, ornate ceiling details, grand chandeliers, luxurious carpets, plush red velvet seats, intricate wood carvings, refined acoustic panels, resonant sound reflections, warm golden lighting, high ceilings, symmetrical composition, 2/3 framing, shallow depth of field, realistic textures, ambient occlusion.
Exposed Structures: A Key Feature
Exposed structures are a defining characteristic of Auditorium Structuralism style, showcasing the raw beauty of materials and construction techniques. This approach not only adds visual interest but also emphasizes the building's structural integrity. By revealing the framework, architects can create a sense of transparency and openness, inviting occupants to appreciate the craftsmanship behind the design.
Prompt: Industrial-style warehouse, exposed brick walls, metal beams, wooden accents, reclaimed wood floors, minimalist decor, functional lighting, open spaces, high ceilings, urban atmosphere, gritty textures, dramatic shadows, warm natural light, 3/4 composition, shallow depth of field.
Prompt: Industrial chic atmosphere, exposed ductwork, metal beams, raw concrete walls, reclaimed wood accents, urban loft setting, high ceilings, large windows, natural light pouring in, minimalist decor, functional simplicity, modern urban aesthetic, distressed textures, gritty realism, shallow depth of field, 3/4 composition, dramatic lighting, bold color contrasts.
Prompt: Industrial-chic interior, exposed brick walls, metal beams, wooden accents, polished concrete floors, modern minimalist decor, urban loft atmosphere, natural light pouring in, shallow depth of field, 3/4 composition, realistic textures, ambient occlusion.
Prompt: Industrial chic interior, exposed ductwork, metal beams, concrete floors, urban loft ambiance, reclaimed wood accents, steel columns, Edison bulb lighting, minimalist decor, monochromatic color scheme, natural light pouring in, shallow depth of field, 1/1 composition, realistic textures, ambient occlusion.
Prompt: Industrial-chic interior, exposed ductwork, metal beams, concrete floors, reclaimed wood accents, urban loft atmosphere, natural light pouring in, large windows, minimalist decor, functional pipes, distressed finishes, industrial-style lighting fixtures, open floor plan, high ceiling, modern aesthetic, brutalist architecture, raw textures, dramatic shadows, low-key lighting, 1/2 composition, cinematic mood.
Prompt: Industrial-chic interior, exposed ductwork, metal beams, concrete floors, reclaimed wood accents, urban loft atmosphere, natural light pouring in, large windows, minimalist decor, functional simplicity, monochromatic color scheme, dramatic shadows, high contrast lighting, 3/4 composition, wide-angle lens, cinematic ambiance.
Prompt: Industrial chic aesthetic, exposed ductwork, metal beams, concrete floors, urban loft atmosphere, reclaimed wood accents, minimalist decor, functional simplicity, natural light pouring in, high ceilings, open floor plan, modern industrial architecture, steel columns, brick walls, distressed finishes, moody color palette, dramatic shadows, low-key lighting, cinematic composition, atmospheric perspective.
Prompt: Industrial-style interior, exposed ductwork, metal beams, concrete floors, brick walls, urban loft atmosphere, modern minimalist decor, functional simplicity, natural light pouring in, large windows, steel frames, reclaimed wood accents, distressed finishes, edgy architectural elements, dramatic shadows, high ceilings, open spaces, abstract art pieces, industrial-chic furniture, moody color palette, warm atmospheric lighting, shallow depth of field, 3/4 composition.
Prompt: Industrial-chic building, exposed ductwork, metal beams, concrete floors, reclaimed wood accents, urban loft atmosphere, modern minimalist decor, natural light pouring in, large windows, industrial-style lighting fixtures, distressed brick walls, steel columns, open ceiling concept, airy feel, soft warm glow, 3/4 composition, shallow depth of field, realistic textures.
Prompt: Industrial-chic interior, exposed brick walls, metal beams, wooden floors, minimalist decor, urban loft atmosphere, natural light pouring in, large windows, industrial-style lighting fixtures, functional pipes, distressed finishes, reclaimed wood accents, mechanical equipment on display, concrete ceilings, modern architectural elements, dramatic high ceilings, open-plan layout, urban decay aesthetic, gritty textures, moody color palette, cinematic lighting, 3/4 composition, shallow depth of field.
Natural Lighting: Enhancing the Experience
Natural lighting plays a vital role in auditorium design, influencing both the ambiance and functionality of the space. In Auditorium Structuralism style, large windows and strategically placed skylights allow for ample daylight, reducing the need for artificial lighting. This not only creates a more inviting atmosphere but also promotes energy efficiency, aligning with sustainable design principles.
Prompt: Vibrant atrium, lush greenery, natural stone walls, wooden accents, large skylights, clerestory windows, soft warm lighting, gentle shadows, comfortable seating areas, cozy reading nooks, minimalist decor, earthy color palette, organic textures, serene ambiance, peaceful atmosphere, 1/1 composition, shallow depth of field, realistic rendering.
Prompt: Soft warm glow, large windows, transparent glass surfaces, minimal obstruction, unobstructed views, abundant daylight, bright airy atmosphere, serene ambiance, calm mood, subtle shadows, gentle highlights, natural textures, earthy tones, organic materials, wooden accents, stone walls, botanical elements, lush greenery, vibrant flowers, panoramic views, shallow depth of field, realistic rendering, ambient occlusion.
Prompt: Soft warm sunlight, large windows, open floor plans, minimalist decor, natural stone floors, wooden accents, greenery views, outdoor connections, clerestory windows, skylights, transparent roofing, ambient lighting, gentle shadows, soft focus, 1/1 composition, realistic textures, subtle color palette, cozy atmosphere.
Prompt: Vibrant atrium, lush greenery, natural stone walls, wooden accents, floor-to-ceiling windows, skylights, soft warm lighting, warm beige tones, comfortable seating areas, minimalist decor, subtle textures, ambient shadows, shallow depth of field, 1/1 composition, panoramic view, realistic reflections, warm color palette.
Prompt: Cozy reading nook, soft warm glow, floor-to-ceiling windows, sheer curtains, natural textures, reclaimed wood accents, plush armchairs, comfortable cushions, gentle morning light, warm afternoon sunbeams, soft shadows, minimal artificial lighting, serene ambiance, inviting atmosphere, peaceful retreat, subtle color palette, earthy tones, calming environment.
Prompt: Bright atrium, lush greenery, natural stone walls, wooden accents, warm daylight, soft diffused lighting, clerestory windows, skylights, open floor plan, minimalist decor, cozy nooks, comfortable seating areas, warm beige tones, earthy color palette, organic textures, ambient occlusion, shallow depth of field, 3/4 composition, panoramic view.
Prompt: Vibrant botanical garden, lush greenery, warm sunlight, gentle breeze, soft shadows, natural stone pathways, wooden benches, tranquil atmosphere, subtle fragrance, realistic foliage textures, ambient occlusion, shallow depth of field, 3/4 composition, panoramic view, morning light, golden hour, warm color palette.
Prompt: Cozy reading nook, warm sunlight, soft shadows, comfortable seating, wooden bookshelves, vintage lamps, natural textiles, earthy color palette, peaceful atmosphere, morning light, gentle glow, subtle contrast, shallow depth of field, 1/1 composition, realistic renderings, ambient occlusion.
Prompt: Vibrant sunlit interior, warm glow, soft shadows, large windows, transparent glass doors, clerestory rooflights, open floor plan, airy atmosphere, natural materials, wooden accents, stone walls, earthy tones, minimalist decor, subtle color palette, ambient illumination, gentle contrasts, 1/2 composition, shallow depth of field, panoramic view, realistic textures.
Prompt: Vibrant sunlit room, large windows, glass doors, skylights, clerestory windows, soft warm lighting, gentle shadows, natural materials, wooden floors, stone walls, earthy color palette, minimalist decor, calm ambiance, serene atmosphere, 1/1 composition, shallow depth of field, realistic textures, ambient occlusion.
Sustainable Materials in Architecture
The use of sustainable materials, such as mud, is a hallmark of Auditorium Structuralism style. These materials not only minimize environmental impact but also enhance the building's thermal performance. By prioritizing sustainability, architects can create spaces that are not only beautiful but also responsible, contributing to a healthier planet and community.
Prompt: Eco-friendly building, reclaimed wood accents, bamboo flooring, low-carbon concrete, recycled metal beams, solar panels, green roofs, living walls, urban agriculture, vertical farming, natural ventilation systems, energy-efficient windows, double glazing, insulation materials, thermal mass, radiant floor heating, minimalist design, organic shapes, earthy color palette, soft diffused lighting, 1/1 composition, shallow depth of field, realistic textures.
Prompt: Eco-friendly building, natural stone fa\u00e7ade, reclaimed wood accents, low-carbon concrete, recycled glass panels, solar-powered roofs, green walls, living roofs, rainwater harvesting systems, wind turbines, bamboo flooring, cork insulation, FSC-certified wood, minimalist design, energy-efficient windows, double glazing, thermal massing, passive house standards, earthy color palette, organic textures, 3/4 composition, soft warm lighting, ambient occlusion.
Prompt: Eco-friendly building, recycled metal cladding, low-carbon concrete, bamboo flooring, reclaimed wood accents, living green walls, solar panels, wind turbines, rainwater harvesting systems, grey water reuse, energy-efficient windows, thermal massing, natural ventilation, organic shapes, earthy color palette, rustic textures, serene ambiance, warm soft lighting, 3/4 composition, shallow depth of field.
Prompt: Eco-friendly building facade, reclaimed wood accents, bamboo flooring, low-carbon concrete structures, recycled glass windows, solar panels integration, green roofs with lush vegetation, rainwater harvesting systems, natural ventilation systems, energy-efficient insulation, minimalist design approach, locally sourced materials, FSC-certified wood products, organic paints and coatings, upcycled metal elements, earthy color palette, soft diffused lighting, shallow depth of field, 1/1 composition, realistic textures, ambient occlusion.
Prompt: Eco-friendly building, reclaimed wood accents, bamboo flooring, low-carbon concrete, recycled metal beams, green roofs, living walls, solar panels, wind turbines, rainwater harvesting systems, grey water reuse, composting toilets, natural ventilation systems, large windows, clerestory lighting, abundant plants, earthy color palette, organic textures, 3D printed structures, modular design, minimalist aesthetics, warm ambient lighting, soft focus blur, shallow depth of field, realistic renderings.
Prompt: Eco-friendly buildings, reclaimed wood facades, living green walls, bamboo flooring, low-carbon concrete structures, solar-powered roofs, wind turbines, rainwater harvesting systems, natural ventilation systems, recycled metal cladding, FSC-certified timber frames, organic paint finishes, breathable membranes, thermal insulation materials, passive house design, minimalist ornamentation, earthy color palette, abundant natural light, soft diffused lighting, shallow depth of field, 3/4 composition, realistic textures, ambient occlusion.
Prompt: Eco-friendly buildings, recycled metal frames, low-carbon concrete, reclaimed wood accents, bamboo flooring, energy-efficient glass facades, solar panels, green roofs, living walls, vertical gardens, natural ventilation systems, minimalist design, organic shapes, earthy color palette, warm soft lighting, shallow depth of field, 1/1 composition, realistic textures, ambient occlusion.
Prompt: Eco-friendly buildings, recycled materials, low-carbon footprint, green roofs, living walls, solar panels, wind turbines, rainwater harvesting systems, natural ventilation, large windows, clerestory lighting, bamboo flooring, reclaimed wood accents, earthy color palette, organic shapes, minimalist design, open spaces, airy atmosphere, soft warm lighting, shallow depth of field, 3/4 composition, panoramic view, realistic textures, ambient occlusion.
Prompt: Eco-friendly buildings, recycled metal structures, low-carbon concrete, sustainable wood accents, bamboo flooring, reclaimed timber walls, green roofs, living walls, vertical gardens, solar panels, wind turbines, rainwater harvesting systems, gray water reuse, natural ventilation systems, large windows, clerestory windows, skylights, abundant natural light, soft warm lighting, 3/4 composition, panoramic view, realistic textures, ambient occlusion.
Prompt: Eco-friendly buildings, reclaimed wood accents, bamboo flooring, low-carbon concrete structures, recycled glass fa\u00e7ades, living green walls, vertical gardens, natural fiber textiles, energy-efficient systems, solar panels, wind turbines, rainwater harvesting, grey water reuse, organic paints, FSC-certified lumber, repurposed industrial materials, minimalist design, maximized natural light, cross-ventilation, soft warm lighting, 1/1 composition, realistic textures, ambient occlusion.
Urban Integration: Blending with the Environment
Urban integration is essential for modern architectural designs, especially in industrial areas. Auditorium Structuralism style emphasizes the importance of blending buildings with their surroundings, creating a cohesive urban landscape. By considering the context and community needs, architects can design auditoriums that serve as cultural hubs, fostering social interaction and engagement.
Prompt: Harmonious urban landscape, lush green roofs, vertical gardens, modern skyscrapers, sleek glass facades, metallic accents, bustling city streets, pedestrian walkways, cyclist lanes, eco-friendly transportation, vibrant street art, public sculptures, natural stone pavers, rainwater harvesting systems, energy-efficient buildings, sustainable materials, maximized natural light, soft warm ambiance, shallow depth of field, 2/3 composition, realistic textures, ambient occlusion.
Prompt: Harmonious urban landscape, lush green roofs, vertical gardens, living walls, modern eco-friendly buildings, sleek glass facades, natural stone pavements, pedestrian-friendly streets, cycling lanes, public art installations, vibrant street furniture, soft warm lighting, shallow depth of field, 3/4 composition, panoramic view, realistic textures, ambient occlusion.
Prompt: Harmonious urban landscape, lush green roofs, vertical gardens, natural stone facades, metallic accents, curved lines, modern architecture, blended with surroundings, elevated walkways, pedestrian-friendly paths, public art installations, vibrant street furniture, urban forests, misty atmosphere, soft warm lighting, shallow depth of field, 1/1 composition, panoramic view, realistic textures, ambient occlusion.
Prompt: Harmonious urban landscape, lush green roofs, vertical gardens, living walls, eco-friendly buildings, natural stone facades, curved lines, modern architecture, large windows, glass balconies, blooming flowers, sunny day, soft warm lighting, shallow depth of field, 3/4 composition, panoramic view, realistic textures, ambient occlusion, bustling street life, urban furniture, pedestrian walkways, cycling lanes, public art installations, vibrant street performers.
Prompt: Harmonious urban landscape, lush green roofs, vertical gardens, modern skyscrapers, sleek glass facades, minimalist architecture, sustainable design, eco-friendly materials, renewable energy systems, solar panels, wind turbines, vibrant street art, bustling city streets, pedestrian walkways, cycling lanes, public transportation hubs, natural stone paving, soft warm lighting, shallow depth of field, 3/4 composition, panoramic view, realistic textures, ambient occlusion.
Prompt: Harmonious urban landscape, lush green roofs, verdant walls, natural stone facades, modern architecture, sleek glass buildings, reflective surfaces, minimalist design, eco-friendly materials, innovative energy harvesting systems, solar panels, wind turbines, green spaces, public art installations, vibrant street furniture, pedestrian-friendly walkways, bustling city life, warm golden lighting, shallow depth of field, 1/2 composition, realistic textures, ambient occlusion.
Prompt: \Harmonious urban landscape, green roofs, lush vegetation, natural stone facades, modern curved architecture, reflective glass surfaces, angular lines, minimalist design, sustainable energy solutions, solar panels, wind turbines, water conservation systems, eco-friendly materials, innovative cooling technologies, shaded outdoor spaces, misting systems, vibrant colorful street art, intricate geometric patterns, bustling city streets, morning sunlight, soft warm lighting, shallow depth of field, 3/4 composition, panoramic view, realistic textures, ambient occlusion.\
Prompt: Harmonious urban landscape, verdant parks, winding water features, pedestrian-friendly walkways, mixed-use developments, green roofs, energy-efficient buildings, adaptive reuse of historic structures, vibrant street art, eclectic urban furniture, bustling public plazas, warm golden lighting, shallow depth of field, 1/1 composition, atmospheric perspective, realistic textures, ambient occlusion.
Prompt: Harmonious urban landscape, verdant rooftops, lush green walls, eco-friendly buildings, modern architectural design, sleek glass facades, metallic structures, vibrant street art, pedestrian-friendly walkways, bicycle lanes, public transportation hubs, bustling city streets, morning fog, soft natural lighting, shallow depth of field, 2/3 composition, realistic textures, ambient occlusion.Let me know if this meets your expectations!
Prompt: Harmonious urban landscape, green roofs, lush vegetation, natural stone walls, wooden accents, modern architecture, sleek glass facades, cantilevered buildings, minimalist design, eco-friendly materials, sustainable energy solutions, solar panels, wind turbines, water conservation systems, vibrant street art, pedestrian-friendly streets, bike lanes, public transportation hubs, bustling city life, warm sunny day, soft natural lighting, shallow depth of field, 3/4 composition, panoramic view, realistic textures, ambient occlusion.
Conclusion
In summary, the Auditorium Structuralism style offers a unique approach to building design that prioritizes acoustic performance, aesthetic appeal, and sustainability. By utilizing mud materials, light green colors, and exposed structures, these designs not only enhance the user experience but also contribute positively to the urban environment. This style is ideal for auditoriums located in industrial areas, where it can create a striking contrast while promoting community engagement.
Want to quickly try auditorium design?
Let PromeAI help you quickly implement your designs!
Get Started For Free
Other related design ideas

Auditorium Structuralism Style Building Design Ideas

Auditorium Structuralism Style Building Design Ideas

Auditorium Structuralism Style Building Design Ideas

Auditorium Structuralism Style Building Design Ideas

Auditorium Structuralism Style Building Design Ideas

Auditorium Structuralism Style Building Design Ideas



