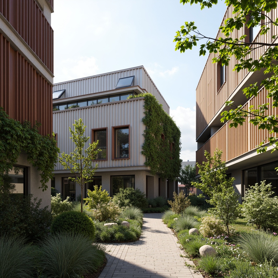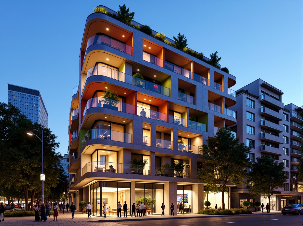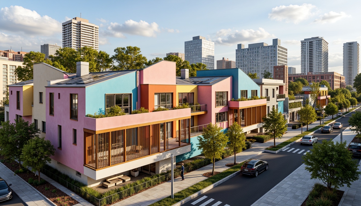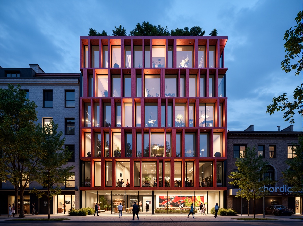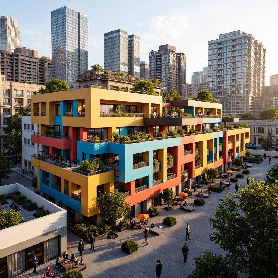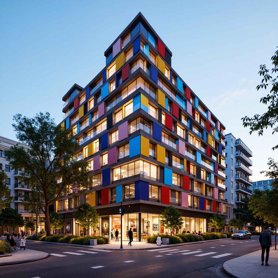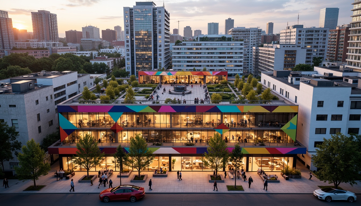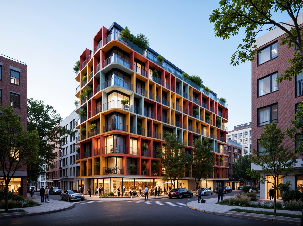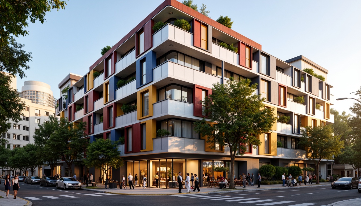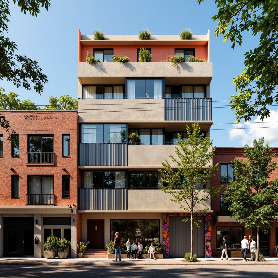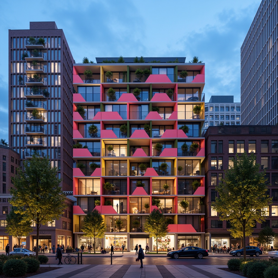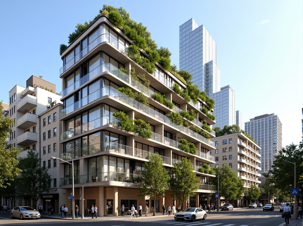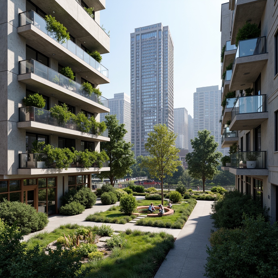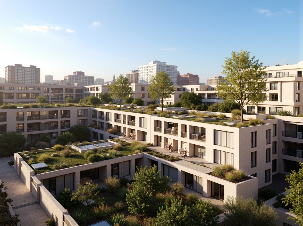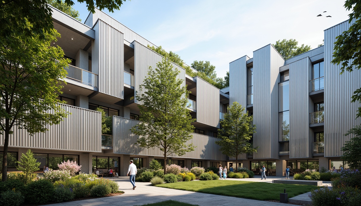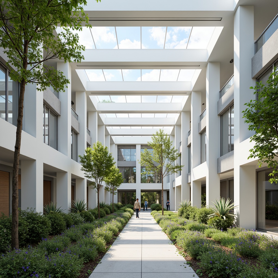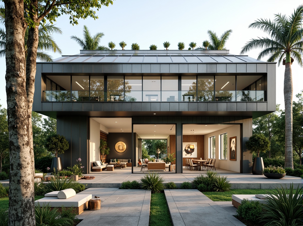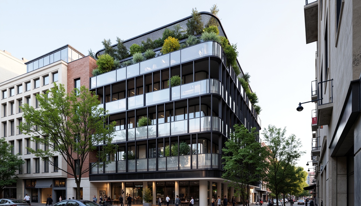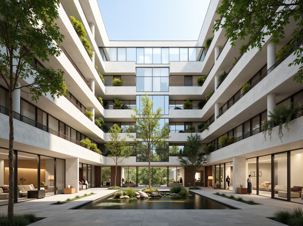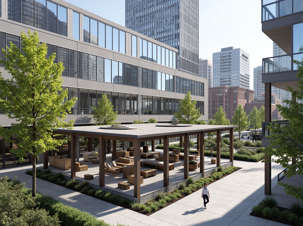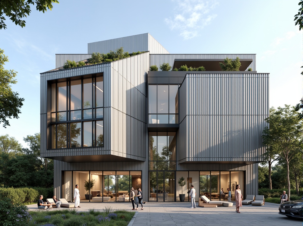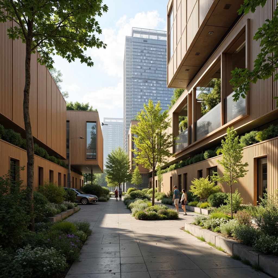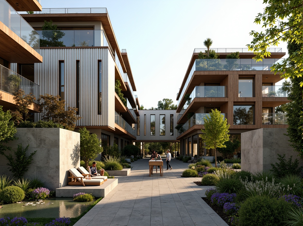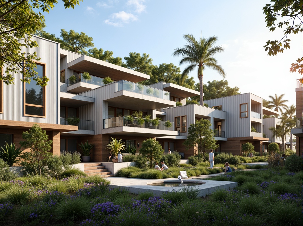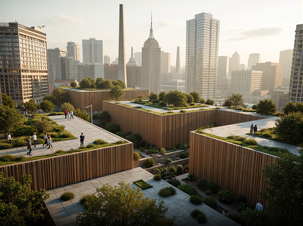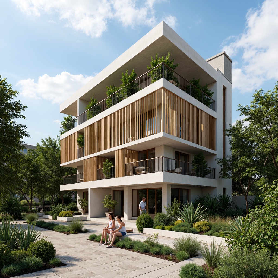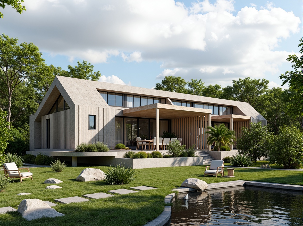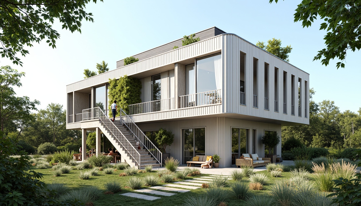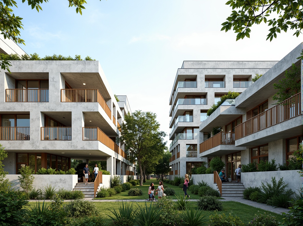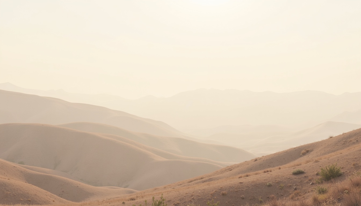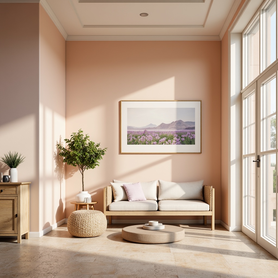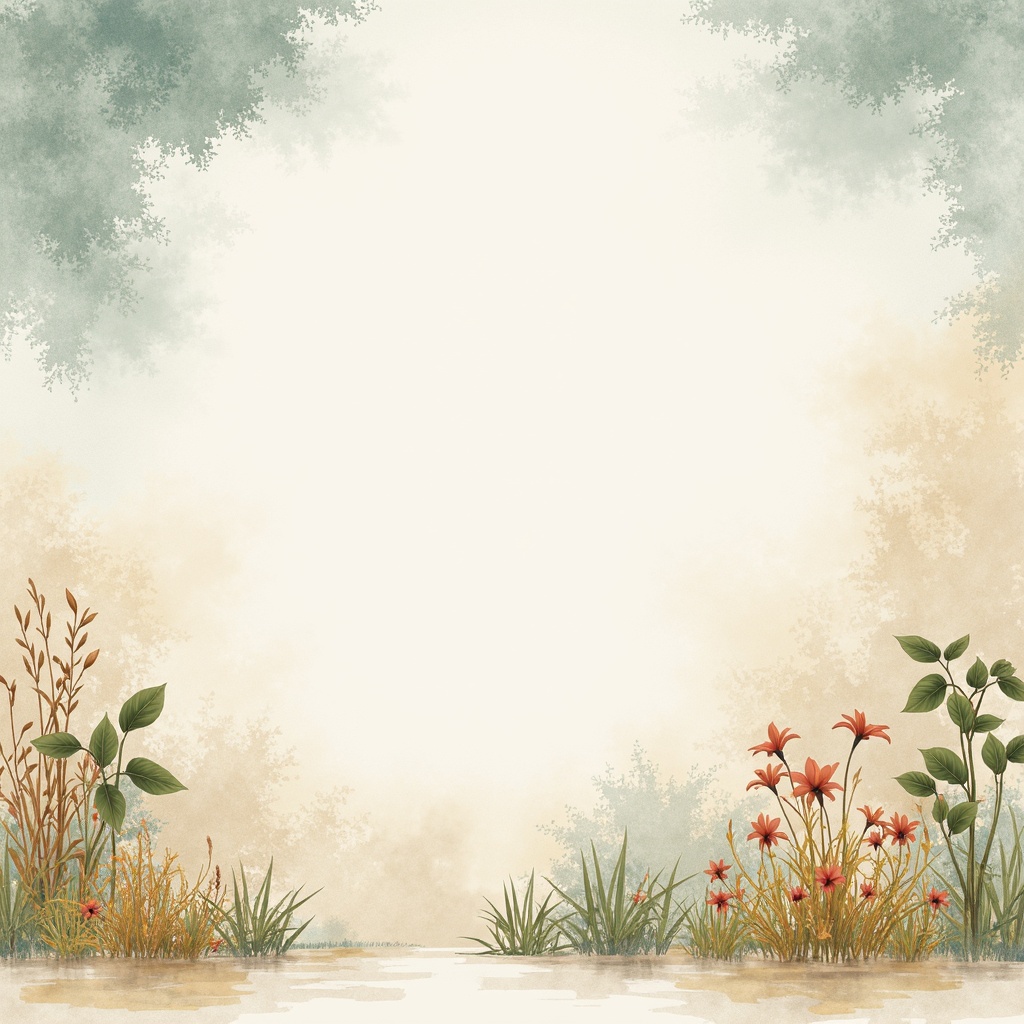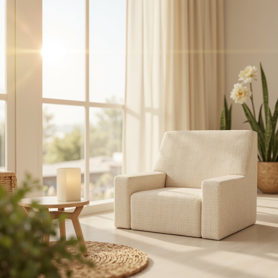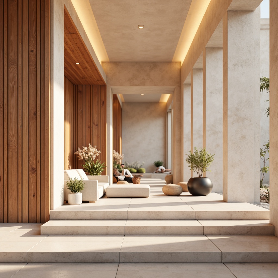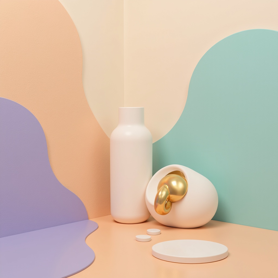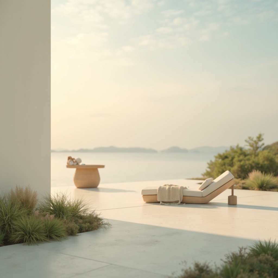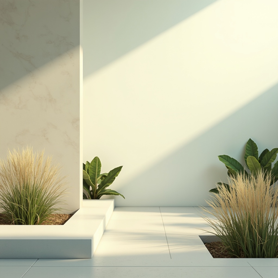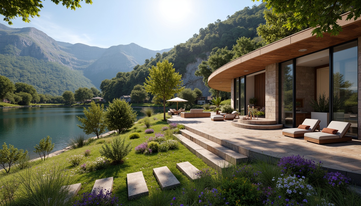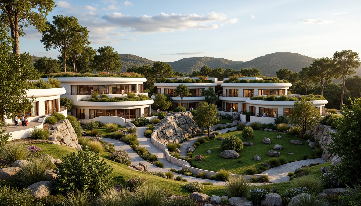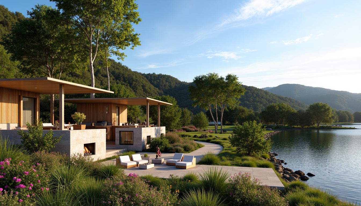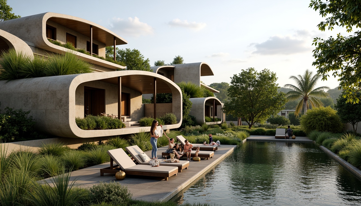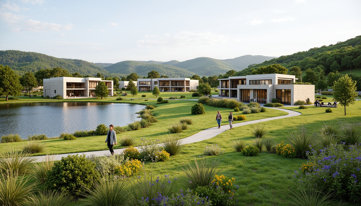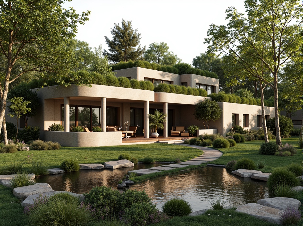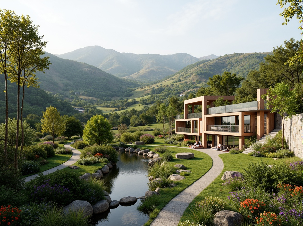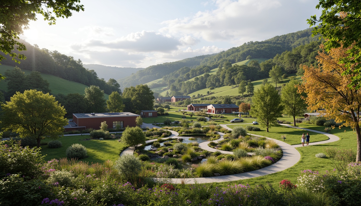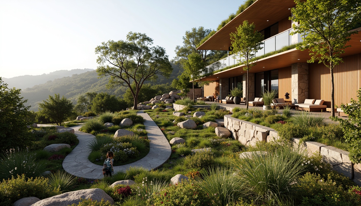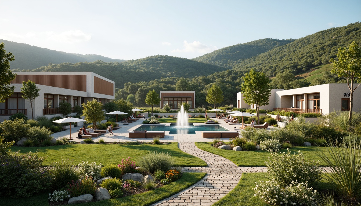دعو الأصدقاء واحصل على عملات مجانية لكم جميعًا
Design ideas
/
Architecture
/
Concert house
/
Concert House Social Housing Style Architecture Design Ideas
Concert House Social Housing Style Architecture Design Ideas
The Concert House Social Housing style represents a blend of functional living and artistic architectural expression. Utilizing perforated metal materials, this style not only enhances the aesthetic appeal but also ensures effective ventilation and light diffusion. The amber color adds warmth to the structure, while the mountainous backdrop creates a stunning visual harmony. In this collection, we present 50 innovative design ideas that highlight these attributes, allowing you to explore the potential of this unique architectural approach.
Exploring Facade Design in Concert House Social Housing
Facade design plays a crucial role in the overall aesthetic and functionality of a Concert House Social Housing structure. By employing perforated metal, architects can create dynamic facades that offer both privacy and openness. This design choice not only enhances visual interest but also allows for adequate airflow, making the living spaces more comfortable. The interplay of light and shadow on the facade adds depth, creating a striking appearance that resonates with the surrounding mountainous landscape.
Prompt: Vibrant concert house, social housing facade design, eclectic mix of materials, bold color blocking, dynamic geometric patterns, rhythmic window arrangements, cantilevered balconies, urban cityscape, bustling street life, evening ambient lighting, soft warm glow, shallow depth of field, 1/1 composition, realistic textures, ambient occlusion.
Prompt: Vibrant concert house, social housing community, eclectic facade design, bold colorful accents, geometric patterns, urban landscape, bustling city streets, modern architecture, angular lines, minimalist aesthetic, large windows, glass balconies, metal railings, natural stone cladding, green roofs, solar panels, wind turbines, eco-friendly materials, innovative cooling systems, shaded outdoor spaces, misting systems, public art installations, community gardens, street furniture, pedestrian-friendly walkways, warm sunny day, soft warm lighting, shallow depth of field, 3/4 composition, panoramic view, realistic textures, ambient occlusion.
Prompt: Vibrant concert house facade, dynamic angular lines, metallic cladding, LED lighting installations, rhythmic window patterns, urban social housing context, community-driven design, bold color schemes, textured concrete surfaces, green roofs, communal outdoor spaces, public art installations, pedestrian-friendly access, wheelchair accessibility features, sustainable building materials, natural ventilation systems, optimized solar orientation, 3/4 composition, shallow depth of field, warm ambient lighting.
Prompt: Vibrant concert house, eclectic facade design, bold color blocking, irregular shapes, dynamic angles, urban social housing, mixed-income community, verdant green roofs, solar panels, rainwater harvesting systems, sustainable building materials, large windows, sliding glass doors, cozy balconies, communal outdoor spaces, street art murals, lively public plaza, bustling cityscape, warm golden lighting, shallow depth of field, 1/2 composition, realistic textures, ambient occlusion.
Prompt: Vibrant concert house social housing, eclectic facade design, bold color blocking, geometric patterns, angular balconies, cantilevered roofs, large glass windows, industrial metal cladding, urban cityscape, bustling streets, pedestrian walkways, community gardens, public art installations, dynamic lighting systems, warm evening ambiance, shallow depth of field, 1/2 composition, realistic textures, ambient occlusion.
Prompt: Vibrant concert house, eclectic facade design, bold color blocking, geometric patterned balconies, modern minimalist aesthetic, sustainable social housing, communal outdoor spaces, lush green roofs, angular metal cladding, large glazed windows, natural ventilation systems, community engagement areas, performance stages, public art installations, urban revitalization projects, dynamic cityscape views, warm evening lighting, shallow depth of field, 1/1 composition, realistic textures, ambient occlusion.
Prompt: Vibrant concert house social housing, eclectic facade design, bold color blocking, dynamic geometric patterns, irregular shapes, cantilevered balconies, floor-to-ceiling windows, industrial metal cladding, exposed brick walls, modern minimalist aesthetics, urban cityscape views, bustling street life, lively community atmosphere, natural stone walkways, green roof gardens, solar panels, eco-friendly materials, innovative ventilation systems, shaded outdoor spaces, warm evening lighting, shallow depth of field, 3/4 composition, realistic textures, ambient occlusion.
Prompt: Vibrant concert house social housing, bold modern facade design, angular balconies, rhythmic window patterns, dynamic metallic cladding, colorful glass accents, urban cityscape backdrop, lively street performers, pedestrian-friendly sidewalks, lush green roofs, communal outdoor spaces, eclectic community atmosphere, warm golden lighting, shallow depth of field, 1/1 composition, realistic textures, ambient occlusion.
Prompt: Vibrant community, eclectic facade, mismatched windows, playful colors, urban social housing, concert house architecture, dynamic balconies, cantilevered structures, corrugated metal cladding, brick accents, industrial chic, graffiti-inspired murals, lively street art, bustling cityscape, afternoon sunlight, high contrast lighting, 1/2 composition, symmetrical framing, cinematic atmosphere, realistic materials, ambient occlusion.
Prompt: Vibrant concert house social housing, rhythmic facade patterns, dynamic balconies, angular rooflines, urban landscape, cityscape views, communal outdoor spaces, public art installations, street furniture, pedestrian-friendly zones, accessible ramps, modern materials, bold color schemes, geometric shapes, LED lighting effects, evening ambiance, shallow depth of field, 1/2 composition, realistic textures, ambient occlusion.
Ventilation Techniques in Modern Architecture
Effective ventilation is essential in any architectural design, particularly in the Concert House Social Housing style. The use of perforated metal materials allows for natural airflow, reducing the need for artificial cooling systems. This approach ensures that residents enjoy a comfortable living environment while maintaining energy efficiency. Furthermore, strategically placed openings can enhance cross-ventilation, promoting a healthier indoor atmosphere and reducing humidity levels.
Prompt: Natural ventilation systems, operable windows, clerestory windows, solar chimneys, wind towers, green roofs, living walls, breathable facades, double-skin facades, automated shading devices, motorized louvers, air-side economizers, water-side economizers, radiant cooling panels, chilled beam systems, displacement ventilation, underfloor air distribution, personalized ventilation systems, modern minimalist design, sleek metal lines, glass envelopes, cantilevered structures, urban cityscape, sunny day, soft warm lighting, shallow depth of field, 3/4 composition, panoramic view, realistic textures, ambient occlusion.
Prompt: Natural ventilation systems, large operable windows, clerestory windows, solar chimneys, wind towers, green roofs, living walls, vertical gardens, urban agriculture, modern skyscrapers, sleek metal structures, minimalist design, energy-efficient buildings, sustainable architecture, natural light diffusion, soft indirect lighting, 1/1 composition, shallow depth of field, realistic textures, ambient occlusion.
Prompt: Natural ventilation systems, operable windows, clerestory windows, solar tubes, skylights, green roofs, living walls, breathing buildings, energy-efficient designs, sustainable architecture, wind catchers, air vents, louvers, exterior shading devices, overhangs, cantilevered structures, double-glazed facades, thermal mass, insulation materials, radiant cooling systems, evaporative cooling systems, desert-inspired architecture, minimalist aesthetic, industrial chic, urban landscape, city skyline, blue sky, warm sunlight, soft shadows, 3/4 composition, panoramic view, realistic textures, ambient occlusion.
Prompt: Natural ventilation systems, operable windows, clerestory windows, solar chimneys, wind catchers, green roofs, living walls, breathing buildings, modern architecture, sleek metal facades, glass envelopes, cantilevered structures, open floor plans, high ceilings, skylights, atriums, air quality sensors, automated ventilation controls, energy-efficient systems, sustainable building materials, natural light harvesting, soft diffused lighting, shallow depth of field, 3/4 composition, panoramic view, realistic textures, ambient occlusion.
Prompt: Natural ventilation, operable windows, clerestory windows, solar chimneys, wind towers, green roofs, living walls, breathable materials, recycled air systems, heat recovery ventilation, advanced filtration systems, automated shading devices, double-skin facades, radiant cooling panels, evaporative cooling systems, misting systems, cross-ventilation strategies, stack effect ventilation, mixed-mode ventilation, computational fluid dynamics analysis, sustainable building design, eco-friendly architecture, modern minimalist aesthetic, abundant natural light, airy open spaces, calm serene ambiance, soft diffused lighting.
Prompt: Natural ventilation systems, operable windows, clerestory windows, solar chimneys, wind towers, green roofs, living walls, breathable materials, cross-ventilation strategies, stack effect ventilation, double-skin fa\u00e7ades, motorized louvers, automatic shading devices, daylight harvesting, indirect evaporative cooling, radiant floor cooling, personalized climate control systems, modern minimalist architecture, sleek metal structures, large glass surfaces, cantilevered overhangs, open-plan interiors, soft natural lighting, subtle color schemes, organic textures.
Prompt: Natural ventilation systems, operable windows, solar chimneys, wind catchers, green roofs, living walls, breathable materials, cross ventilation strategies, clerestory windows, skylights, rooflights, atriums, internal courtyards, air conditioning units, heat recovery systems, mechanical ventilation systems, air filtration devices, purified air circulation, fresh air intakes, exhaust fans, whole-house ventilation systems, energy-efficient solutions, sustainable building practices, modern architectural design, sleek metal structures, glass facades, minimalist aesthetics, urban cityscapes, busy streetscapes.
Prompt: Natural ventilation systems, operable windows, solar chimneys, wind towers, green roofs, living walls, breathable facades, double-glazed windows, shading devices, overhangs, cantilevers, clerestory windows, skylights, lightwells, air quality sensors, automated ventilation controls, energy-efficient systems, sustainable building materials, modern minimalist design, open floor plans, high ceilings, spacious interiors, abundant natural light, soft diffused lighting, 1/1 composition, realistic textures, ambient occlusion.
Prompt: Natural ventilation systems, operable windows, clerestory windows, solar tubes, wind catchers, green roofs, living walls, breathable fa\u00e7ades, double-skin facades, automated shading devices, photovoltaic panels, energy-efficient HVAC systems, radiant cooling systems, evaporative cooling systems, misting systems, shaded outdoor spaces, urban heat island mitigation strategies, modern architectural designs, sleek metal buildings, glass curtain walls, minimalist interior layouts, open floor plans, natural daylight harvesting, soft diffused lighting, 1/1 composition, realistic textures, ambient occlusion.
Prompt: Natural ventilation systems, operable windows, solar chimneys, wind catchers, green roofs, living walls, breathable facades, double-skin facades, automatic shutters, climate-responsive design, cross-ventilation strategies, stack effect principles, thermal mass integration, radiant cooling panels, evaporative cooling systems, misting systems, shaded outdoor spaces, cantilevered overhangs, large eaves, modern minimalist architecture, sleek metal buildings, reflective glass surfaces, angular lines, innovative materials, sustainable energy solutions.
Innovative Materials for Sustainable Design
Selecting the right materials is fundamental in achieving sustainability in architecture. The Concert House Social Housing style utilizes perforated metal, which not only contributes to the design's unique aesthetic but also promotes durability and low maintenance. This material choice aligns with contemporary sustainability goals, enabling architects to create structures that are both visually appealing and environmentally responsible. By integrating innovative materials, these designs pave the way for future architectural advancements.
Prompt: Eco-friendly buildings, recycled metal fa\u00e7ades, solar panels, green roofs, living walls, vertical gardens, reclaimed wood structures, low-carbon concrete, bamboo architecture, energy-efficient systems, rainwater harvesting, grey water reuse, organic coatings, natural fiber insulation, translucent roofing, bio-based composites, minimalist aesthetic, industrial chic, modern sustainable architecture, abundant natural light, soft diffused lighting, shallow depth of field, 1/2 composition.
Prompt: Eco-friendly buildings, recycled metal fa\u00e7ades, living walls, green roofs, solar panels, wind turbines, bamboo flooring, low-carbon concrete, sustainable wood structures, energy-efficient systems, natural ventilation, large windows, translucent canopies, abundant natural light, soft warm ambiance, organic textures, earthy color palette, 1/1 composition, shallow depth of field, realistic reflections.
Prompt: Eco-friendly buildings, recycled metal facades, low-carbon concrete structures, solar panels, green roofs, living walls, vertical gardens, rainwater harvesting systems, grey water reuse, sustainable wood accents, reclaimed wood flooring, bamboo textures, natural fiber insulation, energy-efficient glazing, double-glazed windows, thermal mass materials, radiant floor heating, passive house design, net-zero energy architecture, organic shapes, biomimetic forms, futuristic aesthetic, soft warm lighting, shallow depth of field, 3/4 composition, realistic textures, ambient occlusion.
Prompt: Eco-friendly buildings, recycled metal facades, low-carbon concrete structures, solar panels, green roofs, living walls, vertical gardens, bamboo flooring, reclaimed wood accents, energy-efficient windows, double glazing, thermal insulation, rainwater harvesting systems, grey water reuse, biodegradable materials, organic coatings, natural fiber textiles, minimalist aesthetic, industrial chic decor, modern architecture, sustainable urban planning, vibrant urban landscapes, sunny day, soft warm lighting, shallow depth of field, 3/4 composition, panoramic view.
Prompt: Eco-friendly architecture, recycled materials, reclaimed wood, bamboo structures, living walls, green roofs, solar panels, wind turbines, water conservation systems, low-carbon footprint, minimalist design, natural ventilation, organic shapes, earthy tones, rustic textures, industrial chic aesthetic, urban revitalization, futuristic cityscape, morning mist, soft warm lighting, shallow depth of field, 1/1 composition, realistic renderings, ambient occlusion.
Prompt: Eco-friendly buildings, recycled materials, sustainable architecture, green roofs, living walls, bamboo structures, reclaimed wood accents, low-carbon concrete, solar panels, wind turbines, rainwater harvesting systems, grey water reuse, composting toilets, organic gardens, vertical farming, natural ventilation systems, passive design strategies, thermal mass integration, radiant cooling systems, smart building technologies, energy-efficient appliances, minimalist aesthetics, industrial chic decor, exposed ductwork, polished concrete floors.
Prompt: Eco-friendly buildings, recycled materials, green roofs, living walls, solar panels, wind turbines, bamboo structures, low-carbon footprint, minimalist design, natural ventilation systems, rainwater harvesting systems, grey water reuse, composting toilets, organic paints, reclaimed wood, FSC-certified timber, energy-efficient windows, thermal insulation, passive house standards, net-zero emissions, futuristic architecture, sleek metal facades, angular lines, innovative textures, ambient occlusion, 3/4 composition, panoramic view.
Prompt: Eco-friendly buildings, recycled metal facades, low-carbon concrete structures, solar panels, green roofs, living walls, rainwater harvesting systems, wind turbines, bamboo flooring, reclaimed wood accents, natural fiber textiles, organic paints, energy-efficient windows, double glazing, thermal insulation, passive house design, minimalist aesthetic, industrial chic, modern sustainable architecture, bright natural lighting, airy open spaces, 3/4 composition, shallow depth of field.
Prompt: Eco-friendly buildings, recycled metal facades, living walls, green roofs, solar panels, wind turbines, sustainable energy solutions, low-carbon concrete, FSC-certified wood, bamboo structures, translucent insulation, natural ventilation systems, rainwater harvesting, grey water reuse, minimalist aesthetics, sleek modern architecture, angular lines, bold color schemes, vibrant textiles, futuristic patterns, ambient occlusion, realistic textures, shallow depth of field, 3/4 composition, panoramic view.
Creating a Harmonious Color Palette
The color palette in Concert House Social Housing designs significantly influences the overall ambiance of the structure. The warm amber tones used in these buildings create an inviting and cozy atmosphere. This color choice not only complements the surrounding nature but also enhances the visual appeal of the architecture. By harmonizing colors with the natural landscape, architects can ensure that their designs resonate with their environment, promoting a sense of belonging and tranquility.
Prompt: Soft pastel hues, calming atmosphere, serene landscape, gentle rolling hills, misty morning fog, warm beige tones, creamy whites, soothing blues, muted greens, earthy terracotta, natural stone textures, minimalist design, subtle gradient transitions, soft focus, shallow depth of field, 1/1 composition, realistic renderings, ambient occlusion.
Prompt: Soft peach walls, creamy white trim, warm beige floors, gentle lavender accents, soothing greenery, delicate floral patterns, natural wood furniture, minimalist decor, calming ambiance, softbox lighting, subtle shadows, 1/1 composition, intimate atmosphere, serene mood, realistic textures, ambient occlusion.
Prompt: Soft pastel hues, calming atmosphere, gentle gradient transitions, creamy whites, warm beige tones, soothing blues, muted greens, elegant gold accents, subtle texture overlays, natural material inspiration, earthy terracotta shades, vintage decorative elements, whimsical illustration styles, dreamy watercolor effects, atmospheric lighting, 1/2 composition, shallow depth of field, realistic color blending, ambient occlusion.
Prompt: Soft pastel hues, calming atmosphere, gentle color transitions, soothing warm beige, creamy whites, pale blues, muted greens, elegant gold accents, subtle texture overlays, natural material inspirations, earthy terracotta tones, serene ambiance, warm sunny day, shallow depth of field, 1/2 composition, realistic renderings, ambient occlusion.
Prompt: Soft pastel hues, calming atmosphere, serene natural scenery, gentle color transitions, warm beige tones, creamy whites, pale blues, mint greens, blush pinks, subtle texture overlays, delicate floral patterns, whimsical watercolor effects, dreamy misty lighting, shallow depth of field, 1/1 composition, romantic realistic style.
Prompt: Soft peach hues, creamy whites, warm beige tones, rich wood accents, natural stone textures, earthy terracotta shades, calming blue undertones, subtle golden highlights, soft focus, shallow depth of field, 2/3 composition, atmospheric perspective, realistic renderings, ambient occlusion.
Prompt: Pastel colors, soft peach tones, calming mint greens, creamy whites, warm beige backgrounds, subtle golden accents, delicate floral patterns, organic textures, natural materials, earthy undertones, gentle ombre effects, soothing ambiance, 1/1 composition, intimate close-ups, soft focus, shallow depth of field, relaxed atmosphere.
Prompt: Soft peach tones, calming lavender hues, warm beige backgrounds, rich turquoise accents, creamy white highlights, subtle golden metallic details, gentle gradient transitions, pastel-inspired color schemes, soothing atmosphere, natural light effects, 3/4 composition, shallow depth of field, realistic textures, ambient occlusion.
Prompt: Soft pastel hues, calming atmosphere, serene ambiance, gentle color transitions, creamy whites, warm beiges, soothing blues, muted greens, earthy terracotta, natural textures, organic shapes, minimalist design, elegant typography, subtle gradients, balanced composition, 2/3 aspect ratio, soft focus, warm lighting, shallow depth of field.
Prompt: Soft warm lighting, pastel color scheme, gentle gradient transitions, calming atmosphere, creamy whites, soothing blues, muted greens, earthy tones, natural textures, organic shapes, elegant typography, subtle pattern overlays, minimalist design elements, airy feel, serene ambiance, 1/1 composition, realistic renderings, ambient occlusion.
Integrating Landscape in Architectural Design
Landscape integration is a key consideration in the Concert House Social Housing style. By thoughtfully positioning buildings within the mountainous terrain, architects can create seamless transitions between the built environment and nature. This integration not only enhances the aesthetic quality of the architecture but also provides residents with breathtaking views and outdoor spaces that encourage social interaction. The careful balance between architecture and landscape fosters a sense of community and connection to nature.
Prompt: Mountainous terrain, serene lake, lush greenery, vibrant wildflowers, rustic wooden decks, natural stone walls, modern curved lines, cantilevered rooflines, floor-to-ceiling windows, sliding glass doors, seamless indoor-outdoor transition, warm sunny day, soft diffused lighting, shallow depth of field, 3/4 composition, panoramic view, realistic textures, ambient occlusion.
Prompt: Harmonious building integration, lush green roofs, vibrant flower gardens, natural stone walls, curved lines, organic shapes, earthy tones, sustainable materials, energy-efficient systems, rainwater harvesting, grey water reuse, minimal site disturbance, native plant species, meandering pathways, scenic lookout points, panoramic views, warm sunlight, soft shadows, 3/4 composition, atmospheric perspective, realistic textures, ambient occlusion.
Prompt: Lush greenery, rolling hills, serene lakeside, rustic wooden decks, modern architecture, large overhangs, cantilevered roofs, floor-to-ceiling windows, sliding glass doors, natural stone walls, water features, outdoor fireplaces, comfortable seating areas, vibrant colorful flowers, sunny day, soft warm lighting, shallow depth of field, 3/4 composition, panoramic view, realistic textures, ambient occlusion.
Prompt: Lush green roofs, natural stone walls, modern curved lines, cantilevered overhangs, floor-to-ceiling windows, sliding glass doors, serene water features, minimalist fountain designs, lush vegetation integration, native plant species, organic shapes, earthy color palette, warm sunny day, soft diffused lighting, 3/4 composition, panoramic view, realistic textures, ambient occlusion.
Prompt: Lush greenery, rolling hills, serene lakeside, walking trails, modern architecture, harmonious building integration, natural stone walls, wooden accents, floor-to-ceiling windows, sliding glass doors, cantilevered roofs, outdoor seating areas, minimalist landscaping, sustainable design principles, eco-friendly materials, rainwater harvesting systems, grey water reuse, native plant species, vibrant colorful blooms, warm sunny day, soft diffused lighting, 1/1 composition, realistic textures, ambient occlusion.
Prompt: Harmonious landscape integration, lush green roofs, verdant walls, natural stone facades, curved lines, organic forms, earthy tones, serene water features, reflection pools, walking trails, native plant species, birds' habitats, eco-friendly materials, sustainable building practices, large windows, sliding glass doors, panoramic views, soft warm lighting, shallow depth of field, 3/4 composition, realistic textures, ambient occlusion.
Prompt: \Panoramic views, rolling hills, lush greenery, meandering pathways, serene water features, modern architectural forms, cantilevered structures, glass facades, minimalist design, natural stone walls, reclaimed wood accents, eco-friendly materials, innovative irrigation systems, native plant species, vibrant colorful blooms, soft warm lighting, shallow depth of field, 3/4 composition, realistic textures, ambient occlusion.\
Prompt: Serene natural landscape, rolling hills, lush greenery, meandering water features, walking trails, outdoor recreational spaces, modern architectural design, harmonious building integration, curved lines, organic forms, sustainable materials, living roofs, green walls, solar panels, rainwater harvesting systems, eco-friendly pavement, vibrant colorful flora, soft warm lighting, shallow depth of field, 3/4 composition, panoramic view, realistic textures, ambient occlusion.
Prompt: \Seamless landscape integration, lush green roofs, native plant species, organic architecture, curvaceous lines, natural stone walls, wooden accents, cantilevered structures, panoramic views, blurred boundaries, soft warm lighting, shallow depth of field, 3/4 composition, realistic textures, ambient occlusion, tranquil atmosphere, sustainable design principles, eco-friendly materials, innovative irrigation systems, shaded outdoor spaces, misting systems, vibrant colorful textiles, intricate geometric motifs.\
Prompt: Serene natural landscape, rolling hills, lush greenery, meandering pathways, tranquil water features, ornamental plants, modern architectural forms, sleek lines, minimalist design, large windows, sliding glass doors, natural stone walls, wooden accents, cantilevered roofs, overhanging eaves, outdoor seating areas, shaded courtyards, misting systems, vibrant colorful textiles, intricate geometric patterns, realistic textures, ambient occlusion, shallow depth of field, 3/4 composition, panoramic view.
Conclusion
The Concert House Social Housing style exemplifies modern architectural trends by focusing on functionality, sustainability, and aesthetic appeal. By emphasizing effective facade design, innovative materials, and thoughtful landscape integration, these designs offer numerous advantages such as enhanced comfort, energy efficiency, and a strong connection to nature. This architectural approach is ideal for social housing projects, as it promotes a sense of community while ensuring that residents enjoy a high quality of life.
Want to quickly try concert-house design?
Let PromeAI help you quickly implement your designs!
Get Started For Free
Other related design ideas

Concert House Social Housing Style Architecture Design Ideas

Concert House Social Housing Style Architecture Design Ideas

Concert House Social Housing Style Architecture Design Ideas

Concert House Social Housing Style Architecture Design Ideas

Concert House Social Housing Style Architecture Design Ideas

Concert House Social Housing Style Architecture Design Ideas


