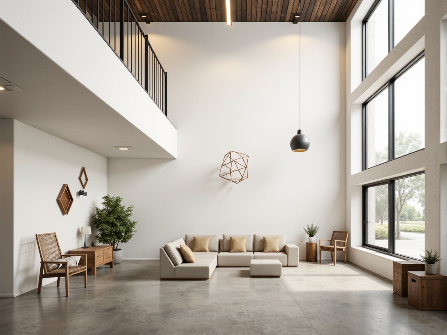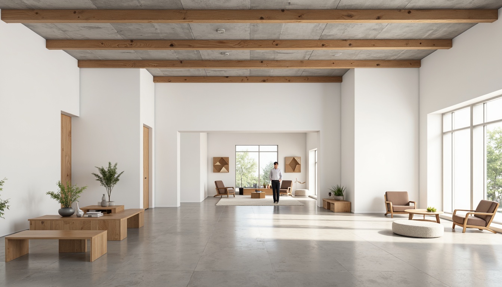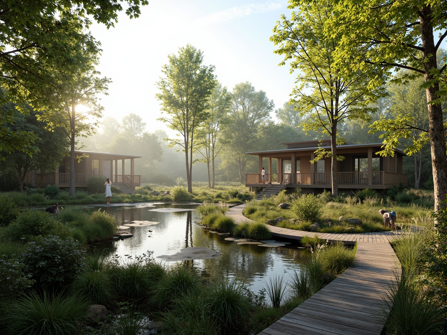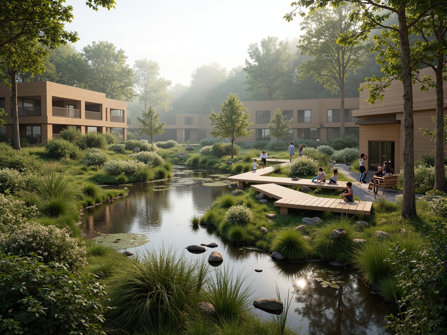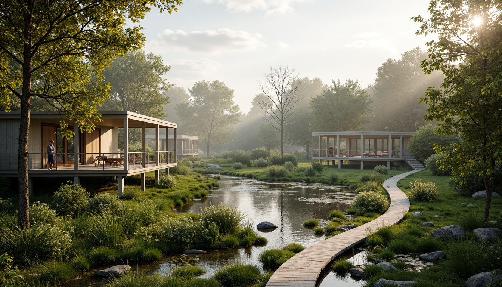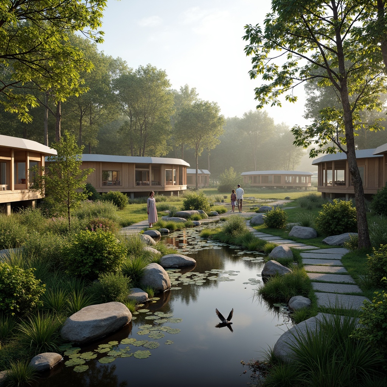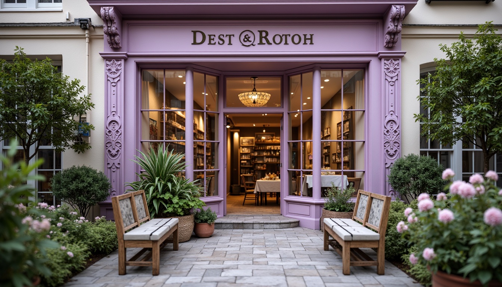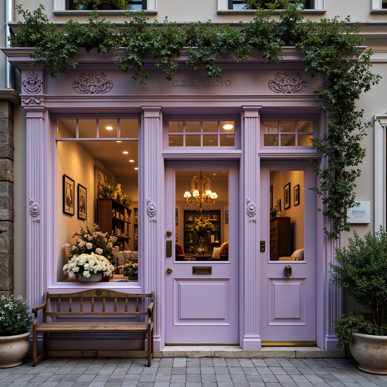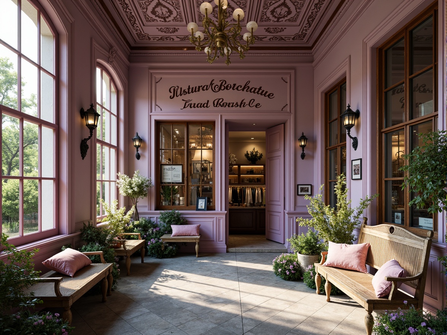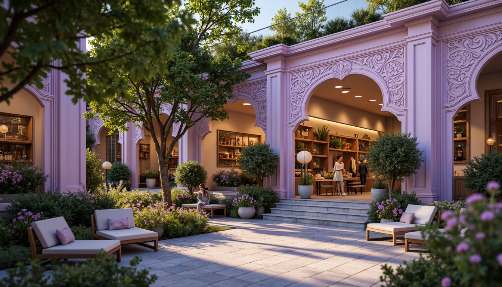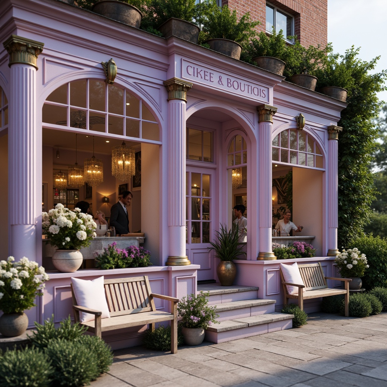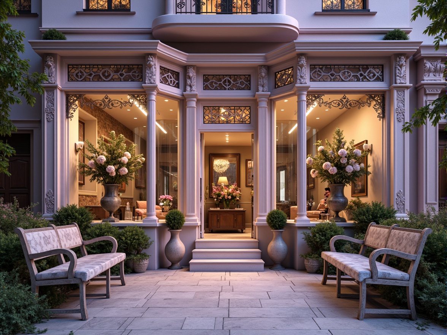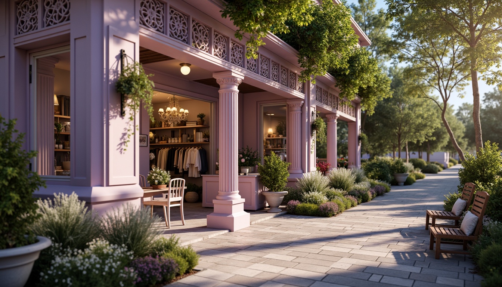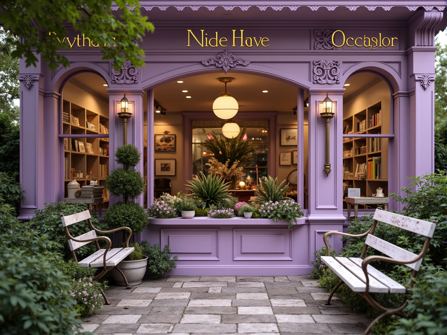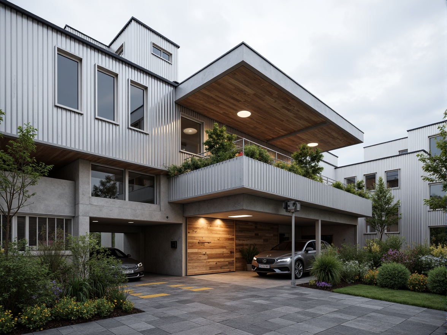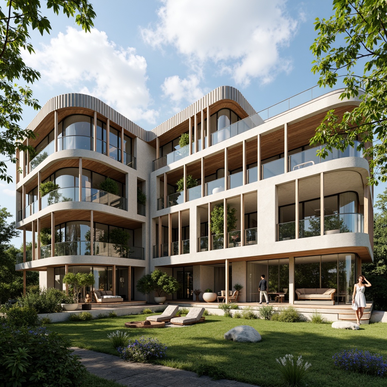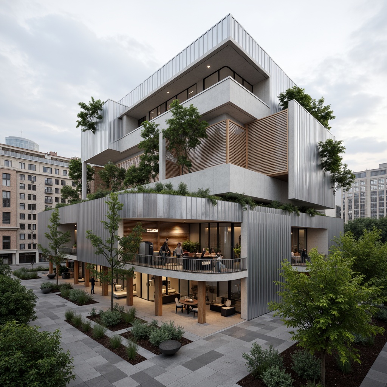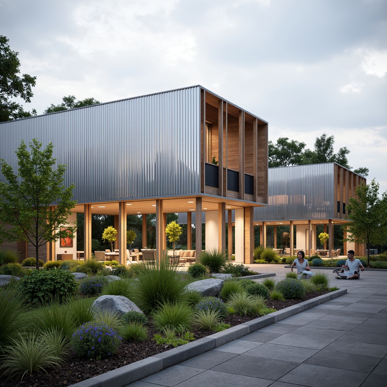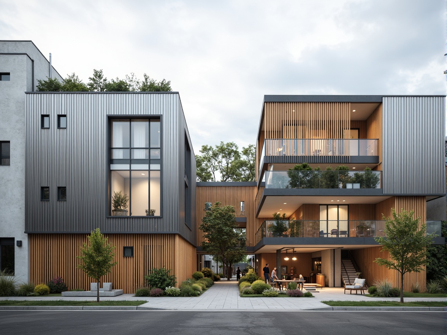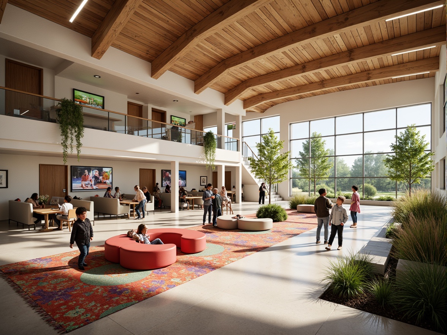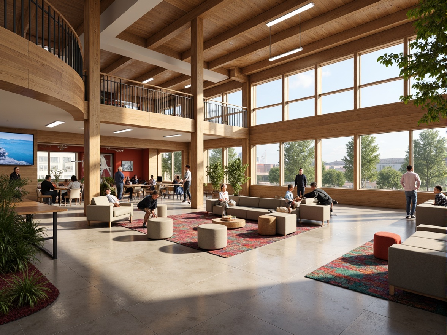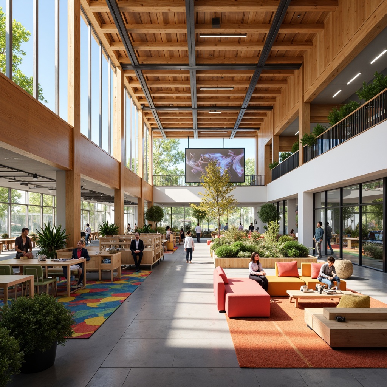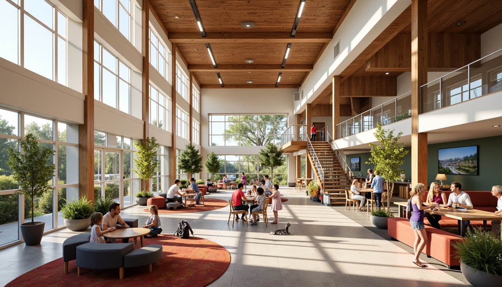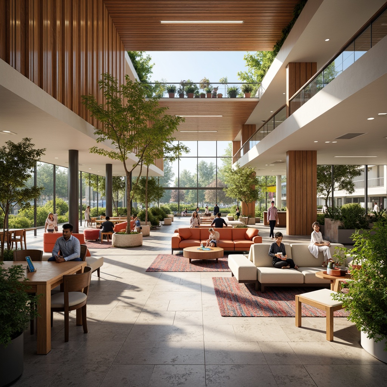دعو الأصدقاء واحصل على عملات مجانية لكم جميعًا
Design ideas
/
Architecture
/
Cultural Center
/
Cultural Center Minimalism Style Architecture Design Ideas
Cultural Center Minimalism Style Architecture Design Ideas
Explore the essence of Cultural Center Minimalism style in architecture design, where simplicity meets functionality. This design approach emphasizes clean lines, thoughtful use of space, and integration with the surrounding environment. By incorporating elements like plastic materials and a lilac color palette, these designs create serene yet engaging spaces that connect with the wetlands they inhabit. Discover how these concepts can inspire your next project and elevate your architectural vision.
Interior Spaces in Cultural Center Minimalism Style
The interior spaces in Cultural Center Minimalism style embody a sense of tranquility and openness. By utilizing minimal furnishings and maximizing natural light, these interiors promote a peaceful environment conducive to cultural activities. The choice of plastic materials enhances durability while maintaining an aesthetic appeal, allowing spaces to remain versatile and functional. This balance makes it ideal for community-oriented centers where creativity and interaction flourish.
Prompt: Minimalist cultural center interior, open-plan layout, polished concrete floors, white walls, high ceilings, natural light, floor-to-ceiling windows, simple wooden furniture, geometric-shaped decorations, industrial-style lighting fixtures, neutral color palette, subtle textures, calm atmosphere, soft warm lighting, shallow depth of field, 1/1 composition, realistic renderings, ambient occlusion.
Prompt: Minimalist cultural center interior, open-plan layout, polished concrete floors, white walls, high ceilings, natural light, floor-to-ceiling windows, simple wooden furniture, geometric-shaped decorations, industrial-style lighting fixtures, neutral color palette, subtle textures, calm atmosphere, soft warm lighting, shallow depth of field, 1/1 composition, realistic renderings, ambient occlusion.
Landscape Integration with Wetland Surroundings
Integrating landscape into architectural designs is vital, especially within wetlands. Cultural Center Minimalism style emphasizes a seamless connection between the building and its natural surroundings. This integration not only enhances the aesthetic value but also promotes sustainability. By using eco-friendly materials and respecting the local ecology, these designs create harmonious spaces that honor the wetland environment, ensuring that architecture complements nature rather than competes with it.
Prompt: Serene wetland surroundings, lush green vegetation, tranquil water bodies, meandering streams, wooden boardwalks, observation decks, bird-watching stations, native plant species, natural stone pathways, rustic wooden bridges, eco-friendly architecture, large windows, sliding glass doors, abundant wildlife, misty morning atmosphere, soft warm lighting, shallow depth of field, 3/4 composition, panoramic view, realistic textures, ambient occlusion.
Prompt: Serene wetland surroundings, lush green vegetation, tranquil water bodies, meandering streams, wooden boardwalks, observation decks, bird-watching stations, native plant species, natural stone pathways, rustic wooden bridges, eco-friendly architecture, large windows, sliding glass doors, abundant wildlife, misty morning atmosphere, soft warm lighting, shallow depth of field, 3/4 composition, panoramic view, realistic textures, ambient occlusion.
Prompt: Serene wetland surroundings, lush green vegetation, tranquil water bodies, meandering streams, wooden boardwalks, observation decks, bird-watching stations, native plant species, natural stone pathways, rustic wooden bridges, eco-friendly architecture, large windows, sliding glass doors, abundant wildlife, misty morning atmosphere, soft warm lighting, shallow depth of field, 3/4 composition, panoramic view, realistic textures, ambient occlusion.
Prompt: Serene wetland surroundings, lush green vegetation, tranquil water bodies, meandering streams, wooden boardwalks, observation decks, bird-watching stations, native plant species, natural stone pathways, rustic wooden bridges, eco-friendly architecture, large windows, sliding glass doors, abundant wildlife, misty morning atmosphere, soft warm lighting, shallow depth of field, 3/4 composition, panoramic view, realistic textures, ambient occlusion.
Color Palette: Lilac and Beyond
The choice of a lilac color palette in Cultural Center Minimalism style brings a refreshing and calming vibe to architectural designs. This soft color complements the natural elements of the wetland, creating spaces that feel both inviting and serene. By thoughtfully incorporating shades of lilac, designers can evoke emotions and create visual interest, making the cultural center a vibrant hub for community engagement and artistic expression.
Prompt: Whimsical lilac-hued boutique, ornate Victorian architecture, delicate filigree details, soft pastel colors, romantic florals, lush greenery, vintage garden benches, distressed wooden accents, antique bronze fixtures, warm golden lighting, shallow depth of field, 1/1 composition, intimate close-up shots, realistic textures, ambient occlusion.
Prompt: Whimsical lilac-hued boutique, ornate Victorian architecture, delicate filigree details, soft pastel colors, romantic florals, lush greenery, vintage garden benches, distressed wooden accents, antique bronze fixtures, warm golden lighting, shallow depth of field, 1/1 composition, intimate close-up shots, realistic textures, ambient occlusion.
Prompt: Whimsical lilac-hued boutique, ornate Victorian architecture, delicate filigree details, soft pastel colors, romantic florals, lush greenery, vintage garden benches, distressed wooden accents, antique bronze fixtures, warm golden lighting, shallow depth of field, 1/1 composition, intimate close-up shots, realistic textures, ambient occlusion.
Prompt: Whimsical lilac-hued boutique, ornate Victorian architecture, delicate filigree details, soft pastel colors, romantic florals, lush greenery, vintage garden benches, distressed wooden accents, antique bronze fixtures, warm golden lighting, shallow depth of field, 1/1 composition, intimate atmosphere, realistic textures, ambient occlusion.
Prompt: Whimsical lilac-hued boutique, ornate Victorian architecture, delicate filigree details, soft pastel colors, romantic florals, lush greenery, vintage garden benches, distressed wooden accents, antique bronze fixtures, warm golden lighting, shallow depth of field, 1/1 composition, intimate close-up shots, realistic textures, ambient occlusion.
Prompt: Whimsical lilac-hued boutique, ornate Victorian architecture, delicate filigree details, soft pastel colors, romantic florals, lush greenery, vintage garden benches, distressed wooden accents, antique bronze fixtures, warm golden lighting, shallow depth of field, 1/1 composition, intimate close-up shots, realistic textures, ambient occlusion.
Prompt: Whimsical lilac-hued boutique, ornate Victorian architecture, delicate filigree details, soft pastel colors, romantic florals, lush greenery, vintage garden benches, distressed wooden accents, antique bronze fixtures, warm golden lighting, shallow depth of field, 1/1 composition, intimate close-up shots, realistic textures, ambient occlusion.
Prompt: Whimsical lilac-hued boutique, ornate Victorian architecture, delicate filigree details, soft pastel colors, romantic florals, lush greenery, vintage garden benches, distressed wooden accents, antique bronze fixtures, warm golden lighting, shallow depth of field, 1/1 composition, intimate close-up shots, realistic textures, ambient occlusion.
Sustainable Materials for Modern Architecture
Utilizing sustainable materials is a cornerstone of Cultural Center Minimalism style. The incorporation of plastic materials, when carefully selected, can contribute to the longevity and functionality of the building. This commitment to sustainability not only reduces the environmental impact but also sets a precedent for future architectural endeavors. Choosing materials that are both innovative and eco-friendly ensures that these cultural centers stand the test of time while fostering a greener future.
Prompt: Eco-friendly modern architecture, recycled metal fa\u00e7ades, low-carbon concrete structures, reclaimed wood accents, solar panels, green roofs, living walls, rainwater harvesting systems, natural ventilation systems, energy-efficient glazing, minimalist design, industrial chic aesthetic, urban landscape, cloudy sky, soft diffused lighting, shallow depth of field, 1/1 composition, realistic textures, ambient occlusion.
Prompt: Eco-friendly modern architecture, recycled metal fa\u00e7ades, low-carbon concrete structures, reclaimed wood accents, living green walls, solar panels, wind turbines, rainwater harvesting systems, grey water reuse, bamboo flooring, natural fiber textiles, energy-efficient glazing, double-glazed windows, thermal massing, passive ventilation, organic shapes, curved lines, minimalist design, abundant natural light, soft warm ambiance, shallow depth of field, 3/4 composition, panoramic view, realistic textures, ambient occlusion.
Prompt: Eco-friendly modern architecture, recycled metal fa\u00e7ades, low-carbon concrete structures, reclaimed wood accents, solar panels, green roofs, living walls, rainwater harvesting systems, natural ventilation systems, energy-efficient glazing, minimalist design, industrial chic aesthetic, urban landscape, cloudy sky, soft diffused lighting, shallow depth of field, 1/1 composition, realistic textures, ambient occlusion.
Prompt: Eco-friendly modern architecture, recycled metal fa\u00e7ades, low-carbon concrete structures, reclaimed wood accents, solar panels, green roofs, living walls, rainwater harvesting systems, natural ventilation systems, energy-efficient glazing, minimalist design, industrial chic aesthetic, urban landscape, cloudy sky, soft diffused lighting, shallow depth of field, 1/1 composition, realistic textures, ambient occlusion.
Prompt: Eco-friendly modern architecture, recycled metal fa\u00e7ades, low-carbon concrete structures, reclaimed wood accents, solar panels, green roofs, living walls, rainwater harvesting systems, natural ventilation systems, energy-efficient glazing, minimalist design, industrial chic aesthetic, urban landscape, cloudy sky, soft diffused lighting, shallow depth of field, 1/1 composition, realistic textures, ambient occlusion.
Open Layouts for Community Engagement
Open layouts are instrumental in the design of Cultural Center Minimalism style, fostering a sense of community and interaction. These spaces are designed to be flexible, accommodating various activities and events that bring people together. The absence of rigid walls allows for fluid movement and interaction, enhancing the overall user experience. By creating environments that encourage collaboration and creativity, architects can ensure that cultural centers serve as vibrant communal spaces.
Prompt: Vibrant community center, open floor plans, natural light pouring in, wooden accents, comfortable seating areas, collaborative workspaces, interactive exhibits, digital displays, flexible partitions, movable furniture, colorful rugs, lively atmosphere, warm lighting, shallow depth of field, 1/1 composition, panoramic view, realistic textures, ambient occlusion.
Prompt: Vibrant community center, open floor plans, natural light pouring in, wooden accents, comfortable seating areas, collaborative workspaces, interactive exhibits, digital displays, flexible partitions, movable furniture, colorful rugs, lively atmosphere, warm lighting, shallow depth of field, 1/1 composition, panoramic view, realistic textures, ambient occlusion.
Prompt: Vibrant community center, open floor plans, natural light pouring in, wooden accents, comfortable seating areas, collaborative workspaces, interactive exhibits, digital displays, flexible partitions, movable furniture, colorful rugs, lively atmosphere, warm lighting, shallow depth of field, 1/1 composition, panoramic view, realistic textures, ambient occlusion.
Prompt: Vibrant community center, open floor plans, natural light pouring in, wooden accents, comfortable seating areas, collaborative workspaces, interactive exhibits, digital displays, flexible partitions, movable furniture, colorful rugs, lively atmosphere, warm lighting, shallow depth of field, 1/1 composition, panoramic view, realistic textures, ambient occlusion.
Prompt: Vibrant community center, open floor plans, natural light pouring in, wooden accents, comfortable seating areas, collaborative workspaces, interactive exhibits, digital displays, flexible modular furniture, colorful rugs, acoustic panels, minimalist decor, abundant greenery, living walls, airy atmosphere, soft warm lighting, shallow depth of field, 1/1 composition, panoramic view, realistic textures, ambient occlusion.
Conclusion
Cultural Center Minimalism style offers a unique approach to architecture that prioritizes simplicity, sustainability, and community engagement. By integrating interior spaces with their natural surroundings and utilizing a thoughtful color palette alongside sustainable materials, these designs create harmonious environments that resonate with their purpose. Ideal for cultural centers, this style not only enhances aesthetic appeal but also nurtures a deeper connection between architecture and the community it serves.
Want to quickly try cultural-center design?
Let PromeAI help you quickly implement your designs!
Get Started For Free
Other related design ideas

Cultural Center Minimalism Style Architecture Design Ideas

Cultural Center Minimalism Style Architecture Design Ideas

Cultural Center Minimalism Style Architecture Design Ideas

Cultural Center Minimalism Style Architecture Design Ideas

Cultural Center Minimalism Style Architecture Design Ideas

Cultural Center Minimalism Style Architecture Design Ideas



