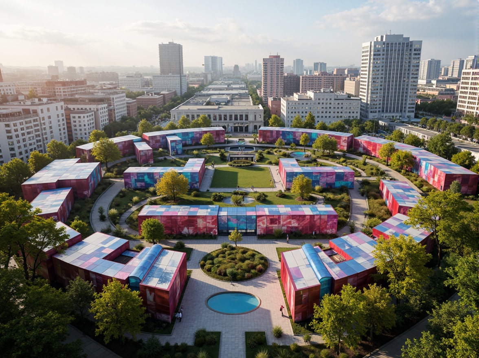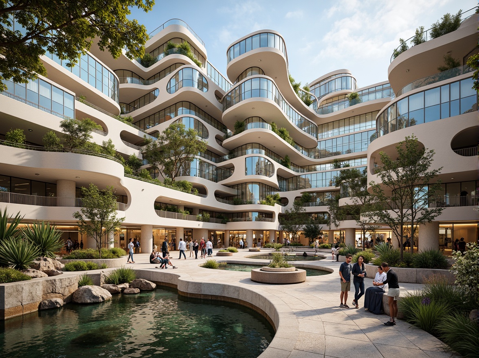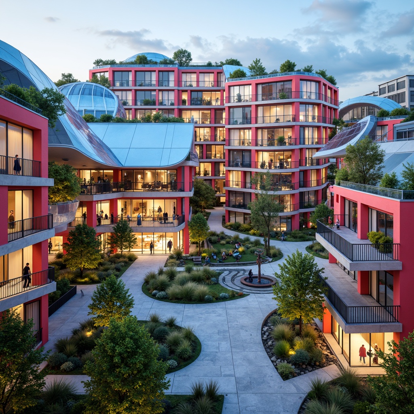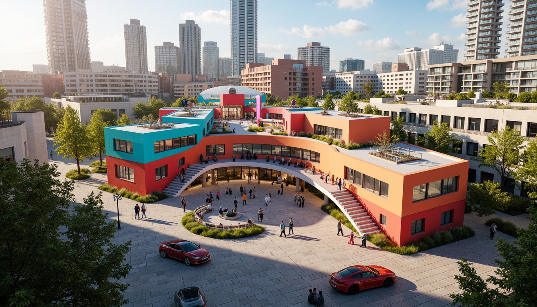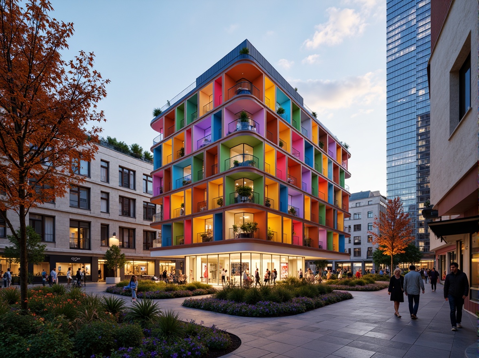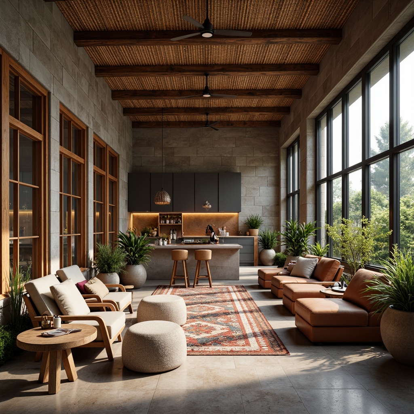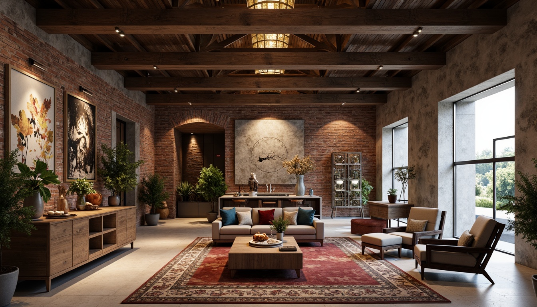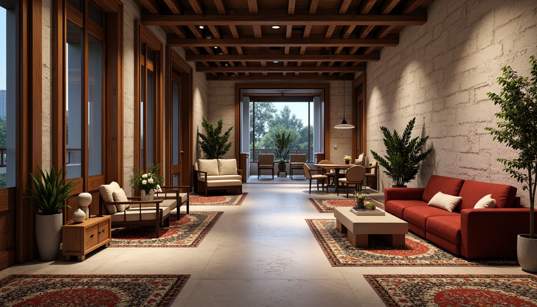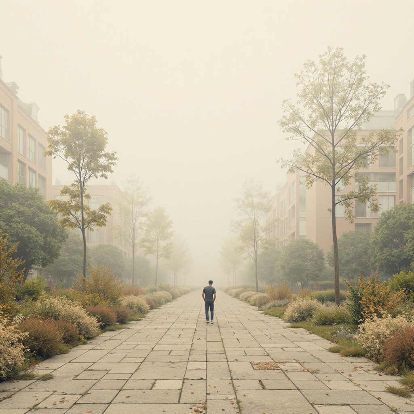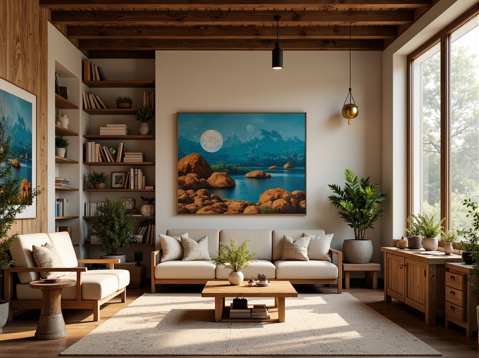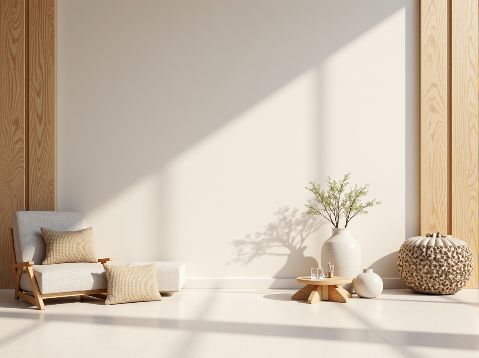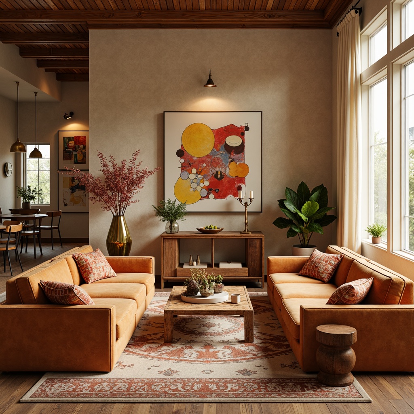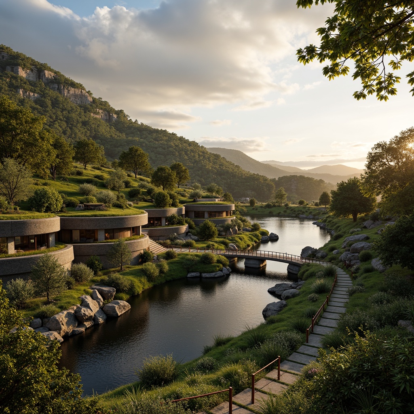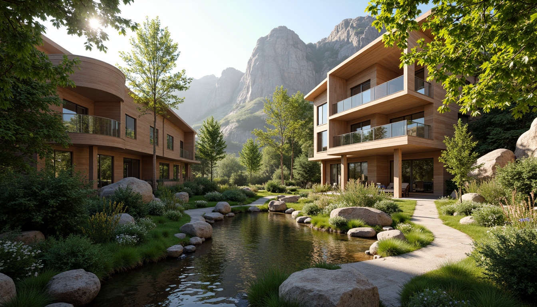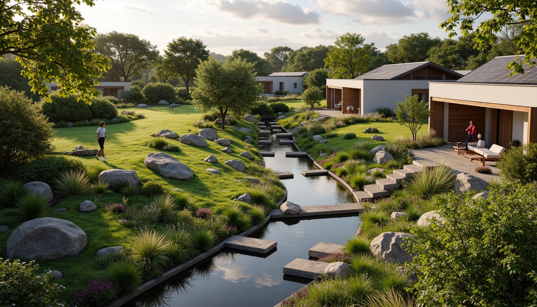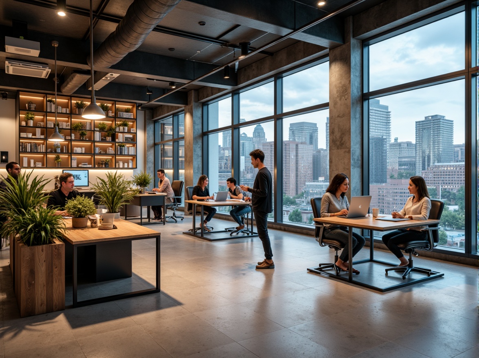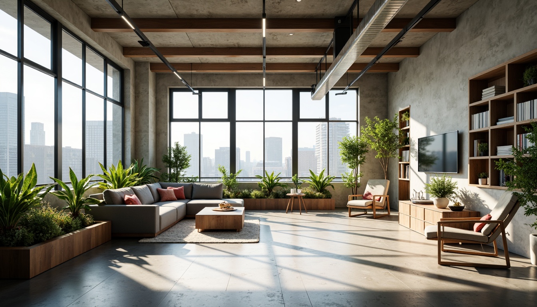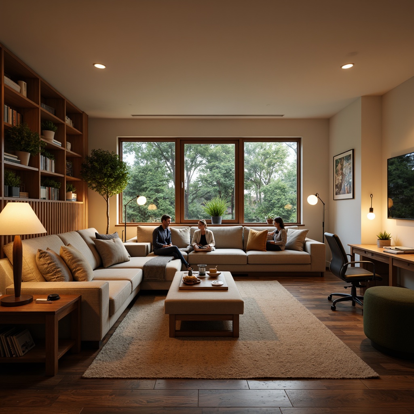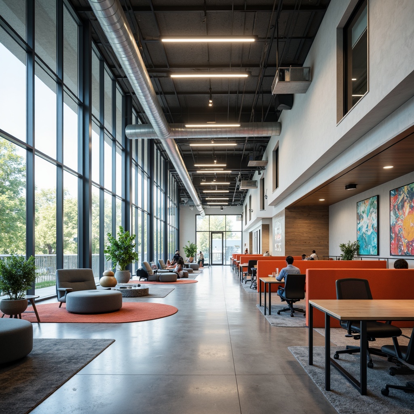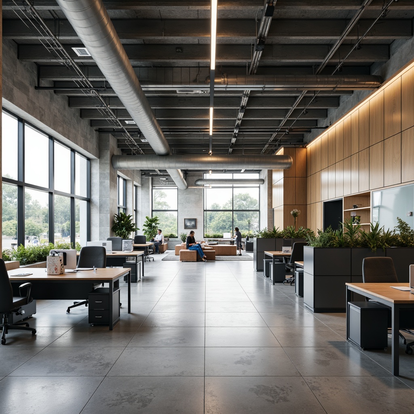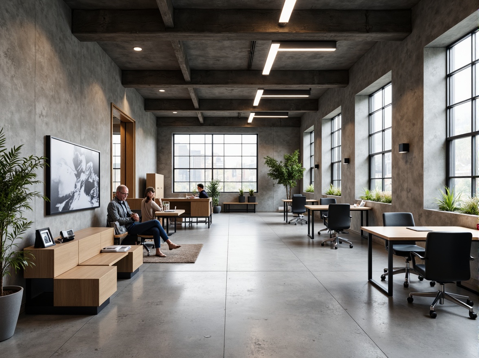دعو الأصدقاء واحصل على عملات مجانية لكم جميعًا
Design ideas
/
Architecture
/
Cultural Center
/
Cultural Center Metabolism Style Building Architecture Design Ideas
Cultural Center Metabolism Style Building Architecture Design Ideas
Cultural Center Metabolism style exudes a unique architectural ethos that merges modernism with organic forms, making it a captivating choice for any design project. This style, characterized by its innovative use of brick materials and a warm persimmon color palette, creates visually stunning structures that harmonize with their valley surroundings. Within this collection, you will discover a variety of design cases that exemplify the beauty and functionality of this architectural approach, offering valuable insights and inspiration for your own projects.
Exploring Modular Design in Cultural Center Metabolism Style
Modular design is a fundamental aspect of the Cultural Center Metabolism style, allowing for flexibility and adaptability in architectural layouts. This approach enables designers to create spaces that can evolve over time and meet the needs of the community. The use of modular elements not only enhances functionality but also contributes to aesthetic appeal, making the structures visually engaging while ensuring they serve their purpose effectively.
Prompt: Vibrant cultural center, modular architecture, interconnected blocks, dynamic shapes, bold color schemes, iridescent materials, futuristic fa\u00e7ades, LED light installations, undulating rooftops, green walls, urban oasis, bustling cityscape, morning sunlight, soft focus, shallow depth of field, 1/1 composition, symmetrical framing, high contrast, detailed textures, ambient occlusion.
Prompt: Vibrant cultural center, modular architecture, geometric patterns, undulating curves, interconnected modules, cantilevered structures, green roofs, living walls, natural ventilation systems, solar panels, wind turbines, water conservation systems, eco-friendly materials, futuristic interior design, flexible exhibition spaces, multimedia installations, interactive exhibits, immersive experiences, dynamic lighting systems, shallow depth of field, 3/4 composition, panoramic view, realistic textures, ambient occlusion.
Prompt: Vibrant cultural center, modular architecture, interconnected blocks, dynamic curves, iridescent colors, futuristic materials, translucent canopies, adaptable spaces, flexible layouts, open-air courtyards, lush green roofs, solar panels, wind turbines, water features, public art installations, interactive exhibits, immersive experiences, soft ambient lighting, shallow depth of field, 1/2 composition, cinematic views, realistic textures, ambient occlusion.
Prompt: Vibrant cultural center, modular architecture, futuristic curves, interconnected modules, adaptive reuse, recycled materials, green roofs, living walls, urban metabolism, dynamic LED lighting, transparent glass facades, cantilevered structures, fluidic shapes, parametric design, 3D-printed components, sustainable systems, renewable energy harvesting, eco-friendly infrastructure, modular furniture, flexible event spaces, immersive art installations, panoramic city views, soft ambient lighting, shallow depth of field, 1/1 composition.
Prompt: Vibrant cultural center, modular architecture, interconnected blocks, curvaceous lines, futuristic design, bold color schemes, dynamic lighting systems, kinetic sculptures, adaptable spaces, flexible layouts, multi-functional areas, communal gathering spots, interactive exhibits, immersive experiences, natural ventilation systems, green roofs, solar panels, urban context integration, bustling city surroundings, morning sunlight, soft warm ambiance, shallow depth of field, 2/3 composition, cinematic view, realistic textures, ambient occlusion.
Prompt: Vibrant cultural center, modular architecture, interconnected cubes, bold color schemes, futuristic fa\u00e7ade, dynamic LED lighting, organic curves, biomimetic structures, adaptable interior spaces, flexible exhibition areas, interactive art installations, immersive multimedia experiences, natural ventilation systems, green roofs, living walls, urban agriculture, bustling public plazas, vibrant street art, eclectic cultural performances, warm golden hour lighting, shallow depth of field, 1/1 composition, cinematic rendering, realistic textures.
The Importance of Texture in Architectural Design
Texture plays a crucial role in defining the visual and tactile experience of a building. In the context of Cultural Center Metabolism style, the interplay of smooth and rough surfaces, coupled with the rich texture of brick materials, adds depth and character to the architecture. By carefully considering texture, designers can create spaces that evoke emotion and invite interaction, enhancing the overall user experience.
Prompt: Rustic stone walls, smooth wooden floors, rough concrete textures, metallic accents, glass facades, natural fiber rugs, woven bamboo ceilings, intricate mosaics, vibrant ceramic tiles, luxurious marble countertops, industrial metal beams, distressed wood panels, earthy terracotta pots, soft leather upholstery, ambient warm lighting, shallow depth of field, 1/1 composition, realistic materials, detailed normal maps.
Prompt: Rustic stone walls, rough-hewn wooden beams, smooth marble floors, metallic accents, tactile brick facades, natural fiber textiles, organic patterned rugs, earthy ceramic tiles, weathered steel exteriors, sleek glass surfaces, intricate mosaics, luxurious velvet upholstery, distressed wood finishes, industrial concrete structures, vibrant graffiti murals, ornate plaster ceilings, realistic 3D models, atmospheric ambient occlusion, cinematic camera angles, dramatic spotlighting.
Prompt: Rustic stone walls, rough-hewn wooden accents, smooth glass facades, metallic sheen, velvet drapes, concrete brutalism, organic forms, earthy tones, natural materials, tactile experience, sensory engagement, atmospheric ambiance, dramatic lighting, warm cozy interiors, modern minimalist spaces, sleek lines, industrial chic, urban loft aesthetics, distressed finishes, reclaimed wood, exposed ductwork, polished marble, reflective surfaces.
Prompt: Rustic stone walls, smooth wooden floors, rough concrete surfaces, sleek metal accents, vibrant ceramic tiles, natural fiber rugs, luxurious velvet upholstery, intricate mosaic patterns, ornate carved details, richly stained woodwork, industrial exposed ducts, minimalist polished concrete, warm ambient lighting, shallow depth of field, 3/4 composition, realistic renderings.
Creating a Harmonious Color Palette
The color palette is vital in architectural design, influencing mood and atmosphere. The warm persimmon hues typical of Cultural Center Metabolism style evoke a sense of warmth and welcome, making these spaces inviting. By integrating complementary colors and materials, architects can create cohesive designs that resonate with their surroundings, reinforcing the connection between the structure and its environment.
Prompt: Vibrant artistic studio, eclectic furniture pieces, rich wooden accents, bold color blocking, contrasting textures, natural fiber rugs, earthy tone walls, warm golden lighting, soft diffused shadows, 1/2 composition, intimate atmosphere, subtle gradient effects, organic shapes, hand-painted details, creative freedom, inspiring workspaces.
Prompt: Soft pastel hues, calming atmosphere, serene natural scenery, gentle color transitions, soothing warm beige, creamy whites, pale blues, muted greens, earthy terracotta, subtle texture overlays, delicate pattern nuances, elegant font designs, refined layout compositions, balanced visual harmony, 2/3 grid system, atmospheric misting effects, realistic material renderings.
Prompt: Vibrant artistic studio, natural wood accents, eclectic furniture pieces, abstract artwork, calming blue hues, earthy brown tones, warm beige textures, soft golden lighting, atmospheric misty effect, shallow depth of field, 1/1 composition, realistic brushstrokes, ambient occlusion.
Prompt: Soft pastel hues, creamy whites, warm beige tones, rich wood accents, natural earthy shades, gentle ombre effects, subtle gradient transitions, calming color harmony, soothing atmosphere, elegant simplicity, luxurious textures, refined metallic touches, ornate patterns, sophisticated contrasts, daylight illumination, softbox lighting, 1/2 composition, atmospheric perspective.
Prompt: Vibrant artistic space, eclectic furniture, abstract artwork, warm beige walls, rich wood accents, plush velvet sofas, ornate metal frames, delicate glass vases, whimsical decorative objects, soft natural lighting, creamy white curtains, gentle color transitions, analogous color harmony, subtle texture contrasts, 2.5D composition, atmospheric perspective, realistic material rendering, warm golden hour, shallow depth of field.
Landscape Integration: Blending Architecture with Nature
Integrating landscape elements into architectural design is essential for creating spaces that feel connected to their environment. In the Cultural Center Metabolism style, this integration is achieved by designing buildings that enhance the surrounding valley landscape. By incorporating natural features and emphasizing views, architects can create seamless transitions between indoor and outdoor spaces, fostering a sense of tranquility and community.
Prompt: \Seamless landscape integration, organic architecture, curved lines, natural stone walls, green roofs, living walls, lush vegetation, serene water features, meandering pathways, rustic wooden bridges, scenic overlooks, dramatic skies, warm golden lighting, soft focus, shallow depth of field, 1/1 composition, cinematic view, realistic textures, ambient occlusion.\
Prompt: Seamless landscape integration, organic architecture, curved lines, natural stone walls, green roofs, lush vegetation, mature trees, serene water features, gentle streams, rustic wooden bridges, meandering pathways, scenic vistas, warm sunlight, soft shadows, 1/1 composition, atmospheric perspective, realistic foliage, ambient occlusion.
Prompt: Harmonious landscape integration, blending modern architecture, natural surroundings, lush greenery, winding water features, rustic stone walls, wooden accents, earthy tones, organic curves, cantilevered structures, overhanging roofs, expansive glass windows, seamless transitions, biophilic design, sustainable materials, native plant species, meandering pathways, scenic lookout points, warm afternoon sunlight, soft misty atmosphere, 1/2 composition, aerial perspective, vibrant color palette.
Prompt: Harmonious landscape integration, lush green roofs, native plant species, curved lines, organic shapes, natural stone walls, wooden accents, earthy color palette, seamless transitions, blended boundaries, eco-friendly materials, sustainable design, solar panels, rainwater harvesting systems, bird-friendly habitats, butterfly gardens, serene water features, tranquil ambiance, warm soft lighting, 1/1 composition, realistic textures, ambient occlusion.
Spatial Arrangement: Optimizing Functionality and Flow
Spatial arrangement is a key consideration in the design of Cultural Center Metabolism style buildings. Effective spatial planning ensures that each area serves its intended purpose while promoting a natural flow throughout the space. By thoughtfully arranging rooms and public areas, architects can create environments that facilitate interaction, collaboration, and cultural exchange, enhancing the overall experience for visitors.
Prompt: Modern open-plan office, collaborative workspaces, ergonomic furniture, minimalist decor, sleek metal desks, comfortable chairs, abundant natural light, floor-to-ceiling windows, urban cityscape views, 3/4 composition, shallow depth of field, soft warm lighting, realistic textures, ambient occlusion, functional shelving units, smart storage solutions, acoustic paneling, noise-reducing materials, flexible modular layout, adaptive reuse of space, efficient traffic flow, intuitive wayfinding, harmonious color scheme, calming atmosphere.
Prompt: Open-plan living area, minimalist decor, natural light pouring in, sleek lines, functional zones, optimized traffic flow, ergonomic furniture, acoustic ceiling panels, polished concrete floors, industrial-chic lighting fixtures, urban loft atmosphere, airy feel, abundant greenery, vertical gardens, calming color palette, warm wood accents, concealed storage spaces, multi-functional shelving units, efficient workstation layouts, collaborative working areas, cozy reading nooks, floor-to-ceiling windows, cityscape views, panoramic vista, soft diffused light, shallow depth of field, 1/1 composition, realistic textures.
Prompt: Cozy living room, sectional sofa, wooden coffee table, floor lamps, natural fiber rug, neutral color palette, functional shelving units, efficient storage solutions, harmonious furniture layout, circular conversation area, task-oriented workspace, ambient lighting, 3/4 composition, shallow depth of field, soft warm glow, inviting atmosphere, comfortable seating areas.
Prompt: Modern office space, open floor plan, minimalist decor, sleek metal desks, ergonomic chairs, abundant natural light, floor-to-ceiling windows, collaborative workstations, acoustic panels, sound-absorbing materials, optimized traffic flow, circular pathways, functional zones, quiet areas, focus-enhancing lighting, task-oriented furniture, storage compartments, cable management systems, adaptable modular design, versatile shelving units, vibrant accent colors, textured rugs, calming atmosphere.
Prompt: Open-plan office space, minimalist decor, sleek metal desks, ergonomic chairs, abundant natural light, floor-to-ceiling windows, collaborative workstations, acoustic panels, modular shelving units, concealed storage compartments, polished concrete flooring, industrial-chic aesthetic, functional layout, efficient workflow, seamless transitions, intuitive navigation, harmonious color scheme, calming ambiance, soft indirect lighting, 1/1 composition, symmetrical framing, shallow depth of field, realistic textures.
Prompt: Efficient office layout, minimalistic decor, sleek lines, modern furniture, collaborative workspaces, ergonomic chairs, adjustable desks, ample natural light, floor-to-ceiling windows, open-plan design, functional zones, quiet areas, acoustic panels, subtle color scheme, neutral tones, polished concrete floors, industrial chic aesthetic, dynamic spatial flow, harmonious circulation paths, 3/4 composition, softbox lighting, shallow depth of field, realistic textures.
Conclusion
The Cultural Center Metabolism style is a remarkable architectural choice that combines innovative design principles with a deep respect for the surrounding environment. Its advantages lie in its modularity, texture, harmonious color palette, and seamless landscape integration. These features not only enhance the aesthetic appeal of the structures but also promote functionality and community engagement. This style is ideal for cultural centers that aspire to foster creativity and connection among their visitors.
Want to quickly try cultural-center design?
Let PromeAI help you quickly implement your designs!
Get Started For Free
Other related design ideas

Cultural Center Metabolism Style Building Architecture Design Ideas

Cultural Center Metabolism Style Building Architecture Design Ideas

Cultural Center Metabolism Style Building Architecture Design Ideas

Cultural Center Metabolism Style Building Architecture Design Ideas

Cultural Center Metabolism Style Building Architecture Design Ideas

Cultural Center Metabolism Style Building Architecture Design Ideas



