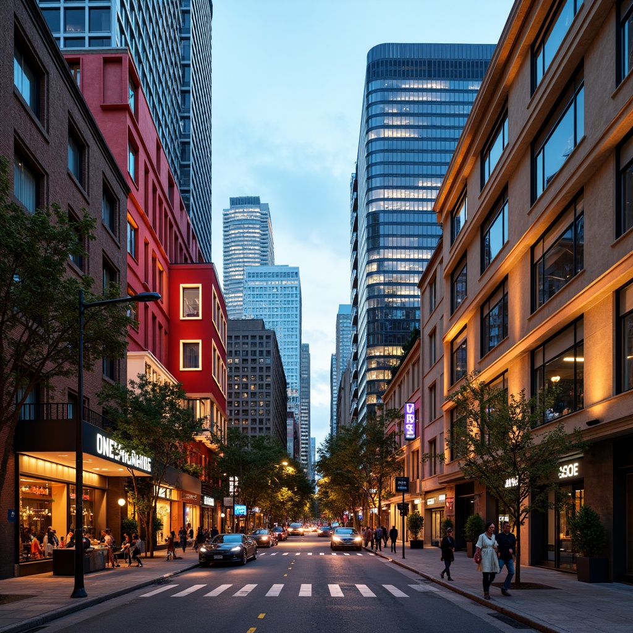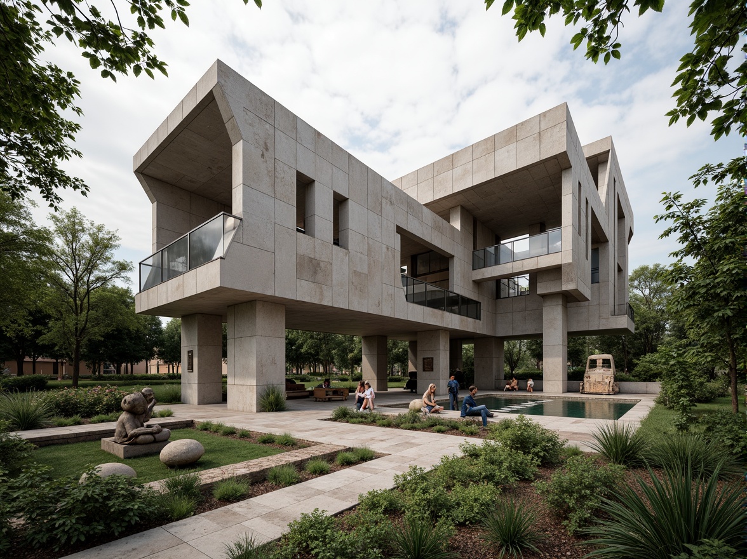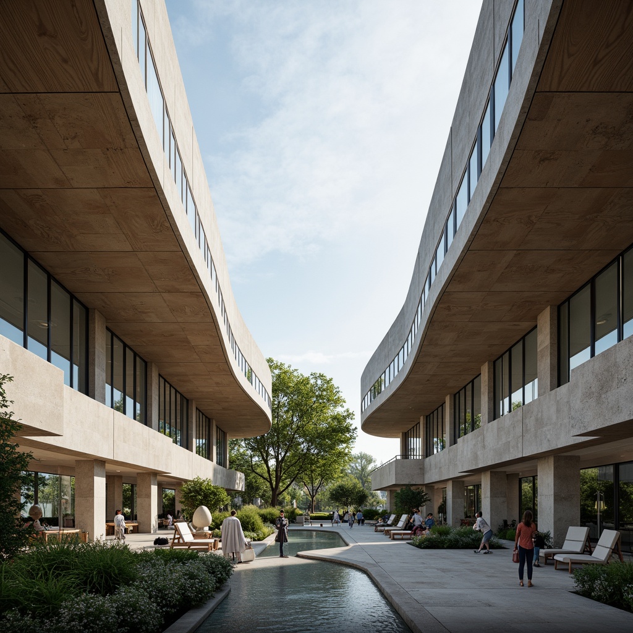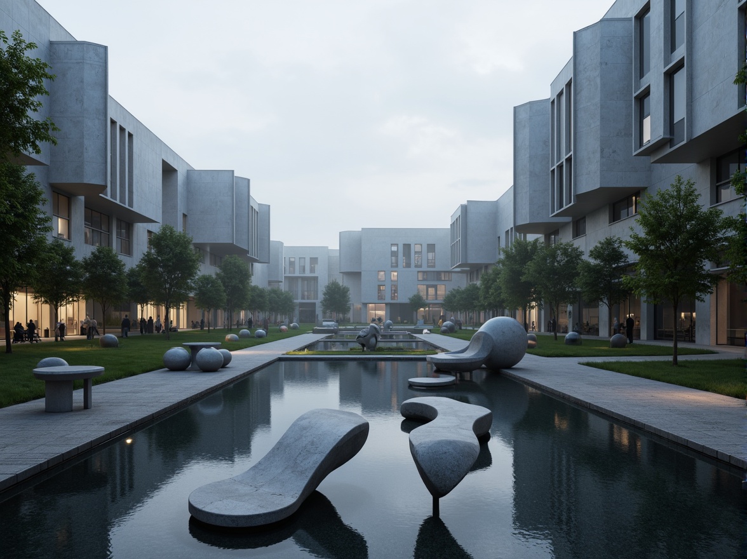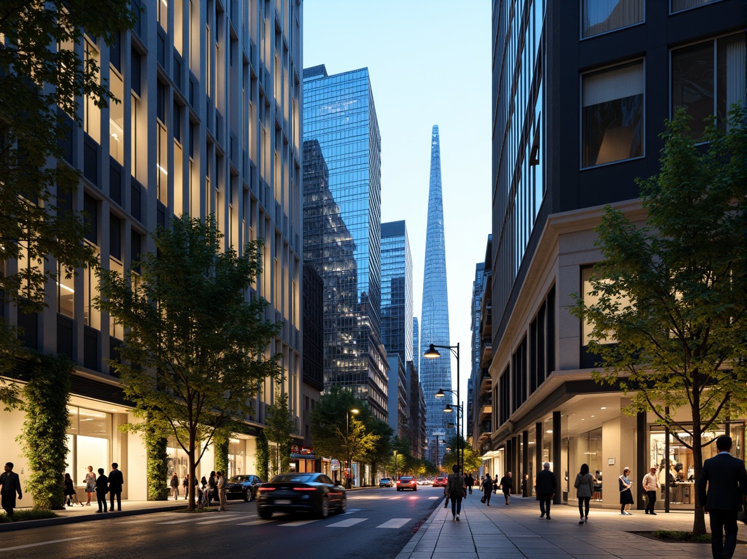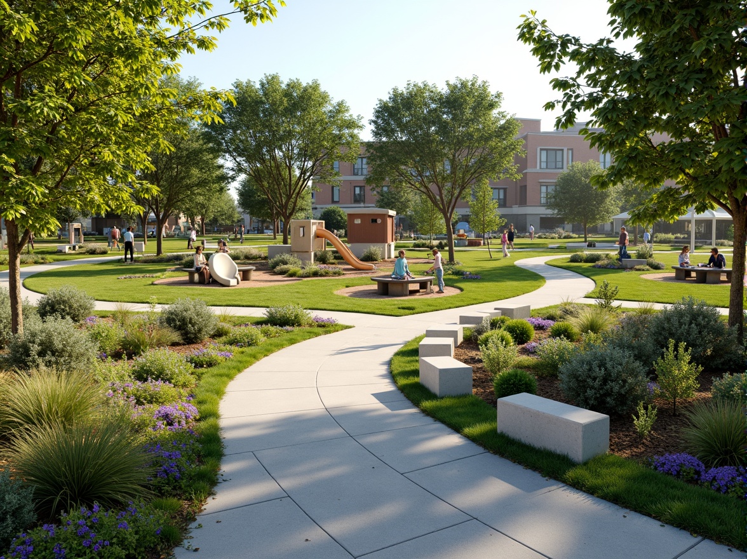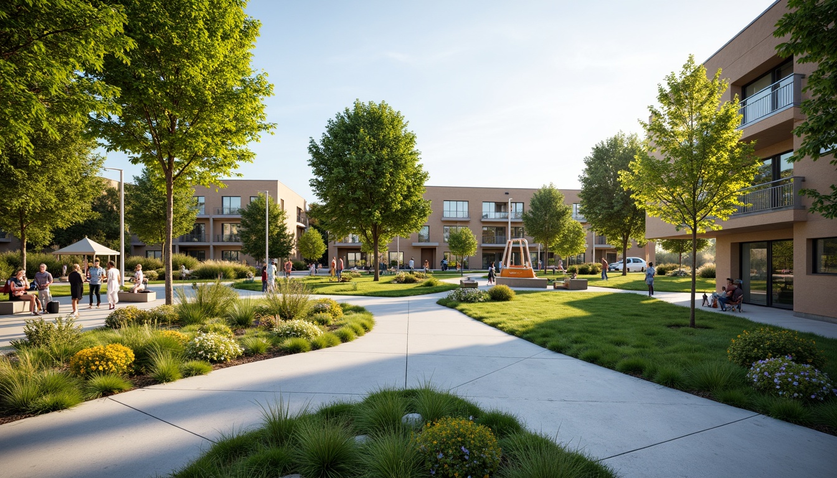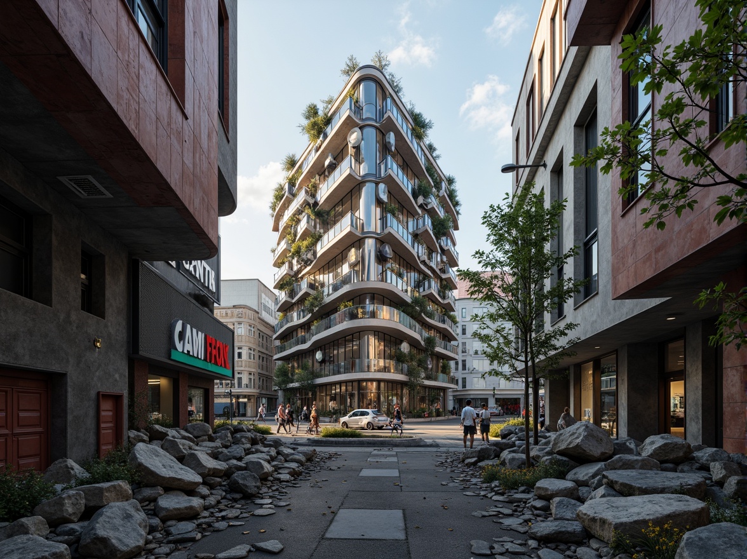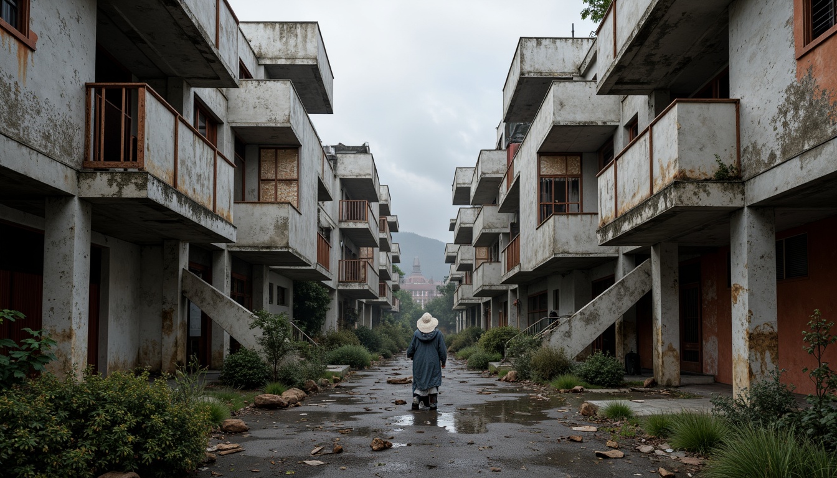دعو الأصدقاء واحصل على عملات مجانية لكم جميعًا
Design ideas
/
Architecture
/
Memorial Center
/
Memorial Center Deconstructivism Style Building Design Ideas
Memorial Center Deconstructivism Style Building Design Ideas
The Memorial Center designed in a deconstructivism style emphasizes unique architectural elements that challenge traditional forms. This design approach utilizes polycarbonate materials and light green colors to create an engaging atmosphere that harmonizes with rural landscapes. The integration of innovative concepts such as form manipulation and translucent surfaces enhances the overall aesthetic and functionality of the space, making it perfect for community gatherings and memorial services.
Exploring Form Manipulation in Memorial Center Architecture
Form manipulation is a key aspect of deconstructivism, allowing architects to break away from conventional shapes. In the design of the Memorial Center, form manipulation is used to create dynamic structures that reflect the complexity of human emotions associated with memorials. By bending and twisting architectural forms, this approach generates spaces that invite contemplation, making the Memorial Center not just a building, but a profound experience for visitors.
Prompt: Sculptural memorial center, curved lines, asymmetrical forms, dynamic shapes, solemn atmosphere, reverent ambiance, natural stone cladding, weathered steel fa\u00e7ade, cantilevered roofs, fragmented columns, abstract sculptures, commemorative plaques, remembrance gardens, lush greenery, meandering pathways, reflective pools, subtle lighting, dramatic shadows, 3/4 composition, low-angle shot, atmospheric perspective, realistic textures, ambient occlusion.
Prompt: Elegant memorial center, sweeping curves, asymmetrical forms, cantilevered roofs, dramatic skylights, solemn atmosphere, natural stone fa\u00e7ades, abstract sculptures, lush greenery, tranquil water features, walking paths, contemplative seating areas, subtle lighting effects, shallow depth of field, 1/1 composition, cinematic view, realistic textures, ambient occlusion.
Prompt: Solemn memorial center, curvaceous forms, fragmented structures, abstract sculptures, reflective pools, walking paths, commemorative walls, natural stone textures, somber color palette, dramatic lighting effects, misty atmosphere, shallow depth of field, 2/3 composition, symmetrical view, realistic materials, ambient occlusion, subtle shading.
The Role of Translucent Surfaces in Modern Design
Translucent surfaces play a pivotal role in the Memorial Center's design, allowing natural light to filter through while maintaining privacy. This design choice not only enhances the visual appeal but also creates a serene environment that encourages reflection. By employing polycarbonate materials, the building achieves a lightweight appearance that contrasts beautifully with its rural surroundings, making it a striking landmark in the landscape.
Prompt: Ethereal glass facades, delicate steel frames, subtle natural light diffusion, soft warm ambient glow, sleek minimalist architecture, modern urban skyscrapers, bustling city streets, vibrant evening illumination, gentle misting effects, luxuriant green walls, organic fluid patterns, dynamic LED lighting installations, futuristic sci-fi aesthetics, innovative material technologies, iridescent color shifting, holographic visual displays.
Achieving Landscape Integration for Community Spaces
Landscape integration is essential in the design of the Memorial Center, ensuring that the building harmonizes with its natural environment. The use of light green colors mirrors the surrounding foliage, promoting a sense of unity with nature. This thoughtful integration allows the structure to blend seamlessly into the rural landscape, providing a tranquil setting for visitors to gather and remember.
Prompt: Vibrant community park, lush greenery, meandering walking paths, public art installations, interactive playgrounds, accessible seating areas, native plant species, organic gardens, rainwater harvesting systems, permeable pavement, eco-friendly benches, modern streetlights, sunny day, soft warm lighting, shallow depth of field, 3/4 composition, panoramic view, realistic textures, ambient occlusion.
Prompt: Vibrant community park, lush greenery, winding walkways, public art installations, interactive playgrounds, seating areas, educational signage, native plant species, natural stone benches, wooden pergolas, modern street furniture, urban agriculture plots, rain gardens, bioswales, stormwater management systems, pedestrian-friendly infrastructure, accessible pathways, soft warm lighting, 1/1 composition, realistic textures, ambient occlusion.
Prompt: Vibrant community park, lush greenery, meandering walkways, public art installations, interactive fountains, playground equipment, seating areas, picnic tables, walking trails, native plant species, natural stone walls, modern streetlights, sunny day, soft warm lighting, shallow depth of field, 3/4 composition, panoramic view, realistic textures, ambient occlusion.
Prompt: Vibrant community park, lush greenery, winding walking paths, public art installations, playground equipment, seating areas, urban farming plots, educational signage, natural stone pavilions, modern street furniture, sustainable landscaping, rainwater harvesting systems, eco-friendly materials, innovative irrigation technologies, soft warm lighting, shallow depth of field, 3/4 composition, panoramic view, realistic textures, ambient occlusion.
Prompt: Vibrant community park, lush greenery, winding walking paths, public art installations, interactive playgrounds, seating areas, natural stone benches, modern street furniture, urban gardens, native plant species, water features, reflecting pools, dynamic lighting systems, 1/1 composition, shallow depth of field, soft warm lighting, realistic textures, ambient occlusion.
Understanding Color Theory in Architectural Design
Color theory is a fundamental aspect of architectural design, and the Memorial Center thoughtfully incorporates it with its light green palette. This choice not only enhances the building's aesthetic appeal but also evokes feelings of tranquility and hope. By understanding how colors affect emotions, architects can create spaces that resonate deeply with visitors, making the Memorial Center a place of solace and reflection.
Prompt: Vibrant urban streetscape, eclectic mix of building facades, bold color blocking, contrasting textures, metallic accents, neon signage, warm golden lighting, cool blue shadows, high-contrast composition, dramatic focal points, abstract geometric patterns, futuristic skyscrapers, sleek glass towers, modernist architecture, Brutalist concrete structures, Art Deco ornate details, urban decay, graffiti street art, pedestrian-friendly infrastructure, lively public spaces.
Prompt: Vibrant cityscape, modern skyscrapers, reflective glass fa\u00e7ades, bold colorful accents, neon lights, urban landscape, bustling streets, pedestrian walkways, abstract geometric patterns, contrasting color schemes, monochromatic hues, analogous palettes, complementary contrasts, warm and cool tones, natural light, artificial illumination, dramatic shadows, atmospheric perspective, cinematic composition, realistic textures, ambient occlusion.
Exploring Spatial Dynamics in Deconstructivism
Spatial dynamics are crucial in the design process of the Memorial Center, allowing for a fluid interaction between interior and exterior spaces. Deconstructivism challenges traditional notions of space, creating an environment that encourages movement and exploration. By carefully orchestrating the flow of spaces, this design fosters a sense of connection among visitors, enhancing their overall experience within the center.
Prompt: Disjointed urban landscape, fragmented buildings, distorted proportions, irregular shapes, abstract geometries, dynamic volumes, contradictory scales, unconventional materials, industrial textures, rusted metals, concrete brutalism, splintered wood, fractured glass, diffused natural light, eerie shadows, atmospheric fog, cinematic camera angles, low-key lighting, 3/4 composition, deliberate messiness, chaotic cityscape, futuristic ruins, post-apocalyptic atmosphere.
Prompt: Fragmented building forms, irregular shapes, abstract structures, dynamic volumes, clashing geometries, bold color schemes, distorted perspectives, unconventional materials, industrial textures, rugged concrete walls, metallic surfaces, shattered glass facades, disorienting spatial experiences, cinematic lighting effects, high-contrast shadows, fragmented reflections, kaleidoscopic views, multiple vanishing points, fractured compositions, 3D visual tension, avant-garde architecture, futuristic urban landscapes, dystopian cityscapes, eerie atmospheric soundscapes.
Prompt: Fragmented architectural forms, irregular shapes, chaotic structures, distorted perspectives, multiple vanishing points, abstracted spaces, disintegrated components, rebellious spirit, avant-garde attitude, bold color contrasts, clashing textures, unconventional materials, industrial landscapes, urban decay, abandoned buildings, rusting metal, crumbling concrete, overgrown vegetation, dramatic lighting, intense shadows, eerie atmosphere, cinematic composition, 3/4 framing, low-angle shots, Dutch angle perspectives.
Conclusion
The Memorial Center, designed in deconstructivism style, showcases the benefits of innovative architectural strategies. By manipulating forms, integrating translucent surfaces, and applying color theory, this building creates a unique environment that resonates with its rural setting. Its design not only serves a functional purpose but also enriches the community by providing a contemplative space for remembrance and reflection.
Want to quickly try memorial-center design?
Let PromeAI help you quickly implement your designs!
Get Started For Free
Other related design ideas

Memorial Center Deconstructivism Style Building Design Ideas

Memorial Center Deconstructivism Style Building Design Ideas

Memorial Center Deconstructivism Style Building Design Ideas

Memorial Center Deconstructivism Style Building Design Ideas

Memorial Center Deconstructivism Style Building Design Ideas

Memorial Center Deconstructivism Style Building Design Ideas


