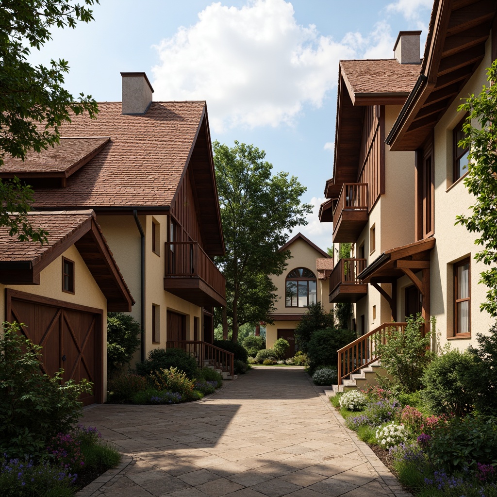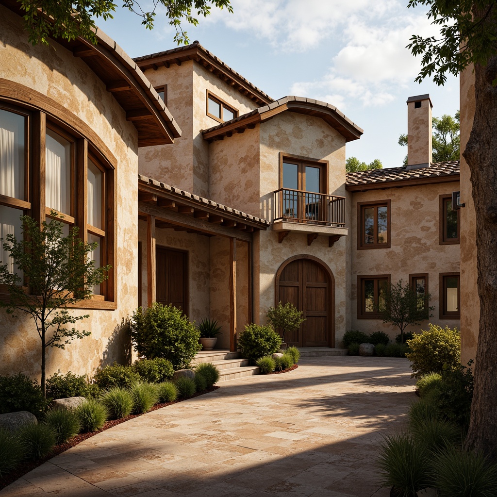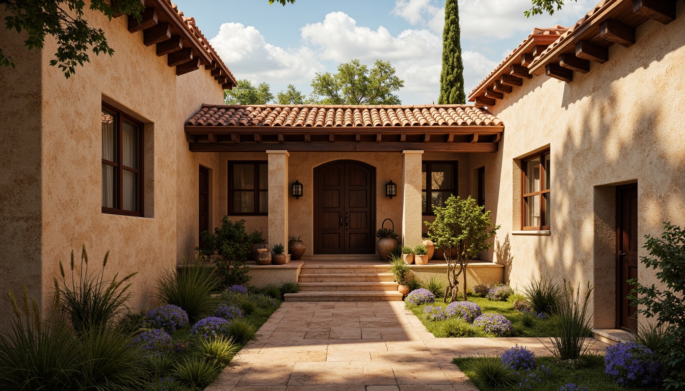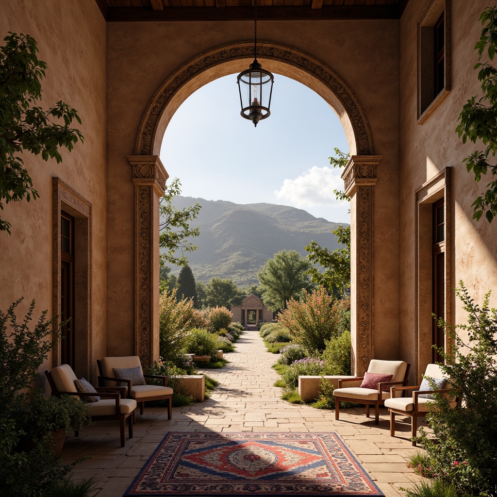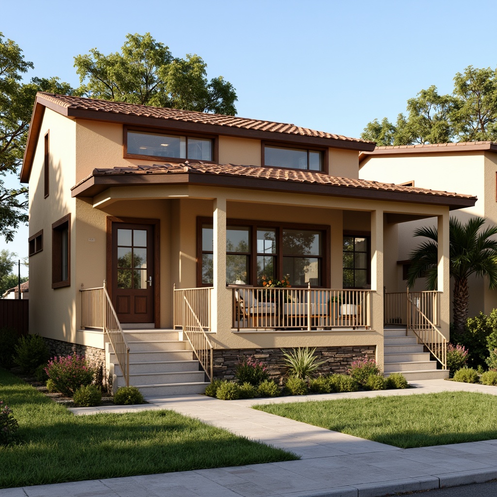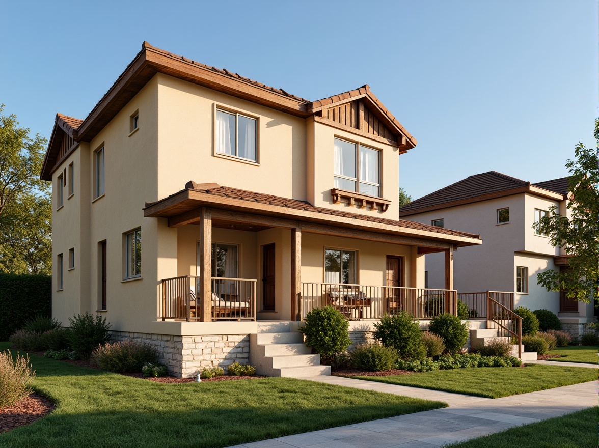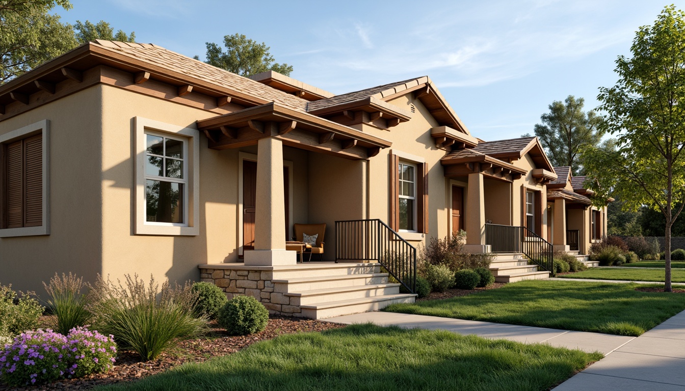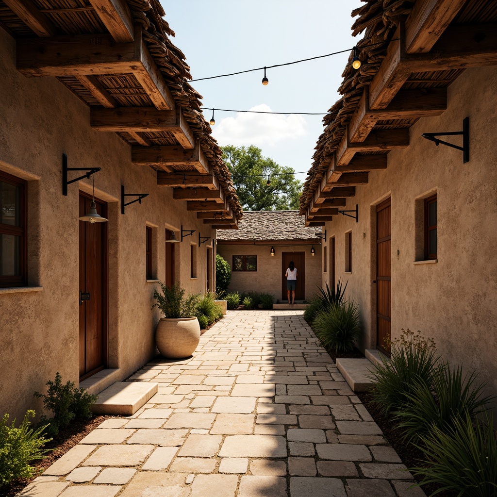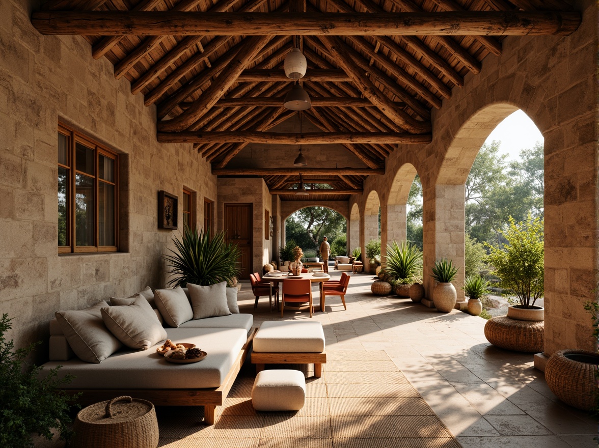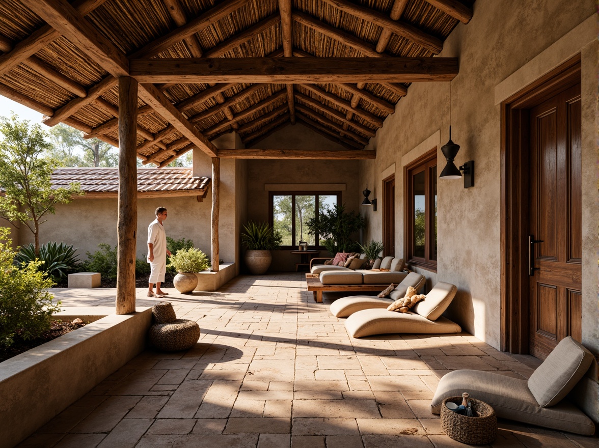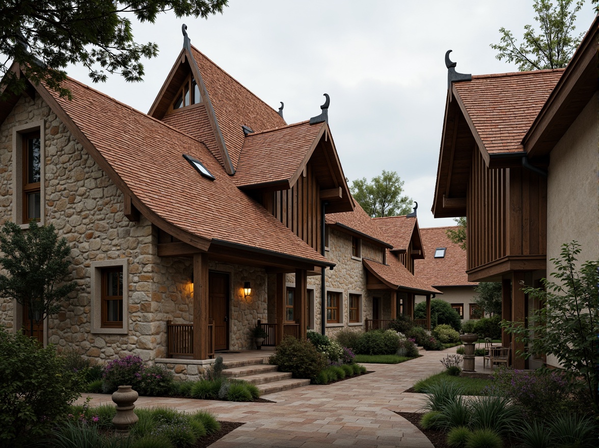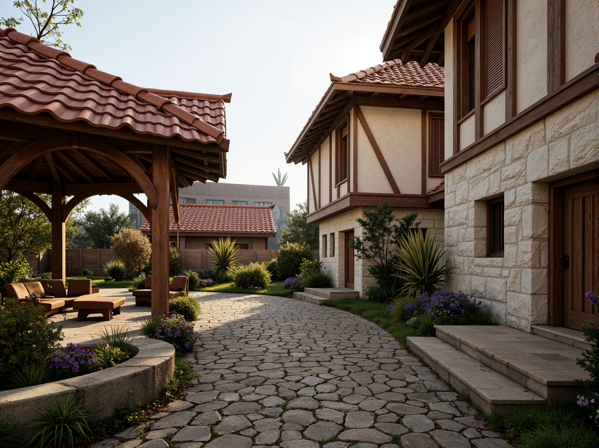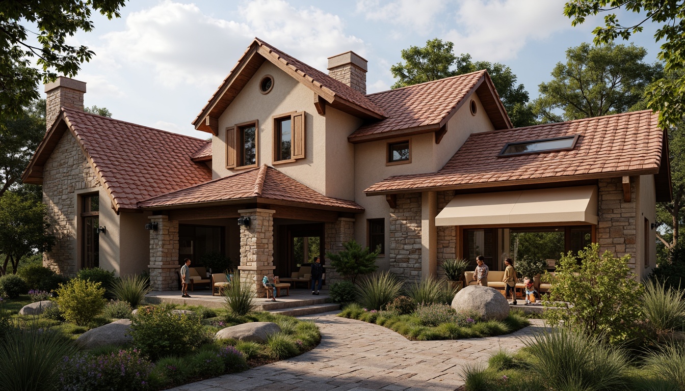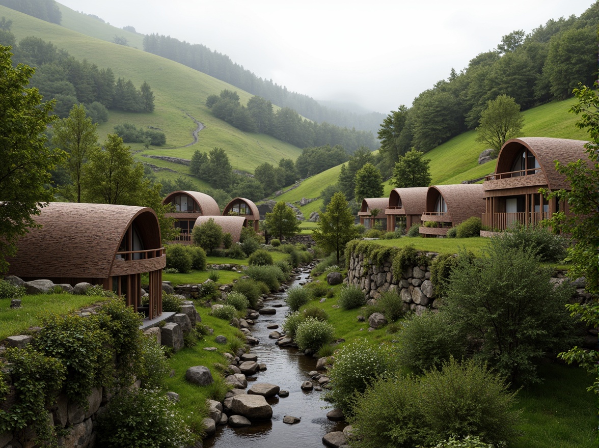دعو الأصدقاء واحصل على عملات مجانية لكم جميعًا
Vernacular Architecture Style Building Design Ideas
Vernacular architecture is a captivating style that emphasizes local materials, cultural significance, and environmental harmony. In this collection, we present 50+ innovative building design ideas that showcase the beauty of vernacular architecture. Highlights include the use of fibreglass materials, stunning cerulean blue colors, and thoughtful integration into suburban landscapes. These designs not only reflect the cultural essence but also provide functional and aesthetic solutions for modern living.
Facade Design in Vernacular Architecture Style
The facade design of vernacular architecture plays a crucial role in establishing the building's character. Utilizing locally sourced materials and traditional craftsmanship, these facades often incorporate unique textures and colors that resonate with the surrounding environment. The fibreglass material enhances durability while allowing for creative expression through intricate designs. By examining various facade designs, one can appreciate how they reflect the community's heritage and blend seamlessly into suburban settings.
Prompt: Rustic earthy tones, natural stone walls, wooden accents, traditional ornate carvings, clay tile roofs, curved archways, intricate stucco patterns, warm golden lighting, soft shadows, shallow depth of field, 1/1 composition, symmetrical facade, regional cultural influences, handcrafted details, earthy color palette, organic textures, ambient occlusion.
Prompt: Rustic earthy tones, natural stone walls, wooden accents, traditional ornate carvings, clay tile roofs, curved archways, intricate stucco patterns, warm golden lighting, soft shadows, shallow depth of field, 1/1 composition, symmetrical facade, regional cultural influences, handcrafted details, earthy color palette, organic textures, ambient occlusion.
Prompt: Rustic earthy tones, natural stone walls, wooden accents, traditional ornate carvings, clay tile roofs, curved archways, intricate stucco patterns, warm golden lighting, soft shadows, shallow depth of field, 1/1 composition, symmetrical facade, regional cultural influences, handcrafted details, earthy color palette, organic textures, ambient occlusion.
Prompt: Rustic earthy tones, natural stone walls, wooden accents, traditional ornate carvings, clay tile roofs, curved archways, intricate stucco patterns, warm golden lighting, soft shadows, shallow depth of field, 1/1 composition, symmetrical facade, regional cultural influences, handcrafted details, earthy color palette, organic textures, ambient occlusion.
Prompt: Rustic earthy tones, natural stone walls, wooden accents, traditional ornate carvings, curved arches, clay tile roofs, vibrant colorful textiles, intricate geometric patterns, ornate metalwork, lantern-inspired lighting, warm golden lighting, shallow depth of field, 1/1 composition, realistic textures, ambient occlusion, rural landscape, rolling hills, lush greenery, blooming flowers, sunny day.
Color Palette for Suburban Vernacular Architecture
Choosing the right color palette is essential in vernacular architecture. Cerulean blue, often associated with tranquility and depth, is a popular choice that complements the natural surroundings. This color can be effectively used to highlight architectural features while maintaining harmony with the landscape. By exploring different color combinations, designers can create visually appealing structures that not only stand out but also evoke a sense of belonging within suburban neighborhoods.
Prompt: Warm beige exterior walls, earthy brown roof tiles, soft cream-colored trim, rustic wooden accents, natural stone foundations, lush green lawns, blooming flower beds, suburban neighborhood setting, sunny afternoon light, gentle warm shadows, 1/2 composition, realistic textures, ambient occlusion, cozy porch seating areas, decorative metal railings, inviting front doors, classic suburban architectural style.
Prompt: Warm beige exterior walls, earthy brown roof tiles, soft cream-colored trim, rustic wooden accents, natural stone foundations, lush green lawns, blooming flower beds, suburban neighborhood setting, sunny afternoon light, gentle warm shadows, 1/2 composition, realistic textures, ambient occlusion, cozy porch seating areas, decorative metal railings, inviting front doors, classic suburban architectural style.
Prompt: Warm beige exterior walls, earthy brown roof tiles, soft cream-colored trim, rustic wooden accents, natural stone foundations, lush green lawns, blooming flower beds, suburban neighborhood setting, sunny afternoon light, gentle warm shadows, 1/2 composition, realistic textures, ambient occlusion, cozy porch seating areas, decorative metal railings, inviting front doors, classic suburban architectural style.
Material Selection in Vernacular Architecture
Material selection is paramount in vernacular architecture as it determines the sustainability and aesthetic quality of the building. Fibreglass is increasingly favored due to its lightweight nature, flexibility, and resistance to environmental factors. This modern material allows for innovative designs that mimic traditional forms while providing enhanced performance. By evaluating various material choices, architects can achieve a balance between contemporary needs and historical significance.
Prompt: Rustic village, earthy tones, natural materials, wooden beams, stone walls, clay tiles, thatched roofs, bamboo accents, woven textiles, organic forms, curved lines, earthy colors, warm lighting, soft shadows, 1/1 composition, intimate scale, cozy atmosphere, traditional craftsmanship, local cultural heritage, sustainable building practices, eco-friendly materials, natural ventilation systems, passive solar design.
Prompt: Rustic village, earthy tones, natural materials, wooden beams, stone walls, clay tiles, thatched roofs, bamboo accents, woven textiles, organic forms, curved lines, earthy colors, warm lighting, soft shadows, 1/1 composition, intimate scale, cozy atmosphere, traditional craftsmanship, local cultural heritage, sustainable building practices, eco-friendly materials, natural ventilation systems, passive solar design.
Prompt: Rustic village, earthy tones, natural materials, wooden beams, stone walls, clay tiles, thatched roofs, bamboo accents, woven textiles, organic forms, curved lines, earthy colors, warm lighting, soft shadows, 1/1 composition, intimate scale, cozy atmosphere, traditional craftsmanship, local cultural heritage, sustainable building practices, eco-friendly materials, natural ventilation systems, passive solar design.
Prompt: Rustic village, earthy tones, natural materials, wooden beams, stone walls, clay tiles, thatched roofs, bamboo accents, woven textiles, organic forms, curved lines, earthy colors, warm lighting, soft shadows, 1/1 composition, intimate scale, cozy atmosphere, traditional craftsmanship, local cultural heritage, sustainable building practices, eco-friendly materials, natural ventilation systems, passive solar design.
Prompt: Rustic village, earthy tones, natural materials, wooden beams, stone walls, clay tiles, thatched roofs, bamboo accents, woven textiles, organic forms, curved lines, earthy colors, warm lighting, soft shadows, 1/1 composition, intimate scale, cozy atmosphere, traditional craftsmanship, local cultural heritage, sustainable building practices, eco-friendly materials, natural ventilation systems, passive solar design.
Roofing Style in Vernacular Architecture
Vernacular architecture often features distinctive roofing styles that are both functional and artistic. These roofs are designed to withstand local weather conditions while contributing to the overall aesthetic. Traditional sloped roofs, combined with modern materials like fibreglass, can create a striking visual impact. By analyzing various roofing styles, one can appreciate how they contribute to the building's identity and functionality in a suburban context.
Prompt: Rustic vernacular architecture, pitched roofs, terra cotta tiles, curved eaves, wooden trusses, exposed beams, earthy color palette, natural stone walls, rough-hewn wood accents, ornate metalwork, decorative finials, steeply pitched gables, asymmetrical facades, lush greenery, overhanging eaves, soft warm lighting, shallow depth of field, 3/4 composition, panoramic view, realistic textures, ambient occlusion.
Prompt: Rustic vernacular architecture, pitched roofs, terra cotta tiles, wooden shingles, clay pantiles, curved eaves, ornate gables, decorative trusses, earthy color palette, natural stone walls, rough-hewn wood accents, lush greenery, overhanging eaves, soft warm lighting, shallow depth of field, 3/4 composition, panoramic view, realistic textures, ambient occlusion.
Prompt: Rustic vernacular architecture, pitched roofs, terra cotta tiles, curved eaves, wooden trusses, exposed beams, earthy color palette, natural stone walls, rough-hewn wood accents, ornate metalwork, decorative finials, steeply pitched gables, asymmetrical facades, lush greenery, overhanging eaves, soft warm lighting, shallow depth of field, 3/4 composition, panoramic view, realistic textures, ambient occlusion.
Prompt: Rustic vernacular architecture, pitched roofs, terra cotta tiles, curved eaves, wooden trusses, exposed beams, earthy color palette, natural stone walls, rough-hewn wood accents, ornate metalwork, decorative finials, steeply pitched gables, asymmetrical facades, lush greenery, overhanging eaves, soft warm lighting, shallow depth of field, 3/4 composition, panoramic view, realistic textures, ambient occlusion.
Landscape Integration in Vernacular Architecture
Landscape integration is a vital aspect of vernacular architecture that enhances the relationship between the building and its environment. Thoughtful design considers the surrounding flora and topography, creating a cohesive living space. By employing elements like native plants and water features, architects can ensure that their buildings not only harmonize with nature but also provide enjoyable outdoor experiences. The integration of landscape design fosters a sense of community and encourages outdoor activities.
Prompt: Rustic village, rolling hills, lush greenery, meandering streams, traditional vernacular architecture, earthy tones, natural stone walls, wooden accents, curved lines, organic forms, blending with surroundings, seamless integration, harmonious coexistence, soft warm lighting, misty atmosphere, shallow depth of field, 1/1 composition, realistic textures, ambient occlusion.
Prompt: Rustic village, rolling hills, lush greenery, meandering streams, traditional vernacular architecture, earthy tones, natural stone walls, wooden accents, curved lines, organic forms, blending with surroundings, seamless integration, harmonious coexistence, soft warm lighting, misty atmosphere, shallow depth of field, 1/1 composition, realistic textures, ambient occlusion.
Prompt: Rustic village, rolling hills, lush greenery, meandering streams, traditional vernacular architecture, earthy tones, natural stone walls, wooden accents, curved lines, organic forms, blending with surroundings, seamless integration, harmonious coexistence, soft warm lighting, misty atmosphere, shallow depth of field, 1/1 composition, realistic textures, ambient occlusion.
Conclusion
In summary, vernacular architecture style offers a rich tapestry of design possibilities that celebrate local culture and environmental considerations. By focusing on facade design, color palettes, material selection, roofing styles, and landscape integration, architects can create buildings that are not only functional but also deeply connected to their surroundings. This style is particularly suited for suburban areas, where it enhances community identity and promotes sustainable living.
Want to quickly try memorial-center design?
Let PromeAI help you quickly implement your designs!
Get Started For Free
Other related design ideas

Vernacular Architecture Style Building Design Ideas

Vernacular Architecture Style Building Design Ideas

Vernacular Architecture Style Building Design Ideas

Vernacular Architecture Style Building Design Ideas

Vernacular Architecture Style Building Design Ideas

Vernacular Architecture Style Building Design Ideas


