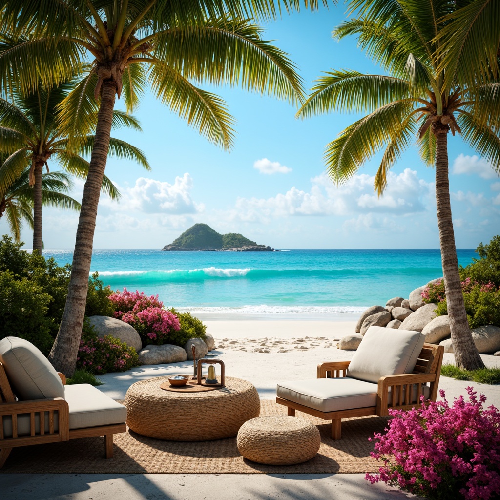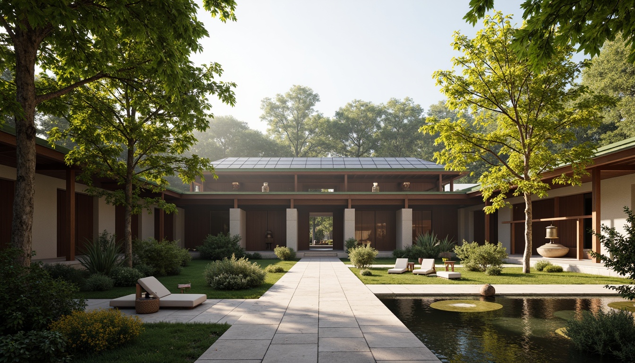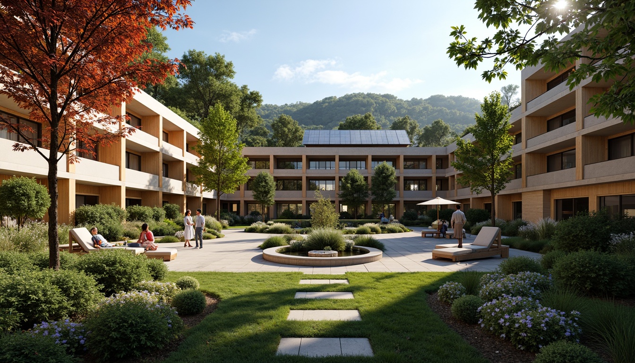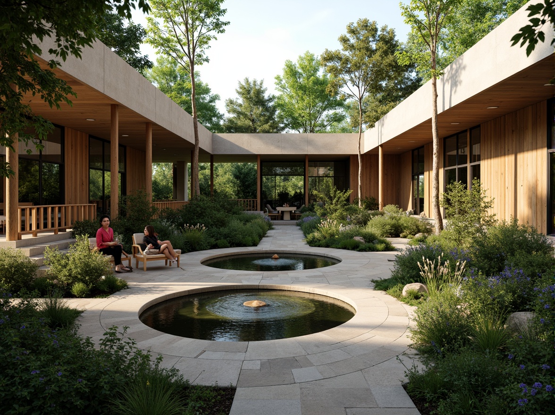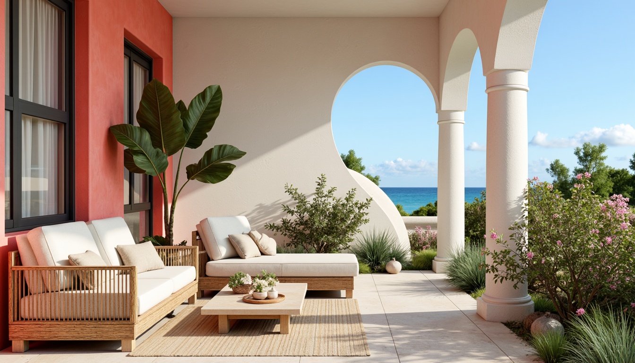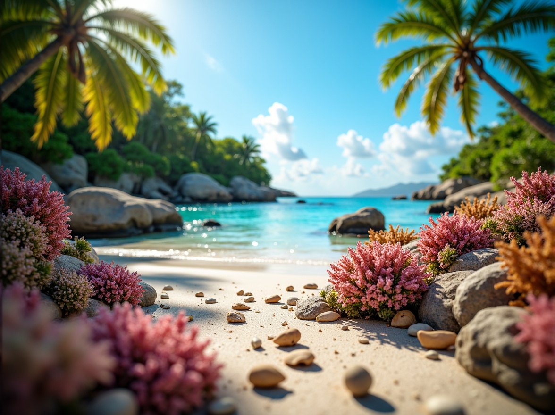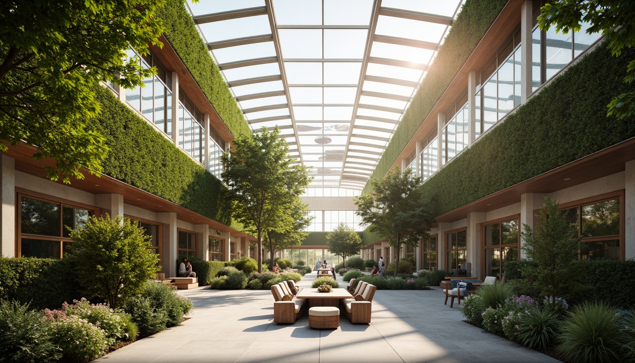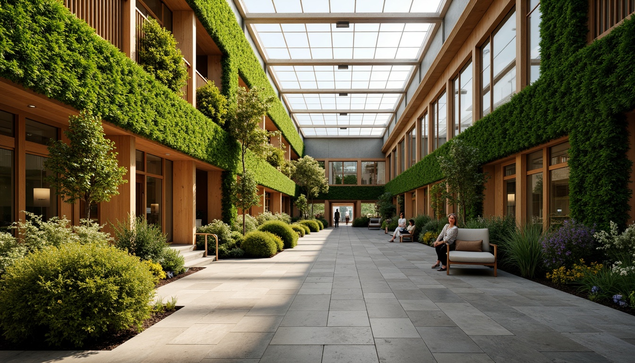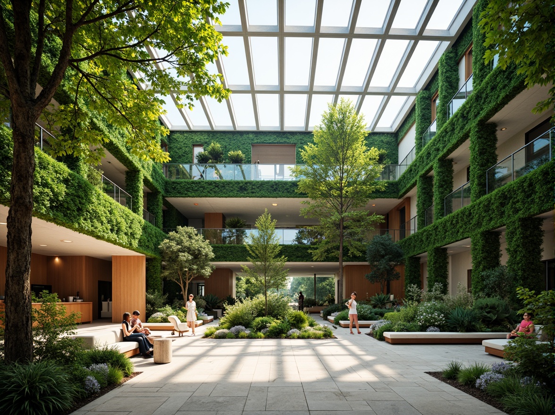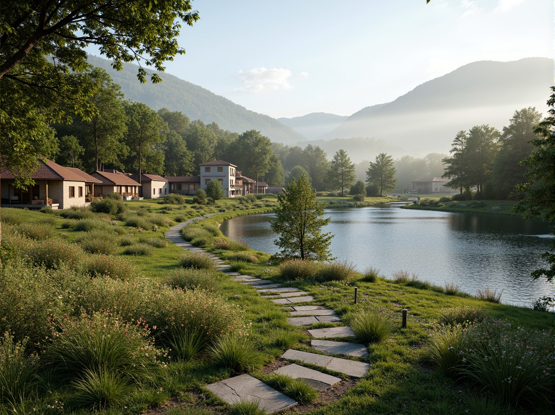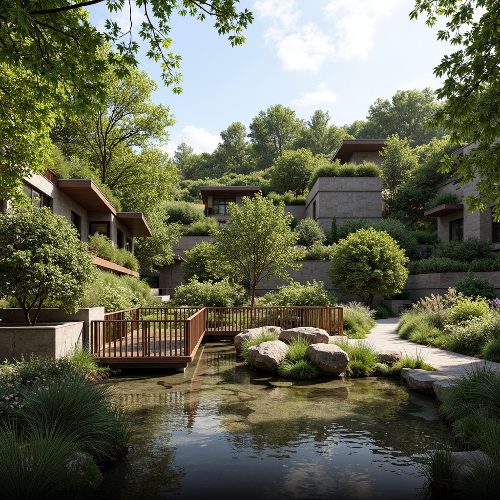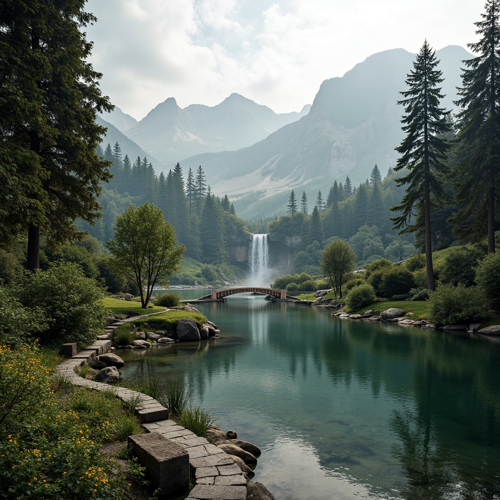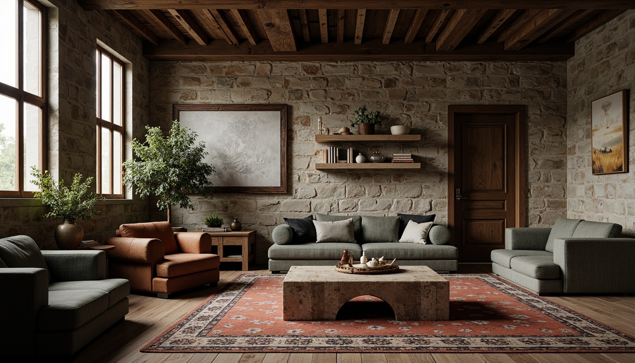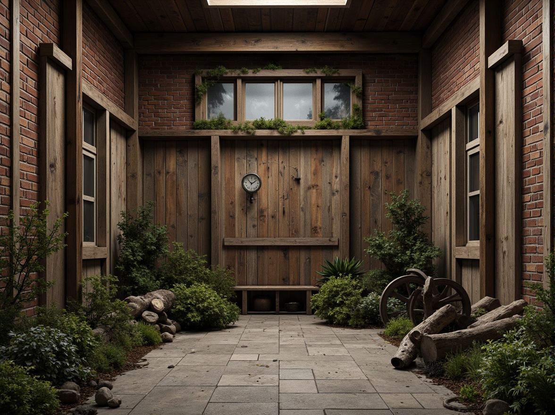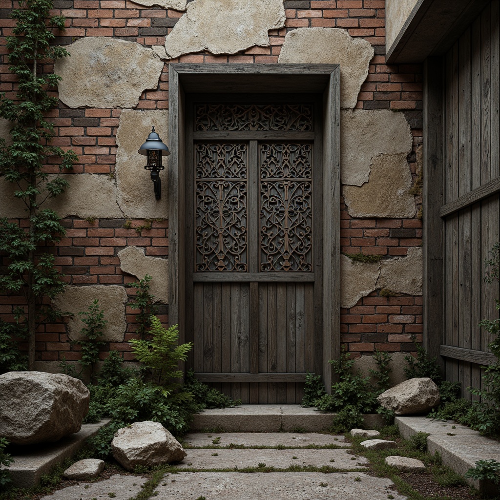دعو الأصدقاء واحصل على عملات مجانية لكم جميعًا
Monastery Fusion Architecture Design Ideas
Monastery Fusion Architecture is a unique style that blends traditional monastic elements with modern design principles. This architectural approach emphasizes sustainability, the use of innovative materials like plastic, and a harmonious relationship with the surrounding mountainous landscape. The coral color palette adds warmth and vibrancy, while the integration of natural light enhances the overall ambiance. In this collection, we present over 50 design ideas that showcase the beauty and functionality of Monastery Fusion Architecture, inspiring you to create spaces that are both aesthetically pleasing and environmentally friendly.
Sustainable Design in Monastery Fusion Architecture
Sustainable design is at the heart of Monastery Fusion Architecture. This approach not only focuses on the aesthetic appeal but also emphasizes the importance of eco-friendly materials and energy-efficient practices. By incorporating sustainable elements, architects can create buildings that minimize their environmental impact while providing comfortable living spaces. The use of plastic materials, when sourced responsibly, can contribute to this goal, making it a viable option for modern architecture.
Prompt: Serene monastery courtyard, lush greenery, tranquil water features, stone pathways, prayer wheels, ornate wooden doors, fusion of modern and traditional architecture, sustainable energy harvesting systems, solar panels, green roofs, eco-friendly materials, minimalist design, natural ventilation systems, soft warm lighting, shallow depth of field, 3/4 composition, panoramic view, realistic textures, ambient occlusion, misty morning atmosphere, subtle fog effects.
Prompt: Serene monastery courtyard, lush greenery, tranquil water features, natural stone walls, wooden accents, fusion of traditional and modern architecture, curved lines, minimalist design, sustainable materials, solar panels, wind turbines, rainwater harvesting systems, green roofs, eco-friendly infrastructure, innovative ventilation systems, shaded outdoor spaces, misting systems, intricate stonework, vibrant colorful textiles, Tibetan-inspired patterns, warm soft lighting, shallow depth of field, 3/4 composition, panoramic view, realistic textures, ambient occlusion.
Prompt: Secluded monastery courtyard, lush greenery, tranquil water features, stone walls, wooden accents, minimalist design, fusion of modern and ancient architecture, curved lines, natural materials, eco-friendly construction, renewable energy systems, solar panels, wind turbines, rainwater harvesting systems, green roofs, sustainable insulation, shaded outdoor spaces, misting systems, serene ambiance, soft warm lighting, shallow depth of field, 3/4 composition, panoramic view, realistic textures, ambient occlusion.
Color Palette: Coral and Beyond
The color palette in Monastery Fusion Architecture plays a crucial role in defining the character of the space. Coral, as a primary color, brings a sense of warmth and vibrancy, making the buildings inviting and lively. This color can be complemented with earthy tones and natural hues to create a balanced aesthetic that resonates with the surrounding mountainous landscape. The thoughtful selection of colors enhances the visual appeal and emotional connection to the environment.
Prompt: Vibrant coral hues, soft pastel shades, oceanic blues, creamy whites, warm beige tones, tropical greenery, exotic flowers, driftwood accents, sea-glass textures, natural linen fabrics, woven rattan furniture, coastal breezy atmosphere, bright sunny day, shallow depth of field, 1/1 composition, realistic reflections, ambient occlusion.
Prompt: Vibrant coral reefs, turquoise ocean waves, sandy beach textures, seashells, driftwood, tropical palm trees, sunny day, soft warm lighting, shallow depth of field, 1/2 composition, realistic water simulations, ambient occlusion, intricate sea creatures, colorful fish, ocean spray effects, misty atmosphere, dreamy soft focus.
Prompt: Vibrant coral reefs, turquoise ocean waves, sunny tropical beach, palm tree silhouettes, driftwood accents, weathered stone textures, natural linen fabrics, woven rattan furniture, distressed wood tones, warm golden lighting, soft focus, shallow depth of field, 1/2 composition, realistic water effects, ambient occlusion.
Natural Light: Enhancing Architectural Spaces
Natural light is a vital component of Monastery Fusion Architecture, as it not only illuminates the interiors but also creates a sense of openness and tranquility. Large windows and strategically placed skylights allow sunlight to flood the spaces, reducing the need for artificial lighting and promoting a healthier living environment. This emphasis on natural light fosters a connection between the indoors and outdoors, enhancing the overall experience of the architecture.
Prompt: Airy atrium, glass ceiling, natural light pouring in, greenery walls, wooden accents, minimal decor, modern architecture, open floor plan, bright and airy atmosphere, soft warm lighting, shallow depth of field, 3/4 composition, panoramic view, realistic textures, ambient occlusion, calm ambiance, peaceful setting, morning sunlight, gentle shadows, subtle color palette.
Prompt: Vibrant atrium, lush green walls, natural stone floors, wooden accents, large skylights, clerestory windows, open floor plans, minimal obstruction, airy feel, soft warm lighting, gentle shadows, 3/4 composition, panoramic view, realistic textures, ambient occlusion, morning light, afternoon glow, golden hour ambiance.
Prompt: Vibrant atrium, lush green walls, natural stone floors, abundant skylights, clerestory windows, open-plan layout, minimalist interior design, warm wood accents, comfortable seating areas, soft diffused lighting, morning sunlight, gentle shadows, 1/1 composition, symmetrical framing, subtle color palette, ambient atmosphere, realistic materials.
Landscape Integration: Harmonizing with Nature
Integrating architecture with the surrounding landscape is a hallmark of Monastery Fusion Architecture. This design philosophy encourages architects to consider the natural topography and vegetation when planning their projects. By blending the buildings into the mountainous terrain, the architecture becomes an extension of the landscape, creating a seamless transition between the built environment and nature. This approach not only enhances the aesthetic value but also promotes sustainability.
Prompt: Serenely curved hills, lush green forests, sparkling lakes, winding stone pathways, rustic wooden bridges, vibrant wildflowers, gentle breeze, soft warm sunlight, misty morning atmosphere, shallow depth of field, 1/1 composition, panoramic view, realistic water effects, ambient occlusion, natural stone walls, earthy tone buildings, organic architecture, eco-friendly materials, sustainable design solutions, innovative rainwater harvesting systems.
Prompt: Seamless landscape integration, natural stone walls, lush green roofs, native plant species, meandering pathways, wooden bridges, serene water features, reflective ponds, tranquil atmosphere, warm sunny day, soft diffused lighting, shallow depth of field, 3/4 composition, panoramic view, realistic textures, ambient occlusion.
Prompt: Ethereal mountainous landscape, serene lake waters, lush green forests, winding stone pathways, rustic wooden bridges, natural rock formations, gentle waterfalls, vibrant wildflowers, misty atmosphere, soft warm lighting, shallow depth of field, 3/4 composition, panoramic view, realistic textures, ambient occlusion.
Textured Surfaces: Adding Depth and Character
Textured surfaces are an essential aspect of Monastery Fusion Architecture, providing depth and character to the buildings. The use of various materials, including plastic, allows for innovative surface treatments that can enhance the tactile experience of the architecture. Textures can be used to create visual interest, guide the eye, and evoke emotions, making the spaces more engaging and dynamic. This attention to detail contributes to the overall success of the design.
Prompt: Rustic stone walls, weathered wooden planks, distressed metal sheets, rough-hewn granite boulders, moss-covered concrete blocks, peeling paint finishes, aged brick facades, worn leather upholstery, faded velvet drapes, intricate wooden carvings, ornate plaster moldings, distressed denim fabrics, vintage-inspired wallpaper patterns, soft warm lighting, high-contrast shadows, cinematic color grading, dramatic focal lengths, atmospheric perspective rendering.
Prompt: Rustic wooden planks, weathered stone walls, moss-covered bricks, distressed metal panels, vintage machinery parts, worn concrete floors, rough-hewn logs, earthy tones, natural textures, organic patterns, intricate details, high-contrast lighting, dramatic shadows, realistic normal maps, detailed bump mapping, atmospheric perspective, cinematic composition.
Prompt: Rustic stone walls, weathered wooden planks, distressed metal sheets, rough-hewn rock formations, intricately carved stonework, ornate metal filigree, worn concrete floors, aged brick facades, moss-covered surfaces, lichen-encrusted boulders, driftwood-inspired textures, abstract organic patterns, high-contrast shading, dramatic lighting effects, cinematic composition, atmospheric perspective, subtle color grading.
Conclusion
In summary, Monastery Fusion Architecture offers a unique blend of sustainability, vibrant color palettes, natural light, landscape integration, and textured surfaces. This architectural style not only creates visually stunning buildings but also promotes a harmonious relationship with the environment. Whether in mountainous regions or urban settings, the principles of Monastery Fusion Architecture can be applied to create spaces that are both functional and inspiring.
Want to quickly try monastery design?
Let PromeAI help you quickly implement your designs!
Get Started For Free
Other related design ideas


