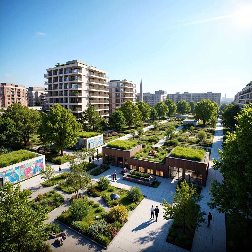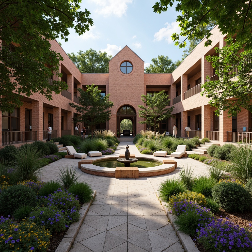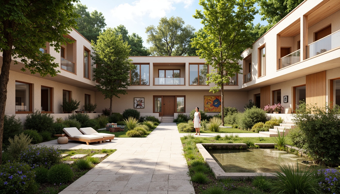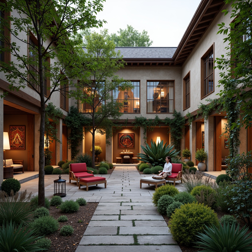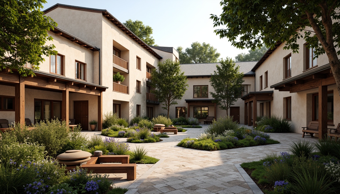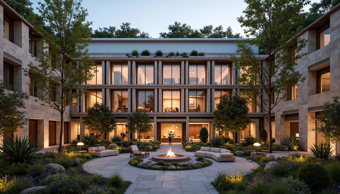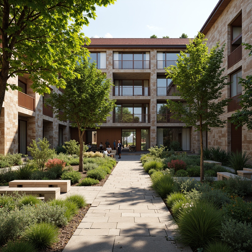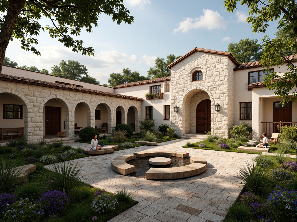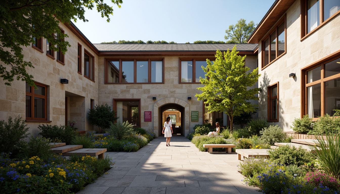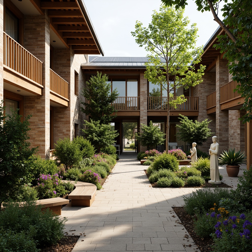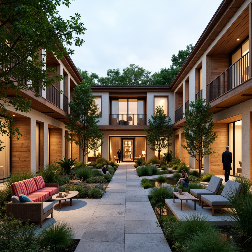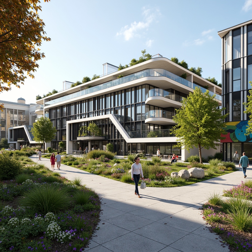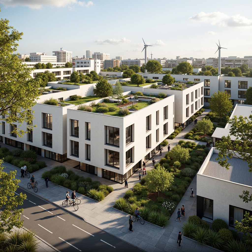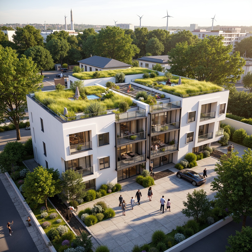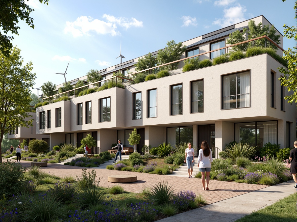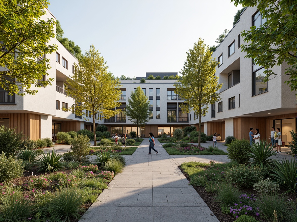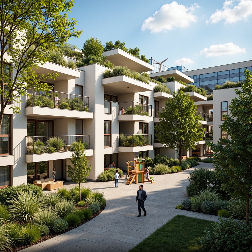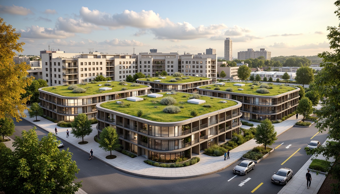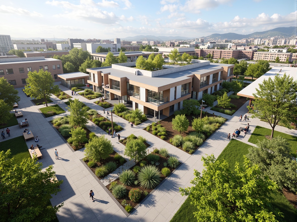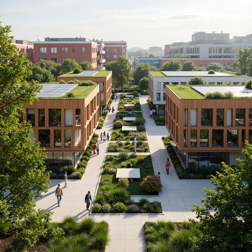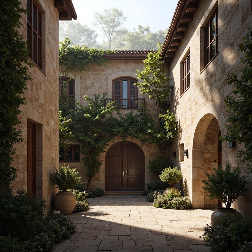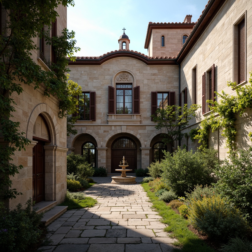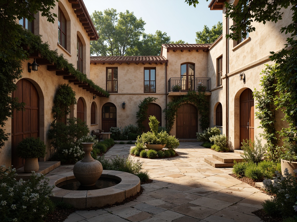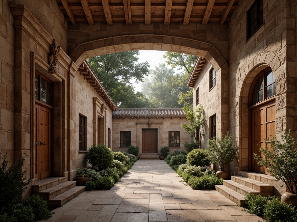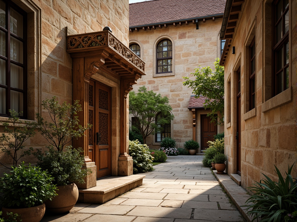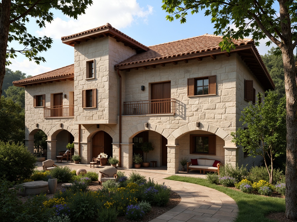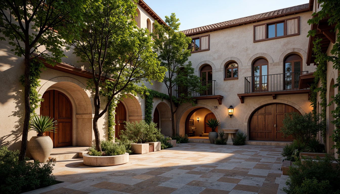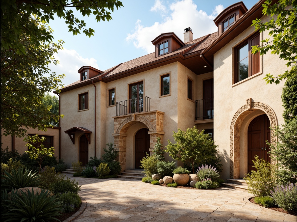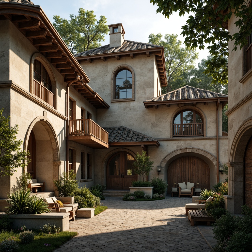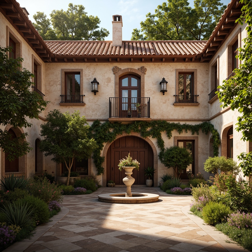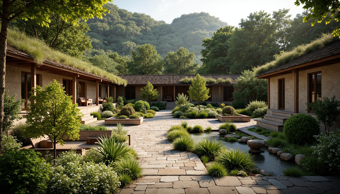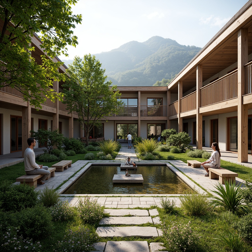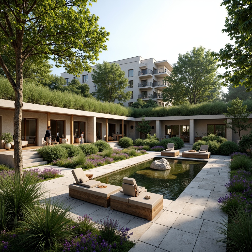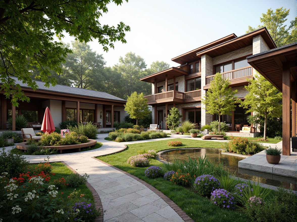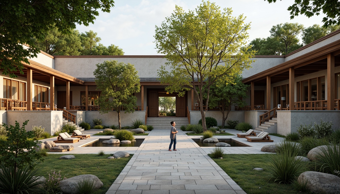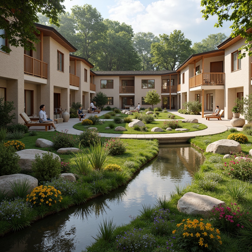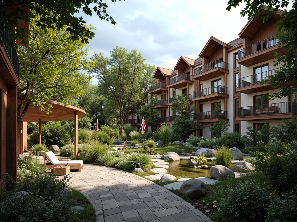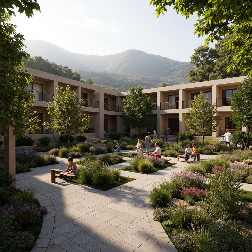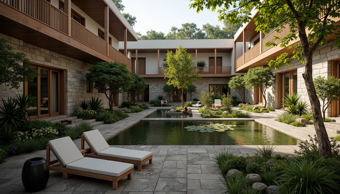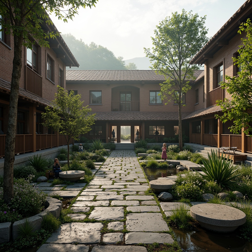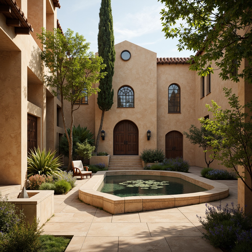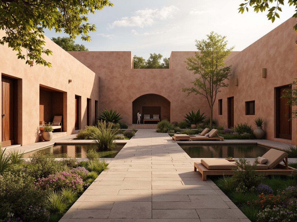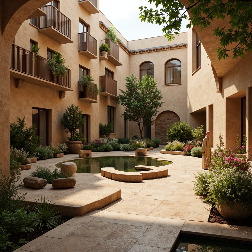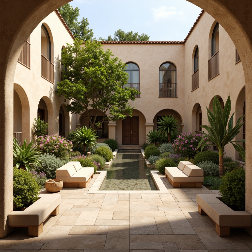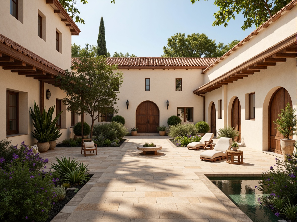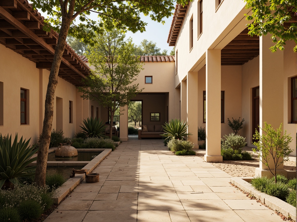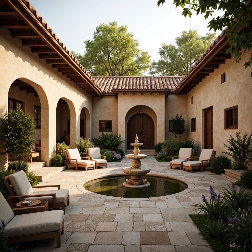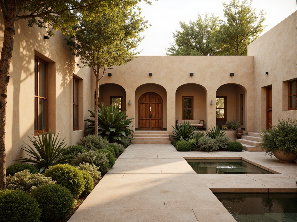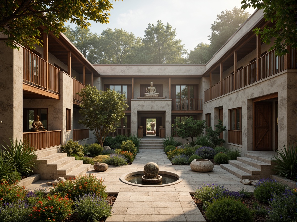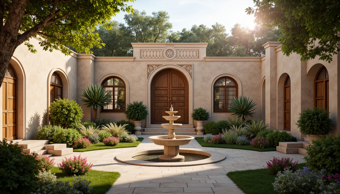دعو الأصدقاء واحصل على عملات مجانية لكم جميعًا
Monastery Social Housing Architecture Design Ideas
The Monastery Social Housing style is a unique architectural approach that combines functionality with aesthetics. Featuring plastered concrete materials and a soothing powder blue color, these designs are not only visually appealing but also environmentally conscious. Located in farmland settings, they harmonize with nature while providing essential community spaces. This collection showcases 50 inspiring ideas that encapsulate the essence of sustainable design within social housing projects.
Innovative Community Spaces in Monastery Social Housing
Community spaces play a pivotal role in the Monastery Social Housing style, fostering a sense of belonging among residents. These areas are designed to be multifunctional, allowing for gatherings, recreational activities, and communal events. By integrating large open spaces and cozy seating arrangements, these designs encourage interaction and community bonding. The thoughtful layout maximizes social engagement and enhances the overall living experience.
Prompt: Serenity monastery courtyard, lush greenery, peaceful fountain, communal seating areas, natural stone walkways, historic brick buildings, modern minimalist architecture, large windows, wooden accents, cozy reading nooks, vibrant colorful textiles, intricate geometric motifs, soft warm lighting, shallow depth of field, 3/4 composition, panoramic view, realistic textures, ambient occlusion.
Prompt: Serene monastery courtyard, lush greenery, historic stone walls, modern community facilities, innovative social housing design, minimalist architecture, natural light-filled corridors, wooden accents, cozy reading nooks, communal kitchens, vibrant artwork, eclectic furniture, spiritual symbols, calming water features, peaceful ambiance, soft warm lighting, shallow depth of field, 3/4 composition, panoramic view, realistic textures, ambient occlusion.
Prompt: Serene monastery courtyard, lush greenery, natural stone pathways, historic architecture, rustic wooden doors, stained glass windows, cozy communal lounges, vibrant cultural textiles, eclectic furniture, warm candle lighting, shallow depth of field, 3/4 composition, panoramic view, realistic textures, ambient occlusion, innovative social housing design, modern amenities, sustainable materials, community gardens, public art installations, spiritual symbols, calming water features, peaceful atmosphere.
Prompt: Rustic monastery fa\u00e7ade, cozy cloister courtyard, lush greenery, vibrant flowers, natural stone walkways, wooden benches, community gathering spaces, shared kitchen facilities, minimalist interior design, earthy color palette, warm soft lighting, shallow depth of field, 3/4 composition, panoramic view, realistic textures, ambient occlusion, social housing units, modern amenities, sustainable living solutions, green roofs, eco-friendly materials, innovative water conservation systems, shaded outdoor spaces, misting systems, peaceful atmosphere, serene ambiance.
Prompt: Rustic monastery facade, stone walls, stained glass windows, courtyard gardens, communal kitchens, shared living areas, cozy reading nooks, natural wood accents, earthy color palette, warm lighting, soft furnishings, vibrant street art, urban landscape, modern amenities, sustainable building materials, green roofs, solar panels, wind turbines, community event spaces, flexible modular design, adaptive reuse, historic preservation, eclectic decorative elements, global cultural influences, diverse resident population, inclusive community atmosphere, panoramic city views, shallow depth of field, 3/4 composition.
Prompt: Sustainable monastery courtyard, historic stone walls, lush greenery, vibrant flowers, communal gardens, outdoor seating areas, wooden benches, natural stone pathways, modern minimalist architecture, large windows, glass doors, clerestory windows, open floor plans, flexible living spaces, modular furniture, soft warm lighting, shallow depth of field, 3/4 composition, panoramic view, realistic textures, ambient occlusion, community kitchen, shared dining areas, cozy lounges, spiritual sanctuaries, peaceful atmosphere.
Prompt: Sustainable monastery complex, historic stone fa\u00e7ade, verdant courtyards, communal gardens, tranquil water features, rustic wooden benches, natural light-filled corridors, minimalist chapel interior, cozy reading nooks, warm earthy tones, textured stonewalls, modern amenities integration, eco-friendly roofing materials, solar-powered systems, green roofs, vibrant community murals, diverse cultural patterns, inclusive public art installations, dynamic social spaces, flexible modular furniture, soft warm lighting, shallow depth of field, 1/1 composition, realistic textures, ambient occlusion.
Prompt: Serenity monastery courtyard, lush greenery, historic stone walls, vibrant flowers, communal seating areas, wooden benches, educational signage, natural light-filled corridors, modern minimalist architecture, large windows, glass doors, cozy nooks, warm lighting, shallow depth of field, 3/4 composition, panoramic view, realistic textures, ambient occlusion, innovative community programs, social gathering spaces, collaborative workspaces, wellness centers, meditation rooms, spiritual retreats, eco-friendly materials, sustainable energy solutions, green roofs, vibrant colorful textiles, intricate geometric motifs.
Prompt: Serene monastery courtyard, lush greenery, rustic stone walls, wooden benches, spiritual statues, communal kitchen gardens, vibrant flower planters, natural wood accents, exposed brick ceilings, modern minimalist decor, large skylights, warm soft lighting, cozy reading nooks, comfortable seating areas, social gathering spaces, open floor plans, flexible modular furniture, eco-friendly materials, sustainable energy solutions, solar panels, green roofs, innovative water conservation systems, peaceful ambiance, shallow depth of field, 3/4 composition, panoramic view, realistic textures, ambient occlusion.
Prompt: Sustainable monastery-inspired social housing, communal gardens, lush green roofs, natural stone facades, wooden accents, minimalist interior design, cozy shared lounges, large windows, soft warm lighting, vibrant colorful textiles, eclectic furniture, rustic wood tones, intimate courtyard spaces, serene water features, peaceful ambiance, 3/4 composition, shallow depth of field, realistic textures, ambient occlusion.
Embracing Sustainable Design in Social Housing
Sustainable design is at the core of the Monastery Social Housing concept. The use of eco-friendly materials like plastered concrete not only minimizes environmental impact but also ensures durability and low maintenance. Energy-efficient systems and sustainable building practices are incorporated to reduce carbon footprints, making these homes both cost-effective and environmentally responsible. This commitment to sustainability resonates deeply with modern architectural values.
Prompt: Eco-friendly social housing complex, lush green roofs, vertical gardens, solar panels, wind turbines, rainwater harvesting systems, sustainable building materials, minimal waste design, energy-efficient appliances, natural ventilation systems, ample daylighting, soft warm lighting, comfortable public spaces, vibrant community murals, diverse cultural patterns, inclusive accessibility features, safe pedestrian walkways, secure bike storage facilities, thriving urban ecosystem, clear blue skies, gentle breezes, shallow depth of field, 3/4 composition, realistic textures, ambient occlusion.
Prompt: Eco-friendly social housing, green roofs, solar panels, wind turbines, rainwater harvesting systems, recycled materials, minimalist interior design, natural ventilation, large windows, maximized daylight, community gardens, public art installations, vibrant colorful murals, accessible pedestrian pathways, shaded outdoor spaces, misting systems, modern angular architecture, sleek metal facades, reflective glass surfaces, sustainable urban planning, walkable neighborhoods, bike-friendly infrastructure, reduced carbon footprint, energy-efficient appliances, composting facilities, recycling centers, educational community programs, communal kitchen spaces, shared laundry facilities, inclusive public spaces.
Prompt: Eco-friendly social housing complex, green roofs, solar panels, wind turbines, rainwater harvesting systems, sustainable building materials, minimal waste design, energy-efficient appliances, natural ventilation systems, abundant daylight, organic community gardens, vibrant street art, diverse cultural murals, inclusive public spaces, accessible pedestrian paths, bike-sharing facilities, electric vehicle charging stations, modern minimalist architecture, angular lines, flat roofs, large windows, sliding glass doors, soft warm lighting, shallow depth of field, 3/4 composition, realistic textures, ambient occlusion.
Prompt: Eco-friendly social housing complex, green roofs, solar panels, wind turbines, water conservation systems, sustainable materials, natural ventilation systems, energy-efficient appliances, community gardens, vertical farming, public art installations, vibrant street art, diverse cultural decorations, inclusive public spaces, accessible pedestrian paths, shaded outdoor areas, misting systems, modern minimalist architecture, large windows, glass doors, open floor plans, communal living rooms, educational facilities, healthcare services, social activity centers, community engagement programs, warm natural lighting, soft color schemes, realistic textures, ambient occlusion.
Prompt: Eco-friendly social housing complex, green roofs, solar panels, wind turbines, water conservation systems, sustainable building materials, natural ventilation systems, energy-efficient appliances, community gardens, vertical farming, urban agriculture, public art installations, vibrant colorful murals, accessible pedestrian pathways, wheelchair-accessible ramps, shaded outdoor spaces, misting systems, modern minimalist architecture, large windows, glass doors, abundant natural light, soft warm lighting, 3/4 composition, panoramic view, realistic textures, ambient occlusion.
Prompt: Eco-friendly social housing complex, green roofs, solar panels, wind turbines, rainwater harvesting systems, recycled materials, natural ventilation systems, energy-efficient appliances, community gardens, vertical farming, urban agriculture, vibrant street art, diverse cultural patterns, inclusive public spaces, accessible walkways, shaded outdoor areas, misting systems, soft warm lighting, 3/4 composition, panoramic view, realistic textures, ambient occlusion.
Prompt: Eco-friendly social housing complex, green roofs, solar panels, wind turbines, rainwater harvesting systems, recycled materials, minimalist design, natural ventilation, large windows, clerestory windows, open-plan living spaces, community gardens, public art installations, vibrant street art, playful children's playgrounds, accessible walkways, shaded outdoor areas, misting systems, sustainable urban planning, dense tree planting, lush greenery, warm sunny day, soft natural lighting, shallow depth of field, 3/4 composition, panoramic view, realistic textures, ambient occlusion.
Prompt: Eco-friendly social housing complex, green rooftops, solar panels, wind turbines, rainwater harvesting systems, recycled materials, natural ventilation systems, energy-efficient appliances, minimalist interior design, open-plan living spaces, community gardens, public art installations, vibrant street art, pedestrian-friendly streets, bike lanes, accessible public transportation, urban farming initiatives, locally sourced building materials, low-carbon footprint, sustainable urban planning, 3/4 composition, soft warm lighting, shallow depth of field, realistic textures, ambient occlusion.
Prompt: Eco-friendly social housing, green roofs, solar panels, rainwater harvesting systems, sustainable building materials, minimalist design, natural ventilation, large windows, clerestory windows, bamboo flooring, recycled glass walls, living walls, community gardens, urban agriculture, vibrant street art, diverse cultural patterns, inclusive public spaces, accessible walkways, shaded outdoor areas, misting systems, energy-efficient appliances, low-carbon footprint, innovative water management, collaborative community engagement, adaptive reuse of existing structures, contextual architecture, harmonious integration with surroundings.
Prompt: Eco-friendly social housing complex, verdant green roofs, solar panels, rainwater harvesting systems, natural ventilation, recycled materials, energy-efficient appliances, community gardens, vibrant street art, modern minimalistic architecture, angular lines, large windows, glass facades, open public spaces, shaded walkways, accessible ramps, inclusive playgrounds, educational murals, urban agriculture, green walls, low-carbon footprint, 1/1 composition, soft warm lighting, realistic textures, ambient occlusion.
Creative Facade Treatment in Monastery Style Housing
The facade treatment of Monastery Social Housing is characterized by its striking aesthetic that combines simplicity and elegance. The use of plastered concrete creates a smooth, modern look, while the powder blue color adds a serene touch. These facades are designed not only to be visually appealing but also to blend seamlessly with the surrounding farmland environment. The careful selection of materials and colors enhances the architectural identity of these buildings.
Prompt: Rustic monastery-style housing, stone-clad fa\u00e7ades, arched windows, Gothic-inspired doorways, weathered wooden shutters, ivy-covered walls, tranquil courtyard, soft natural light, warm earth tones, rough-hewn stone textures, ornate ironwork, mysterious ambiance, subtle color palette, atmospheric misting, 1/1 composition, shallow depth of field, realistic rendering.
Prompt: Rustic monastery-style housing, stone walls, arched windows, ornate carvings, wooden shutters, terracotta roof tiles, lush greenery, climbing vines, tranquil atmosphere, soft warm lighting, shallow depth of field, 3/4 composition, panoramic view, realistic textures, ambient occlusion, intricate stonework, Gothic-inspired architecture, stained glass windows, grand entranceways, peaceful courtyard, serene fountain, natural stone pathways.
Prompt: Rustic monastery-style housing, stone-clad facades, arched windows, ornate wooden doors, weathered copper roofs, lush green vines, tranquil courtyards, serene water features, natural stone pathways, warm golden lighting, soft shadows, 1/1 composition, intimate focus, earthy tones, distressed textures, ambient occlusion.
Prompt: Intricate stone carvings, ornate wooden doors, rustic monastery-inspired architecture, earthy color palette, rugged stone walls, arched windows, vaulted ceilings, grand entrance halls, spiral staircases, ornamental ironwork, distressed wood textures, soft warm lighting, shallow depth of field, 1/1 composition, symmetrical framing, richly detailed facades, natural stone cladding, gothic arches, pointed towers, serene courtyards, lush greenery, misty morning atmosphere.
Prompt: Intricate stone carvings, rustic monastery-inspired architecture, warm earthy tones, ornate wooden doors, stained glass windows, arched entries, cloister-like walkways, serene courtyard gardens, moss-covered stone walls, weathered copper roofing, distressed wood accents, soft warm lighting, shallow depth of field, 1/1 composition, realistic textures, ambient occlusion.
Prompt: Rustic monastery-style housing, stone-clad facade, arched windows, wooden shutters, terracotta roofing, earthy color palette, natural stonework, ornate carvings, Gothic-inspired details, intricate stucco patterns, warm ambient lighting, soft shadows, 1/2 composition, realistic textures, ambient occlusion, serene atmosphere, peaceful surroundings, lush greenery, blooming flowers.
Prompt: Rustic monastery-inspired housing, stone walls, arched windows, ornate wooden doors, terracotta roof tiles, lush green ivy, weathered copper accents, distressed wood textures, warm earthy tones, soft golden lighting, serene courtyard, cloistered walkways, tranquil fountain sounds, mystical ambiance, vintage lanterns, intricate stone carvings, gothic arches, stained glass windows, rich tapestries, ornate metalwork, peaceful atmosphere.
Prompt: Rustic monastery-inspired housing, stone walls, arched windows, ornate carvings, intricately patterned tiles, warm earthy tones, natural stone facades, wooden shutters, sloping roofs, dormer windows, ivy-covered walls, serene courtyard, lush greenery, soft warm lighting, shallow depth of field, 3/4 composition, panoramic view, realistic textures, ambient occlusion.
Prompt: Rustic monastery-inspired housing, stone walls, arched windows, ornate doorways, heavy wooden doors, intricate carvings, Gothic architectural elements, weathered stone facades, moss-covered roofs, overhanging eaves, stained glass windows, warm golden lighting, soft afternoon sun, 1/1 composition, intimate framing, ambient occlusion, detailed textures, realistic materials.
Prompt: Rustic monastery-style housing, stone-clad fa\u00e7ades, arched windows, ornate doorways, weathered wooden accents, terracotta roof tiles, lush green vines, serene courtyard, peaceful ambiance, warm golden lighting, soft shadows, intricate carvings, distressed textures, earthy color palette, natural stone walls, wooden shutters, flower-patterned ceramics, vintage metal lanterns, romantic balconies, ornate ironwork, mystical atmosphere, shallow depth of field, 1/1 composition, warm afternoon light.
Landscape Integration in Monastery Social Housing Designs
Landscape integration is a crucial aspect of Monastery Social Housing design. By harmonizing the built environment with the natural surroundings, these buildings create a tranquil living atmosphere. Thoughtful landscaping, including gardens and green spaces, complements the architecture and provides residents with areas for relaxation and recreation. This integration fosters a deeper connection with nature and enhances the overall quality of life.
Prompt: Secluded monastery courtyard, lush green roofs, rustic stone walls, serene water features, prayer gardens, walking paths, wooden benches, natural ventilation systems, earthy color palette, minimalist architecture, simple living quarters, communal kitchens, shared outdoor spaces, organic farming plots, meditation areas, soft warm lighting, shallow depth of field, 1/1 composition, panoramic view, realistic textures, ambient occlusion.
Prompt: Serene monastery courtyard, lush greenery, peaceful water features, natural stone walkways, wooden benches, spiritual statues, calm atmosphere, minimalist architecture, simple clean lines, earthy tone colors, sustainable building materials, eco-friendly design, abundant natural light, soft warm lighting, shallow depth of field, 3/4 composition, panoramic view, realistic textures, ambient occlusion, rolling hills, surrounding mountains, misty morning, gentle fog, rustic pathways, wildflower meadows.
Prompt: Serene monastery courtyard, lush green roofs, vibrant flowers, natural stone walkways, tranquil water features, meditation areas, prayer gardens, rustic wooden benches, spiritual sculptures, minimalistic architecture, large windows, glass doors, soft warm lighting, shallow depth of field, 3/4 composition, panoramic view, realistic textures, ambient occlusion, social housing units, community gathering spaces, shared outdoor amenities, eco-friendly materials, sustainable design solutions, rainwater harvesting systems, green walls, innovative ventilation technologies.
Prompt: Serene monastery courtyard, lush greenery, vibrant flowers, meandering walkways, rustic stone walls, wooden benches, prayer flags, tranquil water features, gentle fountains, natural light, soft warm ambiance, minimalist modern architecture, large windows, glass doors, sloping roofs, sustainable energy solutions, solar panels, green roofs, eco-friendly materials, innovative cooling technologies, shaded outdoor spaces, misting systems, Tibetan-inspired patterns, vibrant colorful textiles, intricate geometric motifs, harmonious integration with nature.
Prompt: Serene monastery courtyard, lush greenery, natural stone walls, tranquil water features, rustic wooden accents, minimalist architecture, simple yet elegant design, earthy color palette, soft warm lighting, shallow depth of field, 3/4 composition, panoramic view, realistic textures, ambient occlusion, communal outdoor spaces, seating areas, walking paths, spiritual symbolism, peaceful atmosphere, natural ventilation systems, energy-efficient design, sustainable building materials, green roofs, eco-friendly infrastructure, innovative rainwater harvesting systems, subtle Buddhist-inspired patterns, vibrant yet muted color schemes, intricate tile work.
Prompt: Secluded monastery grounds, lush green courtyards, serene water features, walking paths, prayer gardens, tranquil atmosphere, social housing units, modern minimalist architecture, natural stone facades, wooden accents, sloping roofs, large windows, clerestory lighting, warm beige tones, soft landscaping, meandering streams, rustic bridges, spiritual sculptures, meditation areas, communal kitchens, shared outdoor spaces, organic vegetable gardens, fruit trees, vibrant wildflowers, sunny afternoon, soft diffused light, shallow depth of field, 2/3 composition, intimate scale, realistic textures.
Prompt: Serene monastery courtyard, lush greenery, vibrant flowers, tranquil water features, meandering stone pathways, natural rock formations, prayer flags, wooden accents, rustic architecture, steeply pitched roofs, dormer windows, cozy balconies, warm earthy tones, soft warm lighting, shallow depth of field, 3/4 composition, panoramic view, realistic textures, ambient occlusion, social housing units, community gardens, shared outdoor spaces, organic farm-to-table concept, ecological sustainability, minimal environmental impact.
Prompt: Serene monastery courtyard, lush greenery, vibrant flowers, natural stone walkways, wooden benches, peaceful water features, spiritual statues, modern social housing architecture, minimalist design, large windows, glass doors, warm earthy tones, cozy outdoor spaces, soft warm lighting, shallow depth of field, 3/4 composition, panoramic view, realistic textures, ambient occlusion, rolling hills, surrounding mountains, misty morning atmosphere, subtle fog effects.
Prompt: Secluded monastery courtyard, lush greenery, tranquil water features, rustic stone walls, wooden accents, minimalist architecture, natural light, serene atmosphere, peaceful surroundings, communal living spaces, cozy private quarters, earthy color palette, organic textures, soft warm lighting, shallow depth of field, 3/4 composition, panoramic view, realistic renderings, ambient occlusion.
Prompt: Serene monastery courtyard, lush greenery, tranquil water features, meandering stone pathways, natural wood accents, rustic brick buildings, sloping rooftops, dormer windows, cozy outdoor seating areas, spiritual statues, prayer flags, misty morning atmosphere, soft warm lighting, shallow depth of field, 3/4 composition, panoramic view, realistic textures, ambient occlusion.
The Impact of Color Palette in Monastery Housing
The color palette used in Monastery Social Housing plays a significant role in shaping the mood and ambiance of the spaces. The choice of powder blue as a primary color evokes feelings of calmness and tranquility. This carefully curated palette not only enhances the aesthetic appeal but also contributes to the psychological well-being of residents. The harmonious blend of colors throughout the interiors and exteriors promotes a welcoming and serene living environment.
Prompt: Serene monastery courtyard, soft golden stone walls, tranquil water features, lush greenery, natural wood accents, warm beige tones, earthy terracotta roofs, ornate wooden doors, stained glass windows, mystical lanterns, peaceful ambiance, soft warm lighting, shallow depth of field, 1/1 composition, realistic textures, ambient occlusion.
Prompt: Serene monastery courtyard, earthy terracotta walls, soft golden lighting, rustic wooden doors, tranquil water features, lush greenery, vibrant flowers, natural stone pathways, minimalist architecture, simple yet elegant design, calming color palette, muted shades of beige, soft grays, creamy whites, warm brown tones, subtle texture variations, gentle ambient occlusion, 1/1 composition, harmonious balance, peaceful atmosphere, subtle spiritual hints.
Prompt: Soothing monastery courtyard, serene atmosphere, earthy tone buildings, warm beige walls, natural stone flooring, soft golden lighting, peaceful water features, lush greenery, vibrant flowers, rustic wooden doors, spiritual artifacts, calming ambiance, subtle texture variations, gentle color transitions, 1/1 composition, shallow depth of field, realistic material reflections.
Prompt: Serene monastery courtyard, soft warm beige walls, rustic stone flooring, tranquil water features, lush greenery, vibrant flowers, simple wooden benches, minimalist furniture, calming neutral color palette, earthy tones, natural textures, subtle lighting, warm afternoon sunbeams, peaceful ambiance, 1/1 composition, shallow depth of field, realistic renderings, ambient occlusion.
Prompt: Serene monastery courtyard, natural stone walls, earthy tone color palette, soft warm lighting, gentle shadows, peaceful atmosphere, simple furnishings, wooden accents, minimalist decor, calm ambiance, lush greenery, vibrant flowers, tranquil water features, rustic wooden benches, soft cushions, cream-colored stucco, terracotta roof tiles, arched windows, ornate doorways, subtle texture details, 1/1 composition, soft focus, warm color grading, ambient occlusion.
Prompt: Serene monastery courtyard, soft warm beige walls, rustic stone pathways, lush greenery, calming water features, peaceful fountain sounds, natural light filtering through wooden latticework, earthy terracotta roofs, simple yet elegant architecture, minimalist interior design, soothing cream-colored marble floors, gentle candlelight ambiance, subtle shadowplay, quiet contemplative atmosphere, warm golden lighting, shallow depth of field, 2/3 composition, symmetrical framing, realistic textures, ambient occlusion.
Prompt: Serene monastery courtyard, soft warm lighting, earthy tone buildings, natural stone walls, wooden accents, rustic doorways, vibrant greenery, blooming flowers, peaceful water features, calming fountain sounds, neutral color palette, beige stucco, terracotta roof tiles, weathered wood benches, worn stone pathways, subtle texture variations, shallow depth of field, 1/1 composition, warm golden hour lighting, realistic atmosphere, ambient occlusion.
Prompt: Serene monastery courtyard, soft warm beige walls, rustic stone flooring, tranquil water features, lush greenery, subtle earthy tones, natural wood accents, minimalist decor, soft diffused lighting, warm golden hour, shallow depth of field, 3/4 composition, panoramic view, realistic textures, ambient occlusion.
Prompt: \Serenity-infused monastery housing, earthy tones, natural stone walls, wooden accents, soft warm lighting, gentle misting effects, lush green courtyards, vibrant flower arrangements, tranquil water features, peaceful Buddha statues, intricate stone carvings, ornate wooden doorways, subtle color gradients, soft shadows, 1/1 composition, shallow depth of field, realistic textures, ambient occlusion.\
Prompt: Serene monastery courtyard, earthy tone buildings, natural stone walls, rustic wooden doors, calming water features, lush greenery, vibrant flowers, peaceful fountain, soft warm lighting, subtle shading, warm beige tones, creamy whites, rich wood accents, ornate carvings, stained glass windows, spiritual ambiance, harmonious color scheme, balanced composition, 1/1 aspect ratio, gentle bokeh effect.
Conclusion
In summary, the Monastery Social Housing style exemplifies a unique blend of sustainable design, community engagement, and aesthetic appeal. By focusing on elements such as community spaces, facade treatment, and landscape integration, this architectural style creates harmonious living environments that cater to the needs of residents. Its thoughtful approach to color palettes further enhances the overall atmosphere, making it a perfect choice for modern social housing projects.
Want to quickly try monastery design?
Let PromeAI help you quickly implement your designs!
Get Started For Free
Other related design ideas

Monastery Social Housing Architecture Design Ideas

Monastery Social Housing Architecture Design Ideas

Monastery Social Housing Architecture Design Ideas

Monastery Social Housing Architecture Design Ideas

Monastery Social Housing Architecture Design Ideas

Monastery Social Housing Architecture Design Ideas


