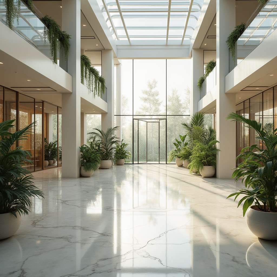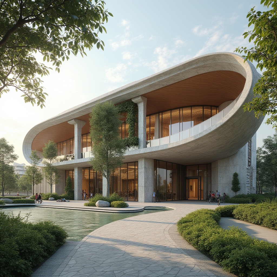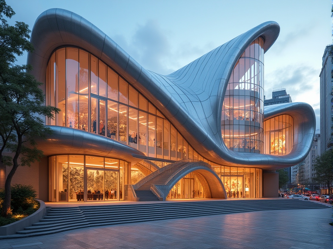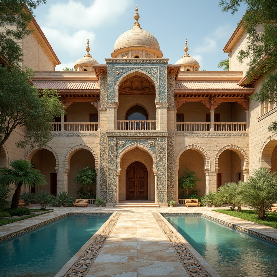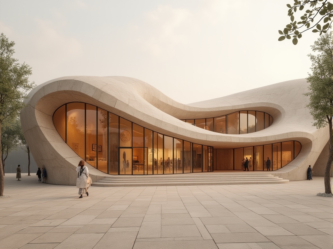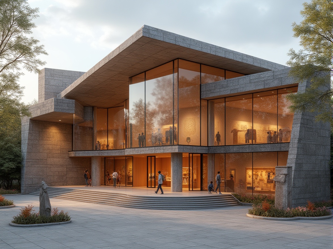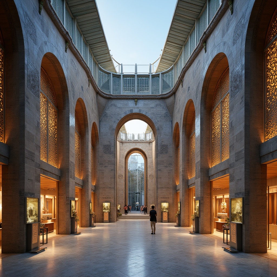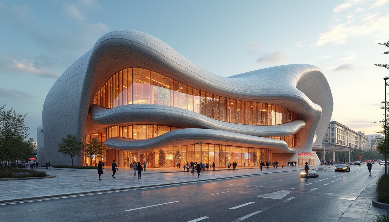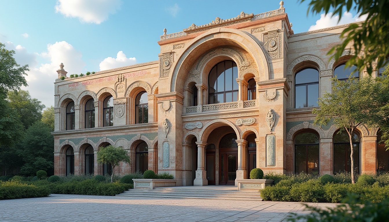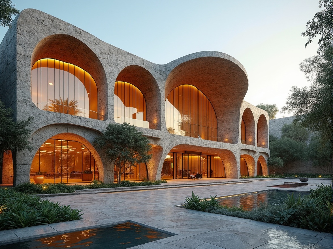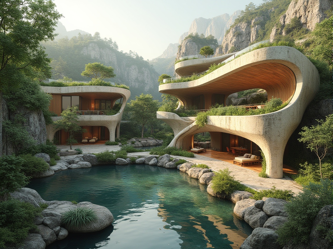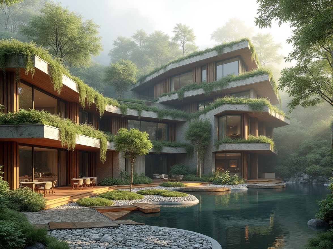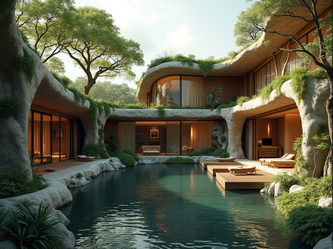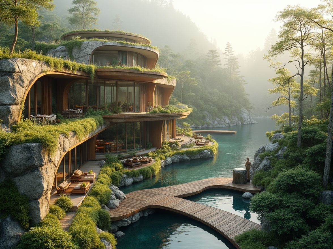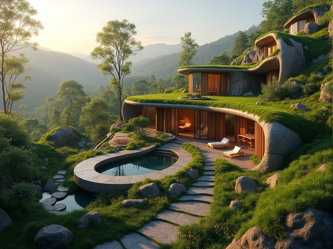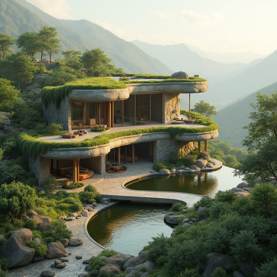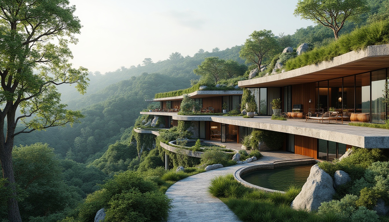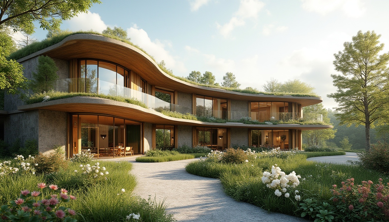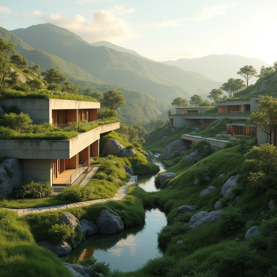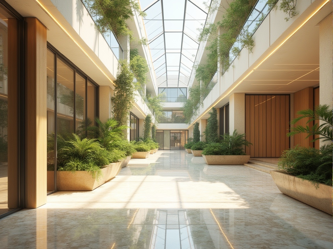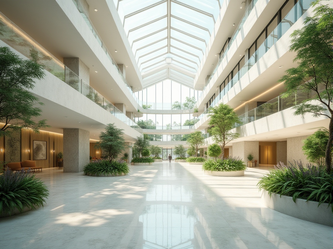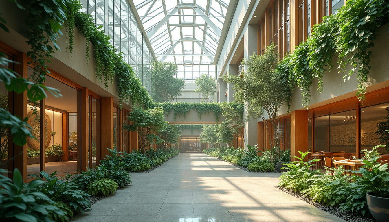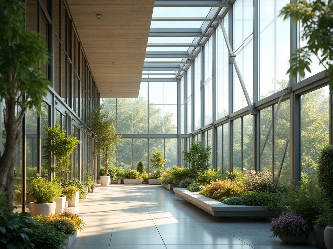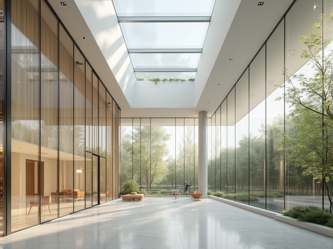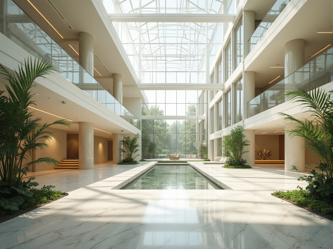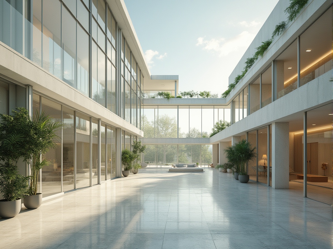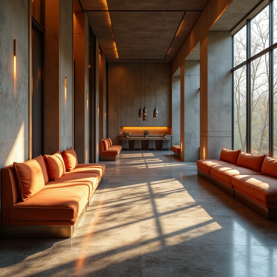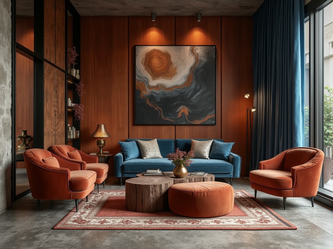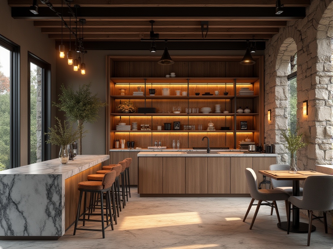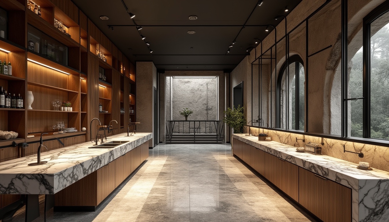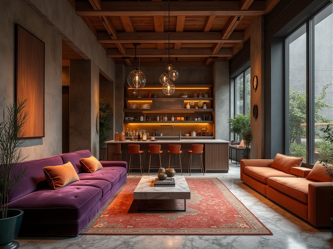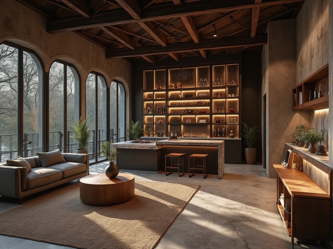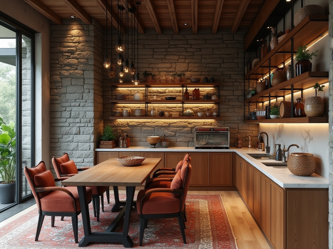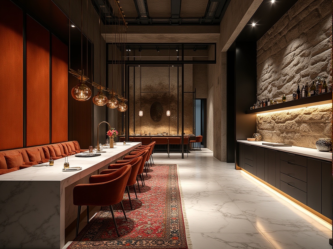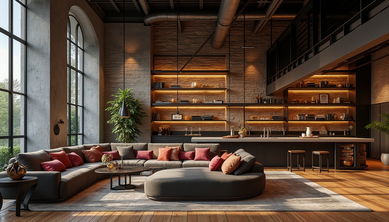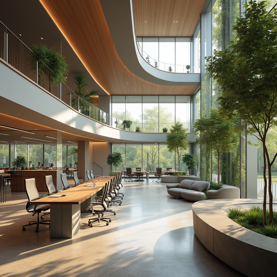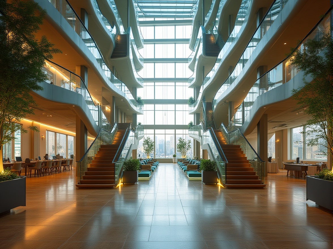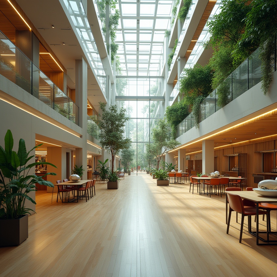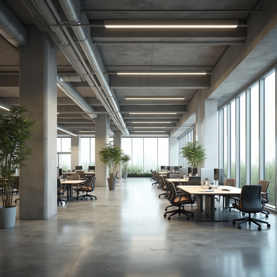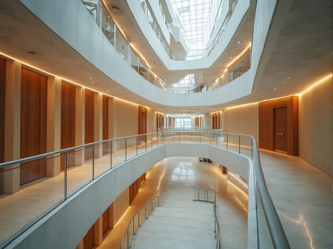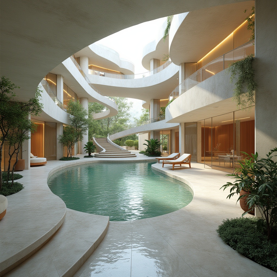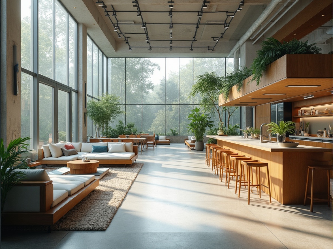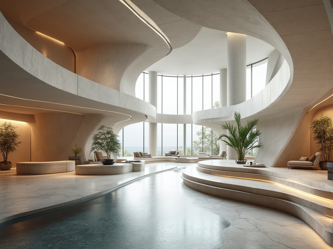دعو الأصدقاء واحصل على عملات مجانية لكم جميعًا
Museum Regionalism Style Building Architecture Design Ideas
Museum Regionalism style architecture is a unique blend of local cultural elements and modern design principles. This style often features steel-framed materials and a soothing cream color palette, making it an ideal choice for lakefront buildings. In this collection, we present over 50 design ideas that showcase the beauty and functionality of Museum Regionalism architecture. Each design emphasizes the importance of integrating the natural landscape, ensuring that the buildings harmonize with their surroundings while providing a stunning visual impact.
Innovative Facade Design in Museum Regionalism Architecture
Facade design plays a crucial role in Museum Regionalism architecture, as it reflects the local culture while incorporating modern aesthetics. The use of steel-framed materials allows for creative and innovative facade solutions that can withstand the elements while providing a striking appearance. This section explores various facade designs that enhance the character of the building and create a lasting impression on visitors.
Prompt: Museum facade, cultural heritage, regional identity, unique architectural style, grand entrance, sweeping curves, geometric patterns, ornate details, natural stone cladding, glass roof, skylights, modern materials, sustainable design, energy-efficient systems, green walls, vertical gardens, urban landscape, city square, pedestrian path, scenic views, warm afternoon light, soft shadows, 1/2 composition, shallow depth of field, realistic textures.
Prompt: Regional museum facade, curved lines, cantilevered structures, asymmetrical compositions, large glass surfaces, reflective metal panels, dynamic LED lighting, futuristic aesthetic, urban landscape, bustling city streets, vibrant cultural atmosphere, eclectic architectural styles, monumental entrance, grand staircase, open atrium, natural stone flooring, abstract art installations, interactive exhibits, soft warm lighting, shallow depth of field, 3/4 composition, panoramic view, realistic textures, ambient occlusion.
Prompt: Museum facade, regionalism architecture style, cultural heritage inspiration, ornate stone carvings, grand entrance arches, sweeping rooflines, glazed ceramic tiles, vibrant colorful mosaics, intricate metalwork patterns, natural light filtering, dramatic interior volumes, open-air courtyards, lush greenery surroundings, scenic water features, walking paths, warm beige stone walls, rich wood accents, eclectic art installations, interactive exhibits, soft box lighting, shallow depth of field, 1/1 composition, realistic textures, ambient occlusion.
Prompt: Regionalist museum facade, undulating curves, irregular shapes, cantilevered rooflines, dynamic geometric patterns, earthy tones, natural stone cladding, glass atriums, minimalist ornamentation, cultural heritage references, exhibition spaces, interactive displays, visitor engagement zones, immersive experiences, soft diffused lighting, warm beige colors, atmospheric fog effects, shallow depth of field, 1/1 composition, realistic textures, ambient occlusion.
Prompt: Regional museum facade, cultural heritage inspiration, unique architectural identity, asymmetrical shapes, cantilevered roofs, large overhangs, transparent glass walls, metallic mesh screens, natural stone cladding, earthy color palette, subtle lighting accents, warm afternoon ambiance, shallow depth of field, 1/1 composition, realistic textures, ambient occlusion, modern art installations, interactive exhibits, educational displays, historic artifact showcases, grand entrance halls, sweeping staircases, polished marble floors.
Prompt: Regional museum, unique cultural heritage, ornate stone carvings, grand entrance gates, majestic bronze doors, sweeping curved lines, futuristic LED lighting, iridescent glass facades, geometric patterned metal screens, cantilevered roofs, dramatic overhangs, minimalist interior spaces, natural light-filled atriums, polished concrete floors, rustic wood accents, interactive exhibits, immersive storytelling, dynamic multimedia displays, panoramic city views, soft warm evening lighting, shallow depth of field, 2/3 composition.
Prompt: Contemporary museum building, regionalism architecture style, dynamic curvaceous facade, undulating rooflines, large cantilevered overhangs, glazed entrance atrium, natural stone cladding, LED lighting installations, futuristic metal mesh screens, parametric design elements, asymmetrical compositions, abstract patterned walls, vibrant color accents, high-contrast materials, urban cityscape backdrop, busy street scene, pedestrian traffic, sunny day with soft shadows, shallow depth of field, 1/2 composition, realistic textures, ambient occlusion.
Prompt: Regional museum facade, cultural heritage inspiration, ornate stone carvings, grand entrance archways, sweeping curved lines, asymmetrical composition, large glass atriums, natural light illumination, vibrant colored tiles, intricate mosaics, rustic bronze details, weathered copper accents, lush green roof gardens, urban cityscape background, clear blue sky, warm afternoon lighting, shallow depth of field, 1/2 composition, realistic textures, ambient occlusion.
Prompt: Regional museum building, cultural heritage facade, ornate stonework, grand entrance archways, sweeping curved lines, modern minimalist accents, large glass atriums, natural light illumination, warm beige stone walls, rustic wooden doors, intricate metalwork details, regional patterned tiles, vibrant colorful mosaics, abstract sculptures, shallow depth of field, 1/1 composition, realistic textures, ambient occlusion, soft warm lighting, afternoon sunbeams.
Prompt: Regional museum facade, cultural heritage inspiration, ornate stone carvings, grand entrance arches, sweeping curved lines, dynamic glass roofs, cantilevered overhangs, modern minimalist accents, LED light installations, evening ambient glow, shallow depth of field, 1/2 composition, symmetrical reflection, natural stone cladding, anodized aluminum frames, vibrant colored glazing, organic patterned textiles, intricate mosaics, water feature fountains, lush greenery surroundings, sunny day, soft warm lighting.
Seamless Landscape Integration in Building Design
Integrating the building with its surrounding landscape is a hallmark of Museum Regionalism style. This approach not only enhances the visual appeal but also promotes sustainability by minimizing environmental impact. In this section, we delve into design strategies that ensure a seamless connection between the architecture and the natural environment, creating spaces that feel cohesive and inviting.
Prompt: Organic building curves, green roofs, living walls, natural stone facades, cantilevered structures, minimalist design, open floor plans, clerestory windows, skylights, seamless indoor-outdoor transitions, lush vegetation, meandering pathways, tranquil water features, native plant species, weathered wood accents, earthy color palette, soft diffused lighting, ambient occlusion, 1/1 composition, panoramic view, realistic textures.
Prompt: Harmonious building facade, natural stone cladding, lush green roofs, vertical gardens, cantilevered overhangs, seamless indoor-outdoor transitions, large glass windows, sliding doors, outdoor seating areas, wooden decking, pebble pathways, surrounding foliage, serene water features, misty morning atmosphere, soft diffused lighting, shallow depth of field, 2/3 composition, realistic textures, ambient occlusion.
Prompt: Organic building curves, natural stone walls, green roofs, lush vegetation, trees integrated with architecture, waterfall features, rustic wood accents, earthy color palette, seamless indoor-outdoor transitions, minimalistic design, large windows, sliding glass doors, blurred boundaries, infinity pools, serene atmosphere, soft warm lighting, shallow depth of field, 3/4 composition, panoramic view, realistic textures, ambient occlusion.
Prompt: Curved building facade, green roofs, lush vegetation, natural stone walls, wooden decks, outdoor seating areas, scenic viewpoints, infinity pools, reflective water features, misty mornings, warm sunny days, soft ambient lighting, shallow depth of field, 3/4 composition, panoramic views, realistic textures, ambient occlusion, organic architecture, biophilic design, sustainable materials, energy-efficient systems, rainwater harvesting, grey water reuse, native plant species, meandering walkways, rustic wooden bridges.
Prompt: Organic building curves, lush green roofs, natural stone walls, wooden accents, floor-to-ceiling windows, seamless indoor-outdoor transitions, harmonious landscape integration, rolling hills, meandering paths, native flora, serene water features, reflecting pools, surrounding forests, warm sunny days, soft diffused lighting, shallow depth of field, 3/4 composition, panoramic views, realistic textures, ambient occlusion.
Prompt: Curved building facade, natural stone walls, lush green roofs, cantilevered structures, seamless landscape integration, harmonious architecture, rolling hills, meandering paths, serene water features, reflection pools, native plant species, organic shapes, earthy tones, warm natural lighting, soft focus, atmospheric perspective, 1/1 composition, panoramic view, realistic textures, ambient occlusion.
Prompt: Natural stone walls, green roofs, lush vegetation, curved lines, organic architecture, blended boundaries, outdoor living spaces, wooden decks, cantilevered structures, minimalist railings, panoramic views, seamless transitions, natural light illumination, soft shadows, 1/1 composition, atmospheric perspective, realistic textures, ambient occlusion.
Prompt: Curved building facade, lush green roofs, natural stone walls, wooden accents, floor-to-ceiling windows, seamless indoor-outdoor transition, organic architecture, fluid lines, minimalist design, eco-friendly materials, native plant species, blooming flowers, sunny day, soft warm lighting, shallow depth of field, 3/4 composition, panoramic view, realistic textures, ambient occlusion.
Prompt: Harmonious building integration, rolling hills, lush greenery, native flora, winding paths, natural stone walls, wooden accents, large windows, sliding glass doors, minimalist architecture, cantilevered roofs, green roofs, living walls, vertical gardens, seamless transitions, blurred boundaries, soft warm lighting, shallow depth of field, 3/4 composition, panoramic view, realistic textures, ambient occlusion.
Prompt: Harmonious building facade, curved green roofs, lush vegetation, native plant species, natural stone walls, wooden accents, minimalistic architecture, cantilevered structures, floor-to-ceiling windows, sliding glass doors, seamless indoor-outdoor transitions, organic shapes, earthy color palette, soft diffused lighting, shallow depth of field, 2/3 composition, panoramic view, realistic textures, ambient occlusion.
Maximizing Natural Lighting in Architecture
Natural lighting is essential in Museum Regionalism architecture, as it enhances the ambiance and reduces the need for artificial lighting. This section discusses various techniques and design elements that maximize natural light within the building, creating bright and airy spaces that promote well-being and comfort for occupants.
Prompt: Vibrant open spaces, floor-to-ceiling windows, clerestory lights, skylights, transparent roofs, reflective surfaces, minimalist interior design, polished marble floors, glass walls, sliding doors, natural stone fa\u00e7ades, verdant green roofs, lush vegetation, sun-drenched atriums, warm beige tones, soft diffused lighting, shallow depth of field, 1/1 composition, panoramic view, realistic textures, ambient occlusion.
Prompt: Minimalist building facade, large windows, glass roofs, clerestory windows, skylights, solar tubes, reflective surfaces, light-colored walls, open floor plans, transparent partitions, green roofs, lush vegetation, natural materials, wood accents, stone textures, soft warm lighting, diffused daylight, ambient shadows, 1/1 composition, realistic rendering, atmospheric perspective.
Prompt: Spacious atrium, abundant skylights, floor-to-ceiling windows, minimal obstructions, reflective interior surfaces, polished marble floors, bright white walls, clerestory windows, solar tubes, prismatic light diffusers, green roofs, lush vegetation, natural materials, earthy color palette, airy open spaces, unobstructed views, panoramic vistas, soft warm lighting, shallow depth of field, 1/1 composition, realistic textures, ambient occlusion.
Prompt: Vibrant atrium, lush green walls, skylights, clerestory windows, large glass facades, transparent roofs, open floor plans, minimalist decor, reflective surfaces, polished floors, natural stone textures, wooden accents, earthy color palette, soft warm lighting, shallow depth of field, 3/4 composition, panoramic view, realistic textures, ambient occlusion.Let me know if this meets your requirements!
Prompt: Large open windows, high ceilings, minimalist interior design, reflective surfaces, sleek metal frames, transparent glass roofs, clerestory windows, skylights, solar tubes, natural ventilation systems, energy-efficient solutions, sustainable building materials, green roofs, lush indoor gardens, vibrant flowers, soft warm lighting, shallow depth of field, 3/4 composition, panoramic view, realistic textures, ambient occlusion.
Prompt: \Spacious interior, high ceilings, large windows, glass facades, clerestory windows, skylights, open floor plans, minimal obstructions, reflective surfaces, polished marble floors, white walls, minimalist decor, abundant greenery, potted plants, hanging vines, natural textures, earthy tones, warm atmosphere, soft diffused light, indirect illumination, 1/1 composition, shallow depth of field, realistic rendering.\
Prompt: \Sleek modern building, large windows, transparent glass fa\u00e7ade, minimal obstructions, reflective ceilings, white interior walls, natural stone floors, green roofs, solar tubes, skylights, clerestory windows, open floor plans, minimalist d\u00e9cor, airy atmosphere, soft warm lighting, shallow depth of field, 3/4 composition, panoramic view, realistic textures, ambient occlusion.\
Prompt: Large windows, transparent glass facades, clerestory roofs, open floor plans, minimalist interior design, reflective surfaces, light-colored walls, polished marble floors, high ceilings, airy atriums, sunlit corridors, green roofs, solar tubes, skylights, prismatic glass, double glazing, thermal massing, passive solar heating, natural ventilation systems, wind catchers, shaded outdoor spaces, misting systems, tropical plants, warm color schemes, soft warm lighting, shallow depth of field, 3/4 composition, panoramic view, realistic textures, ambient occlusion.
Prompt: Large windows, clerestory roofs, skylights, transparent glass facades, open floor plans, minimalist interior design, reflective white walls, polished concrete floors, green roofs, solar tubes, light shelves, overhangs, cantilevered structures, double-glazed insulation, passive solar heating, cooling systems, natural ventilation, airy atriums, bright corridors, soft warm lighting, shallow depth of field, 3/4 composition, panoramic view, realistic textures, ambient occlusion.
Prompt: Vibrant open spaces, clerestory windows, skylights, translucent roofs, reflective interior surfaces, minimal obstructions, spacious floor plans, transparent glass walls, sliding doors, panoramic views, abundant natural light, warm sunny days, soft diffused lighting, low-iron glass, matte finishes, textured concrete floors, exposed wooden beams, minimalist decor, effortless transitions, seamless connections, organic architecture, harmonious balance, optimized orientation, solar passive design, energy-efficient systems, sustainable building materials.
Exploring Material Contrast in Design
Material contrast is a key feature in Museum Regionalism architecture, where different materials are used to create visual interest and depth. This section examines how the combination of steel frames with softer materials can enhance the overall aesthetic of the building, providing a dynamic and engaging experience for viewers.
Prompt: Richly textured stone walls, sleek metal accents, warm wooden floors, translucent glass partitions, soft suede upholstery, intricate ceramic tiles, rough-hewn concrete benches, vibrant colorful fabrics, luxurious velvet drapes, modern minimalist decor, contrasting materiality, harmonious color palette, natural light pouring in, shallow depth of field, 1/1 composition, realistic reflections, ambient occlusion.
Prompt: Luxurious velvet fabrics, metallic accents, rough-hewn wood textures, sleek glass surfaces, industrial concrete walls, ornate bronze details, soft silk upholstery, rustic stone floors, modern acrylic panels, rich leather armchairs, vibrant ceramic tiles, distressed denim fabrics, high-gloss paint finishes, matte black metal frames, warm terracotta pottery, intricate marble inlays, ambient LED lighting, shallow depth of field, 1/1 composition, realistic material interactions.
Prompt: Rich velvet fabrics, metallic accents, smooth glass surfaces, rough stone walls, reclaimed wood textures, industrial metal beams, minimalist concrete floors, luxurious marble countertops, ornate bronze details, soft suede upholstery, distressed leather finishes, warm ambient lighting, high-contrast color schemes, abstract geometric patterns, futuristic neon lights, avant-garde architectural forms, eclectic mix of vintage and modern elements, bold artistic expressions.
Prompt: Rustic wooden accents, smooth marble countertops, industrial metal beams, luxurious velvet fabrics, rough stone walls, sleek glass surfaces, warm golden lighting, natural earthy tones, modern minimalist decor, eclectic mix of textures, harmonious blend of materials, cozy intimate atmosphere, dramatic shadows, high contrast ratio, 1/1 composition, close-up shots, detailed renderings, realistic material simulations.
Prompt: Luxurious marble countertops, rich wood accents, sleek metal frames, velvety soft upholstery, rough-hewn stone walls, transparent glass partitions, matte black fixtures, polished chrome hardware, warm beige carpets, cool grey concrete floors, rustic reclaimed wood, smooth leather surfaces, intricate mosaic tiles, bold color blocking, high-contrast lighting, dramatic shadows, 1/1 composition, symmetrical framing, sharp angular lines, modern minimalist aesthetic.
Prompt: Luxurious velvet fabrics, sleek metal accents, rustic wooden textures, smooth glass surfaces, matte concrete finishes, vibrant colorful ceramics, intricate stone carvings, soft suede upholstery, industrial steel beams, elegant marble countertops, warm golden lighting, dramatic shadow play, high contrast composition, 1/1 aspect ratio, realistic reflections, ambient occlusion.
Prompt: Rustic wooden accents, polished metal surfaces, smooth glass partitions, rough stone walls, soft velvet upholstery, matte ceramic tiles, glossy lacquered finishes, transparent acrylic shelves, opaque concrete structures, natural fiber rugs, woven wicker furniture, luxurious marble countertops, industrial steel beams, distressed leather textures, rich wood grain patterns, high-contrast color schemes, dramatic lighting effects, moody atmospheric ambiance.
Prompt: Rustic wooden accents, smooth marble countertops, matte black metal frames, transparent glass shelves, soft velvet upholstery, rough stone walls, polished chrome fixtures, warm reclaimed wood floors, cool industrial concrete surfaces, rich leather textures, intricate woven baskets, bold colorful ceramics, natural fiber rugs, subtle gradient effects, high-contrast lighting, 1/1 composition, shallow depth of field, realistic reflections.
Prompt: Luxurious velvet fabrics, smooth metallic surfaces, rough-hewn stone walls, translucent glass partitions, matte black accents, glossy white marble countertops, warm wooden flooring, cool concrete foundations, vibrant colorful ceramics, intricate patterned rugs, soft suede upholstery, industrial steel beams, rustic reclaimed wood, refined bronze details, dramatic LED lighting, shallow depth of field, 1/1 composition, high-contrast color scheme, realistic textures, ambient occlusion.
Prompt: Richly textured stone walls, sleek metal accents, warm wooden floors, smooth glass surfaces, rough-hewn concrete columns, vibrant ceramic tiles, matte black steel beams, luxurious velvet upholstery, rustic reclaimed wood, polished chrome fixtures, soft ambient lighting, high-contrast color schemes, mixed-material compositions, eclectic interior design, urban loft atmosphere, industrial-chic aesthetic, dramatic shadowplay, 1/1 composition, shallow depth of field.
Enhancing Spatial Flow in Building Layouts
Spatial flow is vital in creating functional and inviting spaces in Museum Regionalism architecture. This section explores design principles that promote smooth transitions between different areas of the building, ensuring that the layout is intuitive and enhances the overall user experience.
Prompt: Open-plan offices, collaborative workspaces, minimalist decor, natural materials, wooden accents, abundant daylight, floor-to-ceiling windows, sliding glass doors, flexible modular furniture, circular flow paths, organic-shaped corridors, curved staircases, visual connections, transparent partitions, blurred boundaries, airy atriums, lush green walls, vibrant artwork, dynamic lighting schemes, warm color palette, 3/4 composition, shallow depth of field, panoramic view, realistic textures, ambient occlusion.
Prompt: Open-plan interior, seamless transitions, curved pathways, minimal corridors, fluid spaces, abundant natural light, airy atmosphere, sleek modern furniture, polished wooden floors, subtle color schemes, calming ambiance, efficient circulation routes, optimized traffic flow, accessible amenities, inviting communal areas, comfortable social zones, dynamic visual connections, panoramic city views, floor-to-ceiling windows, transparent glass railings, minimalist decorative elements, functional storage solutions.
Prompt: Open-plan office space, minimal partitions, flowing curved lines, natural stone flooring, wooden accents, green walls, floor-to-ceiling windows, abundance of natural light, airy atmosphere, seamless transitions, visual connections, flexible workspaces, collaborative zones, comfortable lounge areas, warm color scheme, soft ambient lighting, shallow depth of field, 3/4 composition, panoramic view, realistic textures, ambient occlusion.
Prompt: Open-plan office space, curved circulation paths, minimalist decor, natural light-filled atrium, green walls, wooden floors, sleek metal staircases, cantilevered balconies, floor-to-ceiling windows, panoramic city views, vibrant urban atmosphere, soft warm lighting, 1/1 composition, symmetrical architecture, fluid spatial transitions, seamless room connections, flexible modular furniture, collaborative workspaces, dynamic social hubs.
Prompt: Open-plan interior, seamless transitions, fluid corridors, minimal obstacles, ample natural light, airy atriums, transparent glass railings, sleek metal accents, polished wooden floors, vibrant green walls, dynamic spatial flow, efficient circulation paths, intuitive wayfinding, inviting communal spaces, flexible modular layouts, adaptive furniture arrangements, soft warm lighting, shallow depth of field, 3/4 composition, panoramic view, realistic textures, ambient occlusion.
Prompt: Open-plan office space, minimalist decor, sleek lines, polished concrete floors, floor-to-ceiling windows, natural light, airy atmosphere, fluid circulation paths, collaborative workstations, modular furniture, acoustic panels, subtle color scheme, dynamic lighting system, 3/4 composition, shallow depth of field, realistic textures, ambient occlusion.
Prompt: \Curved corridors, open floor plans, natural light wells, airy atriums, minimalist decor, sleek metal handrails, polished concrete floors, subtle color transitions, harmonious spatial flow, 3/4 composition, shallow depth of field, soft warm lighting, realistic textures, ambient occlusion, modern interior architecture, fluid circulation paths, efficient navigation, functional zones, flexible multipurpose spaces.\
Prompt: Curved corridors, open floor plans, transparent glass walls, minimalist decor, natural stone flooring, subtle color schemes, soft diffused lighting, flowing water features, lush greenery, cantilevered staircases, suspended ceilings, airy atriums, panoramic views, blurred boundaries, seamless transitions, 3/4 composition, wide-angle lenses, cinematic rendering, realistic reflections, ambient occlusion.
Prompt: Open-plan interior, natural light-filled spaces, minimalist decor, sleek lines, modern furnishings, polished concrete floors, industrial-chic accents, spacious corridors, visual connections, fluid transitions, harmonious proportions, efficient circulation paths, reduced obstacles, intuitive navigation, airy atriums, green walls, abundant natural ventilation, warm ambient lighting, 1/2 composition, shallow depth of field, soft focus effect.
Prompt: Open-plan interior, minimalist decor, natural stone flooring, sleek metal accents, floor-to-ceiling windows, abundant daylight, airy atmosphere, curved circulation paths, organic shapes, seamless transitions, fluid spatial flow, efficient traffic patterns, optimized room arrangements, clever use of vertical space, multi-functional areas, adaptable layouts, futuristic architectural elements, modern urban aesthetic, sophisticated color palette, subtle lighting effects, shallow depth of field, 1/1 composition, realistic textures, ambient occlusion.
Conclusion
Museum Regionalism style architecture offers a unique blend of local cultural elements and modern design principles, making it an excellent choice for various applications. Its emphasis on facade design, landscape integration, natural lighting, material contrast, and spatial flow creates buildings that are not only visually stunning but also functional and sustainable. This style is perfect for lakefront locations, where the architecture can harmonize with the natural beauty of the surroundings.
Want to quickly try museum design?
Let PromeAI help you quickly implement your designs!
Get Started For Free
Other related design ideas

Museum Regionalism Style Building Architecture Design Ideas

Museum Regionalism Style Building Architecture Design Ideas

Museum Regionalism Style Building Architecture Design Ideas

Museum Regionalism Style Building Architecture Design Ideas

Museum Regionalism Style Building Architecture Design Ideas

Museum Regionalism Style Building Architecture Design Ideas


