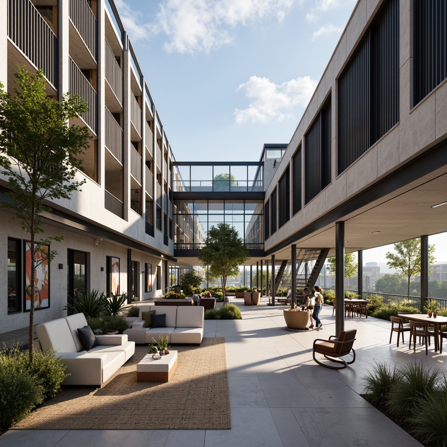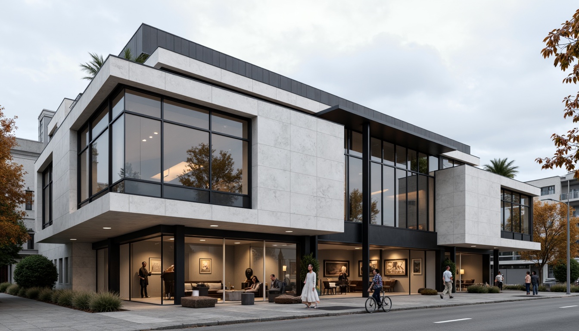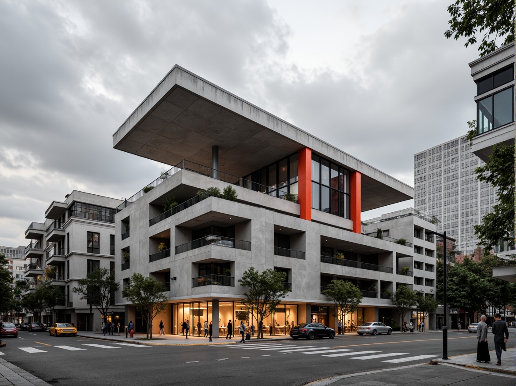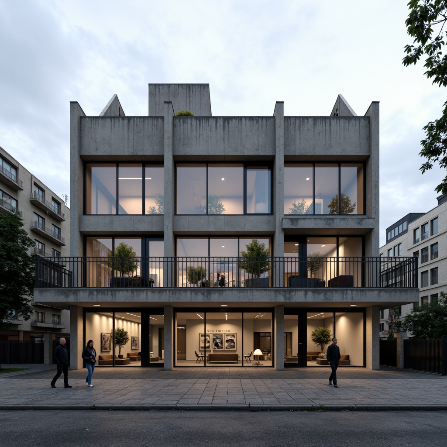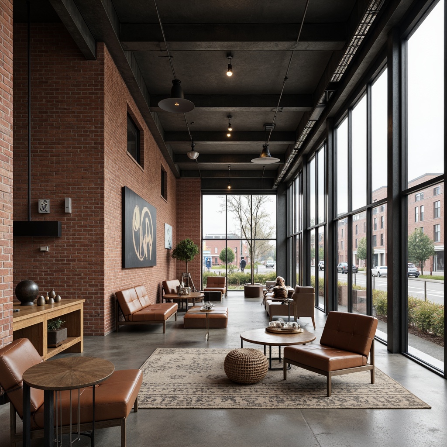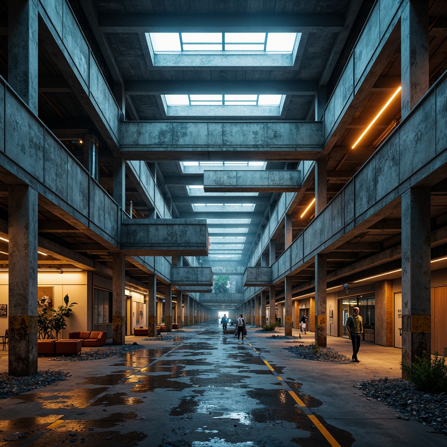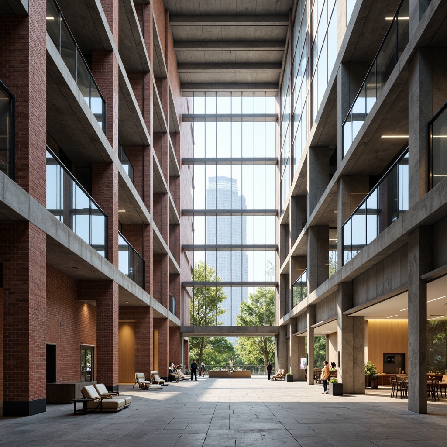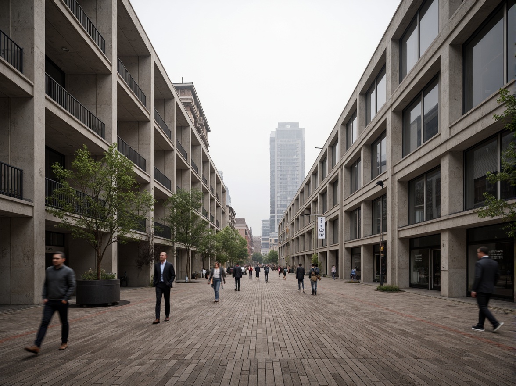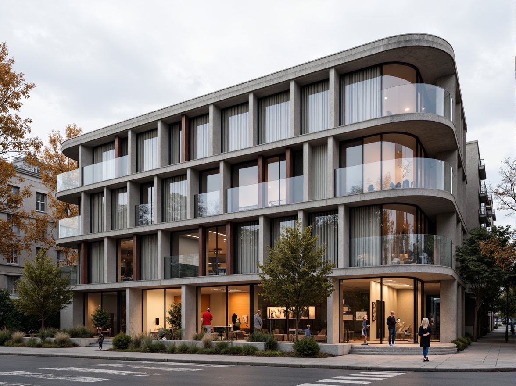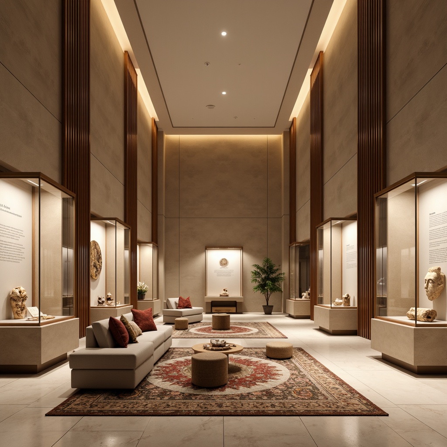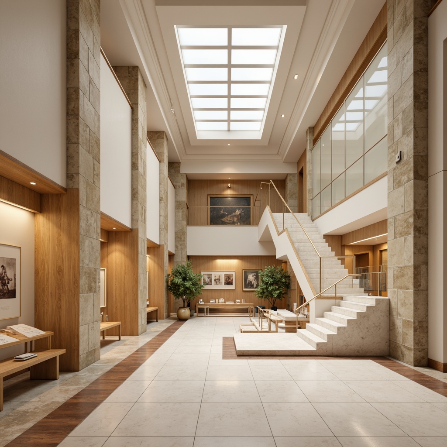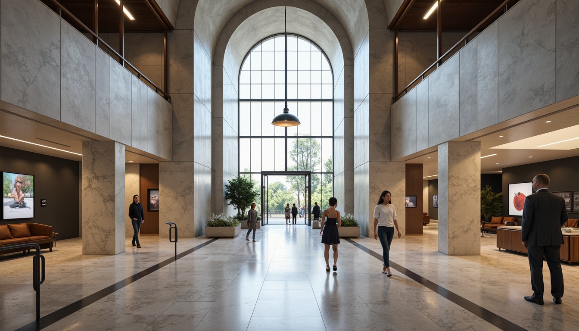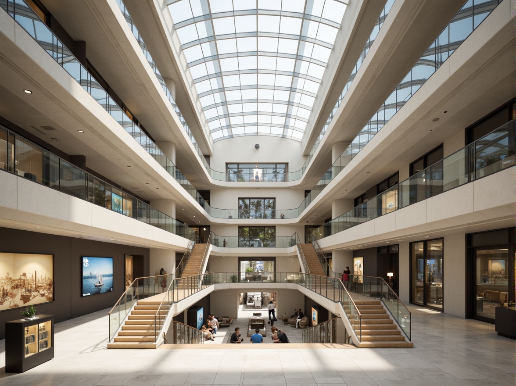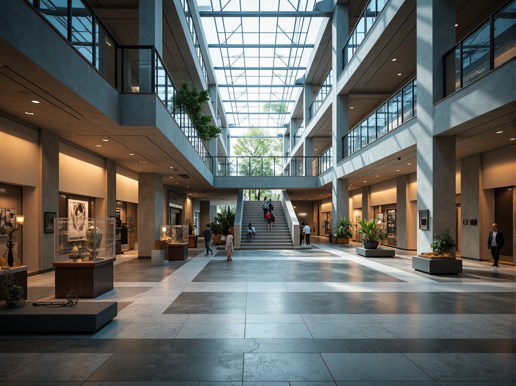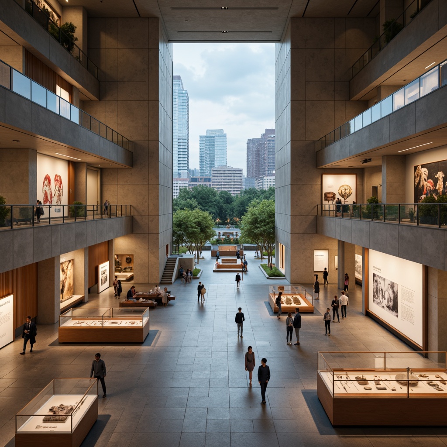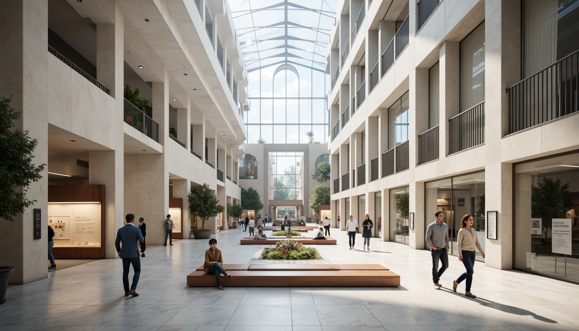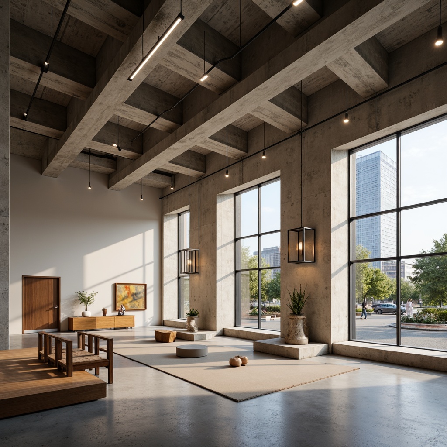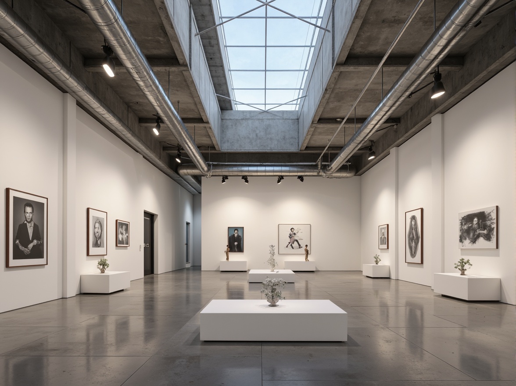دعو الأصدقاء واحصل على عملات مجانية لكم جميعًا
Museum Bauhaus Style Building Architecture Design Ideas
The Museum Bauhaus style represents a unique blend of functionality and aesthetic appeal, characterized by its innovative use of materials, such as polyethylene, and a striking light blue color palette. This architectural style emphasizes clean lines and open spaces, making it ideal for modern museums and cultural institutions. In this collection, we present over 50 design ideas that showcase the versatility and creativity inherent in Bauhaus architecture, providing you with ample inspiration for your next project.
Exploring Facade Design in Museum Bauhaus Style
Facade design is a crucial aspect of any architectural project, especially in the Museum Bauhaus style. The facades often feature geometric shapes and a harmonious blend of materials, including polyethylene, which not only enhances the aesthetic appeal but also contributes to the building's sustainability. By examining various facade designs, architects can draw inspiration for creating visually striking and functional museum entrances that invite visitors to explore the exhibits within.
Prompt: Bauhaus-inspired museum facade, asymmetrical composition, bold rectangular forms, large glass windows, industrial metal frames, minimalist ornamentation, functional simplicity, geometric shapes, clean lines, monochromatic color scheme, brutalist concrete walls, cantilevered roofs, open floor plans, natural light flooding, dramatic shadows, abstract art installations, modern sculptures, urban cityscape background, cloudy grey sky, soft diffused lighting, shallow depth of field, 2/3 composition, realistic textures, ambient occlusion.
Prompt: Geometric museum facade, asymmetrical composition, cantilevered roofs, industrial materials, exposed ductwork, steel beams, concrete walls, large glass windows, minimalist ornamentation, functional simplicity, primary color accents, rectangular forms, angular lines, brutalist architecture, urban cityscape, cloudy grey sky, dramatic shading, high contrast lighting, 2/3 composition, architectural photography, realistic renderings, ambient occlusion.
Prompt: Bauhaus-inspired museum facade, asymmetrical composition, rectangular forms, flat roofs, large industrial windows, metal frames, minimalist ornamentation, bold typography, functional simplicity, brutalist concrete walls, raw unfinished textures, stark contrasts, dramatic lighting effects, low-key color palette, urban cityscape background, cloudy overcast sky, soft diffuse illumination, 2/3 composition, shallow depth of field, high-contrast rendering.
Material Innovation in Bauhaus Architecture
Material innovation plays a significant role in the Museum Bauhaus style, with polyethylene emerging as a popular choice due to its lightweight and durable properties. This material allows for creative freedom in design, enabling architects to experiment with forms and structures that were previously unimaginable. By incorporating innovative materials, designers can create buildings that are not only visually appealing but also environmentally friendly, aligning with contemporary sustainability goals.
Prompt: Industrial urban landscape, functionalist buildings, minimalist facades, steel frames, concrete structures, rectangular shapes, clean lines, neutral color palette, industrial materials, exposed pipes, metal staircases, functional decor, innovative textiles, geometric patterns, avant-garde art pieces, natural light, airy interiors, open floor plans, communal spaces, collaborative atmosphere, modernist furniture, tubular steel chairs, woven fiber rugs, abstract sculptures, bold typography, manifesto-inspired graphics, dynamic architectural models, 1/1 composition, high contrast lighting, dramatic shadows, realistic renderings.
Prompt: Industrial-era factory buildings, exposed brick walls, steel beam structures, large windows, minimalist aesthetic, functional simplicity, bold typography, primary color schemes, geometric shapes, abstract patterns, leather armchairs, wooden tables, metal lamps, natural textiles, woven baskets, ceramic vases, avant-garde art pieces, brutalist concrete, industrial materials, innovative uses of glass, steel, and wood, urban landscape, modern cityscape, cloudy day, soft diffused lighting, shallow depth of field, 2/3 composition, realistic textures, ambient occlusion.
Prompt: Industrial landscape, abandoned factories, urban decay, brutalist concrete structures, functionalist aesthetic, primary color accents, geometric shapes, clean lines, minimalist ornamentation, steel beams, exposed ductwork, industrial materials, innovative textiles, woven fibers, metallic surfaces, reflective glass, neon lighting, bold typography, avant-garde spirit, experimental atmosphere, 1/1 composition, high-contrast lighting, dramatic shadows, futuristic ambiance.
Prompt: Modernist buildings, rectangular forms, clean lines, industrial materials, exposed brick walls, metal beams, concrete floors, large windows, minimalist decorations, functional design, geometric shapes, primary color schemes, innovative textiles, woven fibers, metallic fabrics, translucent glass, reflective surfaces, natural light, indirect lighting, 3/4 composition, shallow depth of field, panoramic view, ambient occlusion.
Prompt: Industrial-era factories, brutalist concrete buildings, functionalist design, rectangular forms, flat roofs, steel frames, minimalist aesthetic, primary colors, geometric patterns, artisanal craftsmanship, handmade textures, experimental materials, innovative manufacturing techniques, sustainable construction methods, raw metal accents, polished wooden floors, industrial-style lighting fixtures, modernist typography, avant-garde art installations, urban cityscape backdrop, overcast skies, dramatic shadows, high-contrast lighting, 2/3 composition, symmetrical framing.
Prompt: Innovative Bauhaus building, industrial materials, exposed concrete structures, steel frames, large glass windows, minimalist decor, functional simplicity, geometric shapes, primary color accents, brutalist elements, avant-garde design, experimental textiles, bold typography, urban cityscape, cloudy day, high contrast lighting, deep depth of field, 2/3 composition, detailed textures, subtle ambient occlusion.
Creating a Cohesive Color Palette for Museums
A well-thought-out color palette is essential in Museum Bauhaus architecture, where light blue often serves as a primary color. This calming hue can evoke feelings of tranquility and openness, making it an ideal choice for spaces meant to inspire creativity and reflection. By carefully selecting complementary colors, architects can enhance the overall aesthetic of the building, ensuring that the interior and exterior harmonize beautifully while also reflecting the museum's mission and vision.
Prompt: \Elegant museum interior, neutral beige walls, rich wood accents, polished marble floors, subtle bronze fixtures, soft warm lighting, natural stone exhibits, glass display cases, minimalist typography, earthy tone artifacts, historic relics, sophisticated color scheme, muted background tones, pops of vibrant colors, intricate patterned rugs, comfortable seating areas, serene atmosphere, shallow depth of field, 1/1 composition, realistic textures, ambient occlusion.\
Prompt: \Elegant museum interior, soft neutral tones, creamy whites, rich wood accents, subtle gold hardware, polished marble floors, sophisticated exhibit lighting, warm beige walls, refined glass displays, minimalist metal frameworks, natural stone columns, grand staircase, ornate ceiling details, warm afternoon sunlight, gentle shadows, 1/1 composition, realistic textures, ambient occlusion.\Please let me know if this meets your requirements!
Spatial Layout in Museum Design
The spatial layout of a museum is critical to its functionality and visitor experience. In the Museum Bauhaus style, open floor plans and flexible spaces are emphasized, allowing for dynamic exhibitions and events. This approach not only facilitates movement but also encourages interaction among visitors. By analyzing various spatial layouts, architects can design museums that are both engaging and efficient, ensuring that every square foot is utilized to its fullest potential.
Prompt: Grand museum entrance, high ceilings, marble floors, elegant staircases, spacious galleries, natural light pouring in, minimalistic exhibit displays, interactive multimedia installations, sleek glass showcases, ambient soft lighting, shallow depth of field, 1/2 composition, symmetrical layout, neutral color palette, polished metal handrails, comfortable seating areas, informative signage, panoramic views, realistic textures, subtle sound effects.
Prompt: Grand museum atrium, high ceilings, natural light, elegant staircases, sweeping curves, minimal ornamentation, neutral color palette, polished marble floors, sleek glass railings, open exhibition spaces, interactive display cases, immersive multimedia experiences, dramatic spot lighting, subtle ambient sounds, 1/2 composition, wide-angle lens, realistic textures, soft shadows.
Prompt: Grand museum atrium, high ceilings, natural light pouring in, marble floors, elegant staircases, spacious exhibition halls, interactive display cases, informative signage, artifact pedestals, subtle ambient lighting, dramatic spotlights, 3/4 composition, shallow depth of field, panoramic view, realistic textures, ambient occlusion, modern minimalist architecture, sleek glass walls, steel beams, polished concrete floors, dynamic circulation paths, flexible modular design, accessible ramps, comfortable seating areas, quiet contemplative zones.
Prompt: Grand museum entrance, spacious atrium, natural stone floors, high ceilings, minimalist exhibit walls, interactive display cases, immersive multimedia installations, artifacts on pedestals, ambient soft lighting, gradual transitions between galleries, curved ramps, open circulation paths, flexible seating areas, educational signage, acoustic paneling, elegant staircases, panoramic views of cityscape, subtle color scheme, 1/2 composition, shallow depth of field.
Prompt: Grand museum atrium, high ceilings, natural light pouring in, marble floors, minimalist exhibit spaces, sleek display cases, interactive multimedia installations, immersive virtual reality experiences, flexible modular walls, adaptive lighting systems, comfortable seating areas, quiet reading nooks, dramatic staircases, open circulation paths, intuitive wayfinding signage, accessible ramps, subtle color schemes, elegant typography, spacious galleries, rotating exhibit platforms, 1/1 composition, softbox lighting, shallow depth of field.
Enhancing Interior Lighting in Bauhaus Museums
Interior lighting is a vital component of museum design, particularly in the Museum Bauhaus style, where natural light is often maximized to create an inviting atmosphere. Thoughtful lighting design can highlight exhibits, create mood, and enhance the overall visitor experience. By exploring innovative lighting solutions, architects can ensure that their designs not only showcase the art and artifacts effectively but also contribute to the museum's architectural beauty.
Prompt: Minimalist museum interior, high ceilings, industrial concrete floors, exposed ductwork, large glass windows, natural daylight, warm soft lighting, track lights, suspended fixtures, geometric-shaped lamps, metal accents, wooden furniture, minimalist decor, abstract artwork, neutral color palette, 1/1 composition, shallow depth of field, soft focus, warm color temperature, realistic textures, ambient occlusion.
Prompt: Minimalist exhibition space, concrete floors, industrial pipes, exposed ductwork, neutral color palette, natural light pouring in, large skylights, floor-to-ceiling windows, spotlights on artworks, track lighting systems, suspended lamps, geometric shapes, functional simplicity, clean lines, rectangular forms, limited material palette, bold typography, informative signage, interactive displays, immersive experiences, soft warm glow, high contrast ratio, 1/1 composition, realistic textures, ambient occlusion.
Conclusion
In summary, the Museum Bauhaus style offers a wealth of design opportunities that emphasize material innovation, cohesive color palettes, and functional spatial layouts. This architectural approach is particularly well-suited for museums, as it fosters an engaging environment for visitors while showcasing the art and culture within. By embracing these design principles, architects can create spaces that are not only visually stunning but also serve their intended purpose effectively.
Want to quickly try museum design?
Let PromeAI help you quickly implement your designs!
Get Started For Free
Other related design ideas

Museum Bauhaus Style Building Architecture Design Ideas

Museum Bauhaus Style Building Architecture Design Ideas

Museum Bauhaus Style Building Architecture Design Ideas

Museum Bauhaus Style Building Architecture Design Ideas

Museum Bauhaus Style Building Architecture Design Ideas

Museum Bauhaus Style Building Architecture Design Ideas


