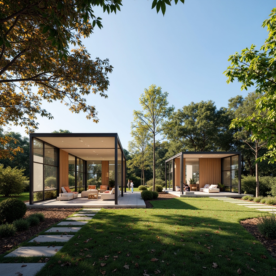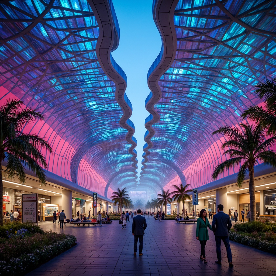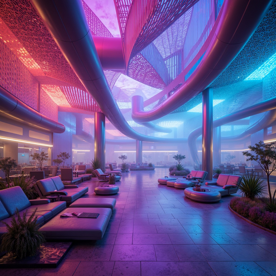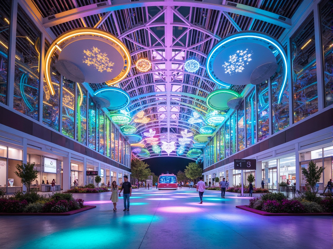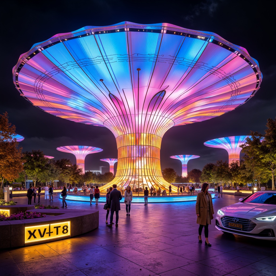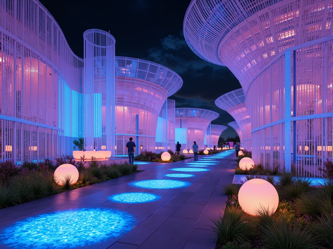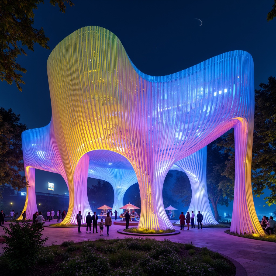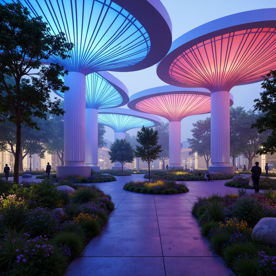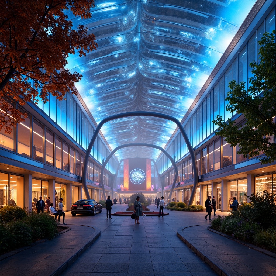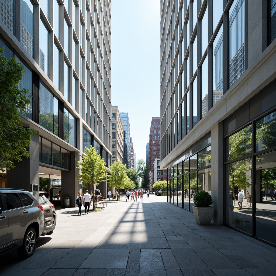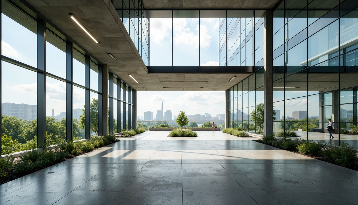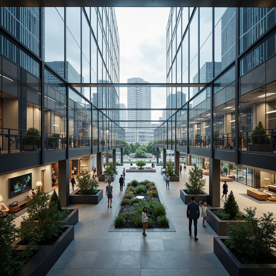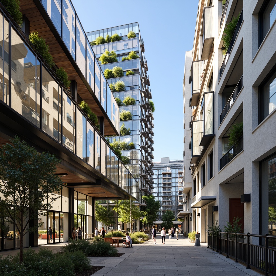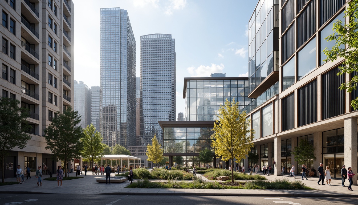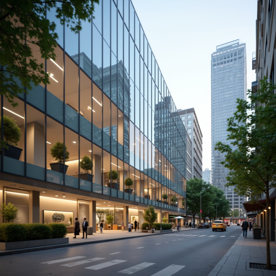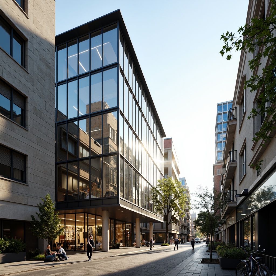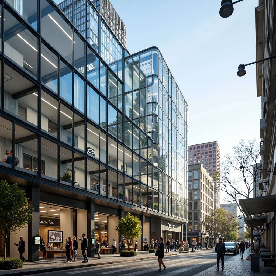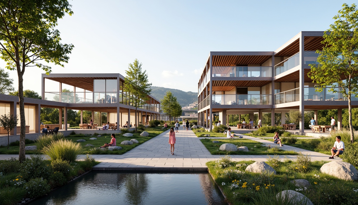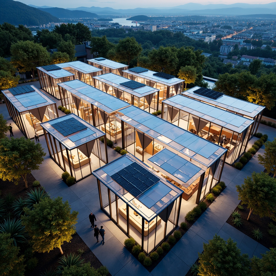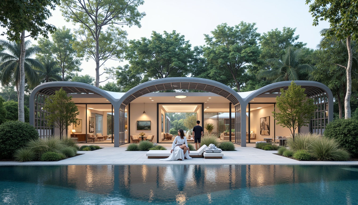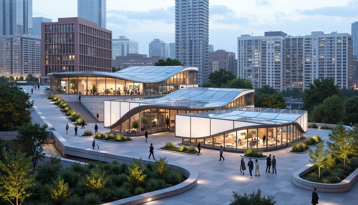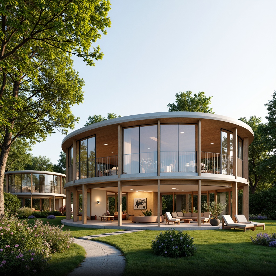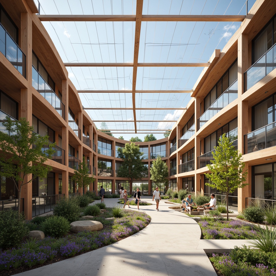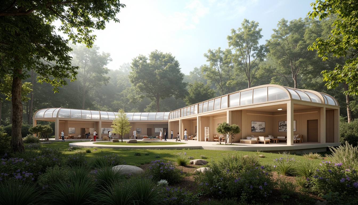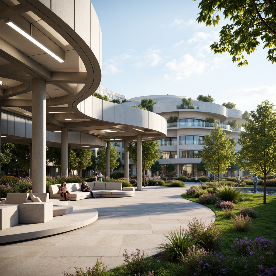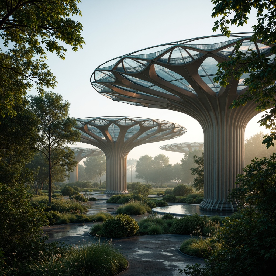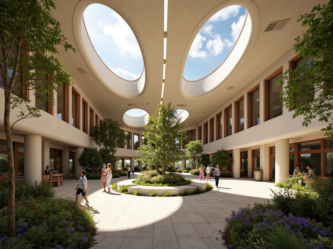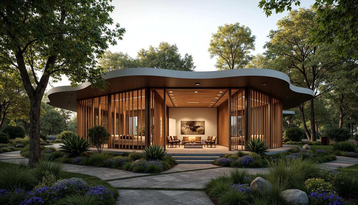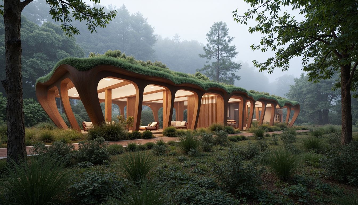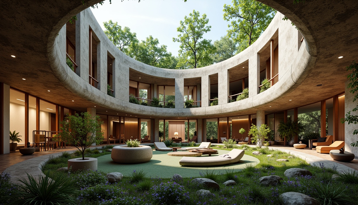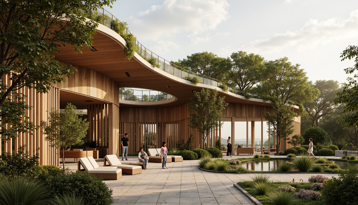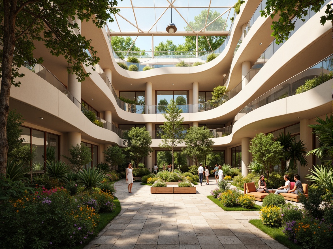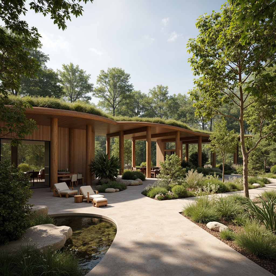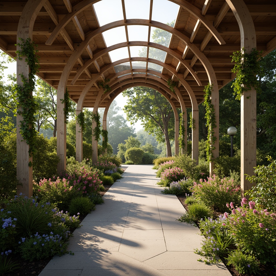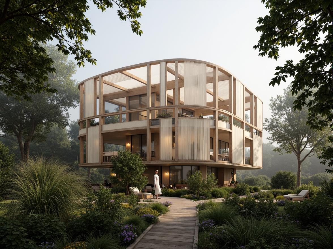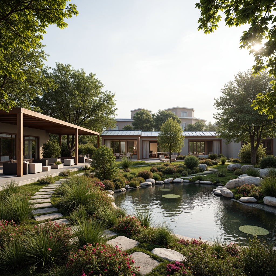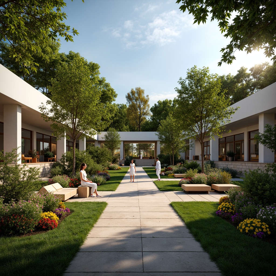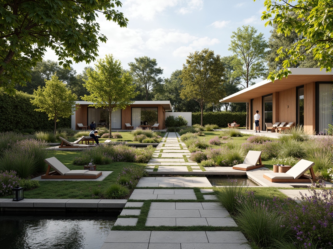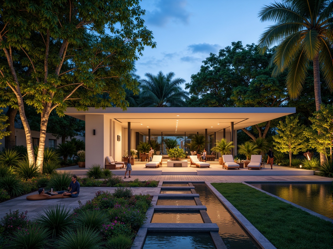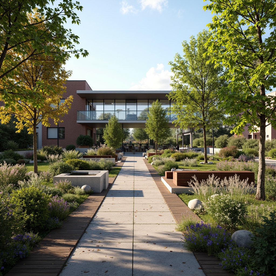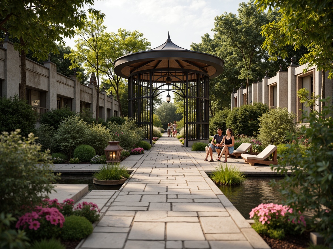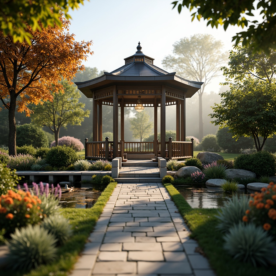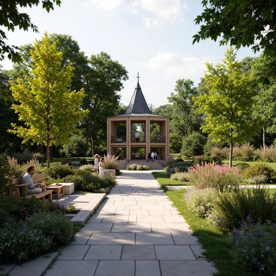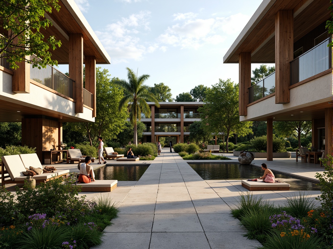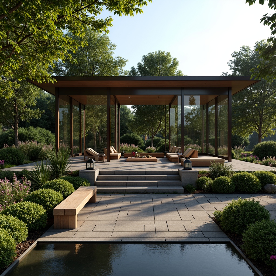دعو الأصدقاء واحصل على عملات مجانية لكم جميعًا
Pavilion Metabolism Style Architectural Design Ideas
The Pavilion Metabolism style is a unique architectural expression that blends modern design with innovative materials, such as colored glass and azure tones. This style emphasizes modularity, transparency, and an organic connection to the surrounding suburban landscape. In this collection, you will explore 50 design ideas that showcase the versatility and aesthetic appeal of Pavilion Metabolism architecture, enhancing both functionality and beauty in building design. Discover how these elements work together to create spaces filled with natural light and creativity.
Exploring Color Palette in Pavilion Metabolism Style
The color palette of Pavilion Metabolism style plays a crucial role in establishing the mood and character of a space. Utilizing vibrant hues like azure, it enhances the visual appeal while fostering a sense of tranquility and harmony with nature. This thoughtful color selection not only beautifies the structure but also interacts dynamically with natural light, creating a living canvas that evolves throughout the day.
Prompt: Vibrant pavilion, futuristic metabolism style, iridescent colors, neon hues, glowing accents, metallic sheen, reflective surfaces, undulating curves, organic forms, translucent canopies, bioluminescent details, electric blue tones, hot pink highlights, lime green accents, warm golden lighting, soft misty atmosphere, shallow depth of field, 1/2 composition, cinematic view, realistic textures, ambient occlusion.
Prompt: Vibrant pavilion, iridescent hues, shimmering metals, neon lights, glowing accents, luminescent fabrics, bold color blocking, futuristic architecture, curvaceous lines, sweeping curves, organic forms, dynamic structures, atmospheric mist, foggy ambiance, soft gradient lighting, 3/4 composition, close-up shots, abstract reflections, glossy finishes, holographic effects, prismatic colors, psychedelic patterns.
Prompt: Vibrant pavilion, iridescent hues, shimmering metals, neon lights, futuristic curves, organic forms, translucent canopies, glowing accents, electric blue, hot pink, lime green, sunshine yellow, pastel gradients, ombre effects, reflective surfaces, LED installations, dynamic patterns, kinetic architecture, interactive exhibits, immersive experiences, surreal landscapes, dreamlike ambiance, soft focus, shallow depth of field, 1/1 composition.
Prompt: Vibrant pavilion, iridescent colors, glowing neon lights, translucent canopies, undulating curves, organic forms, futuristic architecture, shimmering fabrics, holographic patterns, luminescent accents, electric blue hues, hot pink tones, sunny yellow shades, metallic silver finishes, glossy black surfaces, soft gradient transitions, atmospheric mist effects, warm ambient lighting, 1/2 composition, shallow depth of field, cinematic rendering.
Prompt: Vibrant pavilion, iridescent hues, shimmering metallic surfaces, bioluminescent accents, neon-lit walkways, glowing orbs, futuristic architecture, organic curves, undulating structures, translucent canopies, ethereal ambiance, soft gradient lighting, atmospheric mist, eerie shadows, 3D-printed components, parametric design, algorithmic patterns, fractal-inspired motifs, holographic effects, immersive environments, surreal landscapes.
Prompt: Vibrant pavilion, iridescent colors, glowing neon lights, futuristic architecture, organic forms, wavy structures, translucent canopies, bioluminescent accents, shimmering fabrics, holographic patterns, psychedelic hues, electric blues, radiant yellows, pulsing pinks, ethereal whites, misty atmosphere, soft focus, 1/1 composition, dramatic lighting, moody shadows, ambient occlusion.
Prompt: Vibrant pavilion, iridescent colors, bioluminescent accents, glowing mushroom-inspired structures, undulating curves, organic forms, translucent canopies, shimmering fabrics, neon-lit interior, misty atmosphere, soft ambient lighting, 3/4 composition, shallow depth of field, warm color temperatures, futuristic architecture, sustainable materials, eco-friendly design, innovative ventilation systems, lush greenery, blooming flowers, serene ambiance, panoramic view, realistic textures.
Prompt: Vibrant pavilion, iridescent curves, shimmering glass fa\u00e7ade, neon-lit accents, electric blue hues, radiant orange tones, luminescent greenery, glowing LED installations, futuristic architecture, sleek metallic structures, translucent canopies, misty atmosphere, soft warm lighting, 3/4 composition, panoramic view, realistic reflections, ambient occlusion.
The Role of Transparency in Architectural Design
Transparency is a defining characteristic of Pavilion Metabolism architecture, often achieved through the use of colored glass materials. This element allows for unobstructed views of the surrounding environment, creating a seamless connection between indoor and outdoor spaces. By incorporating transparency into the design, architects can enhance natural light flow and create inviting atmospheres that resonate with the landscape.
Prompt: Glass fa\u00e7ade, transparent walls, open floor plans, minimal ornamentation, sleek lines, modern architecture, natural light diffusion, airy atmosphere, reflective surfaces, subtle shading, 1/1 composition, softbox lighting, shallow depth of field, panoramic view, realistic textures, ambient occlusion, urban cityscape, bustling streets, vibrant commercial districts, pedestrian-friendly spaces, public art installations.
Prompt: Transparent glass facades, minimalist framework, open floor plans, natural light diffusion, airy atriums, reflective ceilings, sleek metal columns, polished concrete floors, cantilevered roofs, expansive city views, urban skyline integration, green roofs, eco-friendly materials, innovative glazing systems, subtle shading devices, panoramic windows, seamless transitions, modern simplicity, functional aesthetics, 3/4 composition, shallow depth of field, soft warm lighting.
Prompt: Transparent glass facades, minimalist interior design, open floor plans, airy atriums, natural light pouring in, sleek metal beams, polished concrete floors, industrial chic aesthetic, urban cityscape views, bustling street life, modern skyscrapers, cantilevered balconies, green roofs, solar panels, double glazing, thermal insulation, energy efficiency systems, sustainable building materials, futuristic architecture, dynamic 3D modeling, cinematic camera angles, dramatic lighting effects, high contrast color schemes, shallow depth of field, 1/2 composition, atmospheric fog effects.
Prompt: Transparent glass fa\u00e7ade, minimalist steel frames, open floor plans, airy atriums, natural light infiltration, reflective ceiling surfaces, sleek modern architecture, sustainable building materials, energy-efficient systems, green roofs, living walls, urban cityscape, bustling streets, vibrant street art, eclectic neighborhood, warm sunny day, soft diffused lighting, shallow depth of field, 3/4 composition, panoramic view, realistic textures, ambient occlusion.
Prompt: Transparent glass facades, minimalist steel frames, open floor plans, airy atriums, cantilevered roofs, natural light infusion, seamless transitions, reflective surfaces, sleek modern architecture, urban cityscape, busy streets, contemporary skyscrapers, bustling metropolis, warm sunny day, soft diffused lighting, shallow depth of field, 3/4 composition, panoramic view, realistic reflections, ambient occlusion.
Prompt: Transparent glass facades, reflective surfaces, minimalist interior design, open floor plans, natural light pouring in, airy atmosphere, sleek metal frames, modern architecture, urban cityscape, bustling streets, busy pedestrians, blurred motion, shallow depth of field, 1/2 composition, soft warm lighting, ambient occlusion, realistic textures.
Prompt: Transparent glass facades, minimalist interior design, sleek metal frames, open floor plans, natural light pouring in, airy atmosphere, modern architecture, sustainable building materials, eco-friendly systems, optimized energy efficiency, smart home technologies, futuristic urban landscape, bustling city streets, vibrant street art, morning sunlight, soft warm glow, shallow depth of field, 3/4 composition, realistic textures, ambient occlusion.
Prompt: Glass fa\u00e7ade, minimalist framework, open floor plans, transparent roofing, natural light influx, airy atmosphere, sleek metal accents, reflective surfaces, futuristic aesthetic, urban cityscape, bustling streets, morning sunlight, soft warm glow, shallow depth of field, 3/4 composition, panoramic view, realistic reflections, ambient occlusion.
Understanding Modular Design in Pavilion Architecture
Modular design is fundamental to the Pavilion Metabolism style, allowing for flexibility and adaptability in architectural projects. This approach involves constructing buildings with prefabricated components that can be easily reconfigured or expanded. Such a design philosophy not only optimizes resource use but also encourages creativity, enabling architects to tailor spaces that meet specific needs while maintaining aesthetic coherence.
Prompt: Modern pavilion, modular structure, interconnected modules, cantilevered roofs, transparent glass walls, minimalist steel frames, geometric shapes, vibrant color accents, natural ventilation systems, energy-efficient lighting, sustainable building materials, open public spaces, lush greenery surroundings, serene water features, warm sunny day, soft diffused lighting, shallow depth of field, 1/1 composition, panoramic view, realistic textures, ambient occlusion.
Prompt: Modular pavilion, interconnected geometric modules, sleek metal frames, transparent glass surfaces, minimalist interior design, natural ventilation systems, ambient LED lighting, shaded outdoor spaces, modern furniture arrangements, vibrant greenery surroundings, sunny day, soft warm lighting, shallow depth of field, 3/4 composition, panoramic view, realistic textures, ambient occlusion.
Prompt: Modular pavilion, interconnected structures, futuristic design, sleek metal frames, translucent roofs, LED lighting systems, minimalist interior, open-plan layout, movable partitions, adaptable furniture, versatile event spaces, green roofs, solar panels, sustainable materials, natural ventilation systems, panoramic views, shallow depth of field, 1/1 composition, warm ambient lighting, realistic textures, subtle color palette.
Prompt: Curved pavilion structure, interconnected modules, transparent glass fa\u00e7ade, silver anodized aluminum frames, minimalistic design, open floor plan, natural ventilation systems, green roofs, solar panels, ambient lighting, shaded outdoor spaces, misting systems, futuristic aesthetics, modular construction methods, sustainable building materials, reflective pool of water, surrounding landscape integration, panoramic views, 3/4 composition, shallow depth of field.
Prompt: Curved pavilion structures, interconnected modules, sleek metal frames, transparent glass facades, minimalist interior design, open-air exhibition spaces, natural ventilation systems, sustainable building materials, geometric patterned floors, futuristic LED lighting, shaded outdoor areas, misting systems, panoramic city views, 3/4 composition, realistic reflective surfaces, ambient occlusion.
Prompt: Curved pavilion structure, interconnected modules, transparent glass walls, reflective metal roofs, minimalist interior design, abundant natural light, wooden flooring, modern furniture pieces, greenery surroundings, blooming flowers, serene ambiance, warm sunny day, soft diffused lighting, shallow depth of field, 1/1 composition, realistic textures, ambient occlusion.
Prompt: Curved pavilion structure, modular geometric forms, interconnected arches, translucent roof panels, natural ventilation systems, green roofs, sustainable building materials, minimalist interior design, open floor plans, flexible exhibition spaces, interactive display systems, warm LED lighting, shallow depth of field, 1/1 composition, panoramic view, realistic textures, ambient occlusion.
Prompt: Curved pavilion structure, interconnected modules, transparent glass roofs, natural ventilation systems, sustainable materials, wooden accents, minimal ornamentation, open floor plans, flexible exhibition spaces, soft diffused lighting, warm beige tones, lush greenery surroundings, serene forest ambiance, misty morning atmosphere, shallow depth of field, 3/4 composition, panoramic view, realistic textures, ambient occlusion.
Prompt: Curved pavilion structure, modular geometric components, interconnected spaces, natural ventilation systems, translucent canopies, cantilevered roofs, minimalist aesthetics, polished concrete floors, reflective glass facades, angular steel beams, lush greenery surroundings, vibrant blooming flowers, sunny day, soft warm lighting, shallow depth of field, 3/4 composition, panoramic view, realistic textures, ambient occlusion.
Harnessing Natural Light in Pavilion Metabolism Style
Natural light is a vital aspect of Pavilion Metabolism architecture, enhancing the quality of interior spaces. By strategically placing windows and using transparent materials, buildings can maximize sunlight exposure, reducing the need for artificial lighting. This not only creates a more inviting ambiance but also promotes energy efficiency, making it an environmentally conscious design choice.
Prompt: Organic pavilion structure, undulating rooflines, translucent membranes, diffused natural light, dappled shadows, lush green walls, living roofs, bioluminescent accents, iridescent materials, misty atmosphere, soft warm glow, shallow depth of field, 1/1 composition, realistic textures, ambient occlusion.
Prompt: Organic pavilion, undulating curves, translucent roofs, clerestory windows, natural ventilation systems, abundant greenery, lush vegetation, vibrant flowers, wooden accents, earthy tones, warm beige colors, soft diffused lighting, high ceilings, open spaces, minimal ornamentation, seamless transitions, futuristic biomimicry, sustainable materials, eco-friendly design, serene ambiance, shallow depth of field, 1/1 composition, panoramic view, realistic textures, ambient occlusion.
Prompt: Organic pavilion structure, undulating curves, translucent roofing, natural ventilation systems, abundant greenery, lush vines, climbing plants, warm earthy tones, reclaimed wood accents, minimalist interior design, floor-to-ceiling windows, clerestory lighting, soft diffused illumination, ambient shadows, subtle color palette, organic textures, subtle reflections, 1/1 composition, serene atmosphere, natural materials, harmonious coexistence with nature.
Prompt: Organic pavilion structure, translucent roofing, clerestory windows, natural ventilation systems, living walls, green roofs, bioluminescent accents, earthy tone color palette, warm soft lighting, diffused shadows, 1/2 composition, shallow depth of field, realistic textures, ambient occlusion, serene forest surroundings, misty morning atmosphere, subtle fog effects.
Prompt: Curved pavilion structure, organic shapes, earthy tones, natural stone walls, wooden accents, lush green roofs, living walls, abundant foliage, soft diffused lighting, warm ambient glow, clerestory windows, skylights, open-air spaces, fluid spatial transitions, harmonious coexistence with nature, futuristic sustainability, eco-friendly materials, minimalist decor, serene atmosphere, shallow depth of field, 1/1 composition, realistic textures, subtle shading.
Prompt: Organic pavilion, curved lines, translucent roof, natural ventilation, abundant greenery, lush vines, soft diffused light, warm beige tones, earthy textures, reclaimed wood accents, minimalist interior, open floor plan, circular windows, panoramic views, 1/1 composition, shallow depth of field, warm golden hour lighting, subtle shadows, ambient occlusion.Please let me know if this meets your requirements!
Prompt: Organic pavilion structure, flowing curves, translucent membranes, dappled shading, lush greenery, vibrant flowers, natural stone floors, reclaimed wood accents, minimalist decor, soft warm lighting, indirect sunlight, clerestory windows, solar tubes, skylights, open-air atrium, biophilic design, seamless integration with nature, serene ambiance, shallow depth of field, 1/1 composition, panoramic view, realistic textures, ambient occlusion.
Prompt: Organic pavilion structure, translucent roofing, natural ventilation systems, lush green walls, living roofs, biomimetic design, earthy tones, warm beige colors, reclaimed wood accents, minimalist decor, abundant daylight, soft diffused lighting, dappled shadows, 1/1 composition, intimate atmosphere, subtle texture variations, organic shapes, free-flowing spaces, curved lines, whimsical patterns, vibrant natural surroundings, serene ambiance, shallow depth of field.
Prompt: Pavilion structure, organic curves, translucent canopy, natural ventilation, abundance of greenery, lush vines, blooming flowers, wooden accents, earthy tones, warm ambient lighting, soft diffused light, dappled shadows, 1/1 composition, symmetrical balance, serene atmosphere, morning sunlight, subtle color palette, minimal ornamentation, functional simplicity, sustainable materials, eco-friendly design.
Prompt: Organic pavilion, undulating rooflines, translucent membranes, dappled natural light, warm wooden accents, living green walls, lush vegetation, misty atmosphere, soft diffused lighting, minimal structural elements, curved lines, earthy tones, rustic textures, natural ventilation systems, passive solar design, clerestory windows, skylights, lantern-inspired fixtures, ambient shadows, 1/1 composition, shallow depth of field, realistic materials, subtle animations.
Landscaping Considerations in Pavilion Design
Landscaping is integral to the Pavilion Metabolism style, as it enhances the architectural experience by creating harmonious outdoor spaces. Thoughtful landscaping can complement the building's design, integrating elements such as greenery, water features, and pathways that invite exploration. This synergy between architecture and landscape fosters a holistic environment, encouraging residents to engage with their surroundings.
Prompt: Elegant pavilion, lush greenery, vibrant flowers, natural stone pathways, serene water features, tranquil ponds, walking trails, outdoor seating areas, shaded structures, wooden accents, modern minimalist design, sleek lines, glass roofs, abundant natural light, warm ambient lighting, shallow depth of field, 3/4 composition, panoramic view, realistic textures, ambient occlusion.
Prompt: Serene pavilion setting, lush greenery, vibrant flowers, natural stone pathways, wooden benches, tranquil water features, soft warm lighting, shallow depth of field, 3/4 composition, panoramic view, realistic textures, ambient occlusion, modern minimalist architecture, sleek lines, large overhangs, cantilevered roofs, glass doors, open-air spaces, natural ventilation systems, eco-friendly materials, innovative irrigation technologies, Arabic-inspired patterns, vibrant colorful textiles, intricate geometric motifs.
Prompt: Serene pavilion surroundings, lush greenery, vibrant flowers, meandering pathways, natural stone walkways, wooden benches, ornate lanterns, tranquil water features, reflecting pools, modern minimalist architecture, large overhangs, sliding glass doors, blooming trees, sunny day, soft warm lighting, shallow depth of field, 3/4 composition, panoramic view, realistic textures, ambient occlusion.
Prompt: Sleek pavilion, modern minimalist architecture, lush greenery, tropical plants, vibrant flowers, natural stone flooring, wooden benches, scenic walkways, serene water features, gentle fountain sounds, soft warm lighting, shallow depth of field, 3/4 composition, panoramic view, realistic textures, ambient occlusion, elegant curves, grand entrance, luxurious outdoor spaces, comfortable seating areas, intimate gathering spots, dramatic night lighting, warm color scheme.
Prompt: Serene pavilion, lush greenery, vibrant flowers, tranquil water features, natural stone pathways, wooden decks, modern architecture, large overhangs, glass roofs, blooming trees, sunny day, soft warm lighting, shallow depth of field, 3/4 composition, panoramic view, realistic textures, ambient occlusion, outdoor seating areas, decorative planters, intricate stonework, meandering walkways, scenic views, peaceful ambiance.
Prompt: Serenely curved pavilion, lush greenery surroundings, vibrant flowerbeds, natural stone pathways, wooden benches, ornate metal railings, grand entrance gates, intricately designed lanterns, warm soft lighting, shallow depth of field, 3/4 composition, panoramic view, realistic textures, ambient occlusion, tranquil water features, koi ponds, gentle flowing fountains, rustic stone walls, meandering walkways, scenic lookout points, vibrant colorful planters, eclectic outdoor furniture, modern minimalist decor.
Prompt: Elegant pavilion structure, lush greenery surroundings, vibrant flowers, meandering pathways, natural stone pavers, wooden benches, ornate lanterns, soft warm lighting, shallow depth of field, 3/4 composition, panoramic view, realistic textures, ambient occlusion, serene atmosphere, tranquil water features, koi ponds, stepping stones, rustic wooden bridges, seasonal flowering plants, autumn leaves, misty morning, gentle breeze.
Prompt: Elegant pavilion, lush greenery, vibrant flowers, natural stone walkways, wooden benches, tranquil water features, serene ambiance, warm soft lighting, shallow depth of field, 3/4 composition, panoramic view, realistic textures, ambient occlusion, spacious open areas, flexible seating arrangements, accessible pathways, wheelchair-friendly ramps, sustainable landscaping practices, native plant species, organic fertilizer use, rainwater harvesting systems, eco-friendly hardscapes.
Prompt: Serene pavilion setting, lush greenery, vibrant flowers, meandering pathways, natural stone pavers, rustic benches, tranquil water features, ornamental plants, modern minimalist architecture, large overhanging roofs, clerestory windows, soft warm lighting, shallow depth of field, 3/4 composition, panoramic view, realistic textures, ambient occlusion, subtle color palette, harmonious balance between built and natural environments.
Prompt: Elegant pavilion structure, lush greenery surroundings, vibrant flower beds, natural stone pathways, wooden benches, lanterns, tranquil water features, soft warm lighting, shallow depth of field, 3/4 composition, panoramic view, realistic textures, ambient occlusion, serene atmosphere, subtle color palette, harmonious integration with nature, modern minimalist design, sleek metal accents, glass roofs, sustainable materials, innovative irrigation systems, shaded outdoor spaces, comfortable seating areas.
Conclusion
In summary, Pavilion Metabolism style offers a unique blend of color, transparency, modularity, and landscaping that creates a harmonious relationship with its environment. The use of natural light is pivotal in enhancing the overall aesthetic and functionality of these architectural designs. This style is ideal for suburban settings, providing innovative solutions that respect the surrounding landscape while offering modern living spaces.
Want to quickly try pavilion design?
Let PromeAI help you quickly implement your designs!
Get Started For Free
Other related design ideas

Pavilion Metabolism Style Architectural Design Ideas

Pavilion Metabolism Style Architectural Design Ideas

Pavilion Metabolism Style Architectural Design Ideas

Pavilion Metabolism Style Architectural Design Ideas

Pavilion Metabolism Style Architectural Design Ideas

Pavilion Metabolism Style Architectural Design Ideas


