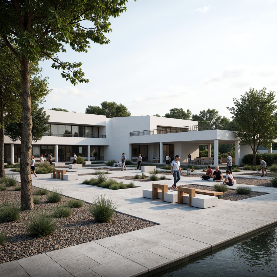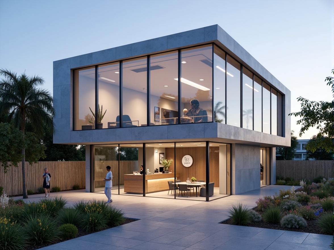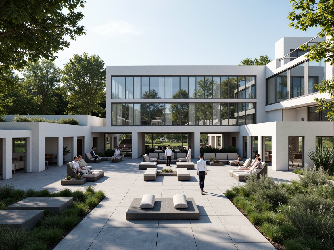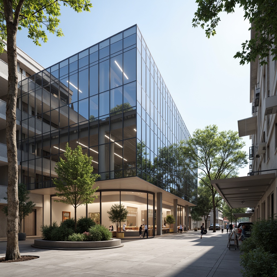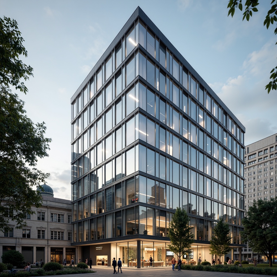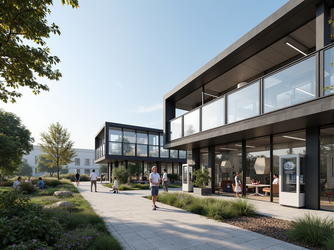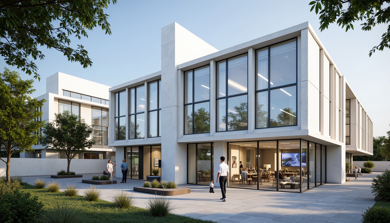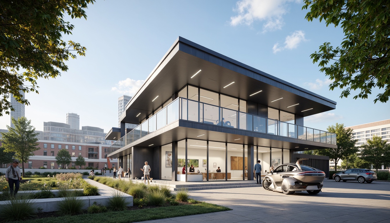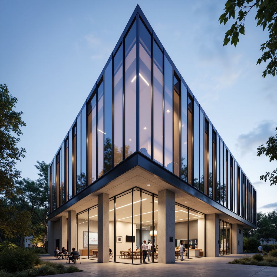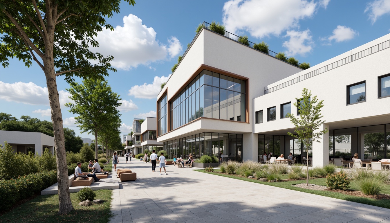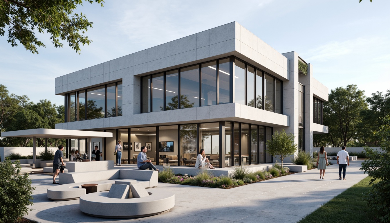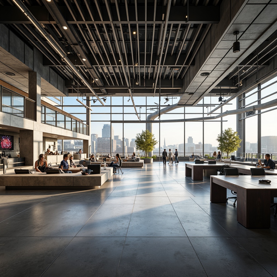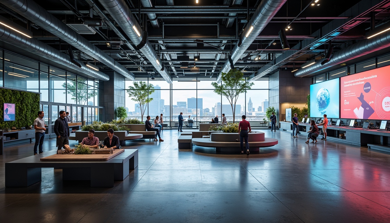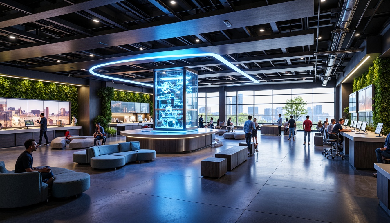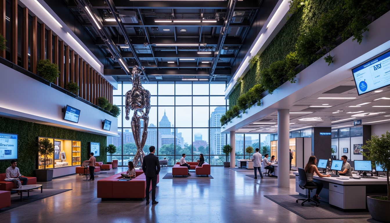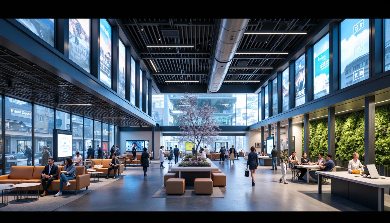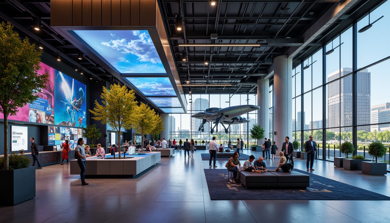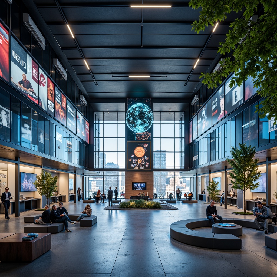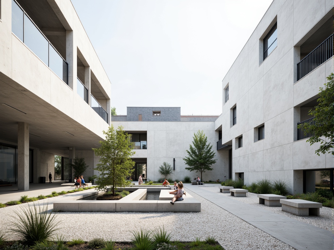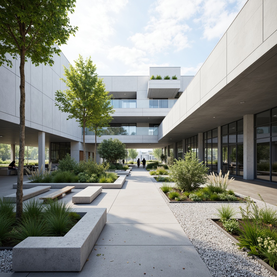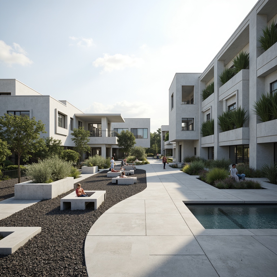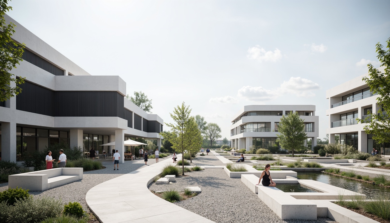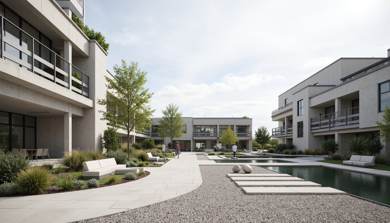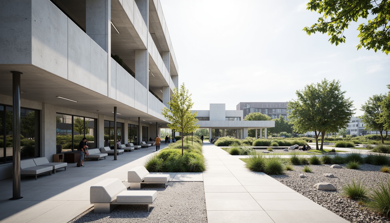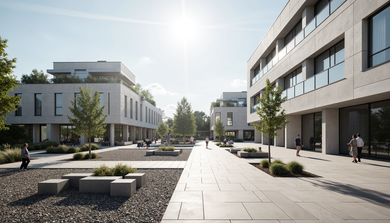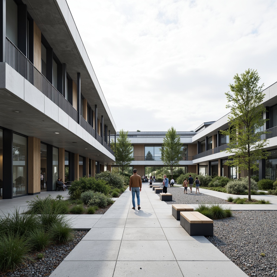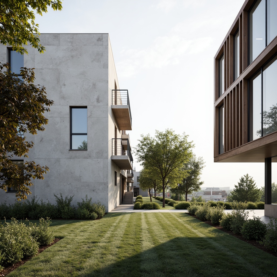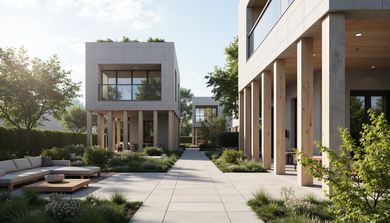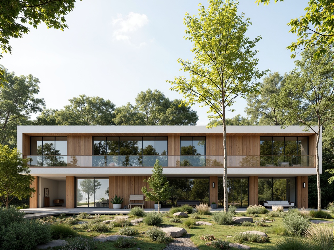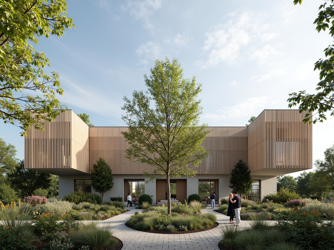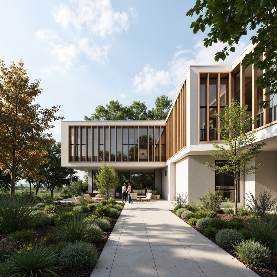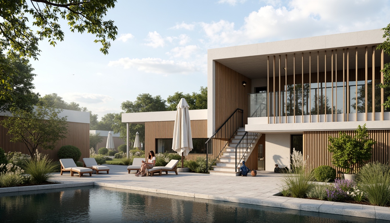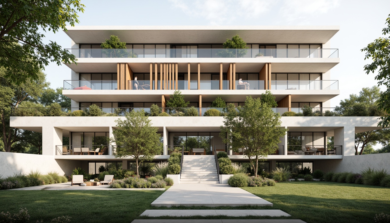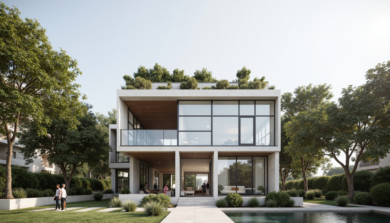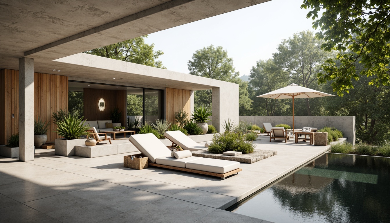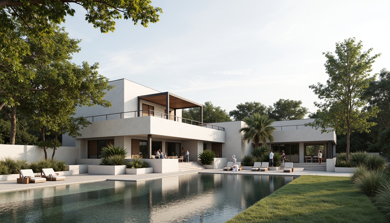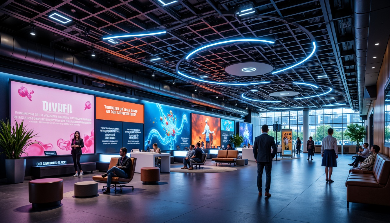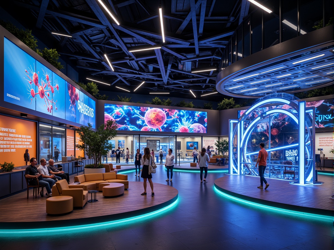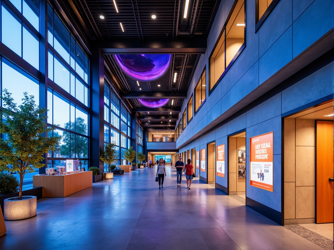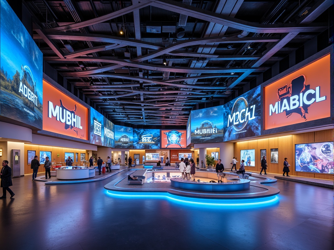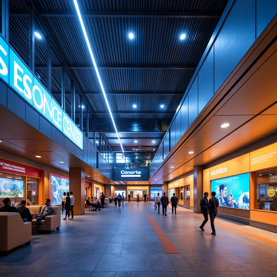دعو الأصدقاء واحصل على عملات مجانية لكم جميعًا
Design ideas
/
Architecture
/
Science center
/
Minimalism Style Science Center Architecture Design Ideas
Minimalism Style Science Center Architecture Design Ideas
When it comes to designing a science center in a minimalism style, there are numerous innovative ideas that can be explored. The use of cork materials and a peach color palette can create a warm and inviting atmosphere, especially when positioned by a lakefront. This architectural approach not only emphasizes simplicity and functionality but also harmonizes with the natural surroundings, offering an inspiring space for learning and exploration. Let's delve into various aspects of minimalism in architecture with a focus on science centers.
Exploring Facade Design for Minimalism Style Science Centers
The facade design of a minimalism style science center is crucial to its overall aesthetic and functionality. Utilizing cork as a primary material, architects can create a unique exterior that is both sustainable and visually appealing. The clean lines and simple forms characteristic of minimalism help to enhance the building's interaction with its lakefront setting. Large windows can be incorporated to maximize natural light and provide stunning views of the surrounding landscape, making the facade not just a protective barrier, but also a dynamic interface between the interior and the environment.
Prompt: Simple rectangular forms, clean lines, minimal ornamentation, large glass surfaces, neutral color palette, industrial materials, exposed ductwork, sleek metal accents, subtle LED lighting, open floor plans, collaborative workspaces, interactive exhibits, futuristic laboratory equipment, minimalist signage, natural stone flooring, green roofs, solar panels, rainwater harvesting systems, shaded outdoor spaces, misting systems, panoramic views, shallow depth of field, 3/4 composition, realistic textures, ambient occlusion.
Prompt: Simple rectangular forms, clean lines, minimal ornamentation, large glass surfaces, neutral color palette, industrial materials, exposed ductwork, sleek metal accents, subtle LED lighting, open floor plans, collaborative workspaces, interactive exhibits, futuristic laboratory equipment, minimalist signage, natural stone flooring, green roofs, solar panels, rainwater harvesting systems, shaded outdoor spaces, misting systems, panoramic views, shallow depth of field, 3/4 composition, realistic textures, ambient occlusion.
Prompt: Simple rectangular forms, clean lines, minimal ornamentation, large glass surfaces, neutral color palette, industrial materials, exposed ductwork, sleek metal accents, subtle LED lighting, open floor plans, collaborative workspaces, interactive exhibits, futuristic laboratory equipment, minimalist signage, natural stone flooring, green roofs, solar panels, rainwater harvesting systems, shaded outdoor spaces, misting systems, panoramic views, shallow depth of field, 3/4 composition, realistic textures, ambient occlusion.
Prompt: Simple rectangular forms, clean lines, minimal ornamentation, large glass surfaces, neutral color palette, industrial materials, exposed ductwork, sleek metal accents, subtle LED lighting, open floor plans, collaborative workspaces, interactive exhibits, futuristic laboratory equipment, minimalist signage, natural stone flooring, green roofs, solar panels, rainwater harvesting systems, shaded outdoor spaces, misting systems, panoramic views, shallow depth of field, 3/4 composition, realistic textures, ambient occlusion.
Prompt: Simple rectangular forms, clean lines, minimal ornamentation, large glass surfaces, neutral color palette, industrial materials, exposed ductwork, sleek metal accents, subtle LED lighting, open floor plans, collaborative workspaces, interactive exhibits, futuristic laboratory equipment, minimalist signage, natural stone flooring, green roofs, solar panels, rainwater harvesting systems, shaded outdoor spaces, misting systems, panoramic views, shallow depth of field, 3/4 composition, realistic textures, ambient occlusion.
Prompt: Simple rectangular forms, clean lines, minimal ornamentation, large glass surfaces, neutral color palette, industrial materials, exposed ductwork, sleek metal accents, subtle LED lighting, open floor plans, collaborative workspaces, interactive exhibits, futuristic laboratory equipment, minimalist signage, natural stone flooring, green roofs, solar panels, rainwater harvesting systems, shaded outdoor spaces, misting systems, panoramic views, shallow depth of field, 3/4 composition, realistic textures, ambient occlusion.
Prompt: Simple rectangular forms, clean lines, minimal ornamentation, large glass surfaces, neutral color palette, industrial materials, exposed ductwork, sleek metal accents, subtle LED lighting, open floor plans, collaborative workspaces, interactive exhibits, futuristic laboratory equipment, minimalist signage, natural stone flooring, green roofs, solar panels, rainwater harvesting systems, shaded outdoor spaces, misting systems, panoramic views, shallow depth of field, 3/4 composition, realistic textures, ambient occlusion.
Prompt: Simple rectangular forms, clean lines, minimal ornamentation, large glass surfaces, neutral color palette, industrial materials, exposed ductwork, sleek metal accents, subtle LED lighting, open floor plans, collaborative workspaces, interactive exhibits, futuristic laboratory equipment, minimalist signage, natural stone flooring, green roofs, solar panels, rainwater harvesting systems, shaded outdoor spaces, misting systems, panoramic views, shallow depth of field, 3/4 composition, realistic textures, ambient occlusion.
Prompt: Simple rectangular forms, clean lines, minimal ornamentation, large glass surfaces, neutral color palette, industrial materials, exposed ductwork, sleek metal accents, subtle LED lighting, open floor plans, collaborative workspaces, interactive exhibits, futuristic laboratory equipment, minimalist signage, natural stone flooring, green roofs, solar panels, rainwater harvesting systems, shaded outdoor spaces, misting systems, panoramic views, shallow depth of field, 3/4 composition, realistic textures, ambient occlusion.
Prompt: Simple rectangular forms, clean lines, minimal ornamentation, large glass surfaces, neutral color palette, industrial materials, exposed ductwork, sleek metal accents, subtle LED lighting, open floor plans, collaborative workspaces, interactive exhibits, futuristic laboratory equipment, minimalist signage, natural stone flooring, green roofs, solar panels, rainwater harvesting systems, shaded outdoor spaces, misting systems, panoramic views, shallow depth of field, 3/4 composition, realistic textures, ambient occlusion.
Innovative Interior Layout Ideas for Science Centers
An effective interior layout for a minimalism style science center prioritizes openness and flexibility. Spaces should be designed to accommodate various activities, from exhibitions to workshops, while maintaining a clutter-free environment. The use of a peach color palette can enhance the sense of warmth and comfort, encouraging visitors to engage with the exhibits. Additionally, incorporating sustainable materials in the interior furnishings can further emphasize the center's commitment to eco-friendliness, creating a cohesive and inviting atmosphere for all who enter.
Prompt: Futuristic science center, sleek metal beams, polished concrete floors, interactive exhibits, immersive displays, virtual reality zones, 3D printing stations, collaborative workspaces, modular furniture, flexible seating areas, dynamic lighting systems, LED screens, futuristic laboratory equipment, minimalist decor, open ceilings, industrial-chic aesthetic, natural ventilation systems, abundant natural light, panoramic city views, urban landscape, morning sunlight, soft warm glow, shallow depth of field, 1/1 composition, realistic textures, ambient occlusion.
Prompt: Futuristic science center, sleek metal accents, neon-lit displays, interactive exhibits, virtual reality stations, 3D printing labs, collaborative workspaces, modular furniture, ergonomic seating, minimalist decor, LED lighting systems, polished concrete floors, glass partitions, open ceilings, natural ventilation systems, living green walls, futuristic sculptures, dynamic color schemes, immersive audiovisual experiences, panoramic city views, shallow depth of field, 1/1 composition, realistic textures, ambient occlusion.
Prompt: Futuristic science center, sleek metal accents, neon-lit displays, interactive exhibits, virtual reality stations, 3D printing labs, collaborative workspaces, modular furniture, ergonomic seating, minimalist decor, LED lighting systems, polished concrete floors, glass partitions, open ceilings, natural ventilation systems, living green walls, futuristic sculptures, dynamic color schemes, immersive audiovisual experiences, panoramic city views, shallow depth of field, 1/1 composition, realistic textures, ambient occlusion.
Prompt: Futuristic science center, sleek metal accents, neon-lit displays, interactive exhibits, virtual reality stations, 3D printing labs, collaborative workspaces, modular furniture, ergonomic seating, minimalist decor, LED lighting systems, polished concrete floors, glass partitions, open ceilings, natural ventilation systems, living green walls, futuristic sculptures, dynamic color schemes, immersive audiovisual experiences, panoramic city views, shallow depth of field, 1/1 composition, realistic textures, ambient occlusion.
Prompt: Futuristic science center, sleek metal accents, neon-lit displays, interactive exhibits, virtual reality stations, 3D printing labs, collaborative workspaces, modular furniture, ergonomic seating, minimalist decor, LED lighting systems, polished concrete floors, glass partitions, open ceilings, natural ventilation systems, living green walls, futuristic sculptures, dynamic color schemes, immersive audiovisual experiences, panoramic city views, shallow depth of field, 1/1 composition, realistic textures, ambient occlusion.
Prompt: Futuristic science center, sleek metal accents, neon-lit displays, interactive exhibits, virtual reality stations, 3D printing labs, collaborative workspaces, modular furniture, ergonomic seating, minimalist decor, LED lighting systems, polished concrete floors, glass partitions, open ceilings, natural ventilation systems, living green walls, futuristic sculptures, dynamic color schemes, immersive audiovisual experiences, panoramic city views, shallow depth of field, 1/1 composition, realistic textures, ambient occlusion.
Prompt: Futuristic science center, sleek metal accents, neon-lit displays, interactive exhibits, virtual reality stations, 3D printing labs, collaborative workspaces, modular furniture, ergonomic seating, minimalist decor, LED lighting systems, polished concrete floors, glass partitions, open ceilings, natural ventilation systems, living green walls, futuristic sculptures, dynamic color schemes, immersive audiovisual experiences, panoramic city views, shallow depth of field, 1/1 composition, realistic textures, ambient occlusion.
Landscaping Concepts for Minimalism Style Science Centers
Landscaping plays a vital role in complementing the architecture of a minimalism style science center. Thoughtful landscaping can enhance the building's connection to its lakefront location, using native plants and sustainable practices to minimize environmental impact. Simple paths and open spaces should guide visitors through the center's exterior, encouraging exploration and interaction with nature. The landscaping design must reflect the minimalism philosophy, focusing on essential elements that promote tranquility and a sense of place.
Prompt: Sleek science center, minimalist architecture, clean lines, simple forms, monochromatic color scheme, abundant natural light, open spaces, sparse vegetation, gravel pathways, modern benches, subtle water features, geometric planters, industrial materials, exposed ductwork, polished concrete floors, floor-to-ceiling windows, minimal ornamentation, functional design, sustainable systems, green roofs, solar panels, rainwater harvesting, serene atmosphere, soft diffused lighting, shallow depth of field, 3/4 composition, panoramic view, realistic textures, ambient occlusion.
Prompt: Sleek science center, minimalist architecture, clean lines, simple forms, monochromatic color scheme, abundant natural light, open spaces, sparse vegetation, gravel pathways, modern benches, subtle water features, geometric planters, industrial materials, exposed ductwork, polished concrete floors, floor-to-ceiling windows, minimal ornamentation, functional design, sustainable systems, green roofs, solar panels, rainwater harvesting, serene atmosphere, soft diffused lighting, shallow depth of field, 3/4 composition, panoramic view, realistic textures, ambient occlusion.
Prompt: Sleek science center, minimalist architecture, clean lines, simple forms, monochromatic color scheme, abundant natural light, open spaces, sparse vegetation, gravel pathways, modern benches, subtle water features, geometric planters, industrial materials, exposed ductwork, polished concrete floors, floor-to-ceiling windows, minimal ornamentation, functional design, sustainable systems, green roofs, solar panels, rainwater harvesting, serene atmosphere, soft diffused lighting, shallow depth of field, 3/4 composition, panoramic view, realistic textures, ambient occlusion.
Prompt: Sleek science center, minimalist architecture, clean lines, simple forms, monochromatic color scheme, abundant natural light, open spaces, sparse vegetation, gravel pathways, modern benches, subtle water features, geometric planters, industrial materials, exposed ductwork, polished concrete floors, floor-to-ceiling windows, minimal ornamentation, functional design, sustainable systems, green roofs, solar panels, rainwater harvesting, serene atmosphere, soft diffused lighting, shallow depth of field, 3/4 composition, panoramic view, realistic textures, ambient occlusion.
Prompt: Sleek science center, minimalist architecture, clean lines, simple forms, monochromatic color scheme, abundant natural light, open spaces, sparse vegetation, gravel pathways, modern benches, subtle water features, geometric planters, industrial materials, exposed ductwork, polished concrete floors, floor-to-ceiling windows, minimal ornamentation, functional design, sustainable systems, green roofs, solar panels, rainwater harvesting, serene atmosphere, soft diffused lighting, shallow depth of field, 3/4 composition, panoramic view, realistic textures, ambient occlusion.
Prompt: Sleek science center, minimalist architecture, clean lines, simple forms, monochromatic color scheme, abundant natural light, open spaces, sparse vegetation, gravel pathways, modern benches, subtle water features, geometric planters, industrial materials, exposed ductwork, polished concrete floors, floor-to-ceiling windows, minimal ornamentation, functional design, sustainable systems, green roofs, solar panels, rainwater harvesting, serene atmosphere, soft diffused lighting, shallow depth of field, 3/4 composition, panoramic view, realistic textures, ambient occlusion.
Prompt: Sleek science center, minimalist architecture, clean lines, simple forms, monochromatic color scheme, abundant natural light, open spaces, sparse vegetation, gravel pathways, modern benches, subtle water features, geometric planters, industrial materials, exposed ductwork, polished concrete floors, floor-to-ceiling windows, minimal ornamentation, functional design, sustainable systems, green roofs, solar panels, rainwater harvesting, serene atmosphere, soft diffused lighting, shallow depth of field, 3/4 composition, panoramic view, realistic textures, ambient occlusion.
Prompt: Sleek science center, minimalist architecture, clean lines, simple forms, monochromatic color scheme, abundant natural light, open spaces, sparse vegetation, gravel pathways, modern benches, subtle water features, geometric planters, industrial materials, exposed ductwork, polished concrete floors, floor-to-ceiling windows, minimal ornamentation, functional design, sustainable systems, green roofs, solar panels, rainwater harvesting, serene atmosphere, soft diffused lighting, shallow depth of field, 3/4 composition, panoramic view, realistic textures, ambient occlusion.
Prompt: Sleek science center, minimalist architecture, clean lines, simple forms, monochromatic color scheme, abundant natural light, open spaces, sparse vegetation, gravel pathways, modern benches, subtle water features, geometric planters, industrial materials, exposed ductwork, polished concrete floors, floor-to-ceiling windows, minimal ornamentation, functional design, sustainable systems, green roofs, solar panels, rainwater harvesting, serene atmosphere, soft diffused lighting, shallow depth of field, 3/4 composition, panoramic view, realistic textures, ambient occlusion.
Sustainable Materials in Minimalism Style Architecture
The integration of sustainable materials is at the heart of minimalism in architecture. In the context of a science center, using cork not only supports eco-friendly building practices but also adds a unique texture to the design. This approach aligns with the increasing demand for environmentally responsible construction methods. By carefully selecting materials, architects can reduce the center's carbon footprint while creating an inspiring educational environment that showcases sustainability as a core value.
Prompt: Minimalist architecture, clean lines, monochromatic color scheme, eco-friendly materials, reclaimed wood accents, low-carbon concrete, recycled metal frames, energy-efficient glazing, green roofs, living walls, natural ventilation systems, abundant daylight, soft diffused lighting, shallow depth of field, 1/1 composition, realistic textures, ambient occlusion, serene atmosphere, peaceful ambiance.
Prompt: Minimalist architecture, clean lines, monochromatic color scheme, eco-friendly materials, reclaimed wood accents, low-carbon concrete, recycled metal frames, energy-efficient glazing, green roofs, living walls, natural ventilation systems, abundant daylight, soft diffused lighting, shallow depth of field, 1/1 composition, realistic textures, ambient occlusion, serene atmosphere, peaceful ambiance.
Prompt: Minimalist architecture, clean lines, monochromatic color scheme, eco-friendly materials, reclaimed wood accents, low-carbon concrete, recycled metal frames, energy-efficient glazing, green roofs, living walls, natural ventilation systems, abundant daylight, soft diffused lighting, shallow depth of field, 1/1 composition, realistic textures, ambient occlusion, serene atmosphere, peaceful ambiance.
Prompt: Minimalist architecture, clean lines, monochromatic color scheme, eco-friendly materials, reclaimed wood accents, low-carbon concrete, recycled metal frames, energy-efficient glazing, green roofs, living walls, natural ventilation systems, abundant daylight, soft diffused lighting, shallow depth of field, 1/1 composition, realistic textures, ambient occlusion, serene atmosphere, peaceful ambiance.
Prompt: Minimalist architecture, clean lines, monochromatic color scheme, eco-friendly materials, reclaimed wood accents, low-carbon concrete, recycled metal frames, energy-efficient glazing, green roofs, living walls, natural ventilation systems, abundant daylight, soft diffused lighting, shallow depth of field, 1/1 composition, realistic textures, ambient occlusion, serene atmosphere, peaceful ambiance.
Prompt: Minimalist architecture, clean lines, monochromatic color scheme, eco-friendly materials, reclaimed wood accents, low-carbon concrete, recycled metal frames, energy-efficient glazing, green roofs, living walls, natural ventilation systems, abundant daylight, soft diffused lighting, shallow depth of field, 1/1 composition, realistic textures, ambient occlusion, serene atmosphere, peaceful ambiance.
Prompt: Minimalist architecture, clean lines, monochromatic color scheme, eco-friendly materials, reclaimed wood accents, low-carbon concrete, recycled metal frames, energy-efficient glazing, green roofs, living walls, natural ventilation systems, abundant daylight, soft diffused lighting, shallow depth of field, 1/1 composition, realistic textures, ambient occlusion, serene atmosphere, peaceful ambiance.
Prompt: Minimalist architecture, clean lines, monochromatic color scheme, eco-friendly materials, reclaimed wood accents, low-carbon concrete, recycled metal frames, energy-efficient glazing, green roofs, living walls, natural ventilation systems, abundant daylight, soft diffused lighting, shallow depth of field, 1/1 composition, realistic textures, ambient occlusion, serene atmosphere, peaceful ambiance.
Prompt: Minimalist architecture, clean lines, monochromatic color scheme, eco-friendly materials, reclaimed wood accents, low-carbon concrete, recycled metal frames, energy-efficient glazing, green roofs, living walls, natural ventilation systems, abundant daylight, soft diffused lighting, shallow depth of field, 1/1 composition, realistic textures, ambient occlusion, serene atmosphere, peaceful ambiance.
Prompt: Minimalist architecture, clean lines, monochromatic color scheme, eco-friendly materials, reclaimed wood accents, low-carbon concrete, recycled metal frames, energy-efficient glazing, green roofs, living walls, natural ventilation systems, abundant daylight, soft diffused lighting, shallow depth of field, 1/1 composition, realistic textures, ambient occlusion, serene atmosphere, peaceful ambiance.
Crafting a Cohesive Color Palette for Science Centers
A well-thought-out color palette is essential in establishing the mood and identity of a minimalism style science center. The use of peach tones can provide a soft and inviting atmosphere, contrasting beautifully with the natural colors of the lakefront surroundings. This cohesive color scheme can be applied throughout the center, from the exterior facade to the interior spaces, ensuring a seamless visual experience that captivates visitors and enhances their learning journey.
Prompt: Vibrant science center, futuristic architecture design, neon-lit exhibits, interactive displays, sleek metal accents, glass walls, minimalist decor, bold typography, educational graphics, colorful molecular structures, 3D visualizations, dynamic lighting effects, shallow depth of field, 1/1 composition, realistic textures, ambient occlusion, modern furniture, ergonomic seating, collaborative workspaces, inspirational quotes, motivational posters, natural wood tones, calming blue hues, energetic orange accents, stimulating greenery.
Prompt: Vibrant science center, futuristic architecture design, neon-lit exhibits, interactive displays, sleek metal accents, glass walls, minimalist decor, bold typography, educational graphics, colorful molecular structures, 3D visualizations, dynamic lighting effects, shallow depth of field, 1/1 composition, realistic textures, ambient occlusion, modern furniture, ergonomic seating, collaborative workspaces, inspirational quotes, motivational posters, natural wood tones, calming blue hues, energetic orange accents, stimulating greenery.
Prompt: Vibrant science center, futuristic architecture, sleek metal accents, neon-lit exhibits, interactive displays, educational signage, bold typography, bright accent walls, calming blue tones, energetic orange hues, neutral beige backgrounds, glossy finishes, modern LED lighting, shallow depth of field, 3/4 composition, panoramic view, realistic textures, ambient occlusion.
Prompt: Vibrant science center, futuristic architecture, sleek metal accents, neon-lit exhibits, interactive displays, educational signage, bold typography, bright accent walls, calming blue tones, energetic orange hues, neutral beige backgrounds, glossy finishes, modern LED lighting, shallow depth of field, 3/4 composition, panoramic view, realistic textures, ambient occlusion.
Prompt: Vibrant science center, futuristic architecture, sleek metal accents, neon-lit exhibits, interactive displays, educational signage, bold typography, bright accent walls, calming blue tones, energetic orange hues, neutral beige backgrounds, glossy finishes, modern LED lighting, shallow depth of field, 3/4 composition, panoramic view, realistic textures, ambient occlusion.
Conclusion
In summary, the minimalism style in architecture, particularly for science centers, offers numerous advantages, including sustainability, aesthetic appeal, and functionality. By focusing on aspects such as facade design, innovative interior layouts, thoughtful landscaping, sustainable materials, and a cohesive color palette, architects can create inspiring spaces that promote learning and engagement. These designs not only serve educational purposes but also foster a deep connection with nature, making them ideal for modern society's needs.
Want to quickly try science-center design?
Let PromeAI help you quickly implement your designs!
Get Started For Free
Other related design ideas

Minimalism Style Science Center Architecture Design Ideas

Minimalism Style Science Center Architecture Design Ideas

Minimalism Style Science Center Architecture Design Ideas

Minimalism Style Science Center Architecture Design Ideas

Minimalism Style Science Center Architecture Design Ideas

Minimalism Style Science Center Architecture Design Ideas


