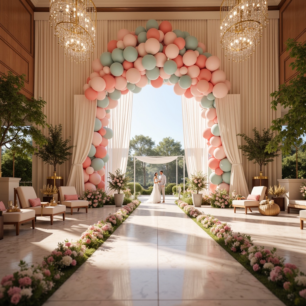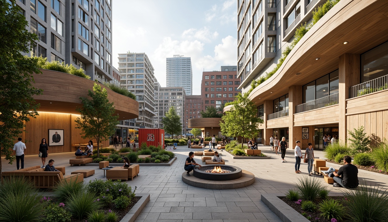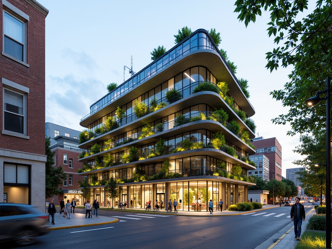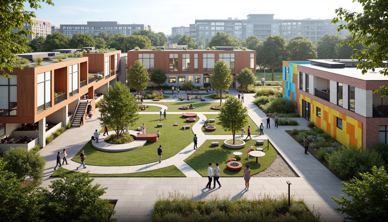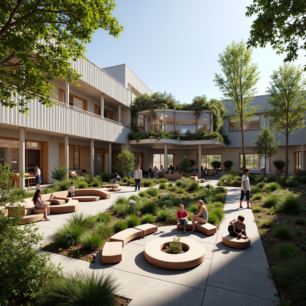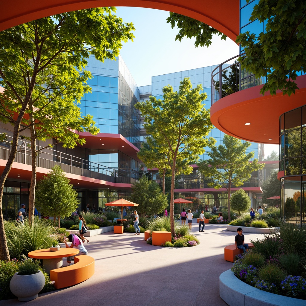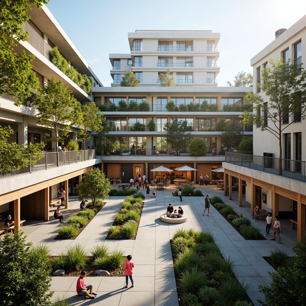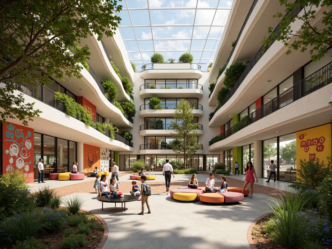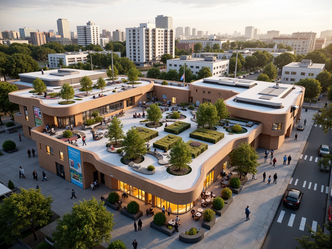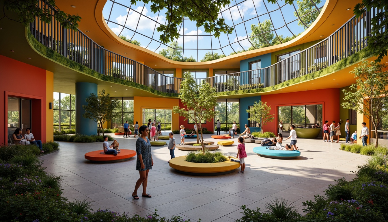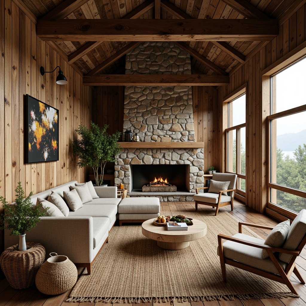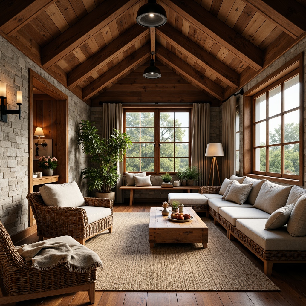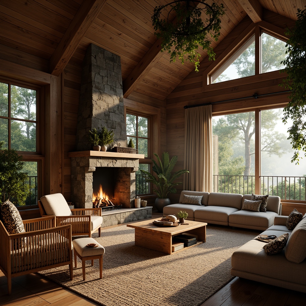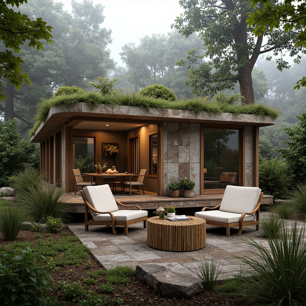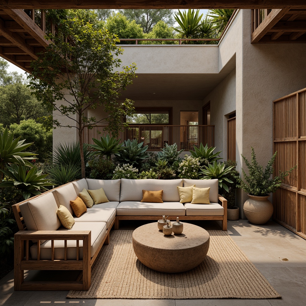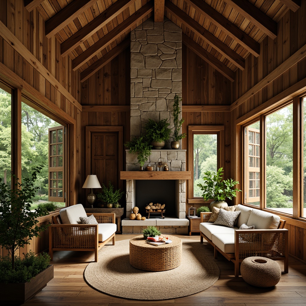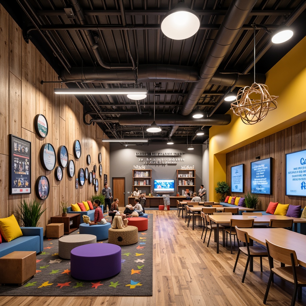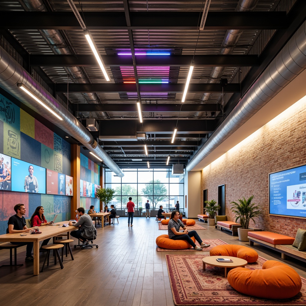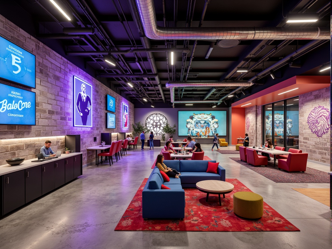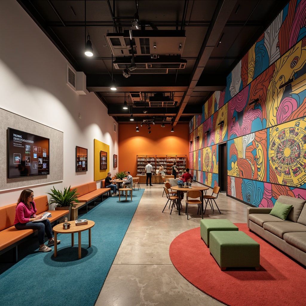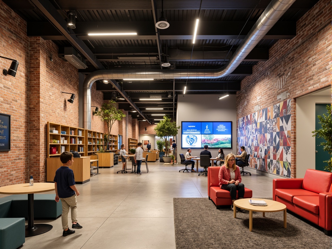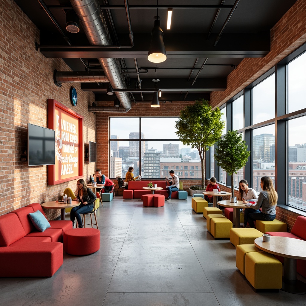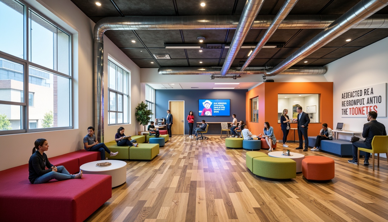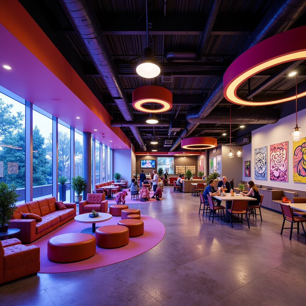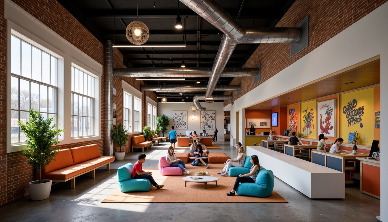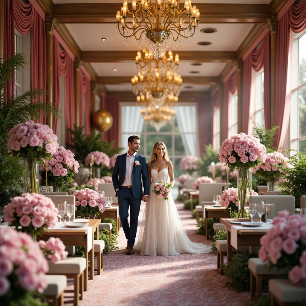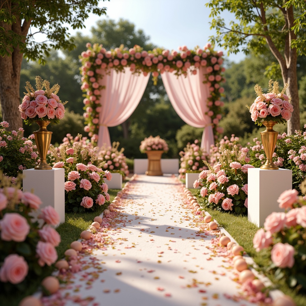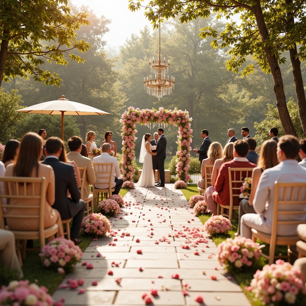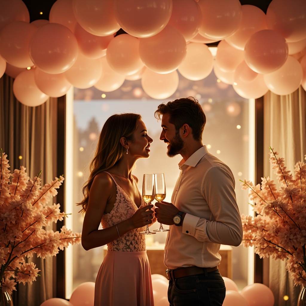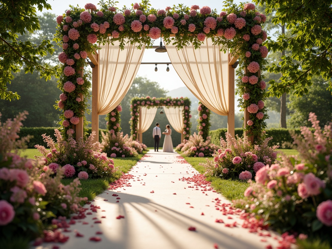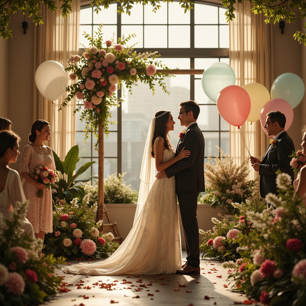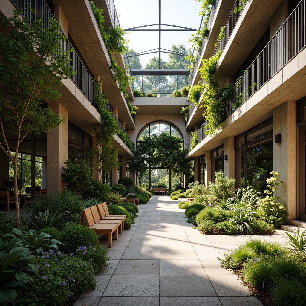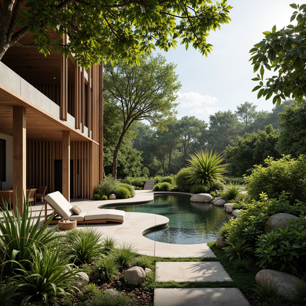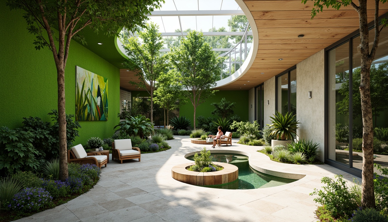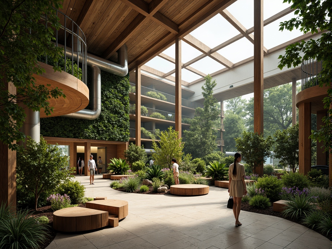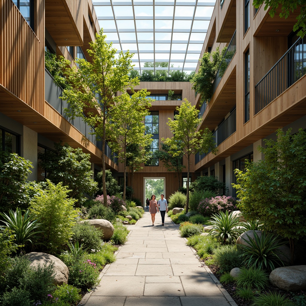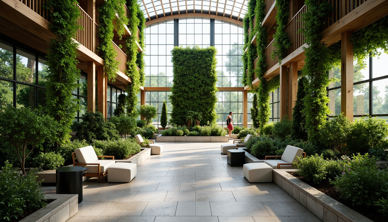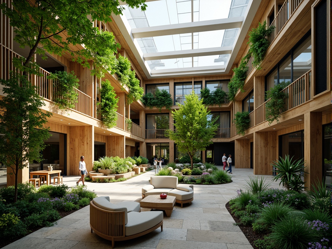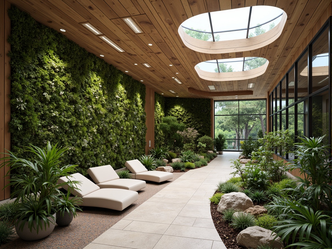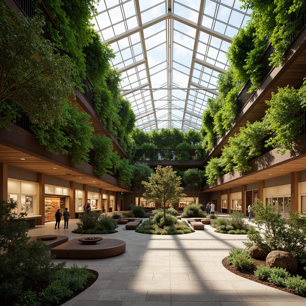دعو الأصدقاء واحصل على عملات مجانية لكم جميعًا
Metabolism Style Youth Center Building Design Ideas
The Metabolism style of architecture is a fascinating blend of form and function, particularly suited for youth centers. This design approach emphasizes sustainability, utilizing natural materials like bamboo and vibrant colors such as orange-red to create lively spaces. The integration of biophilic design principles enhances the connection between the indoors and outdoors, providing an invigorating atmosphere for creativity and social interaction. In this collection, we explore 50+ innovative Metabolism style design ideas that leverage sustainable practices and thoughtful interior layouts.
Exploring Sustainable Design in Metabolism Style Youth Centers
Sustainable design is at the core of the Metabolism style, focusing on eco-friendly materials and energy-efficient solutions. In youth centers, this approach not only minimizes environmental impact but also educates the younger generation about sustainability. By integrating features such as solar panels and rainwater harvesting systems, these designs embody a commitment to a greener future while providing comfortable and functional spaces for community engagement.
Prompt: Vibrant youth center, metabolism-inspired architecture, undulating curves, organic shapes, recycled materials, living walls, green roofs, solar panels, wind turbines, natural ventilation systems, energy-harvesting fa\u00e7ades, bioluminescent lighting, soft warm ambiance, cozy reading nooks, flexible open spaces, modular furniture, repurposed containers, street art murals, urban gardens, bustling cityscape, morning sunlight, shallow depth of field, 3/4 composition, panoramic view, realistic textures, ambient occlusion.
Prompt: Vibrant youth center, metabolic architecture, sustainable materials, living walls, green roofs, solar panels, wind turbines, rainwater harvesting systems, recycled glass fa\u00e7ades, natural ventilation systems, energy-efficient lighting, minimalist interior design, modular furniture, eco-friendly textiles, urban agriculture, vertical farming, community gardens, educational workshops, interactive exhibits, collaborative spaces, flexible layouts, adaptive reuse, repurposed industrial buildings, revitalized neighborhoods, pedestrian-friendly streets, bike lanes, public art installations, dynamic streetlights, futuristic ambiance, shallow depth of field, 2/3 composition, cinematic lighting, realistic textures.
Prompt: Vibrant youth center, metabolism-inspired architecture, green roofs, living walls, recycled materials, energy-efficient systems, solar panels, wind turbines, rainwater harvesting, biophilic design, natural ventilation, abundant daylight, warm wood accents, colorful murals, dynamic shapes, flexible spaces, collaborative zones, interactive exhibits, educational signage, soft ambient lighting, shallow depth of field, 1/1 composition, panoramic view, realistic textures, ambient occlusion.
Prompt: Vibrant youth center, metabolism-inspired architecture, sustainable materials, recycled metal fa\u00e7ade, green roofs, solar panels, wind turbines, living walls, urban gardens, vertical farming, eco-friendly furniture, minimalist interior design, natural ventilation systems, abundant daylight, warm wooden accents, cozy reading nooks, collaborative workspaces, interactive exhibits, immersive experiences, virtual reality zones, soft ambient lighting, shallow depth of field, 1/1 composition, panoramic view, realistic textures, ambient occlusion.
Prompt: Vibrant youth center, metabolism-inspired architecture, undulating curves, iridescent colors, recycled materials, living green walls, solar panels, wind turbines, rainwater harvesting systems, organic gardens, composting facilities, eco-friendly furniture, natural ventilation systems, abundant daylight, soft warm lighting, shallow depth of field, 3/4 composition, panoramic view, realistic textures, ambient occlusion.
Prompt: Vibrant youth center, metabolism style architecture, green roofs, living walls, urban agriculture, recycling facilities, energy-harvesting systems, solar panels, wind turbines, natural ventilation, reclaimed wood, low-carbon footprint, minimalist interior design, eco-friendly materials, innovative water conservation, shaded outdoor spaces, misting systems, organic gardens, educational workshops, interactive exhibits, communal kitchen areas, flexible multi-functional spaces, bright colorful accents, warm inviting atmosphere, soft natural lighting, shallow depth of field, 3/4 composition, panoramic view.
Prompt: Vibrant youth center, metabolism-inspired architecture, curved lines, organic shapes, green roofs, living walls, recycled materials, energy-harvesting facades, natural ventilation systems, abundant daylight, soft warm lighting, flexible open spaces, collaborative workstations, modular furniture, colorful accents, educational graphics, interactive exhibits, virtual reality zones, maker labs, 3D printing facilities, biophilic design elements, lush indoor gardens, airy atriums, panoramic city views, shallow depth of field, realistic textures, ambient occlusion.
Prompt: Vibrant youth center, metabolism-inspired architecture, undulating curves, exposed ductwork, recycled materials, green roofs, solar panels, wind turbines, living walls, hydroponic systems, educational signage, collaborative workspaces, cozy lounge areas, natural ventilation, soft diffused lighting, shallow depth of field, 3/4 composition, panoramic view, realistic textures, ambient occlusion, urban landscape, city skyline, bustling streets, public transportation, pedestrian-friendly infrastructure.
Prompt: Vibrant youth center, metabolistic architecture, organic curves, recycled materials, living walls, green roofs, solar panels, wind turbines, natural ventilation systems, open-air courtyards, communal gathering spaces, educational zones, interactive exhibits, dynamic lighting installations, futuristic furniture design, bold color schemes, abstract geometric patterns, 1/1 composition, soft warm lighting, shallow depth of field, realistic textures, ambient occlusion.
Using Natural Materials for a Unique Aesthetic
Natural materials play a pivotal role in the Metabolism style, with bamboo being a standout choice for youth centers. Bamboo offers durability, flexibility, and a striking visual appeal, enhancing the overall design aesthetic. This material can be used in structural elements, furniture, and decorative features, creating a cohesive look that resonates with the surrounding savanna landscape while promoting a sense of warmth and connection to nature.
Prompt: Earthy cabin, reclaimed wood walls, natural stone fireplace, woven wicker furniture, jute rug, organic linen textiles, earthy color palette, moss-covered roof, wooden beam ceiling, large windows, soft warm lighting, shallow depth of field, 3/4 composition, panoramic view, realistic textures, ambient occlusion.
Prompt: Rustic cabin, reclaimed wood accents, natural stone walls, earthy color palette, woven wicker furniture, jute rugs, potted plants, wooden beams, vaulted ceiling, large windows, soft warm lighting, cozy atmosphere, 3/4 composition, shallow depth of field, realistic textures, ambient occlusion.
Prompt: Earth-toned cabin, reclaimed wood walls, natural stone fireplace, woven rattan furniture, plush woolen upholstery, organic shapes, earthy color palette, rustic metal accents, vintage decorative items, lush greenery, overhanging branches, misty morning light, soft warm glow, shallow depth of field, 1/1 composition, realistic textures, ambient occlusion.
Prompt: Organic modern cabin, reclaimed wood accents, natural stone walls, earthy color palette, woven bamboo furniture, rattan decor, living green roofs, lush forest surroundings, misty morning atmosphere, warm soft lighting, shallow depth of field, 1/2 composition, realistic textures, ambient occlusion.
Prompt: Earthy tones, natural stone walls, reclaimed wood accents, woven rattan furniture, living green roofs, lush vegetation, organic shapes, earthy ceramics, handmade textiles, warm candlelight, soft diffused lighting, shallow depth of field, 2/3 composition, rustic charm, cozy atmosphere, serene ambiance, nature-inspired patterns.
Prompt: Earthy cabin, reclaimed wood walls, natural stone fireplace, woven bamboo furniture, rattan decorative accents, earthy tone color palette, lush greenery, floor-to-ceiling windows, wooden shutters, vine-covered exterior, rustic metal fixtures, organic shapes, warm soft lighting, shallow depth of field, 1/1 composition, intimate atmosphere, cozy textures, ambient occlusion.
Innovative Interior Layouts for Youth Centers
The interior layout of a youth center designed in the Metabolism style is crucial for fostering interaction and collaboration. Open spaces encourage social engagement, while designated areas for activities can be creatively integrated within the same environment. Flexible furniture arrangements and movable walls allow for adaptability, ensuring that the space can evolve with the needs of its users, creating a dynamic and inclusive atmosphere.
Prompt: Vibrant youth center, modern interior design, open floor plan, comfortable seating areas, bold color schemes, industrial-chic lighting fixtures, reclaimed wood accents, eclectic art installations, interactive multimedia displays, cozy reading nooks, flexible modular furniture, collaborative workspaces, inspirational quote walls, natural textiles, energetic atmosphere, warm ambient lighting, shallow depth of field, 1/1 composition, realistic textures, ambient occlusion.
Prompt: Vibrant youth center, modern minimalist architecture, open-plan layout, natural light-filled spaces, flexible modular furniture, colorful accent walls, dynamic LED lighting, acoustic panels, collaborative workstations, cozy reading nooks, interactive digital screens, virtual reality zones, trendy bean bags, reclaimed wood flooring, industrial-style metal beams, urban graffiti-inspired murals, youthful energetic vibe, warm inviting atmosphere, shallow depth of field, 3/4 composition, realistic textures, ambient occlusion.
Prompt: Vibrant youth center, modern minimalist design, open-plan layout, flexible seating areas, modular furniture, bold color schemes, neon accents, industrial-style lighting, polished concrete floors, exposed ductwork, reclaimed wood walls, urban-chic decor, street art-inspired murals, eclectic textiles, cozy reading nooks, collaborative workspaces, interactive multimedia installations, dynamic LED displays, immersive virtual reality experiences, adaptive reuse of industrial spaces, sustainable eco-friendly materials, natural ventilation systems, abundant daylighting, 3/4 composition, shallow depth of field, panoramic view, realistic textures.
Prompt: Vibrant youth center, modern minimalist design, open-plan layout, cozy reading nooks, flexible seating areas, colorful accent walls, eclectic furniture mixes, industrial-chic lighting fixtures, polished concrete floors, exposed ductwork ceilings, urban-inspired graffiti murals, collaborative workspaces, interactive digital displays, playful textile patterns, warm atmospheric lighting, shallow depth of field, 1/1 composition, realistic textures, ambient occlusion.
Prompt: Vibrant youth center, industrial chic decor, exposed brick walls, polished concrete floors, modern minimalist furniture, bold color accents, eclectic art installations, natural wood textures, cozy reading nooks, flexible modular seating, collaborative workspaces, interactive digital displays, immersive virtual reality zones, dynamic lighting systems, open ceiling designs, urban loft aesthetics, reclaimed wooden accents, playful geometric patterns, energetic atmosphere, softbox lighting, 1/1 composition, shallow depth of field, realistic renderings.
Prompt: Vibrant youth center, modern industrial chic, exposed brick walls, polished concrete floors, eclectic furniture mix, bold color accents, dynamic lighting systems, flexible modular spaces, cozy reading nooks, collaborative workstations, interactive digital displays, acoustic sound panels, minimalist decor, abundant natural light, floor-to-ceiling windows, urban cityscape views, relaxed lounge areas, playful decorative elements, inspirational quotes, creative writing walls, energetic atmosphere, shallow depth of field, 1/1 composition, soft warm lighting, realistic textures.
Prompt: Vibrant youth center, modern minimalist interior, bright color accents, flexible seating arrangements, cozy reading nooks, interactive digital displays, collaborative workstations, inspirational quotes, urban industrial aesthetic, reclaimed wood floors, exposed ductwork, floor-to-ceiling windows, natural daylight, softbox lighting, 1/1 composition, shallow depth of field, realistic textures, ambient occlusion.
Prompt: Vibrant youth center, modern minimalist interior, bold color schemes, eclectic furniture, cozy nooks, flexible seating arrangements, interactive display walls, collaborative workspaces, modular shelving units, industrial-chic lighting fixtures, polished concrete floors, urban graffiti art, dynamic LED installations, futuristic virtual reality zones, immersive gaming areas, social media lounges, neon-lit coffee bars, trendy snack stations, acoustic soundproofing, atmospheric ambient lighting, 1/2 composition, cinematic camera angles, photorealistic textures.
Prompt: Vibrant youth center, modern interior design, open spaces, flexible furniture, colorful accents, interactive exhibits, collaborative workspaces, cozy reading nooks, dynamic lighting systems, urban graffiti, industrial-chic decor, reclaimed wood walls, polished concrete floors, minimalist shelving units, abstract artwork, eclectic textiles, comfortable bean bags, energetic atmosphere, soft warm glow, shallow depth of field, 3/4 composition, panoramic view, realistic textures, ambient occlusion.
Creating a Vibrant Color Palette for Engagement
Color plays a significant role in the design of youth centers, especially in the Metabolism style. The use of a vibrant color palette featuring shades like orange-red can inspire energy and creativity. This lively color not only uplifts the mood but also attracts young individuals, making them feel welcome and engaged. Combining these colors with neutral tones can create a balanced atmosphere that promotes both excitement and relaxation.
Prompt: Vibrant wedding ceremony, pastel balloons, delicate flowers, soft draping fabrics, elegant candelabras, sparkling chandeliers, luxurious golden accents, sophisticated marble floors, refined wooden decorations, warm sunny day, gentle warm lighting, shallow depth of field, 1/1 composition, intimate close-up shots, realistic textures, ambient occlusion.
Prompt: Vibrant wedding ceremony, pastel pink roses, lavender bouquets, golden balloons, sparkling chandeliers, luxurious velvet drapes, soft warm lighting, shallow depth of field, 3/4 composition, romantic atmosphere, intimate gathering, elegant wooden tables, fine china decorations, delicate glassware, vibrant turquoise accents, rich emerald greenery, whimsical paper flowers, playful polka dots, joyful laughter, warm sunny day.
Prompt: Vibrant wedding ceremony, pastel pink roses, soft peach balloons, golden confetti, delicate lace details, warm champagne toasts, elegant candelabras, luxurious velvet drapes, intimate gathering, natural outdoor setting, lush greenery, blooming flowers, sunny day, soft warm lighting, shallow depth of field, 3/4 composition, panoramic view, realistic textures, ambient occlusion.
Prompt: Vibrant wedding ceremony, pastel-colored flowers, delicate lace details, sparkling crystal chandeliers, luxurious velvet fabrics, soft golden lighting, intimate gathering, warm beige tones, elegant typography, whimsical watercolor textures, playful confetti elements, joyful celebratory atmosphere, shallow depth of field, 1/2 composition, romantic warm colors, natural outdoor setting.
Prompt: Vibrant engagement scene, warm golden lighting, pastel pink balloons, soft peach flowers, delicate lace details, elegant champagne toasts, luxurious satin fabrics, refined marble textures, modern minimalist decor, intimate gathering atmosphere, shallow depth of field, 1/1 composition, romantic candlelight, whimsical confetti, joyous laughter sounds, relaxed natural poses, warm skin tones, subtle blushes, gentle smiles.
Prompt: Vibrant wedding ceremony, lush greenery, blooming flowers, elegant archways, delicate lace details, soft warm lighting, shallow depth of field, 3/4 composition, panoramic view, realistic textures, ambient occlusion, pastel color palette, blush pink hues, ivory whites, champagne gold accents, rich berry tones, luxurious fabrics, flowing drapes, whimsical patterns, romantic atmosphere.
Prompt: Vibrant wedding ceremony, pastel balloons, whimsical florals, delicate lace details, soft golden lighting, intimate gathering, lush greenery, warm beige textiles, elegant cursive scripts, ornate wooden decorations, joyful laughter, tender moments, shallow depth of field, 1/2 composition, romantic ambiance, realistic skin tones, subtle bokeh effect.
Implementing Biophilic Design Principles
Biophilic design is integral to the concept of youth center architecture in the Metabolism style. By incorporating natural elements such as plants, water features, and ample natural light, these centers create environments that foster well-being and creativity. This connection to nature enhances cognitive function and emotional health, making youth centers not just places for activities, but sanctuaries for personal growth and social development.
Prompt: Natural daylight, lush green walls, living roofs, organic forms, reclaimed wood accents, earthy color palette, natural stone flooring, plants with varying textures, wooden benches, minimal ornamentation, maximized views, clerestory windows, open floor plans, fluid spaces, nature-inspired patterns, subtle lighting, warm color tones, soft shadows, 1/1 composition, atmospheric perspective, realistic plant simulations.
Prompt: Natural ventilation, abundant daylight, lush green walls, living roofs, organic shapes, earthy tones, reclaimed wood accents, natural stone flooring, bioluminescent lighting, tropical plants, calming water features, serene ambiance, minimalist decor, eco-friendly materials, energy-efficient systems, sustainable architecture, harmonious blend of indoors and outdoors, seamless transitions, fluid spaces, panoramic views, nature-inspired patterns, subtle textures, soft warm color palette, gentle curves, peaceful atmosphere.
Prompt: Vibrant green walls, natural stone floors, reclaimed wood accents, organic shapes, abundant daylight, lush indoor plants, living walls, water features, nature-inspired artwork, minimal ornamentation, earthy color palette, textured fabrics, curved lines, open floor plans, clerestory windows, skylights, solar tubes, biophilic patterns, organic forms, seamless transitions.
Prompt: Natural history museum, organic forms, lush green walls, reclaimed wood accents, living roofs, botanical gardens, large windows, natural light, ventilation systems, earthy color palette, textured stone floors, wooden beams, exposed ductwork, circular columns, fluid lines, biomimicry elements, tropical plants, misting systems, soft warm lighting, shallow depth of field, 3/4 composition, panoramic view, realistic textures, ambient occlusion.
Prompt: Natural light-filled atrium, lush green walls, reclaimed wood accents, living roofs, verdant courtyards, organic shapes, earthy tones, natural stone floors, biometric patterns, ventilation systems, air purification technologies, eco-friendly materials, minimalist decor, abundance of plants, water features, gentle breezes, warm ambiance, shallow depth of field, 1/1 composition, softbox lighting, realistic textures.
Prompt: Vibrant green walls, living plants, natural stone floors, reclaimed wood accents, large windows, abundant daylight, minimal artificial lighting, organic shapes, fluid curves, earthy tones, calming atmosphere, connection to outdoors, seamless transitions, blurred boundaries, natural ventilation systems, non-toxic materials, adaptive reuse, exposed structures, industrial chic, eclectic decor, artistic expressions, dynamic spaces, flexible layouts, collaborative environments, innovative water features, bioluminescent installations, futuristic organic forms.
Prompt: Natural light-filled atrium, lush green walls, living plants, wooden accents, organic shapes, earthy tones, stone flooring, minimal ornamentation, curved lines, maximal ventilation, natural materials, reclaimed wood, bamboo textures, skylights, clerestory windows, bio-inspired patterns, fluid forms, ergonomic furniture, calming color palette, soft diffused lighting, 1/1 composition, realistic renderings, ambient occlusion.
Prompt: Nature-inspired office building, abundant green walls, living plants, reclaimed wood accents, natural stone flooring, earthy color palette, organic shapes, curved lines, plenty of natural light, clerestory windows, skylights, wooden ceiling beams, biophilic architecture, sustainable materials, energy-efficient systems, minimalist decor, subtle textures, warm ambiance, soft diffused lighting, shallow depth of field, 3/4 composition, realistic rendering.
Prompt: Natural history museum, lush green walls, reclaimed wood accents, organic shapes, living plants, natural stone floors, abundant daylight, clerestory windows, minimalist decor, earthy color palette, nature-inspired patterns, comfortable seating areas, educational exhibits, interactive displays, immersive experiences, warm ambient lighting, soft shadows, 1/1 composition, realistic textures, subtle animations.
Conclusion
The Metabolism style of architecture offers a unique and vibrant approach to designing youth centers, combining sustainability with innovative design principles. By utilizing natural materials, creating adaptable interior layouts, and implementing a dynamic color palette, these centers can become thriving hubs for creativity and community engagement. The incorporation of biophilic design enhances the user experience, making these spaces both functional and inspiring.
Want to quickly try youth-center design?
Let PromeAI help you quickly implement your designs!
Get Started For Free
Other related design ideas

Metabolism Style Youth Center Building Design Ideas

Metabolism Style Youth Center Building Design Ideas

Metabolism Style Youth Center Building Design Ideas

Metabolism Style Youth Center Building Design Ideas

Metabolism Style Youth Center Building Design Ideas

Metabolism Style Youth Center Building Design Ideas


