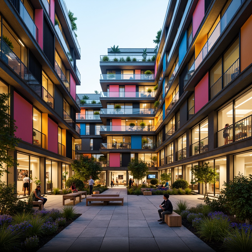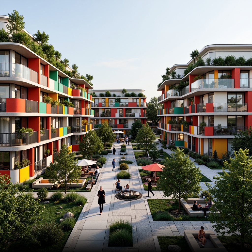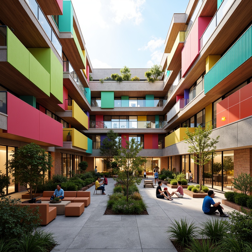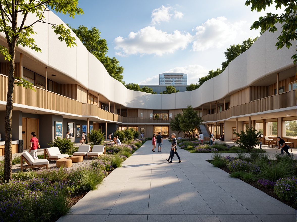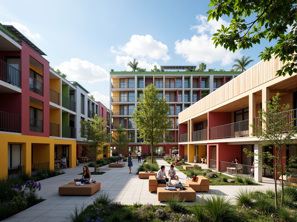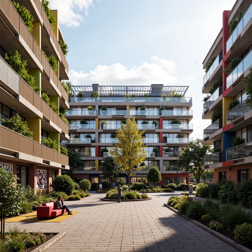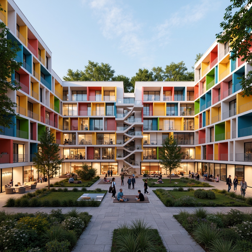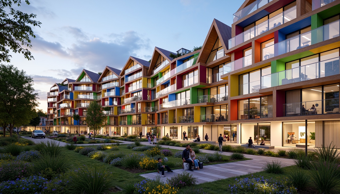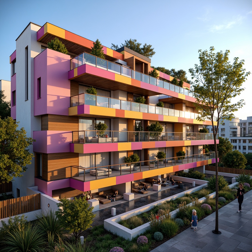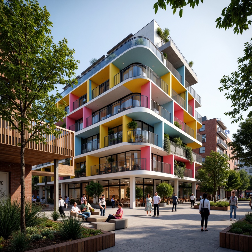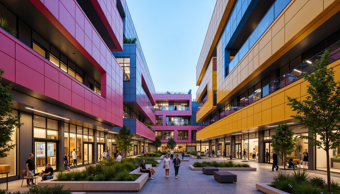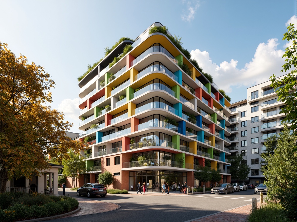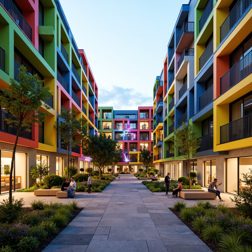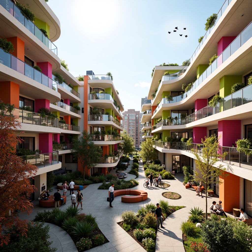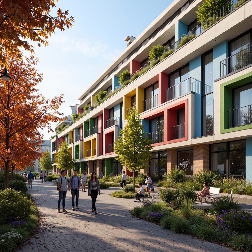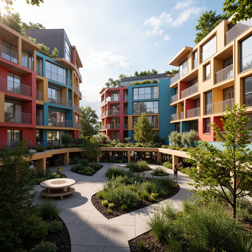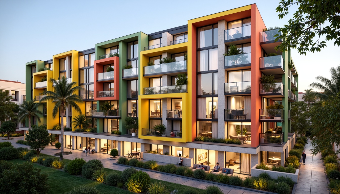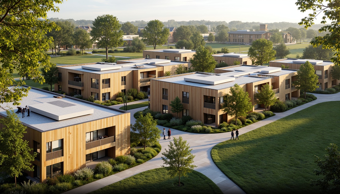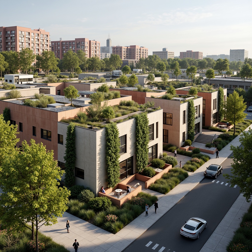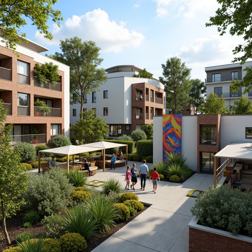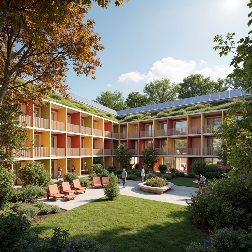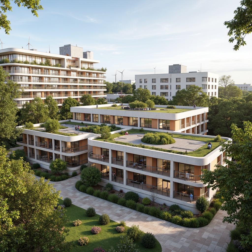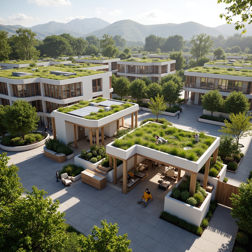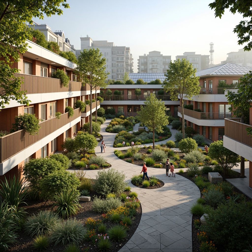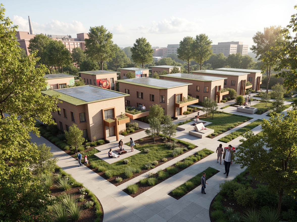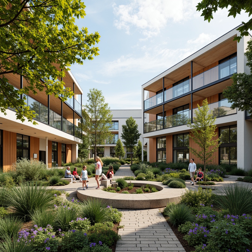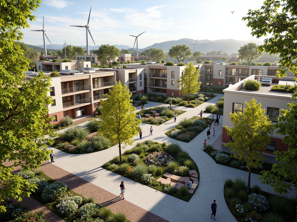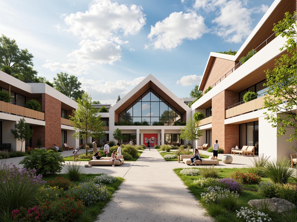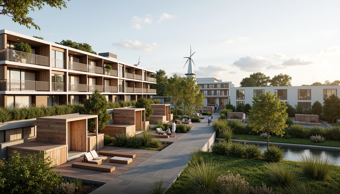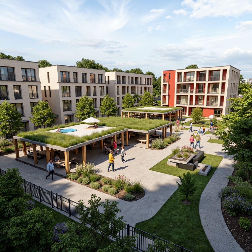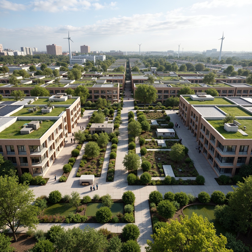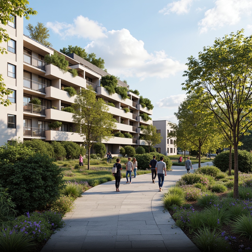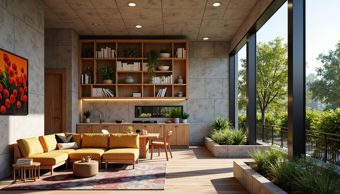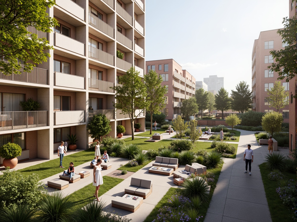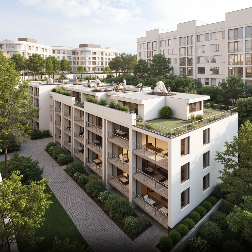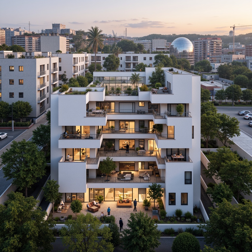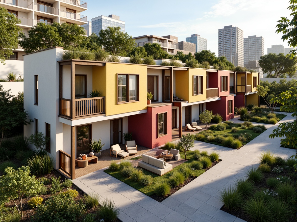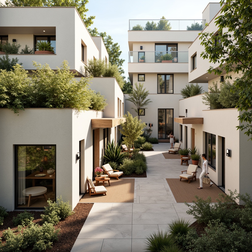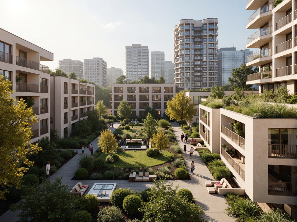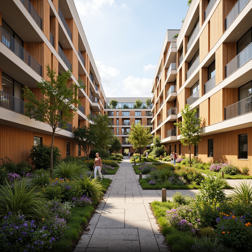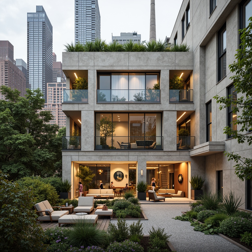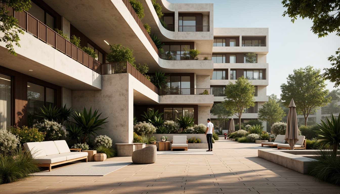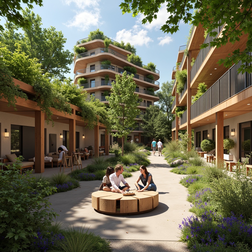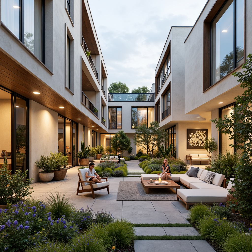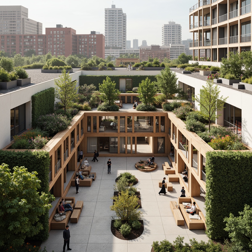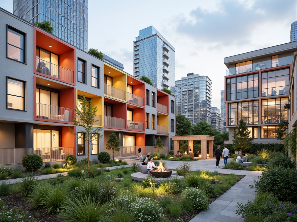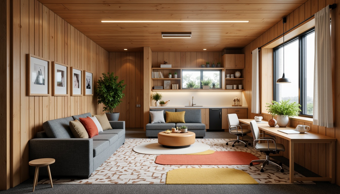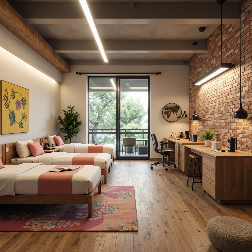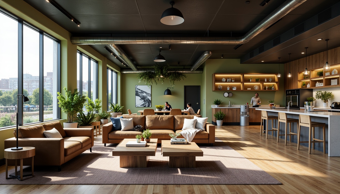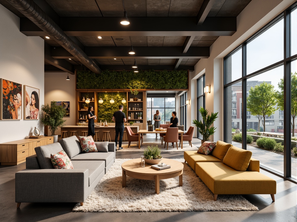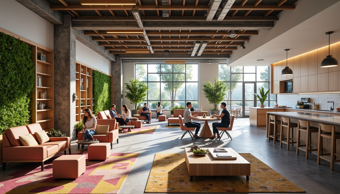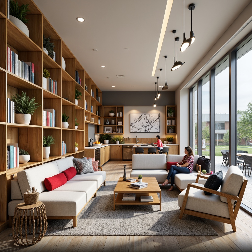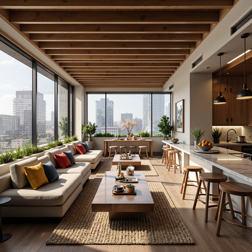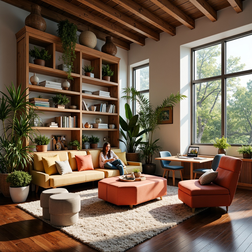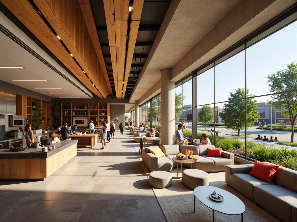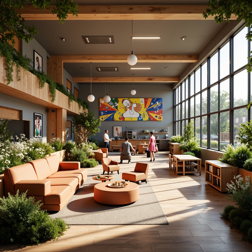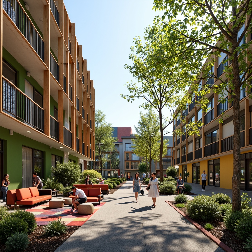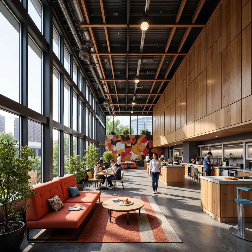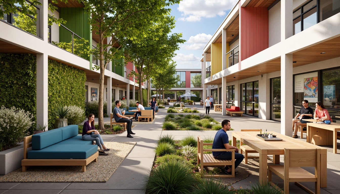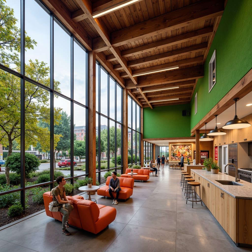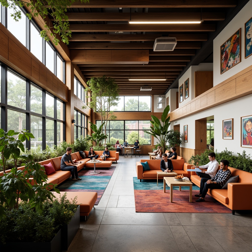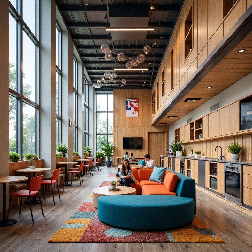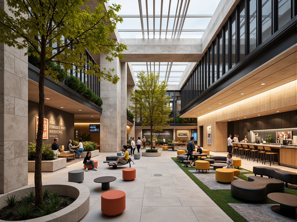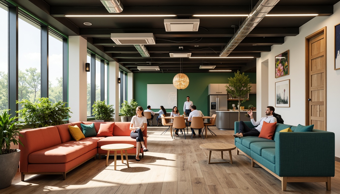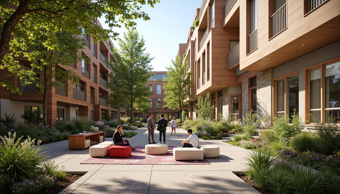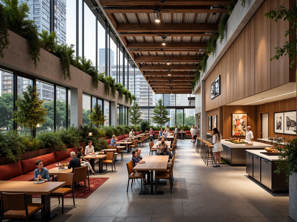دعو الأصدقاء واحصل على عملات مجانية لكم جميعًا
Campus Social Housing Building Design Ideas
Explore the innovative and contemporary world of Campus Social Housing architecture. This design style, characterized by its steel-framed materials and striking snow color, offers a unique aesthetic that perfectly fits into any commercial district. These design ideas not only enhance the visual appeal but also address critical aspects such as sustainability and community engagement. Delve into our collection and discover how these architectural solutions can inspire your next project.
Creative Facade Design for Campus Social Housing
The facade of a building plays a crucial role in its overall appeal and functionality. In the context of Campus Social Housing, innovative facade design can transform the property into a visually stunning landmark. By incorporating materials like steel and an elegant snow color, architects can create striking visuals that attract residents while ensuring durability and longevity. This design element not only serves aesthetic purposes but also enhances energy efficiency through improved insulation.
Prompt: Vibrant student residence, modern brutalist architecture, bold color blocking, irregular shapes, cantilevered structures, green roofs, living walls, vertical gardens, communal courtyards, social gathering spaces, eclectic furniture, urban street art, dynamic LED lighting, futuristic ambiance, shallow depth of field, 1/2 composition, wide-angle lens, cinematic mood, atmospheric fog effects.
Prompt: Vibrant campus community, modern social housing, dynamic facade patterns, colorful balconies, cantilevered roofs, green walls, living walls, vertical gardens, natural ventilation systems, large windows, sliding glass doors, communal outdoor spaces, rooftop gardens, urban agriculture, sustainable building materials, eco-friendly architecture, curved lines, futuristic design, LED lighting installations, warm ambient lighting, shallow depth of field, 1/2 composition, realistic textures, ambient occlusion.
Prompt: Vibrant campus social housing, modern minimalist architecture, bold color blocking, irregular facade patterns, cantilevered balconies, floor-to-ceiling windows, sliding glass doors, cozy communal lounges, warm wood accents, plush furniture, green roof gardens, solar panels, wind turbines, natural ventilation systems, shaded outdoor spaces, misting systems, abstract geometric murals, urban street art-inspired graffiti, eclectic mix of textures, shallow depth of field, 1/1 composition, soft warm lighting, realistic renderings.
Prompt: Vibrant student community, modern social housing, bold color scheme, dynamic angular fa\u00e7ade, large windows, sliding glass doors, cantilevered balconies, green roofs, rooftop gardens, communal outdoor spaces, comfortable seating areas, natural stone pathways, lush landscaping, mature trees, sunny day, soft warm lighting, shallow depth of field, 3/4 composition, panoramic view, realistic textures, ambient occlusion.
Prompt: Vibrant student lounge, modern minimalist architecture, curved lines, green roofs, solar panels, natural ventilation systems, communal kitchenettes, cozy seating areas, interactive art installations, LED light displays, urban garden views, bustling campus atmosphere, warm afternoon sunlight, soft shadows, 1/1 composition, realistic textures, ambient occlusion.
Prompt: Vibrant student dormitory, modern angular architecture, bold color-blocking facades, large windows, sliding glass doors, rooftop gardens, green roofs, solar panels, outdoor recreational spaces, basketball courts, picnic areas, communal kitchens, cozy lounges, minimalist interior design, industrial chic accents, polished concrete floors, natural wood furnishings, soft warm lighting, shallow depth of field, 3/4 composition, panoramic view, realistic textures, ambient occlusion.
Prompt: Vibrant student lounge, modern dormitory buildings, bold color schemes, angular rooflines, green roofs, solar panels, urban garden, communal outdoor spaces, comfortable seating areas, natural wood accents, industrial chic decor, eclectic art installations, dynamic LED lighting, shallow depth of field, 3/4 composition, panoramic view, realistic textures, ambient occlusion.
Prompt: Vibrant student accommodation, modern angular buildings, bold colored accents, large glass windows, cantilevered balconies, metal mesh railings, lush green roofs, vertical gardens, solar panels, wind turbines, sustainable energy solutions, natural stone walkways, brick pavement, playful outdoor furniture, colorful textiles, geometric patterns, abstract murals, urban landscape, morning sunlight, soft warm lighting, shallow depth of field, 3/4 composition, panoramic view, realistic textures, ambient occlusion.
Prompt: Vibrant campus life, social housing complex, modern facade design, undulating balconies, colorful window frames, green roofs, solar panels, natural ventilation systems, communal outdoor spaces, lively courtyard, dynamic staircase, open-plan living areas, minimalist interior design, sustainable building materials, eco-friendly furniture, playful geometric patterns, urban landscape views, warm evening lighting, shallow depth of field, 1/1 composition, realistic textures, ambient occlusion.
Prompt: Vibrant campus social housing, modern facade design, bold color blocking, angular rooflines, cantilevered balconies, floor-to-ceiling windows, natural stone cladding, wooden accents, communal outdoor spaces, lush green roofs, vertical gardens, solar panels, dynamic LED lighting, futuristic ambiance, shallow depth of field, 1/1 composition, panoramic view, realistic textures, ambient occlusion.
Prompt: Vibrant student residence, modern architectural style, bold color schemes, dynamic geometric shapes, cantilevered balconies, floor-to-ceiling windows, communal outdoor spaces, rooftop gardens, wooden accents, natural stone cladding, playful street art, lively atmosphere, warm evening lighting, shallow depth of field, 1/2 composition, realistic textures, ambient occlusion.
Prompt: Vibrant student hub, modern social housing, irregular facade pattern, dynamic angular lines, bold color blocking, cantilevered balconies, floor-to-ceiling windows, natural ventilation systems, green roofs, solar panels, urban garden scenery, bustling campus life, lively street art, eclectic furniture arrangements, cozy communal lounges, rustic wooden accents, industrial chic decor, warm atmospheric lighting, shallow depth of field, 1/2 composition, realistic textures, ambient occlusion.
Prompt: Vibrant campus social hub, modern fa\u00e7ade design, asymmetrical balconies, bold color blocking, cantilevered roofs, dynamic angular lines, geometric patterns, LED lighting installations, futuristic architecture, communal outdoor spaces, seating areas, green roofs, vertical gardens, natural ventilation systems, solar panels, sustainable building materials, minimalist interior design, cozy reading nooks, flexible modular furniture, warm ambient lighting, shallow depth of field, 1/1 composition, panoramic view, realistic textures, ambient occlusion.
Prompt: Vibrant student community, modern social housing, dynamic facade patterns, bold color blocking, cantilevered balconies, floor-to-ceiling windows, green roofs, living walls, urban gardens, bustling campus atmosphere, warm sunny day, soft natural lighting, shallow depth of field, 1/1 composition, realistic textures, ambient occlusion.
Prompt: Vibrant campus social housing, modernist architecture, bold color blocking, angular balconies, cantilevered roofs, dynamic geometric patterns, LED light installations, energetic communal spaces, lively courtyard gardens, comfortable outdoor seating, eclectic mix of furniture styles, lush green walls, natural stone pathways, wooden accents, floor-to-ceiling windows, minimalist interior design, flexible open-plan living areas, cozy reading nooks, functional shelving units, soft warm lighting, shallow depth of field, 3/4 composition, panoramic view, realistic textures, ambient occlusion.
Prompt: Vibrant student residence, modern angular facade, colorful brick cladding, cantilevered balconies, floor-to-ceiling windows, sliding glass doors, communal outdoor spaces, lush green roofs, vertical gardens, sustainable building materials, eco-friendly systems, natural ventilation, abundant daylight, cozy seating areas, interactive public art installations, dynamic LED lighting, futuristic architectural lines, geometric patterns, 3D modeling, realistic textures, ambient occlusion.
Prompt: Vibrant student community, modern social housing, curved facade lines, balconies with glass railings, bright color accents, dynamic LED lighting, rooftop gardens, green roofs, sustainable building materials, energy-efficient systems, large windows, natural light, open-plan living areas, minimalist decor, comfortable furniture, cozy communal spaces, lively courtyard, outdoor seating areas, public art installations, abstract sculptures, pedestrian walkways, bike lanes, lush landscaping, blooming flowers, sunny day, soft warm lighting, shallow depth of field, 3/4 composition, panoramic view, realistic textures, ambient occlusion.
Prompt: Vibrant student hub, modern social housing, eclectic facade patterns, bold color blocks, dynamic angular lines, cantilevered balconies, green roofs, solar panels, natural ventilation systems, large windows, sliding glass doors, communal outdoor spaces, lively street art, bustling campus atmosphere, warm sunny day, soft warm lighting, shallow depth of field, 1/2 composition, realistic textures, ambient occlusion.
Prompt: Vibrant student residence, modern angular buildings, bold color blocking, irregular window patterns, cantilevered balconies, dynamic staircases, communal outdoor spaces, lush green roofs, urban garden scenery, morning sunlight, soft warm lighting, shallow depth of field, 1/1 composition, panoramic view, realistic textures, ambient occlusion.
Prompt: Vibrant student dormitory, bold color blocking, dynamic angular fa\u00e7ade, cantilevered balconies, floor-to-ceiling windows, natural stone cladding, green roof gardens, modern minimalist interior design, cozy communal lounge areas, flexible modular furniture, warm LED lighting, shallow depth of field, 1/2 composition, contextual urban planning, pedestrian-friendly campus pathways, lush surrounding landscape, sunny afternoon ambiance, soft warm color palette.
Sustainability in Campus Social Housing Architecture
Sustainability is an essential aspect of modern architecture, particularly in Campus Social Housing projects. By utilizing eco-friendly materials and energy-efficient technologies, designers can minimize the environmental impact of these buildings. Incorporating features such as green roofs, solar panels, and rainwater harvesting systems can significantly enhance the sustainability of the structure, making it an ideal choice for environmentally-conscious communities.
Prompt: Eco-friendly campus dormitories, green roofs, solar panels, wind turbines, rainwater harvesting systems, recycled materials, natural ventilation systems, energy-efficient appliances, communal kitchens, shared living spaces, minimalist design, modern architecture, angular lines, large windows, glass facades, maximized daylight, soft warm lighting, shallow depth of field, 3/4 composition, panoramic view, realistic textures, ambient occlusion, lush greenery, vibrant flowers, outdoor recreational areas, community gardens, pedestrian-friendly pathways, bike-sharing systems.
Prompt: Green-roofed dormitories, solar-powered buildings, rainwater harvesting systems, recycled material facades, natural ventilation systems, energy-efficient appliances, minimalist interior design, communal living spaces, vertical gardens, community kitchenettes, educational signage, sustainable landscaping, native plant species, walkable campus paths, bike-friendly infrastructure, soft warm lighting, shallow depth of field, 3/4 composition, realistic textures, ambient occlusion.
Prompt: Eco-friendly campus dormitories, green roofs, solar panels, rainwater harvesting systems, sustainable building materials, natural ventilation systems, energy-efficient lighting, recycling facilities, composting areas, vertical gardens, community kitchens, shared living spaces, minimalist furniture design, reclaimed wood accents, earthy color palette, warm cozy atmosphere, soft diffused lighting, shallow depth of field, 1/1 composition, realistic textures, ambient occlusion.
Prompt: Eco-friendly campus social housing, green roofs, solar panels, rainwater harvesting systems, vertical gardens, natural ventilation, energy-efficient appliances, recycled materials, minimalist design, communal living spaces, shared kitchen facilities, cozy lounge areas, bicycle storage rooms, electric vehicle charging stations, walking distance to classrooms, public transportation access, vibrant street art, diverse cultural decorations, inclusive community atmosphere, warm soft lighting, shallow depth of field, 3/4 composition, realistic textures, ambient occlusion.
Prompt: Eco-friendly campus social housing, green roofs, solar panels, rainwater harvesting systems, recycled materials, natural ventilation, energy-efficient appliances, communal kitchens, shared living spaces, minimalist decor, reclaimed wood furniture, vertical gardens, urban agriculture, community engagement areas, educational workshops, collaborative learning environments, accessible walkways, adaptive reuse of existing structures, modern low-carbon architecture, soft natural lighting, 1/2 composition, shallow depth of field, realistic textures.
Prompt: Eco-friendly campus social housing, green roofs, solar panels, rainwater harvesting systems, natural ventilation, minimal waste management, recycled building materials, energy-efficient appliances, communal kitchen gardens, vertical farming, living walls, bamboo flooring, low-carbon footprint, passive house design, optimized daylighting, clerestory windows, skylights, shaded outdoor spaces, misting systems, vibrant colorful textiles, geometric patterns, cultural diversity-inspired murals, inclusive community areas, accessible ramps, universal design principles.
Prompt: Eco-friendly campus dormitories, green roofs, solar panels, rainwater harvesting systems, recycled materials, natural ventilation systems, energy-efficient appliances, minimalist interior design, communal living spaces, shared kitchen facilities, cozy reading nooks, vibrant colorful accents, wooden furniture, abundant natural light, soft warm lighting, shallow depth of field, 3/4 composition, panoramic view, realistic textures, ambient occlusion.
Prompt: Eco-friendly campus dormitories, green roofs, solar panels, wind turbines, rainwater harvesting systems, recycled materials, natural ventilation, large windows, abundant daylight, minimalist design, communal living spaces, shared kitchen facilities, rooftop gardens, vertical farming, edible landscapes, vibrant colorful murals, educational signage, interactive sustainability exhibits, modern architectural style, brutalist-inspired structures, exposed concrete walls, wooden accents, cozy reading nooks, collaborative study areas, panoramic views, soft warm lighting, shallow depth of field, 3/4 composition.
Prompt: Eco-friendly campus social housing, green roofs, solar panels, wind turbines, rainwater harvesting systems, natural ventilation systems, recycled materials, low-carbon footprint, communal living spaces, shared kitchen facilities, cozy lounges, private bedrooms, minimalist decor, reclaimed wood accents, energy-efficient appliances, LED lighting, floor-to-ceiling windows, panoramic views, vibrant greenery, lush gardens, walking trails, bike lanes, electric vehicle charging stations, car-sharing programs, public art installations, community engagement spaces, collaborative study areas, flexible furniture layouts, adaptive reuse of existing buildings, modern architecture, clean lines, simple forms, natural light, airy atmosphere, shallow depth of field, 3/4 composition.
Prompt: Eco-friendly campus, social housing complex, green roofs, solar panels, wind turbines, rainwater harvesting systems, recycled materials, natural ventilation systems, minimal waste management, communal kitchen gardens, shared living spaces, vibrant community art, diverse cultural expressions, inclusive accessibility features, universal design principles, energy-efficient appliances, low-carbon footprint, net-zero emissions, organic urban farming, permaculture designs, native plant species, butterfly-friendly habitats, birdhouses, natural stone walkways, reclaimed wood accents, earthy color palette, soft warm lighting, shallow depth of field, 3/4 composition, realistic textures, ambient occlusion.
Prompt: Eco-friendly campus dormitory, green roofs, solar panels, wind turbines, rainwater harvesting systems, recycled materials, natural ventilation, large windows, minimal ornamentation, simple color scheme, energy-efficient appliances, communal living spaces, rooftop gardens, vertical greening, modular furniture, flexible layouts, collaborative study areas, social hubs, community kitchens, inclusive accessibility features, wheelchair ramps, Braille signage, soft warm lighting, shallow depth of field, 3/4 composition, panoramic view, realistic textures, ambient occlusion.
Prompt: Eco-friendly campus, social housing community, green roofs, solar panels, rainwater harvesting systems, recycled building materials, natural ventilation systems, energy-efficient lighting, minimalist interior design, communal living spaces, shared kitchen facilities, rooftop gardens, vertical farming systems, living walls, native plant species, vibrant colorful murals, cultural diversity-inspired artwork, inclusive accessibility features, wheelchair-accessible ramps, Braille signage, assistive technology integration, warm natural lighting, shallow depth of field, 3/4 composition, panoramic view, realistic textures, ambient occlusion.
Prompt: Eco-friendly campus social housing, green roofs, solar panels, rainwater harvesting systems, natural ventilation, recycled materials, minimalist design, communal living spaces, shared amenities, vibrant colorful murals, diverse plant species, organic community gardens, composting facilities, energy-efficient appliances, low-flow showerheads, bamboo flooring, reclaimed wood accents, abundant natural light, soft warm lighting, shallow depth of field, 3/4 composition, panoramic view, realistic textures, ambient occlusion.
Prompt: Vibrant campus community, social housing complex, eco-friendly architecture, green roofs, solar panels, rainwater harvesting systems, recycled materials, natural ventilation, passive design strategies, energy-efficient appliances, communal gardens, urban agriculture, outdoor gathering spaces, bike-sharing facilities, electric vehicle charging stations, minimalist interior design, reclaimed wood accents, large windows, abundant natural light, soft warm lighting, shallow depth of field, 3/4 composition, panoramic view, realistic textures, ambient occlusion.
Prompt: Eco-friendly campus social housing, green roofs, solar panels, wind turbines, water conservation systems, recycled materials, natural ventilation, passive design strategies, energy-efficient appliances, communal living spaces, shared amenities, vibrant community gardens, urban agriculture, rainwater harvesting systems, greywater reuse systems, composting facilities, educational signage, interactive exhibits, sustainable transportation options, bike-sharing programs, electric vehicle charging stations, pedestrian-friendly walkways, shaded outdoor seating areas, natural stone paving, lush greenery, blooming flowers, serene atmosphere, soft warm lighting, 3/4 composition, panoramic view.
Prompt: Eco-friendly campus social housing, green roofs, solar panels, wind turbines, rainwater harvesting systems, natural ventilation, recycled materials, energy-efficient appliances, communal gardens, vertical farming, living walls, community kitchens, shared laundry facilities, minimalist interior design, natural light-filled spaces, low-carbon footprint, modern architectural style, angular lines, large windows, sliding glass doors, open-plan layout, flexible furniture arrangements, vibrant colorful accents, student artwork displays, collaborative learning areas, comfortable lounging zones, soft warm lighting, shallow depth of field, 3/4 composition, panoramic view, realistic textures, ambient occlusion.
Prompt: Eco-friendly campus social housing, green roofs, solar panels, wind turbines, rainwater harvesting systems, recyclable materials, natural ventilation systems, energy-efficient appliances, community gardens, rooftop terraces, communal kitchens, shared living spaces, minimalist interior design, reclaimed wood accents, large windows, abundant natural light, soft warm lighting, shallow depth of field, 3/4 composition, panoramic view, realistic textures, ambient occlusion.
Prompt: Eco-friendly campus social housing, green roofs, solar panels, rainwater harvesting systems, recycled materials, energy-efficient appliances, natural ventilation, abundant daylight, communal living spaces, vibrant color schemes, modern minimalist design, angular lines, open floor plans, flexible layouts, accessible ramps, Braille signage, adaptive reuse of existing buildings, revitalized historic facades, lush green courtyards, native plant species, bioswales, outdoor amphitheaters, shaded walkways, misting systems, warm ambient lighting, shallow depth of field, 3/4 composition, panoramic view, realistic textures, ambient occlusion.
Prompt: Eco-friendly campus, social housing community, green roofs, solar panels, wind turbines, water conservation systems, recycled materials, natural ventilation systems, large windows, ample daylight, minimal waste generation, composting facilities, organic gardens, community kitchen, shared living spaces, collaborative learning areas, flexible modular design, adaptable furniture, reclaimed wood accents, living walls, bio-based building materials, energy-efficient appliances, smart home automation, real-time energy monitoring, 1/1 composition, soft natural lighting, shallow depth of field, realistic textures.
Prompt: Eco-friendly campus social housing, green roofs, solar panels, wind turbines, rainwater harvesting systems, recycled materials, natural ventilation, passive design strategies, energy-efficient appliances, minimal waste generation, community gardens, vertical farming, edible landscapes, public art installations, vibrant street furniture, pedestrianized streets, bicycle lanes, electric vehicle charging stations, modern minimalist architecture, large windows, clerestory windows, open communal spaces, cozy private rooms, soft warm lighting, shallow depth of field, 3/4 composition, panoramic view, realistic textures, ambient occlusion.
Optimizing Space Utilization in Social Housing
Space utilization is a critical factor in the design of Campus Social Housing. Efficiently using available space not only maximizes living areas but also enhances the quality of life for residents. Innovative layout designs can include modular furniture and multi-functional spaces, allowing for flexibility and comfort. By focusing on smart design techniques, architects can create environments that feel spacious and inviting while accommodating the needs of diverse communities.
Prompt: Compact social housing, modern minimalism, efficient floor plans, space-saving furniture, natural light optimization, airy ventilation systems, green roofs, community gardens, urban density, mixed-use development, walkable neighborhoods, public transportation access, vibrant street art, eclectic community atmosphere, warm color schemes, industrial-chic accents, reclaimed wood textures, functional shelving units, cozy reading nooks, communal kitchen spaces, flexible modular layouts, energy-efficient appliances, sustainable building materials, 3/4 composition, shallow depth of field, soft warm lighting.
Prompt: Cozy social housing, compact living spaces, optimized floor plans, functional furniture layouts, natural light-filled rooms, airy corridors, communal kitchen areas, shared laundry facilities, vibrant community centers, outdoor recreational spaces, green roofs, vertical gardens, urban landscape views, morning sunlight, soft warm lighting, shallow depth of field, 1/1 composition, realistic textures, ambient occlusion.
Prompt: Cozy social housing complex, compact apartments, efficient floor plans, minimal corridors, natural ventilation systems, abundant daylight, warm earthy tones, textured concrete walls, wooden accents, communal living spaces, shared amenities, rooftop gardens, urban skyline views, bustling city streets, vibrant community atmosphere, soft warm lighting, shallow depth of field, 1/1 composition, realistic textures, ambient occlusion.
Prompt: Compact social housing units, efficient floor plans, natural light influx, ventilation systems, communal living spaces, green roofs, sustainable building materials, minimalist interior design, functional furniture layouts, optimized storage solutions, innovative space-saving technologies, airy balconies, urban landscape views, modern architectural style, neutral color schemes, soft warm lighting, shallow depth of field, 1/1 composition, realistic textures, ambient occlusion.
Prompt: Cozy community lounge, natural wood accents, earthy color palette, ample sunlight, vertical gardens, space-saving furniture, minimalist decor, open-plan living areas, functional storage solutions, compact kitchen appliances, energy-efficient lighting, warm textiles, vibrant street art, urban cityscape, busy neighborhood streets, pedestrian-friendly sidewalks, accessible public transportation, modern social housing architecture, sleek building facades, rooftop recreational spaces, panoramic city views, shallow depth of field, 1/2 composition, realistic renderings.
Prompt: Compact social housing complex, modern minimalist design, neutral color palette, functional furniture, optimized floor plans, efficient storage solutions, natural light harvesting, airy ventilation systems, community green spaces, vibrant street art, urban landscape views, warm evening lighting, shallow depth of field, 2/3 composition, symmetrical framing, realistic textures, subtle ambient occlusion.
Prompt: Compact social housing complex, modern minimalist architecture, neutral color palette, natural ventilation systems, energy-efficient appliances, space-saving furniture, optimized floor plans, communal living areas, green roofs, vertical gardens, urban skyline views, soft warm lighting, shallow depth of field, 1/2 composition, realistic textures, ambient occlusion.
Prompt: Compact social housing units, efficient floor plans, space-saving furniture, natural ventilation systems, abundant daylight, community gardens, green roofs, sustainable building materials, minimal waste design, optimized storage solutions, cozy communal areas, vibrant color schemes, eclectic artwork, urban landscape views, shallow depth of field, 1/2 composition, warm soft lighting, realistic textures, ambient occlusion.
Prompt: Compact social housing, modern minimalist design, space-saving furniture, efficient floor plans, natural light optimization, green roofs, vertical gardens, community spaces, shared amenities, urban oasis, warm neutral color palette, soft diffused lighting, 1/1 composition, shallow depth of field, realistic textures, ambient occlusion.
Prompt: Compact social housing units, minimalist interior design, space-saving furniture, natural ventilation systems, energy-efficient appliances, communal outdoor spaces, lush green roofs, vertical gardens, urban density, modern architecture, angular balconies, floor-to-ceiling windows, open-plan living areas, functional layouts, optimized storage solutions, community facilities, rooftop recreational areas, sunny days, soft warm lighting, shallow depth of field, 3/4 composition, panoramic views.
Prompt: Cozy community center, modern amenities, vibrant public art, accessible walkways, green roofs, eco-friendly materials, natural ventilation systems, energy-efficient appliances, minimalist interior design, flexible living spaces, convertible furniture, space-saving storage solutions, communal kitchen facilities, social gathering areas, soft warm lighting, shallow depth of field, 1/1 composition, realistic textures, ambient occlusion.
Prompt: Cozy social housing complex, efficient floor plans, minimal corridors, natural ventilation systems, ample daylight, open communal spaces, vibrant community gardens, colorful playgrounds, safety features, accessible ramps, eco-friendly materials, sustainable building practices, compact kitchens, space-saving furniture, modern amenities, energy-efficient appliances, soft warm lighting, shallow depth of field, 1/1 composition, realistic textures, ambient occlusion.
Prompt: Cozy social housing, compact living spaces, efficient floor plans, minimal ornamentation, natural light infiltration, ventilation systems, energy-efficient appliances, shared communal areas, green roofs, vertical gardens, urban skyline views, warm color schemes, textured concrete walls, industrial-style lighting fixtures, functional furniture designs, community interaction spaces, airy open layouts, 1/1 composition, soft diffused lighting, shallow depth of field, realistic textures.
Prompt: Cozy social housing, compact living quarters, minimal decor, space-saving furniture, natural ventilation, energy-efficient appliances, communal kitchen, shared laundry facilities, green roofs, vertical gardens, urban landscape, sunny day, soft warm lighting, shallow depth of field, 3/4 composition, panoramic view, realistic textures, ambient occlusion.
Prompt: Compact social housing units, minimalist interior design, functional furniture layouts, efficient storage solutions, natural ventilation systems, abundant daylight, soft warm lighting, earthy color schemes, textured concrete walls, wooden flooring, communal outdoor spaces, lush greenery, vertical gardens, modern amenities, sustainable building materials, optimized floor plans, 1/1 composition, realistic textures, ambient occlusion.
Prompt: Cozy community center, vibrant green roofs, vertical gardens, modular housing units, compact living spaces, space-saving furniture, natural ventilation systems, abundant daylight, energy-efficient appliances, minimalist decor, warm color schemes, soft overhead lighting, 3/4 composition, shallow depth of field, realistic textures, ambient occlusion.
Prompt: Compact social housing, efficient floor plans, minimalistic decor, natural light optimization, green roofs, community gardens, public art installations, vibrant color schemes, modular furniture designs, space-saving storage solutions, eco-friendly materials, sustainable energy systems, modern architectural facades, large windows, sliding glass doors, open-plan living areas, cozy reading nooks, functional kitchen layouts, collaborative workspaces, social interaction zones, calming interior ambiance, soft warm lighting, shallow depth of field, 3/4 composition, realistic textures, ambient occlusion.
Prompt: Compact social housing, efficient floor plans, minimalist decor, natural light, airy atmosphere, communal living spaces, shared amenities, vertical green walls, urban rooftop gardens, modernist architecture, rectangular shapes, neutral color palette, functional furniture, space-saving storage solutions, innovative shelving systems, cozy reading nooks, community kitchens, accessible bathrooms, adaptable layouts, sustainable building materials, energy-efficient appliances, soft warm lighting, shallow depth of field, 1/1 composition, realistic textures, ambient occlusion.
Prompt: Compact social housing units, minimalistic interior design, space-saving furniture, optimized floor plans, natural light illumination, airy open spaces, community gardens, urban landscapes, vibrant street art, eclectic neighborhood cultures, warm afternoon lighting, shallow depth of field, 1/1 composition, realistic textures, ambient occlusion.
Prompt: Compact social housing, efficient floor plans, minimalist interior design, space-saving furniture, natural light optimization, ventilated corridors, communal green spaces, urban gardening, community centers, public art installations, vibrant color schemes, modern architectural styles, rectangular building forms, flat roofs, large windows, sliding glass doors, urban cityscape views, soft diffused lighting, 1/2 composition, contextual image processing, realistic textures.
Interior Layout Ideas for Campus Social Housing
The interior layout of Campus Social Housing is crucial to fostering a sense of community among residents. Thoughtful design can create open spaces that encourage social interaction while maintaining privacy when needed. Strategies such as shared amenities, communal kitchens, and lounge areas can enhance the living experience, making it more enjoyable and connected. By prioritizing an effective interior layout, designers can create homes that promote a vibrant community spirit.
Prompt: Cozy social lounge, plush sofas, rustic wooden tables, pendant lamps, industrial-chic decor, exposed brick walls, polished concrete floors, modern minimalist furniture, vibrant colorful accents, eclectic artwork, intimate reading nooks, communal kitchen islands, stainless steel appliances, quartz countertops, spacious storage units, natural textiles, soft warm lighting, 1/1 composition, shallow depth of field, realistic textures, ambient occlusion.
Prompt: Cozy social lounge, wooden flooring, comfortable sofas, vibrant accent walls, communal kitchen, modern appliances, island countertops, pendant lighting, open shelving, eclectic artwork, plush area rugs, natural stone accents, floor-to-ceiling windows, abundant natural light, airy atmosphere, functional layout, collaborative workspaces, ergonomic furniture, colorful throw pillows, lively coral hues, soft warm glow, shallow depth of field, 1/1 composition, realistic textures, ambient occlusion.
Prompt: Cozy dormitory, natural wood accents, plush carpeting, comfortable sofas, communal kitchenette, modern appliances, minimalist decor, abundant storage, ergonomic study desks, vibrant color schemes, geometric patterned rugs, soft warm lighting, shallow depth of field, 3/4 composition, realistic textures, ambient occlusion.
Prompt: Cozy dormitory rooms, minimalist furniture, soft pastel colors, natural wood accents, comfortable bedding, ample storage spaces, shared kitchenettes, collaborative study areas, rustic brick walls, industrial-chic lighting fixtures, modern ergonomic chairs, vibrant artwork, lively common lounges, communal dining tables, eclectic decor, warm ambient lighting, shallow depth of field, 1/1 composition, realistic textures, ambient occlusion.
Prompt: Cozy campus social housing, modern minimalist furniture, comfortable sofas, vibrant color accents, natural wood flooring, industrial chic lighting fixtures, open-plan living areas, communal kitchens, stainless steel appliances, sleek countertops, urban loft-inspired design, large windows, abundant natural light, soft warm ambiance, relaxed atmosphere, casual seating nooks, built-in shelving units, eclectic decor, mixed textures, 1/1 composition, soft focus effect, realistic renderings.
Prompt: Cozy communal lounge, plush sofas, wooden coffee tables, vibrant throw pillows, modern pendant lights, natural stone flooring, floor-to-ceiling windows, urban loft-inspired architecture, industrial metal beams, exposed ductwork, minimalist decor, functional shelving units, ergonomic study desks, comfortable dorm beds, soft area rugs, warm task lighting, shallow depth of field, 1/1 composition, realistic textures, ambient occlusion.
Prompt: Cozy campus social housing, communal living spaces, natural wood accents, plush sofas, vibrant colorful throw pillows, modern minimalist coffee tables, pendant lighting fixtures, floor-to-ceiling windows, panoramic views, lush greenery, warm beige walls, comfortable reading nooks, built-in shelving units, rustic wooden flooring, eclectic mix of furniture styles, communal kitchen islands, stainless steel appliances, hanging pot racks, cozy dining booths, flexible modular furniture, collaborative workspaces, whiteboard walls, inspirational quote decals, soft pastel color schemes, calming ambient lighting, 3/4 composition, shallow depth of field.
Prompt: Cozy campus dormitory, modern minimalist furniture, natural wood accents, comfortable plush couches, vibrant colorful rugs, floor-to-ceiling windows, abundant natural light, collaborative study areas, ergonomic desks, adjustable lighting systems, acoustic soundproofing, modular shelving units, compact storage solutions, communal kitchen facilities, stainless steel appliances, quartz countertops, social gathering spaces, oversized pillows, built-in benches, soft pastel color scheme, warm atmospheric lighting, shallow depth of field, 1/1 composition, realistic textures.
Prompt: Cozy social lounge, plush sofas, wooden coffee tables, green walls, floor lamps, modern minimalist decor, communal kitchenette, stainless steel appliances, quartz countertops, open shelving, pendant lighting, natural wood flooring, large windows, urban views, campus scenery, soft warm lighting, 1/1 composition, realistic textures, ambient occlusion.
Prompt: Cozy dormitory lounge, plush sofas, wooden coffee tables, vibrant accent walls, modern minimalist decor, natural light-filled spaces, floor-to-ceiling windows, comfortable study nooks, collaborative workstations, built-in shelving units, rustic wood flooring, soft warm lighting, relaxed atmosphere, panoramic city views, 1/1 composition, shallow depth of field, realistic textures.
Prompt: Cozy campus social housing, modern minimalist furniture, earthy color palette, natural wood accents, comfortable sofas, plush carpets, communal kitchen islands, pendant lighting fixtures, industrial metal beams, open-plan living areas, floor-to-ceiling windows, greenery walls, vibrant artwork, eclectic decorative textiles, warm task lighting, shallow depth of field, 1/1 composition, relaxed atmosphere, softbox lighting.
Prompt: Vibrant student lounge, comfortable sofas, wooden coffee tables, cozy reading nooks, natural light pouring in, greenery walls, industrial-chic concrete floors, modern minimalist decor, communal kitchen, stainless steel appliances, quartz countertops, spacious dining areas, collaborative study spaces, acoustic panels, soft warm lighting, eclectic mix of furniture styles, colorful rugs, playful geometric patterns, functional storage solutions, smart home technologies, sustainable building materials, airy open layouts, flexible modular furniture, dynamic social atmosphere, relaxing ambiance.
Prompt: Cozy social lounge, warm earthy tones, comfortable sofas, wooden coffee tables, pendant lamps, greenery walls, modern minimalist decor, communal kitchen, stainless steel appliances, quartz countertops, soft carpeted floors, private study nooks, natural stone accents, floor-to-ceiling windows, abundant natural light, 1/1 composition, shallow depth of field, warm golden lighting.
Prompt: Cozy social lounge, plush sofas, wooden coffee tables, vibrant green walls, industrial-chic lighting fixtures, modern minimalist decor, open-concept kitchen, stainless steel appliances, quartz countertops, communal dining area, spacious bedrooms, comfortable bedding, natural wood flooring, floor-to-ceiling windows, soft warm lighting, shallow depth of field, 1/2 composition, intimate atmosphere, realistic textures, ambient occlusion.
Prompt: Cozy communal lounge, natural wood accents, plush sofas, vibrant throw pillows, modern pendant lighting, open-plan kitchen, stainless steel appliances, minimalist cabinetry, polished concrete floors, floor-to-ceiling windows, abundant natural light, flexible modular furniture, collaborative workspaces, comfortable private bedrooms, soft pastel color scheme, calming ambiance, warm neutral tones, industrial chic decor, reclaimed wood features, eclectic artwork, lively community atmosphere, sunny afternoon, softbox lighting, shallow depth of field, 1/2 composition, realistic textures, ambient occlusion.
Prompt: Cozy campus social housing, modern minimalist furniture, natural wood accents, plush carpets, comfortable sofas, vibrant colorful throw pillows, communal kitchen spaces, sleek quartz countertops, stainless steel appliances, pendant lighting fixtures, open shelving units, ergonomic study desks, built-in bookshelves, floor-to-ceiling windows, abundant natural light, soft warm ambiance, 1/2 composition, shallow depth of field, realistic textures, ambient occlusion.
Prompt: Cozy social lounge, wooden accent walls, comfortable sectional sofas, vibrant throw pillows, modern coffee tables, pendant lighting fixtures, open kitchenette, stainless steel appliances, quartz countertops, communal dining area, natural fiber rugs, floor-to-ceiling windows, sliding glass doors, balcony with outdoor seating, urban city view, warm neutral color scheme, softbox lighting, 1/1 composition, shallow depth of field, realistic textures.
Prompt: Cozy communal lounge, comfortable sofas, vibrant throw pillows, natural wood accents, large windows, abundant daylight, soft warm lighting, modern minimalist decor, industrial chic exposed ductwork, open-concept kitchen, sleek appliances, quartz countertops, social dining table, collaborative study areas, plush area rugs, eclectic artwork, bold color scheme, functional modular furniture, flexible layouts, acoustic paneling, warm neutral tones, relaxed atmosphere, inviting community spaces, soft background music, 1/1 composition, realistic textures, ambient occlusion.
Prompt: Cozy communal lounge, modern minimalist furniture, soft warm lighting, plush area rugs, comfortable sofas, wooden coffee tables, eclectic art pieces, floor-to-ceiling windows, natural stone walls, industrial metal beams, vibrant color accents, collaborative workstations, private study nooks, functional shelving units, compact kitchenettes, sleek appliances, communal dining areas, social gathering spaces, recreational game zones, peaceful reading corners, calming plant arrangements, warm wood flooring, rustic brick walls, eclectic textiles, cozy throw blankets.
Prompt: Cozy communal living room, vibrant color scheme, eclectic furniture arrangement, natural wood accents, plush area rugs, floor-to-ceiling windows, abundant greenery, modern minimalist decor, functional storage solutions, collaborative workspaces, comfortable lounge seating, soft warm lighting, shallow depth of field, 3/4 composition, realistic textures, ambient occlusion.
Designing Community Spaces in Campus Social Housing
Community spaces are vital in Campus Social Housing as they provide residents a place to gather, interact, and build relationships. Thoughtfully designed communal areas such as gardens, meeting rooms, and recreational facilities can significantly improve the quality of life. Creating inviting and functional community spaces fosters inclusivity and encourages social cohesion, making these developments more than just places to live.
Prompt: Vibrant student lounge, cozy seating areas, warm wooden accents, natural stone flooring, floor-to-ceiling windows, modern minimalist furniture, colorful throw pillows, lively communal kitchen, stainless steel appliances, social dining tables, collaborative workspaces, comfortable reading nooks, green roof terraces, outdoor recreational facilities, basketball courts, picnic areas, shaded walkways, mature trees, soft warm lighting, shallow depth of field, 3/4 composition, panoramic view, realistic textures, ambient occlusion.
Prompt: Vibrant community center, social gathering spaces, eclectic furniture, colorful murals, natural wood accents, cozy reading nooks, communal kitchenettes, modern appliances, pendant lighting, wooden floorboards, comfortable seating areas, lively courtyards, lush greenery, blooming flowers, sunny afternoon, soft warm lighting, shallow depth of field, 3/4 composition, panoramic view, realistic textures, ambient occlusion.
Prompt: Vibrant community lounge, cozy reading nooks, natural wood accents, comfortable sofas, eclectic artwork, communal kitchenette, rustic dining tables, pendant lighting, warm neutral colors, lush green walls, floor-to-ceiling windows, modern minimalist decor, collaborative workspaces, interactive whiteboards, flexible seating arrangements, acoustic paneling, soft ambient lighting, 1/1 composition, shallow depth of field, realistic textures, ambient occlusion.
Prompt: Vibrant campus community, modern social housing, cozy lounges, comfortable sofas, warm lighting, wooden accents, green walls, communal kitchenettes, shared dining areas, outdoor courtyards, lush vegetation, natural stone pathways, benches, educational murals, collaborative workspaces, flexible furniture, colorful rugs, geometric patterns, abundant natural light, soft shadows, shallow depth of field, 1/1 composition, realistic textures, ambient occlusion.
Prompt: Vibrant student lounge, cozy seating areas, warm lighting, wooden accents, modern furniture, communal kitchen, stainless steel appliances, social dining tables, collaborative workspaces, floor-to-ceiling windows, natural ventilation, green roofs, rooftop gardens, urban agriculture, solar-powered infrastructure, sustainable materials, minimalist decor, abstract artwork, eclectic textiles, bold color schemes, dynamic layouts, 1/1 composition, shallow depth of field, soft warm lighting, panoramic view.
Prompt: Vibrant campus life, modern social housing, cozy communal lounge, eclectic furniture arrangement, warm wooden accents, natural textiles, abundant greenery, floor-to-ceiling windows, soft diffused lighting, relaxed seating areas, collaborative study spaces, interactive whiteboards, artistic wall murals, cultural diversity displays, open-kitchen concept, communal dining tables, lively color schemes, youthful energy, shallow depth of field, 1/2 composition, warm atmospheric lighting, realistic textures, ambient occlusion.
Prompt: Vibrant campus social housing, modern architecture, communal living areas, cozy lounges, comfortable sofas, natural wood accents, greenery walls, floor-to-ceiling windows, warm soft lighting, community kitchen, wooden tables, collaborative workspaces, colorful artwork, eclectic furniture, plush rugs, open-air courtyard, lush landscaping, walking paths, outdoor seating areas, sunny day, shallow depth of field, 3/4 composition, panoramic view, realistic textures, ambient occlusion.
Prompt: Vibrant student lounge, cozy seating areas, wooden accents, natural light pouring in, communal kitchenette, modern appliances, shared dining spaces, eclectic artwork, colorful rugs, plush furniture, soft warm lighting, relaxed atmosphere, calming colors, minimalist decor, functional shelving, collaborative study zones, comfortable nooks, greenery walls, floor-to-ceiling windows, panoramic views, 3/4 composition, realistic textures, ambient occlusion.
Prompt: Vibrant student lounge, cozy seating areas, warm wood accents, comfortable couches, communal kitchen, stainless steel appliances, modern pendant lighting, natural stone countertops, green walls, floor-to-ceiling windows, ample natural light, soft warm ambiance, relaxed atmosphere, outdoor courtyard, lush landscaping, walking paths, bench seating, community garden, urban agriculture, social hub, collaborative workspaces, flexible furniture layouts, interactive whiteboards, colorful murals, eclectic artwork, cultural diversity celebrations.
Prompt: Vibrant campus community, modern social housing, eclectic mix of students, cozy communal lounges, comfortable sofas, natural wood accents, industrial-chic lighting, large windows, greenery views, collaborative workspaces, writable walls, colorful rugs, abstract artwork, lively atmosphere, soft warm lighting, shallow depth of field, 1/1 composition, realistic textures, ambient occlusion.
Prompt: Vibrant campus community, social housing complex, modern architecture, shared outdoor spaces, lush greenery, communal gardens, wooden benches, public art installations, interactive exhibits, comfortable lounge seating, cozy reading nooks, natural stone walkways, brick buildings, large windows, glass doors, blooming trees, sunny day, soft warm lighting, shallow depth of field, 3/4 composition, panoramic view, realistic textures, ambient occlusion.
Prompt: Vibrant student lounge, cozy corner sofas, wooden accent walls, modern minimalist decor, abundant natural light, floor-to-ceiling windows, communal kitchenettes, stainless steel appliances, quartz countertops, eclectic artwork, lively color schemes, plush area rugs, comfortable seating areas, built-in shelving units, collaborative study spaces, interactive whiteboards, ergonomic furniture, acoustic ceiling panels, soft warm lighting, shallow depth of field, 3/4 composition, panoramic view, realistic textures, ambient occlusion.
Prompt: Vibrant campus community, modern social housing, communal living areas, cozy lounges, collaborative workspaces, eclectic furniture arrangements, bold color schemes, natural materials, abundant greenery, rooftop gardens, urban agriculture, lively event spaces, interactive art installations, dynamic lighting systems, comfortable seating nooks, warm wood accents, minimalist decor, flexible modular layouts, ample storage solutions, sustainable building practices, energy-efficient appliances, communal kitchen facilities, social hubs, informal gathering areas, pedestrian-friendly walkways, bike-share programs, outdoor fitness stations, sunny courtyards, relaxed ambiance, shallow depth of field, 3/4 composition, soft warm lighting.
Prompt: Vibrant student lounge, modern minimalist furniture, cozy seating areas, warm wood accents, natural stone walls, large windows, abundant daylight, soft warm lighting, communal kitchenettes, shared dining spaces, collaborative workstations, educational murals, inspirational quotes, greenery installations, living walls, vertical gardens, outdoor courtyards, shaded walkways, brutalist architecture, industrial chic decor, exposed ductwork, polished concrete floors, eclectic art pieces, cultural diversity exhibits.
Prompt: Vibrant community lounge, modern furniture, cozy corner sofas, large windows, natural light, wooden floors, minimalist decor, green walls, potted plants, social tables, collaborative workspaces, interactive whiteboards, communal kitchenette, stainless steel appliances, pendant lighting, warm color scheme, acoustic ceiling panels, sound-absorbing materials, flexible seating arrangements, movable partitions, adaptive reuse of spaces, 1/1 composition, softbox lighting, shallow depth of field, realistic textures, ambient occlusion.
Prompt: Vibrant community courtyard, lush greenery, natural stone seating areas, modern social housing architecture, large windows, glass doors, cozy gathering spaces, wooden accents, warm lighting, 3/4 composition, shallow depth of field, realistic textures, ambient occlusion, bustling student activity, diverse cultural decorations, eclectic furniture arrangements, colorful rugs, playful artwork displays, relaxed atmosphere, sunny day, soft warm lighting, comfortable lounge areas, interactive recreational facilities, outdoor fitness equipment, bike storage racks, community kitchen spaces, collaborative study zones.
Prompt: Vibrant community lounge, cozy sofas, warm lighting, wooden accents, modern minimalist decor, green walls, floor-to-ceiling windows, natural ventilation, open kitchenette, communal dining tables, eclectic artwork, colorful rugs, comfortable reading nooks, collaborative workspaces, flexible furniture arrangements, acoustic panels, soundproofing, outdoor terraces, urban gardening, vertical greenery, social seating areas, interactive installations, digital displays, dynamic lighting systems, 3/4 composition, shallow depth of field, realistic textures, ambient occlusion.
Prompt: Vibrant student lounge, comfortable sofas, natural wood accents, cozy reading nooks, floor-to-ceiling windows, greenery walls, communal kitchenettes, modern appliances, collaborative workspaces, flexible seating arrangements, colorful textiles, geometric patterns, warm lighting, soft background music, social hubs, community bulletin boards, inclusive art installations, diverse cultural decor, open-air courtyards, lush landscaping, walking paths, outdoor recreational facilities, fitness stations, picnic areas, sunny afternoon, shallow depth of field, 1/1 composition, realistic textures, ambient occlusion.
Prompt: Vibrant student lounge, comfortable sofas, communal tables, warm lighting, natural wood accents, modern minimalist decor, open floor plan, large windows, greenery views, collaborative workspaces, soft seating areas, colorful rugs, eclectic art pieces, community kitchen, shared dining spaces, outdoor patio, urban garden, bike storage, sustainable materials, energy-efficient appliances, social media screens, interactive digital displays, cozy reading nooks, flexible furniture arrangements, 1/1 composition, shallow depth of field, realistic textures.
Prompt: Vibrant community lounge, cozy seating areas, warm lighting fixtures, natural wood accents, modern minimalist decor, eclectic artwork displays, communal kitchen islands, stainless steel appliances, quartz countertops, spacious dining tables, comfortable plush furnishings, floor-to-ceiling windows, urban cityscape views, lush green roofs, vertical garden walls, outdoor patio seating, fire pit gathering spaces, dynamic architectural lines, brutalist concrete structures, industrial metal beams, open-concept floor plans, soft warm color schemes, shallow depth of field, 1/1 composition, realistic textures, ambient occlusion.
Conclusion
In summary, the Campus Social Housing design style, characterized by its steel-framed materials and snow color, presents numerous advantages. From innovative facade designs to sustainable practices, each element contributes to a functional yet aesthetically pleasing environment. By optimizing space utilization and fostering community engagement through well-designed interior layouts and communal areas, these buildings can significantly enhance the living experience for residents in commercial districts.
Want to quickly try campus design?
Let PromeAI help you quickly implement your designs!
Get Started For Free
Other related design ideas



