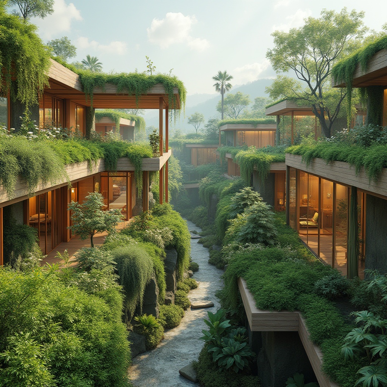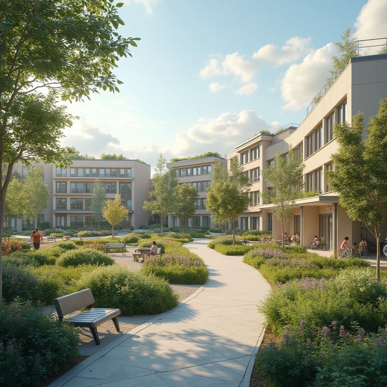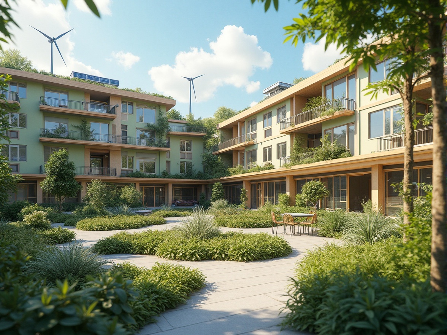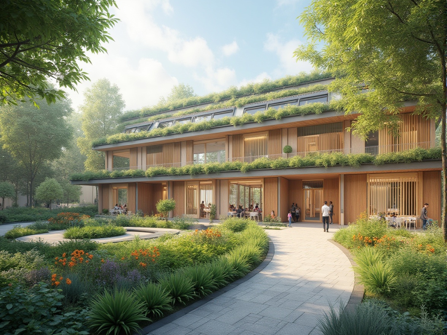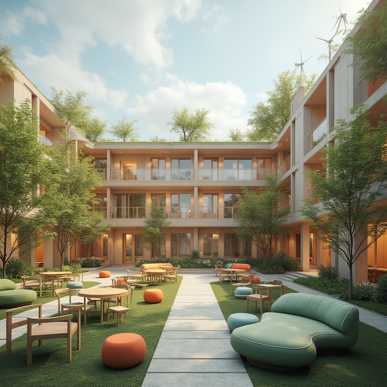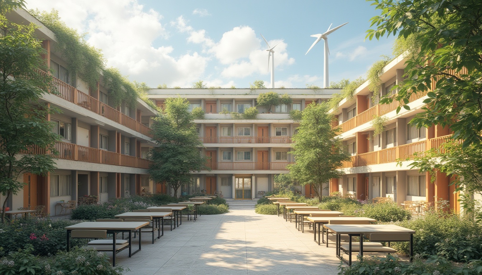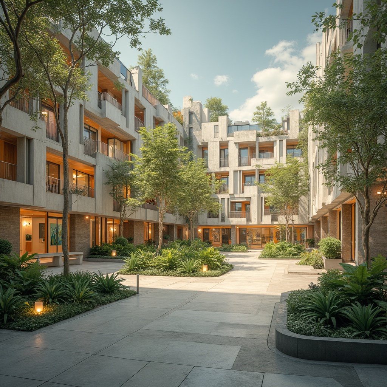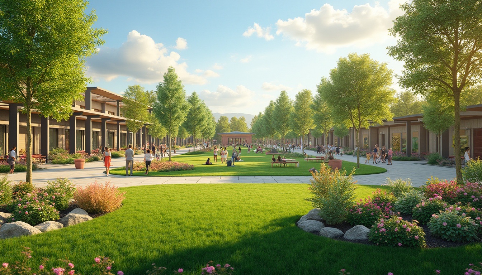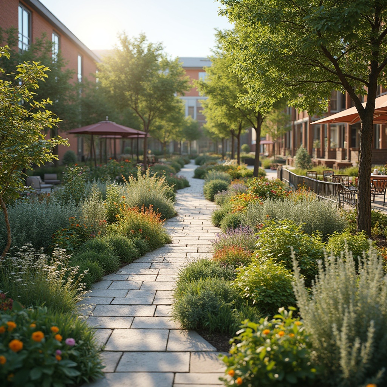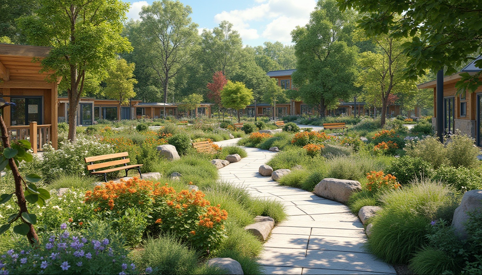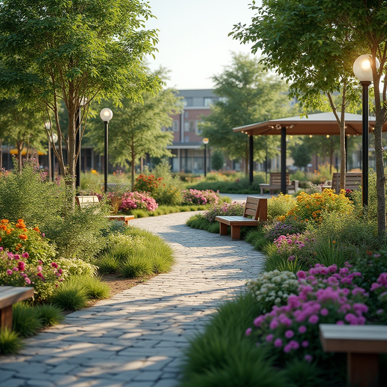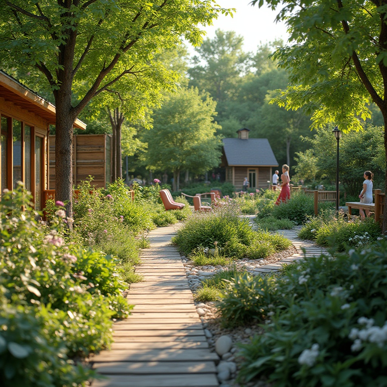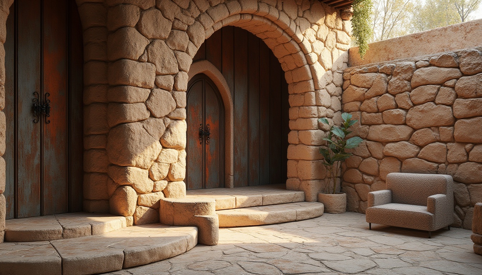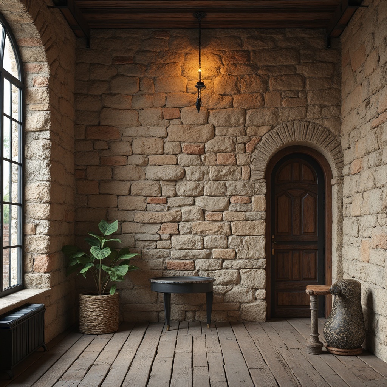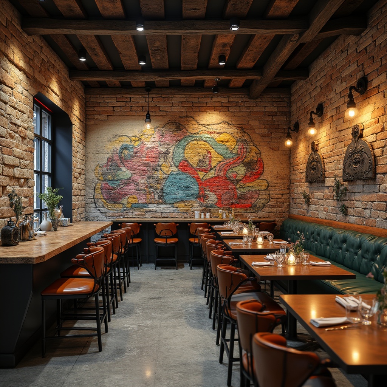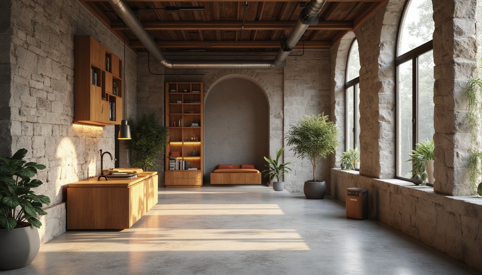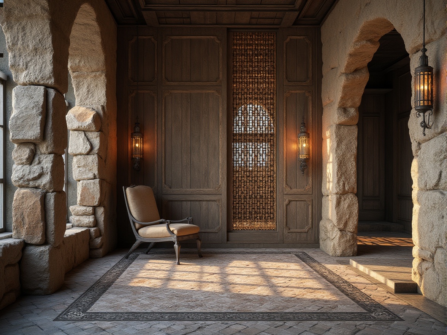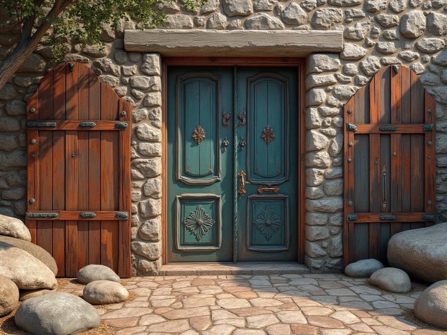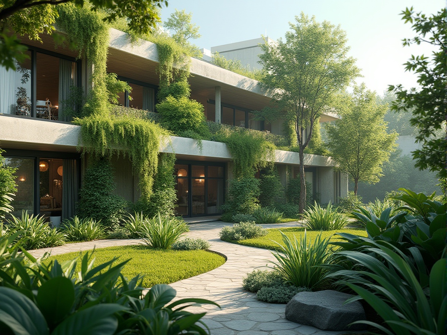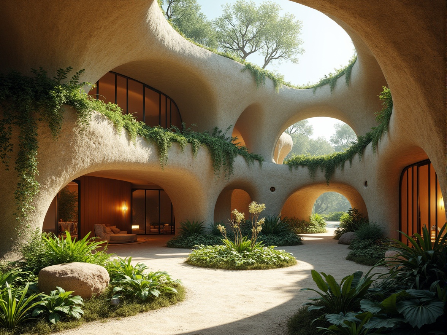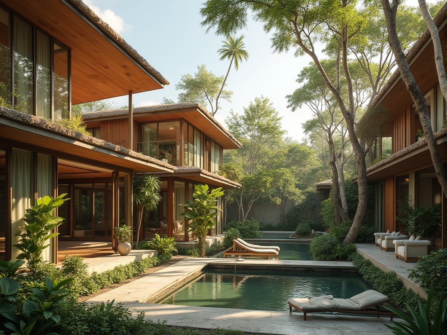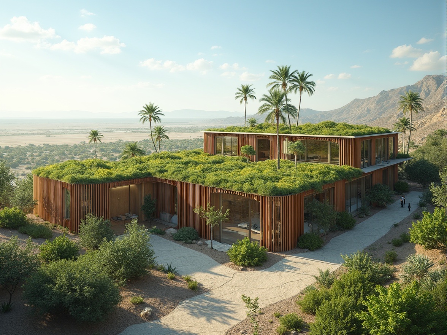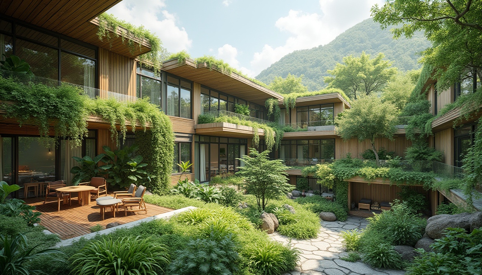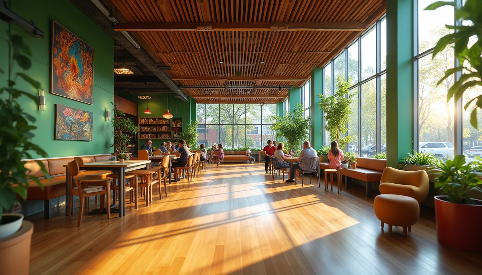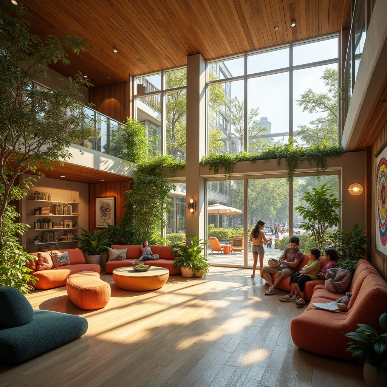دعو الأصدقاء واحصل على عملات مجانية لكم جميعًا
High School Social Housing Architecture Design Ideas
The High School Social Housing style represents a unique blend of functionality and aesthetic appeal, particularly when utilizing sustainable materials like rammed earth. This architectural approach not only emphasizes community living but also integrates seamlessly with the surrounding wetland environment. The coral color palette adds a vibrant touch, enhancing the visual appeal while promoting a sense of belonging among residents. Explore these design ideas to inspire your next project focused on sustainability and community.
Sustainability in High School Social Housing Design
Sustainability is a cornerstone of modern architecture, especially in social housing projects. By incorporating eco-friendly materials such as rammed earth, these designs minimize environmental impact while maximizing energy efficiency. Sustainable practices not only reduce carbon footprints but also create healthier living environments for students and families. This approach fosters a sense of responsibility towards nature and encourages future generations to prioritize sustainability in their own lives.
Prompt: Eco-friendly high school dormitory, sustainable social housing, green roofs, solar panels, rainwater harvesting systems, recycled building materials, natural ventilation systems, energy-efficient lighting, minimalist interior design, collaborative learning spaces, communal kitchen areas, rooftop gardens, vertical farming, urban agriculture, vibrant colorful murals, diverse cultural patterns, inclusive community spaces, accessible ramps, adaptive reuse of existing structures, refurbished industrial buildings, exposed brick walls, polished concrete floors, abundant natural light, soft warm ambiance, 1/2 composition, shallow depth of field.
Prompt: Eco-friendly high school social housing, green roofs, solar panels, wind turbines, rainwater harvesting systems, recycled materials, natural ventilation, large windows, abundance of natural light, modern minimalist architecture, communal outdoor spaces, community gardens, bike storage facilities, electric vehicle charging stations, sustainable urban planning, vibrant colorful murals, educational signage, collaborative learning environments, flexible modular furniture, soft warm lighting, 3/4 composition, shallow depth of field, panoramic view, realistic textures, ambient occlusion.
Prompt: Eco-friendly high school social housing, modern green architecture, solar panels, wind turbines, rainwater harvesting systems, recycled materials, natural ventilation, large windows, clerestory lighting, open floor plans, communal kitchen gardens, rooftop green spaces, vertical farming, educational murals, vibrant color schemes, sustainable furniture, minimalist decor, energy-efficient appliances, soft warm lighting, 1/1 composition, realistic textures, ambient occlusion.
Prompt: Eco-friendly high school social housing, green roofs, solar panels, wind turbines, water conservation systems, recycled materials, natural ventilation, large windows, abundant natural light, open communal spaces, vibrant colorful murals, educational signage, interactive exhibits, collaborative learning areas, cozy reading nooks, flexible modular furniture, adaptive reuse of shipping containers, vertical gardens, rainwater harvesting systems, composting facilities, sustainable transportation options, electric vehicle charging stations, shaded outdoor recreational spaces, misting systems, warm earthy tones, soft warm lighting, shallow depth of field, 3/4 composition, panoramic view, realistic textures, ambient occlusion.
Prompt: Eco-friendly high school social housing, green roofs, solar panels, rainwater harvesting systems, recycling facilities, energy-efficient appliances, natural ventilation systems, minimal waste management, community gardens, vertical farming, urban agriculture, modern minimalist architecture, large windows, clerestory lighting, open floor plans, collaborative learning spaces, comfortable seating areas, calming color schemes, abundant natural light, soft warm ambiance, shallow depth of field, 1/1 composition, panoramic view, realistic textures, ambient occlusion.
Prompt: Eco-friendly high school social housing, green roofs, solar panels, wind turbines, rainwater harvesting systems, recycled materials, natural ventilation, large windows, minimalist interior design, collaborative learning spaces, flexible modular furniture, vibrant colorful textiles, geometric patterns, calm atmosphere, soft warm lighting, shallow depth of field, 3/4 composition, panoramic view, realistic textures, ambient occlusion.
Prompt: Eco-friendly high school social housing, green roofs, solar panels, wind turbines, rainwater harvesting systems, recycled materials, energy-efficient appliances, natural ventilation, abundant daylight, communal gardens, vertical farming, vibrant street art, diverse cultural decorations, inclusive community spaces, accessible ramps, wide corridors, flexible modular design, collaborative learning environments, interactive educational displays, colorful furniture, soft warm lighting, shallow depth of field, 3/4 composition, panoramic view.
Prompt: Eco-friendly high school social housing, green roofs, solar panels, wind turbines, water conservation systems, recycled materials, natural ventilation, abundant daylight, minimalist decor, communal living spaces, shared kitchen facilities, cozy reading nooks, vibrant colorful murals, educational signage, accessible ramps, wide corridors, flexible learning areas, collaborative workspaces, soft warm lighting, shallow depth of field, 3/4 composition, panoramic view, realistic textures, ambient occlusion.
Prompt: Eco-friendly high school social housing, green roofs, solar panels, wind turbines, rainwater harvesting systems, recycling facilities, composting areas, natural ventilation systems, large windows, maximum daylight, minimal artificial lighting, exposed ductwork, polished concrete floors, reclaimed wood accents, vibrant colorful murals, inspirational quotes, collaborative learning spaces, flexible modular furniture, adaptive reuse of materials, biophilic design elements, lush greenery, vertical gardens, serene outdoor courtyards, soft warm lighting, shallow depth of field, 3/4 composition, panoramic view, realistic textures, ambient occlusion.
Landscaping for Community Engagement
Effective landscaping plays a crucial role in enhancing community engagement within high school social housing. Thoughtfully designed outdoor spaces encourage interaction among residents, fostering a sense of community. Incorporating native plants and wetland features not only beautifies the area but also supports local biodiversity. These landscaped areas serve as gathering spots for social activities, promoting a vibrant community atmosphere.
Prompt: Vibrant community park, lush green lawns, colorful flowerbeds, meandering walkways, interactive playground equipment, public art installations, community garden plots, outdoor seating areas, educational signage, natural stone benches, eco-friendly waste management systems, solar-powered lighting, warm sunset ambiance, shallow depth of field, 1/2 composition, panoramic view, realistic textures, ambient occlusion.
Prompt: Vibrant community garden, diverse flora, meandering pathways, outdoor gathering spaces, wooden benches, educational signage, interactive water features, children's play areas, inclusive accessibility ramps, natural stone walls, mature trees, sunny day, soft warm lighting, shallow depth of field, 3/4 composition, panoramic view, realistic textures, ambient occlusion.
Prompt: Vibrant community park, lush green grass, colorful flowers, walking trails, outdoor amphitheater, public art installations, interactive playground equipment, accessible pathways, seating areas, shaded pergolas, educational signage, natural stone features, water conservation systems, drought-resistant plants, vibrant street furniture, community gardens, organic vegetable plots, fruit trees, sunny day, soft warm lighting, shallow depth of field, 3/4 composition, panoramic view, realistic textures, ambient occlusion.
Prompt: Vibrant community park, lush green grass, colorful flowerbeds, winding pathways, public art installations, interactive playground equipment, seating areas, community gardens, educational signs, natural stone benches, modern streetlights, warm sunny day, soft diffused lighting, shallow depth of field, 3/4 composition, panoramic view, realistic textures, ambient occlusion.
Prompt: Vibrant community garden, diverse flora, interactive water features, accessible walking paths, communal seating areas, public art installations, educational signage, natural stone retaining walls, eco-friendly irrigation systems, solar-powered lighting, warm ambient glow, 1/1 composition, shallow depth of field, soft focus effect, inclusive playground equipment, fitness stations, community event spaces, shaded gathering areas, aromatic herb gardens, colorful flowering plants, lively street furniture.
Prompt: Vibrant community garden, diverse plant species, winding pathways, natural stone seating areas, wooden benches, educational signage, interactive children's play zones, accessible wheelchair ramps, inclusive public art installations, seasonal flower blooms, sunny afternoon lighting, soft shadows, 3/4 composition, panoramic views, realistic textures, ambient occlusion.
Prompt: Vibrant community park, lush green lawns, colorful flower beds, winding pathways, public art installations, interactive playgrounds, accessible walkways, shaded seating areas, community gardens, educational signage, native plant species, natural stone benches, modern streetlights, sunny afternoon, soft warm lighting, shallow depth of field, 3/4 composition, panoramic view, realistic textures, ambient occlusion.
Prompt: Vibrant community garden, diverse flower arrangements, lush greenery, meandering pathways, wooden benches, interactive public art, educational signage, accessible walkways, wheelchair ramps, gathering spaces, picnic areas, children's play zones, outdoor fitness equipment, natural stone accents, modern streetlights, warm ambient lighting, shallow depth of field, 3/4 composition, panoramic view, realistic textures, ambient occlusion.
Prompt: Vibrant community park, lush green grass, colorful blooming flowers, winding walking trails, public art installations, interactive playground equipment, seating areas, community gardens, educational signage, natural stone pathways, wooden benches, modern streetlights, warm sunny day, soft diffused lighting, 1/2 composition, intimate framing, realistic textures, ambient occlusion.
Prompt: Vibrant community garden, lush greenery, diverse plant species, meandering walkways, wooden benches, interactive art installations, educational signage, playful water features, accessible pathways, inclusive seating areas, natural stone retaining walls, rustic wooden fences, warm sunny day, soft diffused lighting, shallow depth of field, 2/3 composition, intimate close-up shots, realistic textures, ambient occlusion.
Textured Surfaces in Architecture
Textured surfaces add depth and character to high school social housing designs. Utilizing materials like rammed earth creates visually appealing walls that invite touch and interaction. These surfaces can also improve thermal performance, contributing to natural ventilation within the buildings. By integrating textured elements, architects can create spaces that are not only functional but also engaging and inviting for residents.
Prompt: Rough stone walls, rustic wooden accents, metallic grids, concrete brutalism, exposed brick facades, industrial chic aesthetic, distressed finishes, ornate carvings, intricate mosaics, tactile experiences, natural materiality, earthy color palette, warm ambient lighting, shallow depth of field, 3/4 composition, realistic textures, ambient occlusion.
Prompt: Rough stone walls, weathered wooden planks, rusty metal facades, distressed concrete surfaces, ornate tile patterns, glazed ceramic finishes, natural brick textures, earthy adobe structures, organic forms, curved lines, asymmetrical compositions, warm ambient lighting, shallow depth of field, 1/1 composition, realistic renderings, atmospheric perspective.
Prompt: Rustic stone walls, earthy tones, organic patterns, natural materials, rough-hewn wooden accents, distressed metal finishes, industrial chic aesthetic, urban loft atmosphere, reclaimed wood floors, exposed brick ceilings, vintage decorative tiles, ornate moldings, intricate carvings, warm ambient lighting, soft shadows, high-contrast textures, detailed normal maps, realistic material responses.
Prompt: Rough stone walls, weathered wood planks, rustic brick facades, industrial metal cladding, vibrant graffiti murals, abstract geometric patterns, ornate ceramic tiles, natural fiber textiles, embossed leather upholstery, reclaimed wooden accents, distressed concrete finishes, matte steel surfaces, polished marble countertops, warm ambient lighting, shallow depth of field, 1/1 composition, realistic textures, ambient occlusion.
Prompt: Rough-hewn stone walls, exposed brick facades, wooden accents, metal cladding, concrete brutalism, industrial chic, rustic charm, distressed finishes, weathered effects, natural materials, earthy tones, organic forms, geometric patterns, intricate mosaics, ornate carvings, luxurious marbles, glossy ceramics, matte metals, reflective glass, ambient lighting, shallow depth of field, 1/2 composition, realistic textures, subtle normal mapping.
Prompt: Rough-hewn stone walls, weathered wooden planks, rusted metal facades, tactile concrete surfaces, ornate ceramic tiles, glossy marble floors, intricate mosaic patterns, natural earthy tones, industrial-chic aesthetic, brutalist architectural style, dramatic lighting effects, low-angle shots, cinematic composition, moody atmospheric ambiance.
Prompt: Rough stone walls, rustic brick facades, wooden accents, natural materiality, earthy tones, organic forms, curved lines, minimalist decor, industrial chic aesthetic, exposed ductwork, polished concrete floors, metallic sheen, reflective glass surfaces, geometric patterns, 3D modeling, ambient occlusion, realistic rendering, shallow depth of field, 1/1 composition, soft warm lighting, atmospheric mist.
Prompt: Rustic stone walls, weathered wooden facades, metallic meshes, industrial concrete floors, ornate tile mosaics, distressed brick patterns, natural rock formations, earthy color palette, organic shapes, irregular contours, abstract compositions, dramatic shadows, warm ambient lighting, shallow depth of field, 1/2 composition, detailed textures, realistic normal maps.
Prompt: Rustic stone walls, rough-hewn wooden beams, distressed metal panels, weathered brick facades, organic earthy tones, natural materiality, tactile sensations, undulating surfaces, geometric patterns, 3D modeling, high-contrast lighting, cinematic shading, realistic reflections, detailed normal maps, ambient occlusion, modern brutalist architecture, industrial aesthetics, post-apocalyptic scenery, mysterious ambiance, dramatic shadows.
Prompt: Rough stone walls, weathered wooden planks, rustic metal sheets, ornate ceramic tiles, glossy glass facades, intricate brick patterns, rugged concrete textures, natural rock formations, earthy terrain, serene mountainous backdrop, warm sunlight, soft shadows, 1/1 composition, realistic materials, ambient occlusion, subtle depth cues.
Natural Ventilation Strategies
Natural ventilation is essential in high school social housing to ensure a comfortable living environment. By strategically placing windows and openings, architects can harness prevailing winds to circulate fresh air throughout the building. This design approach reduces reliance on mechanical cooling systems, promoting energy efficiency and enhancing indoor air quality. Implementing natural ventilation strategies is a key aspect of sustainable architecture.
Prompt: Green roofs, lush vegetation, solar chimneys, wind catchers, clerestory windows, open floor plans, cross ventilation, operable walls, large overhangs, shading devices, natural convection, stack effect, thermal mass, high ceilings, exposed ductwork, recycled materials, earthy color palette, organic shapes, modern minimalist architecture, sustainable building design, eco-friendly systems, passive solar heating, cooling strategies, airy atmosphere, soft natural light, 3/4 composition, shallow depth of field.
Prompt: Green rooftop garden, lush vegetation, natural ventilation system, operable windows, clerestory windows, solar chimneys, wind towers, breathable building facade, double-skin facade, green walls, living walls, passive design strategies, daylight harvesting, thermal massing, cooling systems, evaporative cooling, misting systems, shaded outdoor spaces, courtyard design, open floor plans, airy interior spaces, natural light, soft diffused lighting, 3/4 composition, shallow depth of field, panoramic view, realistic textures, ambient occlusion.
Prompt: Operable windows, clerestory openings, solar chimneys, wind towers, atriums, green roofs, living walls, breathable facades, louvers, overhangs, shading devices, natural convection, stack effect, cross ventilation, single-sided ventilation, double-sided ventilation, wind-driven ventilation, buoyancy-driven ventilation, earth tubes, cool towers, misting systems, evaporative cooling, passive design strategies, climate-responsive architecture, regional building materials, local craftsmanship, organic forms, curved lines, minimal ornamentation, abundant natural light, soft diffused lighting, warm earthy colors, textured stone walls.
Prompt: Green roofs, lush vegetation, natural materials, wooden accents, clerestory windows, operable skylights, solar chimneys, wind catchers, shading devices, overhangs, louvers, breathable walls, thermal mass, radiant cooling systems, cross ventilation, stack effect, mixed-mode ventilation, night purge ventilation, atrium spaces, interior courtyards, biophilic design, organic shapes, earthy color palette, soft natural light, minimal mechanical systems.
Prompt: Operable windows, clerestory openings, solar chimneys, wind catchers, roof ventilators, atriums, interior courtyards, green roofs, living walls, breathable facades, double-glazed windows, thermal massing, radiant cooling systems, evaporative cooling systems, natural convection flows, cross-ventilation strategies, zoned ventilation systems, whole-house ventilation approaches, energy-efficient HVAC systems, sustainable building design, eco-friendly architecture, tropical climate-inspired design, organic shapes, curved lines, earthy tones, warm lighting, shallow depth of field, 3/4 composition, panoramic view.
Prompt: Tropical green roofs, lush vegetation, natural ventilation systems, operable windows, clerestory openings, solar chimneys, wind catchers, stack effect ventilation, shading devices, overhangs, louvers, cross ventilation, single-sided ventilation, double-skin facades, breathable walls, earth tubes, underground cooling systems, desert landscape, clear blue sky, warm sunny day, soft natural lighting, 3/4 composition, panoramic view, realistic textures, ambient occlusion.
Prompt: Operable windows, clerestory windows, solar tubes, wind catchers, ventilated roofs, green roofs, living walls, breathable materials, natural convection, stack effect, cross ventilation, single-sided ventilation, double-sided ventilation, roof gardens, urban heat island mitigation, cool roofing systems, radiant cooling panels, evaporative cooling systems, desert landscape, clear blue sky, hot sunny day, shaded outdoor spaces, misting systems.
Prompt: \Green architectural design, natural ventilation strategies, operable windows, clerestory windows, solar chimneys, windcatchers, cooling towers, green roofs, living walls, vertical gardens, lush foliage, natural light, airy interior spaces, open floor plans, minimalist decor, earthy color palette, organic textures, wooden accents, rustic materials, warm lighting, soft shadows, shallow depth of field, 1/1 composition, realistic renderings, ambient occlusion.\
Prompt: Green roofs, living walls, lush vegetation, natural ventilation systems, operable windows, clerestory windows, solar chimneys, wind towers, atriums, open-air corridors, breathable building envelopes, high ceilings, large overhangs, shading devices, exterior louvers, mesh screens, passive design strategies, energy-efficient buildings, sustainable architecture, eco-friendly materials, recycled wood accents, natural stone floors, earthy color palette, soft diffused lighting, 1/1 composition, shallow depth of field.
Prompt: Green roofs, lush vegetation, natural materials, earthy tones, sustainable architecture, open floor plans, large windows, clerestory windows, skylights, solar tubes, wind catchers, ventilation towers, shading devices, overhangs, louvers, grilles, mesh screens, breathable walls, air permeable materials, thermal mass, night purge ventilation, stack effect, cross ventilation, single-sided ventilation, double-sided ventilation, warm sunny day, soft natural lighting, 3/4 composition, realistic textures, ambient occlusion.
Creating Community Spaces
Community spaces are vital in high school social housing, providing areas for social interaction and collaboration. These spaces can include shared gardens, study areas, and recreational facilities that encourage residents to come together. By designing multifunctional community spaces, architects can foster a sense of belonging and support among residents, enhancing the overall living experience.
Prompt: Vibrant community center, modern architecture, open floor plan, natural light pouring in, wooden accents, comfortable seating areas, lush greenery, living walls, cozy reading nooks, collaborative workspaces, interactive exhibits, public art installations, dynamic lighting systems, warm color schemes, acoustic ceilings, flexible furniture layouts, accessible ramps, inclusive designs, diverse cultural decorations, soft background music, inviting atmosphere, 1/1 composition, shallow depth of field, realistic textures, ambient occlusion.
Prompt: Vibrant community center, urban renewal project, exposed brick walls, reclaimed wood accents, green roofs, natural ventilation systems, open floor plans, collaborative workspaces, cozy reading nooks, comfortable seating areas, public art installations, eclectic furniture designs, warm color schemes, abundant natural light, shallow depth of field, 1/2 composition, softbox lighting, realistic textures, ambient occlusion.
Prompt: Vibrant community center, modern architecture, large glass windows, wooden accents, cozy seating areas, colorful murals, eclectic artwork, lively gathering spaces, open floor plans, natural stone flooring, warm lighting, shallow depth of field, 3/4 composition, panoramic view, realistic textures, ambient occlusion.
Prompt: Vibrant community center, warm wooden accents, cozy seating areas, natural light pouring in, green walls, modern architecture, open spaces, collaborative workstations, colorful artwork, lively atmosphere, bustling activity, urban surroundings, cityscape views, eclectic furniture, reclaimed wood floors, industrial chic decor, abundant plants, soft warm lighting, shallow depth of field, 1/1 composition, panoramic view, realistic textures.
Prompt: Vibrant community center, modern architecture, green roofs, solar panels, natural ventilation, open floor plan, collaborative workspaces, comfortable seating areas, wooden accents, earthy color palette, plenty of natural light, floor-to-ceiling windows, sliding glass doors, outdoor courtyards, lush vegetation, walking paths, public art installations, interactive exhibits, community gardens, educational workshops, social hubs, warm ambient lighting, shallow depth of field, 3/4 composition, realistic textures, ambient occlusion.
Prompt: Vibrant community center, natural wood accents, cozy reading nooks, comfortable sofas, warm lighting, open floor plan, modern architecture, large windows, sliding glass doors, outdoor courtyard, lush greenery, blooming flowers, walking paths, benches, educational murals, collaborative workspaces, interactive exhibits, soft background music, shallow depth of field, 3/4 composition, panoramic view, realistic textures, ambient occlusion.
Prompt: Vibrant community center, natural wood accents, cozy reading nooks, comfortable seating areas, collaborative workspaces, modern minimalist decor, large windows, plenty of natural light, soft warm lighting, earthy color palette, lush greenery, outdoor gardens, walking paths, public art installations, interactive exhibits, educational murals, bustling atmosphere, diverse community, inclusive spaces, accessible design, eco-friendly materials, sustainable practices.
Prompt: Vibrant community center, modern architecture, large glass windows, natural light, open floor plan, wooden accents, cozy seating areas, colorful murals, inspirational quotes, collaborative workspaces, communal tables, ergonomic chairs, interactive whiteboards, green walls, living roofs, outdoor gardens, walking paths, serene atmosphere, warm lighting, shallow depth of field, 3/4 composition, realistic textures.
Prompt: Vibrant community center, natural wood accents, cozy seating areas, warm color schemes, abundant greenery, public art installations, modern architecture, large windows, glass doors, open floor plans, collaborative workspaces, flexible furniture arrangements, colorful textiles, eclectic lighting fixtures, urban landscape views, sunny day, soft warm lighting, shallow depth of field, 3/4 composition, panoramic view, realistic textures, ambient occlusion.
Prompt: Vibrant community center, natural wood accents, cozy seating areas, floor-to-ceiling windows, abundant greenery, warm lighting, eclectic artwork, colorful textiles, organic shapes, modern architecture, open spaces, collaborative zones, flexible furniture, interactive exhibits, educational resources, inclusive atmosphere, diverse population, urban landscape, bustling streets, sunny day, shallow depth of field, 3/4 composition, realistic textures.
Conclusion
In summary, the High School Social Housing style, characterized by its use of rammed earth and vibrant coral colors, offers numerous advantages for sustainable living. By focusing on sustainability, landscaping, textured surfaces, natural ventilation, and community spaces, these designs create harmonious environments that promote well-being and social interaction. Such architectural approaches not only benefit residents but also contribute positively to the surrounding ecosystem.
Want to quickly try high-school design?
Let PromeAI help you quickly implement your designs!
Get Started For Free
Other related design ideas

High School Social Housing Architecture Design Ideas

High School Social Housing Architecture Design Ideas

High School Social Housing Architecture Design Ideas

High School Social Housing Architecture Design Ideas

High School Social Housing Architecture Design Ideas

High School Social Housing Architecture Design Ideas


