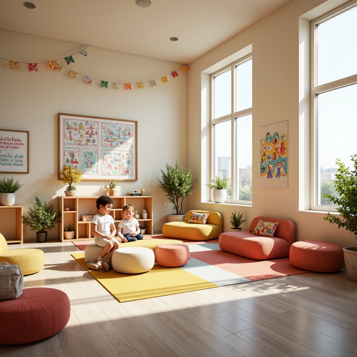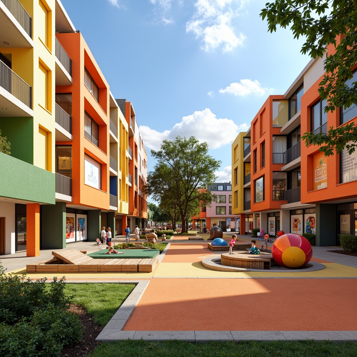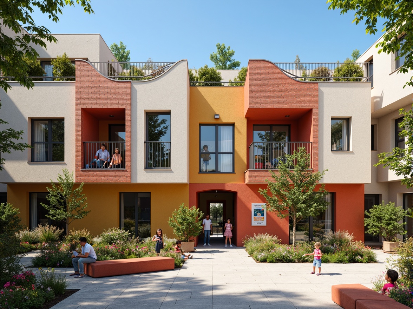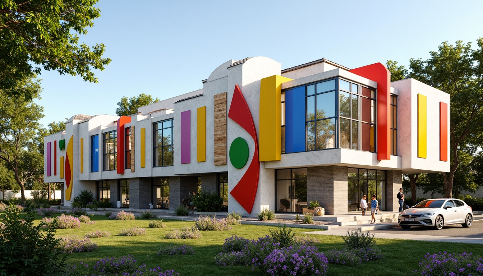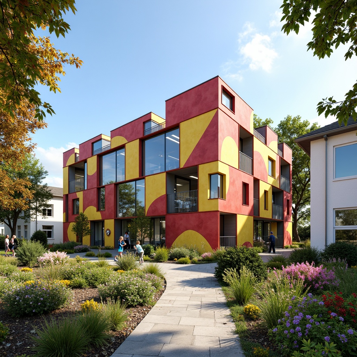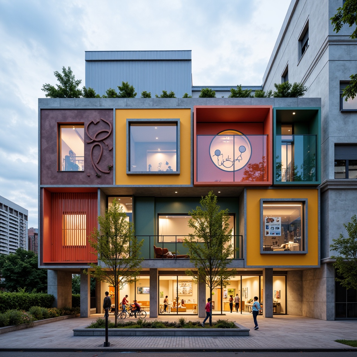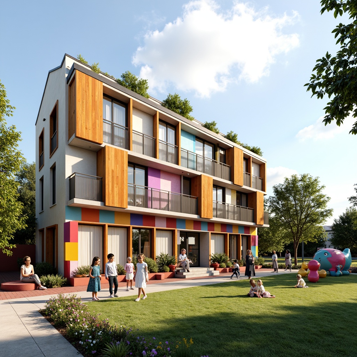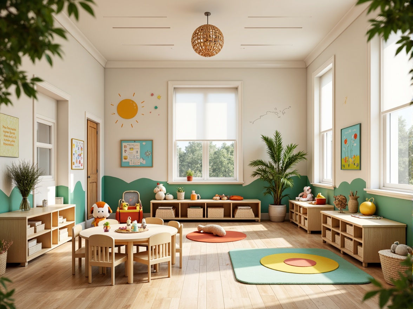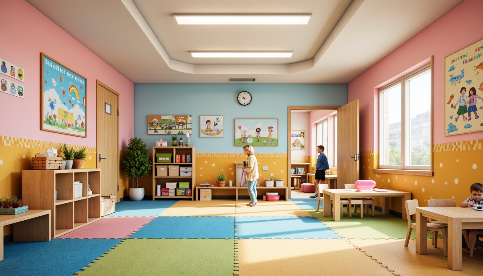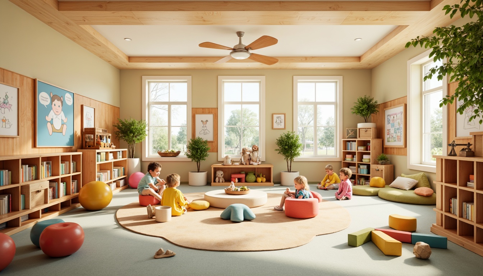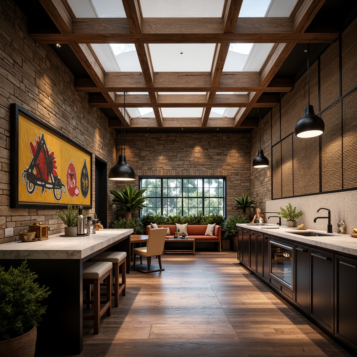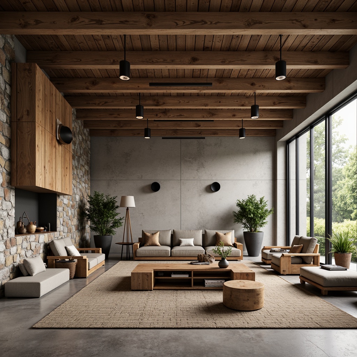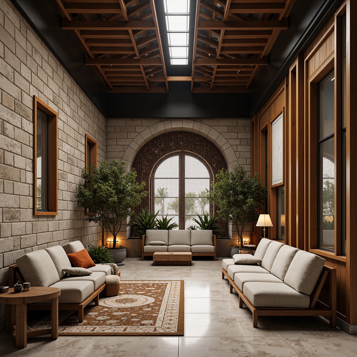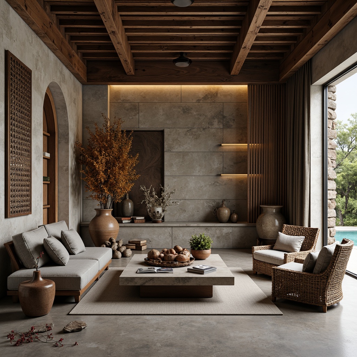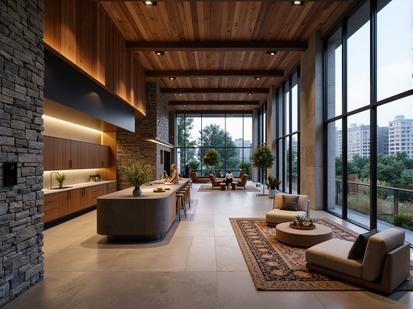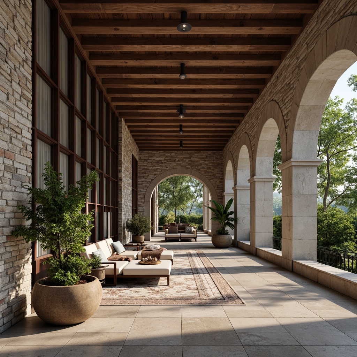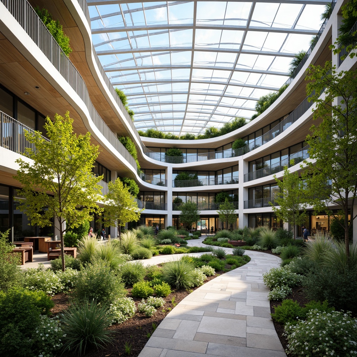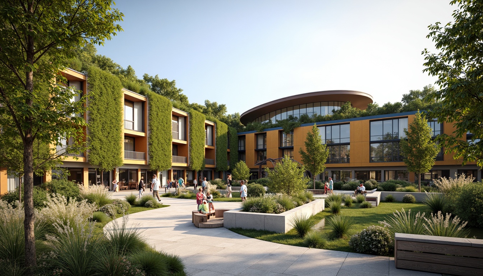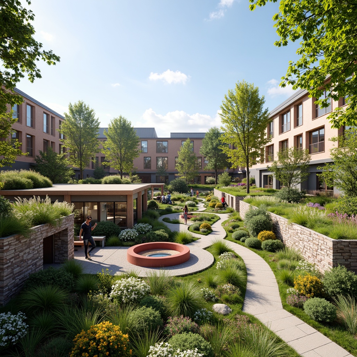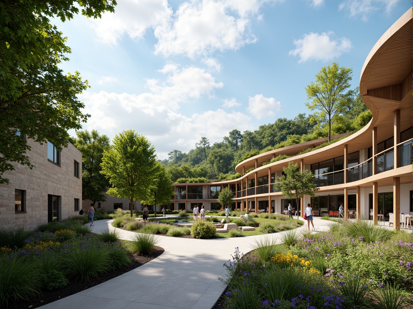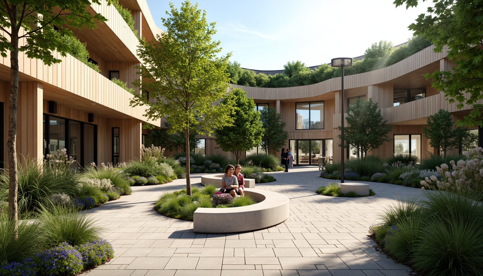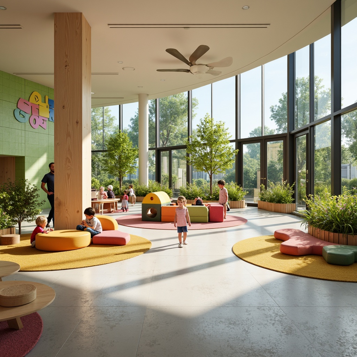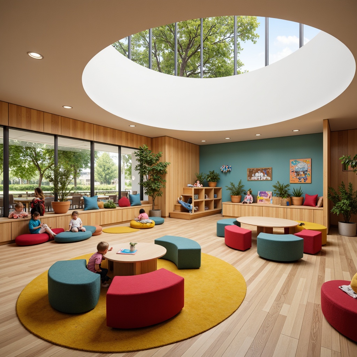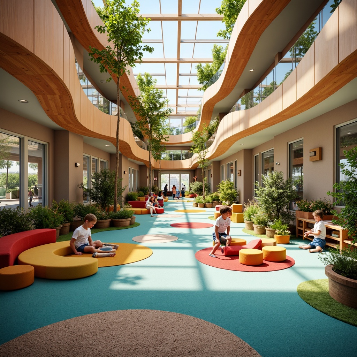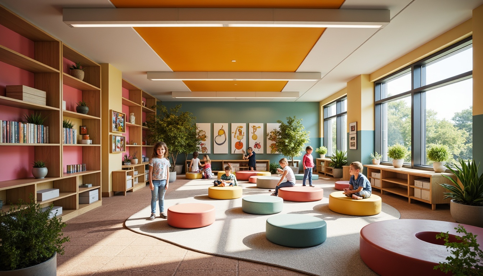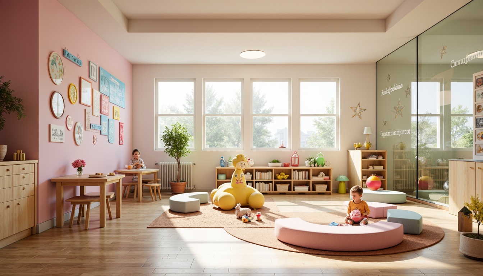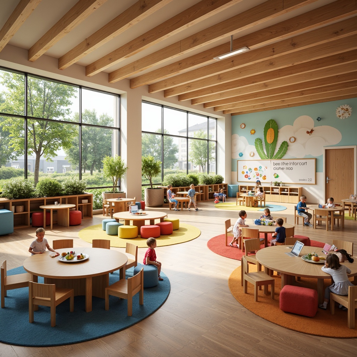دعو الأصدقاء واحصل على عملات مجانية لكم جميعًا
Design ideas
/
Architecture
/
Kindergarten
/
Kindergarten Deconstructivism Style Building Design Ideas
Kindergarten Deconstructivism Style Building Design Ideas
Explore the innovative world of Kindergarten Deconstructivism style in building design. This architectural approach emphasizes the breakdown of traditional forms, creating a unique and playful environment. With a focus on perforated metal materials and a moss green color palette, these designs not only appeal visually but also enhance spatial flow and landscape integration. Discover how these elements come together to create vibrant, functional spaces for young learners.
Innovative Facade Design in Kindergarten Deconstructivism Style
Facade design plays a crucial role in Kindergarten Deconstructivism style, characterized by its unconventional forms and dynamic surfaces. The use of perforated metal in facades allows for light modulation and creates a visually engaging experience for children. This innovative approach not only enhances the aesthetic appeal of the building but also contributes to its overall functionality, making it a perfect fit for early childhood education environments.
Prompt: Vibrant kindergarten playground, deconstructivist facade, irregular shapes, bold color blocks, fragmented walls, abstract patterns, playful textures, interactive installations, climbable sculptures, whimsical murals, educational signage, safety railings, natural wood accents, transparent glass roofs, abundant daylight, soft warm lighting, shallow depth of field, 1/1 composition, close-up shot, realistic renderings, ambient occlusion.
Prompt: Vibrant kindergarten building, deconstructivist fa\u00e7ade, irregular shapes, bold colorful blocks, playful geometric patterns, fragmented walls, unexpected textures, whimsical murals, interactive art installations, translucent glass panels, natural light filters, dynamic shadows, modern steel frames, cantilevered rooflines, expressive overhangs, creative column designs, imaginative playground equipment, climbing nets, sensory play areas, educational signage, lively corridors, flexible learning spaces, collaborative activity zones, futuristic kindergarten atmosphere, warm sunny day, soft diffused lighting, 1/1 composition, shallow depth of field.
Prompt: Vibrant kindergarten playground, deconstructivist facade design, irregular shapes, bold color blocks, playful patterns, fractured forms, fragmented structures, irregular windows, cantilevered roofs, exposed ductwork, industrial materials, recycled textures, natural wood accents, whimsical murals, abstract sculptures, interactive installations, educational signage, soft ambient lighting, shallow depth of field, 1/1 composition, wide-angle lens, realistic rendering.
Prompt: Vibrant kindergarten facade, deconstructivist architecture, irregular shapes, bold colors, textured concrete walls, fragmented windows, playful brick patterns, whimsical metal accents, undulating rooflines, translucent canopies, dynamic shadows, warm natural light, cozy reading nooks, interactive play areas, educational signage, soft padded flooring, ergonomic furniture, imaginative murals, blooming flower planters, sunny afternoon, shallow depth of field, 1/2 composition, wide-angle lens, high-contrast lighting, detailed textures.
Prompt: Vibrant kindergarten building, deconstructivist fa\u00e7ade design, irregular shapes, bold colors, fragmented forms, playful patterns, textured concrete walls, colorful glass bricks, wavy metal roofs, whimsical wooden accents, natural stone foundation, lush greenery, blooming flowers, sunny day, soft warm lighting, shallow depth of field, 3/4 composition, panoramic view, realistic textures, ambient occlusion.
Prompt: Vibrant kindergarten facade, deconstructivist architecture, irregular shapes, bold colors, playful patterns, asymmetrical design, fragmented forms, multiple textures, corrugated metal surfaces, transparent glass walls, exposed concrete structures, wooden accents, natural ventilation systems, green roofs, outdoor play areas, educational signage, whimsical sculptures, interactive installations, soft warm lighting, shallow depth of field, 3/4 composition, panoramic view, realistic textures, ambient occlusion.
Prompt: Vibrant kindergarten building, deconstructivist facade design, irregular shapes, bold color blocks, fragmented forms, playful patterned walls, oversized windows, natural light pouring in, modern materials, recycled plastic panels, corrugated metal sheets, wooden accents, green roofs, winding staircases, dynamic spatial experiences, abstract geometric murals, whimsical sculptures, interactive playground equipment, soft padded flooring, educational signage, fun typography, bright sunny day, shallow depth of field, 1/1 composition, panoramic view, realistic textures, ambient occlusion.
Prompt: Vibrant kindergarten building, deconstructivist facade design, irregular shapes, bold colors, playful textures, abstract patterns, fragmented forms, unconventional materials, reclaimed wood accents, translucent polycarbonate walls, LED light installations, dynamic shadows, experimental architecture, futuristic vibes, whimsical atmosphere, blooming flowers, green roofs, eco-friendly surroundings, natural stone pathways, sunny day, soft warm lighting, shallow depth of field, 3/4 composition, panoramic view, realistic textures, ambient occlusion.
Prompt: Vibrant kindergarten facade, irregular shapes, bold color blocks, playful deconstructivist architecture, asymmetrical compositions, fragmented forms, abstract patterns, textured concrete walls, corrugated metal sheets, transparent glass bricks, whimsical window frames, dynamic column structures, winding outdoor corridors, soft natural light, warm atmosphere, children's artwork displays, educational signage, interactive play equipment, safety railings, urban cityscape background, cloudy sky, dramatic shadows, 1/2 composition, wide-angle lens, high-contrast lighting.
Prompt: Vibrant kindergarten building, deconstructivist facade design, irregular shapes, bold colors, fragmented structures, playful patterns, creative textures, natural wood accents, eco-friendly materials, green roofs, solar panels, whimsical decorations, abstract sculptures, colorful murals, interactive installations, soft warm lighting, shallow depth of field, 1/1 composition, panoramic view, realistic renderings, ambient occlusion.
Creating a Unique Color Palette for Kindergarten Environments
In Kindergarten Deconstructivism style, the color palette is essential in fostering a welcoming and stimulating atmosphere. The choice of moss green as a dominant color not only connects the building to nature but also promotes a sense of calm and creativity among children. By integrating various shades and complementary colors, designers can create an inviting space that inspires learning and exploration.
Prompt: Vibrant kindergarten interior, playful color scheme, soft pastel hues, calming blues, energetic yellows, warm beige tones, whimsical illustrations, educational wall art, interactive display boards, rounded furniture shapes, comfortable carpeted floors, natural wood accents, abundant greenery, airy skylights, diffused overhead lighting, shallow depth of field, 1/1 composition, inviting atmosphere, joyful ambiance.
Prompt: Vibrant kindergarten, playful colors, soft pastels, gentle hues, creamy whites, warm beiges, lively corals, bright yellows, calming blues, stimulating greens, whimsical patterns, fun textures, educational decorations, interactive displays, cozy reading nooks, imaginative play areas, collaborative learning spaces, natural light pouring in, large windows, cheerful furniture, rounded edges, soft cushions, engaging wall art, inspiring quotes, joyful atmosphere, 3/4 composition, shallow depth of field, realistic renderings.
Prompt: Vibrant kindergarten classroom, playful rounded shapes, soft pastel colors, creamy whites, warm beiges, gentle greens, sunny yellows, sky blues, whimsical illustrations, educational charts, wooden furniture, woven baskets, plush toys, colorful rugs, interactive play areas, collaborative workspaces, inspirational quotes, natural light, airy atmosphere, shallow depth of field, 1/2 composition, harmonious color balance, inviting textures.
Prompt: Vibrant kindergarten, playful learning space, warm beige walls, soft pastel colors, whimsical illustrations, colorful educational tools, interactive play areas, cozy reading nooks, natural wood accents, rounded furniture shapes, bright yellow chairs, sky blue tables, greenery-filled planters, oversized alphabet blocks, cheerful polka dots, gentle gradient transitions, 1/1 composition, warm softbox lighting, shallow depth of field, realistic textures.
Prompt: Vibrant kindergarten, playful learning spaces, bright primary colors, soft pastel hues, warm beige walls, colorful educational tools, interactive play areas, cozy reading nooks, whimsical illustrations, fun patterned rugs, natural wood accents, lively greenery, oversized building blocks, creative art stations, inspiring motivational quotes, gentle ambient lighting, 1/2 composition, shallow depth of field, soft focus, inviting textures.
Prompt: Vibrant kindergarten classroom, playful color scheme, bright primaries, pastel hues, creamy whites, warm beige tones, stimulating coral accents, calming light blues, energetic yellow highlights, engaging greenery walls, whimsical polka dot patterns, cheerful rounded shapes, natural wood furniture, cozy reading nooks, soft area rugs, gentle overhead lighting, 1/2 composition, inviting atmosphere, realistic textures, subtle shadowing.
Prompt: Vibrant kindergarten classroom, bright playful colors, pastel hues, soft warm lighting, rounded furniture, wooden tables, colorful chairs, educational posters, alphabet wall art, number lines, shape decorations, friendly cartoon characters, engaging activity centers, cozy reading nooks, plush area rugs, natural wood accents, gentle color transitions, 1/1 composition, shallow depth of field, realistic textures, ambient occlusion.
Prompt: Vibrant kindergarten classroom, bright primary colors, pastel hues, soft peach tones, playful polka dots, whimsical stripes, educational posters, child-friendly furniture, rounded corners, safety-first design, natural wood accents, cozy reading nooks, interactive whiteboards, stimulating wall decals, cheerful floor mats, warm overhead lighting, gentle color transitions, inviting entranceways, imaginative play areas, collaborative learning spaces, creative art stations.
Prompt: Vibrant kindergarten interior, playful color scheme, soft pastel hues, creamy whites, gentle yellows, calming blues, whimsical illustrations, textured fabrics, rounded shapes, child-friendly furniture, interactive play areas, educational murals, natural wood accents, stimulating lighting, shallow depth of field, 1/1 composition, warm atmosphere, inviting textures, subtle shadows.
Prompt: Vibrant kindergarten, playful toys, colorful blocks, soft carpet floors, wooden play structures, educational wall murals, interactive display screens, cozy reading nooks, natural light pouring in, warm beige walls, pastel-colored furniture, rounded corners, safety-focused design, child-friendly materials, stimulating textures, cheerful atmosphere, gentle color transitions, harmonious palette, 2.5D composition, soft focus blur, inviting ambiance, joyful illustrations.
Exploring Material Texture in Architectural Design
Material texture is a fundamental aspect of Kindergarten Deconstructivism architecture, particularly the use of perforated metal. This material not only provides durability but also introduces a tactile element that encourages children to engage with their environment. The interplay of smooth and textured surfaces adds depth to the design, making each space unique and interactive, crucial for the developmental needs of young children.
Prompt: Rustic stone walls, weathered wooden planks, polished metal surfaces, smooth glass fa\u00e7ades, intricate brick patterns, rough-hewn concrete textures, natural fiber textiles, woven bamboo screens, earthy terracotta pottery, distressed leather upholstery, luxurious velvet drapes, metallic mesh accents, glossy enamel coatings, industrial-style exposed ductwork, minimalist aesthetic, neutral color palette, abundant natural light, soft warm ambiance, shallow depth of field, 3/4 composition, realistic renderings.
Prompt: Rustic stone walls, rough-hewn wooden accents, smooth metallic surfaces, glassy reflections, translucent canopies, intricate mosaics, vibrant ceramic tiles, natural fiber textiles, woven bamboo screens, reclaimed wood planks, industrial concrete floors, polished marble countertops, matte black steel beams, warm ambient lighting, shallow depth of field, 2/3 composition, realistic renderings, atmospheric misting.
Prompt: Rustic stone walls, rough-hewn wooden beams, polished metal accents, smooth glass surfaces, tactile concrete finishes, organic natural materials, earthy color palette, modern minimalist aesthetic, Scandinavian-inspired design, industrial chic atmosphere, exposed ductwork, reclaimed wood furniture, woven textile upholstery, distressed leather details, warm ambient lighting, shallow depth of field, 1/1 composition, realistic renderings, subtle noise textures.
Prompt: Weathered stone facades, rough-hewn wooden accents, metallic latticework, translucent glass partitions, smooth concrete surfaces, tactile brick walls, distressed metal cladding, natural fiber textiles, earthy terracotta tones, industrial steel beams, reclaimed wood elements, rich velvet fabrics, ornate ceramic tiles, polished marble countertops, ambient warm lighting, shallow depth of field, 1/1 composition, realistic material rendering, subtle normal mapping.
Prompt: Weathered stone facades, rough-hewn wood accents, polished metal surfaces, glassy reflections, tactile brick walls, rustic concrete finishes, smooth marble floors, ornate ceramic tiles, distressed wooden beams, industrial steel structures, velvety soft upholstery, natural fiber rugs, translucent fabric canopies, iridescent mother-of-pearl inlays, LED-lit acrylic panels, futuristic metallic meshes, intricate mosaic patterns, warm ambient lighting, shallow depth of field, 1/2 composition, realistic renderings, ambient occlusion.
Prompt: Rough stone walls, rustic wooden accents, smooth glass facades, metallic mesh panels, translucent concrete screens, vibrant ceramic tiles, natural fiber rugs, woven bamboo ceilings, earthy terracotta planters, distressed steel beams, reclaimed wood furniture, warm LED lighting, soft shadows, 1/1 composition, close-up shot, realistic material representation, ambient occlusion.
Prompt: Rustic stone walls, weathered wooden planks, rough-hewn granite floors, smooth metallic surfaces, translucent glass facades, matte concrete textures, vibrant ceramic tiles, intricate mosaic patterns, natural fiber rugs, woven bamboo ceilings, polished marble countertops, reflective stainless steel accents, ambient indirect lighting, soft warm color palette, cozy intimate atmosphere, eclectic global inspiration.
Prompt: Rustic stone walls, weathered wooden planks, metallic grid patterns, translucent glass fa\u00e7ades, smooth concrete surfaces, rough-hewn boulders, woven wicker furniture, velvet-smooth marble countertops, distressed denim upholstery, earthy terracotta pottery, iridescent mother-of-pearl inlays, luxurious silk drapes, reclaimed wood accents, industrial metal beams, soft suede panels, intricate mosaic tiles, warm ambient lighting, shallow depth of field, 1/1 composition, realistic material rendering, detailed normal mapping.
Prompt: Rough-hewn stone walls, weathered wood accents, polished metal surfaces, transparent glass facades, matte concrete floors, smooth ceramic tiles, intricate mosaic patterns, natural fiber textiles, ambient lighting, warm color palette, cozy atmosphere, modern minimalist interior, spacious open-plan layout, floor-to-ceiling windows, panoramic city views, soft focus, shallow depth of field, 1/1 composition, realistic rendering, subtle normal mapping.
Prompt: Rustic stone walls, rough-hewn wood accents, polished metal surfaces, matte concrete finishes, smooth glass facades, weathered steel beams, tactile brick textures, ornate ceramic tiles, reflective chrome details, intricate stonework patterns, natural fiber textiles, earthy color palette, ambient lighting effects, shallow depth of field, 2/3 composition, detailed close-up shots, realistic material rendering.
Seamless Landscape Integration in Educational Buildings
Landscape integration is vital in Kindergarten Deconstructivism style, where the building and its surroundings work in harmony. By designing outdoor spaces that complement the architectural elements, children can experience nature as an extension of their learning environment. Thoughtfully planned gardens and play areas not only enhance the aesthetic value but also promote outdoor activity and exploration, essential for early childhood development.
Prompt: Harmonious educational campus, lush green roofs, native plant species, curved walkways, natural stone walls, wooden accents, modern architecture, large windows, sliding glass doors, open-air classrooms, learning courtyards, interactive outdoor spaces, vibrant murals, educational signage, eco-friendly materials, sustainable design, renewable energy systems, shaded outdoor areas, misting systems, soft warm lighting, shallow depth of field, 3/4 composition, panoramic view, realistic textures, ambient occlusion.
Prompt: Harmonious educational campus, lush green roofs, living walls, natural stone fa\u00e7ades, wooden accents, curved lines, open courtyards, seamless indoor-outdoor transitions, blurred boundaries, learning gardens, interactive exhibits, water features, walking trails, native plant species, warm sunny days, soft diffused lighting, shallow depth of field, 2/3 composition, panoramic views, realistic textures, ambient occlusion.
Prompt: Vibrant educational campus, lush green roofs, living walls, native plant species, outdoor classrooms, learning gardens, winding stone pathways, modern curved architecture, large skylights, clerestory windows, natural light illumination, seamless indoor-outdoor transitions, minimalist decor, eco-friendly materials, sustainable energy systems, solar panels, rainwater harvesting, green spaces for recreation, flexible learning areas, collaborative furniture, innovative technology integration, soft warm lighting, shallow depth of field, 3/4 composition, panoramic view, realistic textures, ambient occlusion.
Prompt: Vibrant educational building, curved green roof, lush vegetation, native plants, natural stone walls, wooden accents, seamless landscape integration, outdoor classrooms, amphitheater seating, interactive exhibits, educational signage, winding walkways, scenic overlooks, sunny day, soft warm lighting, shallow depth of field, 3/4 composition, panoramic view, realistic textures, ambient occlusion.
Prompt: Vibrant educational institution, modern architecture, curved lines, green roofs, lush vegetation, native plants, blooming flowers, natural stone walls, wooden accents, large windows, sliding glass doors, open-air classrooms, outdoor learning spaces, seamless landscape integration, rolling hills, meandering paths, scenic overlooks, sunny day, soft warm lighting, shallow depth of field, 3/4 composition, panoramic view, realistic textures, ambient occlusion.
Prompt: Vibrant educational buildings, curved green roofs, lush vegetation walls, outdoor classrooms, natural stone walkways, wooden benches, interactive play areas, learning gardens, water features, sustainable architecture, modern fa\u00e7ades, large windows, sliding glass doors, abundant natural light, soft warm ambiance, shallow depth of field, 3/4 composition, panoramic view, realistic textures, ambient occlusion.
Prompt: Green-roofed educational buildings, harmonious landscape integration, natural stone walls, wooden decks, lush vegetation, blooming flowers, trees providing shade, outdoor classrooms, interactive learning spaces, amphitheater-style seating, soft grassy lawns, meandering pathways, serene water features, eco-friendly materials, large windows, abundance of natural light, minimalist interior design, comfortable outdoor furniture, warm sunny day, shallow depth of field, 3/4 composition, panoramic view, realistic textures, ambient occlusion.
Prompt: Vibrant green roofs, lush vegetation, native plants, curved walkways, outdoor classrooms, educational signage, natural stone walls, wooden accents, modern architecture, large windows, sliding glass doors, panoramic views, seamless indoor-outdoor transitions, blurred boundaries, flexible learning spaces, collaborative zones, interactive exhibits, playful landscaping, meandering paths, sunny day, soft warm lighting, shallow depth of field, 3/4 composition, realistic textures, ambient occlusion.
Prompt: Curved green roofs, lush vegetation, natural stone walls, wooden accents, modern educational facilities, open-air classrooms, seamless indoor-outdoor transitions, floor-to-ceiling windows, sliding glass doors, panoramic views, abundance of natural light, soft diffused lighting, 1/1 composition, realistic textures, ambient occlusion, tranquil atmosphere, sustainable design, eco-friendly materials, innovative ventilation systems, shaded outdoor spaces, misting systems, vibrant colorful accents, intricate geometric patterns.
Prompt: Eco-friendly educational institution, lush green roofs, vertical gardens, natural stone walls, wooden accents, curved lines, modern architecture, large windows, sliding glass doors, abundant natural light, seamless indoor-outdoor transitions, learning courtyards, interactive outdoor spaces, weathered steel benches, educational signage, native plant species, sunny day, soft warm lighting, shallow depth of field, 3/4 composition, panoramic view, realistic textures, ambient occlusion.
Enhancing Spatial Flow in Kindergarten Design
Spatial flow is a key consideration in the design of Kindergarten Deconstructivism buildings. The layout must facilitate movement and interaction, allowing children to transition easily between different areas. By incorporating open spaces and flexible design elements, architects can create a dynamic environment that encourages social engagement and collaborative learning while ensuring safety and accessibility.
Prompt: Vibrant kindergarten interior, circular activity zones, soft warm lighting, natural wood accents, pastel color schemes, whimsical furniture designs, playful storage bins, interactive display shelves, cozy reading nooks, collaborative workspaces, flexible seating arrangements, circular tables, educational graphics, visual interest points, diverse textures, child-friendly materials, accessible ramps, wide corridors, abundant natural light, 1/1 composition, shallow depth of field, realistic renderings.
Prompt: Vibrant kindergarten interior, open-plan layout, circular play areas, colorful soft blocks, wooden play structures, sensory stimulation zones, cozy reading nooks, flexible seating arrangements, natural light pouring in, large windows, sliding glass doors, outdoor connections, green walls, playful typography, whimsical artwork, soft pastel colors, rounded corners, minimal obstacles, clear pathways, effortless circulation, dynamic spatial flow, 1/2 composition, warm atmospheric lighting, shallow depth of field.
Prompt: Vibrant kindergarten interior, playful color scheme, rounded furniture edges, soft cushioned floors, interactive play areas, climbable structures, sensory stimulation zones, educational activity walls, collaborative learning spaces, natural light infusion, warm wooden accents, circular reading nooks, cozy quiet corners, flexible seating arrangements, open-ended art stations, imaginative play materials, gentle ambient lighting, shallow depth of field, 1/1 composition, inviting atmosphere, realistic textures, subtle animations.
Prompt: Vibrant kindergarten interior, circular play areas, colorful soft furnishings, educational wall displays, interactive play structures, cozy reading nooks, natural wood accents, circular tables, ergonomic seating, abundant natural light, clerestory windows, open floor plans, smooth transitions, fluid spatial flow, 1/1 composition, warm and inviting atmosphere, shallow depth of field, realistic textures, ambient occlusion.
Prompt: Vibrant kindergarten playground, colorful murals, soft carpeted floors, playful furniture, circular reading nooks, interactive learning zones, collaborative workstations, natural wood accents, abundant daylight, clerestory windows, sliding glass doors, outdoor learning areas, organic shapes, flowing curves, open layout, flexible seating arrangements, whimsical decorative elements, textured rugs, cozy reading corners, stimulating sensory experiences, shallow depth of field, 1/2 composition, warm soft lighting, realistic materials.
Prompt: Vibrant kindergarten interior, playful color scheme, whimsical furniture design, interactive learning spaces, collaborative play areas, educational murals, natural wood accents, soft carpeted floors, ample natural lighting, circular reading nooks, cozy corners, flexible modular seating, dynamic spatial flow, open-ended shelving, transparent storage bins, textured rugs, stimulating artwork, creative expression zones, gentle curved lines, harmonious acoustics, warm ambient lighting, shallow depth of field, 1/1 composition, soft focus blur.
Prompt: Vibrant kindergarten interior, playful learning zones, circular tables, colorful chairs, educational toys, interactive whiteboards, soft pastel hues, natural wood accents, curved lines, open floor plan, abundant daylight, clerestory windows, translucent partitions, cozy reading nooks, flexible seating arrangements, collaborative play areas, sensory integration zones, accessible storage units, acoustic ceiling panels, warm overhead lighting, shallow depth of field, 2/3 composition, realistic textures, ambient occlusion.
Prompt: Vibrant kindergarten interior, circular play areas, soft pastel colors, wooden flooring, natural light pouring in, minimalist furniture, rounded edges, kid-friendly fixtures, educational wall decorations, interactive displays, playful typography, whimsical murals, cozy reading nooks, flexible seating arrangements, open shelving systems, transparent partitions, collaborative learning zones, sensory stimulation areas, textured rugs, acoustic panels, warm color temperature lighting, shallow depth of field, 1/2 composition, realistic textures.
Prompt: Vibrant kindergarten interior, curved play structures, soft pastel colors, natural wood accents, cozy reading nooks, circular tables, ergonomic chairs, interactive learning tools, educational posters, abundant daylight, clerestory windows, open floor plan, flexible layout, collaborative spaces, sensory integration areas, accessible storage units, rounded corners, acoustic panels, calming ambiance, warm lighting, shallow depth of field, 1/2 composition, soft focus effect.
Prompt: Vibrant kindergarten, playful interior, soft natural light, wooden accents, colorful rugs, circular tables, kid-friendly chairs, interactive play areas, sensory stimulation zones, educational display boards, child-sized furniture, collaborative learning spaces, open floor plan, flexible modular design, whimsical murals, textured wall finishes, acoustic panels, warm atmosphere, shallow depth of field, 1/1 composition, realistic textures, ambient occlusion.
Conclusion
In summary, Kindergarten Deconstructivism style offers a multitude of advantages in architectural design, particularly for educational buildings. Its innovative facade designs, unique color palettes, and thoughtful material choices create environments that are not only visually appealing but also functional and engaging for children. The emphasis on landscape integration and spatial flow further enhances the learning experience, making this design approach highly suitable for kindergartens and similar institutions.
Want to quickly try kindergarten design?
Let PromeAI help you quickly implement your designs!
Get Started For Free
Other related design ideas

Kindergarten Deconstructivism Style Building Design Ideas

Kindergarten Deconstructivism Style Building Design Ideas

Kindergarten Deconstructivism Style Building Design Ideas

Kindergarten Deconstructivism Style Building Design Ideas

Kindergarten Deconstructivism Style Building Design Ideas

Kindergarten Deconstructivism Style Building Design Ideas


