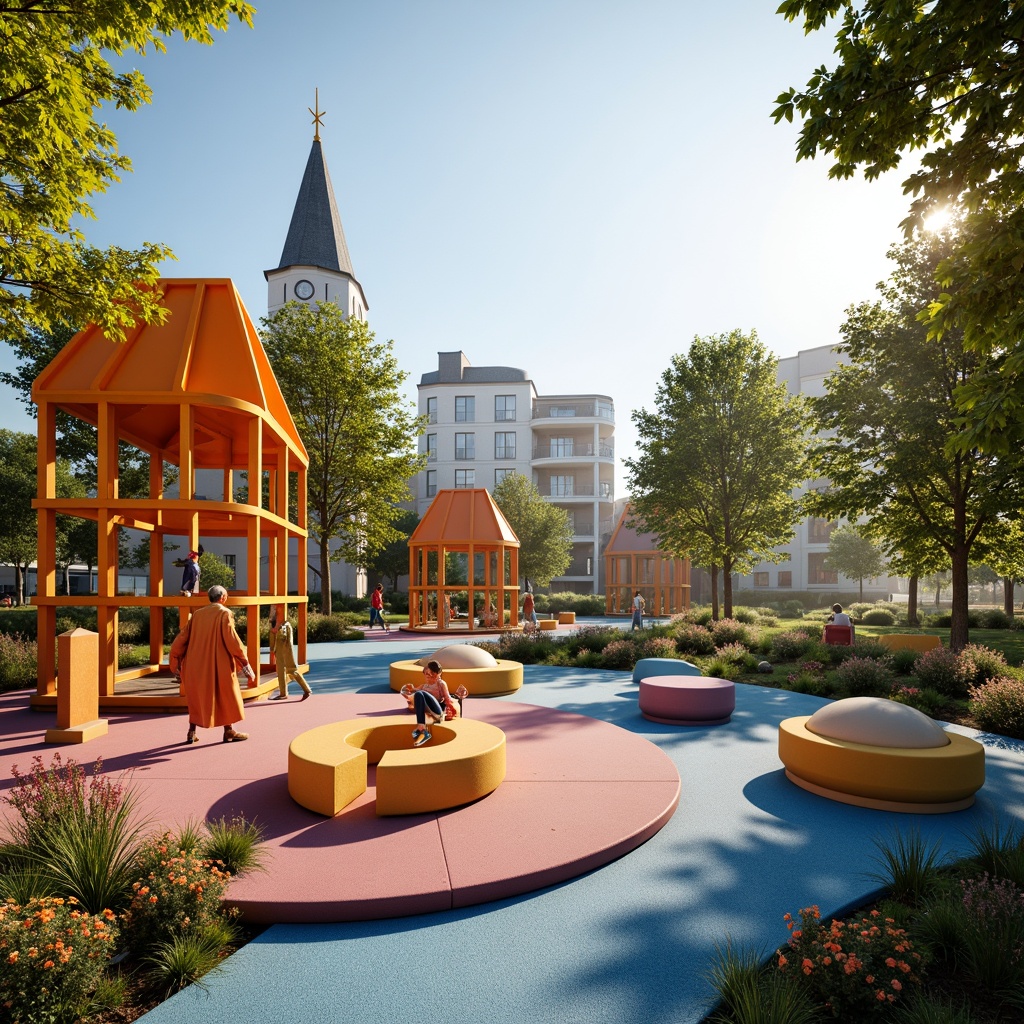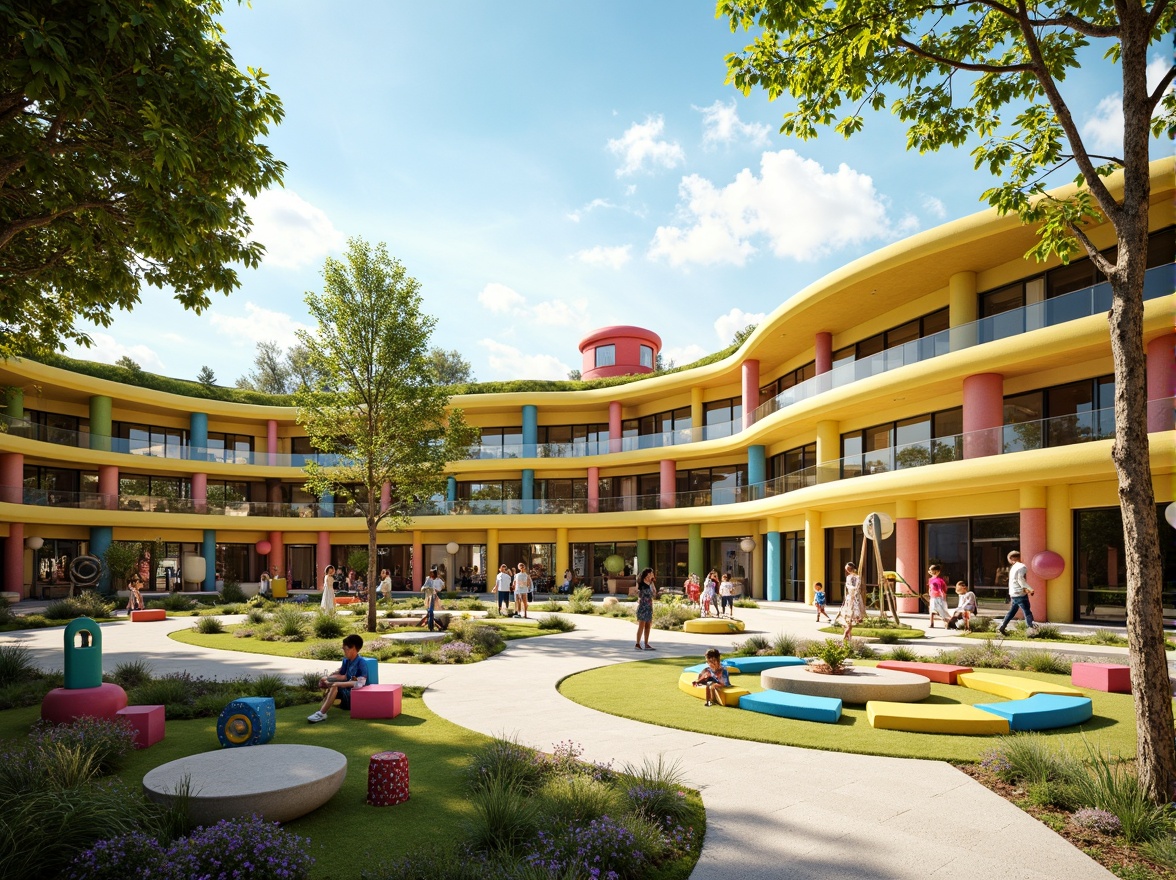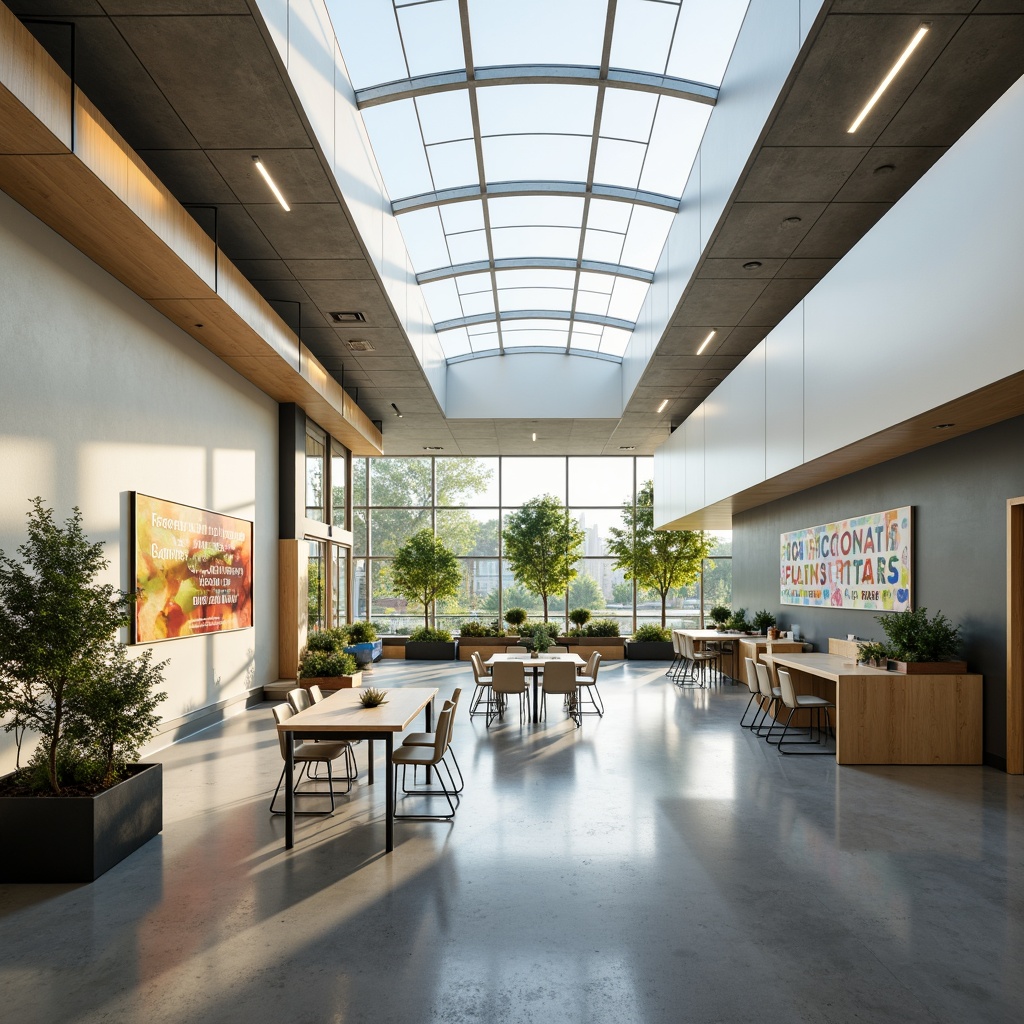دعو الأصدقاء واحصل على عملات مجانية لكم جميعًا
Kindergarten Futurism Style Building Design Ideas
The Kindergarten Futurism style represents a transformative approach to educational architecture, focusing on sustainable design, playful forms, and engaging environments for young learners. With a unique blend of bamboo materials and powder blue colors, these buildings are designed not only to meet functional needs but also to inspire creativity and curiosity. This collection showcases innovative design ideas that integrate biophilic elements, natural lighting, and vibrant play areas, making them perfect for the next generation of educational spaces.
Sustainable Design Principles in Kindergarten Futurism Spaces
Sustainable design principles are at the forefront of Kindergarten Futurism architecture. By utilizing eco-friendly materials like bamboo, these buildings minimize their environmental impact while promoting a healthier space for children. This approach not only conserves resources but also teaches young ones the importance of sustainability from an early age. Incorporating renewable energy sources and efficient waste management systems further enhances the green credentials of these designs, ensuring that they are not just visually appealing but also environmentally responsible.
Prompt: Vibrant kindergarten playground, futuristic curved lines, eco-friendly recycled materials, solar panels, green roofs, natural ventilation systems, abundant daylight, soft warm lighting, comfortable seating areas, interactive educational displays, colorful modular furniture, circular gathering spaces, acoustic sound absorption, whimsical decorative elements, dynamic 3D shapes, playful texture combinations, shallow depth of field, 1/1 composition, panoramic view, realistic ambient occlusion.
Incorporating Biophilic Elements into Educational Design
Biophilic elements are essential in creating an environment that fosters connection with nature. In Kindergarten Futurism designs, natural elements such as indoor gardens, green walls, and ample outdoor spaces are integrated to enhance the learning experience. These features not only improve air quality but also encourage exploration and curiosity among children. By immersing young learners in a nature-rich environment, architects can stimulate their senses and promote well-being, making education a more immersive and enjoyable journey.
Choosing the Right Color Palette for Playful Learning
The color palette is a crucial aspect of Kindergarten Futurism style, with powder blue being a popular choice for its calming effect. This color, combined with vibrant accents, creates a stimulating yet soothing atmosphere conducive to learning. The strategic use of colors can influence children's mood and behavior, promoting creativity and focus. Designers carefully select shades that not only enhance aesthetics but also support the educational objectives of the space, ensuring that each area effectively engages young minds.
Designing Engaging Play Areas for Creative Exploration
Play areas are integral to Kindergarten Futurism designs, offering spaces where children can explore, create, and learn through play. These environments are designed to be flexible and adaptive, allowing for a variety of activities that cater to different interests and developmental stages. By incorporating elements such as climbing structures, water play features, and interactive installations, these play areas encourage physical activity and social interaction. Thoughtful design ensures that each play space is safe, inclusive, and inspiring, promoting holistic development.
Prompt: Vibrant playground, whimsical sculptures, interactive art installations, colorful rubber flooring, soft play structures, climbing walls, rope ladders, sensory play elements, musical instruments, bubble machines, fog effects, natural wood accents, woven willow branches, blooming flowers, sunny day, warm golden lighting, shallow depth of field, 3/4 composition, panoramic view, realistic textures, ambient occlusion.
Maximizing Natural Lighting in Educational Spaces
Natural lighting plays a vital role in Kindergarten Futurism architecture, enhancing the overall atmosphere and well-being of children. By strategically placing windows and skylights, designers can maximize sunlight exposure, reducing reliance on artificial lighting and creating a more inviting environment. Natural light has been proven to improve mood and concentration, making it an essential element in educational design. The integration of large glass panels and open layouts further blurs the boundaries between indoor and outdoor spaces, fostering a sense of connection with the environment.
Prompt: Well-lit classrooms, abundant natural light, floor-to-ceiling windows, clerestory windows, skylights, open floor plans, minimalist interior design, reflective surfaces, polished concrete floors, educational murals, inspirational quotes, modern furniture, ergonomic chairs, collaborative workspaces, green walls, living plants, eco-friendly materials, sustainable architecture, bright color schemes, airy atmospheres, soft warm lighting, shallow depth of field, 3/4 composition, panoramic view, realistic textures, ambient occlusion.
Conclusion
In summary, the Kindergarten Futurism style offers a unique approach to educational architecture that prioritizes sustainability, biophilia, and vibrant environments. By incorporating elements such as bamboo materials, playful color palettes, and ample natural lighting, these designs create engaging spaces that foster creativity and learning. Ideal for parks and educational institutions, this architectural style not only meets the functional needs of young learners but also inspires a love for learning and exploration in a harmonious setting.
Want to quickly try kindergarten design?
Let PromeAI help you quickly implement your designs!
Get Started For Free
Other related design ideas










