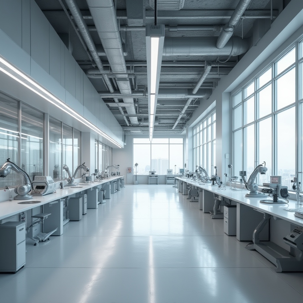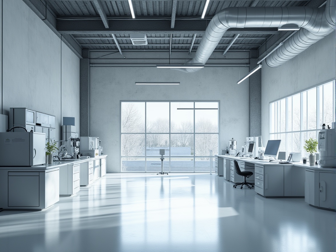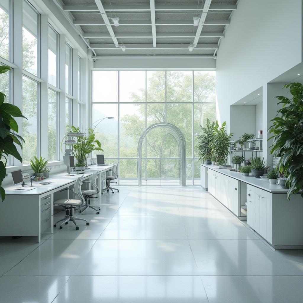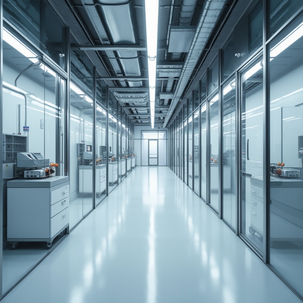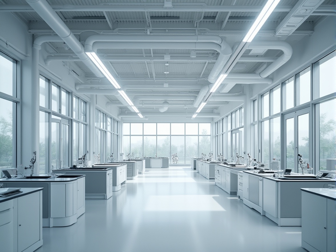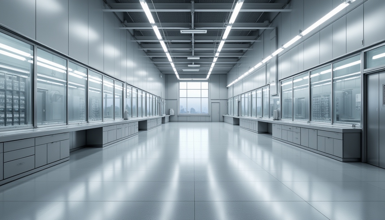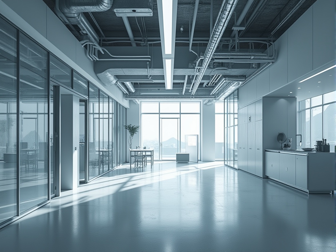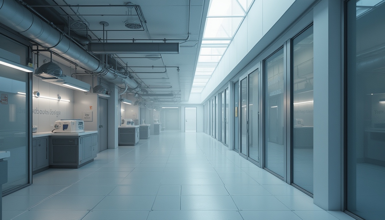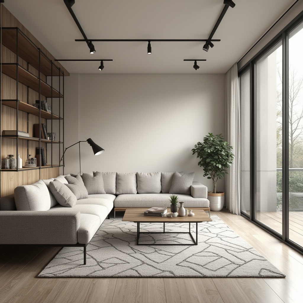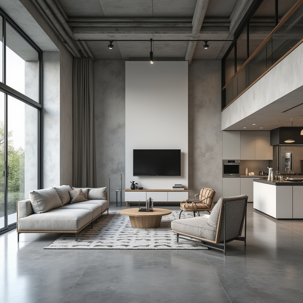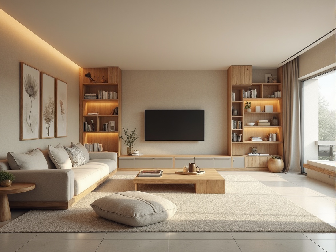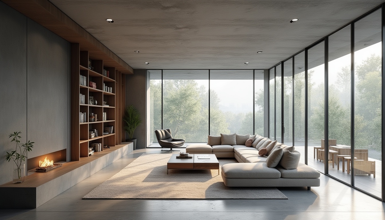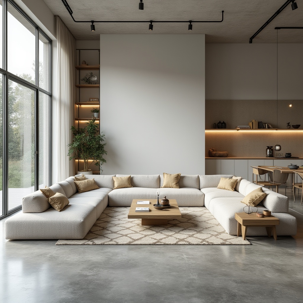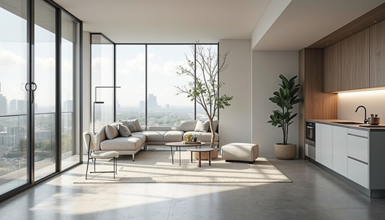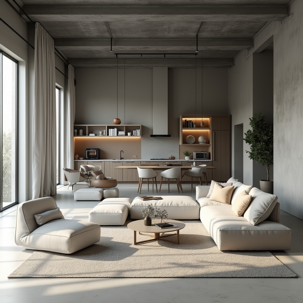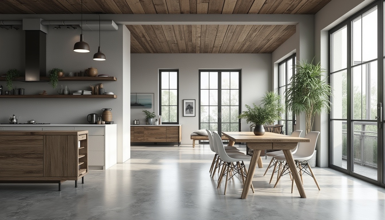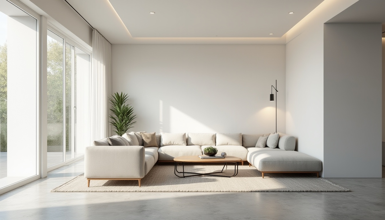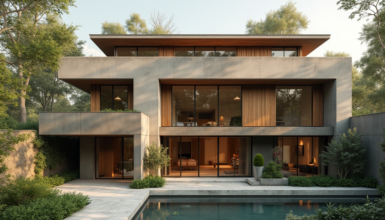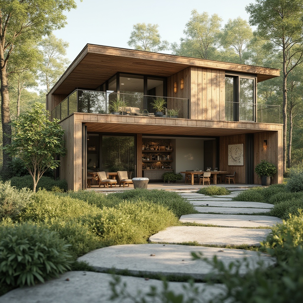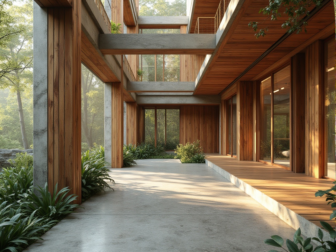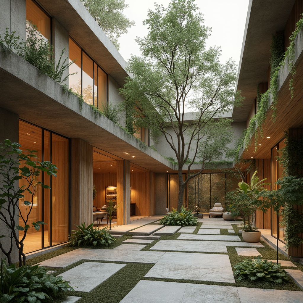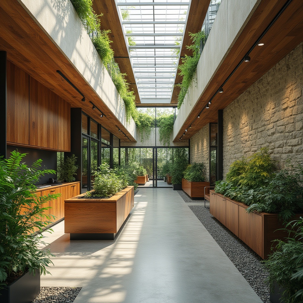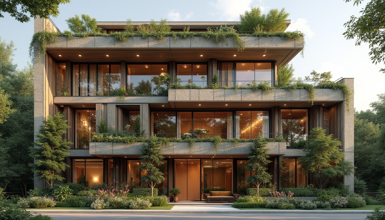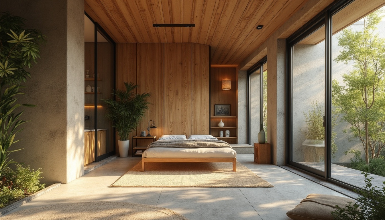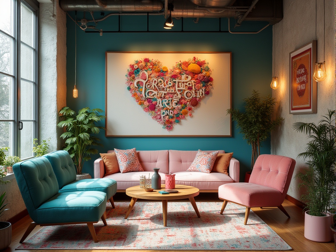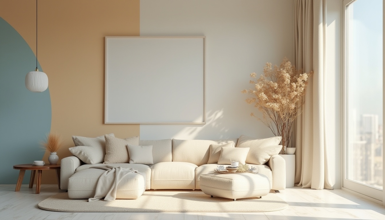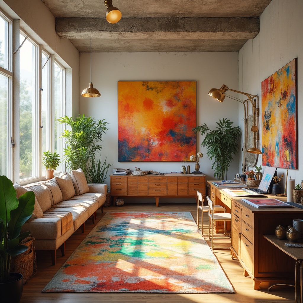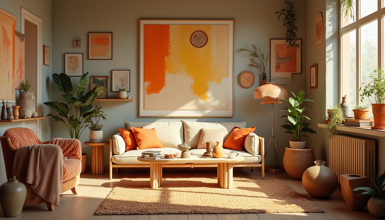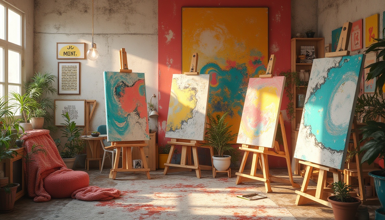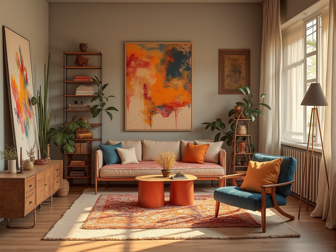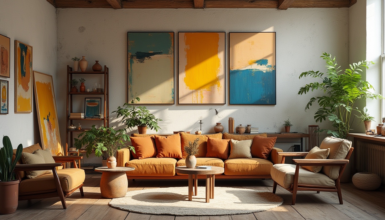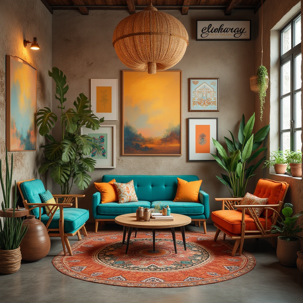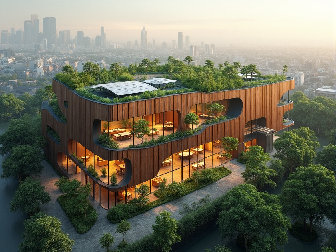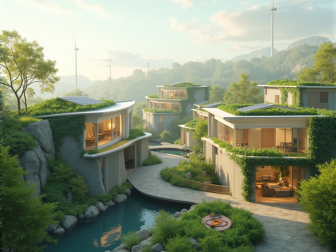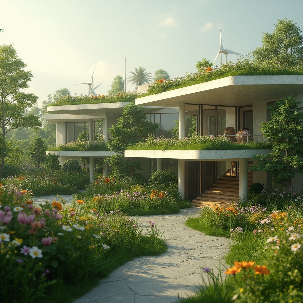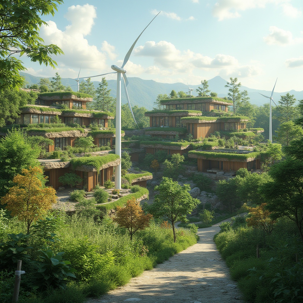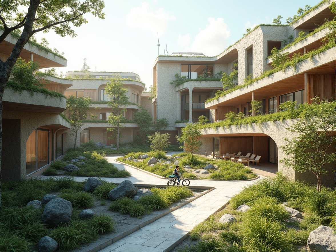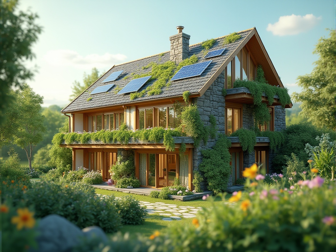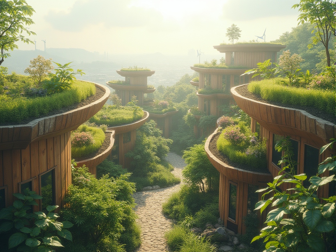دعو الأصدقاء واحصل على عملات مجانية لكم جميعًا
Laboratory Minimalism Building Design Ideas
The Laboratory Minimalism style is a unique architectural approach that emphasizes simplicity and functionality. This design philosophy often incorporates materials like galvanized steel and features a striking burgundy color palette, creating a bold yet understated aesthetic. Set against a desert backdrop, these buildings not only stand out but also harmonize with their environment. In this collection, we explore over 50 design ideas that showcase the beauty and versatility of Laboratory Minimalism in architecture.
Innovative Facade Design in Laboratory Minimalism
Facade design plays a crucial role in the overall aesthetic of Laboratory Minimalism buildings. The use of galvanized steel not only provides durability but also allows for sleek, clean lines that define the minimalist approach. This style often features large windows and open spaces, enhancing natural light and creating a seamless connection between the interior and exterior. By focusing on simplicity, these facades can make a powerful statement while remaining functional.
Prompt: Monochromatic laboratory, minimalist aesthetic, sleek metal fa\u00e7ade, cantilevered rooflines, floor-to-ceiling windows, industrial-chic lighting, polished concrete floors, sparse greenery, futuristic equipment, scientific instruments, modular shelving units, neutral color palette, subtle texture variations, ambient occlusion, shallow depth of field, 1/1 composition, realistic materials, soft natural light, warm tones.
Prompt: Monochromatic laboratory, minimalist aesthetic, sleek metal facade, angular lines, modernist architecture, industrial chic, exposed ductwork, polished concrete floors, futuristic lighting systems, LED strip lights, glass partitions, modular furniture, ergonomic workstations, futuristic laboratory equipment, robotic arms, 3D printing machines, microscopes, petri dishes, abstract geometric patterns, neutral color palette, soft diffused lighting, shallow depth of field, 1/1 composition, realistic textures, ambient occlusion.
Prompt: Minimalist laboratory, clean white walls, large glass windows, steel frames, industrial pipes, exposed ductwork, concrete floors, sleek metal furniture, futuristic equipment, LED lighting, minimalist decor, simple color palette, functional layout, open spaces, natural ventilation, abundant daylight, shallow depth of field, 3/4 composition, realistic textures, ambient occlusion.
Prompt: Monochromatic laboratory exterior, minimalist facade, clean lines, rectangular forms, industrial materials, exposed ductwork, steel beams, concrete walls, large glass windows, natural light pouring in, futuristic equipment, sleek machinery, innovative scientific instruments, sterile surfaces, geometric patterns, subtle color contrasts, high-contrast lighting, shallow depth of field, 1/1 composition, realistic reflections, ambient occlusion.
Prompt: Minimalist laboratory, clean white walls, large glass windows, sleek metal frames, industrial-style lighting, polished concrete floors, modern minimalist furniture, futuristic laboratory equipment, innovative facade materials, double-glazed windows, thermal insulation, sustainable energy systems, vertical green walls, lush indoor plants, natural stone accents, subtle color palette, high-contrast lighting, shallow depth of field, 1/1 composition, realistic textures, ambient occlusion.
Prompt: Clean laboratory interior, minimal decor, sleek metal frames, glass partitions, industrial lighting, concrete floors, modern workstations, futuristic equipment, sterile environments, innovative facade materials, parametric design, algorithmic patterns, 3D printed details, metallic surfaces, LED illumination, softbox lighting, shallow depth of field, 1/1 composition, realistic textures, ambient occlusion.
Prompt: Monochromatic laboratory, minimalist architecture, clean lines, flat roofs, large glass facades, sleek metal frames, innovative solar panels, energy-harvesting systems, futuristic LED lighting, subtle ambient glow, industrial materials, exposed ductwork, polished concrete floors, modular furniture, ergonomic workstations, sterile laboratory equipment, neutral color palette, soft natural light, shallow depth of field, 1/1 composition, realistic reflections, ambient occlusion.
Prompt: Monochromatic laboratory, minimalist facade, sleek metal cladding, rectangular windows, cantilevered rooflines, clean lines, industrial chic, polished concrete floors, stainless steel accents, futuristic lighting systems, LED strip lights, floor-to-ceiling glazing, panoramic views, 1/1 composition, high-contrast shading, softbox lighting, ambient occlusion, photorealistic textures.
Prompt: Monochromatic laboratory building, minimalist architecture, sleek glass facade, modern steel framework, clean lines, simplicity emphasis, industrial chic aesthetic, concrete floors, metal beams, exposed ductwork, futuristic lighting systems, neon accents, bold colorblocking, geometric patterns, futuristic materials, transparent walls, reflective surfaces, subtle textures, high-contrast shadows, shallow depth of field, 1/1 composition, realistic rendering, ambient occlusion.
Prompt: Minimalist laboratory facade, clean lines, simple shapes, industrial materials, steel frames, glass panels, neutral color palette, subtle textures, ambient lighting, soft shadows, 1/1 composition, realistic renderings, high-tech equipment, futuristic details, sleek ventilation systems, LED light installations, geometric patterns, bold typography, modernist architecture, urban surroundings, misty morning atmosphere, shallow depth of field.
Efficient Interior Layout for Minimalist Spaces
An efficient interior layout is essential in Laboratory Minimalism, where every square foot counts. The design often prioritizes open floor plans that promote flexibility and adaptability. By minimizing unnecessary walls and barriers, the space feels larger and more inviting. This approach not only enhances the functionality of the building but also encourages collaboration and creativity among its occupants.
Prompt: Minimalist living room, sparse furniture, monochromatic color scheme, sleek low-profile sofa, minimalist coffee table, geometric-patterned rug, industrial-chic metal shelves, floor-to-ceiling windows, natural light pouring in, soft warm ambiance, shallow depth of field, 1/1 composition, panoramic view, realistic textures, ambient occlusion, modern track lighting, concealed storage systems, multi-functional furniture pieces, clutter-free atmosphere, calming neutral tones, organic materials, subtle textural contrasts.
Prompt: Minimalist living room, sleek low-profile furniture, monochromatic color scheme, polished concrete floors, industrial metal beams, floor-to-ceiling windows, natural light, subtle texture variations, functional storage solutions, concealed appliances, compact workstations, ergonomic chairs, geometric patterned rugs, ambient soft lighting, 1/1 composition, shallow depth of field, realistic reflections.
Prompt: Simple minimalist living room, low-profile furniture, sleek lines, monochromatic color scheme, natural materials, reclaimed wood accents, industrial-chic decor, geometric patterns, functional storage units, cleverly hidden compartments, cozy reading nooks, ambient soft lighting, warm beige tones, Scandinavian-inspired design, airy open spaces, uncluttered floor plans, 1/1 composition, shallow depth of field, realistic textures.
Prompt: Minimalist living room, sleek low-profile furniture, monochromatic color scheme, polished concrete floors, industrial-chic metal accents, floor-to-ceiling windows, natural light pouring in, airy open space, functional storage solutions, hidden clutter, multi-functional furniture pieces, cozy reading nooks, ambient warm lighting, shallow depth of field, 1/1 composition, realistic textures, subtle shadows.
Prompt: Minimalist living room, sleek low-profile furniture, monochromatic color scheme, polished concrete floors, industrial-chic lighting fixtures, floor-to-ceiling windows, natural textiles, Scandinavian-inspired decor, decluttered shelves, hidden storage compartments, geometric-patterned rugs, ambient soft lighting, shallow depth of field, 1/1 composition, modern minimalist architecture, simplicity-focused design, functional spaces, efficient layouts.
Prompt: Clean-lined minimalist apartment, sparse decor, monochromatic color scheme, sleek low-profile furniture, ample negative space, natural light pouring in, floor-to-ceiling windows, sliding glass doors, polished concrete floors, industrial-chic metal accents, hidden storage compartments, compact kitchenette, multi-functional furniture pieces, airy open-plan living area, subtle ambient lighting, soft shadows, shallow depth of field, 1/1 composition, realistic textures, ambient occlusion.
Prompt: Simple minimalist living room, sleek low-profile furniture, monochromatic color scheme, polished concrete floors, industrial-chic metal beams, floor-to-ceiling windows, natural light, airy atmosphere, decluttered shelves, hidden storage compartments, multi-functional spaces, compact kitchenette, built-in appliances, minimalist decor, subtle textures, soft warm lighting, shallow depth of field, 1/1 composition, realistic renderings, ambient occlusion.
Prompt: Minimalist living room, sleek low-profile furniture, monochromatic color scheme, polished concrete floors, industrial-chic metal beams, floor-to-ceiling windows, abundant natural light, sparse decorative accents, geometric-shaped rugs, hidden storage compartments, multi-functional spaces, optimized traffic flow, airy atmosphere, soft warm lighting, shallow depth of field, 1/1 composition, realistic textures, ambient occlusion.
Prompt: Monochromatic color scheme, sleek lines, minimal ornamentation, functional furniture, multi-functional spaces, open floor plan, natural light pouring in, large windows, sliding glass doors, polished concrete floors, industrial chic decor, metal accents, reclaimed wood features, hidden storage compartments, compact appliances, wall-mounted shelves, Scandinavian-inspired design, calm atmosphere, soft diffused lighting, shallow depth of field, 1/1 composition, realistic textures, ambient occlusion.
Prompt: Minimalist living room, sleek lines, monochromatic color scheme, sparse furniture arrangement, low-profile sofas, geometric coffee tables, industrial-chic lighting fixtures, polished concrete floors, crisp white walls, floor-to-ceiling windows, natural light pouring in, subtle textures, ambient shadows, shallow depth of field, 1/1 composition, panoramic view, realistic reflections, soft warm glow.
Thoughtful Material Selection in Architecture
Material selection is a key aspect of Laboratory Minimalism, where the choice of materials can significantly impact the overall design. Galvanized steel is favored for its strength and modern appeal, while other materials may include glass and concrete to create a harmonious balance. The careful selection of materials not only contributes to the aesthetic but also ensures sustainability and longevity in the building's design.
Prompt: Eco-friendly buildings, sustainable materials, reclaimed wood, low-carbon concrete, solar panels, green roofs, living walls, vertical gardens, natural stone facades, metal frames, large windows, minimalist design, industrial chic aesthetic, urban landscapes, city skylines, modern architecture, soft warm lighting, shallow depth of field, 3/4 composition, panoramic view, realistic textures, ambient occlusion.
Prompt: Elegant building facade, reclaimed wood accents, sustainable bamboo materials, low-carbon concrete structures, energy-efficient glazing systems, minimalist steel frames, natural stone cladding, earthy color palette, organic textures, rustic wooden doors, industrial metal hardware, abundant green walls, lush rooftop gardens, serene outdoor spaces, soft warm lighting, shallow depth of field, 3/4 composition, realistic material renderings.
Prompt: Eco-friendly building, reclaimed wood accents, natural stone walls, low-carbon concrete, sustainable roofing materials, solar panels integration, green roofs, living walls, organic textures, earthy color palette, minimal ornamentation, functional simplicity, airy open spaces, abundant natural light, soft warm lighting, shallow depth of field, 3/4 composition, realistic renderings.
Prompt: Earthy tones, natural textures, reclaimed wood accents, exposed brick walls, industrial metal frames, minimal ornamentation, functional simplicity, abundant natural light, airy open spaces, calming color palette, tactile materiality, organic forms, sustainable building practices, eco-friendly insulation, low-carbon footprint, energy-efficient systems, maximized daylighting, soft diffused lighting, 3/4 composition, warm atmospheric rendering, realistic material reflections.
Prompt: Eco-friendly building facade, reclaimed wood accents, low-carbon concrete structures, recycled metal cladding, sustainable insulation materials, energy-efficient glazing systems, natural stone flooring, bamboo paneling, minimalist decor, open-plan interior, abundant natural light, soft warm ambiance, 1/1 composition, shallow depth of field, realistic textures, ambient occlusion.
Prompt: Earth-toned sustainable buildings, reclaimed wood accents, low-carbon concrete structures, energy-efficient glass facades, living green walls, vertical gardens, natural stone flooring, minimalist decor, warm ambient lighting, soft textures, 1/1 composition, shallow depth of field, realistic reflections, subtle color palette, organic forms, eco-friendly materials, innovative insulation systems, maximized natural ventilation, comfortable indoor climate.Please let me know if this meets your requirements!
Prompt: Eco-friendly buildings, sustainable materials, reclaimed wood, low-carbon footprint, natural stone walls, bamboo flooring, recycled glass facades, solar panels, green roofs, living walls, organic shapes, curved lines, minimalist design, abundant natural light, soft warm ambiance, shallow depth of field, 3/4 composition, realistic textures, ambient occlusion.
Prompt: Eco-friendly buildings, recycled materials, sustainable wood accents, low-carbon footprint, green roofs, living walls, natural stone fa\u00e7ades, reclaimed wood floors, energy-efficient systems, solar panels, rainwater harvesting, minimalist ornamentation, industrial chic aesthetic, exposed ductwork, polished concrete floors, bright airy interiors, abundant natural light, soft warm ambiance, shallow depth of field, 3/4 composition, realistic textures.
Prompt: Elegant building facade, reclaimed wood accents, natural stone walls, copper cladding, energy-efficient glazing, sustainable materials, low-carbon concrete, recycled metal framework, eco-friendly roofing systems, green roofs, living walls, verdant balconies, organic textures, earthy color palette, soft warm lighting, shallow depth of field, 3/4 composition, panoramic view, realistic renderings, ambient occlusion.
Prompt: Eco-friendly building materials, reclaimed wood accents, natural stone walls, low-carbon concrete, recycled metal structures, sustainable bamboo floors, energy-efficient glass windows, minimalist design, organic textures, earthy color palette, serene atmosphere, soft warm lighting, shallow depth of field, 3/4 composition, realistic renderings, ambient occlusion.
Creating a Cohesive Color Palette
A cohesive color palette is vital in Laboratory Minimalism, where colors are used strategically to enhance the design. The rich burgundy color adds warmth and depth to the otherwise neutral tones often found in minimalist architecture. This thoughtful use of color can create focal points and guide the eye throughout the space, making it both visually appealing and functional.
Prompt: Vibrant design studio, modern abstract art, bold typography, eclectic furniture, pastel pink accents, deep turquoise walls, natural wood textures, industrial metal fixtures, soft warm lighting, dramatic shadows, 1/1 composition, intimate atmosphere, bohemian-inspired decor, whimsical patterns, luxurious fabrics, rich jewel tones, subtle gradient effects, atmospheric misting.
Prompt: Monochromatic color scheme, pastel hues, soft gradients, calming ambiance, natural earth tones, creamy whites, rich wood accents, subtle metallic sheens, bold accent walls, harmonious contrast, analogous colors, triadic harmony, split-complementary palette, warm beige undertones, cool blue overtones, desaturated background, vibrant pop of color, realistic textures, ambient occlusion, 3/4 composition, panoramic view.
Prompt: Vibrant artistic studio, eclectic furniture, bold colorful accents, abstract artwork, textured rugs, industrial metal beams, reclaimed wood walls, natural stone floors, large windows, soft diffused lighting, warm cozy atmosphere, 3/4 composition, shallow depth of field, realistic textures, ambient occlusion.
Prompt: Vibrant artistic studio, eclectic color swatches, bold brushstrokes, abstract artwork, rich textures, modern furniture, industrial chic decor, reclaimed wood accents, metallic gold fixtures, creamy white walls, floor-to-ceiling windows, natural light pouring in, warm cozy ambiance, atmospheric lighting, 1/2 composition, shallow depth of field, soft focus effect, realistic color blending, subtle gradient transitions.
Prompt: Vibrant artistic studio, eclectic furniture pieces, rich wood accents, bold brushstroke walls, whimsical decorative items, earthy ceramic vases, natural linen textiles, warm golden lighting, creamy pastel hues, soft focus effect, atmospheric perspective, 2/3 composition, intimate setting, realistic surface imperfections.
Prompt: Vibrant art studio, eclectic color scheme, bold brushstrokes, abstract expressionism, textured canvases, mixed media, artistic freedom, bright coral hues, deep turquoise shades, sunny yellow accents, rich charcoal tones, creamy white backgrounds, natural wood easels, adjustable metal lamps, cozy throw blankets, inspirational quotes, morning sunlight, soft warm lighting, shallow depth of field, 1/1 composition, realistic textures, ambient occlusion.
Prompt: Vibrant artistic studio, eclectic furniture pieces, rich wood accents, bold abstract art, colorful rug patterns, textured fabric swatches, warm golden lighting, shallow depth of field, 1/1 composition, soft focus effect, realistic textures, ambient occlusion, modern minimalist decor, sleek metal frames, pastel color schemes, creamy whites, deep charcoal grays, earthy terracotta tones.
Prompt: Vibrant artistic studio, eclectic furniture arrangement, bold brushstroke artworks, abstract expressionist paintings, rich wood accents, natural textiles, earthy terracotta pottery, soft warm lighting, creamy white walls, rustic wooden floors, modern industrial decor, urban loft atmosphere, moody color scheme, deep blues, burnt oranges, muted greens, pops of yellow, subtle texture overlays, atmospheric mist effects, cinematic composition, 1/2 framing, low-key illumination.
Prompt: Harmonious color scheme, pastel hues, soft peach tones, calming mint greens, creamy whites, warm beige accents, rich turquoise blues, bold coral reds, metallic gold highlights, subtle gradient effects, natural texture overlays, organic shape patterns, elegant typography designs, balanced composition layouts, atmospheric lighting moods, shallow depth of field, 1/1 aspect ratio, realistic material renderings, ambient occlusion.
Prompt: Vibrant artistic studio, eclectic bohemian decor, warm earthy tones, rich turquoise accents, creamy white backgrounds, bold black outlines, natural wooden textures, industrial metal frames, cozy ambient lighting, soft focus blur, shallow depth of field, 1/1 composition, realistic renderings, subtle color gradations.
Emphasizing Sustainable Design Principles
Sustainable design principles are at the forefront of Laboratory Minimalism, where the focus is on creating buildings that are not only aesthetically pleasing but also environmentally responsible. By utilizing materials like galvanized steel and incorporating energy-efficient systems, these designs minimize their ecological footprint. This commitment to sustainability ensures that the buildings are not only beautiful but also contribute positively to their surroundings.
Prompt: Eco-friendly office building, green roofs, solar panels, rainwater harvesting system, natural ventilation, recycled materials, minimalist interior design, energy-efficient lighting, living walls, organic shapes, earthy color palette, abundant natural light, airy open spaces, collaborative workspaces, biophilic elements, reclaimed wood accents, low-carbon footprint, futuristic architecture, sleek metal fa\u00e7ade, panoramic city views, soft warm lighting, shallow depth of field, 3/4 composition.
Prompt: Eco-friendly buildings, green roofs, solar panels, wind turbines, rainwater harvesting systems, recycled materials, low-carbon footprint, energy-efficient appliances, natural ventilation systems, organic gardens, living walls, bio-based architecture, minimalist aesthetics, neutral color palette, abundant natural light, soft diffused lighting, shallow depth of field, 3/4 composition, panoramic view, realistic textures, ambient occlusion.
Prompt: Eco-friendly modern architecture, green roofs, solar panels, wind turbines, water conservation systems, recycled materials, minimalist design, natural ventilation systems, energy-efficient solutions, sustainable urban planning, lush greenery, vibrant flowers, serene atmosphere, soft warm lighting, shallow depth of field, 3/4 composition, panoramic view, realistic textures, ambient occlusion.
Prompt: Eco-friendly buildings, green roofs, solar panels, wind turbines, rainwater harvesting systems, recycled materials, energy-efficient systems, natural ventilation, large windows, minimal waste generation, biodegradable construction materials, organic forms, curvaceous lines, earthy tones, lush vegetation, serene atmosphere, soft diffused lighting, shallow depth of field, 1/1 composition, realistic textures, ambient occlusion.
Prompt: Eco-friendly buildings, green roofs, solar panels, wind turbines, water conservation systems, sustainable materials, recyclable resources, energy-efficient systems, natural ventilation, minimal waste generation, organic gardens, rainwater harvesting, composting facilities, biodegradable construction materials, innovative cooling technologies, shaded outdoor spaces, misting systems, optimized building orientation, passive solar design, earthy color palette, lush greenery, serene atmosphere.
Prompt: Eco-friendly buildings, green roofs, solar panels, wind turbines, water conservation systems, recycled materials, natural ventilation, optimized energy efficiency, organic gardens, living walls, bio-inspired facades, minimalist interior design, reclaimed wood furniture, low-VOC paints, sustainable urban planning, pedestrian-friendly streets, public transportation hubs, electric vehicle charging stations, community recycling centers, educational eco-signs, vibrant greenery, blooming flowers, soft natural lighting, 3/4 composition, panoramic view.
Prompt: Eco-friendly buildings, green roofs, solar panels, wind turbines, water conservation systems, recycled materials, minimal waste generation, optimized natural lighting, cross-ventilation, passive heating and cooling, living walls, urban gardens, native plant species, organic textures, earthy color palette, natural stone accents, reclaimed wood features, circular economy principles, biophilic design elements, minimalist aesthetics, functional simplicity, maximized open spaces, airy atmosphere, soft diffused lighting, 1/1 composition, realistic renderings.
Prompt: Eco-friendly residential building, green roofs, solar panels, wind turbines, rainwater harvesting systems, recycled materials, energy-efficient appliances, natural ventilation, large windows, minimal waste generation, biodegradable construction materials, organic gardens, composting facilities, educational signage, serene atmosphere, soft natural lighting, shallow depth of field, 3/4 composition, realistic textures, ambient occlusion.
Prompt: Eco-friendly residential complex, green roofs, solar panels, wind turbines, water conservation systems, recycled materials, energy-efficient appliances, natural ventilation systems, organic gardens, composting facilities, rainwater harvesting systems, minimalist design, neutral color palette, reclaimed wood accents, living walls, urban agriculture, community spaces, educational signage, interactive exhibits, panoramic views, warm soft lighting, shallow depth of field, 3/4 composition.
Prompt: Eco-friendly buildings, green roofs, solar panels, wind turbines, rainwater harvesting systems, recyclable materials, energy-efficient solutions, natural ventilation systems, minimalist design, organic shapes, earthy color palette, abundant daylight, soft warm lighting, 3/4 composition, shallow depth of field, panoramic view, realistic textures, ambient occlusion.
Conclusion
In summary, Laboratory Minimalism offers a unique approach to architectural design that emphasizes simplicity, functionality, and sustainability. The use of galvanized steel, a cohesive color palette, and efficient layouts all contribute to the overall aesthetic and practicality of these buildings. This style is particularly well-suited for environments like deserts, where the design can harmonize with the natural landscape while making a bold statement. Whether for commercial or residential purposes, Laboratory Minimalism is a design choice that stands the test of time.
Want to quickly try laboratory design?
Let PromeAI help you quickly implement your designs!
Get Started For Free
Other related design ideas


