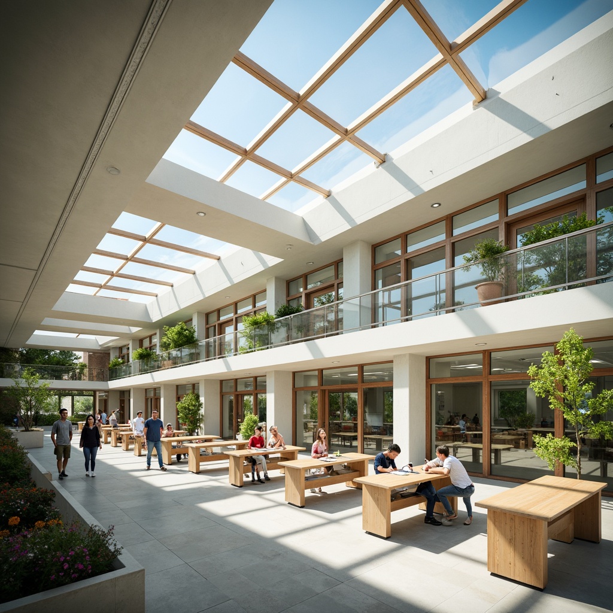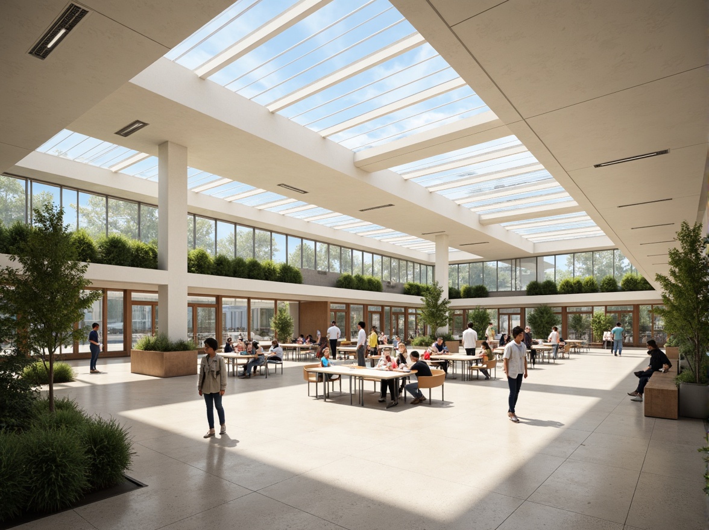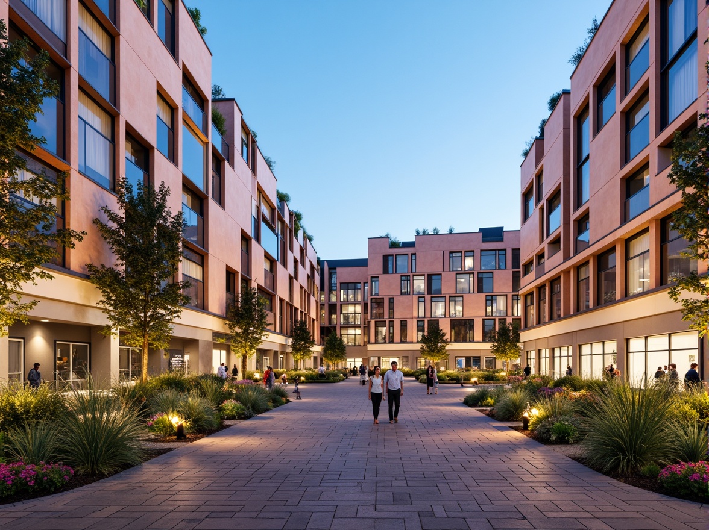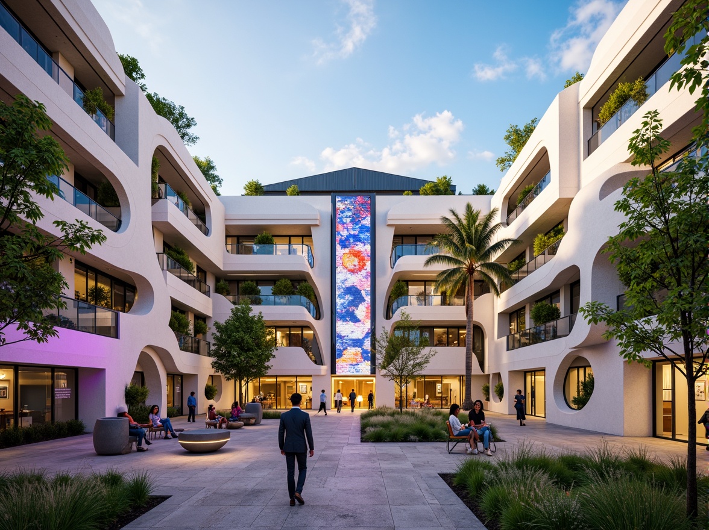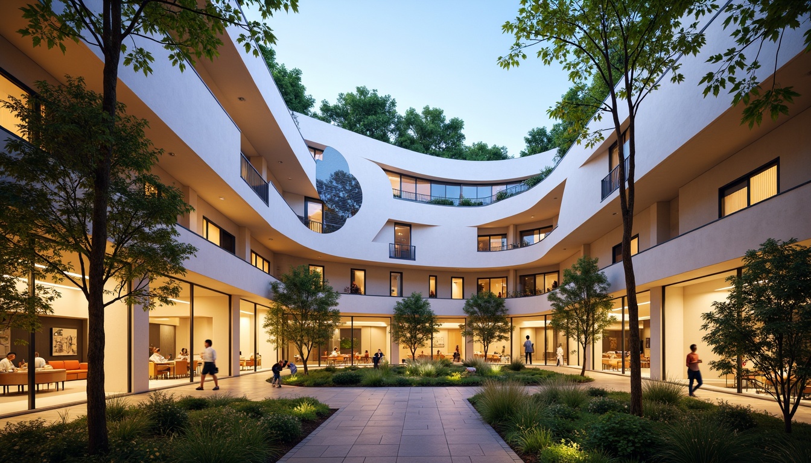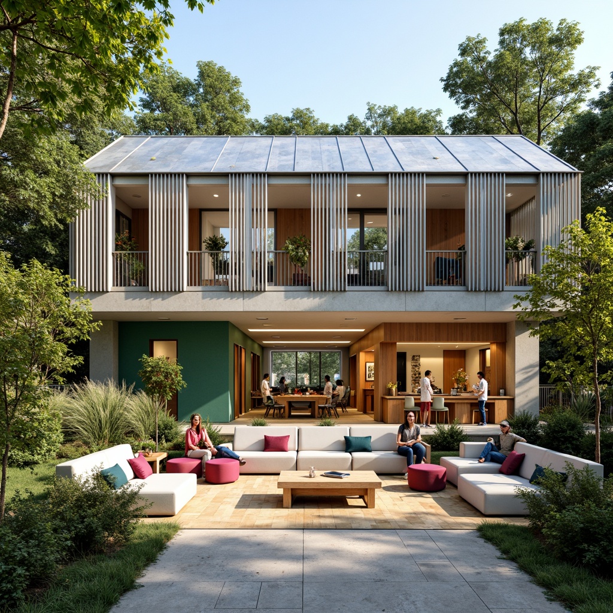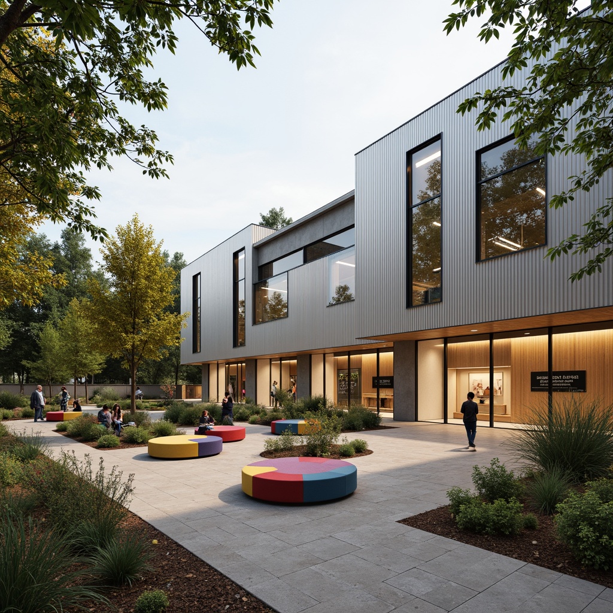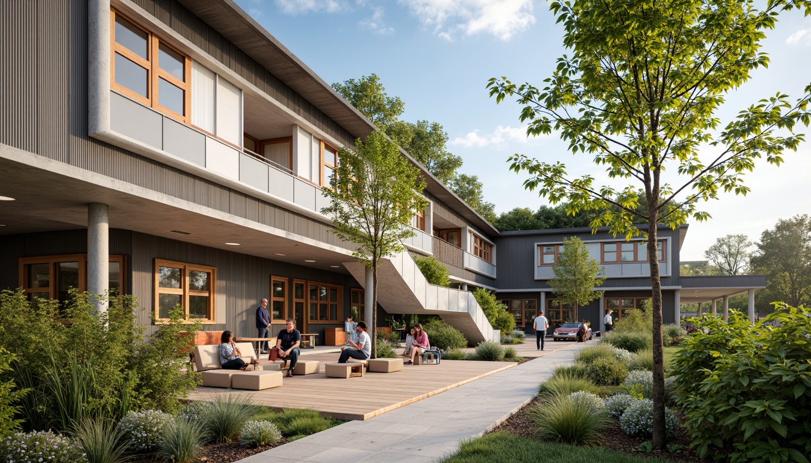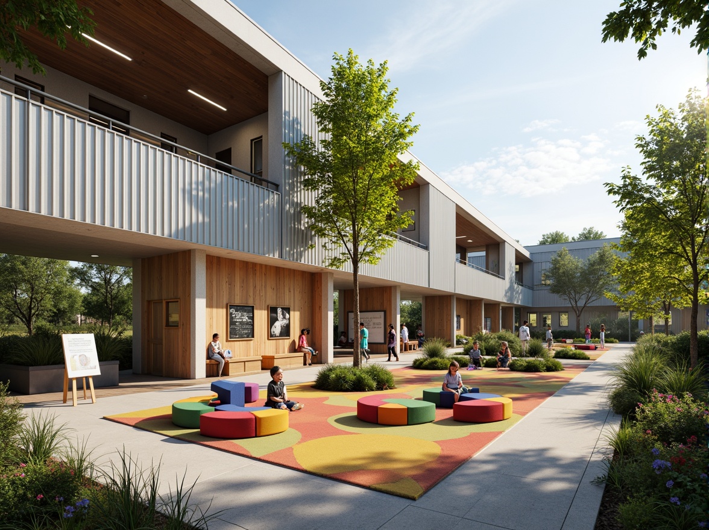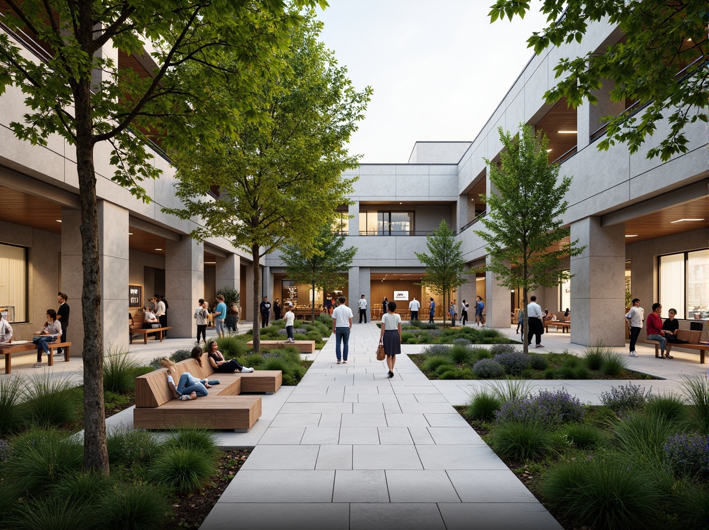دعو الأصدقاء واحصل على عملات مجانية لكم جميعًا
Schools Minimalism Style Architecture Design Ideas
In the realm of modern architecture, the Schools Minimalism style stands out for its emphasis on simplicity, functionality, and a strong connection to the environment. Characterized by open spaces, large glass surfaces, and a captivating malachite color palette, this design approach not only enhances natural light but also promotes a serene atmosphere conducive to learning. These architectural concepts are perfect for rural settings, seamlessly blending with the landscape while providing innovative and sustainable spaces for educational institutions.
Incorporating Open Spaces in Schools Minimalism Style Design
Open spaces are a hallmark of Schools Minimalism style architecture. They provide a sense of freedom and flexibility, allowing for various learning activities to take place. By eliminating unnecessary walls and barriers, these designs encourage collaboration among students and create an inviting environment that enhances the educational experience. The thoughtful arrangement of open areas not only fosters interaction but also optimizes the flow of movement within the building.
Maximizing Natural Light in School Architecture
Natural light plays a crucial role in Schools Minimalism architecture. Large glass windows and skylights are strategically placed to flood interior spaces with sunlight, which has been shown to improve mood and focus among students. By prioritizing natural lighting, these designs reduce the reliance on artificial lighting, leading to energy savings and a more sustainable approach to architecture. The interplay of light and shadow adds a dynamic element to the learning environment.
Prompt: Spacious classrooms, large windows, clerestory roofs, skylights, transparent corridors, open floor plans, minimal obstructions, reflective surfaces, light-colored walls, polished floors, green roofs, solar tubes, tubular daylighting devices, soft warm lighting, shallow depth of field, 3/4 composition, panoramic view, realistic textures, ambient occlusion.
Prompt: Spacious classrooms, large windows, clerestory roofs, skylights, transparent corridors, open floor plans, minimal obstructions, reflective surfaces, light-colored walls, polished floors, green roofs, solar tubes, tubular daylighting devices, soft warm lighting, shallow depth of field, 3/4 composition, panoramic view, realistic textures, ambient occlusion.
Innovative Facade Design in Educational Buildings
The facade design of Schools Minimalism style buildings is often striking and modern, utilizing glass materials that reflect the surrounding landscape. This not only enhances the aesthetic appeal of the structure but also promotes transparency and openness, aligning with the educational values of accessibility and community engagement. The use of malachite colors can add a unique touch that connects the building to its natural environment, creating a visually stunning landmark.
Prompt: Vibrant educational institution, dynamic facade patterns, parametric architecture, undulating rooflines, cantilevered structures, LED lighting installations, interactive digital displays, green walls, living roofs, solar panels, wind turbines, rainwater harvesting systems, eco-friendly materials, minimalist design, angular lines, modernist aesthetic, natural ventilation systems, clerestory windows, abundant daylight, soft warm lighting, shallow depth of field, 3/4 composition, panoramic view, realistic textures, ambient occlusion.
Prompt: Vibrant educational institution, dynamic facade patterns, parametric architecture, undulating rooflines, cantilevered structures, LED lighting installations, interactive digital displays, green walls, living roofs, solar panels, wind turbines, rainwater harvesting systems, eco-friendly materials, minimalist design, angular lines, modernist aesthetic, natural ventilation systems, clerestory windows, abundant daylight, soft warm lighting, shallow depth of field, 3/4 composition, panoramic view, realistic textures, ambient occlusion.
Prompt: Vibrant educational institution, dynamic facade patterns, parametric architecture, undulating rooflines, cantilevered structures, LED lighting installations, interactive digital displays, green walls, living roofs, solar panels, wind turbines, rainwater harvesting systems, eco-friendly materials, minimalist design, angular lines, modernist aesthetic, natural ventilation systems, clerestory windows, abundant daylight, soft warm lighting, shallow depth of field, 3/4 composition, panoramic view, realistic textures, ambient occlusion.
Utilizing Sustainable Materials in School Architecture
Sustainable materials are a key element in the Schools Minimalism style, emphasizing eco-friendliness and resource efficiency. By incorporating materials that have a low environmental impact, architects can create buildings that are not only beautiful but also responsible. This approach not only reduces the carbon footprint of the structure but also sets an example for students about the importance of sustainability in their everyday lives.
Prompt: Eco-friendly school building, recycled metal fa\u00e7ade, low-carbon concrete walls, solar panels, green roofs, rainwater harvesting systems, natural ventilation, large windows, abundant daylight, minimal artificial lighting, bamboo flooring, reclaimed wood accents, living walls, air-purifying plants, educational signage, interactive exhibits, collaborative learning spaces, flexible modular furniture, vibrant colorful textiles, geometric patterns, soft warm lighting, shallow depth of field, 3/4 composition, panoramic view.
Prompt: Eco-friendly school building, recycled metal fa\u00e7ade, low-carbon concrete walls, solar panels, green roofs, rainwater harvesting systems, natural ventilation, large windows, abundant daylight, minimal artificial lighting, bamboo flooring, reclaimed wood accents, living walls, air-purifying plants, educational signage, interactive exhibits, collaborative learning spaces, flexible modular furniture, vibrant colorful textiles, geometric patterns, soft warm lighting, shallow depth of field, 3/4 composition, panoramic view.
Prompt: Eco-friendly school building, recycled metal fa\u00e7ade, low-carbon concrete walls, solar panels, green roofs, rainwater harvesting systems, natural ventilation, large windows, abundant daylight, minimal artificial lighting, bamboo flooring, reclaimed wood accents, living walls, air-purifying plants, educational signage, interactive exhibits, collaborative learning spaces, flexible modular furniture, vibrant colorful textiles, geometric patterns, soft warm lighting, shallow depth of field, 3/4 composition, panoramic view.
Prompt: Eco-friendly school building, recycled metal fa\u00e7ade, low-carbon concrete walls, solar panels, green roofs, rainwater harvesting systems, natural ventilation, large windows, abundant daylight, minimal artificial lighting, bamboo flooring, reclaimed wood accents, living walls, air-purifying plants, educational signage, interactive exhibits, collaborative learning spaces, flexible modular furniture, vibrant colorful textiles, geometric patterns, soft warm lighting, shallow depth of field, 3/4 composition, panoramic view.
Landscape Integration in Schools Minimalism Style
The integration of landscape design within Schools Minimalism style architecture is essential for creating cohesive environments. By blending the building with its natural surroundings, architects can enhance the aesthetic appeal and functionality of the space. This design philosophy encourages outdoor activities, providing students with access to nature, which is vital for their overall well-being. Thoughtful landscape integration also fosters a sense of community and belonging.
Prompt: Minimalist schoolyard, lush greenery, natural stone walls, wooden benches, educational signage, modern architecture, large windows, sliding glass doors, open spaces, simple water features, subtle lighting, shallow depth of field, 3/4 composition, panoramic view, realistic textures, ambient occlusion, serene atmosphere, soft warm lighting, integrated outdoor classrooms, flexible seating areas, collaborative learning spaces, sustainable materials, eco-friendly design, calm color palette, organic shapes, clean lines.
Conclusion
In summary, the Schools Minimalism style architecture, characterized by open spaces, abundant natural light, innovative facade design, sustainable materials, and landscape integration, offers a unique and modern approach to educational environments. This design philosophy not only creates functional and beautiful spaces but also emphasizes the importance of sustainability and community. As educational institutions continue to evolve, these architectural principles will play a significant role in shaping the future of learning spaces.
Want to quickly try schools design?
Let PromeAI help you quickly implement your designs!
Get Started For Free
Other related design ideas

Schools Minimalism Style Architecture Design Ideas

Schools Minimalism Style Architecture Design Ideas

Schools Minimalism Style Architecture Design Ideas

Schools Minimalism Style Architecture Design Ideas

Schools Minimalism Style Architecture Design Ideas

Schools Minimalism Style Architecture Design Ideas



