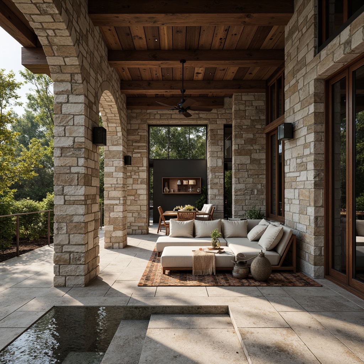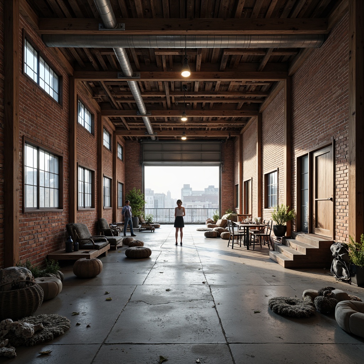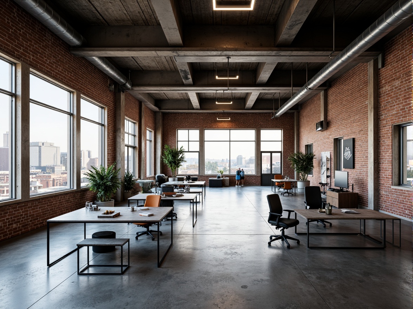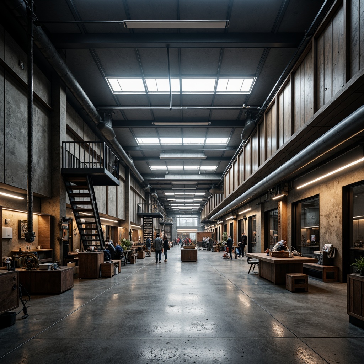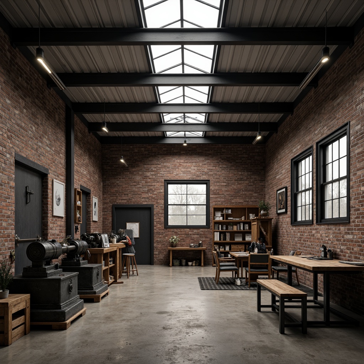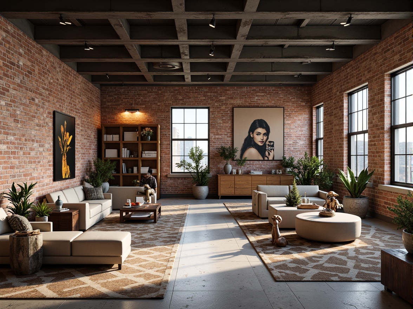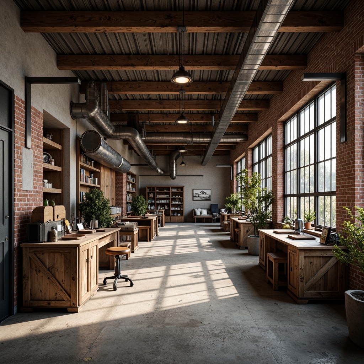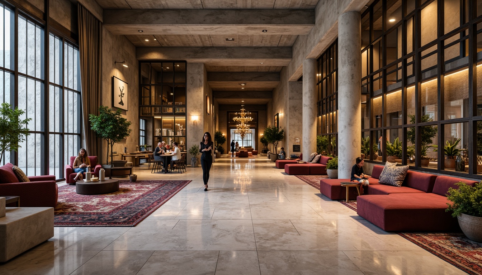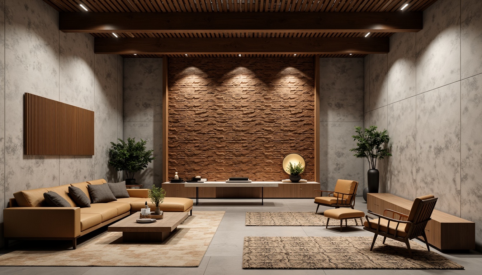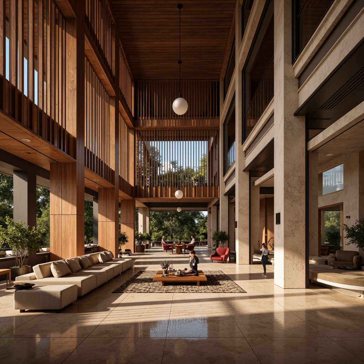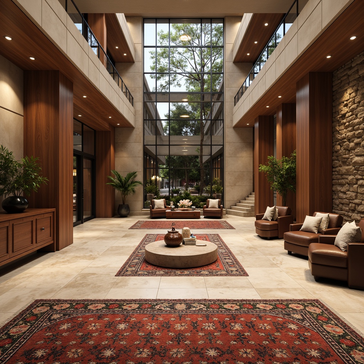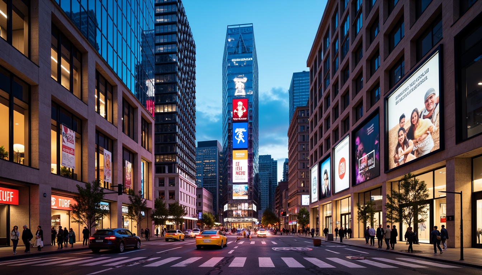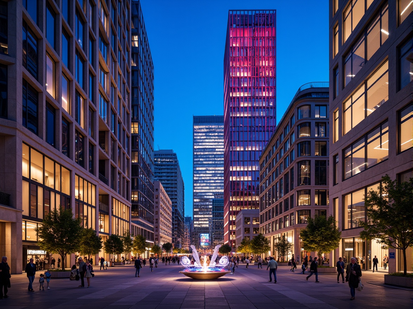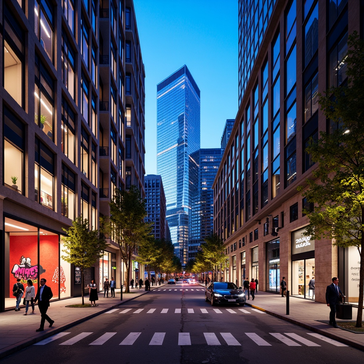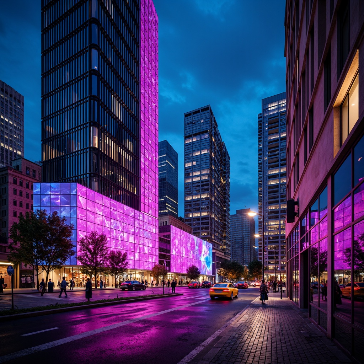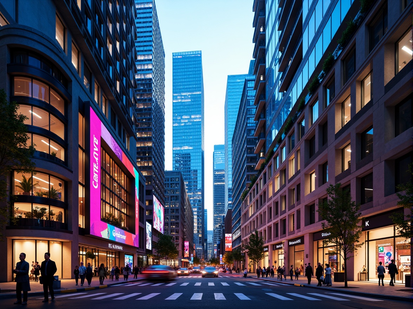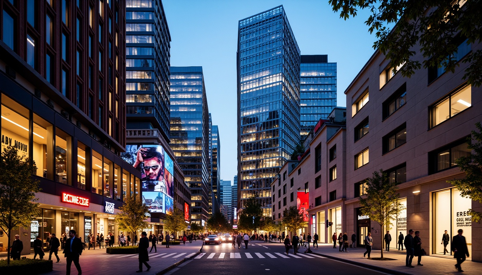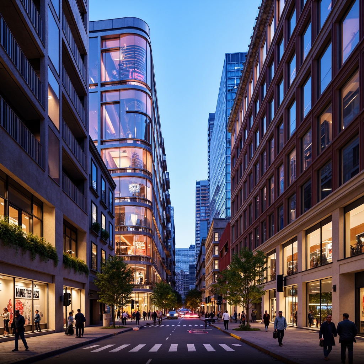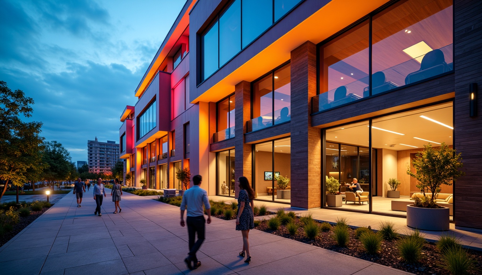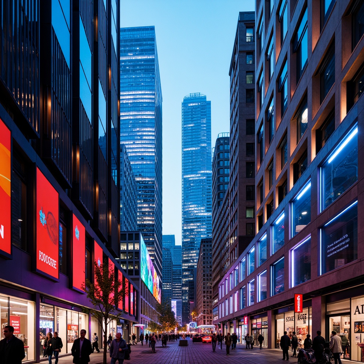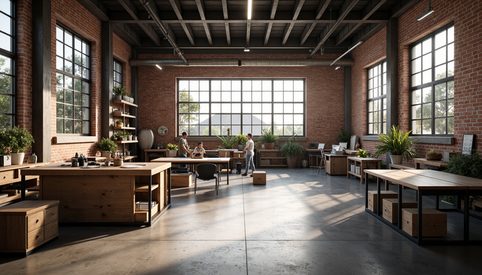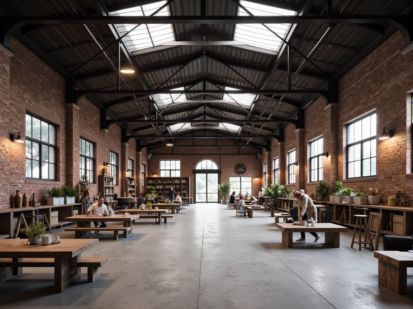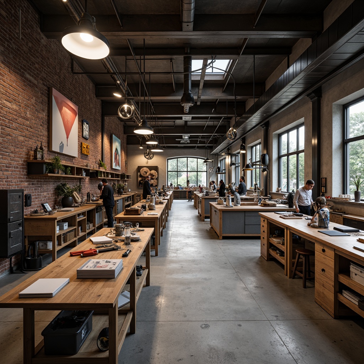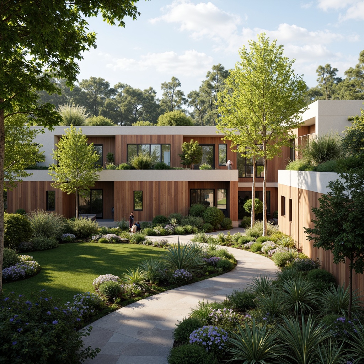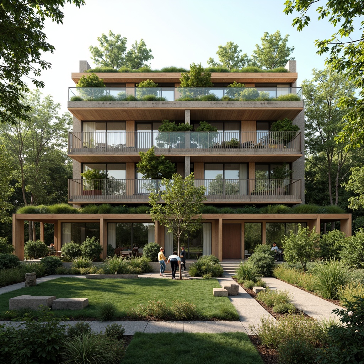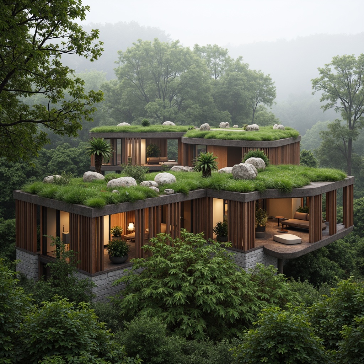دعو الأصدقاء واحصل على عملات مجانية لكم جميعًا
Workshop Structuralism Style Building Design Ideas
The Workshop Structuralism style is a fascinating approach to architectural design, characterized by its emphasis on structural elements and innovative material usage. This style often integrates natural textures and colors, such as Chukum material in a striking Snow color, creating a beautiful contrast that enhances the overall aesthetic. The spatial layout is meticulously planned to foster natural integration with the surrounding environment, making it an ideal choice for modern architecture enthusiasts seeking inspiration.
Exploring Structural Elements in Workshop Structuralism Style
Structural elements play a crucial role in the Workshop Structuralism style, providing both functionality and aesthetic appeal. The use of exposed beams, columns, and unique frameworks not only supports the building but also creates an engaging visual narrative. These elements contribute to a sense of openness and interconnectedness within the space, making it feel inviting and harmonious. Architects often leverage these features to craft spaces that resonate with the principles of structural integrity while embracing creative design.
Prompt: Exposed brick walls, industrial metal beams, reclaimed wood accents, distressed concrete floors, corrugated metal roofing, functional pulley systems, raw steel framework, minimalist decor, abundant natural light, high ceilings, open floor plans, functional workshops, machinery exhibits, tool stations, collaborative workspaces, urban industrial landscape, overcast sky, dramatic shadows, strong contrasts, gritty textures, moody color palette, 3/4 composition, symmetrical framing, subtle lens distortion.
Prompt: Exposed brick walls, industrial metal beams, reclaimed wooden accents, distressed concrete floors, minimalist decor, functional workshop spaces, steel frame structures, mechanical systems exposed, industrial lighting fixtures, metallic color palette, abstract geometric shapes, brutalist architecture influences, raw unfinished textures, open-plan layouts, natural light pouring in, high ceilings, urban cityscape views, gritty urban atmosphere, cinematic low-key lighting, dramatic shadows, 3/4 composition, symmetrical framing, realistic materials rendering.
Prompt: Exposed brick walls, metal beams, industrial pipes, concrete floors, minimalist decor, functional workstations, steel tables, ergonomic chairs, abundant natural light, large windows, urban cityscape views, modern architectural style, brutalist influences, raw unfinished textures, monochromatic color scheme, high ceilings, open floor plans, collaborative workspace atmosphere, warm task lighting, dramatic shadows, 1/1 composition, realistic renderings, ambient occlusion.
Prompt: Industrial workshop atmosphere, exposed brick walls, metal beams, reclaimed wood accents, rustic machinery, functional pipes, distressed textures, earthy color palette, minimalist decor, raw concrete floors, steel trusses, geometric shapes, brutalist architecture, industrial chic aesthetic, dramatic overhead lighting, high ceilings, open spaces, functional storage, vintage manufacturing equipment, eclectic tool collections, worn wooden workbenches, metal workshop stools, urban grittiness, 3/4 composition, shallow depth of field, realistic renderings.
Prompt: Exposed steel beams, industrial pipes, concrete floors, metal staircases, minimalist decor, functional lighting, raw unfinished walls, reclaimed wood accents, modern machinery, factory-inspired aesthetic, urban workshop atmosphere, natural light pouring through skylights, dramatic shadows, bold geometric shapes, 1/1 composition, high-contrast textures, cinematic mood, atmospheric haze.
Prompt: Rustic workshop, exposed brick walls, metal beams, wooden crates, vintage machinery, distressed textures, industrial lighting, concrete floors, steel frames, minimalist decor, functional layouts, brutalist architecture, urban landscape, overcast sky, dramatic shadows, high contrast, 1/1 composition, symmetrical framing, gritty realistic rendering.
Prompt: Exposed brick walls, industrial metal beams, reclaimed wood accents, distressed concrete floors, mechanical pipes, functional ductwork, minimalist lighting fixtures, utilitarian shelving units, raw steel columns, brutalist architecture, functionalism design, urban warehouse setting, natural light pouring in, soft warm atmosphere, shallow depth of field, 3/4 composition, realistic textures, ambient occlusion.
Prompt: Exposed brick walls, industrial metal beams, reclaimed wood accents, functional pipes, distressed concrete floors, minimalist decor, neutral color palette, abundant natural light, large factory windows, metal staircase, open layout, collaborative workspaces, modern machinery, 3D printing equipment, wooden workbenches, tool organizers, eclectic lighting fixtures, urban landscape views, moody atmospheric lighting, shallow depth of field, 2/3 composition, gritty textures, cinematic ambiance.
Prompt: Exposed brick walls, industrial metal beams, reclaimed wood accents, distressed concrete floors, minimalist aesthetic, functional lighting, utilitarian furniture, raw unfinished textures, brutalist architecture, open-plan layout, collaborative workspaces, modular shelving systems, geometric patterned rugs, eclectic decorative objects, abundant natural light, high ceilings, urban loft atmosphere, warm neutral color palette, bold typography, graphic signage, 3/4 composition, shallow depth of field, realistic renderings.
Prompt: Rugged industrial workshop, exposed brick walls, metal beams, wooden trusses, distressed concrete floors, corrugated metal roofs, functional ductwork, reclaimed wood accents, industrial lighting fixtures, steel framed windows, minimalist decor, neutral color palette, warm atmospheric lighting, shallow depth of field, 2/3 composition, realistic textures, ambient occlusion.
Understanding Material Texture in Architectural Design
Material texture is a key consideration in Workshop Structuralism architecture. The choice of materials, such as Chukum, adds a unique tactile quality to the structures. Chukum is not only visually appealing but also durable, making it an excellent option for various building applications. Its natural finish contrasts beautifully with other materials, enhancing the overall design. By thoughtfully selecting materials, architects can create spaces that are not only functional but also rich in sensory experience.
Prompt: Luxurious stone walls, rough-hewn granite, smooth marble floors, weathered wooden accents, industrial metal beams, transparent glass surfaces, matte concrete finishes, rustic brick exteriors, polished chrome details, soft velvet upholstery, intricate mosaic patterns, ambient natural light, shallow depth of field, 3/4 composition, realistic reflections, detailed normal maps.
Prompt: Luxurious marble floors, polished metal accents, rough-hewn stone walls, smooth wooden surfaces, translucent glass partitions, vibrant ceramic tiles, natural fiber rugs, industrial concrete ceilings, ornate bronze details, sophisticated velvet upholstery, rustic reclaimed wood beams, intricate mosaic patterns, warm ambient lighting, shallow depth of field, 1/1 composition, realistic reflections, soft focus blur.
Prompt: Richly textured concrete walls, exposed aggregate surfaces, warm wood accents, polished metal fixtures, translucent glass facades, tactile stone masonry, intricate brick patterns, natural fiber carpets, soft leather upholstery, ambient LED lighting, dramatic shadowplay, high-contrast color schemes, abstract geometric forms, minimalist ornamentation, Scandinavian-inspired simplicity.
Prompt: Luxurious marble floors, polished metal accents, warm wooden paneling, smooth glass surfaces, rugged stone walls, soft fabric upholstery, intricate mosaic patterns, matte concrete finishes, reflective stainless steel details, velvety carpeted stairs, natural bamboo ceilings, ambient lighting effects, 1/1 composition, realistic renderings, detailed normal maps.
Prompt: Luxurious interior space, rich wood grain textures, polished marble floors, velvety soft couches, metallic accents, frosted glass partitions, woven fabric upholstery, natural stone walls, earthy terracotta tiles, glossy enamel coatings, weathered steel surfaces, tactile concrete finishes, ambient warm lighting, shallow depth of field, 1/1 composition, realistic reflections, subtle normal mapping.
Prompt: Luxurious marble floors, warm wooden paneling, cool metal railings, soft plush carpets, rustic stone walls, sleek glass surfaces, matte concrete finishes, vibrant colored tiles, intricate mosaic patterns, natural fiber rugs, polished chrome accents, distressed leather upholstery, ambient occlusion, realistic normal maps, detailed texture mapping, 3D modeling software, architectural visualization tools.
The Impact of Color Contrast in Building Designs
Color contrast is an essential element in Workshop Structuralism style, as it helps to define spaces and highlight architectural features. The use of Snow color against earthy tones creates a striking visual impact that draws the eye. This contrast can be employed to emphasize certain areas of the building or to create a sense of balance within the overall design. By utilizing color effectively, architects can evoke emotions and enhance the aesthetic appeal of their structures.
Prompt: Vibrant urban landscape, bold architectural forms, contrasting color schemes, bright accents, neutral backgrounds, high-contrast signage, dynamic lighting effects, futuristic skyscrapers, sleek glass facades, modern minimalist aesthetic, brutalist concrete structures, pop art-inspired murals, bold typography, eclectic furniture arrangements, avant-garde installations, warm atmospheric ambiance, dramatic shadow play, 1/1 composition, wide-angle lens, cinematic lighting, realistic textures, ambient occlusion.
Prompt: Vibrant urban architecture, bold color contrast, modern skyscrapers, sleek glass facades, neon-lit advertisements, bustling city streets, pedestrian crossings, dynamic street art, contrasting building materials, metallic surfaces, warm natural stone, cool industrial concrete, dramatic lighting effects, high-contrast visual hierarchy, 2/3 composition, atmospheric perspective, cinematic depth of field, vivid color grading.
Prompt: Vibrant modern buildings, bold color schemes, high-contrast facades, striking visual effects, dynamic urban landscapes, city skylines, sleek glass towers, reflective metal surfaces, neon lights, futuristic ambiance, abstract art installations, geometric patterns, 3D visual illusions, optical illusions, dramatic shadows, accent lighting, warm cool tone contrasts, monochromatic color schemes, brutalist architectural styles, deconstructivist designs, urban renewal projects, metropolitan cityscapes, pedestrian walkways, public art displays, interactive light exhibits.
Prompt: Vibrant urban landscape, bold color contrasts, sleek modern buildings, reflective glass facades, angular lines, neon lights, bustling city streets, pedestrian walkways, street art murals, colorful graffiti, dynamic lighting effects, high-contrast architectural details, minimalist interior design, accent walls, statement furniture pieces, rich textures, warm ambient lighting, shallow depth of field, 3/4 composition, panoramic view, realistic reflections, atmospheric perspective.
Prompt: Vibrant urban architecture, bold color contrasts, striking visual effects, futuristic skyscrapers, neon-lit cityscapes, LED light installations, reflective glass facades, metallic surfaces, abstract geometric patterns, high-contrast palettes, dramatic nighttime views, cinematic lighting, 3/4 composition, shallow depth of field, realistic textures, ambient occlusion.
Prompt: Vibrant urban landscape, modern skyscrapers, bold color contrasts, striking architectural details, glass and steel fa\u00e7ades, neon lights, city streets, bustling pedestrians, abstract geometric patterns, futuristic atmosphere, high-contrast lighting, dramatic shadows, 3D modeling, cinematic rendering, atmospheric perspective, wide-angle lens, deep depth of field.
Prompt: Vibrant cityscape, modern skyscrapers, bold color contrasts, neon lights, sleek glass facades, metallic accents, dynamic urban atmosphere, bustling streets, pedestrian pathways, contrasting building shapes, geometric patterns, high-contrast signage, dramatic nighttime lighting, warm golden tones, cool blue hues, striking visual effects, futuristic architecture, angular lines, innovative materials, reflective surfaces, 3D modeling, atmospheric perspective, cinematic rendering.
Prompt: Vibrant cityscape, contrasting building facades, bold color schemes, geometric shapes, modern architecture, sleek glass surfaces, metallic accents, neon lights, urban landscapes, bustling streets, pedestrian pathways, vibrant street art, dynamic lighting effects, high-contrast visuals, dramatic shadows, 3D modeling, atmospheric perspective, realistic textures, ambient occlusion.
Prompt: Vibrant building facade, high color contrast, bold architectural lines, sleek modern design, urban cityscape, cloudy blue sky, warm natural light, dramatic shadows, deep window recesses, minimal ornamentation, industrial metal materials, polished concrete floors, rich wood accents, pops of bright color, energetic atmosphere, dynamic visual interest, 3/4 composition, shallow depth of field, realistic textures, ambient occlusion.
Prompt: Vibrant urban landscape, modern skyscrapers, bold color schemes, contrasting hues, architectural accents, neon lights, LED displays, reflective glass facades, metallic surfaces, bold geometric patterns, high-contrast materials, futuristic ambiance, electric atmosphere, cityscape views, low-angle shots, dramatic lighting, deep depth of field, 1/2 composition, cinematic mood.
Spatial Layout Principles in Workshop Structuralism
The spatial layout in Workshop Structuralism is designed to promote flow and functionality. Thoughtful arrangement of spaces allows for easy navigation and interaction, making the environment user-friendly. This layout often incorporates open spaces that encourage social interaction, while also providing private areas for solitude. The integration of natural light and outdoor views further enhances the spatial experience, creating a serene atmosphere that fosters well-being and productivity.
Prompt: Industrial workshop atmosphere, exposed brick walls, metal beams, polished concrete floors, natural light pouring in, large windows, steel frames, minimalist decor, functional furniture, collaborative workstations, modular shelving units, innovative storage solutions, reclaimed wood accents, earthy color palette, warm task lighting, soft shadows, 3/4 composition, shallow depth of field, realistic textures, ambient occlusion.
Prompt: Industrial workshop interior, exposed brick walls, metal beams, wooden workbenches, tool stations, machinery equipment, storage crates, concrete flooring, overhead lighting, functional layout, open spaces, minimalist decor, industrial chic style, neutral color palette, raw textures, angular lines, 3/4 composition, high contrast lighting, realistic shadows, ambient occlusion.
Prompt: Industrial workshop interior, exposed brick walls, metal beams, concrete floors, functional lighting, raw materials, minimalist decor, open layout, flexible workspaces, modular furniture, collaborative atmosphere, natural ventilation, abundant daylight, high ceilings, urban aesthetic, distressed textures, monochromatic color scheme, industrial chic style, symmetrical composition, 1/2 frame ratio, softbox lighting, subtle shadows.
Prompt: Industrial workshop atmosphere, exposed brick walls, metal beams, concrete floors, minimalist decor, functional furniture, natural light pouring in, large windows, high ceilings, open space layout, collaborative workstations, movable partitions, flexible storage systems, raw material textures, utilitarian aesthetic, neutral color palette, soft diffused lighting, shallow depth of field, 1/1 composition, realistic materials, ambient occlusion.
Prompt: Industrial workshop atmosphere, exposed brick walls, metal beams, wooden workbenches, tools and machinery, functional shelving units, overhead cranes, concrete flooring, neutral color palette, task-oriented lighting, flexible open layout, modular furniture systems, efficient circulation paths, visual connections between spaces, hierarchical spatial organization, clear sightlines, minimal ornamentation, emphasis on functionality, rustic material textures, natural light infiltration, 1/1 composition, high contrast ratio, detailed geometric patterns.
Natural Integration in Architectural Design
Natural integration is a hallmark of Workshop Structuralism architecture, where buildings seamlessly blend with their surroundings. This approach emphasizes sustainability and ecological awareness, ensuring that designs respect and enhance the natural landscape. By incorporating elements like green roofs, natural materials, and large windows, architects create structures that not only look beautiful but also support local ecosystems. This philosophy encourages a harmonious relationship between architecture and nature.
Prompt: Organic curves, natural materials, seamless transitions, harmonious blend, lush green roofs, living walls, verdant balconies, earthy color palette, wooden accents, stone features, water elements, minimalist decor, open spaces, clerestory windows, natural ventilation, soft diffused lighting, subtle shading, 1/1 composition, atmospheric perspective, realistic textures, ambient occlusion.
Prompt: Seamless blend of architecture and nature, lush green roofs, living walls, wooden accents, organic shapes, earthy tones, natural stone fa\u00e7ades, curved lines, minimalist ornamentation, cantilevered structures, floor-to-ceiling windows, sliding glass doors, serene water features, small ponds, bamboo forests, misty atmosphere, soft diffused lighting, shallow depth of field, 2/3 composition, panoramic view, realistic textures, ambient occlusion.
Prompt: Harmonious building integration, lush green roofs, verdant walls, native plant species, natural stone facades, reclaimed wood accents, earthy color palette, organic shapes, curved lines, minimalist ornamentation, seamless transitions, blurring boundaries, outdoor living spaces, cantilevered structures, dappled shade, soft diffused lighting, 1/1 composition, intimate scale, tactile materials, weathered textures, ambient occlusion.
Prompt: Seamless building integration, lush green roofs, living walls, natural stone facades, reclaimed wood accents, earthy color palette, organic shapes, curved lines, minimalist ornamentation, energy-efficient systems, rainwater harvesting, grey water reuse, solar panels, wind turbines, green spaces, serene courtyards, native plant species, mature trees, dappled shade, warm natural light, soft focus, shallow depth of field, 3/4 composition, atmospheric perspective.
Prompt: Seamless building integration, lush green roofs, verdant walls, natural stone fa\u00e7ades, wooden accents, earthy tones, organic curves, minimalism, sustainable materials, energy-efficient systems, rainwater harvesting, gray water reuse, solar panels, wind turbines, green spaces, calming atmosphere, soft natural light, shallow depth of field, 3/4 composition, panoramic view, realistic textures, ambient occlusion.
Prompt: Seamless building integration, lush green roofs, living walls, natural stone facades, reclaimed wood accents, large overhangs, cantilevered structures, organic shapes, curved lines, earthy color palette, moss-covered surfaces, rainwater harvesting systems, solar panels, wind turbines, green spaces, public art installations, scenic lookout points, panoramic views, soft warm lighting, shallow depth of field, 1/1 composition, realistic textures, ambient occlusion.
Prompt: Seamless building integration, lush green roofs, living walls, natural stone fa\u00e7ades, reclaimed wood accents, organic shapes, earthy color palette, minimal visual impact, blending with surroundings, serene forest setting, misty atmosphere, soft warm lighting, shallow depth of field, 3/4 composition, panoramic view, realistic textures, ambient occlusion.
Prompt: Seamless building integration, organic shapes, curved lines, natural stone fa\u00e7ades, wooden accents, lush green roofs, living walls, cascading water features, serene courtyards, native plant species, eco-friendly materials, sustainable energy systems, solar panels, wind turbines, rainwater harvesting, minimalist design, open floor plans, large windows, sliding glass doors, natural ventilation, soft diffused lighting, shallow depth of field, 3/4 composition, panoramic view, realistic textures, ambient occlusion.
Prompt: Seamless building integration, lush green roofs, living walls, natural stone facades, curved lines, organic shapes, earthy tones, reclaimed wood accents, large windows, sliding glass doors, abundant natural light, soft warm illumination, minimal structural elements, open floor plans, fluid transitions, blurred boundaries, native plant species, babbling brooks, serene water features, misty atmosphere, warm sunny days, 1/1 composition, intimate scale, realistic textures, ambient occlusion.
Conclusion
The Workshop Structuralism style offers a unique blend of structural integrity, material richness, and natural harmony. Its emphasis on spatial layout, color contrast, and the use of organic materials makes it an ideal choice for modern architecture. These design principles not only enhance the visual appeal of buildings but also ensure their functionality and sustainability. Whether you're designing a new structure or renovating an existing one, the Workshop Structuralism style provides endless inspiration for creating spaces that are both beautiful and purposeful.
Want to quickly try workshop design?
Let PromeAI help you quickly implement your designs!
Get Started For Free
Other related design ideas

Workshop Structuralism Style Building Design Ideas

Workshop Structuralism Style Building Design Ideas

Workshop Structuralism Style Building Design Ideas

Workshop Structuralism Style Building Design Ideas

Workshop Structuralism Style Building Design Ideas

Workshop Structuralism Style Building Design Ideas


