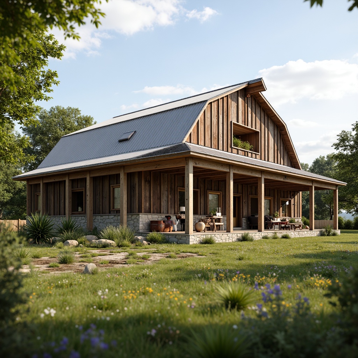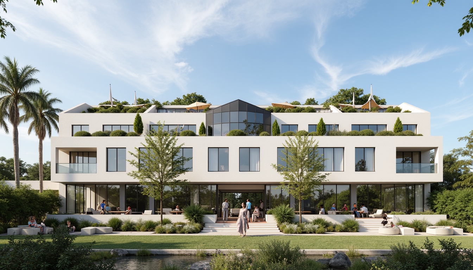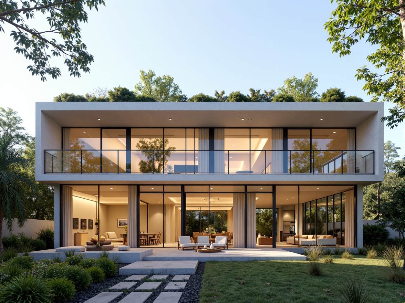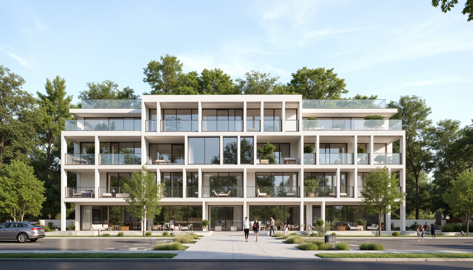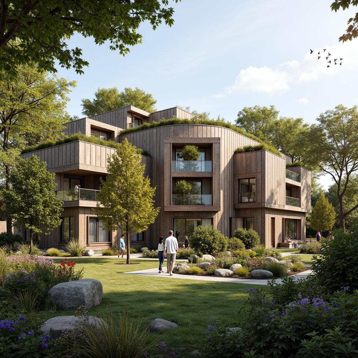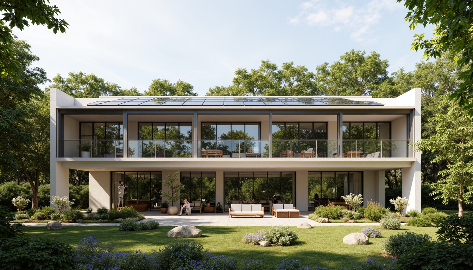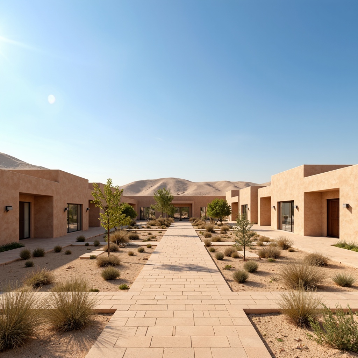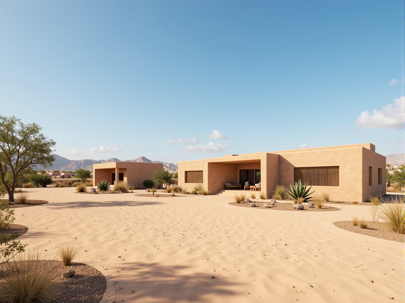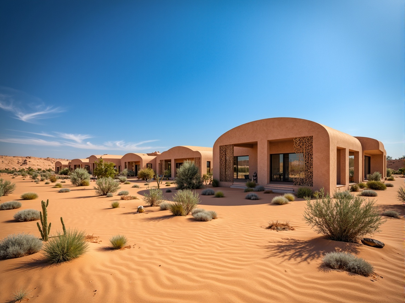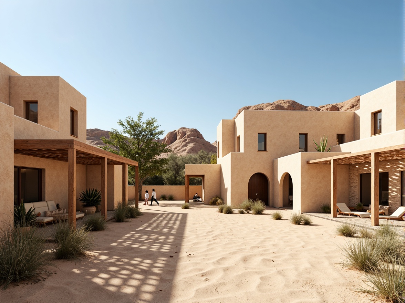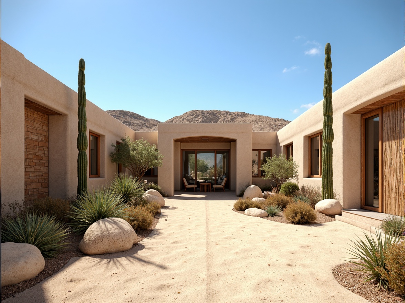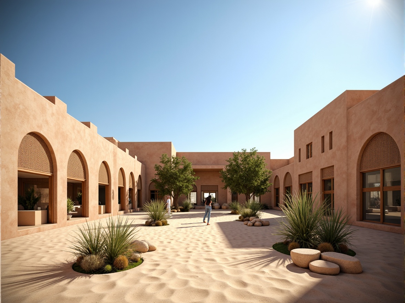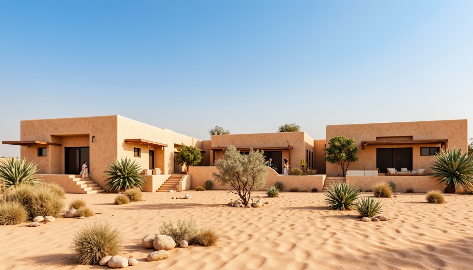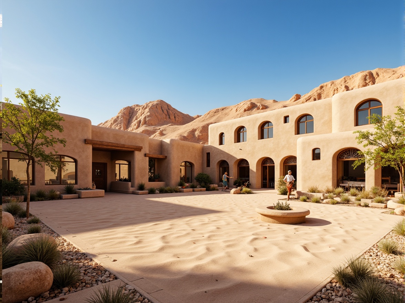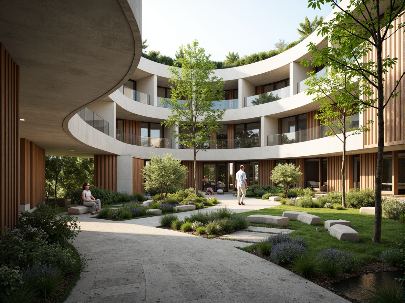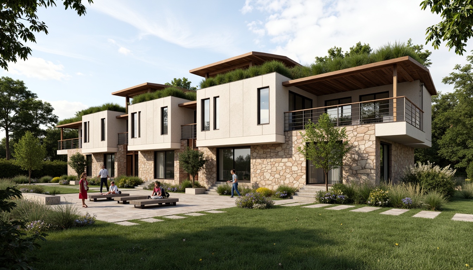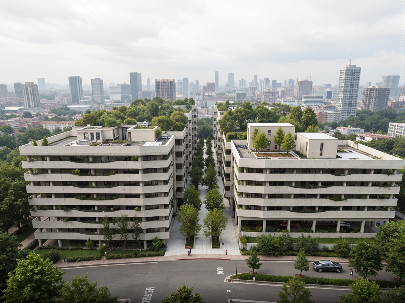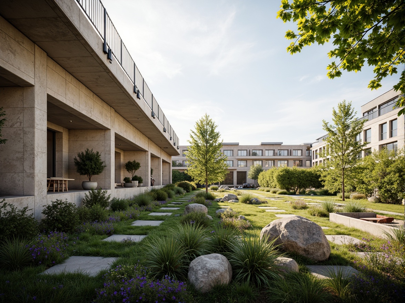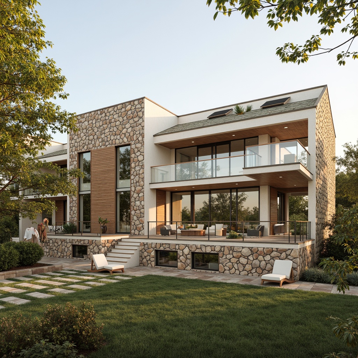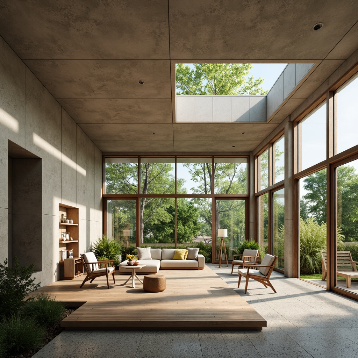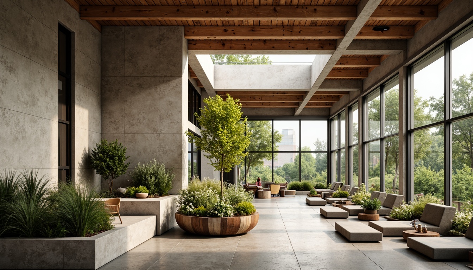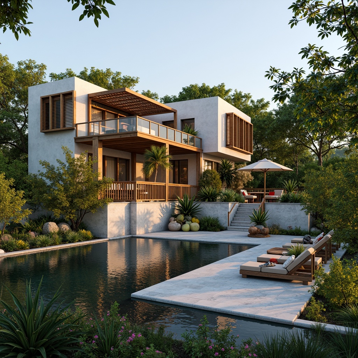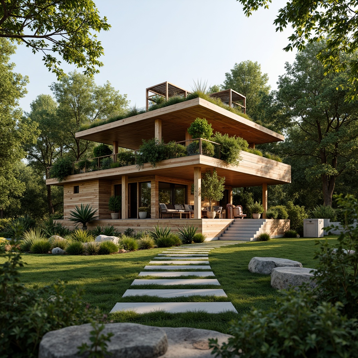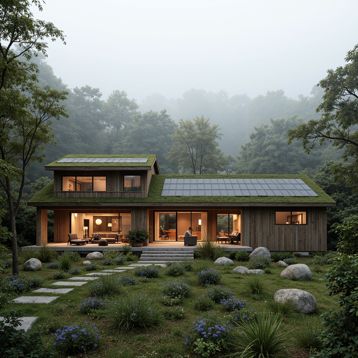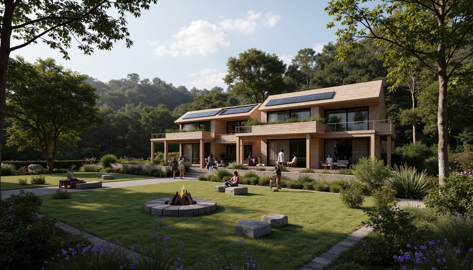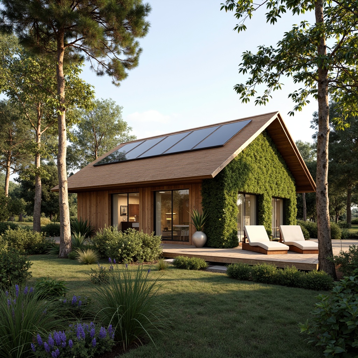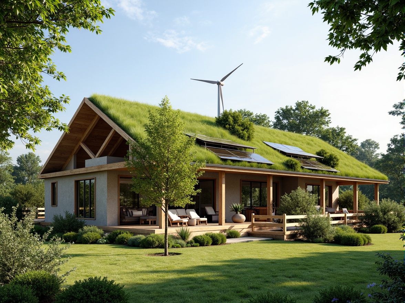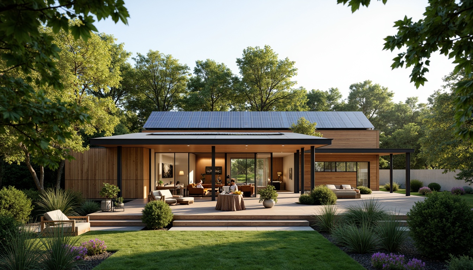دعو الأصدقاء واحصل على عملات مجانية لكم جميعًا
Barn Sustainable Architecture Design Ideas
Explore the innovative world of Barn Sustainable Architecture, characterized by the use of sustainable materials and eco-friendly design principles. This architectural style emphasizes harmony with nature, integrating light blue color palettes and corrugated iron materials to create buildings that are not only aesthetically pleasing but also environmentally responsible. With an emphasis on natural ventilation and thermal mass, these designs are perfect for desert landscapes, offering comfort and sustainability simultaneously.
Sustainable Materials in Barn Architecture Design
Utilizing sustainable materials is a cornerstone of Barn Sustainable Architecture. This design style often incorporates recycled and renewable resources, such as corrugated iron, which not only reduces waste but also enhances durability. The use of these materials ensures that buildings blend seamlessly into their surroundings while promoting environmental sustainability. By choosing eco-friendly materials, architects can create structures that minimize their ecological footprint and contribute positively to the environment.
Prompt: Rustic barn, reclaimed wood, metal roofing, corrugated steel, natural stone walls, earthy color palette, wooden beams, exposed brick, eco-friendly insulation, recycled materials, low-carbon footprint, green roofs, solar panels, wind turbines, rural landscape, rolling hills, vast open space, cloudy blue sky, warm soft lighting, shallow depth of field, 3/4 composition, panoramic view, realistic textures, ambient occlusion.
Prompt: Rustic barn, wooden accents, reclaimed wood, metal roofing, corrugated iron sheets, earthy tones, natural stone foundation, green roofs, living walls, solar panels, wind turbines, rainwater harvesting systems, composting toilets, eco-friendly insulation, low-carbon footprint, modern farmhouse design, sliding barn doors, wooden shutters, country landscape, rolling hills, rural scenery, sunny day, soft warm lighting, shallow depth of field, 3/4 composition, panoramic view, realistic textures, ambient occlusion.
Prompt: Rustic barn, reclaimed wood accents, corrugated metal roofs, natural stone foundations, earthy tones, wooden beams, vintage farm equipment, lush greenery, wildflowers, rural landscape, sunny day, soft warm lighting, shallow depth of field, 3/4 composition, panoramic view, realistic textures, ambient occlusion, eco-friendly materials, low-carbon footprint, rainwater harvesting systems, solar panels, wind turbines, recycled metal cladding, sustainable insulation, FSC-certified wood, organic farm-to-table concept.
Prompt: Rustic barn, reclaimed wood, natural stone walls, corrugated metal roofs, solar panels, green roofs, living walls, rainwater harvesting systems, composting toilets, eco-friendly insulation, recycled glass windows, wooden beams, earthy color palette, rural landscape, rolling hills, wildflowers, sunny day, soft warm lighting, shallow depth of field, 3/4 composition, panoramic view, realistic textures, ambient occlusion.
Prompt: Rustic barn, reclaimed wood accents, corrugated metal roofs, earthy color palette, natural stone foundations, wooden beam ceilings, exposed brick walls, recycled glass windows, eco-friendly insulation, living green roofs, solar panels, wind turbines, rainwater harvesting systems, composting toilets, organic gardens, wildflower meadows, serene countryside views, warm soft lighting, shallow depth of field, 1/2 composition, realistic textures, ambient occlusion.
Prompt: Rustic barn, reclaimed wood, corrugated metal roofs, earthy tones, natural stone foundations, wooden beams, hayloft windows, sliding barn doors, rural landscape, rolling hills, green pastures, wildflowers, sunny day, soft warm lighting, shallow depth of field, 3/4 composition, panoramic view, realistic textures, ambient occlusion, eco-friendly materials, low-carbon footprint, recycled materials, locally sourced timber, minimalist design, modern farmhouse aesthetic.
Prompt: Rustic barn, reclaimed wood accents, corrugated metal roofs, natural stone foundations, earthy color palette, organic textures, eco-friendly insulation, solar panels, wind turbines, rainwater harvesting systems, green roofs, living walls, vertical gardens, wooden beams, exposed brick walls, modern farmhouse style, large windows, sliding glass doors, rolling hills, countryside landscape, sunny day, soft warm lighting, shallow depth of field, 3/4 composition, panoramic view, realistic textures, ambient occlusion.
Prompt: Rustic barn, reclaimed wood, natural stone foundation, corrugated metal roofs, earthy tones, rural landscape, rolling hills, green pastures, wildflower fields, wooden fences, vintage farm equipment, distressed textures, warm ambient lighting, soft focus, shallow depth of field, 2/3 composition, panoramic view, realistic weathering effects.
Building Orientation for Optimal Performance
The orientation of a building plays a critical role in its energy efficiency and comfort. In Barn Sustainable Architecture, careful consideration is given to the positioning of structures to maximize natural light and ventilation. By orienting buildings to take advantage of prevailing winds and sunlight, designers can reduce reliance on artificial heating and cooling systems. This thoughtful approach enhances the overall sustainability of the architecture while creating a pleasant living environment.
Prompt: South-facing building facade, large windows, clerestory windows, solar panels, green roofs, passive solar design, natural ventilation, cross-ventilation, shading devices, overhangs, louvers, wind catchers, optimized building shape, compact building form, minimal east-west axis, maximal north-south axis, energy-efficient systems, thermal mass, insulation materials, low-e glazing, radiant barrier, smart building technologies, BIM integration, sustainable architecture, eco-friendly materials, bright and airy interior spaces, natural daylighting, soft indirect lighting, 1/2 composition, realistic textures, ambient occlusion.
Prompt: South-facing building facade, large windows, clerestory windows, natural ventilation, passive solar heating, optimized building insulation, green roofs, solar panels, wind turbines, water conservation systems, eco-friendly materials, innovative cooling technologies, shaded outdoor spaces, misting systems, angular lines, minimalist design, modern architecture, panoramic view, realistic textures, ambient occlusion.
Prompt: South-facing building orientation, optimal solar exposure, passive heating and cooling, energy-efficient design, angular rooflines, clerestory windows, natural ventilation, open floor plan, high ceilings, exposed ductwork, polished concrete floors, minimal shading devices, overhanging roofs, cantilevered structures, curved lines, dynamic architecture, futuristic aesthetic, urban landscape, bustling city streets, morning sunlight, soft warm lighting, shallow depth of field, 3/4 composition, panoramic view, realistic textures, ambient occlusion.
Prompt: South-facing building facade, large windows, natural ventilation, passive solar heating, cooling shading devices, optimized window-to-wall ratio, thermal mass materials, high-performance insulation, renewable energy systems, green roofs, rainwater harvesting, grey water reuse, efficient HVAC systems, smart building management, real-time energy monitoring, data-driven performance optimization, modern minimalist architecture, sleek metal cladding, transparent glass walls, cantilevered upper floors, asymmetrical composition, dramatic diagonal lines, dynamic shading patterns, 1/2 point perspective, soft natural lighting, ambient occlusion.
Prompt: South-facing building facade, large windows, passive solar design, thermal mass walls, natural ventilation systems, clerestory windows, skylights, green roofs, living walls, external shading devices, vertical fins, horizontal overhangs, reflective glass surfaces, low-e glazing, insulated walls, radiant floor heating, high-performance insulation, energy-efficient systems, LEED-certified architecture, sustainable building materials, minimalist interior design, neutral color palette, abundant natural light, soft warm lighting, 1/1 composition, shallow depth of field, realistic textures.
Prompt: South-facing building facade, large windows, solar panels, green roofs, passive solar design, natural ventilation, clerestory windows, skylights, open floor plans, minimal shading devices, reflective roof surfaces, white exterior walls, thermal mass materials, high-performance insulation, rainwater harvesting systems, grey water reuse, optimized building shape, compact building form, reduced envelope area, increased natural light, reduced artificial lighting, energy-efficient systems, real-time energy monitoring, automated building management, sustainable building practices, eco-friendly materials, recycled building components.
Prompt: South-facing building facade, large windows, passive solar design, natural ventilation, optimal daylighting, energy-efficient systems, green roofs, photovoltaic panels, wind turbines, rainwater harvesting, sustainable materials, earthy tones, organic textures, lush greenery, blooming flowers, sunny day, soft warm lighting, shallow depth of field, 3/4 composition, panoramic view.
Prompt: South-facing building orientation, large windows, maximum natural light, passive solar heating, cooling systems, energy-efficient design, sustainable architecture, green roofs, solar panels, wind turbines, water conservation systems, eco-friendly materials, innovative cooling technologies, shaded outdoor spaces, misting systems, panoramic views, 3/4 composition, realistic textures, ambient occlusion.
Prompt: South-facing fa\u00e7ade, large windows, solar panels, green roofs, passive design strategies, natural ventilation, clerestory windows, skylights, daylight harvesting, thermal mass materials, high-performance insulation, radiant floor heating, optimized building layout, rectangular floor plan, narrow floor plate, open interior spaces, minimal shading devices, overhangs, vertical fins, horizontal louvers, warm earth tones, sustainable materials, energy-efficient systems, real-time monitoring, data-driven performance optimization.
Prompt: South-facing building facade, large windows, solar panels, green roofs, natural ventilation systems, insulation materials, passive design strategies, optimal orientation for maximum natural light, energy-efficient systems, sustainable architecture, modern construction materials, sleek metal frames, minimalist interior design, abundant daylighting, soft warm lighting, shallow depth of field, 3/4 composition, panoramic view, realistic textures, ambient occlusion.
Natural Ventilation in Desert Architecture
Natural ventilation is essential in desert climates, where temperatures can soar. Barn Sustainable Architecture employs design strategies that promote airflow throughout the building, minimizing the need for mechanical cooling. Features such as strategically placed windows, vents, and open spaces allow for cross-ventilation, creating a comfortable indoor atmosphere while reducing energy consumption. This principle not only supports sustainability but also enhances the occupants' quality of life.
Prompt: Arid desert landscape, sandy dunes, cactus plants, hot sunny day, clear blue sky, vast open space, modern desert architecture, earthy adobe buildings, curved windcatchers, Mashrabiya windows, natural ventilation systems, clay brick walls, wooden lattice screens, shading devices, overhangs, passive cooling strategies, evaporative cooling towers, green roofs, succulent plants, minimalist interior design, earthen floors, warm beige colors, soft diffused lighting, shallow depth of field, 3/4 composition, panoramic view.
Prompt: Desert landscape, sandy dunes, cactus plants, hot sunny day, clear blue sky, vast open space, modern desert architecture, earthy adobe buildings, natural ventilation systems, windcatchers, clerestory windows, solar chimneys, evaporative cooling, shading devices, overhangs, mashrabiya-inspired latticework, earthen materials, rustic textures, warm beige colors, minimalist interior design, ambient occlusion, realistic lighting effects.
Prompt: Arid desert landscape, sandy dunes, cactus plants, hot sunny day, clear blue sky, vast open space, modern desert architecture, natural ventilation systems, wind-catching towers, curved buildings, earth-toned fa\u00e7ades, perforated metal screens, shaded outdoor spaces, misting systems, Arabic-inspired patterns, vibrant colorful textiles, intricate geometric motifs, large overhangs, clerestory windows, cross-ventilation design, passive cooling strategies, evaporative cooling systems, adobe-inspired materials, rustic wooden accents, earthy color palette, warm sunny lighting, shallow depth of field, 3/4 composition.
Prompt: Arid desert landscape, sandy dunes, cactus plants, hot sunny day, clear blue sky, vast open space, natural ventilation systems, wind catchers, clerestory windows, solar chimneys, evaporative cooling systems, adobe-inspired buildings, earthy tones, rustic textures, woven reed screens, shaded outdoor spaces, misting systems, Arabic-inspired arches, intricate geometric patterns, warm beige colors, earthy scents, 3/4 composition, shallow depth of field, realistic textures, ambient occlusion.
Prompt: Desert landscape, sandy dunes, cactus plants, hot sunny day, clear blue sky, vast open space, desert-inspired architecture, earthy adobe buildings, natural ventilation systems, wind catchers, clerestory windows, solar chimneys, evaporative cooling systems, shading devices, overhangs, curved lines, organic shapes, earth-toned color palette, textured stone walls, wooden accents, vibrant turquoise accents, intricate geometric patterns, realistic textures, ambient occlusion.
Prompt: Desert landscape, sandy dunes, cactus plants, hot sunny day, clear blue sky, vast open space, traditional Arabic architecture, windcatchers, mashrabiya, natural ventilation systems, breathable walls, earthy colors, adobe buildings, curved arches, ornate ornaments, intricate geometric patterns, wooden lattice screens, shaded outdoor spaces, misting systems, evaporative cooling technologies, green roofs, eco-friendly materials, sustainable energy solutions.
Prompt: Arid desert landscape, sandy dunes, cactus plants, hot sunny day, clear blue sky, vast open space, modern desert architecture, earthy adobe buildings, natural ventilation systems, wind catchers, clerestory windows, breathable walls, evaporative cooling systems, shaded outdoor spaces, misting systems, Arabic-inspired patterns, vibrant colorful textiles, intricate geometric motifs, earth-toned color palette, rustic wooden accents, organic shapes, minimal ornamentation.
Prompt: Desert landscape, sandy dunes, cactus plants, hot sunny day, clear blue sky, vast open space, natural ventilation systems, windcatchers, clerestory windows, operable skylights, solar chimneys, passive cooling techniques, earth-sheltered buildings, adobe structures, mud-brick walls, rustic wooden doors, ornate metalwork, Arabic-inspired arches, vibrant colorful textiles, intricate geometric motifs, warm natural lighting, soft shadows, low-angle sun, 3/4 composition, panoramic view, realistic textures, ambient occlusion.
Prompt: Desert landscape, sandy dunes, cactus plants, hot sunny day, clear blue sky, vast open space, natural ventilation systems, windcatchers, Arabic-inspired architecture, earthy tones, adobe buildings, rustic wooden doors, arched windows, clay roof tiles, curved lines, organic forms, passive cooling strategies, evaporative cooling towers, solar shading devices, overhanging roofs, thermal mass walls, breathable materials, cross-ventilation techniques, 1/1 composition, warm natural lighting, shallow depth of field.
Prompt: Desert landscape, sandy dunes, cactus plants, hot sunny day, clear blue sky, vast open space, natural ventilation systems, windcatchers, clerestory windows, operable skylights, solar chimneys, earth-sheltered buildings, adobe structures, rammed earth walls, breathable materials, evaporative cooling systems, shaded outdoor spaces, misting systems, Arabic-inspired patterns, vibrant colorful textiles, intricate geometric motifs.
Thermal Mass Utilization in Eco-Friendly Design
Thermal mass is a key concept in eco-friendly design, particularly in Barn Sustainable Architecture. By using materials with high thermal mass, such as concrete or stone, these buildings can absorb heat during the day and release it at night. This natural temperature regulation reduces the need for heating and cooling, making the structure more energy-efficient. Incorporating thermal mass into the design is a smart strategy for achieving comfort and sustainability in desert environments.
Prompt: Eco-friendly building, sustainable architecture, thermal mass utilization, exposed concrete walls, natural ventilation systems, green roofs, living walls, solar panels, wind turbines, recycled materials, minimalist design, earthy color palette, organic textures, warm soft lighting, 1/1 composition, shallow depth of field, realistic renderings.
Prompt: Exposed concrete structures, natural ventilation systems, green roofs, living walls, solar shading devices, thermal mass materials, eco-friendly buildings, modern sustainable architecture, earthy color palette, organic forms, curved lines, minimal ornamentation, functional simplicity, abundant natural light, soft diffused lighting, shallow depth of field, 1/1 composition, realistic textures, ambient occlusion.
Prompt: Exposed thermal mass walls, natural ventilation systems, earthy color palette, rustic textures, eco-friendly building materials, sustainable design principles, organic shapes, curved lines, minimalist aesthetic, abundant natural light, clerestory windows, skylights, green roofs, living walls, solar panels, rainwater harvesting systems, grey water reuse, low-carbon footprint, passive heating and cooling, thermal comfort optimization, ambient lighting, soft shadows, 1/1 composition, realistic renderings.
Prompt: Eco-friendly building, thermal mass walls, natural stone fa\u00e7ade, green roofs, solar panels, wind turbines, water conservation systems, modern minimalist architecture, large windows, glass doors, open floor plans, passive heating and cooling, insulated walls, recycled materials, earthy color palette, organic textures, soft warm lighting, shallow depth of field, 3/4 composition, panoramic view, realistic textures, ambient occlusion.
Prompt: Eco-friendly building, sustainable architecture, thermal mass utilization, exposed concrete walls, natural ventilation systems, green roofs, living walls, solar panels, wind turbines, water conservation systems, recycled materials, minimalist design, angular lines, modern aesthetic, urban landscape, cityscape, cloudy day, soft diffused lighting, shallow depth of field, 1/1 composition, realistic textures, ambient occlusion.
Prompt: Exposed thermal mass walls, natural ventilation systems, passive solar design, earthy color palette, organic textures, rustic wood accents, living green walls, eco-friendly building materials, recycled concrete, low-carbon footprint, energy-efficient appliances, radiant floor heating, clerestory windows, high ceilings, open-plan layout, minimal ornamentation, soft diffused lighting, warm color temperatures, shallow depth of field, 2/3 composition, realistic textures, ambient occlusion.
Prompt: Eco-friendly building, sustainable architecture, thermal mass utilization, natural stone walls, exposed concrete ceilings, recycled materials, green roofs, living walls, urban gardens, modern cityscape, sunny day, soft warm lighting, shallow depth of field, 3/4 composition, panoramic view, realistic textures, ambient occlusion.
Prompt: Earth-toned eco-friendly buildings, natural stone fa\u00e7ades, green roofs, solar panels, wind turbines, thermal mass walls, high-performance insulation, double-glazed windows, clerestory lighting, open-plan interior spaces, reclaimed wood accents, minimalist decor, soft earthy color palette, warm natural lighting, shallow depth of field, 1/1 composition, panoramic view, realistic textures, ambient occlusion.
Prompt: Exposed concrete walls, thermal mass integration, eco-friendly architecture, sustainable building materials, natural ventilation systems, large overhangs, shading devices, green roofs, living walls, urban heat island mitigation, cool roof coatings, radiant floor heating, passive solar design, double glazing, low-e windows, clerestory windows, natural light diffusion, warm earthy tones, minimalist interior design, recycled wooden furniture, organic textures, soft indirect lighting, 1/1 composition, realistic rendering, subtle ambient occlusion.
Prompt: Earthy tones, natural materials, exposed concrete walls, thermal mass integration, eco-friendly architecture, sustainable building design, green roofs, living walls, urban heat island mitigation, passive cooling systems, energy-efficient solutions, minimalist interior design, industrial chic aesthetic, reclaimed wood accents, metal beams, large windows, clerestory windows, soft warm lighting, 1/1 composition, shallow depth of field, realistic textures, ambient occlusion.
Embracing Eco-Friendly Design Principles
Barn Sustainable Architecture is synonymous with eco-friendly design principles. This approach focuses on creating buildings that harmonize with the environment while promoting sustainability. From the selection of materials to the integration of energy-efficient technologies, every aspect of the design process is geared toward reducing environmental impact. By embracing eco-friendly practices, architects can create spaces that are not only beautiful but also responsible and sustainable.
Prompt: Sustainable eco-village, lush green roofs, vertical gardens, recycled materials, energy-efficient systems, solar panels, wind turbines, rainwater harvesting, natural ventilation, minimal waste management, biodegradable furniture, organic textures, earthy color palette, ambient lighting, shallow depth of field, 1/2 composition, cinematic view, realistic rendering, warm soft focus.
Prompt: Sustainable eco-home, lush green roofs, solar panels, wind turbines, rainwater harvesting systems, natural stone walls, reclaimed wood accents, bamboo flooring, energy-efficient windows, double glazing, minimal waste construction, recyclable materials, organic gardens, native plant species, serene water features, misting systems, shaded outdoor spaces, vibrant colorful textiles, intricate geometric motifs, warm ambient lighting, shallow depth of field, 3/4 composition, panoramic view.
Prompt: Sustainable eco-home, green roof, solar panels, rainwater harvesting system, recycled materials, natural ventilation, passive solar design, earthy color palette, organic shapes, living walls, vertical gardens, bamboo flooring, reclaimed wood accents, energy-efficient appliances, minimal waste generation, biophilic interior, abundance of natural light, soft warm ambiance, shallow depth of field, 1/2 composition, realistic textures, ambient occlusion.
Prompt: Sustainable eco-lodge, reclaimed wood exterior, green roof, solar panels, wind turbines, rainwater harvesting system, organic garden, natural stone pathways, earthy tones, minimalist interior design, recycled materials, low-carbon footprint, energy-efficient appliances, large windows, natural ventilation, soft warm lighting, 1/1 composition, realistic textures, ambient occlusion, serene forest surroundings, misty morning atmosphere.
Prompt: Sustainable building, lush green roofs, living walls, recycled materials, solar panels, wind turbines, rainwater harvesting systems, natural ventilation, bamboo flooring, reclaimed wood accents, energy-efficient appliances, minimalist interior design, organic textiles, vibrant plant life, abundant natural light, soft warm ambiance, shallow depth of field, 3/4 composition, panoramic view, realistic textures, ambient occlusion.
Prompt: Sustainable eco-lodge, natural stone walls, reclaimed wood accents, green roofs, solar panels, wind turbines, rainwater harvesting systems, organic gardens, native plant species, minimal waste generation, recycled materials, energy-efficient lighting, soft warm ambiance, cozy fire pit, panoramic views of surrounding forests, serene atmosphere, shallow depth of field, 3/4 composition, realistic textures, ambient occlusion.
Prompt: Sustainable eco-lodge, natural materials, reclaimed wood accents, living green walls, solar panels, wind turbines, rainwater harvesting systems, organic gardens, composting areas, recycling facilities, energy-efficient lighting, low-carbon footprint, minimalist decor, earthy color palette, serene atmosphere, warm soft lighting, shallow depth of field, 1/1 composition, realistic textures, ambient occlusion.
Prompt: Sustainable eco-home, lush green roof, solar panels, wind turbines, rainwater harvesting system, recycled materials, low-carbon footprint, natural ventilation, passive design, minimalist decor, reclaimed wood accents, living walls, green interior spaces, earthy color palette, organic textures, soft natural lighting, shallow depth of field, 1/1 composition, realistic rendering, ambient occlusion.
Prompt: Sustainable eco-lodge, natural materials, reclaimed wood, solar panels, green roofs, rainwater harvesting systems, organic gardens, composting facilities, energy-efficient appliances, low-carbon footprint, minimal waste generation, eco-friendly furniture, recycled metal accents, living walls, vertical gardens, airy open spaces, abundant natural light, soft earthy tones, warm ambiance, shallow depth of field, 1/1 composition, realistic textures, ambient occlusion.
Prompt: Sustainable eco-home, green roof, solar panels, rainwater harvesting system, recycled materials, natural ventilation, energy-efficient appliances, minimalist interior design, reclaimed wood accents, bamboo flooring, living walls, urban garden, organic textures, soft warm lighting, shallow depth of field, 1/1 composition, realistic render, ambient occlusion.
Conclusion
In summary, Barn Sustainable Architecture is a remarkable design style that emphasizes the use of sustainable materials, efficient building orientation, and natural ventilation. By harnessing thermal mass and embracing eco-friendly principles, these structures are ideally suited for desert environments. The benefits of this architectural approach are numerous, offering both aesthetic appeal and environmental responsibility, making it a perfect choice for modern living.
Want to quickly try barn design?
Let PromeAI help you quickly implement your designs!
Get Started For Free
Other related design ideas





