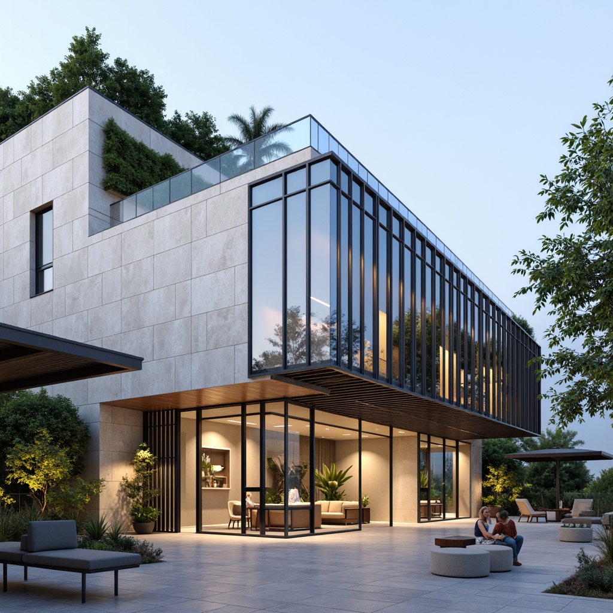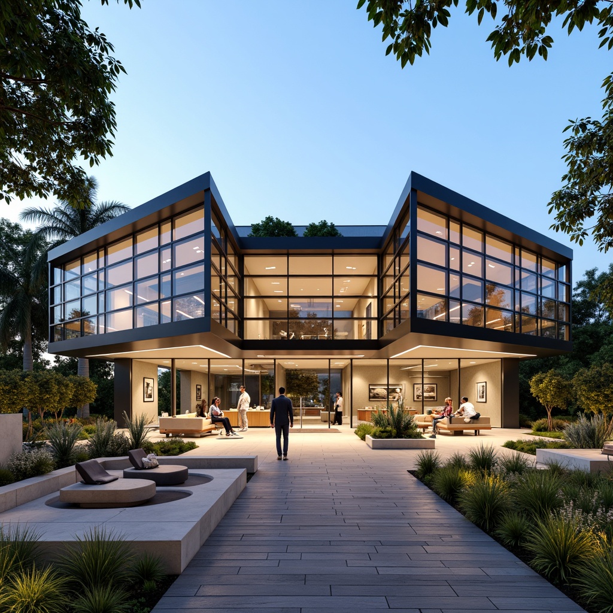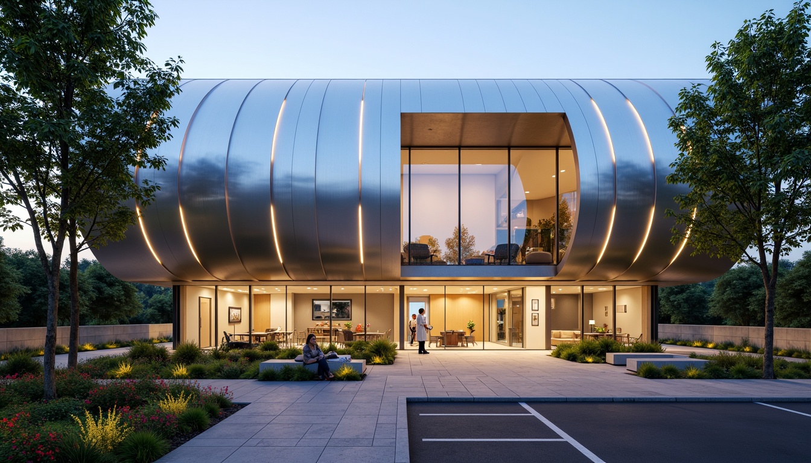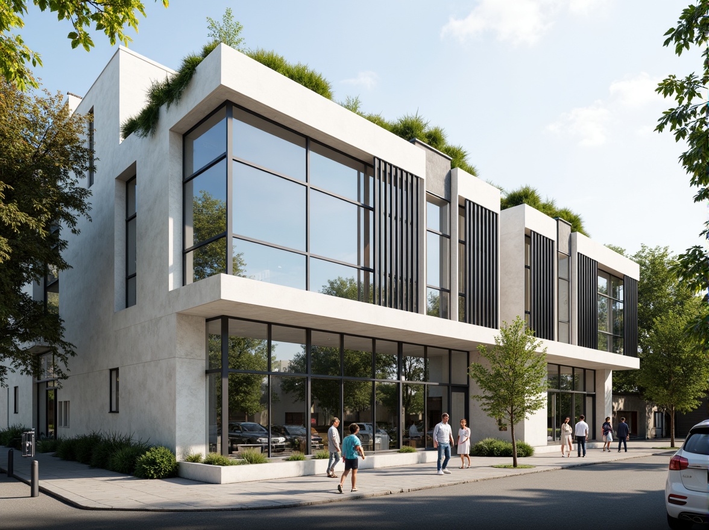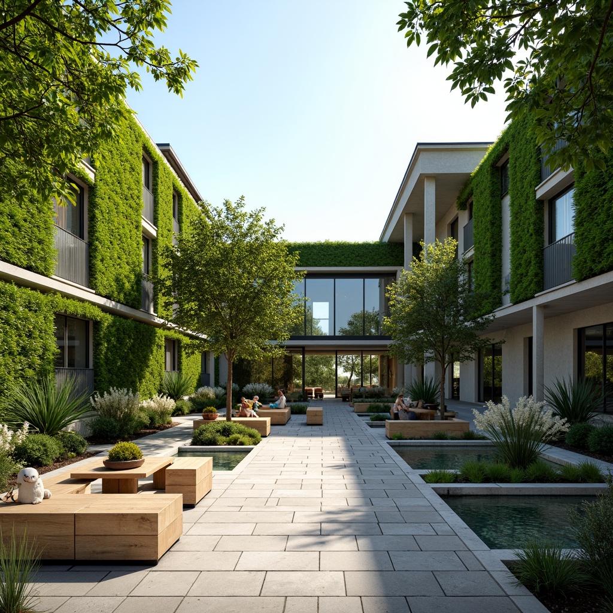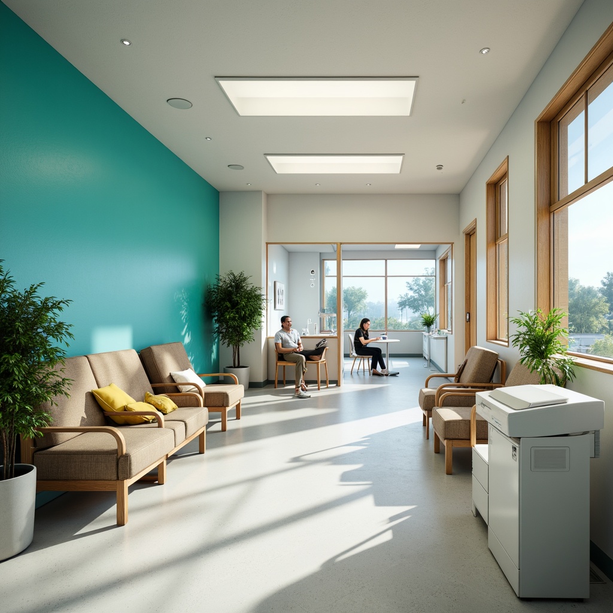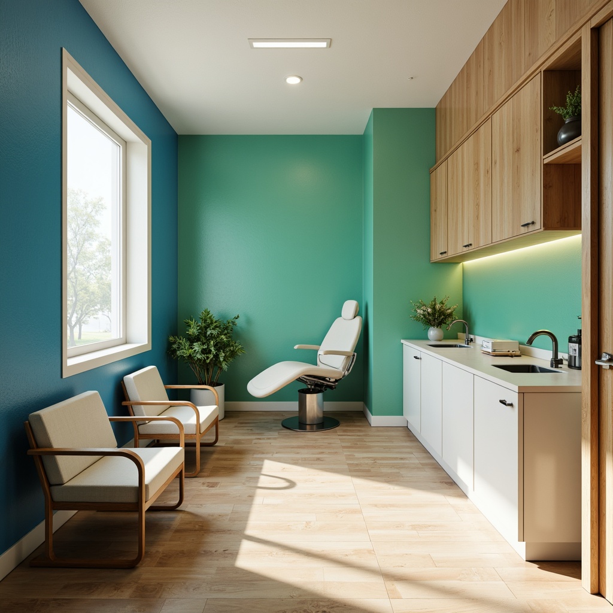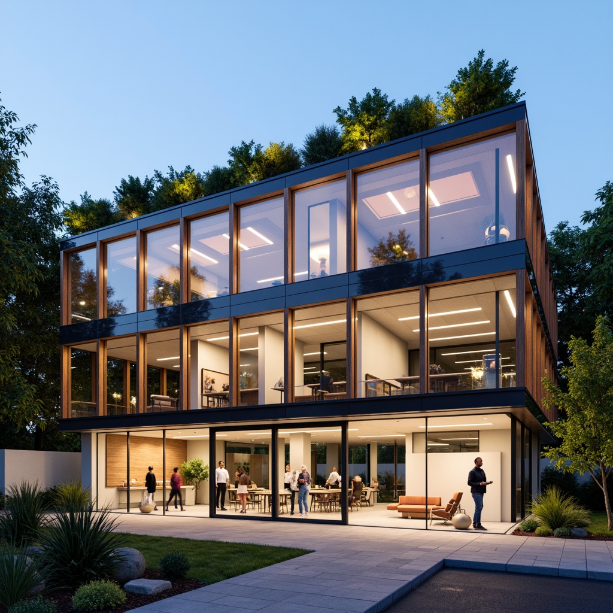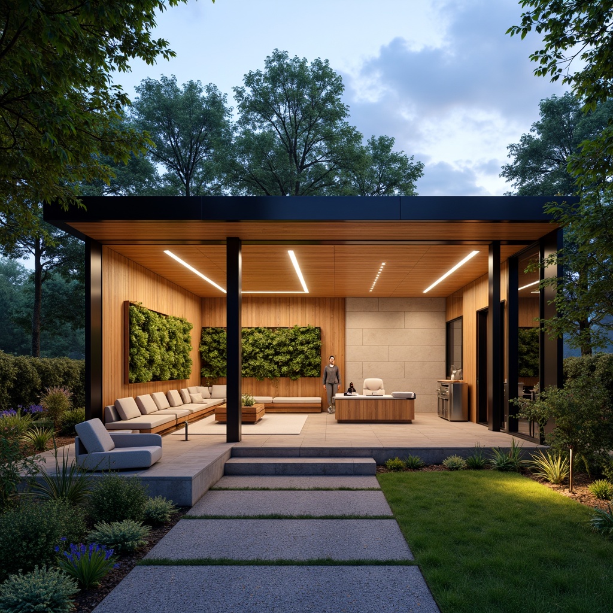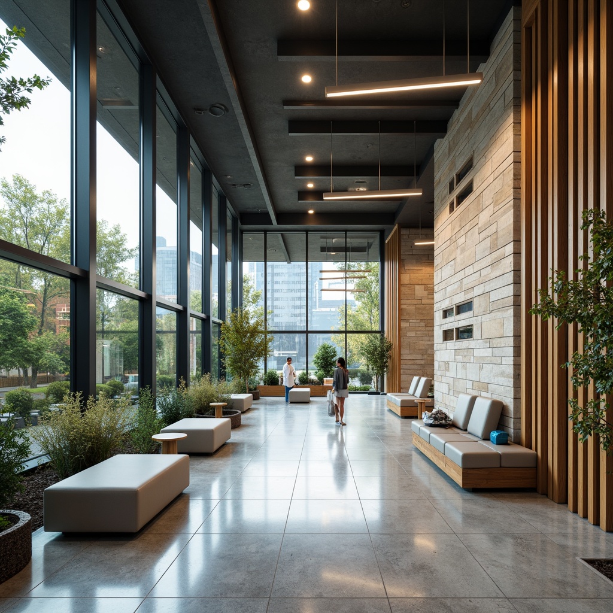دعو الأصدقاء واحصل على عملات مجانية لكم جميعًا
Clinic Experimental Architecture Design Ideas
Explore the fascinating realm of Clinic Experimental Architecture, characterized by its innovative use of materials like corrugated iron and vibrant plum color. This design style not only emphasizes unique aesthetic appeal but also integrates seamlessly with surrounding landscapes, creating functional and inspiring spaces. In this collection, we present over 50 design ideas that illustrate the versatility and creativity of this architectural style, offering a wealth of inspiration for your own projects.
Exterior Design Elements of Clinic Experimental Architecture
The exterior design of Clinic Experimental Architecture plays a vital role in defining its overall aesthetic. With innovative use of materials like corrugated iron, architects create striking facades that stand out while ensuring durability. The plum color adds a unique touch, making buildings not only visually appealing but also inviting. This section explores various exterior design elements that contribute to the functionality and beauty of clinic architecture.
Prompt: Futuristic clinic exterior, bold angular lines, sleek metal fa\u00e7ade, LED lighting strips, cantilevered rooflines, minimalist landscaping, geometric planters, modern benches, futuristic sculptures, large glass windows, sliding doors, natural stone walls, stainless steel accents, vibrant color schemes, innovative shading systems, solar panels, green roofs, eco-friendly materials, Arabic-inspired patterns, intricate geometric motifs, soft warm lighting, shallow depth of field, 3/4 composition, panoramic view, realistic textures, ambient occlusion.
Prompt: Futuristic clinic exterior, gleaming metal fa\u00e7ade, curved glass walls, LED lighting strips, sleek minimalist lines, angular shapes, modern steel canopies, cantilevered rooflines, large windows, sliding glass doors, wheelchair-accessible ramps, natural stone flooring, lush greenery, vibrant flowers, outdoor seating areas, shaded waiting zones, warm ambient lighting, shallow depth of field, 3/4 composition, panoramic view, realistic textures, ambient occlusion.
Prompt: Futuristic clinic exterior, cantilevered rooflines, angular metal fa\u00e7ades, large glass windows, sliding doors, minimalist entrance, stainless steel handrails, modern signage, wheelchair-accessible ramps, lush green roofs, vertical gardens, calming water features, natural stone walls, wooden accents, shaded outdoor waiting areas, misting systems, futuristic lighting fixtures, dynamic shading devices, 1/1 composition, high-contrast colors, realistic textures, ambient occlusion.
Facade Treatment Techniques in Clinic Design
Facade treatment in Clinic Experimental Architecture involves various techniques that enhance the visual impact of the building. By utilizing materials such as corrugated iron, architects can create dynamic textures and forms. The integration of plum color further enriches these facades, providing a contemporary look that aligns with modern design trends. This section delves into effective facade treatment strategies that elevate the overall design of clinic buildings.
Prompt: Modern clinic exterior, minimalist facade, large glass windows, sliding doors, natural stone cladding, wooden accents, cantilevered roofs, green walls, living walls, vertical gardens, calming water features, soothing color palette, subtle texture contrasts, warm ambient lighting, shallow depth of field, 2/3 composition, realistic rendering, soft focus effect.
Prompt: Modern clinic building, sleek glass fa\u00e7ade, minimalist design, neutral color palette, subtle textures, natural stone cladding, metal frames, cantilevered canopies, shaded outdoor spaces, soft diffused lighting, calming ambiance, green roofs, living walls, vertical gardens, water features, soothing soundscapes, ergonomic furniture, warm wood accents, acoustic ceilings, noise reduction systems, 3/4 composition, realistic renderings, ambient occlusion.
Prompt: Modern clinic facade, minimalist design, large glass windows, metal frames, vertical green walls, living walls, natural stone cladding, LED lighting systems, warm color scheme, subtle texture contrasts, accessible entrances, sliding doors, waiting area seating, calming atmosphere, soft indirect lighting, 1/2 composition, shallow depth of field, realistic materials, ambient occlusion.
Prompt: Modern clinic facade, minimalist exterior design, neutral color palette, large glass windows, vertical aluminum louvers, natural stone cladding, cantilevered rooflines, green walls, living facades, urban cityscape, morning sunlight, soft diffused lighting, shallow depth of field, 1/1 composition, realistic textures, ambient occlusion.
Prompt: Modern clinic facade, large glass windows, sleek metal frames, subtle shading devices, cantilevered rooflines, minimalist entrance design, natural stone cladding, earthy tone color scheme, surrounding greenery, lush plants, healing garden, calm ambiance, soft diffused lighting, 1/1 composition, realistic textures, ambient occlusion.
Landscape Integration in Clinic Architecture
Integrating landscape elements into Clinic Experimental Architecture is crucial for creating harmonious environments. This design approach emphasizes the relationship between buildings and their surroundings, ensuring that clinics are not isolated structures but part of a larger ecosystem. By considering landscaping, architects can enhance patient experiences and promote well-being, making the integration of natural elements a vital aspect of design.
Prompt: Serene clinic courtyard, lush green walls, natural stone flooring, wooden benches, calming water features, soothing soundscapes, abundant sunlight, modern minimalist architecture, large windows, sliding glass doors, verdant roof gardens, living walls, eco-friendly materials, organic forms, harmonious color schemes, peaceful ambiance, shallow depth of field, 3/4 composition, panoramic view, realistic textures, ambient occlusion.
Prompt: \Soothing clinic courtyard, lush green walls, natural stone walkways, wooden benches, healing gardens, calming water features, peaceful sculptures, large windows, abundant natural light, modern minimalist architecture, clean lines, simple shapes, earthy color palette, warm lighting, shallow depth of field, 1/1 composition, realistic textures, ambient occlusion, serene atmosphere.\
Prompt: Serene clinic courtyard, lush greenery walls, natural stone flooring, wooden benches, healing gardens, water features, soothing soundscapes, modern minimalist architecture, large windows, sliding glass doors, abundant natural light, warm earthy tones, calming color palette, organic shapes, gentle slopes, accessible ramps, wheelchair-friendly paths, vibrant floral arrangements, blooming trees, sunny day, soft diffused lighting, shallow depth of field, 3/4 composition, panoramic view, realistic textures, ambient occlusion.
Understanding Color Theory in Clinic Design
Color theory plays a significant role in the design of Clinic Experimental Architecture. The strategic use of plum color not only adds vibrancy but also influences mood and perception. Understanding how colors interact can help architects create spaces that are both inviting and calming. This section provides insights into color theory applications in clinic design, ensuring that aesthetic choices support the intended ambiance of healthcare environments.
Prompt: Vibrant medical clinic, calming atmosphere, soothing color palette, gentle pastel hues, creamy whites, warm beiges, rich wood accents, natural stone flooring, comfortable seating areas, subtle patterned rugs, abundant greenery, softbox lighting, warm glow, shallow depth of field, 2/3 composition, realistic textures, ambient occlusion.
Prompt: Vibrant healthcare facility, calming blue tones, soothing green accents, warm beige walls, natural wood furnishings, sterile white lab coats, modern medical equipment, sleek metal fixtures, ample natural light, LED lighting systems, gentle color transitions, harmonious color palette, minimal visual distractions, comfortable waiting areas, peaceful patient rooms, serene nurse stations, efficient circulation paths, clear signage, intuitive wayfinding, calming artwork, nature-inspired patterns.
Prompt: Vibrant medical clinic, calming blue tones, soothing green accents, neutral beige walls, warm wooden furniture, comfortable waiting areas, natural light influx, airy open spaces, minimal ornamentation, sterile white surfaces, modern sleek equipment, gentle color transitions, harmonious ambiance, balanced composition, 1/2 perspective, softbox lighting, subtle texture overlays.
Prompt: Vibrant medical clinic, calming blue walls, soothing green accents, warm beige floors, natural wood furniture, minimalist decor, modern architectural lines, abundant daylight, soft diffused lighting, comfortable waiting areas, calming art pieces, serene ambiance, gentle color transitions, harmonious color palette, 3/4 composition, realistic textures, ambient occlusion.
Prompt: Vibrant medical clinic, calming blue accents, soothing green walls, warm beige flooring, natural wood tones, minimalist furniture, sleek metal equipment, sterile white surfaces, accent lighting, soft shadows, cozy waiting areas, comfortable seating, peaceful atmosphere, healing ambiance, harmonious color scheme, balanced contrast, visual hierarchy, calming patient experience, efficient healthcare delivery.
Material Use in Experimental Clinic Architecture
The choice of materials in Clinic Experimental Architecture, particularly corrugated iron, reflects a commitment to sustainability and innovation. This material not only offers durability but also allows for creative expressions in design. By exploring various material uses, architects can push the boundaries of conventional clinic design, resulting in spaces that are both functional and aesthetically pleasing. This section examines the significance of material choice in achieving modern architectural goals.
Prompt: Experimental clinic interior, futuristic medical equipment, sleek metal surfaces, glass partitions, minimalist design, ambient lighting, soft color palette, calming atmosphere, natural stone floors, wooden accents, modern furniture, ergonomic chairs, stainless steel countertops, advanced diagnostic tools, cutting-edge technology integration, sterile environments, hygiene-focused materials, transparent glass walls, open floor plan, collaborative workspaces, acoustic panels, sound-absorbing materials, dynamic LED lighting, 1/1 composition, shallow depth of field, realistic textures.
Prompt: Modern clinic exterior, large glass facades, steel frames, minimalist design, natural stone walls, wooden accents, warm ambient lighting, open waiting areas, comfortable seating, soothing color palette, innovative medical equipment, futuristic lab settings, metallic surfaces, sleek lines, experimental architecture, sustainable materials, energy-efficient systems, rooftop gardens, lush greenery, calming atmosphere, soft natural light, shallow depth of field, 3/4 composition.
Prompt: Modern clinic building, sleek glass fa\u00e7ade, minimalistic design, natural stone walls, wooden accents, stainless steel equipment, futuristic lighting systems, ambient LED illumination, calming greenery, living walls, air-purifying plants, eco-friendly materials, recycled wood furniture, minimalist decor, open waiting areas, comfortable seating, soft warm lighting, shallow depth of field, 3/4 composition, realistic textures, ambient occlusion.
Prompt: Innovative clinic design, futuristic medical facility, sleek metal frames, glass curtain walls, polished concrete floors, reclaimed wood accents, natural stone walls, minimalist decor, advanced medical equipment, cutting-edge technology integration, modern waiting area, comfortable seating, soothing color palette, abundant natural light, soft diffused lighting, shallow depth of field, 3/4 composition, realistic textures, ambient occlusion.
Conclusion
In summary, Clinic Experimental Architecture embodies innovative design principles that prioritize functionality, aesthetic appeal, and integration with the surrounding environment. By utilizing materials like corrugated iron and incorporating vibrant colors, architects create spaces that are not only visually striking but also enhance the patient experience. This design style is ideal for modern healthcare facilities, providing a fresh perspective on how clinics can harmonize with their landscapes while serving their essential purpose.
Want to quickly try clinic design?
Let PromeAI help you quickly implement your designs!
Get Started For Free
Other related design ideas


