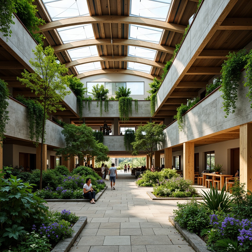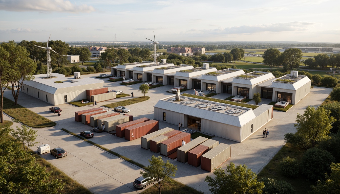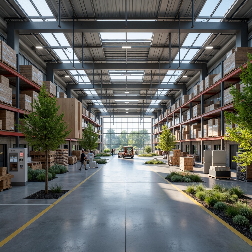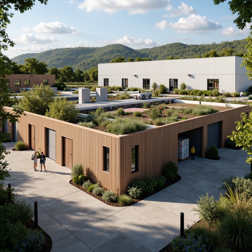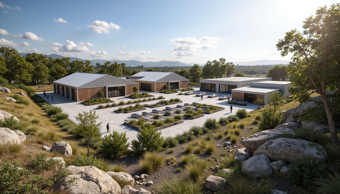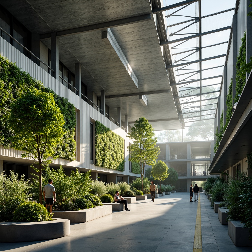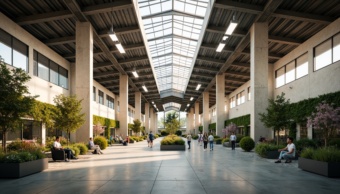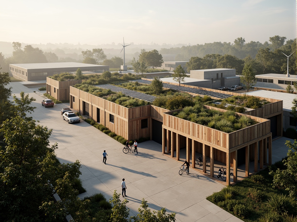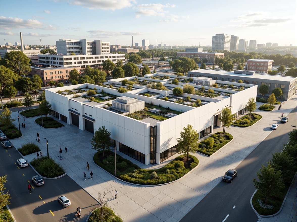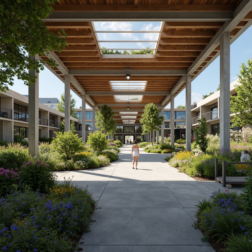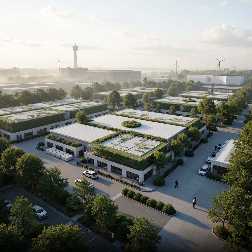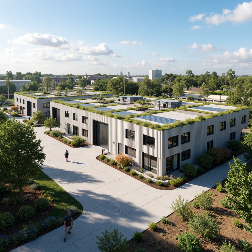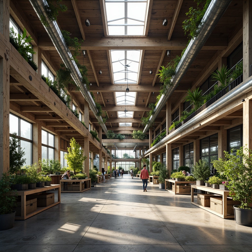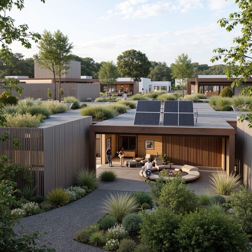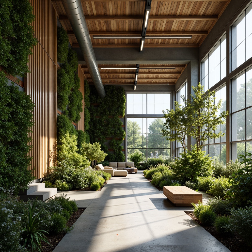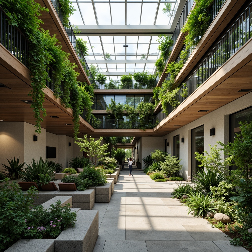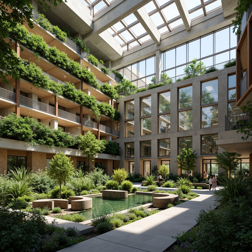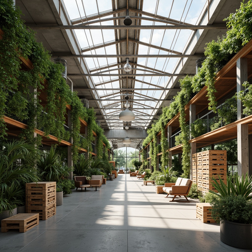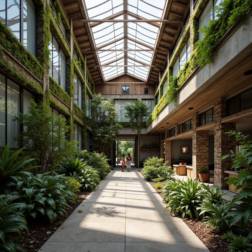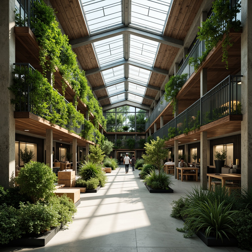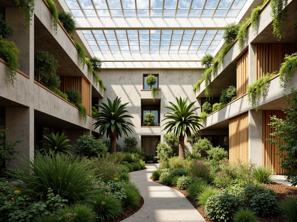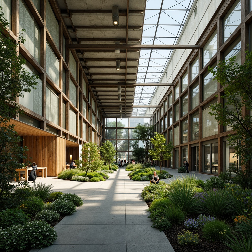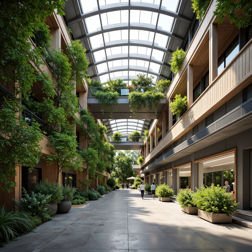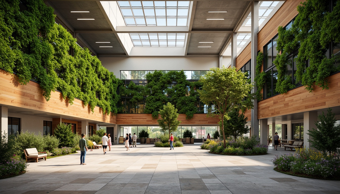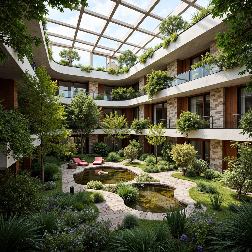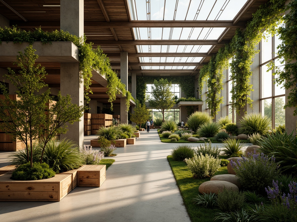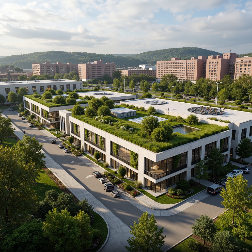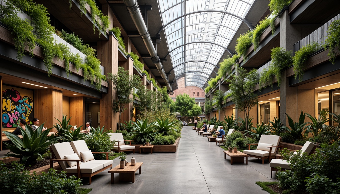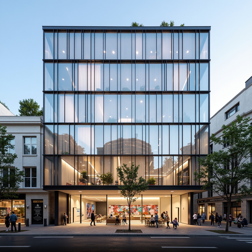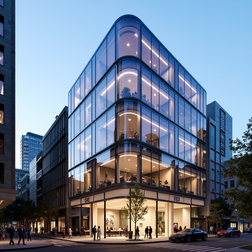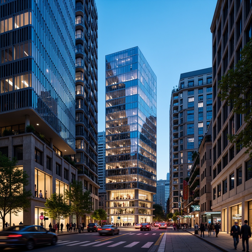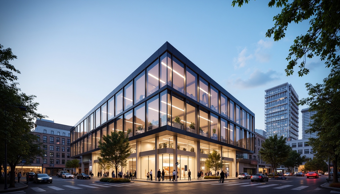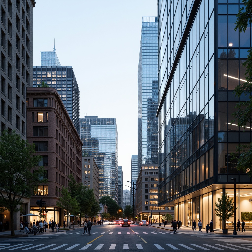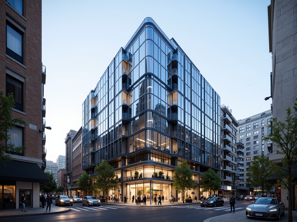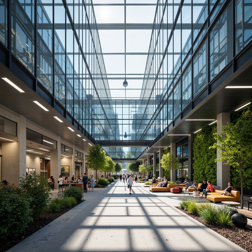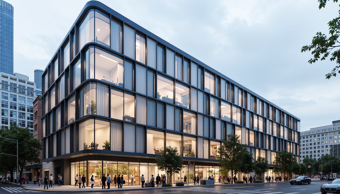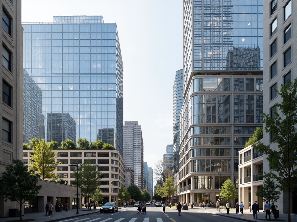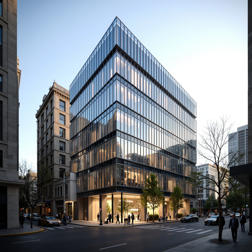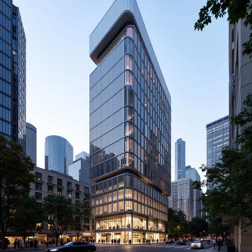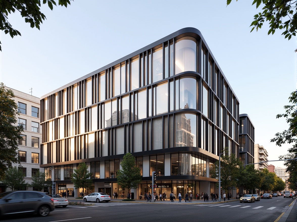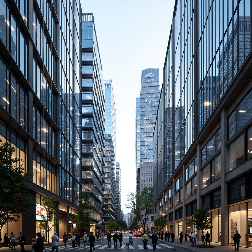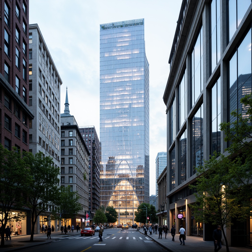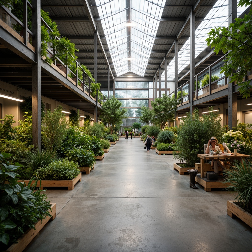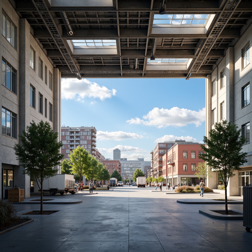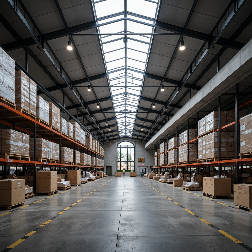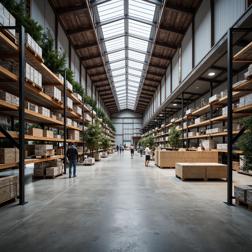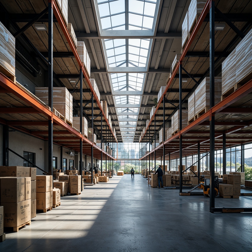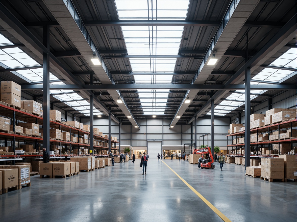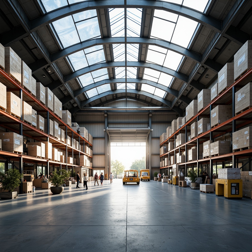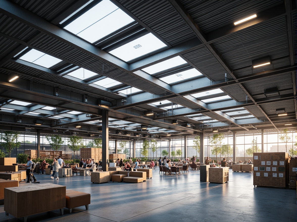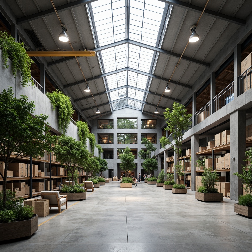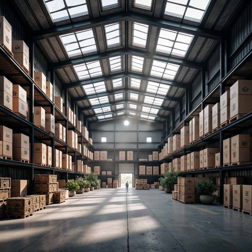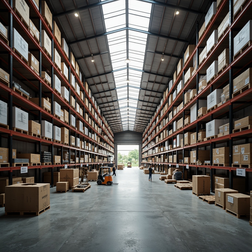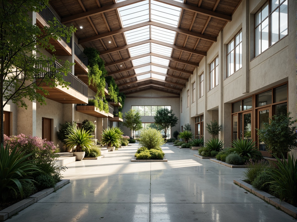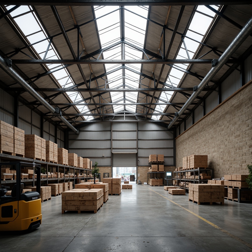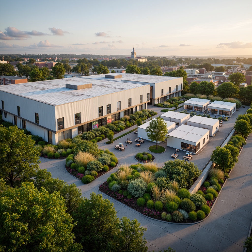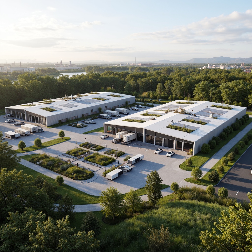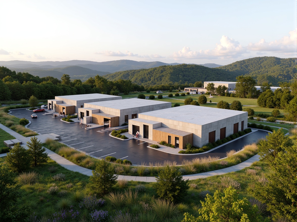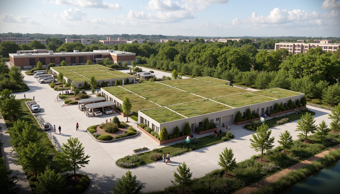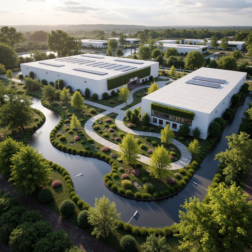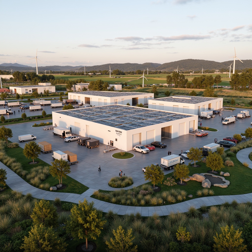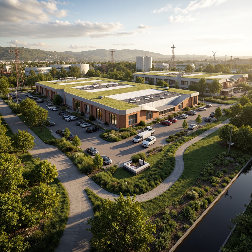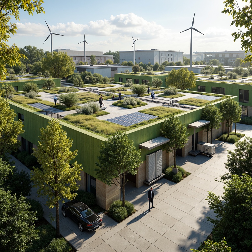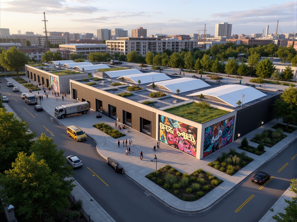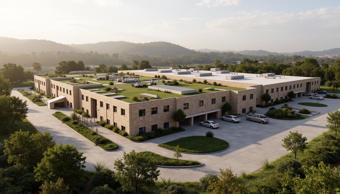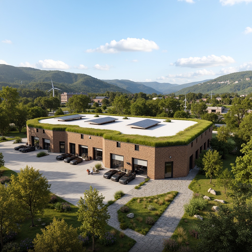دعو الأصدقاء واحصل على عملات مجانية لكم جميعًا
Design ideas
/
Architecture
/
Distribution Center
/
Distribution Center Metabolism Style Architecture Design Ideas
Distribution Center Metabolism Style Architecture Design Ideas
The Distribution Center Metabolism style represents a harmonious blend of architecture and environmental consciousness. This design philosophy emphasizes sustainability, featuring biophilic elements and innovative materials like colored glass. By integrating green color palettes and wetland landscapes, these designs not only enhance aesthetic value but also promote ecological balance. Explore these 50+ unique architecture design ideas to inspire your next project and embrace a more sustainable future.
Exploring Sustainable Design in Distribution Center Architecture
Sustainable design is a pivotal aspect of contemporary architecture, particularly in distribution centers. By prioritizing environmental impact, architects are creating spaces that minimize waste and energy consumption. The Distribution Center Metabolism style exemplifies this by incorporating renewable resources and advanced technologies. Such designs ensure that facilities are not only efficient but also sustainable, contributing positively to the environment. Adopting sustainable practices in your projects can lead to long-term benefits for both the business and the ecosystem.
Prompt: Modern distribution center, eco-friendly architecture, solar panels, green roofs, rainwater harvesting systems, energy-efficient lighting, natural ventilation, recycled materials, minimal waste design, optimized logistics layout, automated storage systems, electric vehicle charging stations, living walls, urban agriculture integration, biodiverse landscaping, pollution reduction measures, carbon neutral operations, industrial chic aesthetic, exposed ductwork, polished concrete floors, abundance of natural light, shallow depth of field, 2/3 composition, warm color tones, realistic textures.
Prompt: Rustic industrial landscape, shipping containers, loading docks, modern distribution center, sustainable architecture, green roofs, solar panels, wind turbines, rainwater harvesting systems, eco-friendly materials, recycled metal structures, natural ventilation systems, clerestory windows, skylights, open floor plans, collaborative workspaces, minimalist design, functional simplicity, industrial chic aesthetic, warm neutral color palette, soft diffused lighting, shallow depth of field, 2/3 composition, realistic textures, ambient occlusion.
Prompt: Rustic industrial landscape, reclaimed wood accents, living green walls, energy-efficient LED lighting, solar panels, wind turbines, rainwater harvesting systems, gray water reuse, eco-friendly building materials, modern minimalist architecture, large skylights, clerestory windows, natural ventilation systems, open-air courtyard, native plant species, low-maintenance landscaping, gravel pathways, permeable pavers, electric vehicle charging stations, urban farming integration, vertical farming systems, repurposed shipping containers, industrial chic decor, exposed ductwork, polished concrete floors, high ceilings, flexible modular design, 3/4 composition, soft natural lighting, shallow depth of field, realistic textures, ambient occlusion.
Prompt: Modern distribution center, sleek metal fa\u00e7ade, green roofs, solar panels, wind turbines, rainwater harvesting systems, eco-friendly materials, natural ventilation, abundant skylights, clerestory windows, open floor plans, minimalist interior design, reclaimed wood accents, living walls, urban agriculture, electric vehicle charging stations, shaded outdoor spaces, misting systems, vibrant colorful branding, industrial chic aesthetics, functional layout, efficient logistics management, 3/4 composition, soft natural lighting, shallow depth of field, realistic textures, ambient occlusion.
Prompt: Industrial distribution center, modern sustainable design, eco-friendly materials, solar panels, green roofs, wind turbines, water conservation systems, natural ventilation systems, clerestory windows, skylights, exposed ductwork, polished concrete floors, metal beams, minimal ornamentation, functional aesthetics, organized warehouse spaces, racking systems, loading docks, electric vehicle charging stations, LED lighting, motion sensors, recyclable materials, minimalist landscaping, native plant species, rainwater harvesting systems, gray water reuse, 3/4 composition, soft natural light, shallow depth of field.
Prompt: Eco-friendly distribution center, industrial modern architecture, large solar panels, green roofs, rainwater harvesting systems, recycled materials, natural ventilation, energy-efficient lighting, electric vehicle charging stations, bike storage facilities, urban forestry, native plant species, organic gardens, educational signage, minimal waste management, circular economy principles, 3/4 composition, shallow depth of field, soft warm lighting, panoramic view, realistic textures, ambient occlusion.
Prompt: Rustic warehouse exterior, industrial metal cladding, solar panels, green roofs, rainwater harvesting systems, wind turbines, energy-efficient lighting, natural ventilation, clerestory windows, exposed ductwork, minimalist interior design, polished concrete floors, reclaimed wood accents, living walls, urban agriculture, vertical farming, electric vehicle charging stations, modern logistics equipment, high-bay storage racks, automated sorting machines, natural stone paving, native plant species, warm sunny day, soft diffused lighting, shallow depth of field, 3/4 composition, realistic textures, ambient occlusion.
Prompt: Rustic industrial landscape, reclaimed wood accents, living green walls, solar panels, wind turbines, rainwater harvesting systems, eco-friendly roofing materials, natural ventilation systems, energy-efficient LED lighting, modern minimalist architecture, angular lines, vast open spaces, loading docks, warehouse facilities, electric vehicle charging stations, urban farming integration, vertical gardens, shaded outdoor areas, misting systems, warm neutral color palette, shallow depth of field, 3/4 composition, realistic textures, ambient occlusion.
Prompt: Rustic industrial landscape, reclaimed wood accents, living green walls, solar panels, wind turbines, energy-efficient systems, modern distribution center architecture, angular metal buildings, translucent roofing, natural ventilation systems, rainwater harvesting systems, grey water reuse, organic waste management, eco-friendly packaging materials, electric vehicle charging stations, shaded outdoor spaces, misting systems, industrial-chic interior design, polished concrete floors, exposed ductwork, minimalist decor, abundant natural light, soft warm lighting, shallow depth of field, 3/4 composition, panoramic view, realistic textures, ambient occlusion.
Prompt: Rustic distribution center, industrial chic aesthetic, reclaimed wood accents, living green walls, rooftop gardens, solar panels, wind turbines, rainwater harvesting systems, eco-friendly materials, minimal carbon footprint, natural ventilation, clerestory windows, exposed ductwork, polished concrete floors, modern LED lighting, open floor plans, collaborative workspaces, minimalist decor, abundant natural light, soft diffused shadows, 1/1 composition, shallow depth of field, realistic textures, ambient occlusion.
Prompt: Eco-friendly distribution center, modern industrial architecture, large solar panels, green roofs, rainwater harvesting systems, natural ventilation, clerestory windows, exposed ductwork, polished concrete floors, recycled metal cladding, living walls, vertical gardens, energy-efficient LED lighting, shallow depth of field, 3/4 composition, realistic textures, ambient occlusion, misty morning atmosphere, soft warm lighting.
Prompt: Modern distribution center, industrial chic aesthetic, exposed ductwork, polished concrete floors, large skylights, clerestory windows, natural ventilation systems, energy-efficient LED lighting, solar panels, wind turbines, green roofs, rainwater harvesting systems, recycled materials, minimalist interior design, open floor plans, collaborative workspaces, living walls, urban agriculture, vibrant greenery, warm sunny day, soft diffused lighting, shallow depth of field, 3/4 composition, panoramic view, realistic textures, ambient occlusion.
Prompt: Rustic distribution center, industrial chic aesthetic, reclaimed wood accents, living green walls, rooftop gardens, solar panels, wind turbines, rainwater harvesting systems, energy-efficient lighting, natural ventilation systems, exposed ductwork, polished concrete floors, metal beams, modern minimalist architecture, open floor plans, collaborative workspaces, eco-friendly packaging stations, electric vehicle charging stations, bike storage racks, shower facilities, natural stone exterior cladding, lush surrounding landscape, misty morning atmosphere, soft warm lighting, shallow depth of field, 2/3 composition, realistic textures, ambient occlusion.
Prompt: Modern distribution center, eco-friendly materials, green roofs, solar panels, wind turbines, rainwater harvesting systems, natural ventilation, large skylights, clerestory windows, minimal waste generation, recycling facilities, composting areas, electric vehicle charging stations, LED lighting, energy-efficient equipment, open floor plans, industrial chic aesthetic, polished concrete floors, exposed ductwork, metallic accents, urban industrial landscape, busy streets, morning sunlight, soft diffused light, shallow depth of field, 2/3 composition, realistic textures, ambient occlusion.
Prompt: Eco-friendly distribution center, modern industrial architecture, vast open spaces, high ceilings, natural ventilation systems, solar panels, wind turbines, green roofs, living walls, recycled materials, minimal waste design, efficient logistics management, automated storage systems, electric vehicle charging stations, rainwater harvesting systems, grey water reuse systems, organic gardens, native plant species, rustic wood accents, industrial metal frames, soft warm lighting, shallow depth of field, 1/1 composition, realistic textures, ambient occlusion.
Prompt: Industrial distribution center, modern eco-friendly architecture, solar panels, green roofs, wind turbines, rainwater harvesting systems, recycled materials, natural ventilation systems, clerestory windows, skylights, open floor plans, racking systems, loading docks, electric vehicle charging stations, urban forest surroundings, misty morning atmosphere, soft diffused lighting, 1/2 composition, realistic textures, ambient occlusion.
Prompt: Eco-friendly distribution center, modern industrial architecture, green roofs, solar panels, wind turbines, rainwater harvesting systems, recycled metal cladding, natural ventilation systems, skylights, clerestory windows, open floor plans, minimalist design, exposed ductwork, polished concrete floors, LED lighting, energy-efficient HVAC systems, shaded outdoor spaces, native landscaping, drought-resistant plants, vibrant colorful accents, geometric patterns, 3/4 composition, shallow depth of field, panoramic view, realistic textures, ambient occlusion.
Prompt: Rustic distribution center, industrial chic aesthetic, exposed ductwork, polished concrete floors, natural ventilation systems, solar panels, wind turbines, green roofs, living walls, rainwater harvesting systems, recycled materials, repurposed shipping containers, urban farming integration, vertical gardens, modern minimalist design, large skylights, clerestory windows, soft diffused lighting, shallow depth of field, 1/1 composition, realistic textures, ambient occlusion.
Prompt: Rustic industrial landscape, reclaimed wood accents, living green walls, rooftop gardens, solar panels, wind turbines, rainwater harvesting systems, energy-efficient LED lighting, recycled metal cladding, natural ventilation systems, optimized warehouse layouts, eco-friendly packaging materials, electric vehicle charging stations, modern minimalist architecture, angular lines, cantilevered rooflines, clerestory windows, soft indirect lighting, shallow depth of field, 3/4 composition, realistic textures, ambient occlusion.
Incorporating Biophilic Elements into Distribution Centers
Biophilic design focuses on creating a connection between nature and the built environment. In distribution centers, this can be achieved through natural materials, green walls, and indoor gardens. By integrating biophilic elements, such facilities enhance worker well-being and productivity while reducing stress levels. The Distribution Center Metabolism style embraces these principles, fostering a workspace that feels alive and vibrant. This not only attracts talent but also promotes a healthier atmosphere for all employees.
Prompt: Vibrant distribution center, lush green walls, living roofs, natural stone flooring, reclaimed wood accents, industrial chic architecture, large skylights, clerestory windows, abundant daylight, organic shapes, curved lines, earthy color palette, misting systems, green roofs, solar panels, rainwater harvesting systems, eco-friendly packaging materials, 3/4 composition, soft warm lighting, shallow depth of field, realistic textures, ambient occlusion.
Prompt: Natural light-filled warehouse, living walls, green roofs, organic textures, reclaimed wood accents, industrial chic decor, exposed ductwork, polished concrete floors, abundant plants, calming water features, natural stone flooring, earthy color palette, minimalist modern architecture, optimized ventilation systems, energy-efficient lighting, solar panels, rainwater harvesting systems, urban agriculture integration, vertical farming, airy open spaces, 3/4 composition, shallow depth of field, realistic textures.
Prompt: Vibrant green walls, living roofs, vertical gardens, natural stone flooring, reclaimed wood accents, large skylights, clerestory windows, industrial chic decor, exposed ductwork, modern LED lighting, airy open spaces, minimalist furnishings, organic shapes, earthy color palette, thriving plants, calming water features, soothing soundscapes, natural ventilation systems, sustainable building materials, eco-friendly packaging solutions, urban oasis atmosphere, 1/2 composition, softbox lighting, subtle textures, atmospheric fog.
Prompt: \Vibrant distribution center, lush green roofs, living walls, natural stone facades, large windows, clerestory lighting, exposed ductwork, reclaimed wood accents, organic forms, curvaceous lines, bioluminescent lighting, misting systems, verdant courtyards, water features, habitat restoration areas, native plant species, pollinator-friendly gardens, urban agriculture integration, solar panels, green roofs, rainwater harvesting systems, energy-efficient systems, 3/4 composition, shallow depth of field, realistic textures, ambient occlusion.\
Prompt: Natural light-filled distribution centers, lush green walls, living roofs, wooden accents, reclaimed wood crates, organic textures, earthy tones, industrial chic decor, exposed ductwork, polished concrete floors, minimalist furniture, abundant skylights, clerestory windows, vertical gardens, hanging planters, natural stone flooring, rusted metal beams, eco-friendly packaging materials, recycling facilities, energy-efficient systems, soft diffused lighting, shallow depth of field, 1/1 composition, realistic textures, ambient occlusion.
Prompt: \Industrial distribution center, lush green walls, living roofs, natural ventilation, reclaimed wood accents, exposed ductwork, abundance of skylights, clerestory windows, organic shapes, earthy color palette, rustic metal details, thriving indoor plants, natural stone flooring, minimalist decor, warm ambient lighting, soft shadows, shallow depth of field, 1/1 composition, realistic textures, ambient occlusion.\
Prompt: Vibrant green roofs, lush indoor gardens, natural stone walls, reclaimed wood accents, large skylights, clerestory windows, living walls, vertical farming systems, organic produce storage, eco-friendly packaging materials, minimal waste management systems, energy-efficient lighting, soft diffused daylighting, 3/4 composition, panoramic views, realistic textures, ambient occlusion, modern industrial architecture, curved lines, minimalist design, functional open spaces, flexible shelving systems, rustic metal beams, exposed ductwork, polished concrete floors.
Prompt: Natural light-filled warehouse, lush green walls, living roofs, reclaimed wood accents, exposed brick structures, modern industrial design, efficient logistics systems, automated storage facilities, verdant courtyards, water features, organic textures, earthy color palette, abundant natural ventilation, soft diffused lighting, 1/1 composition, realistic renderings, ambient occlusion, thriving indoor plants, calming atmosphere.
Prompt: Vibrant distribution center, lush green walls, living roofs, natural stone floors, reclaimed wood accents, large skylights, clerestory windows, abundance of plants, organic textures, earthy tones, calming ambiance, serene atmosphere, efficient logistics systems, automated storage solutions, sustainable energy harvesting, eco-friendly packaging materials, minimal waste generation, optimized workflow layouts, bright and airy interior spaces, warm and inviting lighting, shallow depth of field, 3/4 composition, panoramic view, realistic renderings.
Prompt: Natural ventilation systems, abundant skylights, living green walls, lush indoor plants, reclaimed wood accents, eco-friendly packaging materials, energy-efficient lighting, modern industrial architecture, open floor plans, minimalist decor, organic textures, earthy color palette, serene atmosphere, soft diffused lighting, shallow depth of field, 3/4 composition, panoramic view, realistic reflections, ambient occlusion, warehouse-inspired aesthetic, functional storage spaces, sleek metal shelving units.
Prompt: Vibrant green roofs, living walls, natural ventilation systems, reclaimed wood accents, exposed concrete structures, organic shapes, abundant skylights, clerestory windows, lush interior courtyards, tropical plant species, misting systems, eco-friendly packaging facilities, sustainable shipping solutions, electric vehicle charging stations, solar-powered lighting, rainwater harvesting systems, industrial chic decor, minimal waste generation, maximized daylight exposure, 1/1 composition, soft warm lighting, realistic textures, ambient occlusion.
Prompt: Industrial distribution center, lush green walls, living roofs, natural ventilation systems, skylights, clerestory windows, reclaimed wood accents, exposed ductwork, earthy color palette, organic shapes, curved lines, minimalist decor, abundant natural light, soft indirect lighting, 1/1 composition, shallow depth of field, realistic textures, ambient occlusion, bustling warehouse atmosphere, modern industrial equipment, efficient logistics systems, sustainable materials, eco-friendly packaging solutions.
Prompt: Natural light-filled warehouse, lush green walls, living roofs, vertical gardens, reclaimed wood accents, industrial chic aesthetic, exposed ductwork, polished concrete floors, abundant skylights, clerestory windows, natural ventilation systems, energy-efficient lighting, organic shapes, curved lines, earthy color palette, minimalist decor, functional open spaces, collaborative workstations, acoustic paneling, subtle branding elements, modern logistics technology integration, automated storage systems, high-ceilinged interior, airy atmosphere, soft diffused lighting, 1/1 composition, realistic textures, ambient occlusion.
Prompt: Vibrant distribution center, lush green walls, natural stone floors, reclaimed wood accents, living plants, skylights, clerestory windows, abundant daylight, warm earthy tones, organic shapes, biophilic design, modern industrial architecture, functional storage spaces, efficient logistics systems, eco-friendly materials, sustainable energy solutions, solar panels, rainwater harvesting systems, green roofs, outdoor break areas, natural ventilation systems, 1/1 composition, shallow depth of field, realistic textures.
Prompt: Natural light-filled warehouse, lush green walls, living roofs, reclaimed wood accents, exposed ductwork, polished concrete floors, industrial chic decor, vibrant plant life, vertical gardens, natural stone features, modern skylights, clerestory windows, abundant daylight, warm earthy tones, rustic metal beams, eco-friendly materials, energy-efficient systems, rainwater harvesting systems, grey water reuse systems, solar panels, wind turbines, green roofs, innovative cooling technologies, shaded outdoor spaces, misting systems, organic textures, 3/4 composition, shallow depth of field, realistic renderings.
Prompt: Vibrant green roofs, lush interior courtyards, natural stone walls, reclaimed wood accents, abundant skylights, clerestory windows, living walls, verdant planters, organic forms, curved lines, earthy tones, sustainable materials, energy-efficient systems, rainwater harvesting, grey water reuse, solar panels, wind turbines, green spaces for relaxation, calming water features, natural ventilation systems, soft diffused lighting, 3/4 composition, shallow depth of field, realistic textures, ambient occlusion.
Prompt: Natural light-filled warehouse, lush green walls, living roofs, wooden crates, reclaimed wood accents, earthy color palette, organic textures, curved lines, open spaces, minimalist decor, energy-efficient systems, solar panels, rainwater harvesting systems, native plant species, calm ambiance, soft warm lighting, shallow depth of field, 3/4 composition, realistic renderings, ambient occlusion.
Prompt: Vibrant green roofs, lush interior courtyards, natural stone walls, reclaimed wood accents, living walls, verdant plant installations, skylights, clerestory windows, abundant daylight, industrial chic architecture, modern warehouse design, exposed ductwork, polished concrete floors, minimalist decor, eco-friendly materials, energy-efficient systems, solar panels, rainwater harvesting systems, green screens, trellises, airy open spaces, warm natural lighting, 1/1 composition, shallow depth of field, realistic textures.
Prompt: Industrial distribution center, lush green roofs, living walls, natural stone facades, large windows, skylights, solar panels, wind turbines, water conservation systems, eco-friendly materials, organic shapes, modern architecture, minimalist design, functional open spaces, high ceilings, clerestory windows, soft warm lighting, shallow depth of field, 3/4 composition, panoramic view, realistic textures, ambient occlusion, vibrant greenery, blooming plants, natural ventilation systems.
Prompt: Industrial distribution center, lush green roofs, living walls, natural ventilation systems, abundant skylights, clerestory windows, polished concrete floors, reclaimed wood accents, organic shapes, curved lines, earthy color palette, exposed ductwork, industrial chic aesthetic, urban jungle atmosphere, vibrant street art, graffiti murals, eclectic outdoor furniture, hanging planters, vertical gardens, soft diffused lighting, warm atmospheric ambiance, shallow depth of field, 2/3 composition, realistic textures, ambient occlusion.
The Role of Translucent Facades in Modern Architecture
Translucent facades are a hallmark of modern architecture, particularly in sustainable designs. They allow natural light to penetrate the building, reducing the need for artificial lighting and enhancing energy efficiency. In the context of distribution centers, these facades can create visually stunning exteriors while maintaining functionality. The use of colored glass in the Distribution Center Metabolism style adds a unique aesthetic, reflecting the surrounding environment and creating a dynamic interplay of light and shadow throughout the day.
Prompt: Sleek skyscraper, translucent facades, iridescent glass panels, modern architecture, urban cityscape, bustling streets, vibrant nightlife, neon lights, misty atmosphere, soft warm lighting, shallow depth of field, 1/1 composition, realistic reflections, ambient occlusion, futuristic aesthetic, minimalist design, sustainable energy solutions, green roofs, eco-friendly materials, innovative cooling technologies, shaded outdoor spaces, misting systems, geometric patterns, metallic accents, LED light installations.
Prompt: Modern building, translucent facade, energy-efficient design, natural light filtering, thermal insulation, double-glazed windows, sleek metal frames, minimalist aesthetic, urban cityscape, bustling streets, crowded sidewalks, vibrant street art, afternoon sunlight, soft warm glow, shallow depth of field, 1/1 composition, realistic reflections, ambient occlusion.
Prompt: Modern building, translucent facade, gradient glass, LED light installations, futuristic aesthetic, sleek metal frames, minimalist design, urban cityscape, busy street scene, day-night cycle, soft warm lighting, shallow depth of field, 1/1 composition, realistic reflections, ambient occlusion, double-glazed windows, thermal insulation, energy efficiency, sustainable architecture, innovative materials, high-tech engineering.
Prompt: Translucent glass facades, sleek modern buildings, urban cityscape, bustling streets, vibrant nightlife, neon lights, reflective surfaces, angular lines, minimalist design, energy-efficient systems, natural ventilation, daylight harvesting, soft diffused light, warm ambient glow, shallow depth of field, 3/4 composition, realistic textures, ambient occlusion.
Prompt: Modern building, translucent facade, sleek glass surfaces, minimalist design, urban cityscape, busy street scene, day-night transition, soft warm lighting, shallow depth of field, 3/4 composition, panoramic view, realistic textures, ambient occlusion, energy-efficient systems, sustainable materials, eco-friendly architecture, futuristic vibe, metallic accents, innovative shading systems, optimized natural light, thermal comfort, acoustic performance.
Prompt: Translucent glass facades, minimalist building design, sleek metal frames, subtle natural lighting, diffused shadows, urban cityscape, bustling streets, modern skyscrapers, futuristic architecture, energy-efficient systems, sustainable building materials, double-glazed windows, thermal insulation, climate-responsive design, optimized natural ventilation, soft warm glow, shallow depth of field, 3/4 composition, panoramic view, realistic textures, ambient occlusion.
Prompt: Translucent glass facades, modern skyscraper, sleek metallic frames, double-glazed windows, energy-efficient design, sustainable building materials, urban cityscape, bustling streets, afternoon sunlight, soft warm lighting, shallow depth of field, 1/1 composition, realistic reflections, ambient occlusion, futuristic vibe, minimalist aesthetic, grid-like patterns, vibrant city lights, evening atmosphere.
Prompt: Modern office building, sleek translucent facades, minimalistic design, energy-efficient systems, double-glazed windows, natural daylight, soft diffused light, urban cityscape, bustling streets, contemporary architecture, futuristic aesthetic, metallic frames, LED lighting, dynamic visual effects, shallow depth of field, 1/1 composition, high-angle shot, realistic reflections, ambient occlusion.
Prompt: Contemporary office building, transparent glass facades, minimalist metal frames, subtle reflections, natural daylight, energy-efficient systems, solar shading devices, vertical green walls, lush internal gardens, open floor plans, collaborative workspaces, modern ergonomic furniture, abstract geometric patterns, soft diffused lighting, 1/1 composition, shallow depth of field, realistic materials.
Prompt: Modern office building, translucent facade, natural light diffusion, energy-efficient systems, double-glazed windows, sleek metal frames, minimalist design, urban cityscape, busy street life, cloudy day, soft diffused lighting, shallow depth of field, 1/2 composition, realistic reflections, ambient occlusion.
Prompt: Translucent glass facades, modern skyscrapers, urban cityscapes, sleek metallic frames, subtle gradient effects, soft diffused lighting, minimalist interior designs, open floor plans, airy atriums, lush green roofs, cantilevered structures, abstract geometric patterns, neutral color schemes, high-performance materials, energy-efficient systems, solar shading devices, dynamic LED displays, futuristic ambiance, shallow depth of field, 3/4 composition, panoramic views, realistic textures, ambient occlusion.
Prompt: Translucent glass facades, modern skyscrapers, urban cityscape, busy streets, daytime natural light, soft diffused illumination, minimalist interior design, open floor plans, sleek metal frames, cantilevered structures, green roofs, sustainable building materials, energy-efficient systems, futuristic aesthetics, abstract geometric patterns, subtle gradient effects, ambient occlusion, shallow depth of field, 1/1 composition, realistic textures.
Prompt: Translucent glass facades, sleek modern buildings, urban cityscapes, bustling streets, contemporary architecture, minimalist design, energy-efficient systems, natural daylighting, soft diffused light, subtle shading devices, reflective materials, futuristic aesthetics, angular lines, geometric patterns, vibrant city lights, nighttime illuminations, shallow depth of field, 3/4 composition, panoramic view, realistic textures, ambient occlusion.
Prompt: Contemporary office building, sleek glass facades, translucent panels, natural light diffusion, energy-efficient systems, minimalistic design, urban cityscape, bustling streets, morning sunlight, soft warm glow, shallow depth of field, 1/1 composition, realistic reflections, ambient occlusion.
Prompt: Modern office building, sleek translucent facade, double-glazed windows, minimalist design, energy-efficient systems, sustainable materials, urban cityscape, busy street scene, soft natural light, gentle shadows, subtle reflections, 1/2 composition, shallow depth of field, realistic textures, ambient occlusion.
Prompt: Contemporary high-rise building, sleek translucent facade, minimalist design, subtle LED lighting, urban cityscape, bustling streets, daytime natural light, soft diffused illumination, 1/1 composition, shallow depth of field, futuristic ambiance, metallic framework, glassy surfaces, optimized energy efficiency, sustainable building materials, dynamic shading systems, vertical green walls, abstract patterns, geometric shapes, airy atmosphere, modern skyscraper.
Prompt: Modern office building, translucent facades, double-glazed windows, sleek metal frames, minimalist design, energy-efficient systems, sustainable materials, urban cityscape, busy streets, morning sunlight, soft warm lighting, shallow depth of field, 3/4 composition, panoramic view, realistic textures, ambient occlusion.
Prompt: Translucent glass facades, modern skyscrapers, urban cityscape, bustling streets, dynamic lighting effects, sleek metal frames, minimalist design, energy-efficient systems, sustainable building materials, double-glazed windows, natural ventilation, soft diffused light, 1/1 composition, shallow depth of field, realistic reflections, ambient occlusion.
Prompt: Modern glass buildings, translucent facades, sleek metal frames, minimalist design, natural light diffusion, energy-efficient systems, sustainable architecture, urban cityscapes, bustling streets, vibrant city life, contemporary skyscrapers, double-glazed windows, thermal insulation, solar shading devices, cantilevered roofs, green roofs, rooftop gardens, abstract geometric patterns, futuristic aesthetic, atmospheric perspective, high-angle shot, dramatic lighting effects.
Maximizing Natural Lighting in Distribution Centers
Natural lighting plays a crucial role in enhancing the ambiance and functionality of distribution centers. By strategically placing windows, skylights, and other openings, architects can significantly reduce energy consumption while providing a healthier work environment. The Distribution Center Metabolism style emphasizes this aspect, ensuring that employees benefit from ample daylight. This approach not only lowers operational costs but also improves employee morale and productivity, showcasing the importance of thoughtful design in architectural projects.
Prompt: Spacious distribution center, high ceilings, clerestory windows, skylights, natural stone flooring, industrial metal beams, exposed ductwork, minimalist interior design, abundant greenery, living walls, vertical gardens, solar tubes, tubular daylighting devices, diffused warm lighting, soft shadows, 1/1 composition, realistic textures, ambient occlusion.
Prompt: Spacious warehouse interior, high ceilings, clerestory windows, skylights, transparent roofing, polished concrete floors, industrial shelving systems, metal racks, crate storage, natural stone accents, minimalist decor, abundant greenery, living walls, vertical gardens, LED grow lights, soft warm lighting, shallow depth of field, 3/4 composition, panoramic view, realistic textures, ambient occlusion.
Prompt: Industrial distribution center, high ceilings, clerestory windows, skylights, polished concrete floors, exposed ductwork, metal beams, minimal obstructions, open floor plan, natural ventilation, abundant daylight, soft warm lighting, shallow depth of field, 3/4 composition, panoramic view, realistic textures, ambient occlusion, urban landscape, surrounding warehouses, trucks and cargo containers, busy industrial activity, blue sky with puffy white clouds.
Prompt: Spacious distribution center, high ceilings, clerestory windows, skylights, translucent panels, industrial chic decor, polished concrete floors, exposed ductwork, metal beams, modern minimalist architecture, abundant natural light, soft warm glow, shallow depth of field, 3/4 composition, panoramic view, realistic textures, ambient occlusion, busy warehouse atmosphere, shelves stacked with boxes, forklifts moving in background, subtle lens flares, gentle bokeh effects.
Prompt: Large industrial warehouse, high ceilings, clerestory windows, skylights, transparent roofs, natural stone floors, metal beams, minimal obstacles, open layout, rows of shelving units, pallet racks, automated storage systems, modern LED lighting, soft diffused light, warm color temperatures, subtle shadows, 1/1 composition, symmetrical framing, realistic textures, ambient occlusion.
Prompt: \Spacious warehouse, industrial architecture, vast open spaces, high ceilings, skylights, clerestory windows, translucent roofing, reflective surfaces, polished concrete floors, minimal obstructions, optimized shelving systems, natural stone walls, metal frames, green roofs, solar tubes, LED lighting supplements, soft diffused light, warm color temperatures, 1/2 composition, shallow depth of field, panoramic view, realistic textures, ambient occlusion.\
Prompt: Warehouse interior, high ceilings, clerestory windows, skylights, natural light pouring in, metal shelving units, inventory storage, concrete floors, industrial atmosphere, urban surroundings, cityscape views, modern architecture, minimalist design, optimized layout, energy-efficient systems, solar tubes, reflective surfaces, bright color scheme, airy feel, shallow depth of field, 1/2 composition, realistic textures, ambient occlusion.
Prompt: \Spacious distribution center, high ceilings, clerestory windows, skylights, natural stone flooring, exposed ductwork, industrial chic decor, rows of shelving units, pallet racks, modern LED lighting, automated storage systems, minimalist color scheme, bright airy atmosphere, soft diffused light, shallow depth of field, 1/2 composition, realistic textures, ambient occlusion.\
Prompt: Spacious distribution center, high ceilings, skylights, clerestory windows, translucent roofing, polished concrete floors, steel beams, industrial chic design, abundant natural light, airy atmosphere, minimalist decor, functional shelving systems, sleek metal racks, organized storage spaces, loading docks, overhead cranes, warehouse equipment, morning sunlight, soft warm glow, shallow depth of field, 1/1 composition, realistic textures, ambient occlusion.
Prompt: Industrial distribution center, high ceilings, clerestory windows, skylights, transparent roofing, polished concrete floors, metal beams, open layout, minimal obstructions, natural ventilation, energy-efficient systems, LED lighting, reflective surfaces, matte finishes, warehouse racking systems, organized storage spaces, functional workstations, collaborative areas, modern industrial aesthetic, soft warm lighting, shallow depth of field, 3/4 composition, realistic textures, ambient occlusion.
Prompt: \Spacious distribution center, high ceilings, clerestory windows, skylights, transparent roofing, metal frames, minimalist interior design, polished concrete floors, industrial chic aesthetic, abundant natural light, soft diffused illumination, warm beige tones, functional shelving systems, efficient storage solutions, modern warehouse equipment, busy working atmosphere, subtle ambient noise, shallow depth of field, 1/1 composition, realistic textures, ambient occlusion.\
Prompt: Large industrial warehouse, high ceilings, clerestory windows, skylights, transparent roofing, natural stone flooring, metal beams, exposed ductwork, minimalist decor, rows of shelving units, pallet racks, commercial lighting fixtures, overhead cranes, concrete walls, polished metal accents, reflective surfaces, abundant greenery, living walls, vertical gardens, automatic sliding doors, modern industrial architecture, soft diffused lighting, shallow depth of field, 1/2 composition, realistic textures, ambient occlusion.
Prompt: Industrial distribution center, high ceilings, clerestory windows, skylights, transparent roofs, natural stone flooring, steel beams, minimalist decor, open spaces, modern architecture, abundant greenery, potted plants, vertical gardens, soft warm lighting, shallow depth of field, 1/1 composition, panoramic view, realistic textures, ambient occlusion.
Prompt: Warehouse interior, high ceilings, clerestory windows, skylights, natural light pouring in, industrial shelving units, stacked crates, metal beams, concrete floors, minimal artificial lighting, reflective surfaces, matte finishes, subtle color palette, open spaces, airy atmosphere, soft shadows, 1/1 composition, realistic textures, ambient occlusion.
Prompt: Warehouse interior, high ceilings, skylights, clerestory windows, natural light pouring in, industrial shelving units, metal racks, cardboard boxes, pallets, forklifts, concrete floors, exposed ductwork, modern minimalist design, functional simplicity, bright airy atmosphere, soft warm lighting, shallow depth of field, 1/1 composition, realistic textures, ambient occlusion.
Prompt: Spacious distribution center, high ceilings, clerestory windows, skylights, translucent roofs, natural ventilation systems, minimal artificial lighting, reflective flooring, polished concrete surfaces, industrial-chic aesthetic, modern minimalist design, open floor plans, column-free spaces, abundant greenery, living walls, lush indoor plants, warm earthy tones, soft diffused light, shallow depth of field, 1/1 composition, realistic textures, ambient occlusion.
Prompt: Spacious warehouse interior, high ceilings, clerestory windows, skylights, transparent roofing, industrial metal beams, exposed ductwork, polished concrete floors, rows of shelving units, storage crates, fork lifts, natural stone walls, earthy color palette, soft diffused lighting, minimal artificial lighting, 1/1 composition, realistic textures, ambient occlusion.
Achieving Landscape Integration in Distribution Center Designs
Landscape integration is essential for creating a seamless connection between the built environment and nature. In the design of distribution centers, this can involve incorporating green roofs, native plantings, and wetland areas that enhance biodiversity. The Distribution Center Metabolism style promotes this integration, ensuring that these facilities harmonize with their surroundings. By prioritizing landscape integration, architects can create spaces that not only serve their functional purpose but also enrich the local ecosystem and community.
Prompt: Vibrant distribution center, modern industrial architecture, lush green roofs, solar panels, wind turbines, rainwater harvesting systems, eco-friendly materials, natural stone walls, wooden accents, rolling hills, scenic views, walking trails, native plant species, wildflower meadows, serene water features, shallow reflective pools, rustic benches, educational signage, accessible pathways, soft warm lighting, 1/1 composition, realistic textures, ambient occlusion.
Prompt: Rustic distribution center, natural stone fa\u00e7ade, lush green roofs, verdant courtyard, meandering walkways, native plant species, rainwater harvesting systems, permeable pavement, solar panels, wind turbines, eco-friendly materials, modern industrial architecture, large windows, metal cladding, angular lines, minimalist design, functional outdoor spaces, loading docks, logistics facilities, serene atmosphere, soft warm lighting, shallow depth of field, 3/4 composition, panoramic view, realistic textures, ambient occlusion.
Prompt: Serene distribution center, lush green roofs, native plant species, rainwater harvesting systems, permeable pavement, modern industrial architecture, large skylights, clerestory windows, natural stone walls, metal cladding, vibrant colorful signage, outdoor recreational spaces, picnic areas, walking trails, birdhouses, insect hotels, sustainable landscaping practices, eco-friendly materials, minimal environmental impact, soft warm lighting, shallow depth of field, 3/4 composition, panoramic view, realistic textures, ambient occlusion.
Prompt: Distribution center, modern industrial architecture, large cargo spaces, loading docks, warehouses, green roofs, living walls, vertical gardens, natural ventilation systems, solar panels, wind turbines, rainwater harvesting systems, permeable pavements, native plant species, wildflower meadows, tranquil water features, walking trails, outdoor recreational areas, shaded parking lots, electric vehicle charging stations, sleek metal cladding, minimalist design, functional layout, efficient logistics management, sustainable development principles, natural stone accents, warm ambient lighting, 3/4 composition, panoramic view, realistic textures, ambient occlusion.
Prompt: Rustic distribution center, natural landscape integration, rolling hills, lush greenery, native plant species, meandering walkways, weathered wood accents, modern industrial architecture, functional loading docks, sleek metal roofs, clerestory windows, abundant natural light, soft ambient lighting, shallow depth of field, 2/3 composition, panoramic view, realistic textures, ambient occlusion.
Prompt: Rustic distribution center, natural stone walls, lush green roofs, solar panels, wind turbines, water conservation systems, eco-friendly materials, innovative cooling technologies, shaded outdoor spaces, misting systems, native plant species, wildflower meadows, organic gardens, serene water features, wooden bridges, walking trails, modern industrial architecture, angular lines, minimalist design, functional layout, efficient logistics systems, 3/4 composition, panoramic view, realistic textures, ambient occlusion.
Prompt: Rustic distribution center, lush green roofs, verdant walls, natural stone facades, metal cladding, modern industrial architecture, large loading docks, concrete floors, overhead cranes, vibrant outdoor spaces, mature trees, blooming flowers, serene water features, walking trails, eco-friendly materials, sustainable energy solutions, solar panels, wind turbines, rainwater harvesting systems, green roofs, innovative cooling technologies, shaded outdoor areas, misting systems, 1/1 composition, soft warm lighting, shallow depth of field, realistic textures, ambient occlusion.
Prompt: Industrial distribution center, modern warehouse architecture, green roofs, solar panels, rainwater harvesting systems, living walls, native plant species, natural stone walkways, meandering trails, wildlife habitats, stormwater management ponds, riparian buffers, shaded outdoor spaces, misting systems, functional lighting, 1/1 composition, realistic textures, ambient occlusion, early morning lighting, soft warm atmosphere.
Prompt: Industrial distribution center, modern architecture, vast open spaces, loading docks, cargo containers, trucks, warehouses, green roofs, solar panels, wind turbines, rainwater harvesting systems, native plant species, wildflower meadows, walking trails, employee break areas, natural stone pathways, educational signage, eco-friendly materials, innovative stormwater management systems, soft warm lighting, shallow depth of field, 3/4 composition, panoramic view, realistic textures, ambient occlusion.
Prompt: Rustic industrial landscape, verdant green roofs, native plant species, meandering walking trails, rainwater harvesting systems, permeable pavements, eco-friendly materials, modern distribution center architecture, sleek metal cladding, expansive glass fa\u00e7ades, natural ventilation systems, solar-powered lighting, wind turbines, shaded outdoor spaces, misting systems, organic-shaped buildings, functional water features, serene ambiance, warm golden lighting, shallow depth of field, 2/3 composition, realistic textures, ambient occlusion.
Prompt: Vibrant distribution center, lush green roofs, verdant walls, solar panels, wind turbines, water conservation systems, eco-friendly materials, modern industrial architecture, angular lines, minimalist design, spacious loading docks, high-ceilinged warehouses, natural stone walkways, metal railings, blooming trees, sunny day, soft warm lighting, shallow depth of field, 3/4 composition, panoramic view, realistic textures, ambient occlusion.
Prompt: Industrial distribution center, modern warehouse architecture, green roofs, living walls, urban forestry, vibrant street art, eco-friendly materials, natural stone pavement, rainwater harvesting systems, solar-powered lighting, electric vehicle charging stations, bike lanes, pedestrian pathways, accessible ramps, adaptive reuse of industrial heritage, brutalist concrete structures, abstract graffiti murals, warm ambient lighting, shallow depth of field, 1/1 composition, realistic textures, ambient occlusion.
Prompt: Distribution center, modern industrial architecture, green roofs, solar panels, rainwater harvesting systems, permeable pavement, native plant species, wildflower meadows, walking trails, outdoor recreational spaces, employee wellness areas, natural stone walls, steel frame structures, large windows, clerestory lighting, minimal environmental impact, ecological balance, sustainable design, 1/1 composition, soft warm lighting, shallow depth of field, panoramic view, realistic textures, ambient occlusion.
Prompt: Distribution center, modern industrial architecture, large warehouses, loading docks, truck terminals, green roofs, solar panels, rainwater harvesting systems, native plant species, wildflower meadows, walking trails, outdoor seating areas, natural stone walls, metal cladding, minimalist design, functional layout, ample parking spaces, efficient logistics systems, sustainable building materials, eco-friendly practices, soft warm lighting, shallow depth of field, 3/4 composition, panoramic view, realistic textures, ambient occlusion.
Prompt: Rustic distribution center, natural stone fa\u00e7ade, green roofs, solar panels, rainwater harvesting systems, permeable pavers, native plant species, meandering walkways, eco-friendly materials, minimalist architecture, functional layout, ample parking spaces, loading docks, cargo lifts, modern signage, soft warm lighting, shallow depth of field, 3/4 composition, panoramic view, realistic textures, ambient occlusion.
Prompt: Rustic distribution center, natural stone fa\u00e7ade, lush green roofs, solar panels, wind turbines, water conservation systems, eco-friendly materials, innovative cooling technologies, shaded outdoor spaces, misting systems, modern minimalist architecture, angular lines, sleek metal buildings, reflective glass surfaces, vast open space, clear blue sky, hot sunny day, desert landscape, cactus plants, sandy dunes, rolling hills, meandering paths, native plant species, blooming flowers, birds singing, soft warm lighting, shallow depth of field, 3/4 composition, panoramic view, realistic textures, ambient occlusion.
Prompt: Industrial distribution center, modern architecture, vast open space, loading docks, cargo containers, trucks, green roofs, solar panels, wind turbines, water conservation systems, eco-friendly materials, innovative cooling technologies, shaded outdoor spaces, misting systems, natural stone walkways, steel frames, corrugated metal walls, functional layout, efficient logistics management, busy working atmosphere, early morning fog, soft warm lighting, shallow depth of field, 3/4 composition, panoramic view, realistic textures, ambient occlusion.
Prompt: Rustic distribution center, earthen walls, lush green roofs, solar panels, wind turbines, water conservation systems, eco-friendly materials, natural stone walkways, modern industrial architecture, large loading docks, metallic accents, functional design, serene surroundings, rolling hills, blooming wildflowers, clear blue sky, warm sunny day, soft diffused lighting, shallow depth of field, 3/4 composition, panoramic view, realistic textures, ambient occlusion.
Conclusion
The Distribution Center Metabolism style showcases the potential of modern architecture to address environmental challenges while enhancing aesthetic appeal. By incorporating sustainable design, biophilic elements, translucent facades, natural lighting, and landscape integration, these buildings exemplify the future of architecture. They serve as models for how distribution centers can operate efficiently while maintaining a strong connection to the surrounding environment. Embracing these design principles not only benefits businesses but also contributes to a more sustainable world.
Want to quickly try distribution-center design?
Let PromeAI help you quickly implement your designs!
Get Started For Free
Other related design ideas

Distribution Center Metabolism Style Architecture Design Ideas

Distribution Center Metabolism Style Architecture Design Ideas

Distribution Center Metabolism Style Architecture Design Ideas

Distribution Center Metabolism Style Architecture Design Ideas

Distribution Center Metabolism Style Architecture Design Ideas

Distribution Center Metabolism Style Architecture Design Ideas


