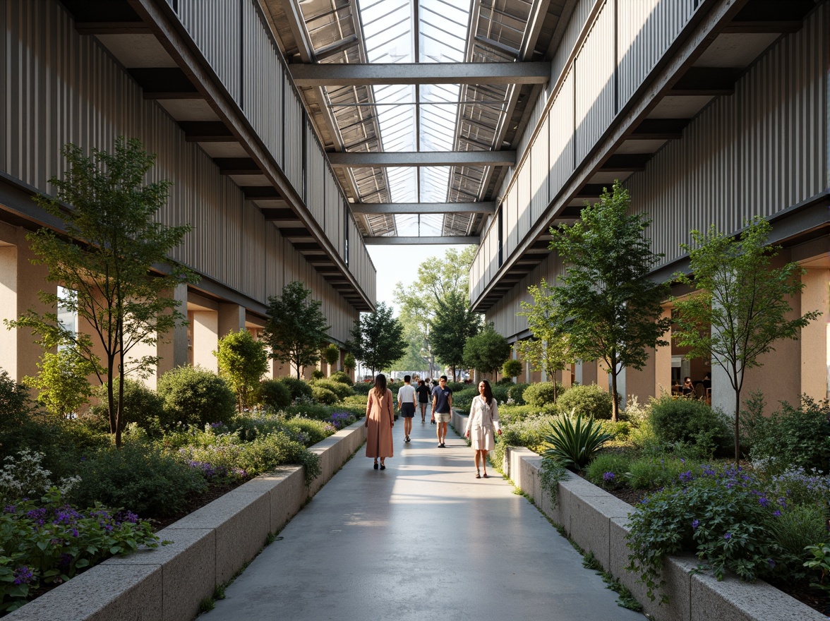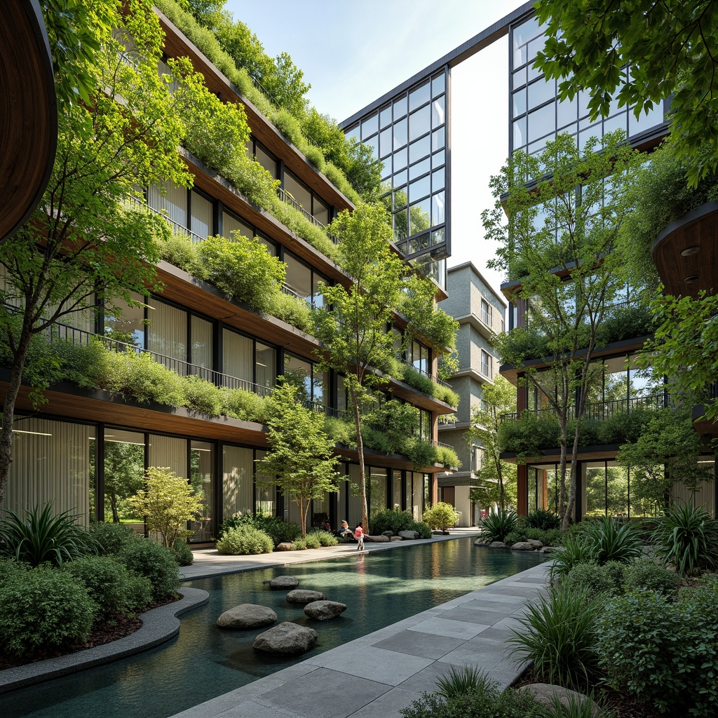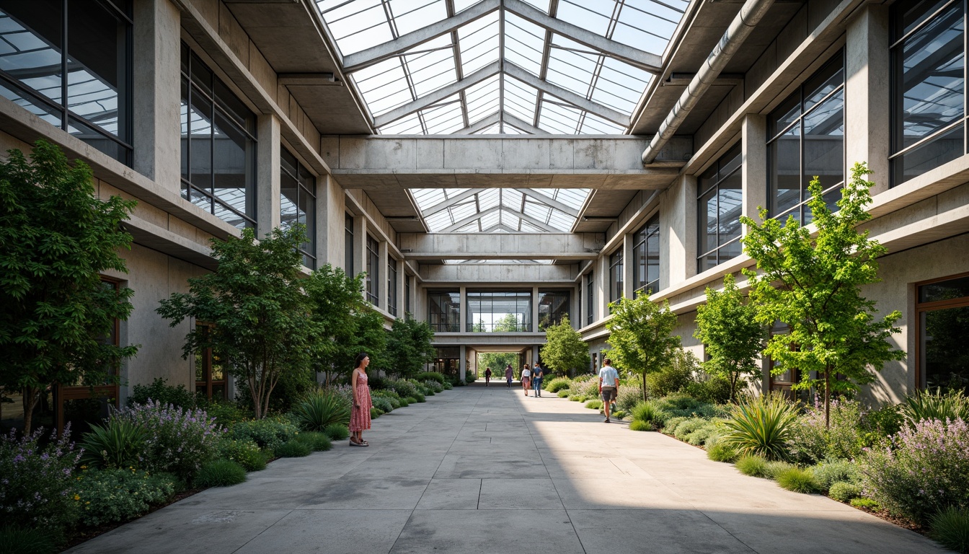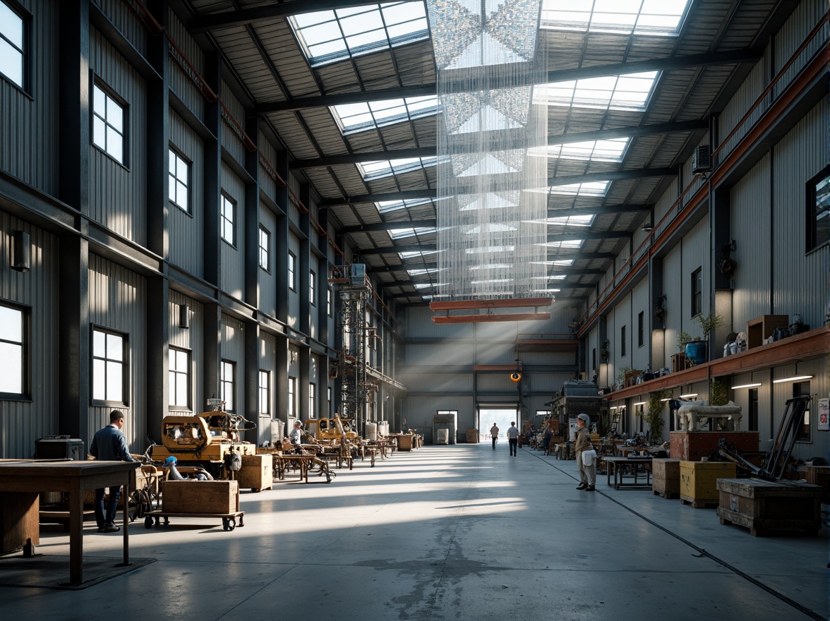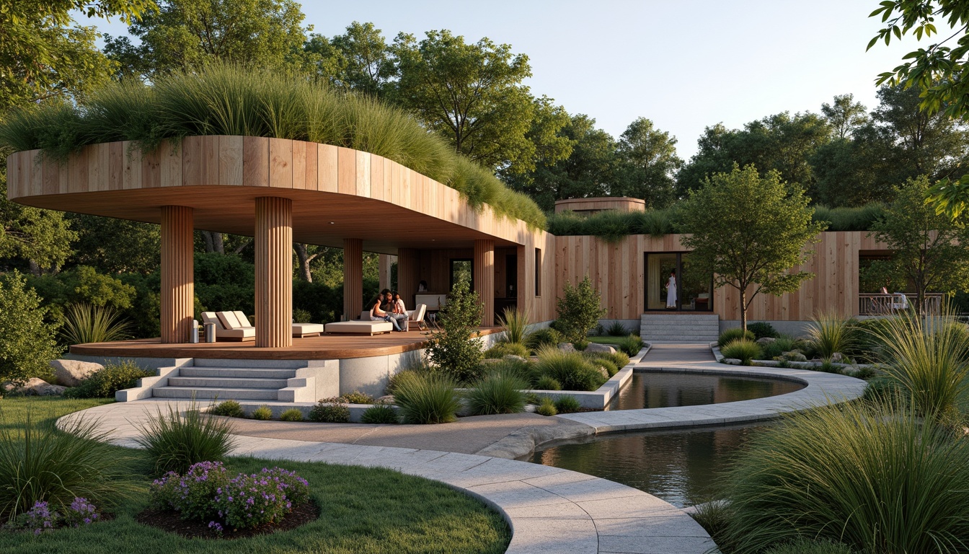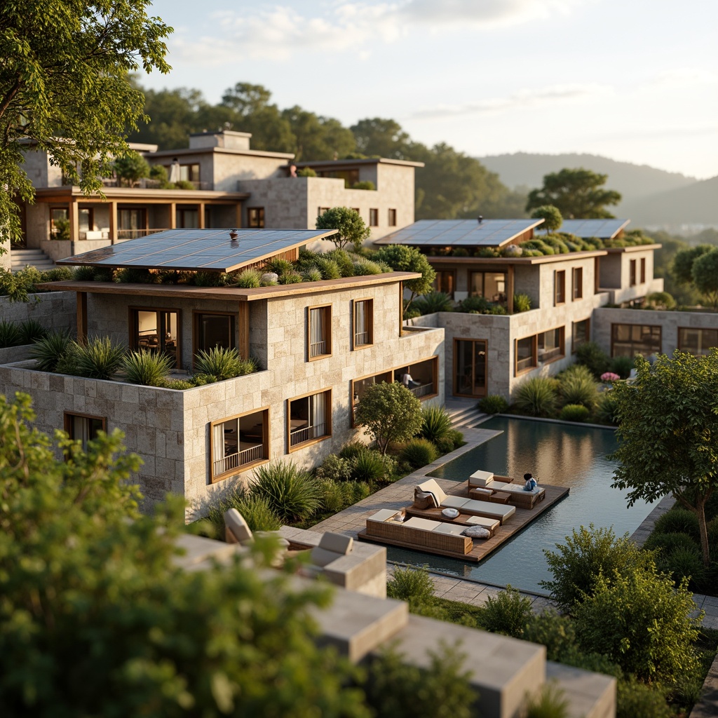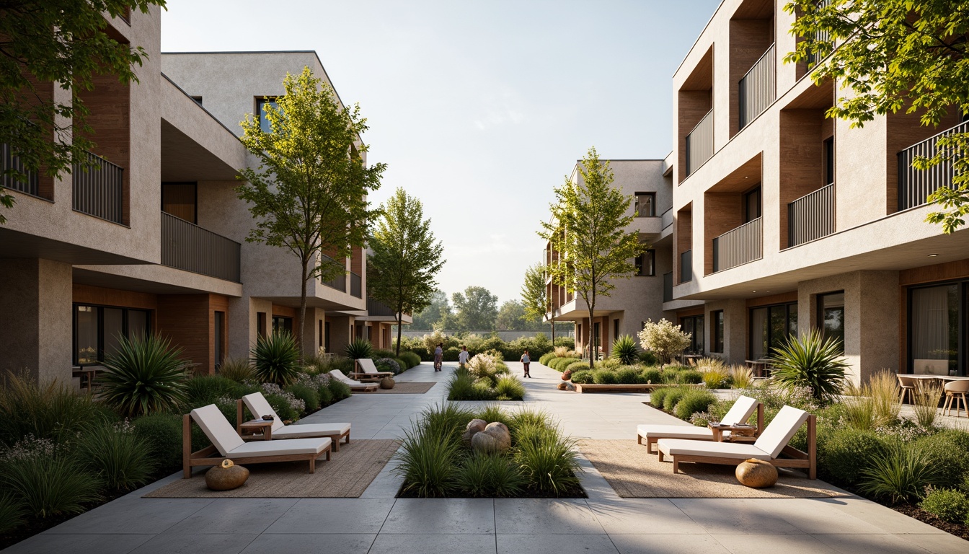دعو الأصدقاء واحصل على عملات مجانية لكم جميعًا
Factory Sustainable Architecture Design Ideas
In the realm of modern design, Factory Sustainable Architecture represents a forward-thinking approach that harmonizes utility with environmental consciousness. By utilizing sustainable materials and innovative techniques, this architectural style not only reduces the ecological footprint but also enhances the aesthetic appeal of buildings. With an emphasis on natural elements such as mud materials and an amethyst color palette, these designs are seamlessly integrated into grassland landscapes, creating spaces that inspire and connect with nature.
Exploring Sustainable Materials in Factory Architecture
Sustainable materials are at the heart of Factory Sustainable Architecture, providing a foundation for eco-friendly design. By choosing materials like reclaimed wood, recycled metals, and mud, architects can significantly reduce the environmental impact of their projects. These materials not only contribute to a lower carbon footprint but also offer unique textures and colors that enhance the visual appeal of the building. In this section, we delve into various sustainable materials that can be utilized to create stunning factory designs.
Prompt: Industrial factory building, exposed ductwork, metal beams, reclaimed wood accents, polished concrete floors, large skylights, natural ventilation systems, solar panels, green roofs, living walls, recycled metal cladding, low-carbon cement, FSC-certified wooden crates, energy-efficient LED lighting, minimalist interior design, open-plan layout, collaborative workspaces, adaptive reuse of existing structures, repurposed industrial equipment, urban agriculture integration, lush greenery, misty morning atmosphere, soft warm lighting, shallow depth of field, 3/4 composition, realistic textures, ambient occlusion.
Prompt: Industrial factory, exposed ductwork, polished concrete floors, reclaimed wood accents, living green walls, natural ventilation systems, solar panels, wind turbines, rainwater harvesting systems, recycled metal cladding, low-carbon cement, FSC-certified wood, bamboo roofing, translucent fiberglass skylights, clerestory windows, abundant natural light, soft diffused lighting, 3/4 composition, realistic textures, ambient occlusion.
Prompt: Industrial factory building, exposed steel beams, recycled metal cladding, solar panels, green roofs, living walls, natural ventilation systems, skylights, clerestory windows, polished concrete floors, reclaimed wood accents, low-VOC paints, eco-friendly insulation, rainwater harvesting systems, grey water reuse, biodiesel generators, wind turbines, urban agriculture integration, vertical farming, rooftop gardens, organic waste composting, energy-efficient LED lighting, soft natural daylight, 3/4 composition, realistic textures, ambient occlusion.
The Role of Biophilic Design in Sustainable Architecture
Biophilic design plays a crucial role in Factory Sustainable Architecture by fostering a connection between the built environment and nature. This design philosophy integrates natural elements into architectural spaces, promoting well-being and sustainability. By incorporating features like green walls, large windows for natural light, and indoor plants, these designs create a harmonious atmosphere that enhances productivity and reduces stress. Explore how biophilic principles can elevate your factory architecture projects.
Prompt: Vibrant green walls, living roofs, natural ventilation, large windows, abundant daylight, organic shapes, earthy tones, reclaimed wood, bamboo materials, lush indoor plants, water features, natural stone floors, bioluminescent lighting, energy-efficient systems, renewable energy sources, minimal waste generation, sustainable building practices, eco-friendly materials, pollution reduction, carbon footprint minimization, climate responsive design, adaptable structures, resilient architecture, futuristic aesthetic, 3/4 composition, shallow depth of field, panoramic view, realistic textures, ambient occlusion.
Implementing Natural Ventilation in Factory Designs
Natural ventilation is an essential aspect of Factory Sustainable Architecture, ensuring optimal indoor air quality while minimizing energy consumption. By strategically placing windows, vents, and openings, architects can create a passive cooling system that reduces reliance on artificial climate control. This section discusses various techniques and designs that promote natural airflow, leading to healthier and more sustainable factory environments.
Prompt: Industrial factory, high ceilings, clerestory windows, transparent rooflights, metal trusses, exposed ductwork, concrete floors, polished industrial surfaces, natural ventilation systems, wind towers, solar chimneys, evaporative cooling, green roofs, living walls, internal courtyard gardens, tropical plants, abundant natural light, soft warm air circulation, shallow depth of field, 3/4 composition, realistic textures, ambient occlusion.
Prompt: Industrial factory building, clerestory windows, natural ventilation systems, steel frames, metal roofs, corrugated surfaces, concrete floors, exposed ductwork, overhead cranes, manufacturing equipment, production lines, workstations, ergonomic furniture, open spaces, high ceilings, north-facing orientation, passive solar design, thermal mass walls, radiant cooling panels, evaporative cooling systems, wind catchers, solar chimneys, louvers, mesh screens, green roofs, urban industrial landscape, blue skies, soft natural lighting, 1/1 composition, realistic textures.
Prompt: Industrial factory building, large open spaces, high ceilings, clerestory windows, skylights, natural ventilation systems, metal roofing, corrugated steel walls, concrete floors, overhead cranes, machinery equipment, workstations, racking systems, shelving units, green roofs, living walls, wind catchers, solar chimneys, thermal massing, night purge ventilation, evaporative cooling systems, radiant floor heating, exposed ductwork, industrial lighting fixtures, overhead doors, loading docks, outdoor break areas, landscaped surroundings, partial shading devices, adjustable louvers, natural daylighting, 3/4 composition, realistic textures, ambient occlusion.
Prompt: Industrial factory building, clerestory windows, skylights, atriums, natural ventilation systems, metal roofing, corrugated steel walls, concrete floors, open spaces, high ceilings, overhead crane systems, manufacturing equipment, machinery, assembly lines, warehouse storage, natural light, soft diffused lighting, 1/1 composition, shallow depth of field, realistic textures, ambient occlusion.
Prompt: Industrial factory, clerestory windows, natural ventilation, metal roof trusses, exposed ductwork, concrete floors, high ceilings, open spaces, minimalist interior design, abundant daylight, warm earthy tones, industrial chic aesthetic, functional layout, efficient workflow, large overhead doors, roll-up shutters, louvers for airflow, solar shading devices, vertical green walls, living roofs, urban landscape views, morning light, soft diffused illumination, shallow depth of field, 2/3 composition.
Landscape Integration: Merging Architecture with Nature
Landscape integration is vital in the design of Factory Sustainable Architecture, as it allows buildings to blend seamlessly with their surroundings. By considering the natural topography, vegetation, and climate, architects can create designs that enhance the local ecosystem. This section explores how effective landscape integration can improve the aesthetic appeal of factory designs while promoting biodiversity and environmental health.
Prompt: Seamless landscape integration, harmonious blend of architecture and nature, curved lines, organic forms, green roofs, living walls, natural stone fa\u00e7ades, reclaimed wood accents, earthy color palette, lush vegetation, meandering paths, serene water features, solar-powered lighting, eco-friendly materials, minimalist design, 3/4 composition, shallow depth of field, warm soft focus, ambient occlusion.
Prompt: Serene mountainous backdrop, lush green forests, meandering streams, rustic wooden bridges, modern eco-lodges, cantilevered rooflines, large glass windows, sliding doors, natural stone walls, living roofs, verdant landscapes, misty mornings, warm sunlight, soft focus, 3/4 composition, panoramic view, realistic textures, ambient occlusion.
Choosing the Right Color Palette for Sustainable Architecture
The color palette in Factory Sustainable Architecture can greatly influence the perception and functionality of a space. Colors like amethyst not only resonate with the natural environment but also evoke feelings of calmness and creativity. This section discusses how to select a color palette that complements sustainable materials and biophilic design principles, enhancing the overall aesthetic and emotional impact of factory buildings.
Prompt: Earthy tones, natural materials, reclaimed wood accents, living green walls, energy-efficient glass facades, solar panels, wind turbines, rainwater harvesting systems, eco-friendly roofing, sustainable insulation, organic textures, earthy brown hues, soft sage greens, calming blues, warm beige tones, natural light, airy atmosphere, minimalist decor, modern simplicity, 1/1 composition, realistic rendering, shallow depth of field.
Prompt: Earthy tone buildings, recycled material textures, natural stone facades, green roofs, solar panels, eco-friendly walls, minimal waste construction, energy-efficient systems, rainwater harvesting, grey water reuse, organic gardens, lush greenery, serene atmosphere, soft warm lighting, shallow depth of field, 3/4 composition, panoramic view, realistic textures, ambient occlusion.
Prompt: Earthy tone buildings, natural materials, reclaimed wood accents, living green walls, energy-efficient windows, solar panels, wind turbines, rainwater harvesting systems, eco-friendly roofing, minimalist interior design, calming atmosphere, soft warm lighting, organic textures, subtle color transitions, 3/4 composition, shallow depth of field, realistic renderings.
Conclusion
In summary, Factory Sustainable Architecture is a pioneering approach that emphasizes the use of sustainable materials, biophilic design, natural ventilation, and effective landscape integration. By embracing these principles, architects can create innovative and aesthetically pleasing factory designs that not only respect the environment but also promote the well-being of their occupants. This architectural style is perfect for those looking to make a positive impact through their building projects.
Want to quickly try factory design?
Let PromeAI help you quickly implement your designs!
Get Started For Free
Other related design ideas




