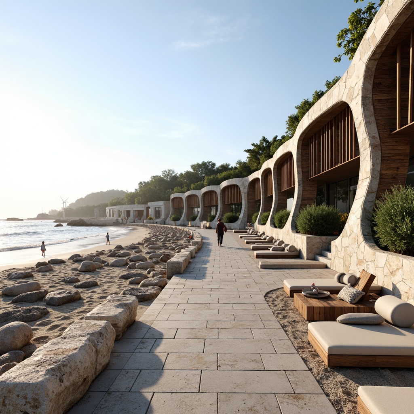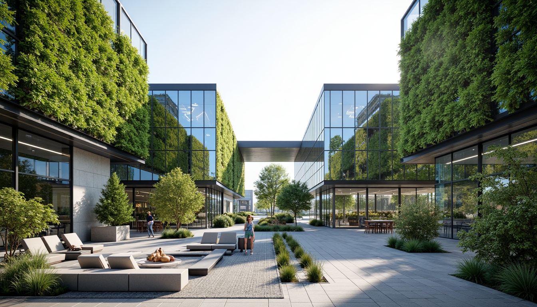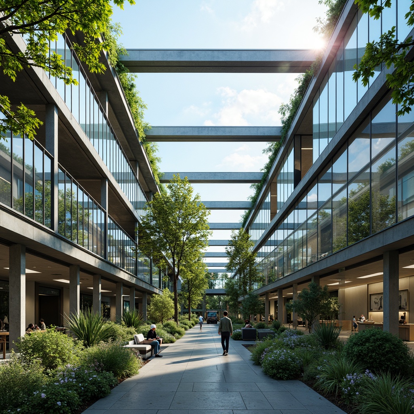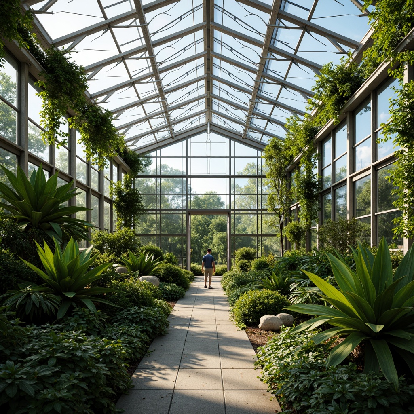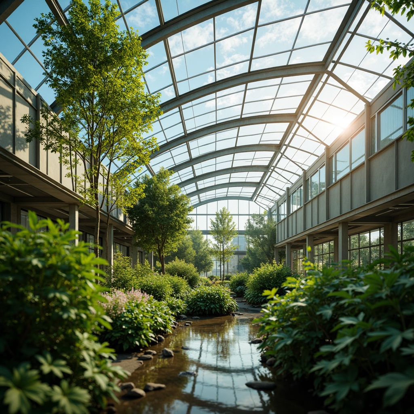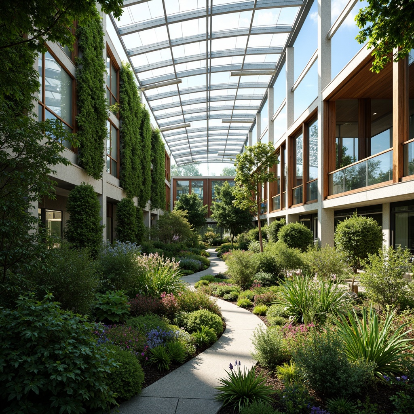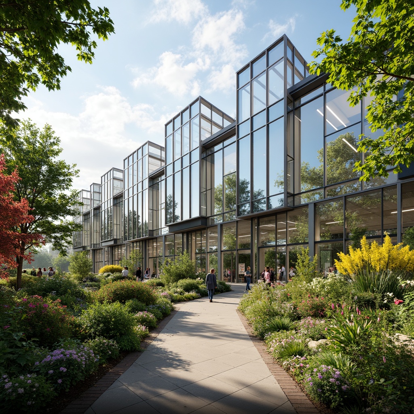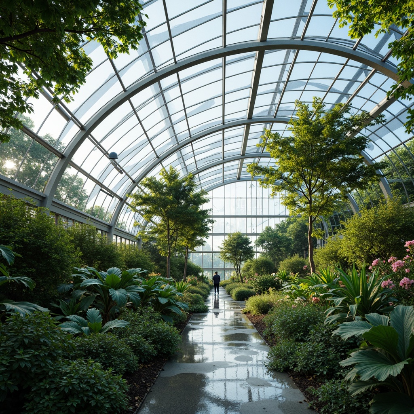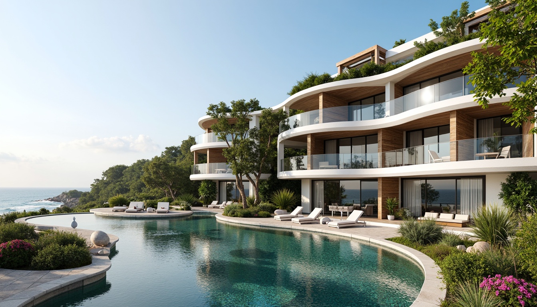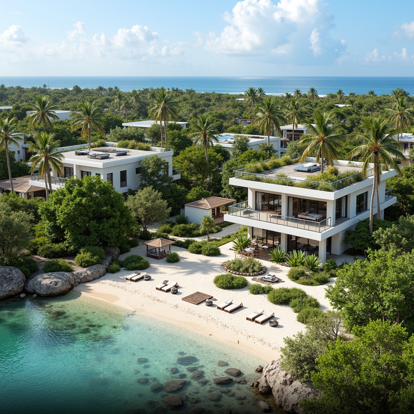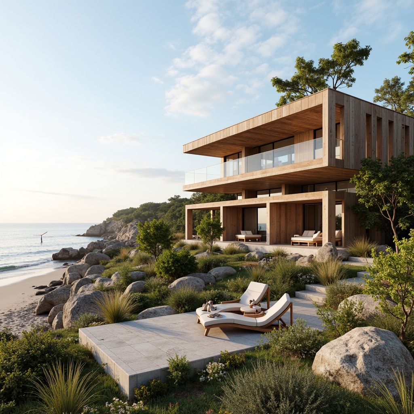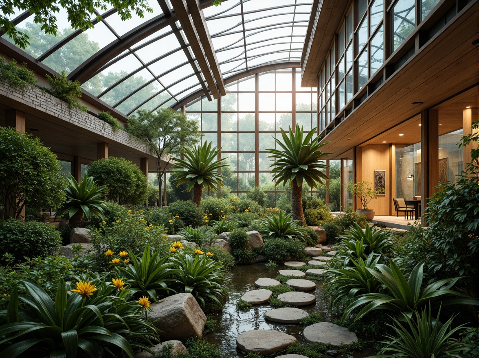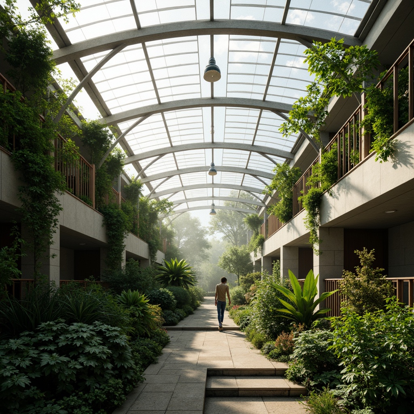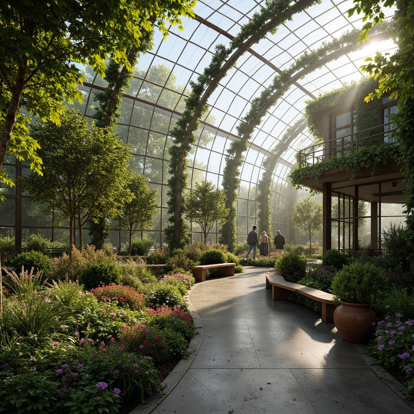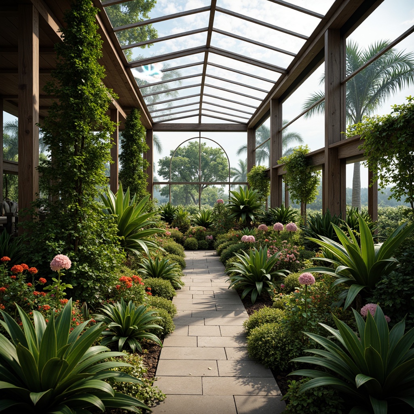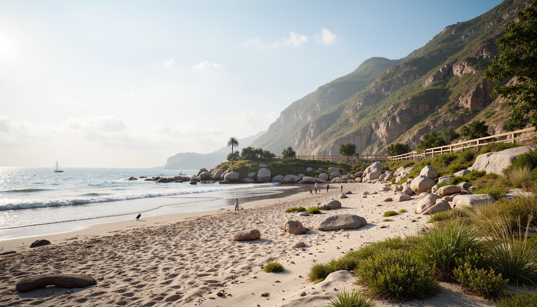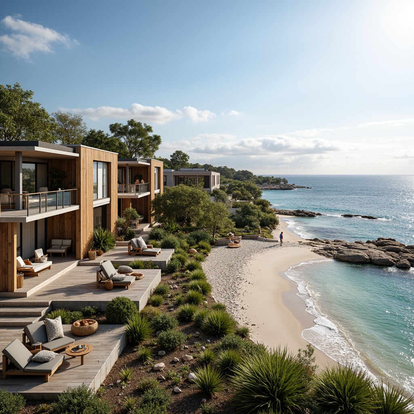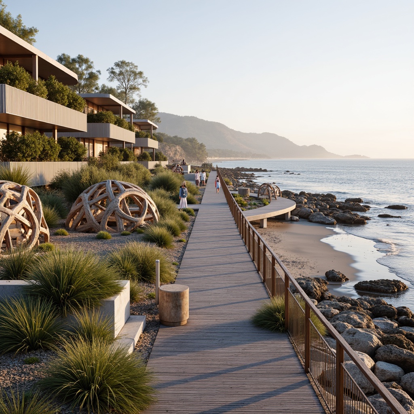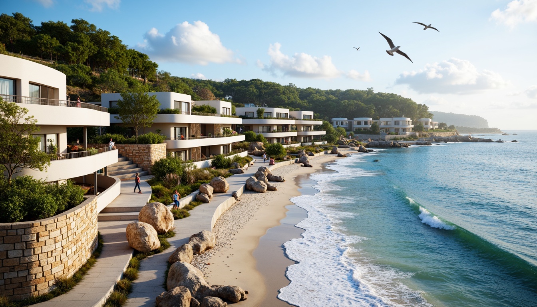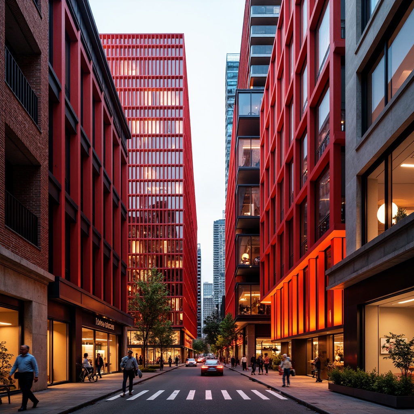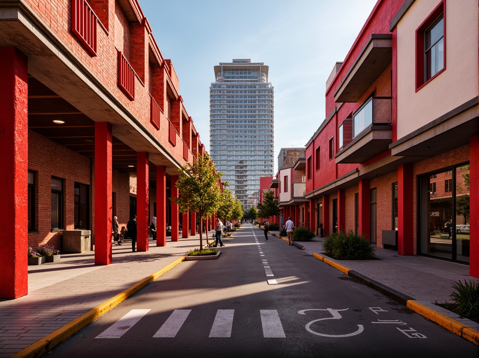دعو الأصدقاء واحصل على عملات مجانية لكم جميعًا
Design ideas
/
Architecture
/
Greenhouse
/
Greenhouse Structuralism Glass Building Architecture Design Ideas
Greenhouse Structuralism Glass Building Architecture Design Ideas
Exploring the Greenhouse Structuralism style in architecture offers a refreshing perspective on building design, especially when infused with elements like glass, vibrant red hues, and coastal settings. This innovative architectural approach emphasizes transparency and fluidity, creating spaces that harmonize with their surroundings. By incorporating natural light and sustainable materials, these designs not only enhance aesthetic appeal but also promote environmental responsibility. Enjoy this collection of ideas that celebrate the beauty of coastal integration and dynamic color palettes.
The Role of Transparency in Greenhouse Structuralism Architecture
Transparency is a fundamental aspect of Greenhouse Structuralism architecture, allowing for seamless connections between indoor and outdoor environments. This design philosophy utilizes glass extensively, creating bright, open spaces that invite natural light. The effect is both visually stunning and functionally beneficial, as it fosters a sense of openness and wellbeing. By integrating transparency, architects can design buildings that feel less confined, enhancing the overall experience of the occupants.
Prompt: Transparent glass fa\u00e7ade, lush green walls, modern angular lines, sustainable energy harvesting systems, solar panels, wind turbines, water conservation systems, green roofs, eco-friendly materials, innovative cooling technologies, shaded outdoor spaces, misting systems, futuristic architecture design, sleek metal structures, reflective surfaces, minimalist interior design, natural ventilation systems, large open spaces, ambient occlusion, shallow depth of field, 3/4 composition, panoramic view, realistic textures.
Prompt: Transparent glass facades, minimalist steel frames, lush green roofs, natural ventilation systems, energy-efficient climate control, sustainable building materials, futuristic curvaceous lines, open-plan interior spaces, abundant natural light, soft diffused shadows, 3/4 composition, low-angle photography, realistic reflective surfaces, ambient occlusion, serene atmospheric conditions.
Prompt: Glass-roofed greenhouse, lush tropical plants, natural ventilation, metal frames, transparent polycarbonate walls, automatic irrigation systems, misting humidifiers, warm soft lighting, 1/1 composition, symmetrical architecture, minimalist decor, modern sustainable design, eco-friendly materials, optimized solar radiation, shaded outdoor spaces, comfortable microclimate, serene atmosphere, shallow depth of field, realistic textures, ambient occlusion.
Prompt: Transparent greenhouse walls, minimal steel frames, lush greenery, thriving plants, natural ventilation systems, abundant sunlight, warm ambient lighting, misting irrigation systems, hydroponic farming methods, futuristic architecture design, curved glass surfaces, sleek metal accents, innovative climate control technologies, energy-efficient solutions, sustainable building materials, airy interior spaces, panoramic views, shallow depth of field, 3/4 composition, realistic textures, ambient occlusion.
Prompt: Vibrant botanical gardens, lush green roofs, transparent glass facades, minimalist steel frames, airy atriums, open floor plans, abundant natural light, subtle shading systems, organic curves, sustainable materials, recycled wood accents, living walls, vertical farming, misting irrigation systems, bright sunny days, soft warm lighting, shallow depth of field, 3/4 composition, panoramic view, realistic textures, ambient occlusion.
Prompt: \Sleek greenhouse, transparent glass walls, minimalist steel frames, lush greenery, vibrant flowers, natural ventilation systems, solar panels, rainwater harvesting systems, composting facilities, organic gardens, educational signs, modern architecture, large windows, sliding glass doors, warm sunny day, soft natural lighting, shallow depth of field, 3/4 composition, panoramic view, realistic textures, ambient occlusion.\
Prompt: Translucent greenhouse, lush tropical plants, natural ventilation, curved glass roofs, steel frames, minimal ornamentation, maximized daylight, transparent walls, reflective surfaces, futuristic aesthetic, sustainable materials, recycled components, energy-efficient systems, automated climate control, misting irrigation, subtle shading devices, soft diffused lighting, shallow depth of field, 1/1 composition, panoramic view, realistic reflections, ambient occlusion.
Emphasizing Sustainability in Coastal Architecture Designs
Sustainability is at the heart of modern architecture, especially within the Greenhouse Structuralism movement. By utilizing eco-friendly materials and energy-efficient systems, architects can create buildings that minimize their environmental impact. Coastal architecture benefits significantly from sustainable practices, as they not only preserve the natural landscape but also create resilient structures that can withstand the unique challenges of seaside locations. This commitment to sustainability ensures that future generations can enjoy these beautiful landscapes.
Prompt: Eco-friendly coastal villas, oceanfront properties, wave-inspired curves, recycled materials, sustainable energy systems, solar panels, wind turbines, green roofs, living walls, natural ventilation, large windows, sliding glass doors, minimalism, organic forms, driftwood accents, coral-inspired textures, seashell patterns, ocean breeze, soft natural lighting, 1/1 composition, symmetrical balance, serene atmosphere, realistic reflections, ambient occlusion.
Prompt: Eco-friendly coastal resort, tropical vegetation, mangrove forests, sandy beaches, crystal-clear waters, coral reefs, modern sustainable architecture, green roofs, solar panels, wind turbines, recycled materials, natural ventilation systems, large windows, ocean views, minimal waste management, rainwater harvesting, grey water reuse, seawall protection, driftwood accents, beachy textures, warm sunny day, soft natural lighting, shallow depth of field, 1/1 composition, realistic renderings, ambient occlusion.
Prompt: Eco-friendly coastal villa, curved lines, natural materials, reclaimed wood accents, ocean-inspired color palette, energy-efficient systems, solar panels, wind turbines, rainwater harvesting systems, green roofs, living walls, organic shapes, minimalist interior design, recycled glass features, driftwood decorations, weathered steel exteriors, sandy beach surroundings, calm ocean views, gentle sea breeze, soft warm lighting, shallow depth of field, 1/1 composition, realistic textures, ambient occlusion.
Natural Light: The Essence of Greenhouse Structuralism Style
Natural light plays a crucial role in the Greenhouse Structuralism style, enhancing the aesthetic and functional aspects of architectural designs. Large glass panels and open layouts allow sunlight to flood interiors, creating warm, inviting spaces. This abundance of natural light can positively influence mood and productivity, making it a vital consideration in building design. By harnessing natural light, architects can reduce energy consumption and promote healthier living environments.
Prompt: Vibrant botanical garden, lush greenery, exotic plants, curved glass roofs, metal frames, wooden beams, natural stone walls, modern minimalist architecture, large windows, sliding glass doors, diffused soft light, warm ambient glow, shallow depth of field, 3/4 composition, panoramic view, realistic textures, ambient occlusion, serene atmosphere, misty morning, gentle sunbeams, subtle shadows.
Prompt: Lush tropical plants, organic curved lines, translucent glass roof, steel framework, minimalist design, natural ventilation systems, clerestory windows, abundant sunlight, soft warm ambiance, dappled shade, misty atmosphere, dew-kissed leaves, subtle color palette, earthy tones, sustainable materials, eco-friendly architecture, open-plan interior, airy feel, serene escape, peaceful retreat, organic textures, shallow depth of field, 3/4 composition, panoramic view.
Prompt: Lush greenery, transparent glass roofs, curved steel frames, abundant natural light, warm sunlight, misty atmosphere, delicate vines, blooming flowers, rustic wooden benches, earthy terracotta pots, soft diffused lighting, shallow depth of field, 1/1 composition, panoramic view, realistic textures, ambient occlusion.
Prompt: Lush greenery, exotic plants, tropical flowers, natural light pouring in, transparent glass roofs, steel framework structures, minimalist interior design, industrial chic aesthetic, rustic wooden accents, earthy color palette, soft warm lighting, shallow depth of field, 3/4 composition, panoramic view, realistic textures, ambient occlusion, serene atmosphere, organic forms, free-flowing curves, sustainable building materials, eco-friendly systems.
Coastal Integration: Harmonizing with Nature
Coastal integration is a defining feature of Greenhouse Structuralism architecture, as it emphasizes the relationship between the built environment and the natural landscape. By situating buildings in harmony with their coastal surroundings, architects can create spaces that feel like an extension of nature. This approach not only enhances the visual appeal of the structures but also encourages environmental awareness and appreciation for the local ecosystem.
Prompt: Sandy coastline, rocky shores, waves crashing, ocean breeze, driftwood sculptures, beachy dunes, salt-tolerant vegetation, weathered wooden piers, sailboats bobbing, seagulls flying, gentle morning light, warm sunny day, soft misty atmosphere, 1/2 composition, shallow depth of field, natural textures, ambient occlusion, sustainable coastal development, eco-friendly infrastructure, green roofs, renewable energy systems, innovative water management, organic architecture, harmonious integration with nature.
Prompt: Seaside promenade, gentle ocean breeze, sandy beach, driftwood accents, weathered stone walls, curved lines, organic architecture, green roofs, solar panels, wind turbines, tidal power generators, eco-friendly materials, sustainable design, minimal carbon footprint, serene atmosphere, soft natural lighting, shallow depth of field, 1/1 composition, panoramic view, realistic textures, ambient occlusion.
Prompt: Seaside residential community, oceanfront villas, curved lines, natural materials, earthy tones, reclaimed wood accents, floor-to-ceiling windows, sliding glass doors, beach-inspired decor, driftwood furniture, nautical accessories, lush green roofs, native plant species, sandy dunes, rocky shores, turquoise waters, sunny clear sky, gentle sea breeze, warm soft lighting, shallow depth of field, 1/1 composition, panoramic view, realistic textures, ambient occlusion.
Prompt: Seaside promenade, gentle ocean breeze, soothing sound waves, weathered wooden decks, driftwood sculptures, beachside vegetation, sand dunes, rocky shores, tidal pools, seaweed-covered rocks, ocean-inspired architecture, curved lines, natural materials, earthy tones, sustainable design, renewable energy systems, green roofs, eco-friendly infrastructure, misty morning light, warm golden lighting, shallow depth of field, 1/1 composition, realistic textures, ambient occlusion.
Prompt: Sustainable coastal village, eco-friendly buildings, curved lines, natural materials, ocean-inspired colors, beachside promenade, waves crashing, seagulls flying, driftwood sculptures, weathered stone walls, lush green roofs, wind turbines, solar panels, salt-tolerant plants, tranquil atmosphere, soft morning light, 1/2 composition, shallow depth of field, realistic textures, ambient occlusion.
Exploring the Dynamic Color Palette of Red in Architecture
The use of red in architecture offers a bold statement that can transform the appearance of a building. In the context of Greenhouse Structuralism, this vibrant color can be used strategically to highlight features, create focal points, and evoke emotional responses. When combined with transparent materials like glass, red can enhance the overall aesthetic while maintaining a sense of balance with the natural environment. A well-thought-out color palette can significantly influence the character and perception of architectural designs.
Prompt: Vibrant red buildings, bold modern architecture, dynamic color blocking, contrasting neutral tones, rich scarlet accents, deep crimson columns, fiery orange highlights, warm golden lighting, energetic urban landscape, bustling city streets, eclectic mix of materials, exposed brick textures, sleek metal cladding, glass facades, abstract geometric patterns, futuristic design elements, striking visual contrasts, dramatic shadows, high-contrast photography, cinematic composition, moody atmospheric lighting.
Prompt: Vibrant red accents, bold crimson columns, rich scarlet facades, warm terra cotta rooftops, rustic brick textures, dynamic color contrasts, striking architectural details, modern urban landscapes, city skylines, bustling streets, abstract geometric patterns, playful pop art influences, energetic atmosphere, high-contrast lighting, dramatic shadows, 1/2 composition, cinematic view, realistic reflections, ambient occlusion.
Conclusion
In summary, the Greenhouse Structuralism style represents a harmonious blend of transparency, sustainability, and natural beauty. By prioritizing natural light and coastal integration, this architectural approach creates spaces that are not only visually stunning but also environmentally responsible. The use of a dynamic color palette, particularly the striking red, adds depth and character to these designs. Embracing these principles, architects can create buildings that resonate with their surroundings and stand the test of time.
Want to quickly try greenhouse design?
Let PromeAI help you quickly implement your designs!
Get Started For Free
Other related design ideas

Greenhouse Structuralism Glass Building Architecture Design Ideas

Greenhouse Structuralism Glass Building Architecture Design Ideas

Greenhouse Structuralism Glass Building Architecture Design Ideas

Greenhouse Structuralism Glass Building Architecture Design Ideas

Greenhouse Structuralism Glass Building Architecture Design Ideas

Greenhouse Structuralism Glass Building Architecture Design Ideas


