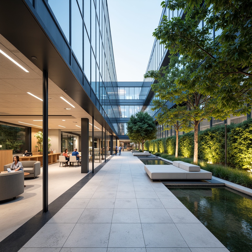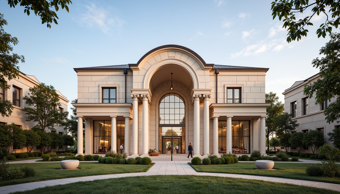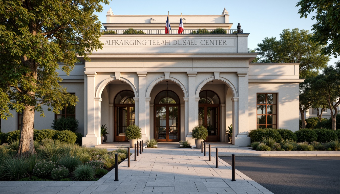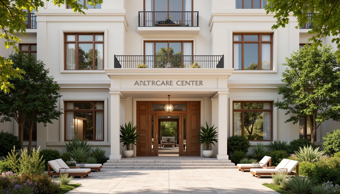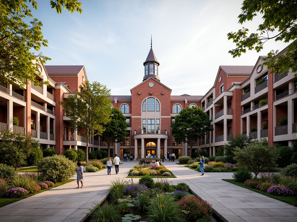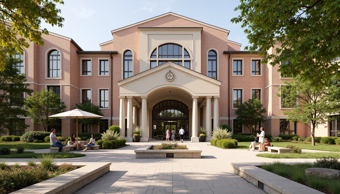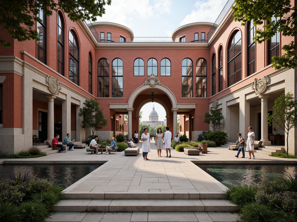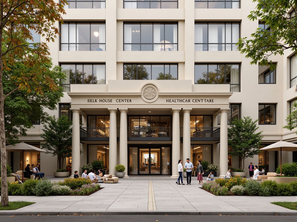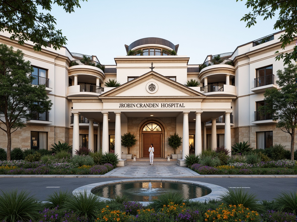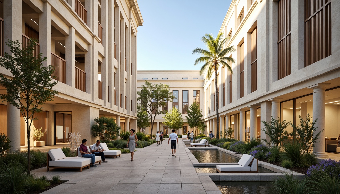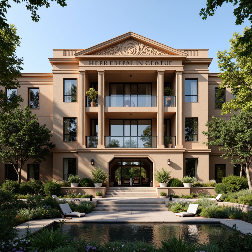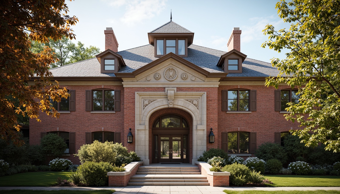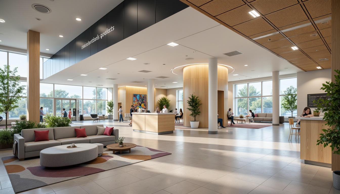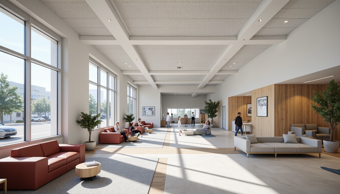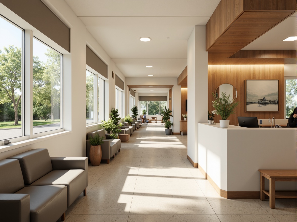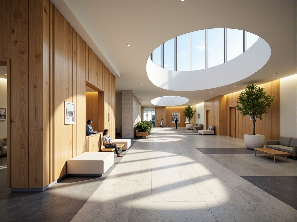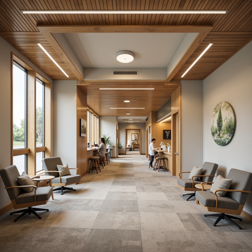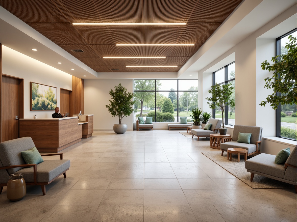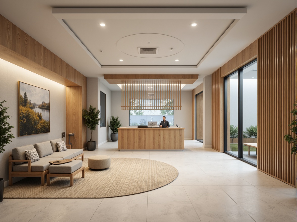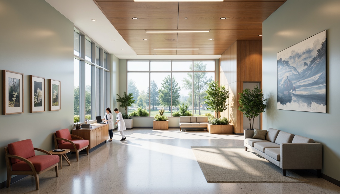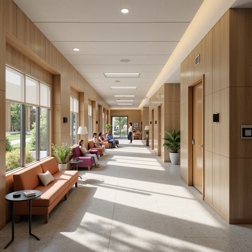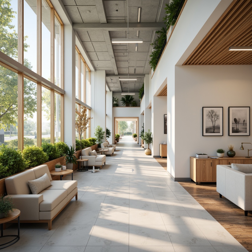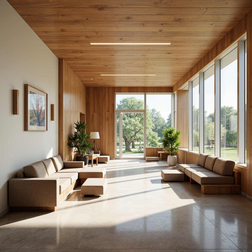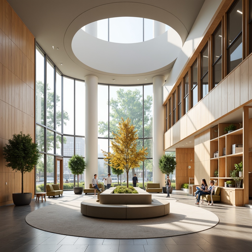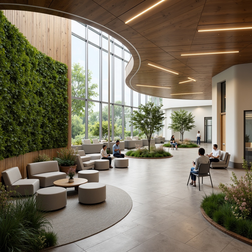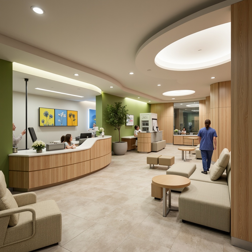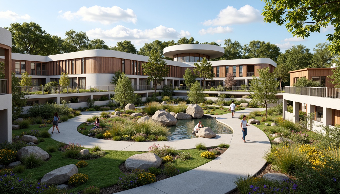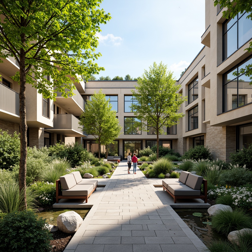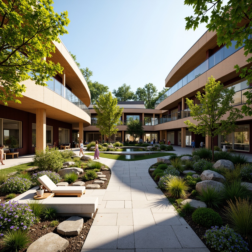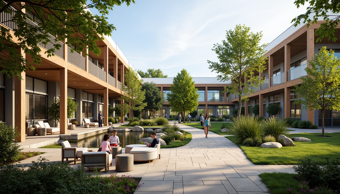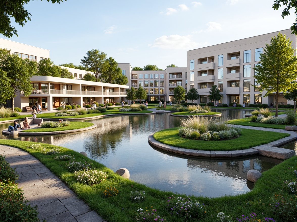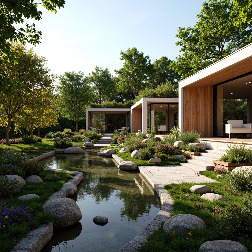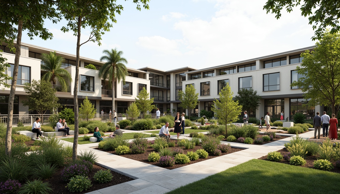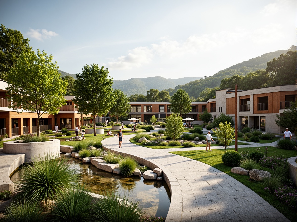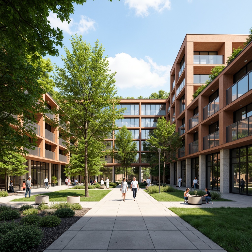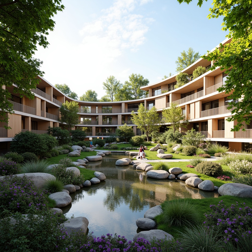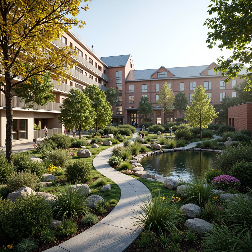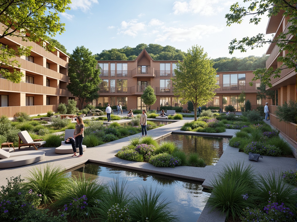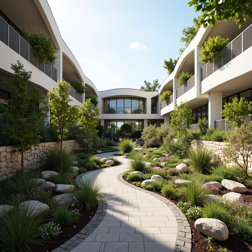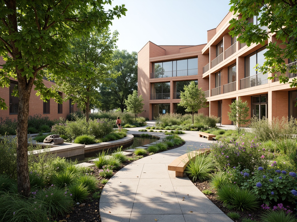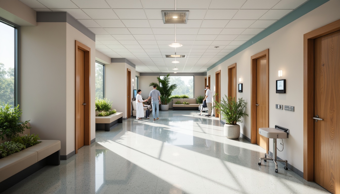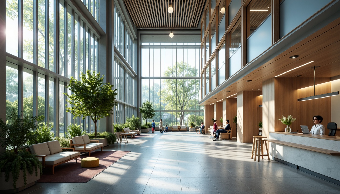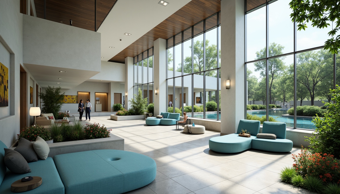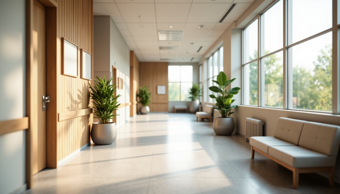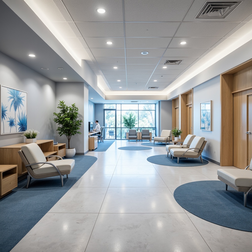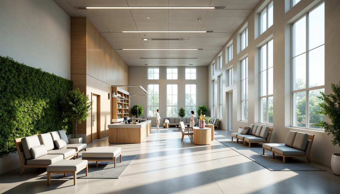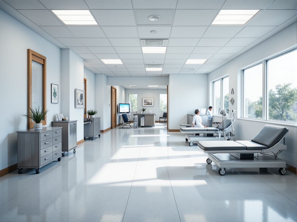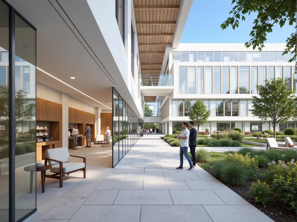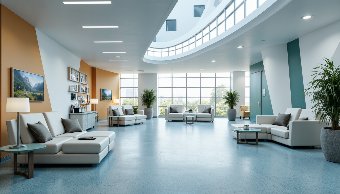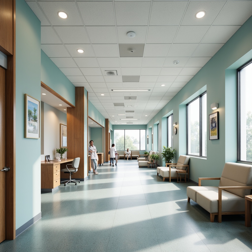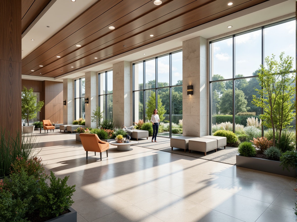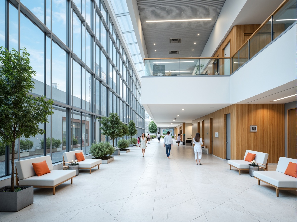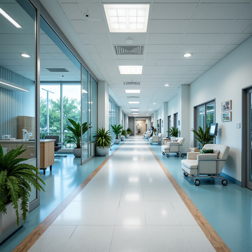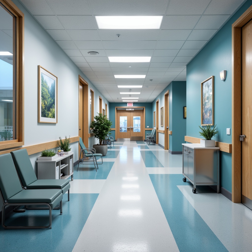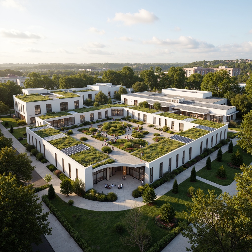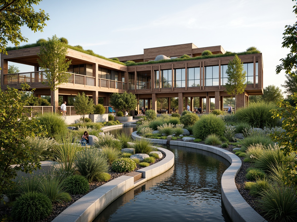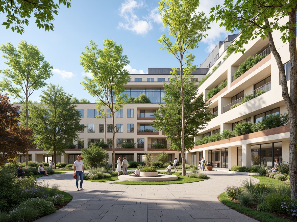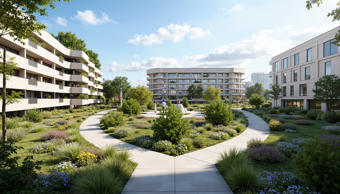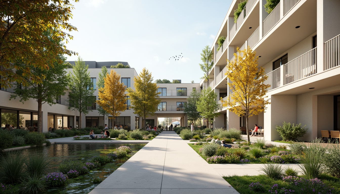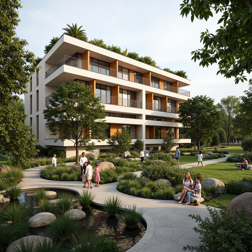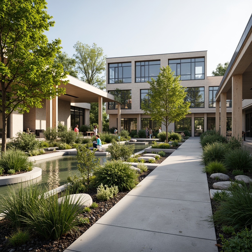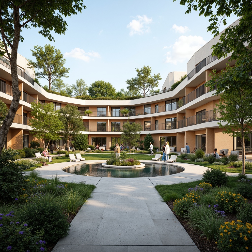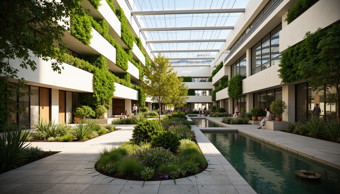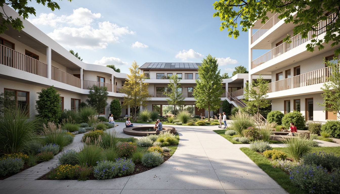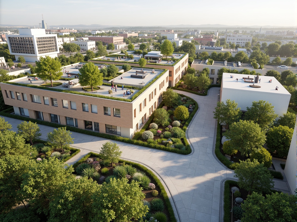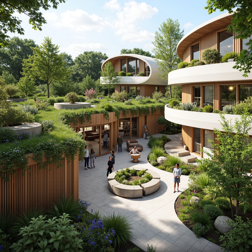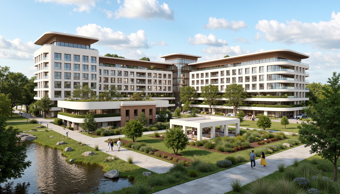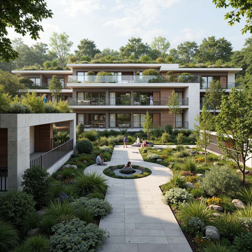دعو الأصدقاء واحصل على عملات مجانية لكم جميعًا
Design ideas
/
Architecture
/
Healthcare center
/
Academic Style Healthcare Center Architecture Design Ideas
Academic Style Healthcare Center Architecture Design Ideas
The Academic Style Healthcare Center embodies a unique blend of professionalism and comfort. With its steel-framed materials and wheat color palette, this design not only prioritizes functionality but also enhances the overall aesthetic appeal. The integration of parks within the building's vicinity allows for a tranquil environment, making it a perfect setting for healing and recovery. This extensive collection of design ideas showcases innovative approaches that can inspire your own architectural projects.
Facade Design for Academic Style Healthcare Centers
The facade design of an Academic Style Healthcare Center plays a crucial role in creating an inviting and professional atmosphere. Using steel-framed materials, the structure can achieve both durability and elegance. A wheat color scheme adds warmth to the exterior, making it more approachable. This combination not only enhances the building's visual appeal but also ensures that it stands out in the surrounding landscape, promoting a sense of trust and reliability among patients and visitors.
Prompt: Elegant healthcare center facade, classic columns, ornate details, symmetrical architecture, grand entrance, glass atrium, natural stone walls, warm beige tones, subtle curvature, harmonious proportions, lush greenery, manicured lawns, walking paths, serene water features, calm ambiance, soft diffused lighting, 1/1 composition, realistic materials, ambient occlusion.
Prompt: Elegant healthcare center, neoclassical facade, grand entrance arches, symmetrical composition, limestone walls, large windows, metal roof rails, subtle ornamentation, academic architectural style, historic references, natural stone columns, bronze door handles, professional signage, wheelchair accessible ramps, lush greenery, shaded outdoor spaces, soft warm lighting, shallow depth of field, 3/4 composition, realistic textures, ambient occlusion.
Prompt: \Elegant healthcare center facade, neoclassical architecture, symmetrical composition, grand entrance, ornate details, cream-colored stone walls, large windows, glass doors, lush greenery, serene courtyard, natural lighting, soft warm ambiance, 1/2 composition, realistic textures, ambient occlusion, stately columns, carved wooden doors, intricate moldings, sophisticated color scheme, subtle patterned flooring, calming atmosphere, peaceful outdoor seating areas.\Please let me know if this meets your requirements!
Prompt: Traditional academic style healthcare center, grand entrance with columns, symmetrical facade, red brick exterior walls, ornate stone carvings, stained glass windows, steeply pitched roofs, clock tower, natural stone paving, lush greenery, vibrant flowers, walking paths, tranquil water features, soft warm lighting, shallow depth of field, 3/4 composition, realistic textures, ambient occlusion.
Prompt: Elegant healthcare center facade, classical architectural style, neutral color palette, stone columns, ornate details, grand entrance, sweeping arches, symmetrical composition, lush greenery, mature trees, tranquil atmosphere, soft natural lighting, warm beige tones, rustic brick walls, modern medical facilities, sleek glass doors, inviting waiting areas, comfortable seating, soothing water features, peaceful courtyards, serene ambiance, shallow depth of field, 2/3 composition, realistic textures, ambient occlusion.
Prompt: \Elegant healthcare center facade, traditional academic architectural style, brick and stone exteriors, ornate columns, grand entranceways, large windows with divided lites, intricate stonework details, manicured lawns, mature trees, walking paths, soothing water features, natural light-filled atriums, warm beige color schemes, inviting outdoor seating areas, subtle modern accents, accessibility ramps, clear signage, shaded walkways, 1/1 composition, soft diffused lighting, realistic textures, ambient occlusion.\
Prompt: Elegant healthcare facility, traditional academic architecture, red brick exterior, ornate stone carvings, grand entrance archways, symmetrical facades, tall columns, large windows, stained glass details, natural stone walkways, lush greenery, blooming flowers, serene water features, modern medical equipment, advanced technology integrations, warm beige interiors, comfortable waiting areas, soft diffused lighting, shallow depth of field, 1/1 composition, realistic textures, ambient occlusion.
Prompt: Grandiose hospital facade, classical columns, ornate details, symmetrical composition, neutral color palette, natural stone cladding, large windows, glass entrances, manicured lawns, walking paths, mature trees, warm sunny day, soft diffused lighting, shallow depth of field, 1/1 composition, realistic textures, ambient occlusion.
Prompt: \Elegant healthcare center facade, traditional academic style, red brick exterior, stone columns, ornate details, symmetrical architecture, grand entrance, wooden doors, stained glass windows, natural light, warm beige tones, lush greenery, tranquil water features, serene outdoor spaces, comfortable seating areas, accessible ramps, modern medical equipment, cutting-edge technology, collaborative workspaces, soft warm lighting, shallow depth of field, 1/2 composition, realistic textures, ambient occlusion.\
Prompt: \Elegant healthcare center facade, academic architectural style, grand entrance, columned portico, symmetrical composition, neutral color palette, cream stone walls, large windows, glass canopies, ornate metal details, intricate stonework, lush greenery, vibrant flower arrangements, outdoor seating areas, pedestrian walkways, accessible ramps, soft warm lighting, shallow depth of field, 2/3 composition, realistic textures, ambient occlusion.\
Prompt: Grandiose hospital facade, classical architectural style, symmetrical composition, iconic columns, ornate details, stately entrances, natural stone cladding, earthy color palette, lush greenery, vibrant flowers, welcoming courtyards, serene water features, elegant signage, sophisticated lighting design, shallow depth of field, 1/1 composition, realistic textures, ambient occlusion.
Prompt: Elegant healthcare facility, neoclassical architecture, grand entrance, symmetrical facade, Ionic columns, ornate details, cream-colored stone walls, large windows, glass doors, lush greenery, outdoor seating areas, calming water features, serene courtyards, natural light-filled atriums, warm beige interior tones, rich wood accents, modern medical equipment, sophisticated lighting systems, shallow depth of field, 1/1 composition, realistic textures, ambient occlusion.
Prompt: Elegant healthcare facility, columns and arches, classic brick facade, ornate stone carvings, stately entrance, sprawling green lawns, mature trees, serene water features, natural stone walkways, wheelchair-accessible ramps, modern medical equipment, sleek metal handrails, warm beige interior tones, abundant natural light, high ceilings, grand atriums, soft diffused lighting, shallow depth of field, 1/1 composition, realistic textures, ambient occlusion.
Prompt: Elegant healthcare center facade, neoclassical architecture, symmetrical composition, grand entrance, ionic columns, ornate details, natural stone cladding, earthy color palette, lush greenery, vibrant flowers, healing gardens, tranquil water features, soothing fountain sounds, comfortable outdoor seating, warm inviting lighting, shallow depth of field, 1/1 composition, realistic textures, ambient occlusion.
Prompt: Elegant healthcare facility, neoclassical architecture, grand entrance, symmetrical facade, ornate columns, decorative arches, neutral color palette, natural stone cladding, large windows, glass canopies, lush greenery, serene courtyard, tranquil water features, soft warm lighting, shallow depth of field, 1/1 composition, realistic textures, ambient occlusion.
Prompt: \Traditional red-brick facade, ornate stone carvings, grand entrance archways, symmetrical composition, classical columns, elegant landscaping, lush greenery, serene water features, stately trees, warm natural lighting, shallow depth of field, 1/2 composition, realistic textures, ambient occlusion, academic institution-inspired architecture, modern healthcare facilities, advanced medical equipment, state-of-the-art technology integration, comfortable waiting areas, soothing color schemes, patient-centric design.\
Interior Layout Considerations in Healthcare Centers
A well-thought-out interior layout is essential for the functionality of a healthcare center. Academic Style emphasizes spaciousness and accessibility, ensuring that every area is designed with patient comfort in mind. Strategic placement of waiting areas, consultation rooms, and emergency facilities can streamline patient flow and enhance the overall experience. This design philosophy prioritizes both aesthetic and practical elements, making it a crucial aspect of healthcare architecture.
Prompt: Modern healthcare center interior, calming atmosphere, natural wood accents, soothing color palette, comfortable seating areas, circular nurse stations, private patient rooms, large windows, abundant natural light, soft warm lighting, acoustic ceiling tiles, sound-absorbing materials, minimal clutter, ergonomic furniture, accessible pathways, wheelchair-friendly ramps, hand sanitizer stations, medical equipment storage, decorative plants, calming artwork, 1/1 composition, realistic textures, ambient occlusion.
Prompt: Modern healthcare facility, calming atmosphere, natural light, soothing colors, comfortable seating areas, quiet waiting rooms, private consultation spaces, accessible patient rooms, ergonomic medical equipment, hygienic surfaces, circular nurse stations, efficient circulation paths, clear signage, minimalist decor, acoustic comfort, warm flooring materials, ambient lighting, shallow depth of field, 3/4 composition, realistic textures.
Prompt: Modern healthcare facility, open waiting area, comfortable seating, natural light infusion, calming color scheme, acoustic ceiling tiles, minimalist decor, efficient circulation paths, accessible nurse stations, private patient rooms, soothing artwork, anti-microbial surfaces, durable flooring materials, adjustable lighting systems, ergonomic furniture design, quiet zones for recovery, visible wayfinding signage, clear sightlines to reception desks, 1/1 composition, softbox lighting, shallow depth of field.
Prompt: \Soothing healthcare center interior, calming color scheme, natural wood accents, comfortable seating areas, quiet waiting rooms, private consultation rooms, minimalist decor, abundant natural light, soft warm lighting, gentle curves, accessible wheelchair ramps, non-slip flooring, sanitary surfaces, easy-to-clean materials, efficient nurse stations, modern medical equipment, private patient rooms, peaceful artwork, serene ambiance, shallow depth of field, 1/1 composition, realistic textures, ambient occlusion.\
Prompt: Modern healthcare center, calming interior atmosphere, natural light pouring in, soothing color schemes, acoustic panels, comfortable waiting areas, ergonomic seating, wooden accents, minimalist decor, functional layout, efficient circulation paths, clear signage, easy navigation, private consultation rooms, sound-absorbing materials, gentle curves, spacious corridors, ample storage spaces, advanced medical equipment, state-of-the-art technology integration, soft warm lighting, shallow depth of field, 3/4 composition, realistic textures, ambient occlusion.
Prompt: Calming healthcare center interior, natural wood accents, soothing color palette, comfortable waiting areas, ergonomic seating, rounded corners, acoustic ceiling tiles, warm LED lighting, private consultation rooms, modular furniture, accessible corridors, clear signage, hygiene-friendly surfaces, minimal clutter, efficient nurse stations, circular reception desk, soft carpet flooring, calming artwork, subtle scent diffusers, gentle background music, shallow depth of field, 1/1 composition, realistic textures, ambient occlusion.
Prompt: Spacious healthcare center, natural stone flooring, calming color schemes, comfortable waiting areas, wooden reception desks, soothing lighting fixtures, acoustic ceiling panels, minimalist decor, ergonomic furniture, circular nurse stations, private patient rooms, large windows, outdoor views, healing gardens, water features, subtle scent diffusions, gentle background music, soft warm lighting, shallow depth of field, 1/1 composition, realistic textures, ambient occlusion.
Prompt: Calming healthcare facility, natural wood accents, soft pastel colors, comfortable seating areas, warm lighting, acoustic panels, minimalist decor, circular nurse stations, private patient rooms, large windows, outdoor views, lush greenery, calming art pieces, subtle patterns, non-slip flooring, wheelchair accessibility, adaptive furniture, ergonomic design, noise reduction materials, air purification systems, natural ventilation, soft color schemes, rounded corners, open floor plans, collaborative workspaces, quiet zones, technology integration, minimalist equipment, warm beige tones.
Prompt: \Modern healthcare center interior, calming color scheme, natural materials, ergonomic furniture, circular reception desk, comfortable waiting area, acoustic panels, minimalist decor, LED lighting, spacious corridors, private consultation rooms, flexible modular layout, wheelchair accessibility, hand sanitizer stations, air purification systems, soft ambient music, 1/1 composition, shallow depth of field, realistic textures.\
Prompt: Sleek healthcare facility, modern interior design, calming color schemes, natural light exposure, minimal ornamentation, functional furniture, comfortable seating areas, quiet waiting rooms, private examination rooms, advanced medical equipment, stainless steel surfaces, hygienic materials, efficient circulation paths, clear wayfinding signs, accessible amenities, soothing artwork, peaceful atmosphere, warm lighting tones, shallow depth of field, 1/2 composition, realistic textures, ambient occlusion.
Prompt: \Soothing healthcare interior, calming color scheme, natural wood accents, comfortable seating areas, quiet waiting rooms, warm lighting, acoustic ceiling panels, minimalist decor, efficient nurse stations, private patient rooms, ergonomic furniture, accessible pathways, clear signage, infection control materials, automated door systems, soft floor coverings, peaceful artwork, abundant natural light, 1/1 composition, shallow depth of field, realistic textures.\
Prompt: Modern healthcare facility, calming atmosphere, soft pastel colors, warm wooden accents, comfortable seating areas, natural light, open floor plans, private consultation rooms, spacious corridors, accessible wheelchair ramps, hand-sanitizing stations, clear signage, minimal clutter, organized storage, soothing artwork, peaceful waiting areas, ergonomic furniture, acoustic comfort, sound-absorbing materials, flexible layout, modular design, technology integration, smart building systems, energy-efficient lighting, air purification systems, calming nature-inspired elements.
Prompt: \Soothing healthcare center, calming waiting areas, comfortable seating, natural wood accents, warm color schemes, gentle lighting, soft textures, acoustic ceiling panels, sound-absorbing materials, spacious corridors, easy wayfinding, clear signage, accessible restrooms, private consultation rooms, ergonomic furniture, adjustable lighting levels, noise-reducing flooring, minimalist decor, calming artwork, peaceful nature views, abundant natural light, shallow depth of field, 1/1 composition, realistic textures, ambient occlusion.\
Prompt: Modern healthcare center, calm atmosphere, natural wood accents, soothing color palette, comfortable seating areas, circular waiting room layout, abundant natural light, floor-to-ceiling windows, minimalist decor, acoustic ceiling panels, anti-microbial surfaces, easy-clean flooring, ergonomic furniture, accessible nursing stations, private consultation rooms, soft warm lighting, 1/1 composition, shallow depth of field, realistic textures, ambient occlusion.
Prompt: Welcoming healthcare center, natural wood accents, soothing green walls, calming water features, comfortable waiting areas, ergonomic seating, ample natural light, circular nurse stations, private patient rooms, soft carpet flooring, acoustic ceiling panels, minimalist decor, warm color schemes, subtle fragrance, quiet atmosphere, panoramic views, shallow depth of field, 1/1 composition, realistic textures, ambient occlusion.
Prompt: Calming healthcare center, modern interior design, natural wood accents, soft pastel colors, comfortable seating areas, circular nurse stations, private patient rooms, spacious waiting lounges, calming artwork, green walls, ambient lighting, shallow depth of field, 1/1 composition, realistic textures, warm color scheme, inviting atmosphere, accessible pathways, clear signage, efficient workflow, sanitary finishes, durable materials, minimal noise levels, soothing soundscapes.
Prompt: Serene healthcare center interior, natural wood accents, calming color schemes, comfortable waiting areas, circular nurse stations, private examination rooms, stainless steel medical equipment, soft indirect lighting, acoustic ceiling tiles, sound-absorbing materials, ergonomic furniture, accessible ramps, wide corridors, clear signage, minimalist decor, peaceful artwork, warm beige tones, gentle curves, open floor plans, flexible modular design, efficient traffic flow, reduced noise levels, improved wayfinding, enhanced patient experience.
Prompt: \Modern healthcare center interior, calming atmosphere, natural light, wooden accents, comfortable seating areas, circular reception desk, minimalist decor, private consultation rooms, acoustic paneling, soft pastel colors, warm flooring, subtle texture variations, organic shapes, ergonomic furniture, wheelchair accessibility, ample storage spaces, clever wayfinding signage, 1/2 composition, softbox lighting, shallow depth of field, realistic reflections.\
Prompt: Calming healthcare center interior, soothing color scheme, natural materials, comfortable seating areas, quiet waiting rooms, spacious corridors, accessible nurse stations, private patient rooms, ergonomic medical equipment, soft warm lighting, shallow depth of field, 1/1 composition, realistic textures, ambient occlusion, modern minimalist design, rounded corners, non-slip flooring, easy-to-clean surfaces, efficient storage solutions, acoustic comfort, technology-integrated furniture.
Landscape Integration in Healthcare Architecture
Integrating landscape elements into the design of a healthcare center can significantly improve the quality of care. A well-planned park surrounding the building not only provides a peaceful environment but also encourages outdoor activities for patients and staff. This connection to nature can enhance the healing process, reduce stress, and improve overall well-being. The landscape should complement the architectural style, creating a harmonious balance between the built environment and nature.
Prompt: Serene healing gardens, lush green roofs, natural stone walkways, calming water features, tranquil ponds, soothing fountains, vibrant flower beds, comfortable outdoor seating, shaded areas, warm wood accents, large windows, abundant natural light, minimalist interior design, eco-friendly materials, sustainable building systems, energy-efficient solutions, innovative ventilation technologies, air purification systems, peaceful courtyards, accessible walking paths, gentle slopes, wheelchair-accessible ramps, calming color schemes, nature-inspired artwork, organic forms, harmonious spatial arrangements, 1/1 composition, soft warm lighting, shallow depth of field, realistic textures, ambient occlusion.
Prompt: Soothing hospital gardens, lush green roofs, natural stone walkways, serene water features, calming botanicals, vibrant flowers, modern healthcare architecture, large windows, glass facades, abundant natural light, warm wood accents, cozy seating areas, healing art installations, peaceful outdoor spaces, gentle breezes, soft warm lighting, shallow depth of field, 3/4 composition, panoramic view, realistic textures, ambient occlusion.
Prompt: Soothing healthcare campus, lush green roofs, natural gardens, walking trails, serene water features, calming courtyards, warm wood accents, large windows, abundant natural light, comfortable outdoor seating, healing art installations, gentle breezes, vibrant flowers, diverse plant species, organic forms, curved lines, earthy tones, sustainable building materials, energy-efficient systems, accessible ramps, clear signage, minimalist design, shallow depth of field, 3/4 composition, realistic textures.
Prompt: Soothing healthcare facility, lush green roofs, natural stone walls, wooden accents, calming water features, serene gardens, walking trails, native plant species, warm sunlight, soft diffused lighting, comfortable outdoor seating, modern minimalist architecture, large windows, sliding glass doors, organic curves, biophilic design, natural ventilation systems, air purification systems, eco-friendly materials, sound-absorbing textiles, nature-inspired artwork, peaceful ambiance, shallow depth of field, 2/3 composition, realistic textures, ambient occlusion.
Prompt: \Therapeutic hospital courtyard, lush green roofs, calming water features, natural stone pathways, modern healthcare architecture, large windows, abundant natural light, soothing color schemes, comfortable outdoor seating, vibrant floral arrangements, peaceful ambient sounds, shallow depth of field, 1/1 composition, soft warm lighting, realistic textures, ambient occlusion, serene atmosphere, minimalistic design, eco-friendly materials, innovative ventilation systems, shaded outdoor spaces.\Please let me know if this meets your requirements.
Prompt: Soothing healthcare campus, lush green roofs, natural stone walls, wooden accents, calming water features, serene gardens, walking trails, meditation areas, healing art installations, warm sunlight, soft diffused lighting, shallow depth of field, 3/4 composition, panoramic view, realistic textures, ambient occlusion, modern hospital architecture, curved lines, minimalist design, sustainable energy solutions, solar panels, green roofs, eco-friendly materials, innovative ventilation systems, shaded outdoor spaces, misting systems, natural wood furniture, vibrant colorful textiles, intricate geometric motifs.
Prompt: Soothing hospital gardens, natural stone pathways, lush greenery, calming water features, serene seating areas, warm wood accents, large windows, abundant natural light, non-institutional interior design, organic forms, biophilic architecture, healing courtyards, accessible rooftops, vibrant public art, comfortable waiting areas, stress-reducing environments, 1/1 composition, soft focus, warm color palette, realistic textures, ambient occlusion.
Prompt: Serene healthcare campus, lush green roofs, tranquil water features, natural stone pathways, meandering walking trails, vibrant flowers, soothing fountain sounds, calming outdoor seating areas, modern hospital buildings, large windows, abundant natural light, minimalist interior design, comfortable patient rooms, warm wood accents, soft color schemes, peaceful healing gardens, fresh air circulation systems, 1/1 composition, realistic textures, ambient occlusion.
Prompt: Soothing healthcare campus, lush green roofs, serene water features, natural stone walkways, wooden accents, calming color palette, abundant daylight, comfortable seating areas, peaceful courtyards, modern hospital buildings, sleek glass facades, minimal ornamentation, nature-inspired artwork, organic forms, holistic wellness centers, meditation rooms, therapeutic gardens, accessible walking trails, fresh air ventilation systems, soft diffused lighting, shallow depth of field, 3/4 composition, panoramic view, realistic textures, ambient occlusion.
Prompt: Soothing healthcare campus, lush green roofs, calming gardens, natural stone walkways, serene water features, abundant vegetation, warm wooden accents, modern minimalist architecture, large windows, sliding glass doors, soft diffused lighting, shallow depth of field, 3/4 composition, panoramic view, realistic textures, ambient occlusion, tranquil courtyards, peaceful sitting areas, wheelchair-accessible ramps, healing art installations, calming color schemes, organic shapes, biophilic design elements.
Prompt: \Therapeutic gardens, lush green roofs, natural stone walls, wooden decks, serene water features, calming ponds, walking trails, meditation spaces, abundant flora, vibrant flowers, fresh air ventilation systems, large windows, sliding glass doors, warm natural lighting, minimalist interior design, comfortable seating areas, soothing color schemes, acoustic comfort, noise reduction technologies, 1/1 composition, soft focus blur, realistic textures, ambient occlusion.\
Prompt: \Serene healthcare campus, lush green roofs, vibrant gardens, natural stone walkways, water features, outdoor seating areas, calming courtyards, modern hospital architecture, large windows, glass facades, abundant natural light, soft warm lighting, shallow depth of field, 3/4 composition, panoramic view, realistic textures, ambient occlusion, healing art installations, soothing color schemes, comfortable waiting areas, accessible ramps, therapeutic landscapes, biophilic design elements.\
Prompt: Serene healthcare campus, lush green roofs, natural stone walls, wooden accents, calming water features, therapeutic gardens, walking trails, meditation spaces, abundant natural light, modern minimalist architecture, curved lines, warm earthy tones, eco-friendly materials, energy-efficient systems, shaded outdoor areas, comfortable seating, vibrant floral arrangements, soft gentle lighting, shallow depth of field, 3/4 composition, realistic textures, ambient occlusion.
Prompt: Serene hospital courtyard, lush green roofs, natural stone walls, healing gardens, water features, walking trails, benches, outdoor seating areas, warm wooden accents, large windows, abundant natural light, calming color palette, soothing music, gentle breeze, shallow depth of field, 1/1 composition, panoramic view, realistic textures, ambient occlusion, modern healthcare architecture, sleek metal frames, glass facades, minimalist design, sustainable energy solutions, green roofs, eco-friendly materials, innovative ventilation systems, shaded outdoor spaces, misting systems.
Prompt: \Soothing healthcare landscape, lush green roofs, calming water features, natural stone walls, wooden accents, organic forms, curved lines, minimalist design, abundant daylight, soft warm lighting, shallow depth of field, 3/4 composition, panoramic view, realistic textures, ambient occlusion, serene outdoor spaces, peaceful courtyards, healing gardens, meditation areas, walking trails, fitness stations, accessible ramps, universal accessibility, sustainable building materials, eco-friendly systems, energy-efficient solutions.\
Prompt: Serene healthcare campus, lush green roofs, therapeutic gardens, natural stone pathways, water features, walking trails, meditation areas, wooden benches, native plant species, modern hospital architecture, large windows, abundant natural light, soft warm colors, calming ambiance, shallow depth of field, 1/2 composition, realistic textures, ambient occlusion, harmonious integration with nature.
Prompt: Soothing healthcare campus, lush green roofs, serene water features, natural stone walls, wooden accents, calming courtyards, patient rooms with scenic views, floor-to-ceiling windows, warm interior lighting, comfortable seating areas, vibrant artwork, healing gardens, walking trails, accessible ramps, wheelchair-friendly pathways, sensory gardens, fragrance-emitting plants, bird-watching stations, peaceful fountains, shaded outdoor spaces, natural ventilation systems, sustainable building materials, energy-efficient design, gentle color schemes, organic forms, minimalist decor, calming soundscapes, panoramic views, realistic textures, ambient occlusion.
Prompt: Serene healthcare campus, lush green roofs, natural stone walls, curved lines, organic forms, calming water features, meditation gardens, walking trails, shaded outdoor spaces, modern minimalist architecture, large windows, sliding glass doors, abundance of natural light, warm wooden accents, comfortable seating areas, vibrant floral arrangements, soft warm lighting, shallow depth of field, 3/4 composition, panoramic view, realistic textures, ambient occlusion.
Prompt: Soothing hospital courtyard, lush green roofs, natural stone walls, water features, walking trails, seating areas, healing gardens, therapeutic landscapes, calming colors, warm lighting, comfortable outdoor spaces, modern healthcare architecture, curved lines, minimal ornamentation, functional design, accessible ramps, wide corridors, natural ventilation systems, abundant daylight, 1/1 composition, shallow depth of field, realistic textures, ambient occlusion.
Prompt: Serene healing gardens, lush greenery, calming water features, natural stone pathways, wooden benches, vibrant flowers, soothing outdoor spaces, modern healthcare architecture, large windows, abundant natural light, comfortable waiting areas, acoustic ceilings, sound-absorbing materials, warm color schemes, gentle lighting, shallow depth of field, 3/4 composition, panoramic view, realistic textures, ambient occlusion.
Choosing the Right Materials for Healthcare Centers
Material selection is vital in the design of healthcare facilities. Steel-framed materials are favored for their strength and longevity, while the use of eco-friendly finishes can promote sustainability. Wheat-colored accents can be incorporated to soften the look of the structure, ensuring it feels welcoming. By choosing the right materials, architects can create a space that is both functional and visually appealing, contributing to a positive atmosphere for patients and staff alike.
Prompt: Sterile hospital corridors, gleaming metal equipment, soft pastel walls, calming natural light, comfortable seating areas, warm wooden accents, anti-microbial surfaces, durable flooring materials, easy-to-clean countertops, modern medical furniture, high-tech diagnostic tools, minimalist decor, soothing color schemes, noise-reducing acoustic panels, spacious waiting rooms, natural stone flooring, abundant greenery, airy atriums, gentle waterfall features, warm LED lighting, shallow depth of field, 1/2 composition, realistic textures.
Prompt: Modern healthcare center, sleek metal framework, large windows, natural stone flooring, antibacterial walls, sanitary countertops, stainless steel equipment, calming color scheme, soft warm lighting, 3/4 composition, shallow depth of field, realistic textures, ambient occlusion, spacious waiting areas, comfortable seating, green plants, air purification systems, eco-friendly materials, innovative ventilation technologies, quiet corridors, peaceful atmosphere, natural light infusion, minimalist design.
Prompt: Sterile healthcare facilities, calming color schemes, antimicrobial surfaces, non-porous materials, natural stone flooring, acoustic ceilings, warm lighting, ergonomic furniture, minimalist decor, state-of-the-art medical equipment, large windows, abundant natural light, serene outdoor spaces, lush greenery, vibrant flowers, soothing water features, shallow depth of field, 3/4 composition, realistic textures.
Prompt: Modern healthcare center, sleek glass facades, durable stainless steel equipment, hygienic vinyl flooring, acoustic ceiling tiles, natural wood accents, calming color schemes, soft ambient lighting, ergonomic furniture, advanced medical technology, sterilization facilities, comfortable waiting areas, soothing water features, lush green walls, abundant natural light, shallow depth of field, 1/2 composition, realistic textures, subtle shadowing.
Prompt: Sterile hospital corridors, calming beige walls, hygienic vinyl flooring, antibacterial door handles, stainless steel medical equipment, natural light pouring in through large windows, minimalist modern architecture, soft pastel color scheme, comfortable waiting areas, ergonomic seating, acoustic ceiling tiles, sound-absorbing materials, air-purifying plants, LED lighting systems, 1/1 composition, shallow depth of field, realistic textures, ambient occlusion.
Prompt: Modern healthcare center, sleek glass fa\u00e7ade, stainless steel equipment, sterile white walls, antibacterial flooring, natural wood accents, calming color scheme, soft ambient lighting, comfortable waiting areas, ergonomic furniture, advanced medical technology, state-of-the-art diagnostic tools, eco-friendly sustainable design, energy-efficient systems, green roofs, serene outdoor spaces, lush greenery, vibrant flowers, soothing water features, shallow depth of field, 3/4 composition, realistic textures.
Prompt: Modern healthcare facility, sterile environment, hygienic surfaces, antimicrobial coatings, durable flooring, non-slip mats, ergonomic furniture, calming color schemes, natural light exposure, LED lighting systems, minimalist decor, acoustic ceilings, sound-absorbing materials, quiet patient rooms, private consultation areas, advanced medical equipment, sleek metal fixtures, glass partitions, transparent walls, open nurse stations, circular waiting areas, soothing artwork, warm wooden accents, comforting textiles, gentle color palettes, 1/1 composition, softbox lighting, realistic textures, ambient occlusion.
Prompt: Modern healthcare facility, sterile environment, calming color scheme, natural stone flooring, hygienic stainless steel equipment, warm wood accents, soft LED lighting, acoustic soundproofing, ergonomic furniture, minimalist decor, floor-to-ceiling windows, abundant natural light, vibrant green walls, lush indoor plants, calming water features, soothing soundscapes, seamless vinyl flooring, durable epoxy coatings, easy-clean surfaces, advanced air filtration systems, sustainable building materials, energy-efficient HVAC systems, spacious waiting areas, comfortable patient rooms, state-of-the-art medical equipment.
Prompt: Modern healthcare facility, sterile environment, white walls, polished floors, stainless steel equipment, comfortable patient rooms, calming color schemes, natural light exposure, acoustic ceiling tiles, sound-absorbing materials, anti-microbial surfaces, durable flooring, easy-to-clean furniture, ergonomic design, minimal clutter, ample storage, advanced medical technology, softbox lighting, 1/2 composition, shallow depth of field, realistic textures.
Prompt: Modern healthcare center, sleek glass fa\u00e7ade, sterile white walls, antibacterial flooring, natural wood accents, calming color scheme, soothing ambient lighting, comfortable seating areas, advanced medical equipment, state-of-the-art technology integration, minimalist decor, hygienic surfaces, easy-to-clean materials, durable finishes, acoustic ceiling panels, quiet corridors, peaceful waiting rooms, serene outdoor gardens, lush greenery, vibrant flowers, natural stone walkways.
Prompt: Modern healthcare facility, sterile atmosphere, calming colors, hygienic surfaces, antimicrobial materials, durable flooring, scratch-resistant walls, comfortable furniture, ergonomic design, natural light, soft indirect lighting, warm color tones, acoustic comfort, minimal noise levels, advanced medical equipment, state-of-the-art technology, futuristic architecture, sleek lines, curved shapes, eco-friendly systems, sustainable building practices, efficient energy consumption, water conservation features.
Prompt: Sterile hospital corridors, calming pastel colors, soft indirect lighting, acoustic ceiling panels, antimicrobial coatings, durable flooring, slip-resistant surfaces, natural stone accents, warm wood tones, comfortable patient rooms, private recovery areas, state-of-the-art medical equipment, ergonomic furniture, minimalist decor, large windows, abundant natural light, subtle textures, 1/1 composition, shallow depth of field, realistic reflections.
Prompt: Modern healthcare facility, sterile environment, white coats, medical equipment, stainless steel surfaces, hygienic materials, anti-microbial walls, calming color schemes, natural light, large windows, comfortable waiting areas, soft upholstery, warm wood accents, minimalist decor, efficient layouts, accessible corridors, clear signage, sanitation stations, advanced ventilation systems, energy-efficient lighting, eco-friendly finishes.
Prompt: Modern healthcare facility, sterile environment, calming colors, durable flooring, easy-to-clean surfaces, antimicrobial materials, natural stone accents, acoustic ceiling tiles, soft warm lighting, comfortable waiting areas, ergonomic furniture, minimalist decor, abundant natural light, large windows, sliding glass doors, healing gardens, lush greenery, soothing water features, peaceful ambiance, noise reduction systems, 1/1 composition, shallow depth of field, realistic textures.
Prompt: Modern healthcare center, sleek glass facades, polished metal frames, calming natural light, sterile white corridors, antibacterial flooring, hygienic wall coatings, durable medical equipment, comfortable patient seating, warm wood accents, soothing color schemes, advanced ventilation systems, energy-efficient LED lighting, minimalist decor, functional storage spaces, easy-clean surfaces, acoustic soundproofing, intuitive wayfinding signs, wheelchair-accessible ramps.
Prompt: Sterile hospital corridors, gleaming metallic equipment, antibacterial surfaces, calming pastel colors, natural stone floors, hygienic glass partitions, soothing ambient lighting, minimal ornamentation, functional furniture, ergonomic design, quiet acoustic ceilings, easy-to-clean walls, non-slip flooring, advanced medical technology, modern diagnostic tools, comfortable patient rooms, peaceful waiting areas, vibrant greenery, abundant natural light, airy open spaces.
Prompt: Sterile hospital corridors, smooth epoxy flooring, hygienic wall coatings, antimicrobial surfaces, natural light infusion, calming color schemes, minimalist decor, ergonomic furniture, sturdy medical equipment, stainless steel fixtures, easy-clean countertops, non-slip flooring, acoustic ceilings, noise reduction systems, energy-efficient lighting, eco-friendly materials, sustainable design elements, open floor plans, flexible layout configurations, advanced ventilation systems, HEPA air filtration, natural stone accents, calming artwork, soothing color palettes, warm ambient lighting.
Prompt: Sterile healthcare environment, calming color schemes, durable flooring materials, antimicrobial wall coatings, hygienic countertops, ergonomic medical furniture, natural stone accents, acoustic ceiling tiles, warm LED lighting, minimal ornamentation, simple wayfinding signage, easy-to-clean surfaces, sustainable building materials, noise reduction systems, patient-centric design, calming nature-inspired artwork, abundant natural light, 1/1 composition, softbox lighting, realistic textures.
Sustainability Practices in Healthcare Architecture
Sustainability is becoming increasingly important in the architecture of healthcare centers. Implementing energy-efficient systems, utilizing renewable materials, and designing for natural light can significantly reduce the environmental impact of these buildings. Academic Style healthcare centers can lead the way in promoting sustainable practices while providing exceptional care. By prioritizing sustainability, architects can create facilities that are not only better for the planet but also enhance the experience for those within.
Prompt: Eco-friendly medical campus, lush green roofs, natural ventilation systems, energy-efficient LED lighting, solar panels, rainwater harvesting systems, recycling facilities, composting areas, organic gardens, healthy food options, wellness centers, meditation rooms, calming water features, peaceful courtyards, wooden accents, minimal waste design, low-VOC materials, non-toxic finishes, air purification systems, natural light-filled corridors, open floor plans, flexible modular spaces, collaborative workspaces, educational displays, interactive health exhibits, soft warm lighting, shallow depth of field, 3/4 composition, panoramic view, realistic textures, ambient occlusion.
Prompt: Eco-friendly hospital, natural ventilation systems, green roofs, solar panels, rainwater harvesting, energy-efficient lighting, recycled building materials, minimalist design, open floor plans, abundant natural light, calming color schemes, acoustic comfort, noise reduction, patient-centered care, healing gardens, therapeutic landscapes, accessible walking paths, fresh air intakes, non-toxic finishes, low-VOC paints, healthy indoor environments, infection control measures, waste management systems, recycling programs, composting facilities, water conservation strategies, greywater reuse, medical staff training areas, patient education zones, community outreach spaces, 3/4 composition, soft warm lighting, shallow depth of field, panoramic view.
Prompt: Eco-friendly hospital building, lush green roofs, natural ventilation systems, energy-efficient LED lighting, recycled water features, organic gardens, calming interior spaces, reclaimed wood accents, large windows, abundant natural light, minimal waste management, composting facilities, electric vehicle charging stations, rainwater harvesting systems, solar panels, wind turbines, healthy material selection, non-toxic paints, breathable walls, flexible open layouts, modular design, adaptive reuse, accessible ramps, Braille signage, soothing color schemes, warm lighting ambiance, shallow depth of field, 3/4 composition, panoramic view, realistic textures, ambient occlusion.
Prompt: Eco-friendly hospital, green roofs, solar panels, rainwater harvesting systems, natural ventilation, large windows, abundant daylight, calming interior colors, recycled materials, low-VOC paints, energy-efficient lighting, waste reduction programs, medical equipment recycling, sustainable landscaping, native plant species, water-conserving fixtures, minimal chemical use, healthy indoor air quality, comfortable patient rooms, soothing artwork, acoustic comfort, peaceful waiting areas, natural stone floors, warm wood accents, calming water features, soft diffused lighting, 1/1 composition, realistic textures, ambient occlusion.
Prompt: Eco-friendly hospital buildings, natural ventilation systems, energy-efficient lighting, recycling facilities, composting programs, green roofs, living walls, rainwater harvesting systems, solar panels, wind turbines, water conservation measures, low-flow fixtures, sustainable materials, minimal waste generation, optimized building orientation, passive design strategies, abundant natural light, calming interior environments, soothing color schemes, healing gardens, serene outdoor spaces, accessible walking paths, shaded areas, educational signage, interactive exhibits, community engagement programs, wellness-focused architecture, holistic healthcare approach, futuristic medical facilities, advanced medical technologies, innovative treatment methods.
Prompt: Eco-friendly hospital buildings, natural ventilation systems, green roofs, solar panels, rainwater harvesting systems, recycled materials, energy-efficient lighting, minimal waste generation, organic gardens, peaceful courtyards, calming water features, abundant natural light, airy open spaces, modern minimalist design, curved lines, non-toxic paints, reclaimed wood accents, comfortable patient rooms, soothing color schemes, acoustic comfort, 1/2 composition, soft warm lighting, shallow depth of field, realistic textures.
Prompt: Eco-friendly hospital buildings, natural ventilation systems, green roofs, solar panels, rainwater harvesting systems, recycled materials, low-VOC paints, energy-efficient lighting, sustainable medical equipment, minimal waste generation, composting facilities, organic gardens, serene courtyards, calming water features, abundant natural light, airy open spaces, comfortable waiting areas, modern minimalist design, warm color schemes, acoustic comfort, panoramic views, shallow depth of field, 1/2 composition, soft warm lighting, realistic textures.
Prompt: Eco-friendly medical campus, lush green roofs, natural ventilation systems, solar panels, rainwater harvesting systems, recycled building materials, energy-efficient equipment, minimal waste management, organic gardens, serene water features, calming interior courtyards, circular walkways, healthy food options, educational wellness programs, minimalist furniture design, non-toxic finishes, abundant natural light, soft warm lighting, shallow depth of field, 3/4 composition, realistic textures, ambient occlusion.
Prompt: Eco-friendly healthcare facility, natural ventilation systems, energy-efficient lighting, recycled water features, green roofs, living walls, organic gardens, solar panels, wind turbines, rainwater harvesting systems, low-carbon footprint, minimalist interior design, reclaimed wood accents, non-toxic materials, circular economy principles, wellness-focused architecture, calm atmosphere, soft natural light, shallow depth of field, 3/4 composition, realistic textures, ambient occlusion.
Prompt: Eco-friendly hospital building, natural ventilation systems, green roofs, solar panels, rainwater harvesting systems, recycling facilities, energy-efficient lighting, low-flow water fixtures, non-toxic materials, minimal waste generation, organic gardens, serene courtyards, calming water features, abundant natural light, spacious waiting areas, comfortable patient rooms, advanced medical equipment, modern interior design, circular layout, intuitive wayfinding, accessible ramps, calming color schemes, soft warm lighting, shallow depth of field, 3/4 composition, panoramic view, realistic textures, ambient occlusion.
Prompt: Eco-friendly hospital building, lush green roofs, solar panels, rainwater harvesting systems, natural ventilation, energy-efficient lighting, recycled materials, minimal waste generation, organic gardens, meditation spaces, calming water features, serene interior courtyards, circular pedestrian paths, wheelchair-accessible ramps, modern medical equipment, minimalist design, abundant natural light, soft warm color schemes, shallow depth of field, 3/4 composition, panoramic view, realistic textures, ambient occlusion.
Prompt: Eco-friendly hospital buildings, green roofs, solar panels, rainwater harvesting systems, natural ventilation systems, energy-efficient lighting, recycled materials, minimal waste design, organic gardens, serene healing spaces, calming water features, abundant natural light, non-toxic paints, sustainable flooring, low-flow plumbing fixtures, medical equipment recycling programs, educational signage, wellness-focused architecture, holistic healthcare environments, circular economy principles, biophilic design elements, vibrant green walls, airy atriums, soft warm lighting, shallow depth of field, 3/4 composition, panoramic view, realistic textures, ambient occlusion.
Prompt: Eco-friendly hospital, natural ventilation systems, green roofs, solar panels, rainwater harvesting, energy-efficient equipment, recyclable medical supplies, minimal waste generation, organic gardens, calming water features, abundant natural light, non-toxic materials, healthy indoor air quality, acoustic comfort, flexible modular design, curved lines, warm neutral colors, spacious waiting areas, comfortable seating, soft diffused lighting, shallow depth of field, 2/3 composition, realistic textures, ambient occlusion.
Prompt: Eco-friendly hospital buildings, green roofs, solar panels, wind turbines, rainwater harvesting systems, natural ventilation, abundant daylight, minimal waste generation, recycling facilities, sustainable building materials, low VOC paints, FSC certified wood, energy-efficient equipment, water conservation systems, graywater reuse, organic gardens, healing gardens, calming courtyards, peaceful fountains, modern minimalist design, clean lines, simple forms, bright airy spaces, comfortable waiting areas, calming color schemes, soft warm lighting, shallow depth of field, 3/4 composition, panoramic view, realistic textures, ambient occlusion.
Prompt: Eco-friendly hospital buildings, natural ventilation systems, green roofs, solar panels, rainwater harvesting systems, recycled materials, minimal waste generation, energy-efficient lighting, LEED-certified designs, organic gardens, calming water features, peaceful courtyards, abundant natural light, airy atriums, non-toxic interior finishes, locally sourced materials, reduced carbon footprint, healthy indoor air quality, wellness-focused architecture, biophilic design elements, seamless technology integration, futuristic medical equipment, soft warm lighting, shallow depth of field, 3/4 composition, panoramic view, realistic textures, ambient occlusion.
Prompt: Eco-friendly hospital, lush green roofs, natural ventilation systems, energy-efficient LED lighting, recycled materials, low-flow water fixtures, organic gardens, rainwater harvesting systems, solar panels, wind turbines, minimal waste generation, optimized building orientation, passive solar design, clerestory windows, abundant natural light, calming color schemes, soothing interior spaces, minimalist decor, reclaimed wood accents, living walls, bio-based insulation, non-toxic finishes, circular economy principles, 1/1 composition, shallow depth of field, realistic textures, ambient occlusion.
Prompt: Eco-friendly hospital, lush green roofs, natural ventilation systems, solar panels, rainwater harvesting, recycled building materials, energy-efficient LED lighting, non-toxic paints, minimal waste generation, optimized water usage, healing gardens, peaceful courtyards, calming color schemes, organic shapes, curved lines, open floor plans, abundance of natural light, warm wood accents, comfortable waiting areas, educational signage, interactive health exhibits, serene atmosphere, shallow depth of field, 3/4 composition, realistic textures, ambient occlusion.
Prompt: Eco-friendly hospital buildings, natural ventilation systems, green roofs, solar panels, rainwater harvesting systems, recycled building materials, minimal waste generation, energy-efficient equipment, LED lighting, organic gardens, wellness-focused design, calming color schemes, abundant natural light, open floor plans, minimalist decor, patient-centered care, accessible outdoor spaces, serene water features, shaded walkways, native plant species, low-carbon footprint, sustainable landscaping, advanced air filtration systems, healthy indoor air quality, reduced chemical usage.
Prompt: Eco-friendly hospital, natural ventilation systems, green roofs, solar panels, rainwater harvesting, recycling facilities, energy-efficient lighting, minimal waste management, organic gardens, herbal healing spaces, calming water features, serene interior courtyards, reclaimed wood accents, living walls, air-purifying plants, non-toxic materials, circular economy principles, reduced carbon footprint, net-zero energy buildings, wellness-focused design, abundant natural light, comfortable acoustic environments, flexible modular layouts, futuristic medical equipment, advanced ventilation systems, sterilization technologies, patient-centric spaces, calming color schemes, nature-inspired artwork.
Conclusion
The Academic Style design for healthcare centers offers numerous advantages, including an inviting atmosphere, efficient layouts, and integration with nature. This architectural approach not only enhances aesthetic appeal but also supports sustainability efforts. By focusing on these key aspects, designers can create spaces that are conducive to healing and well-being, making them ideal for modern healthcare needs.
Want to quickly try healthcare-center design?
Let PromeAI help you quickly implement your designs!
Get Started For Free
Other related design ideas

Academic Style Healthcare Center Architecture Design Ideas

Academic Style Healthcare Center Architecture Design Ideas

Academic Style Healthcare Center Architecture Design Ideas

Academic Style Healthcare Center Architecture Design Ideas

Academic Style Healthcare Center Architecture Design Ideas

Academic Style Healthcare Center Architecture Design Ideas


