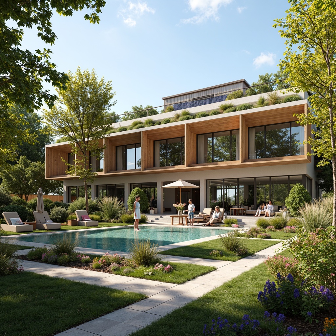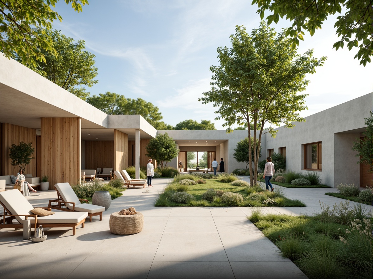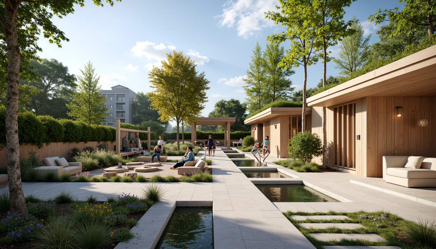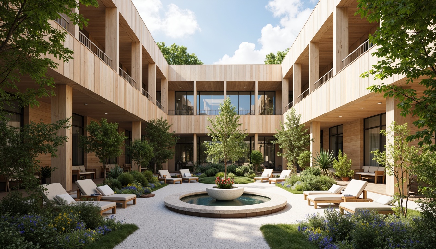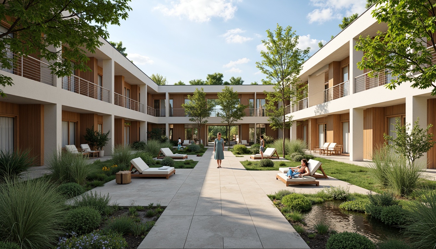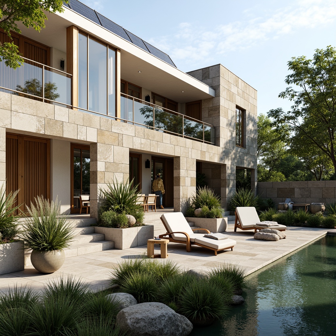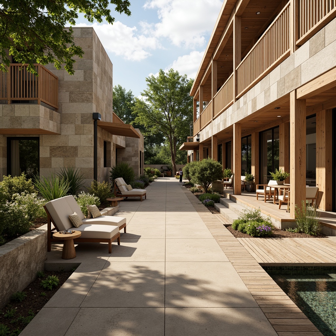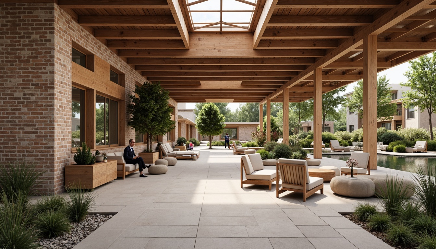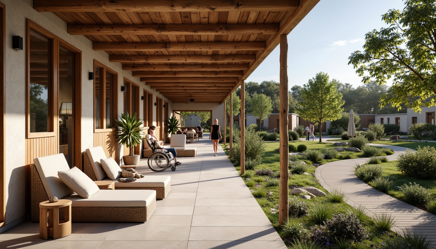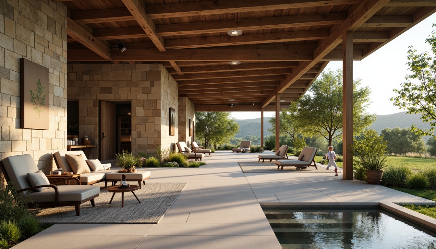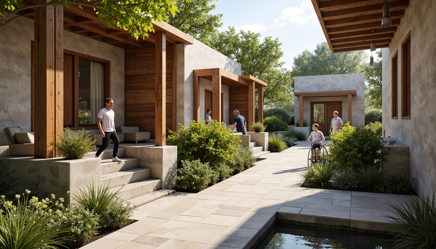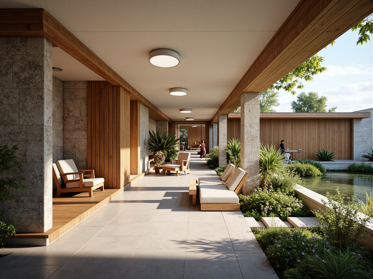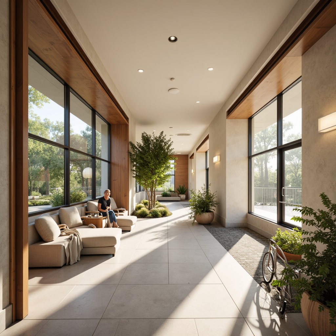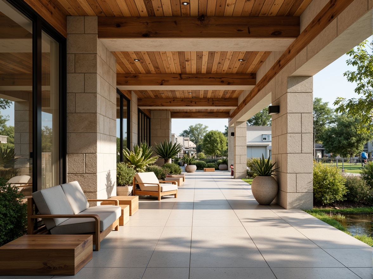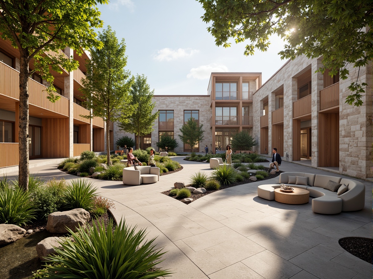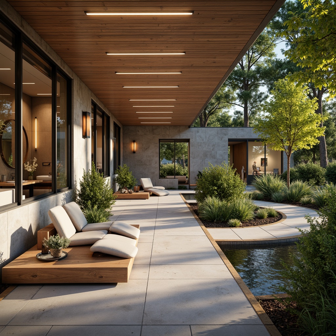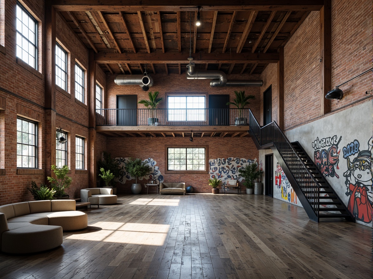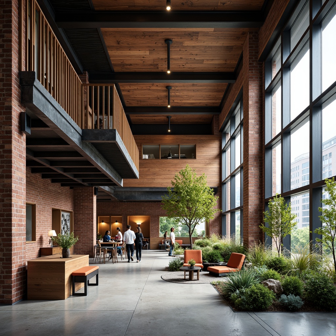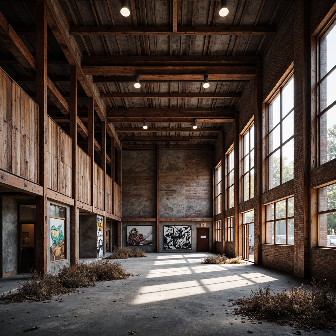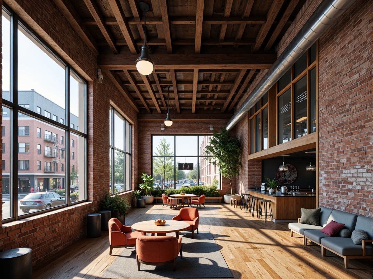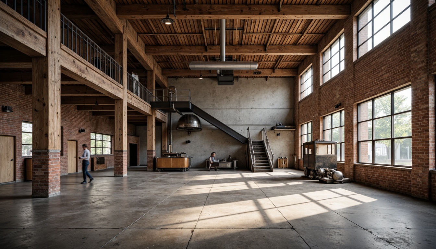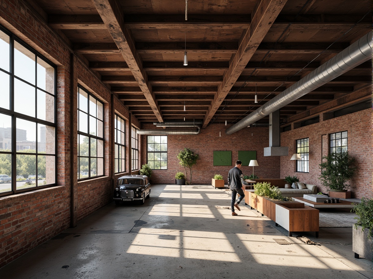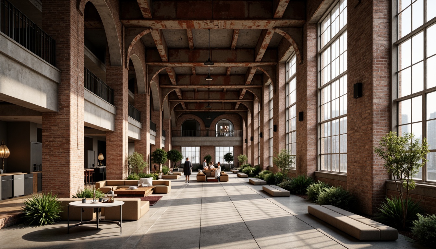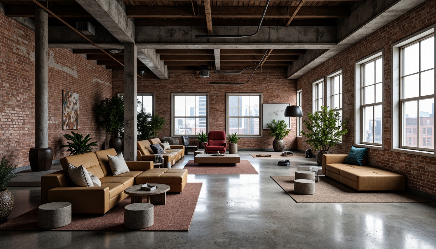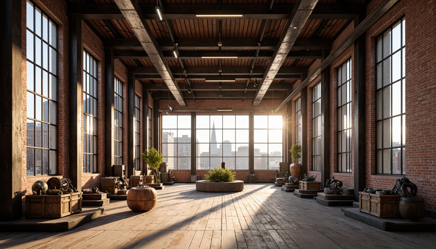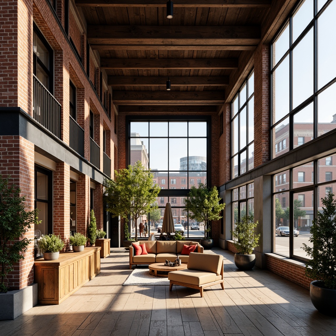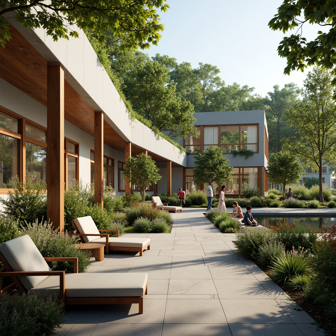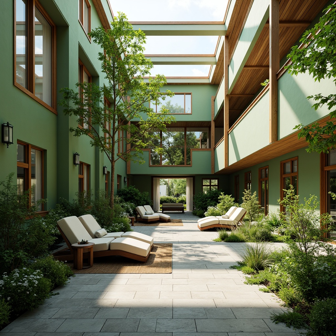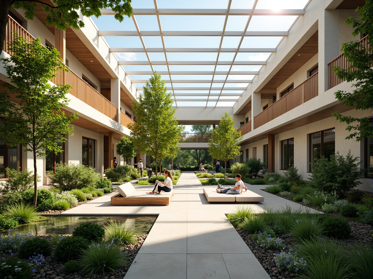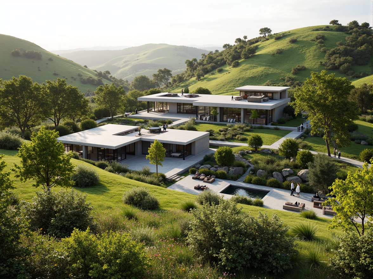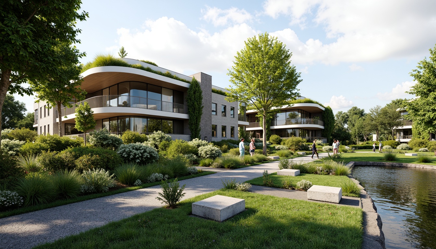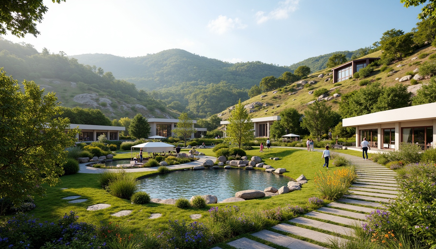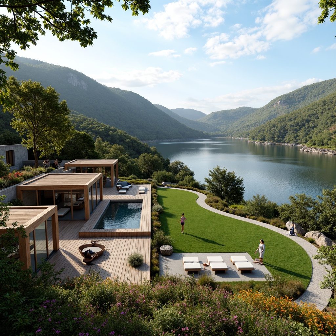دعو الأصدقاء واحصل على عملات مجانية لكم جميعًا
Design ideas
/
Architecture
/
Rehabilitation center
/
Vernacular Architecture Design Ideas for Rehabilitation Centers
Vernacular Architecture Design Ideas for Rehabilitation Centers
Vernacular architecture style emphasizes the use of local materials and techniques that are uniquely suited to the environment. In the context of rehabilitation centers, this design approach not only ensures sustainability but also promotes a sense of community and belonging. By incorporating plastered concrete and lime colors, these buildings can harmonize with the surrounding wetland landscape, enhancing their aesthetic appeal while also serving their functional purpose. This article explores various design ideas that embody these principles in the context of rehabilitation centers.
Sustainability in Rehabilitation Center Design
Sustainability is a crucial aspect of modern architecture, especially in rehabilitation centers. By utilizing renewable resources and energy-efficient designs, these centers can significantly reduce their environmental impact. The vernacular architecture style promotes sustainability by integrating local materials and traditional building techniques, ensuring that the structure is both functional and eco-friendly. This approach not only helps in conserving the environment but also fosters a deeper connection between the facility and its natural surroundings.
Prompt: Serene rehabilitation center, lush green roofs, natural ventilation systems, energy-efficient lighting, recycled water features, eco-friendly materials, minimalist interior design, spacious therapy rooms, adaptive exercise equipment, calming color schemes, warm wood accents, abundant natural light, soft diffused lighting, 1/1 composition, shallow depth of field, realistic textures, ambient occlusion.
Prompt: Accessible rehabilitation center, natural materials, green roofs, solar panels, rainwater harvesting systems, energy-efficient lighting, calming colors, minimalist design, open floor plans, comfortable seating areas, therapy equipment, adaptive fitness machines, peaceful gardens, serene water features, lush vegetation, warm wooden accents, soft natural light, shallow depth of field, 3/4 composition, realistic textures, ambient occlusion.
Prompt: Eco-friendly rehabilitation center, green roofs, solar panels, rainwater harvesting systems, natural ventilation, large windows, abundant daylight, calming interior spaces, reclaimed wood accents, non-toxic materials, adaptive reuse of existing structures, accessible ramps, wide corridors, therapy pools, exercise equipment, meditation rooms, serene outdoor gardens, wheelchair-accessible pathways, gentle slopes, organic landscaping, native plant species, butterfly-friendly flowers, warm natural light, soft shadows, 1/1 composition, shallow depth of field, realistic textures.
Prompt: Accessible rehabilitation center, natural ventilation, abundant daylight, calming interior courtyard, green walls, recycled materials, energy-efficient systems, solar panels, rainwater harvesting, waste reduction strategies, adaptive reuse, minimal carbon footprint, organic shapes, curved lines, warm wood tones, comfortable seating areas, soothing water features, serene outdoor spaces, gentle lighting, shallow depth of field, 1/1 composition, realistic textures, ambient occlusion.
Prompt: Eco-friendly rehabilitation center, lush green roofs, natural ventilation systems, solar panels, rainwater harvesting systems, recycled building materials, energy-efficient lighting, minimalist interior design, calming color schemes, ergonomic furniture, accessible ramps, wide corridors, private therapy rooms, meditation gardens, serene water features, abundant natural light, warm wooden accents, organic textures, shallow depth of field, 1/1 composition, realistic rendering.
Prompt: Eco-friendly rehabilitation center, natural stone facade, green roofs, solar panels, rainwater harvesting systems, energy-efficient windows, recycled materials, minimal waste design, calming interior spaces, soft natural light, wooden flooring, plants and green walls, wheelchair accessible ramps, modern therapy equipment, private treatment rooms, relaxing outdoor gardens, serene water features, shallow depth of field, 3/4 composition, realistic textures, ambient occlusion.
Local Materials for Rehabilitation Centers
The use of local materials in rehabilitation center design is essential for creating buildings that resonate with their environment. Materials like plastered concrete and lime are not only durable but also blend seamlessly with the surrounding landscape. This choice of materials supports the local economy and minimizes transportation costs and emissions, further aligning with sustainable practices. By choosing local materials, architects can create facilities that reflect the cultural heritage of the area while meeting the needs of the users.
Prompt: Rustic rehabilitation center, natural wood accents, earthy color palette, textured stone walls, warm beige floors, comfortable seating areas, soothing water features, lush greenery, calming outdoor spaces, wooden deck walkways, accessible ramps, wide corridors, minimal ornamentation, functional layout, ample natural light, soft diffused lighting, 1/1 composition, intimate atmosphere, realistic textures, ambient occlusion.
Prompt: Rustic rehabilitation center, natural wood accents, earthy tones, recycled materials, exposed brick walls, warm lighting, cozy atmosphere, comfortable seating areas, calming water features, lush greenery, outdoor therapy spaces, accessible ramps, wide corridors, adaptive exercise equipment, sensory stimulation rooms, speech therapy booths, physical therapy machines, occupational therapy workshops, soft color palette, textured flooring, minimal ornamentation, functional design, soothing ambiance, peaceful surroundings.
Prompt: Rustic rehabilitation center, natural wood accents, earthy color palette, warm lighting, comfortable furnishings, soft textures, calming atmosphere, serene outdoor spaces, lush greenery, walking paths, water features, accessible ramps, wide corridors, assistive technologies, adaptive equipment, therapy rooms, consultation areas, waiting lounges, natural stone flooring, wooden ceiling beams, large windows, cozy reading nooks, soothing colors, gentle patterns, warm color temperature, 1/1 composition, realistic textures, ambient occlusion.
Prompt: Rustic rehabilitation center, natural wood accents, earthy color palette, rough-hewn stone walls, cozy atmosphere, warm lighting, comfortable seating areas, lush greenery, calming water features, soothing soundscapes, modern medical equipment, sleek metal frames, minimalist design, accessible ramps, wide corridors, private therapy rooms, calming artwork, peaceful outdoor spaces, serene landscape views, shallow depth of field, 1/1 composition, realistic textures, ambient occlusion.
Prompt: Rustic rehabilitation center, natural stone walls, reclaimed wood accents, earthy color palette, soothing greenery, calming water features, serene outdoor spaces, accessible ramps, wide corridors, adaptive exercise equipment, therapy rooms, speech bubbles, warm lighting, soft shadows, shallow depth of field, 1/1 composition, realistic textures, ambient occlusion.
Prompt: Rehabilitation center, natural stone walls, reclaimed wood accents, earthy color palette, comfortable seating areas, soft warm lighting, calming water features, lush greenery, therapy rooms, medical equipment, accessible ramps, wide corridors, natural ventilation systems, eco-friendly materials, sustainable design, organic shapes, minimal ornamentation, soothing color schemes, peaceful ambiance, serene atmosphere, abundant natural light, 1/1 composition, shallow depth of field.
Prompt: Rehabilitation center, natural wood accents, soothing color palette, calming atmosphere, large windows, abundant sunlight, minimalist decor, ergonomic furniture, soft cushions, gentle curves, warm lighting, accessible ramps, wide corridors, non-slip flooring, adaptive equipment, assistive technology, physical therapy rooms, occupational therapy areas, speech therapy booths, calming gardens, serene outdoor spaces, native plant species, organic textures, earthy tones, natural ventilation systems, energy-efficient appliances, sustainable building materials, recycled content, eco-friendly finishes.Please let me know if this meets your requirements!
Prompt: Rustic rehabilitation center, natural stone walls, wooden accents, earthy tones, calming ambiance, serene courtyards, lush greenery, soothing water features, accessible ramps, wide corridors, comfortable seating areas, warm lighting, soft textures, organic patterns, reclaimed wood furniture, eco-friendly materials, minimalist decor, functional spaces, adaptive equipment, gentle color palette, natural ventilation systems, abundant daylight, cozy nooks, tranquil atmosphere, 1/1 composition, shallow depth of field, realistic rendering.
Prompt: Rehabilitation center, natural stone walls, wooden accents, earthy color palette, calming atmosphere, large windows, abundant daylight, comfortable seating areas, soothing water features, lush greenery, peaceful courtyards, accessible ramps, wide corridors, non-slip flooring, adaptive equipment, physical therapy spaces, occupational therapy rooms, speech therapy booths, quiet private areas, warm soft lighting, shallow depth of field, 3/4 composition, realistic textures, ambient occlusion.
Prompt: Rustic wooden accents, natural stone walls, earthy color palette, calming greenery, wheelchair-accessible ramps, modern therapy equipment, soft cushioned seating, warm ambient lighting, comfortable patient rooms, private bathrooms, accessible kitchenettes, soothing water features, serene outdoor gardens, gentle breezy atmosphere, shallow depth of field, 1/1 composition, realistic textures, subtle ambient occlusion.
Adaptive Reuse in Architecture Design
Adaptive reuse is a powerful strategy in architecture that breathes new life into existing structures. For rehabilitation centers, transforming old buildings into functional spaces eliminates the need for new construction, conserving resources and reducing waste. This approach is particularly effective in vernacular architecture, where historical buildings can be renovated to meet modern standards while preserving their cultural significance. Utilizing adaptive reuse not only supports sustainability but also fosters a sense of continuity and history within the community.
Prompt: Abandoned industrial warehouse, distressed brick walls, rusty metal beams, reclaimed wood floors, exposed ductwork, urban renewal project, adaptive reuse concept, modern minimalist design, sleek steel staircases, polished concrete surfaces, industrial chic aesthetic, vibrant street art, eclectic mix of old and new, natural light pouring in, shallow depth of field, 3/4 composition, panoramic view, realistic textures, ambient occlusion.
Prompt: Historic industrial building, exposed brick walls, metal beams, reclaimed wood accents, modern minimalist interiors, abundant natural light, large windows, steel frames, polished concrete floors, adaptive reuse concept, sustainable design strategies, eco-friendly materials, energy-efficient systems, rooftop gardens, green roofs, urban renewal projects, revitalized neighborhoods, vibrant street art, eclectic mix of old and new, 3/4 composition, warm color palette, soft focus, shallow depth of field.
Prompt: Abandoned industrial site, exposed brick walls, rusty metal beams, reclaimed wood accents, modern adaptive reuse design, revitalized urban landscape, eclectic mix of old and new, vibrant street art, gritty urban textures, moody atmospheric lighting, shallow depth of field, 1/1 composition, panoramic view, realistic weathering effects, ambient occlusion.
Prompt: Historic industrial building, exposed brick walls, steel beams, wooden floors, reclaimed wood accents, vintage machinery, modern minimalist interior, large windows, natural light, urban cityscape, busy streets, eclectic neighborhood, artistic graffiti, trendy cafes, converted lofts, open floor plans, flexible spaces, sustainable design, energy-efficient systems, green roofs, living walls, adaptive reuse concept, functional mix of old and new, contrasting textures, vibrant color schemes, dynamic lighting effects, shallow depth of field, 3/4 composition, realistic renderings.
Prompt: \Abandoned industrial warehouse, rustic brick facade, worn wooden beams, distressed metal accents, vintage machinery, reclaimed wood floors, exposed ductwork, modern minimalist interior, sleek steel staircases, polished concrete walls, adaptive reuse concept, sustainable design approach, natural light pouring in, soft warm atmosphere, shallow depth of field, 3/4 composition, panoramic view, realistic textures, ambient occlusion.\
Prompt: Abandoned industrial site, rustic brick facade, steel beams, reclaimed wood accents, vintage machinery, exposed ductwork, converted loft spaces, modern minimalist interiors, large windows, natural light, urban renewal, revitalized neighborhoods, eco-friendly renovations, sustainable materials, adaptive reuse strategies, historic preservation, distressed textures, warm color palette, shallow depth of field, 1/1 composition, realistic lighting effects.
Prompt: Historic industrial building, exposed brick facade, rusted metal beams, reclaimed wood accents, vintage factory windows, modern minimalist interiors, adaptive reuse concept, sustainable renovation, eco-friendly materials, natural ventilation systems, abundant daylight, warm atmospheric lighting, shallow depth of field, 1/2 composition, symmetrical framing, realistic textures, ambient occlusion.
Prompt: Abandoned industrial site, rusty machinery, distressed brick walls, converted loft spaces, exposed ductwork, polished concrete floors, reclaimed wood accents, modern minimalist decor, eclectic art pieces, urban cityscape, overcast sky, soft diffused lighting, shallow depth of field, 1/1 composition, realistic textures, ambient occlusion.
Prompt: Historic industrial building, exposed brick facade, metal beams, wooden floors, vintage machinery, repurposed factory space, modern interior design, minimalist aesthetic, natural light pouring in, large windows, steel columns, reclaimed wood accents, earthy color palette, urban landscape, city skyline, afternoon sunlight, soft warm lighting, shallow depth of field, 1/2 composition, realistic textures, ambient occlusion.
Prompt: Historic building facade, industrial heritage, exposed brick walls, steel beams, wooden floors, reclaimed wood accents, modern minimalist interior, large windows, natural light pouring in, urban regeneration, vibrant street art, eclectic neighborhood, bustling city life, warm sunny day, soft diffused lighting, shallow depth of field, 3/4 composition, panoramic view, realistic textures, ambient occlusion.
Natural Ventilation in Rehabilitation Centers
Incorporating natural ventilation into rehabilitation center design is vital for creating healthy and comfortable living environments. By optimizing airflow through strategic placement of windows and vents, architects can enhance indoor air quality and reduce reliance on mechanical systems. This is especially important in vernacular architecture, where designs can be tailored to the local climate, promoting energy efficiency and occupant well-being. Natural ventilation contributes to a sustainable design, ensuring that spaces are both functional and pleasant.
Prompt: Soothing rehabilitation center, natural ventilation system, large windows, green roofs, living walls, lush vegetation, calming atmosphere, gentle breeze, soft natural light, wooden accents, earthy tones, comfortable furniture, peaceful ambiance, serene courtyard, blooming flowers, tranquil water features, minimal ornamentation, functional design, sustainable materials, eco-friendly architecture, shallow depth of field, 1/1 composition, warm color palette, realistic textures.
Prompt: Serene rehabilitation center, lush green walls, natural stone flooring, wooden accents, calming color scheme, abundant daylight, clerestory windows, solar tubes, cross ventilation, open courtyards, gardens with healing plants, gentle breezes, soft diffused lighting, 3/4 composition, peaceful atmosphere, realistic textures, ambient occlusion.
Prompt: Soothing rehabilitation center, lush greenery, natural ventilation systems, large windows, clerestory windows, skylights, open-air courtyards, calming water features, gentle breezes, warm sunny days, soft diffused lighting, shallow depth of field, 3/4 composition, panoramic view, realistic textures, ambient occlusion, eco-friendly materials, minimalist design, wooden accents, comfortable seating areas, peaceful ambiance.
Landscape Integration in Architectural Design
Landscape integration is a key element in the design of rehabilitation centers, particularly in wetland areas. By harmonizing the building with its natural surroundings, architects can create inviting and therapeutic environments for residents. This involves careful planning of outdoor spaces, ensuring that the facility blends seamlessly with the landscape while providing opportunities for nature interaction. Effective landscape integration enhances the overall aesthetic appeal and promotes well-being, making rehabilitation centers more welcoming and healing.
Prompt: Harmonious landscape integration, rolling hills, lush greenery, meandering pathways, natural stone walls, water features, scenic overlooks, modern architectural forms, sleek lines, minimalist design, large windows, sliding glass doors, blurred indoor-outdoor boundaries, seamless transitions, eco-friendly materials, sustainable design solutions, native plant species, seasonal color changes, warm sunny days, soft diffused lighting, shallow depth of field, 3/4 composition, panoramic views, realistic textures, ambient occlusion.
Prompt: Seamless landscape integration, lush green roofs, native plant species, natural stone walls, meandering pathways, serene water features, reflecting pools, modern architecture, large overhangs, cantilevered structures, organic forms, curved lines, sustainable design principles, eco-friendly materials, maximized natural light, cross ventilation, shaded outdoor spaces, panoramic views, realistic textures, ambient occlusion.
Prompt: Harmonious landscape integration, rolling hills, lush greenery, serene water features, walking trails, natural stone pathways, modern architectural design, curved lines, minimalist style, sustainable materials, eco-friendly buildings, solar panels, green roofs, rainwater harvesting systems, shaded outdoor spaces, misting systems, vibrant colorful plantings, intricate geometric patterns, warm sunny day, soft diffused lighting, shallow depth of field, 3/4 composition, panoramic view, realistic textures, ambient occlusion.
Prompt: Harmonious landscape integration, rolling hills, serene lakeside, lush greenery, vibrant flowers, meandering walkways, natural stone walls, modern architecture, large windows, glass doors, cantilevered roofs, outdoor living spaces, wooden decks, water features, infinity pools, sunny day, soft warm lighting, shallow depth of field, 3/4 composition, panoramic view, realistic textures, ambient occlusion.
Conclusion
The vernacular architecture style offers a wealth of benefits for rehabilitation centers, including sustainability, cultural relevance, and enhanced user experience. By utilizing local materials, promoting adaptive reuse, ensuring natural ventilation, and integrating with the landscape, architects can create spaces that not only serve their intended purpose but also enrich the lives of those who inhabit them. This approach not only addresses the functional needs of rehabilitation centers but also fosters a deeper connection with the environment and community.
Want to quickly try rehabilitation-center design?
Let PromeAI help you quickly implement your designs!
Get Started For Free
Other related design ideas

Vernacular Architecture Design Ideas for Rehabilitation Centers

Vernacular Architecture Design Ideas for Rehabilitation Centers

Vernacular Architecture Design Ideas for Rehabilitation Centers

Vernacular Architecture Design Ideas for Rehabilitation Centers

Vernacular Architecture Design Ideas for Rehabilitation Centers

Vernacular Architecture Design Ideas for Rehabilitation Centers


