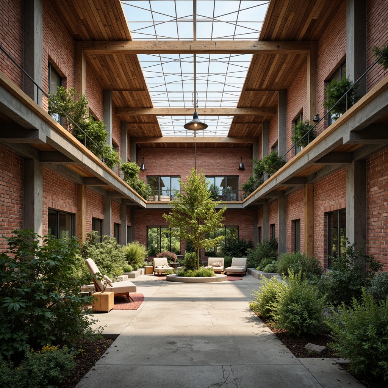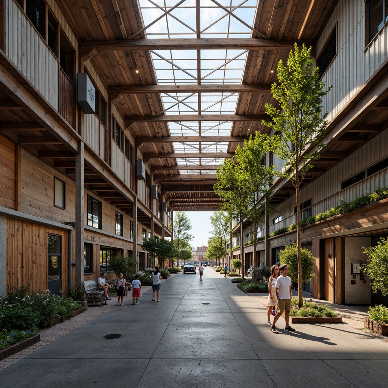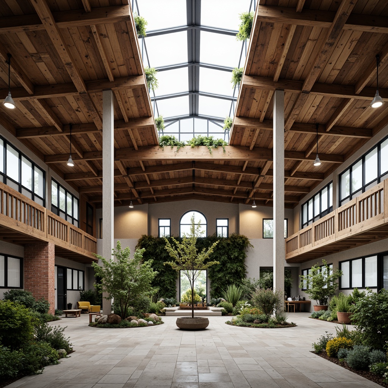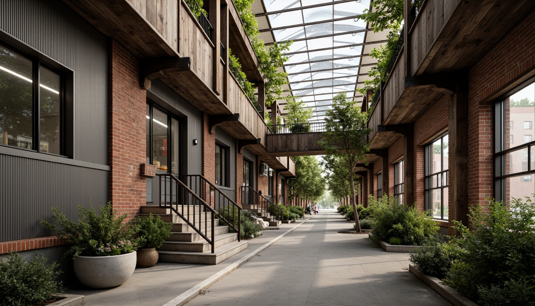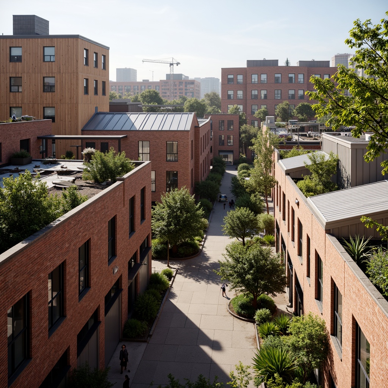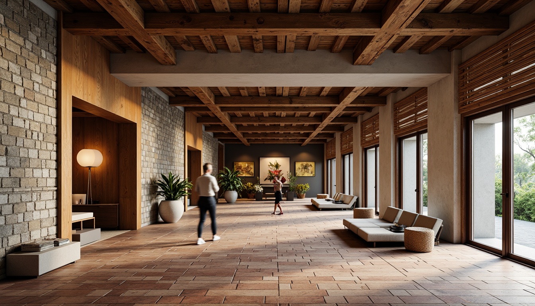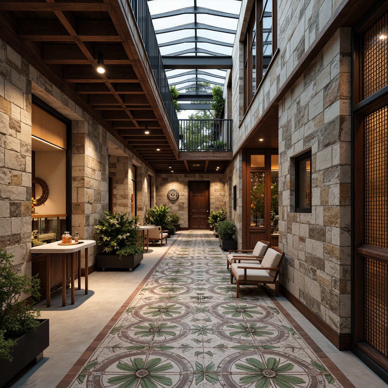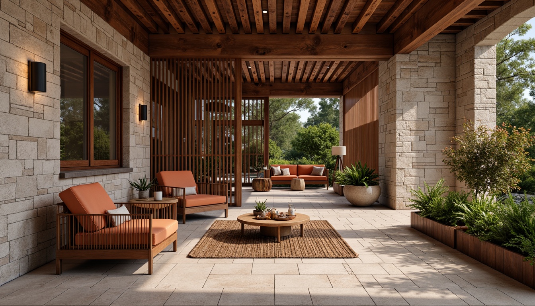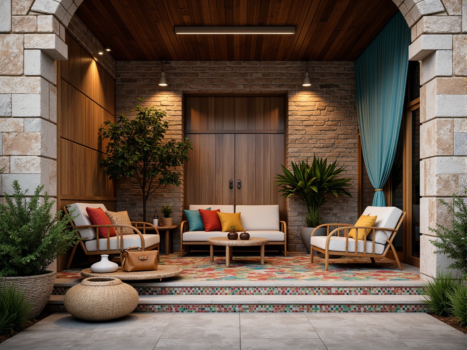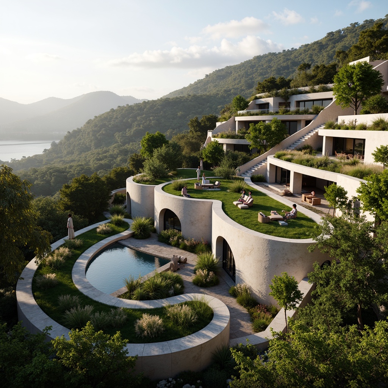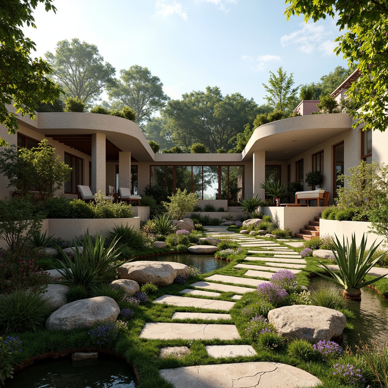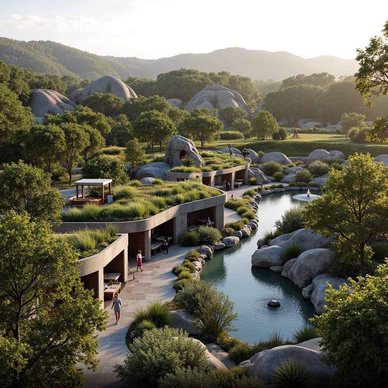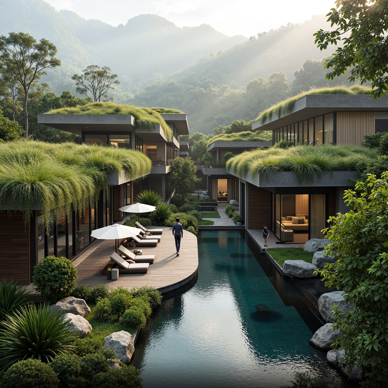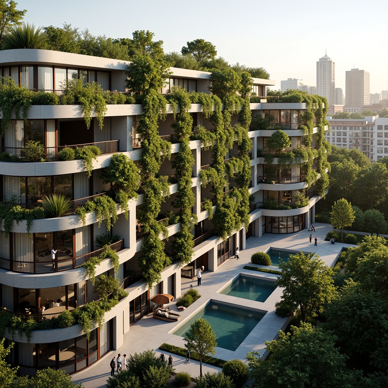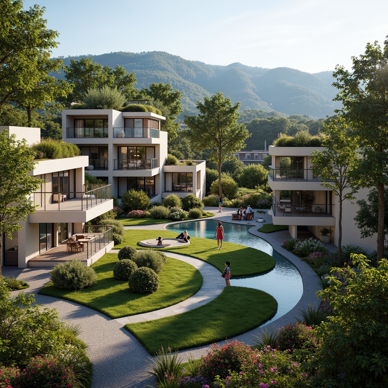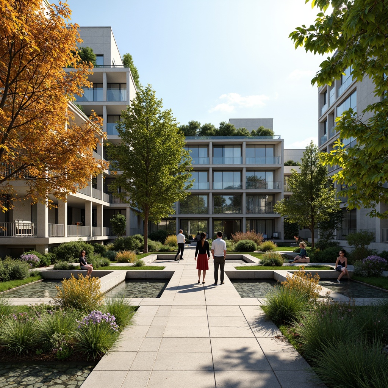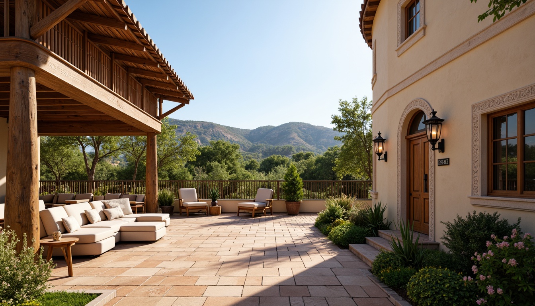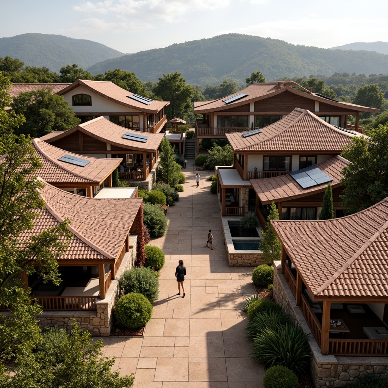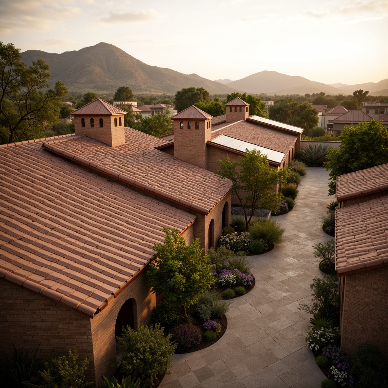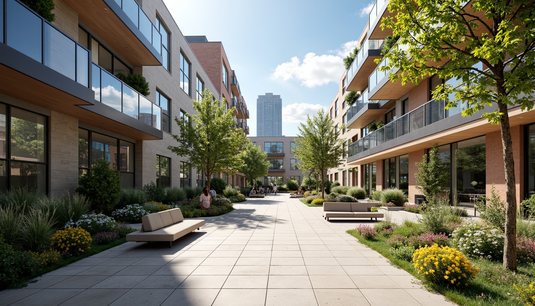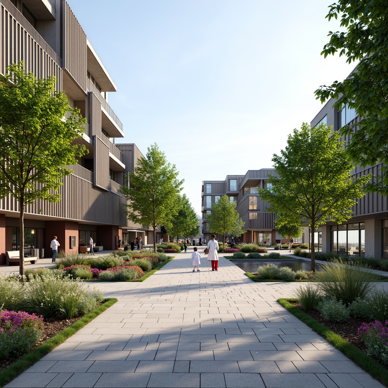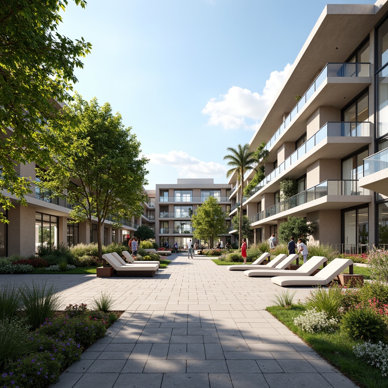دعو الأصدقاء واحصل على عملات مجانية لكم جميعًا
Warehouse Regionalism Style Architecture Design Ideas
The Warehouse Regionalism style is a unique architectural approach that emphasizes sustainability and environmental harmony. This design style often incorporates materials such as galvanized steel in snow colors, blending seamlessly with lakefront landscapes. This collection presents 50+ innovative architecture designs that highlight open spaces, texture, and integration with the surrounding landscape, fostering a modern yet rustic aesthetic. Explore these design ideas for inspiration on your next project.
Sustainability in Warehouse Regionalism Style Architecture
Sustainability is a core principle of Warehouse Regionalism style architecture. The designs emphasize eco-friendly materials, energy efficiency, and minimal environmental impact. By using galvanized steel and other sustainable resources, these buildings not only reduce their carbon footprint but also promote a healthier living environment. This approach is essential in an age where climate change is a pressing issue, making sustainability a vital aspect of contemporary architecture.
Prompt: Rustic warehouse, reclaimed wood accents, exposed brick walls, industrial metal beams, large skylights, natural ventilation systems, energy-efficient LED lighting, solar panels, green roofs, rainwater harvesting systems, grey-water reuse systems, composting facilities, recycling centers, urban agriculture spaces, vertical farming systems, living walls, bio-based building materials, low-carbon concrete, minimalist interior design, open floor plans, flexible workspaces, natural fiber textiles, earthy color palette, warm soft lighting, shallow depth of field, 3/4 composition, panoramic view, realistic textures, ambient occlusion.
Prompt: Rustic warehouse, reclaimed wood accents, corrugated metal cladding, green roof systems, solar panels, wind turbines, rainwater harvesting, natural ventilation, clerestory windows, exposed ductwork, industrial chic aesthetic, earthy color palette, regional materials, local artisanal craftsmanship, adaptive reuse, deindustrialization, revitalized waterfronts, vibrant street art, pedestrian-friendly access, electric vehicle charging stations, shaded outdoor spaces, misting systems, warm atmospheric lighting, shallow depth of field, 3/4 composition, panoramic view, realistic textures, ambient occlusion.
Prompt: Rustic warehouse exterior, reclaimed wood accents, industrial metal beams, green roofs, solar panels, wind turbines, rainwater harvesting systems, living walls, native plant species, natural ventilation, clerestory windows, exposed ductwork, polished concrete floors, minimalist interior design, recycled material usage, energy-efficient lighting, eco-friendly packaging storage, regional architectural influences, earthy color palette, warm ambient lighting, shallow depth of field, 3/4 composition, panoramic view, realistic textures, ambient occlusion.
Prompt: Rustic warehouse, reclaimed wood accents, industrial metal beams, exposed brick walls, natural stone flooring, large skylights, clerestory windows, solar panels, green roofs, rainwater harvesting systems, living walls, urban agriculture, vertical farming, eco-friendly materials, low-carbon footprint, energy-efficient lighting, minimalist decor, open floor plans, flexible workspaces, collaborative environments, modern regionalism style, neutral color palette, natural textures, abundant daylight, soft warm lighting, shallow depth of field, 3/4 composition, panoramic view, realistic renderings.
Prompt: Rustic warehouse district, reclaimed wood accents, corrugated metal cladding, exposed brick walls, industrial chic aesthetic, eco-friendly roofing systems, solar panels, rainwater harvesting systems, green roofs, living walls, urban agriculture, local materials sourcing, minimal waste design, natural ventilation systems, clerestory windows, skylights, soft diffused lighting, shallow depth of field, 2/3 composition, gritty textures, subtle color palette, warm atmospheric mood.
Prompt: Rustic warehouse, reclaimed wood accents, exposed brick walls, industrial metal beams, eco-friendly roofing materials, solar panels, wind turbines, green roofs, living walls, vertical gardens, natural ventilation systems, large skylights, clerestory windows, open floor plans, minimal ornamentation, earthy color palette, recycled glass partitions, low-flow water fixtures, rainwater harvesting systems, composting facilities, bicycle storage areas, electric vehicle charging stations, serene natural surroundings, misty morning atmosphere, soft warm lighting, shallow depth of field, 3/4 composition, realistic textures, ambient occlusion.
Prompt: Rustic warehouse district, industrial heritage, exposed brick facades, corrugated metal roofs, reclaimed wood accents, eco-friendly materials, solar panels, green roofs, rainwater harvesting systems, natural ventilation, abundant skylights, clerestory windows, open floor plans, flexible workspaces, minimalist decor, urban agriculture, living walls, verdant rooftops, morning sunlight, soft warm lighting, shallow depth of field, 3/4 composition, panoramic view, realistic textures, ambient occlusion.
Exploring Texture in Architectural Design
Texture plays a significant role in Warehouse Regionalism style architecture, enhancing the visual appeal and tactile experience of buildings. The use of galvanized steel, combined with natural elements, creates a unique contrast that draws attention. By integrating varying textures, architects can evoke emotions and create spaces that are not only functional but also aesthetically pleasing. This interplay between different materials sets the foundation for innovative designs.
Prompt: Rough stone walls, smooth wooden panels, metallic finishes, transparent glass surfaces, intricate brick patterns, natural fiber textiles, earthy terracotta tiles, polished concrete floors, rustic wooden beams, ornate plaster ceilings, vibrant tile mosaics, ambient lighting effects, shallow depth of field, 1/2 composition, realistic material renderings, atmospheric perspective.
Prompt: Weathered stone facades, rough-hewn wooden accents, smooth concrete surfaces, metallic panels, glass curtain walls, vibrant ceramic tiles, intricate mosaics, natural fiber textiles, woven bamboo screens, rustic brick exteriors, distressed wood finishes, ornate plaster details, glossy enamel coatings, matte stainless steel frames, abstract geometric patterns, organic forms, earthy color palette, warm ambient lighting, shallow depth of field, 3/4 composition, realistic renderings.
Prompt: Rustic stone walls, wooden accents, metal grids, smooth concrete floors, rough-hewn wood beams, translucent glass roofs, vibrant ceramic tiles, natural fiber textiles, intricate mosaic patterns, ornate plaster moldings, distressed finishes, industrial-chic aesthetic, urban loft atmosphere, dramatic spot lighting, 3/4 composition, shallow depth of field, realistic rendering.
Prompt: Rustic stone walls, rough-hewn wooden accents, smooth concrete floors, metallic latticework, intricate tile mosaics, natural fiber textiles, woven bamboo panels, earthy terracotta hues, weathered copper details, oxidized metal finishes, distressed wood grains, tactile brick surfaces, organic shapes, curvaceous lines, abstract patterns, high-contrast lighting, dramatic shadows, 1/2 composition, macro photography, realistic rendering.
Prompt: Rustic stone walls, weathered wooden accents, rough-hewn brick facades, smooth metallic surfaces, glossy glass panels, vibrant colorful tiles, intricate mosaic patterns, natural fiber textiles, woven rattan furniture, earthy terracotta planters, distressed concrete floors, exposed aggregate finishes, tactile roughness, organic shapes, eclectic material combinations, contrasting textures, layered visual interest, abstract geometric forms, moody atmospheric lighting, shallow depth of field, 3/4 composition, realistic renderings.
Landscape Integration in Building Design
One of the standout features of Warehouse Regionalism style is its commitment to landscape integration. These designs harmoniously blend buildings with their natural surroundings, particularly in lakefront settings. The architecture respects and enhances the existing landscape, creating a cohesive visual narrative. This strategy not only improves the aesthetic quality of the environment but also fosters a deeper connection between inhabitants and nature.
Prompt: Harmonious building integration, lush green roofs, verdant walls, natural stone facades, curved lines, organic forms, seamless transitions, outdoor living spaces, infinity pools, water features, scenic overlooks, panoramic views, warm ambient lighting, soft shadows, 1/1 composition, atmospheric perspective, realistic textures, subtle color palette, eco-friendly materials, sustainable architecture, futuristic design elements, minimalist decor, functional landscapes.
Prompt: \Seamless landscape integration, lush green roofs, vibrant flowers, natural stone walls, curved lines, organic forms, earthy tones, wooden accents, large windows, sliding glass doors, open-air courtyards, water features, stepping stones, meandering pathways, native plant species, sunny day, soft warm lighting, shallow depth of field, 3/4 composition, panoramic view, realistic textures, ambient occlusion.\
Prompt: Harmonious building integration, lush green roofs, native plant species, natural stone walls, curved lines, organic architecture, seamless transitions, outdoor recreational spaces, walking trails, water features, reflective pools, fountain installations, surrounding landscape views, panoramic vistas, 3/4 composition, warm soft lighting, realistic textures, ambient occlusion, sustainable design principles, eco-friendly materials, rainwater harvesting systems, grey water reuse, habitat restoration, biodiversity conservation.
Prompt: Harmonious building integration, lush green roofs, verdant walls, natural stone facades, wooden accents, organic curves, seamless transitions, outdoor living spaces, infinity pools, waterfront views, misty mornings, warm sunlight, soft shadows, 1/2 composition, wide-angle lens, cinematic lighting, realistic reflections, atmospheric perspective.Let me know if you need any adjustments!
Prompt: Harmonious building integration, lush green roofs, verdant walls, natural stone facades, wooden accents, modern architecture, sleek lines, minimal ornamentation, seamless transitions, effortless blending, outdoor spaces merging with indoors, infinity pools, serene water features, organic shapes, free-flowing curves, native plant species, blooming flowers, sunny day, soft warm lighting, shallow depth of field, 3/4 composition, panoramic view, realistic textures, ambient occlusion.
Prompt: Harmonious building facade, lush green roofs, living walls, vertical gardens, natural stone cladding, curved lines, modern architecture, large windows, sliding glass doors, reflective pools, water features, outdoor seating areas, walkways, bicycle paths, urban forests, city skylines, sunny day, soft warm lighting, shallow depth of field, 3/4 composition, panoramic view, realistic textures, ambient occlusion.
Prompt: \Vibrant green roofs, lush vegetation, natural stone walls, curved building lines, harmonious integration, modern architecture, large windows, sliding glass doors, seamless indoor-outdoor transitions, sunny day, soft warm lighting, shallow depth of field, 3/4 composition, panoramic view, realistic textures, ambient occlusion, urban forest, cityscape views, bustling streets, pedestrian walkways, public art installations, street furniture, urban landscape design.\Please let me know if this meets your requirements!
Prompt: \Harmonious building integration, lush green roofs, verdant walls, natural stone facades, modern architecture, sleek lines, minimalist design, large windows, glass doors, transparent balconies, cantilevered structures, serene courtyards, water features, outdoor seating areas, ambient lighting, soft warm glow, shallow depth of field, 3/4 composition, panoramic view, realistic textures, ambient occlusion, surrounded by vibrant flowers, blooming trees, sunny day, clear blue sky, rolling hills, scenic vistas.\Let me know if this meets your requirements!
Prompt: Serene courtyard, lush green roofs, vibrant flowerbeds, natural stone walls, water features, outdoor seating areas, walking paths, modern architectural styles, large glass windows, sliding doors, blooming trees, sunny day, soft warm lighting, shallow depth of field, 3/4 composition, panoramic view, realistic textures, ambient occlusion, integrated building design, seamless transitions, harmonious coexistence, eco-friendly materials, sustainable energy systems.
Innovative Roof Design in Regional Architecture
Roof design is a crucial aspect of Warehouse Regionalism style architecture. The roofs often feature unique shapes and materials that complement the overall structure while enhancing functionality. Innovative roofing solutions can provide better insulation, reduce energy costs, and contribute to the building's aesthetic character. These designs showcase how creativity in roof architecture can lead to extraordinary outcomes.
Prompt: Curved rooflines, traditional regional architecture, rustic wooden beams, terracotta tiles, earthy color palette, Mediterranean landscape, olive trees, rolling hills, warm sunny day, soft natural lighting, shallow depth of field, 1/1 composition, symmetrical view, realistic textures, ambient occlusion, ornate ceramic decorations, arched windows, stucco walls, vintage metal lanterns, lush greenery, blooming flowers.
Prompt: Curved rooflines, traditional regional styles, rustic wooden beams, earthy terracotta tiles, natural stone walls, sloping green roofs, lush vegetation, solar panels, wind turbines, eco-friendly materials, sustainable energy solutions, modern minimalist design, angular lines, vibrant colorful textiles, intricate geometric motifs, warm sunny day, soft warm lighting, shallow depth of field, 3/4 composition, panoramic view, realistic textures, ambient occlusion.
Prompt: Curved rooflines, terra cotta tiles, earthy tones, rustic charm, Mediterranean-inspired architecture, clay brick exteriors, ornate chimneys, decorative trims, lush green roofs, solar panels integration, natural ventilation systems, wind-resistant design, regional cultural influences, traditional building techniques, modern twists on classic styles, warm golden lighting, shallow depth of field, 2/3 composition, realistic textures, ambient occlusion.
Prompt: Curved rooflines, undulating eaves, vibrant terra cotta tiles, rustic wooden accents, earthy color palette, regional architectural style, traditional building techniques, natural stone walls, clay brick facades, sloping rooftops, asymmetrical composition, dramatic lighting effects, soft warm ambiance, Mediterranean-inspired decor, lush greenery, blooming flowers, panoramic views, realistic textures, ambient occlusion.
Prompt: Curved rooflines, rustic terracotta tiles, earthy tones, natural stone walls, wooden beams, vibrant greenery, regional architecture, sloping landscapes, misty mountains, cloudy skies, warm ambient lighting, soft focus, 1/1 composition, realistic textures, ambient occlusion, cozy interior spaces, plush furnishings, cultural heritage, traditional craftsmanship.
Creating Open Spaces in Architecture
Open spaces are a hallmark of Warehouse Regionalism style architecture, promoting a sense of freedom and connection among users. These designs prioritize expansive interiors and exteriors, allowing for flexibility in usage and fostering community interaction. By incorporating open spaces, architects can facilitate natural light flow and airflow, creating healthier and more inviting environments. This approach is especially effective in settings that demand both functionality and comfort.
Prompt: Spacious open courtyard, natural stone flooring, lush greenery, vibrant flowers, modern minimalist architecture, sleek glass railings, steel beams, industrial chic design, urban cityscape, clear blue sky, warm sunny day, soft diffused lighting, shallow depth of field, 3/4 composition, panoramic view, realistic textures, ambient occlusion.
Prompt: Open courtyard, natural stone pavers, lush greenery, vibrant flowers, modern minimalist benches, sleek metal railings, floor-to-ceiling windows, abundant natural light, airy atmosphere, seamless transitions, indoor-outdoor connectivity, spacious high ceilings, exposed ductwork, polished concrete floors, urban landscape views, bustling city sounds, warm sunny day, soft diffused lighting, shallow depth of field, 3/4 composition, panoramic view, realistic textures, ambient occlusion.
Prompt: Vast open plazas, minimalist landscaping, modern sleek benches, stainless steel railings, cantilevered roofs, floor-to-ceiling glass windows, natural stone flooring, lush green walls, vibrant street art, urban cityscape, warm sunny day, soft diffused lighting, shallow depth of field, 3/4 composition, panoramic view, realistic textures, ambient occlusion.
Prompt: Vast open plaza, minimalist landscaping, sleek modern benches, natural stone pavements, large trees, cantilevered roofs, floor-to-ceiling glass windows, transparent elevations, airy atriums, organic curves, green walls, living roofs, eco-friendly materials, sustainable design solutions, abundant natural light, soft warm ambiance, shallow depth of field, 3/4 composition, panoramic view, realistic textures, ambient occlusion.
Prompt: Spacious open plaza, modern minimalist design, sleek glass facades, cantilevered rooflines, natural stone flooring, lush greenery walls, vibrant street art, urban furniture, pedestrian walkways, bike lanes, sunny day, soft warm lighting, shallow depth of field, 3/4 composition, panoramic view, realistic textures, ambient occlusion.
Prompt: Vast open plazas, minimalist landscaping, modern abstract sculptures, sleek metal benches, natural stone flooring, cantilevered roofs, floor-to-ceiling glass walls, abundant natural light, airy atmosphere, vibrant greenery, urban forestry, pedestrian walkways, cycling paths, public art installations, interactive exhibits, dynamic water features, shallow reflective pools, soft warm lighting, 1/1 composition, panoramic views, realistic textures, ambient occlusion.
Prompt: Spacious open plaza, natural stone flooring, abundant greenery, vibrant street art, modern urban benches, minimalist lamp posts, sleek metal railings, transparent glass canopies, airy atriums, cantilevered roofs, industrial-chic exposed ductwork, polished concrete surfaces, warm ambient lighting, shallow depth of field, 3/4 composition, panoramic view, realistic textures, ambient occlusion.
Prompt: Spacious open plaza, natural stone flooring, lush greenery, vibrant flowers, modern minimalist benches, sleek metal railings, angular lines, abundant natural light, clear blue sky, panoramic views, shallow depth of field, 3/4 composition, realistic textures, ambient occlusion, innovative water features, dynamic fountain displays, eco-friendly materials, sustainable urban planning, vibrant public art installations, bustling community activities, warm sunny day, soft warm lighting.
Prompt: Vast open plaza, natural stone flooring, lush greenery, vibrant flowers, modern minimalist architecture, sleek metal buildings, floor-to-ceiling glass windows, abundant natural light, airy atmosphere, comfortable seating areas, public art installations, water features, walking paths, shaded outdoor spaces, warm ambient lighting, 1/1 composition, realistic textures, ambient occlusion.
Prompt: Expansive open plaza, natural stone pavement, lush greenery, vibrant flowers, modern benches, sleek metal railings, minimalist water features, clear blue sky, warm sunny day, soft diffused lighting, shallow depth of field, 3/4 composition, panoramic view, realistic textures, ambient occlusion, spacious atrium, high ceilings, floor-to-ceiling windows, natural ventilation systems, eco-friendly materials, sustainable building design.
Conclusion
In summary, Warehouse Regionalism style architecture offers a unique blend of sustainability, texture, and landscape integration. Its innovative roof designs and emphasis on open spaces make it a versatile choice for modern building projects. This design style not only enhances the aesthetic appeal of structures but also fosters a deeper connection with the environment. Whether in urban or lakefront settings, the principles of Warehouse Regionalism can be applied to create functional, beautiful spaces that resonate with their surroundings.
Want to quickly try warehouse design?
Let PromeAI help you quickly implement your designs!
Get Started For Free
Other related design ideas

Warehouse Regionalism Style Architecture Design Ideas

Warehouse Regionalism Style Architecture Design Ideas

Warehouse Regionalism Style Architecture Design Ideas

Warehouse Regionalism Style Architecture Design Ideas

Warehouse Regionalism Style Architecture Design Ideas

Warehouse Regionalism Style Architecture Design Ideas



