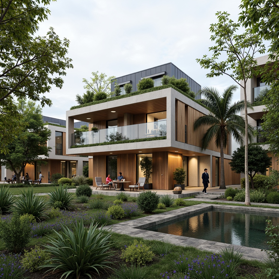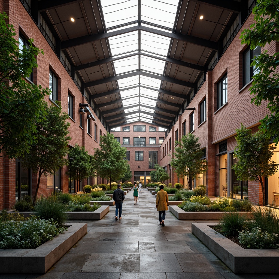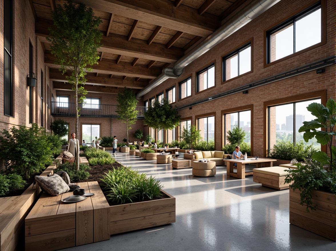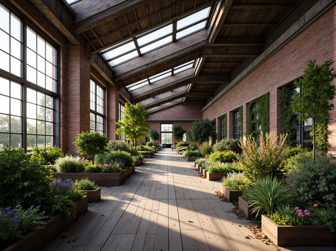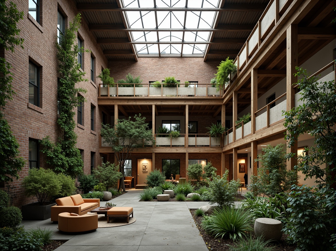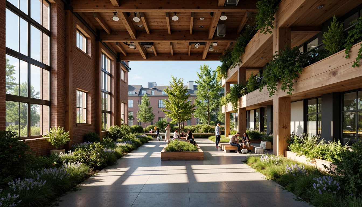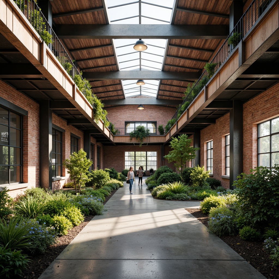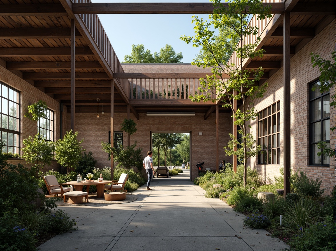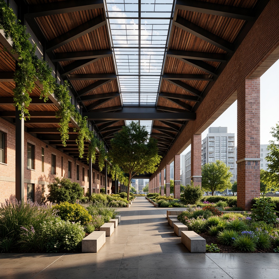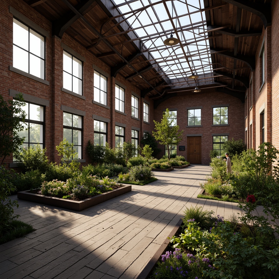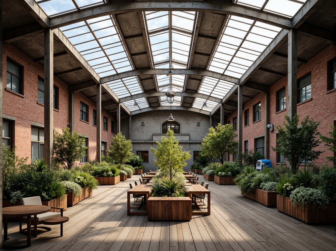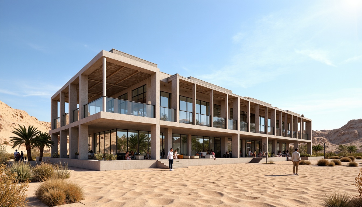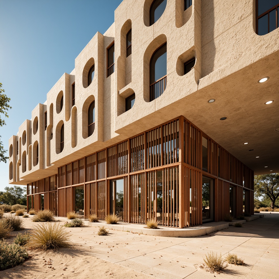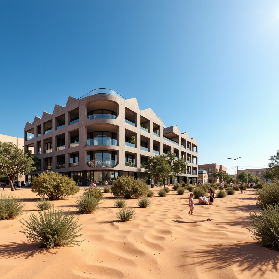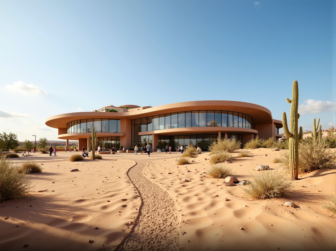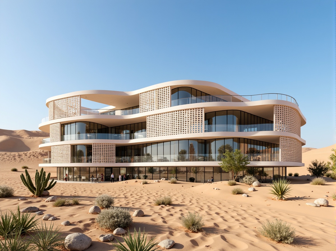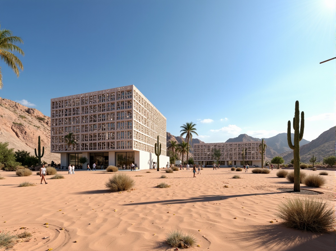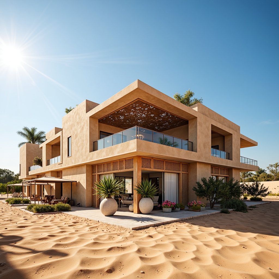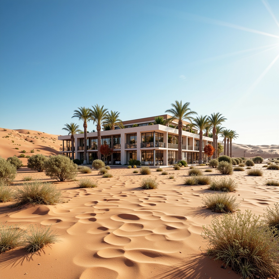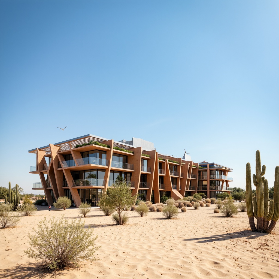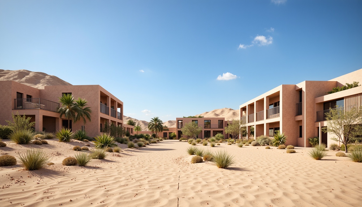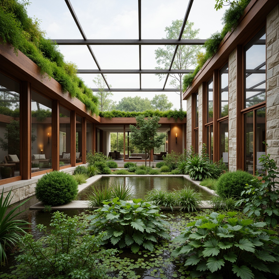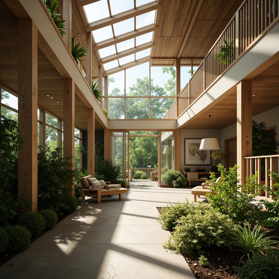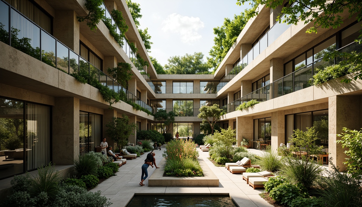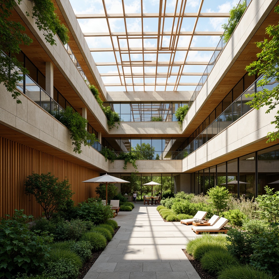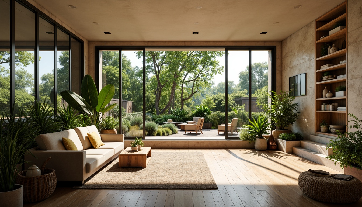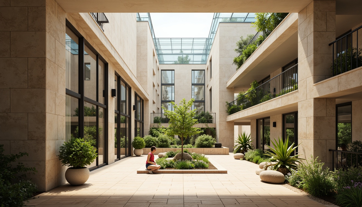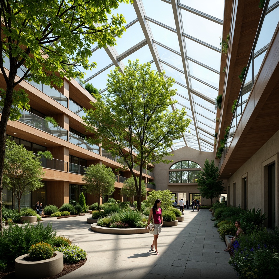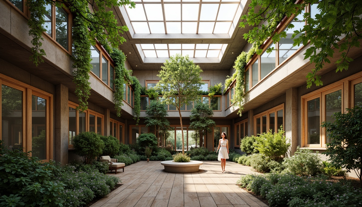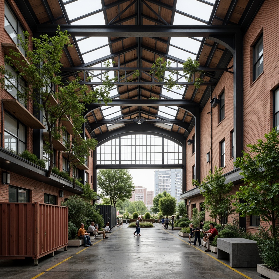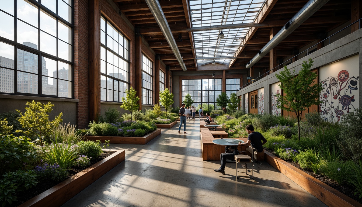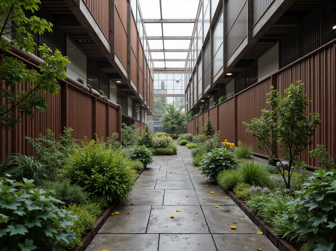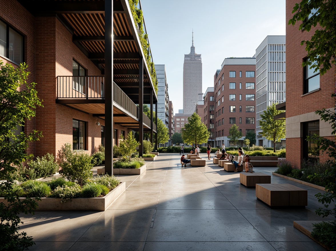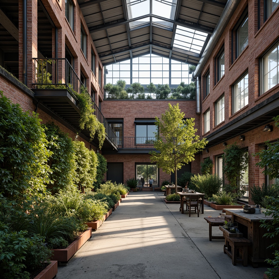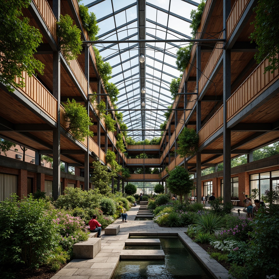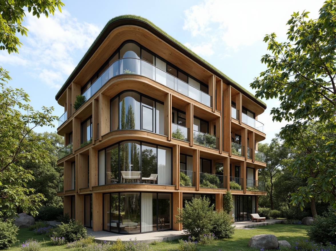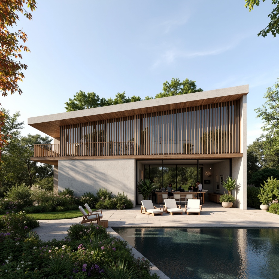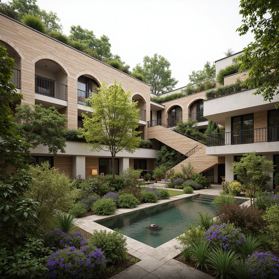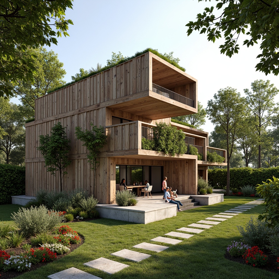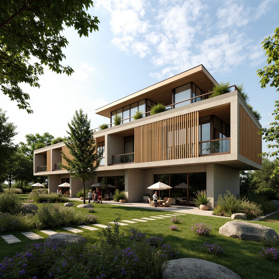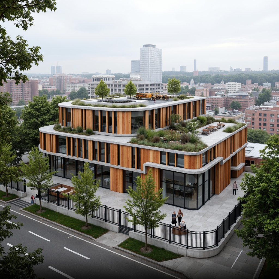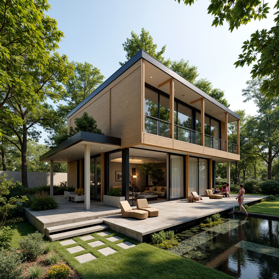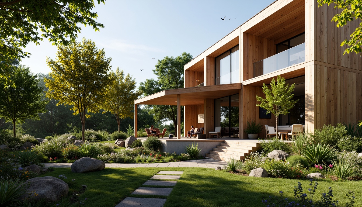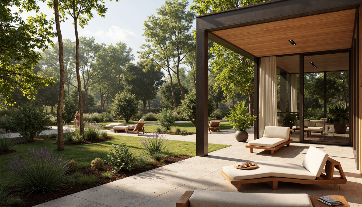دعو الأصدقاء واحصل على عملات مجانية لكم جميعًا
Warehouse Metabolism Style Building Design Ideas
The Warehouse Metabolism style represents a unique architectural approach that harmonizes sustainability with innovative design. Characterized by the use of cork materials and azure color palettes, this style reflects the natural beauty of desert landscapes. By integrating the principles of metabolism, these buildings not only cater to environmental needs but also enhance the aesthetic value of the urban surroundings. Here, we present a collection of inspiring design ideas that showcase the versatility and creativity inherent in Warehouse Metabolism architecture.
Exploring Sustainable Design in Warehouse Metabolism Architecture
Sustainable design is at the core of Warehouse Metabolism architecture, emphasizing the use of eco-friendly materials and energy-efficient solutions. By incorporating elements such as cork, these structures minimize environmental impact while maximizing functionality. This approach not only aids in reducing carbon footprints but also promotes a healthier living space, making it a preferred choice for modern architects who prioritize sustainability in their projects.
Prompt: Abandoned warehouse, industrial heritage, exposed brick walls, metal beams, reclaimed wood accents, natural ventilation systems, solar panels, green roofs, living walls, urban agriculture, hydroponic farms, vertical gardens, rainwater harvesting, grey water reuse, composting toilets, minimized waste generation, maximized recycling facilities, electric vehicle charging stations, bike-friendly infrastructure, pedestrianized streets, public art installations, vibrant street murals, eclectic industrial chic, warm atmospheric lighting, shallow depth of field, 1/1 composition, realistic textures, ambient occlusion.
Prompt: Industrial warehouse, exposed ductwork, recycled metal beams, reclaimed wood accents, natural ventilation systems, clerestory windows, abundant daylight, green roofs, living walls, urban agriculture, vertical farming, hydroponic systems, renewable energy harvesting, solar panels, wind turbines, rainwater collection, grey water reuse, minimal waste generation, circular economy principles, adaptive reuse strategies, exposed brick walls, polished concrete floors, industrial chic aesthetics, warm atmospheric lighting, shallow depth of field, 2/3 composition, realistic textures, ambient occlusion.
Prompt: Abandoned warehouse, industrial heritage, exposed brick walls, metal beams, reclaimed wood flooring, green roofs, solar panels, wind turbines, water harvesting systems, living walls, vertical gardens, natural ventilation, large skylights, clerestory windows, recycled materials, low-carbon footprint, minimal waste generation, maximized daylight, soft diffused lighting, 1/1 composition, atmospheric perspective, realistic textures, ambient occlusion.
Prompt: Abandoned warehouse, industrial heritage, exposed brick walls, steel beams, reclaimed wood accents, green roofs, living walls, urban agriculture, hydroponic systems, vertical farming, natural ventilation, clerestory windows, skylights, solar panels, wind turbines, rainwater harvesting, grey water reuse, composting toilets, minimalist decor, recycled materials, upcycled furniture, industrial chic aesthetic, warm atmospheric lighting, 3/4 composition, shallow depth of field, realistic textures, ambient occlusion.
Prompt: Retrofitted warehouse, exposed brick walls, industrial metal beams, reclaimed wood accents, living green walls, urban agriculture, natural ventilation systems, solar panels, wind turbines, rainwater harvesting systems, grey water reuse, composting toilets, recyclable materials, minimal waste generation, optimized energy efficiency, soft indirect lighting, 1/1 composition, atmospheric perspective, warm color tones, earthy textures, organic shapes, futuristic ambiance.
Prompt: Abandoned warehouse, industrial heritage, exposed brick walls, metal beams, reclaimed wood accents, adaptive reuse, sustainable design, green roofs, solar panels, wind turbines, rainwater harvesting systems, living walls, urban agriculture, vertical farming, hydroponic systems, natural ventilation, clerestory windows, skylights, abundant natural light, flexible open spaces, collaborative workspaces, minimalist aesthetic, recycled materials, low-carbon footprint, eco-friendly finishes, warm neutral color palette, soft diffused lighting, 1/1 composition, shallow depth of field, realistic textures, ambient occlusion.
Prompt: Abandoned warehouse, industrial heritage, exposed brick walls, steel beams, reclaimed wood accents, green roofs, living walls, urban agriculture, vertical farming, hydroponic systems, natural ventilation, large skylights, clerestory windows, solar panels, wind turbines, rainwater harvesting, grey water reuse, recycled materials, low-carbon concrete, minimalist interior design, open-plan layout, flexible workspaces, adaptive reuse, revitalized industrial landscape, vibrant street art, morning sunlight, soft warm lighting, shallow depth of field, 1/1 composition, realistic textures, ambient occlusion.
Prompt: Industrial warehouse, exposed brick walls, metallic beams, reclaimed wood accents, living green walls, rooftop gardens, solar panels, wind turbines, natural ventilation systems, rainwater harvesting, gray water reuse, energy-efficient LED lighting, minimalist interior design, polished concrete floors, recycled material usage, adaptive reuse, urban agricultural spaces, vibrant street art, eclectic mix of old and new, warm atmospheric lighting, shallow depth of field, 3/4 composition, panoramic view, realistic textures, ambient occlusion.
Prompt: Abandoned warehouse, industrial heritage, exposed brick walls, metal beams, reclaimed wood floors, natural ventilation systems, green roofs, living walls, urban agriculture, vertical farming, hydroponic systems, rainwater harvesting, grey water reuse, energy-efficient lighting, solar panels, wind turbines, biomass boilers, recycled materials, low-carbon footprint, minimal waste generation, maximized daylighting, open floor plans, flexible modular layouts, adaptive reuse, revitalized industrial landscapes, vibrant street art, eclectic mix of old and new, warm atmospheric lighting, shallow depth of field, 1/1 composition, realistic textures, ambient occlusion.
Prompt: Abandoned warehouse, industrial heritage, exposed brick walls, metal beams, reclaimed wood floors, natural ventilation systems, large skylights, green roofs, living walls, urban agriculture, vertical farming, hydroponic systems, renewable energy sources, solar panels, wind turbines, energy-efficient lighting, repurposed shipping containers, adaptive reuse, circular economy principles, minimalist aesthetic, raw concrete textures, industrial chic decor, vibrant street art, eclectic furniture, flexible open spaces, collaborative work environments, 3/4 composition, shallow depth of field, warm soft lighting, realistic renderings.
Innovative Facade Treatment for Desert Environments
Facade treatment plays a crucial role in the Warehouse Metabolism style, particularly in desert climates. The use of azure colors combined with natural textures creates a striking visual appeal while reflecting sunlight to maintain comfortable indoor temperatures. This innovative approach not only enhances the building's aesthetics but also ensures durability against harsh environmental conditions, making it a smart architectural choice.
Prompt: Arid desert landscape, sandy dunes, cactus plants, hot sunny day, clear blue sky, vast open space, modern innovative building facade, dynamic shading systems, double-glazed windows, thermal mass materials, water-efficient cooling systems, misting walls, evaporative cooling towers, wind-catching architectural forms, parametric design, algorithmic patterns, intricate geometric motifs, metallic mesh screens, mirrored glass reflections, ambient occlusion, shallow depth of field, 3/4 composition, panoramic view.
Prompt: Sand-dune inspired facade, wind-eroded textures, metallic latticework, parametric architecture, adaptive shading systems, solar-powered ventilation, evaporative cooling technologies, water-harvesting walls, arid landscape integration, cactus-inspired columns, rust-resistant materials, sandy beige color palette, angular geometric patterns, dynamic LED lighting, futuristic aesthetic, high-contrast shadows, 3/4 composition, low-angle photography, cinematic atmosphere.
Prompt: Arid desert landscape, sandy dunes, cactus plants, hot sunny day, clear blue sky, vast open space, futuristic building facade, sleek metal cladding, reflective glass surfaces, angular lines, minimalist design, sustainable energy solutions, solar panels, wind turbines, water conservation systems, green roofs, eco-friendly materials, innovative cooling technologies, shaded outdoor spaces, misting systems, Arabic-inspired patterns, vibrant colorful textiles, intricate geometric motifs, parametric design, algorithmic modeling, complex curvatures, iridescent colors, gradient effects, LED lighting installations.
Prompt: Arid desert landscape, sandy dunes, cactus plants, hot sunny day, clear blue sky, vast open space, innovative facade treatment, dynamic shading systems, parametric architecture, curved lines, futuristic design, double-glazed windows, low-e glass, solar screens, wind-driven ventilation, evaporative cooling systems, green roofs, drought-resistant plants, Arabic-inspired patterns, vibrant colorful textiles, intricate geometric motifs, warm golden lighting, shallow depth of field, 3/4 composition, panoramic view.
Prompt: Arid desert landscape, sandy dunes, cactus plants, hot sunny day, clear blue sky, vast open space, innovative facade treatment, parametric architecture, undulating metal screens, dynamic shading systems, perforated panels, wind-swept curves, adaptive building skins, thermal mass walls, evaporative cooling systems, misting outdoor spaces, Arabic-inspired patterns, vibrant colorful textiles, intricate geometric motifs, low-maintenance materials, high-performance glazing, optimized natural ventilation, panoramic views, realistic textures, ambient occlusion.
Prompt: Arid desert landscape, sandy dunes, cactus plants, hot sunny day, clear blue sky, vast open space, futuristic building facade, parametric design, intricate geometric patterns, dynamic shading systems, self-cleaning coatings, water-repellent surfaces, photovoltaic panels, wind-resistant structures, cooling misting systems, ventilated cavities, light-diffusing materials, 3D-printed components, reflective aluminum cladding, minimalist aesthetic, ambient occlusion, shallow depth of field, panoramic view.
Prompt: Arabic-inspired architecture, sandy dunes background, hot sunny day, clear blue sky, vast open space, modern futuristic facade treatment, perforated metal screens, wind-sand erosion resistant materials, water-efficient systems, green roofs, eco-friendly coatings, photovoltaic panels, angular lines, minimalist design, shaded outdoor spaces, misting systems, vibrant colorful textiles, intricate geometric motifs, high-contrast lighting, dramatic shadows, 3/4 composition, realistic textures, ambient occlusion.
Prompt: Arid desert landscape, sandy dunes, cactus plants, hot sunny day, clear blue sky, vast open space, modern futuristic building, innovative fa\u00e7ade treatment, parametric design, dynamic shading systems, photovoltaic panels, wind-resistant structures, water-efficient systems, green roofs, eco-friendly materials, adaptive insulation, thermal mass walls, breathable membranes, Arabic-inspired patterns, vibrant colorful textiles, intricate geometric motifs, 3/4 composition, panoramic view, realistic textures, ambient occlusion.
Prompt: Arid desert landscape, sandy dunes, cactus plants, hot sunny day, clear blue sky, vast open space, innovative facade treatment, curved metal panels, reflective glass surfaces, angular lines, minimalist design, sustainable energy solutions, solar panels, wind turbines, water conservation systems, green roofs, eco-friendly materials, shaded outdoor spaces, misting systems, Arabic-inspired patterns, vibrant colorful textiles, intricate geometric motifs, dynamic shading devices, climate-responsive architecture, adaptive building skins, thermal mass walls, evaporative cooling systems, natural ventilation strategies.
Prompt: Arid desert landscape, sandy dunes, cactus plants, hot sunny day, clear blue sky, vast open space, modern innovative facade treatment, unique parametric design, dynamic shading systems, adaptive solar screens, wind-resistant structures, water-efficient solutions, green roofs, eco-friendly materials, thermal mass walls, natural ventilation systems, Arabic-inspired patterns, vibrant colorful textiles, intricate geometric motifs, high-contrast color scheme, dramatic architectural forms, 3/4 composition, shallow depth of field, panoramic view.
Harnessing Natural Lighting in Architectural Design
Natural lighting is essential in Warehouse Metabolism architecture, enhancing the ambiance and reducing reliance on artificial light sources. By strategically placing windows and using light-colored materials, these buildings maximize daylight penetration. This focus on natural light not only improves the overall atmosphere but also contributes to energy efficiency, making spaces feel more inviting and vibrant.
Prompt: Vibrant green roofs, lush vegetation, clerestory windows, skylights, open floor plans, reflective surfaces, minimalist interior design, natural stone walls, wooden accents, earthy color palette, warm ambient lighting, soft diffused light, 1/2 composition, shallow depth of field, realistic textures, ambient occlusion, modern sustainable architecture, eco-friendly materials, innovative insulation systems, energy-efficient solutions.
Prompt: Serene interior ambiance, abundant natural light, floor-to-ceiling windows, sliding glass doors, clerestory windows, skylights, reflective surfaces, minimalist decor, earthy tones, wooden accents, greenery walls, living plants, organic shapes, free-flowing spaces, open-plan layout, warm color palette, soft shadows, ambient lighting, 1/1 composition, shallow depth of field, realistic textures, subtle reflections.Please let me know if this meets your requirements!
Prompt: Vibrant atrium, lush greenery, natural stone walls, floor-to-ceiling windows, clerestory windows, skylights, solar tubes, reflective surfaces, minimalist interior design, earthy color palette, organic textures, sustainable building materials, energy-efficient systems, open-plan living spaces, seamless transitions, blurred boundaries, abundant natural light, soft warm glow, high ceilings, airy atmosphere, nature-inspired patterns, botanical motifs, 1/1 composition, shallow depth of field, realistic renderings.
Prompt: Vibrant atrium, lush greenery, natural stone walls, wooden accents, floor-to-ceiling windows, clerestory windows, skylights, solar tubes, reflective surfaces, minimalist design, open floor plan, spacious interior, soft warm lighting, high ceilings, airy atmosphere, subtle color palette, organic textures, earthy tones, seamless transitions, 1/1 composition, natural ambiance, realistic renderings.
Prompt: Vibrant living room, large windows, sliding glass doors, natural stone walls, wooden floors, minimalist decor, abundant greenery, lush plants, warm sunny day, soft diffused lighting, 1/1 composition, shallow depth of field, realistic textures, ambient occlusion, open-plan layout, functional spaces, cozy reading nooks, comfortable seating areas, earthy color palette, nature-inspired accents.
Prompt: Vibrant open-plan interior, abundant natural light, floor-to-ceiling windows, sliding glass doors, clerestory windows, skylights, reflective surfaces, minimalist decor, neutral color palette, textured stone walls, polished wooden floors, greenery-filled atriums, vertical gardens, solar tubes, prismatic lenses, soft warm ambiance, gentle shadows, 1/1 composition, symmetrical framing, realistic materials, subtle depth cues.
Prompt: Vibrant atrium, lush greenery, abundant natural light, floor-to-ceiling windows, clerestory windows, skylights, transparent roofing, reflective surfaces, minimal shading devices, open floor plans, airy spaces, bright interior ambiance, warm color palette, organic textures, earthy tones, wooden accents, stone flooring, subtle shadows, high contrast ratios, 1/1 composition, softbox lighting, gentle highlights, realistic reflections.
Prompt: Vibrant atrium, lush greenery, natural stone walls, floor-to-ceiling windows, clerestory rooflights, skylights, solar tubes, reflective surfaces, minimalist decor, earthy tones, warm ambiance, soft diffused lighting, high ceilings, open plan layout, wooden flooring, rustic textures, nature-inspired patterns, organic forms, sustainable materials, energy-efficient systems, eco-friendly design, bright airy spaces, serene atmosphere, shallow depth of field, 3/4 composition, realistic rendering.
Landscape Integration in Warehouse Metabolism Style
Integrating the landscape into the design of Warehouse Metabolism buildings creates a seamless connection between the structure and its surroundings. This style encourages the use of local flora and sustainable landscaping practices, promoting biodiversity and enhancing the building's environmental harmony. By doing so, architects can create spaces that are not only visually appealing but also ecologically responsible.
Prompt: Industrial warehouse, exposed brick walls, metal beams, reclaimed wood accents, lush green roof, living walls, vertical gardens, eclectic art installations, urban landscape views, rusted steel containers, concrete floors, modern minimalist decor, functional workspaces, natural ventilation systems, abundant skylights, soft diffused lighting, shallow depth of field, 1/1 composition, cinematic atmosphere, realistic textures, ambient occlusion.
Prompt: Industrial warehouse, exposed brick walls, metal beams, reclaimed wood accents, green roofs, living walls, urban agriculture, hydroponic systems, vertical farming, misting irrigation, natural ventilation, large skylights, industrial chic lighting, eclectic decor, vibrant street art, graffiti murals, raw concrete floors, distressed metal finishes, repurposed industrial equipment, adaptive reuse, sustainable materials, eco-friendly practices, bustling cityscape, urban sprawl, aerial views, dramatic shadows, high contrast lighting, cinematic composition.
Prompt: Industrial warehouse landscape, rustic metal fa\u00e7ade, reclaimed wood accents, living green walls, lush rooftop gardens, vibrant wildflowers, weathered steel beams, exposed ductwork, polished concrete floors, natural stone pathways, ambient industrial lighting, shallow depth of field, 1/2 composition, cinematic camera angles, realistic textures, atmospheric fog effects.
Prompt: Industrial warehouse, exposed brick walls, metal beams, polished concrete floors, urban landscape integration, green roofs, living walls, vertical gardens, ecological balance, sustainable systems, renewable energy harvesting, solar panels, wind turbines, natural ventilation, abundant daylight, soft warm lighting, shallow depth of field, 3/4 composition, panoramic view, realistic textures, ambient occlusion, bustling cityscape, vibrant street art, eclectic mix of old and new buildings.
Prompt: Industrial warehouse complex, exposed brick walls, metal beams, reclaimed wood accents, living green walls, lush vegetation, urban agriculture, hydroponic systems, rooftop gardens, natural lighting, clerestory windows, steel catwalks, pulley systems, functional pipes, distressed concrete floors, eclectic decorative elements, vintage industrial machinery, metallic color palette, warm softbox lighting, shallow depth of field, 2/3 composition, cinematic mood, atmospheric fog effect.
Prompt: Rustic warehouse, industrial chic, reclaimed wood accents, metal beams, exposed brick walls, lush green roofs, vertical gardens, thriving plants, natural stone pathways, meandering water features, serene ponds, ornamental trees, vibrant flowers, eclectic art installations, distressed finishes, warm ambient lighting, shallow depth of field, 1/1 composition, atmospheric perspective, realistic textures, subtle color grading.
Material Selection for Sustainable Architecture
Material selection is pivotal in Warehouse Metabolism architecture, with a strong emphasis on sustainability and functionality. The use of cork and other eco-friendly materials ensures that buildings are not only aesthetically pleasing but also environmentally sound. Architects focus on choosing materials that facilitate energy efficiency and longevity, aligning with the overall principles of sustainable design.
Prompt: Eco-friendly building, natural materials, reclaimed wood, bamboo structures, low-carbon concrete, recycled glass facades, solar panels, green roofs, living walls, rainwater harvesting systems, grey water reuse, sustainable insulation, FSC certified wood, recyclable materials, minimal waste generation, energy-efficient systems, optimized building orientation, passive design strategies, natural ventilation systems, abundant daylight, soft diffused lighting, organic forms, curved lines, earthy color palette.
Prompt: Eco-friendly buildings, recycled materials, low-carbon concrete, sustainably sourced wood, bamboo facades, living roofs, green walls, solar panels, wind turbines, rainwater harvesting systems, grey water reuse, natural ventilation, passive design strategies, thermal mass integration, clerestory windows, overhangs, shading devices, operable skylights, bamboo flooring, low-VOC paints, FSC-certified wood products, repurposed materials, deconstruction techniques, minimal waste generation, circular economy principles, biophilic design elements, organic forms, earthy color palette, natural textures, soft warm lighting, ambient occlusion.
Prompt: Eco-friendly building, reclaimed wood accents, low-carbon concrete, recycled metal frames, sustainable bamboo flooring, energy-efficient glass windows, living green walls, solar panels integration, rainwater harvesting systems, natural stone exterior cladding, minimalist interior design, organic paint finishes, locally sourced materials, reduced waste management, maximized natural lighting, optimized thermal insulation, futuristic architecture style, angular lines, sleek metallic surfaces, innovative ventilation systems.
Prompt: Eco-friendly buildings, recycled materials, low-carbon concrete, reclaimed wood, bamboo facades, solar panels, green roofs, living walls, vertical gardens, natural stone cladding, FSC-certified timber, sustainable insulation, rainwater harvesting systems, grey water reuse, minimal waste design, circular economy principles, biophilic architecture, organic shapes, earthy color palette, soft natural lighting, 3/4 composition, shallow depth of field, panoramic view.
Prompt: Eco-friendly building, sustainable materials, reclaimed wood, low-carbon concrete, recycled glass, bamboo flooring, natural fibers, energy-efficient systems, solar panels, green roofs, rainwater harvesting, grey water reuse, minimalist design, optimized insulation, double-glazed windows, thermal massing, passive ventilation, biophilic architecture, organic shapes, living walls, urban agriculture, vertical farming, lush greenery, vibrant flowers, natural stone cladding, corrugated metal sheets, weathered steel fa\u00e7ades, earthy color palette, soft warm lighting, shallow depth of field, 3/4 composition, panoramic view, realistic textures, ambient occlusion.
Prompt: Eco-friendly building, natural materials, reclaimed wood, low-carbon concrete, recycled metal, bamboo facades, green roofs, living walls, solar panels, wind turbines, rainwater harvesting systems, grey water reuse, sustainable insulation, thermal mass, passive design, natural ventilation, abundant daylight, soft warm lighting, 1/1 composition, realistic textures, ambient occlusion.
Prompt: \Eco-friendly building, sustainable materials, reclaimed wood accents, low-carbon concrete, recycled metal structures, green roofs, living walls, solar panels, wind turbines, rainwater harvesting systems, natural ventilation, large windows, minimal ornamentation, industrial chic aesthetic, urban landscape, cloudy sky, soft diffused lighting, shallow depth of field, 3/4 composition, realistic textures, ambient occlusion.\Please let me know if this meets your requirements!
Prompt: Eco-friendly building, natural materials, reclaimed wood, bamboo accents, low-carbon concrete, recycled glass, sustainable steel frames, energy-efficient windows, living roofs, green walls, solar panels, rainwater harvesting systems, organic paints, non-toxic adhesives, FSC-certified timber, locally sourced materials, minimal waste construction, cradle-to-cradle design, circular economy principles, bright natural lighting, airy ventilation systems, thermal mass integration.
Prompt: Eco-friendly building, natural materials, reclaimed wood, bamboo flooring, low-carbon concrete, recycled glass, solar panels, green roofs, living walls, vertical gardens, rainwater harvesting systems, grey water reuse, sustainable insulation, FSC-certified timber, minimal waste design, optimized building orientation, passive ventilation strategies, abundant natural light, soft warm lighting, shallow depth of field, 3/4 composition, realistic textures, ambient occlusion.
Prompt: Eco-friendly building, reclaimed wood, bamboo flooring, low-carbon concrete, recycled glass walls, sustainable steel frames, FSC-certified timber, living green roofs, rainwater harvesting systems, solar panels, wind turbines, natural ventilation, passive design strategies, earthy color palette, organic textures, minimalist decor, abundant natural light, soft warm ambiance, shallow depth of field, 3/4 composition, realistic renderings.
Conclusion
The Warehouse Metabolism style of architecture embodies a forward-thinking approach to design, emphasizing sustainability, innovative materials, and natural integration. Its unique characteristics make it particularly suitable for desert environments, promoting energy efficiency and aesthetic harmony. By leveraging sustainable design principles and thoughtful material selection, architects can create buildings that not only stand out visually but also contribute positively to the environment.
Want to quickly try warehouse design?
Let PromeAI help you quickly implement your designs!
Get Started For Free
Other related design ideas


