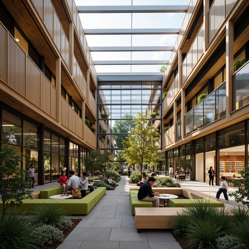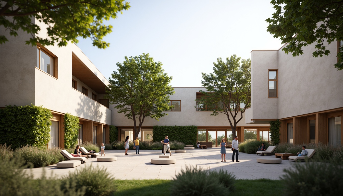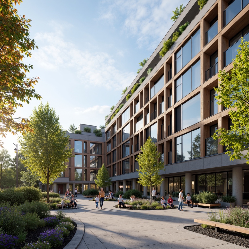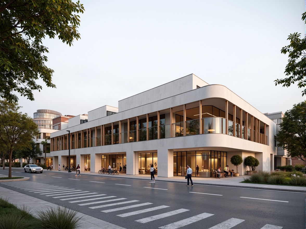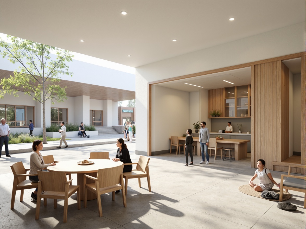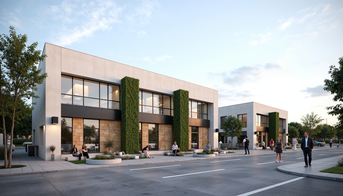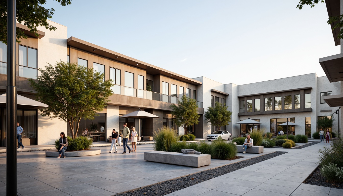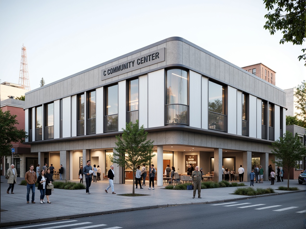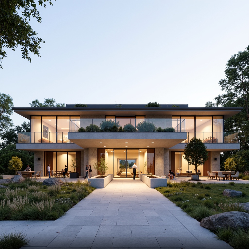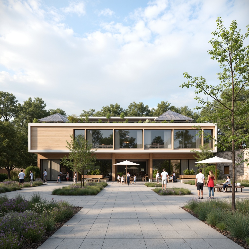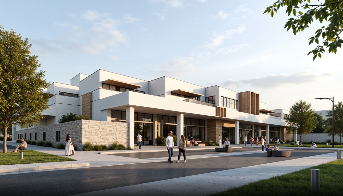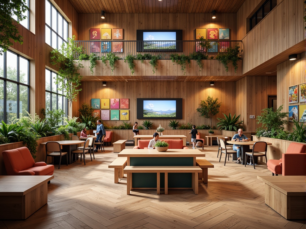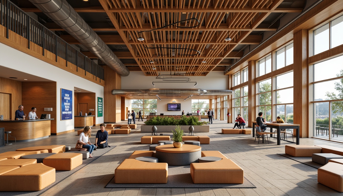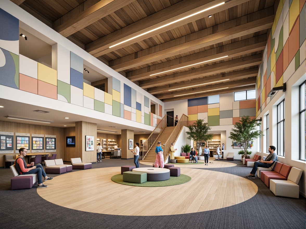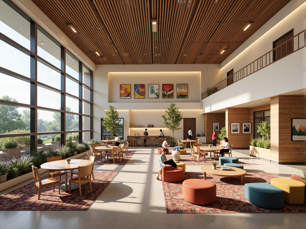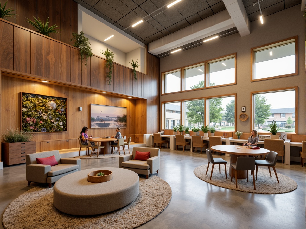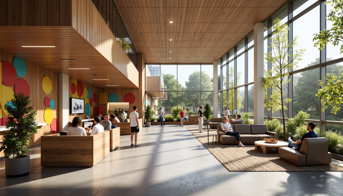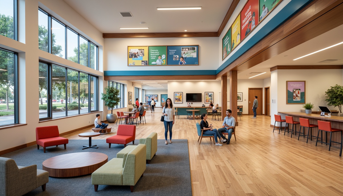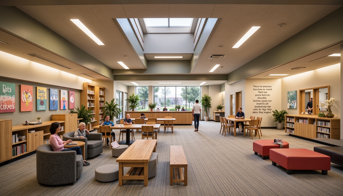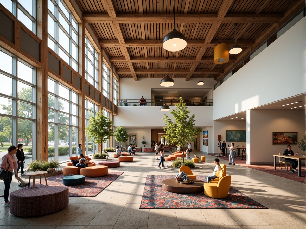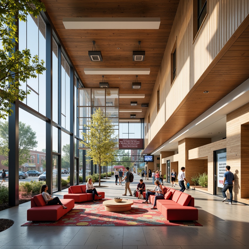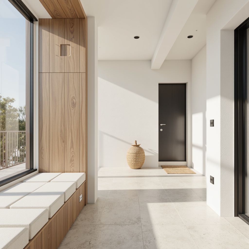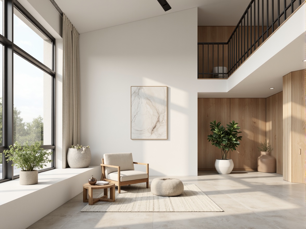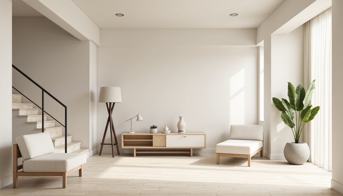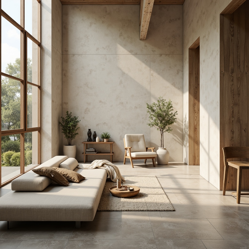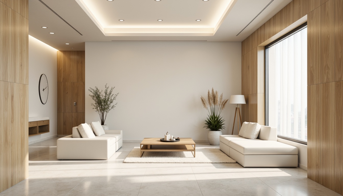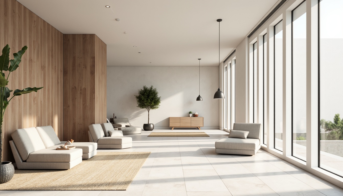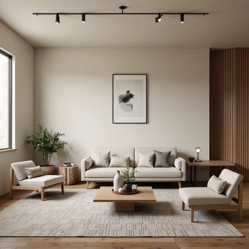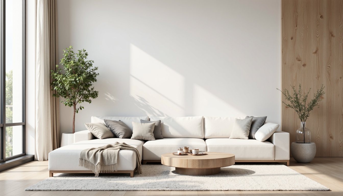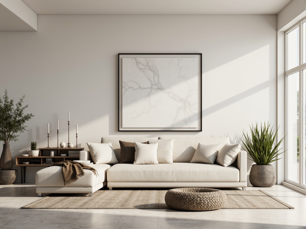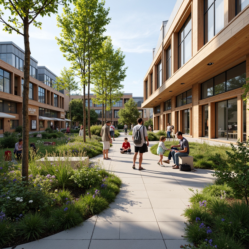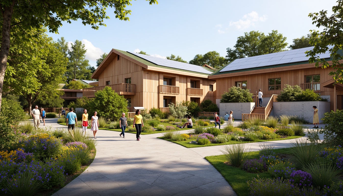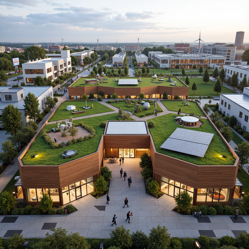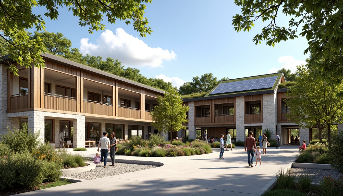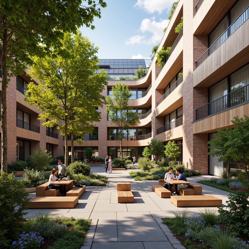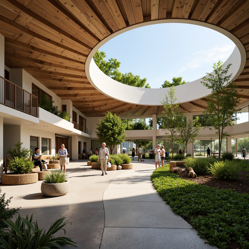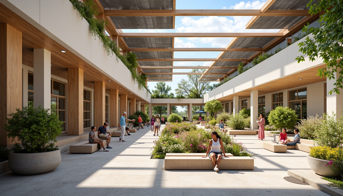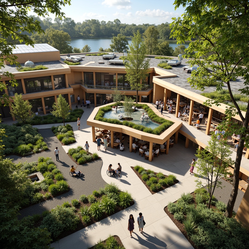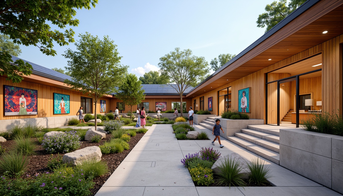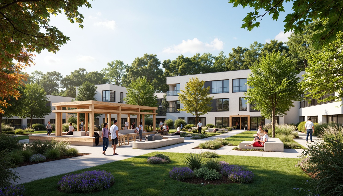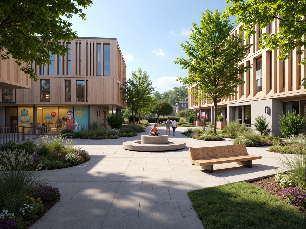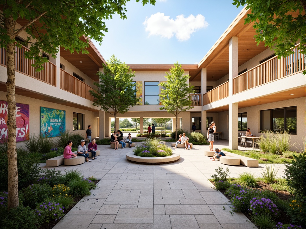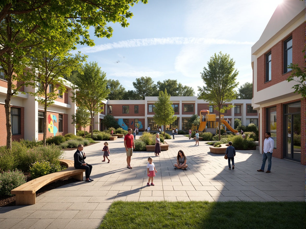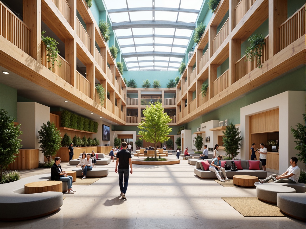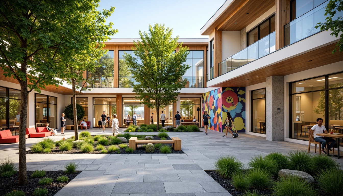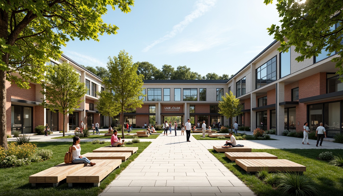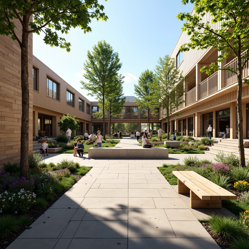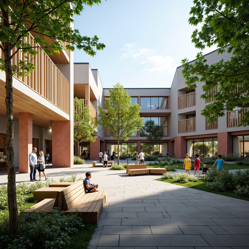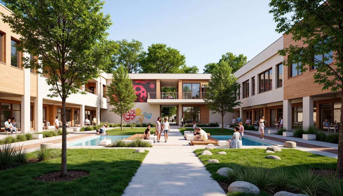دعو الأصدقاء واحصل على عملات مجانية لكم جميعًا
Design ideas
/
Architecture
/
Community Center
/
Community Center Minimalism Style Building Design Ideas
Community Center Minimalism Style Building Design Ideas
Welcome to our extensive collection of 50 Community Center Minimalism style building design ideas. This unique architectural approach emphasizes simplicity and functionality, often utilizing fibreglass materials and an apricot color palette to create a warm and inviting atmosphere. Ideal for residential areas, these designs prioritize open spaces and sustainable practices, making them perfect for community centers aiming for a modern yet welcoming aesthetic. Explore these innovative ideas to inspire your next project.
Façade Design in Community Center Minimalism Style
The façade design plays a crucial role in the overall aesthetic of a Community Center adopting minimalism. By utilizing fibreglass materials, architects can create sleek, modern exteriors that are both durable and visually appealing. The choice of an apricot color not only enhances the building’s connection to its surrounding environment but also adds a touch of warmth that encourages community interaction. This approach ensures that the façade stands out while remaining inviting.
Prompt: Simple community center fa\u00e7ade, minimalistic design, clean lines, rectangular shapes, neutral color palette, large glass windows, sliding doors, open courtyard, greenery walls, wooden accents, natural stone flooring, modern outdoor furniture, shaded walkways, warm afternoon lighting, shallow depth of field, 1/1 composition, realistic textures, ambient occlusion.
Prompt: Minimalist community center fa\u00e7ade, clean lines, simple shapes, neutral color palette, large glass windows, metal frames, wooden accents, green roofs, vertical gardens, modern outdoor furniture, paved walkways, urban landscape, morning sunlight, soft shadows, shallow depth of field, 1/1 composition, realistic materials, ambient occlusion.
Prompt: Minimalist community center fa\u00e7ade, clean lines, simple shapes, neutral color palette, flat roofs, large windows, sliding glass doors, minimalist signage, natural stone walls, wooden accents, subtle textures, soft warm lighting, shallow depth of field, 3/4 composition, realistic renderings, ambient occlusion, urban surroundings, pedestrian walkways, bike lanes, greenery, community gardens, public art installations, modern street furniture.
Prompt: Simple community center, clean lines, minimal ornamentation, rectangular forms, neutral color palette, abundance of natural light, open spaces, functional layout, wooden accents, concrete floors, subtle textures, calming atmosphere, soft shadows, shallow depth of field, 1/1 composition, realistic rendering, ambient occlusion.
Prompt: Simple community center fa\u00e7ade, minimalist architecture, clean lines, rectangular shapes, neutral color palette, large windows, sliding glass doors, vertical green walls, natural stone cladding, flat roof, outdoor seating areas, subtle signage, modern streetlights, pedestrian-friendly walkways, calm atmosphere, soft afternoon lighting, shallow depth of field, 1/1 composition, realistic textures, ambient occlusion.
Prompt: Clean lines, simple forms, minimal ornamentation, community center fa\u00e7ade, neutral color palette, natural stone walls, large windows, sliding glass doors, open plaza, public seating areas, lush greenery, modern street lamps, calm atmosphere, soft warm lighting, shallow depth of field, 3/4 composition, realistic textures, ambient occlusion.
Prompt: Simple community center fa\u00e7ade, clean lines, minimal ornamentation, rectangular forms, neutral color palette, large glass windows, sliding doors, metal frames, industrial materials, urban surroundings, bustling streets, morning sunlight, soft natural lighting, shallow depth of field, 1/1 composition, realistic textures, ambient occlusion.
Prompt: Simple community center fa\u00e7ade, minimalist architecture, clean lines, neutral color palette, large windows, sliding glass doors, natural stone cladding, wooden accents, flat roofs, subtle textures, soft warm lighting, shallow depth of field, 3/4 composition, panoramic view, realistic renderings, ambient occlusion, green roofs, eco-friendly materials, innovative building technologies, shaded outdoor spaces, misting systems.
Prompt: Simple community center fa\u00e7ade, minimalist architecture, clean lines, flat roofs, neutral color palette, large windows, sliding glass doors, natural stone walls, wooden accents, green roofs, solar panels, outdoor seating areas, shaded walkways, modern street lamps, pedestrian-friendly spaces, calm atmosphere, soft natural lighting, shallow depth of field, 1/1 composition, realistic textures, ambient occlusion.
Prompt: Clean community center fa\u00e7ade, minimalist architecture, simple rectangular forms, flat roofs, neutral color palette, large windows, sliding glass doors, natural stone walls, wooden accents, green roofs, outdoor seating areas, shaded walkways, modern street lamps, calm atmosphere, soft warm lighting, shallow depth of field, 3/4 composition, realistic textures, ambient occlusion.
Interior Layout for Community Centers
An effective interior layout is essential for maximizing the functionality of a Community Center. Minimalism encourages open spaces that promote interaction and collaboration among visitors. By strategically placing multipurpose areas and flexible rooms, the interior can adapt to various community needs, from events to workshops. This emphasis on openness also allows for natural light to penetrate deeper into the structure, creating a welcoming and vibrant atmosphere.
Prompt: Cozy community center interior, warm wooden flooring, comfortable seating areas, natural stone accents, earthy tone color scheme, abundant greenery, flexible modular furniture, collaborative workspaces, interactive display screens, educational resource centers, acoustic soundproofing, soft overhead lighting, circular tables, ergonomic chairs, vibrant colorful artwork, cultural heritage displays, inclusive accessibility features, calming ambiance, shallow depth of field, 1/2 composition, realistic textures, ambient occlusion.
Prompt: Cozy community center interior, warm color scheme, wooden accents, comfortable seating areas, circular tables, soft cushions, natural textiles, vibrant artwork, inspirational quotes, open floor plan, high ceilings, large windows, abundant natural light, modern minimalist chandeliers, sleek metal railings, accessible ramps, adaptable multi-purpose spaces, acoustic soundproofing, interactive display screens, collaborative workstations, versatile modular furniture, inviting reception desk, friendly staff areas, calm atmosphere, warm ambient lighting, shallow depth of field, 1/1 composition, realistic textures.
Prompt: Vibrant community center, open floor plan, natural wood accents, comfortable seating areas, collaborative workspaces, interactive exhibition walls, colorful murals, educational display cases, modern LED lighting, flexible modular furniture, acoustic panels, soundproofing materials, accessible ramps, wide corridors, spacious lobby, warm color scheme, soft carpeting, inviting entrance, circular reception desk, floor-to-ceiling windows, abundant natural light, shallow depth of field, 2/3 composition, realistic textures, ambient occlusion.
Prompt: Cozy community center interior, open-plan layout, natural wood accents, warm color scheme, comfortable seating areas, circular tables, vibrant artwork displays, interactive exhibit spaces, flexible modular furniture, soft carpet flooring, abundant natural light, floor-to-ceiling windows, minimalist decorative elements, functional storage solutions, collaborative workspaces, quiet reading nooks, state-of-the-art audiovisual equipment, colorful rugs, plants and green walls, calm atmosphere, 1/1 composition, warm soft lighting.
Prompt: Cozy community center, open floor plan, natural wood accents, comfortable seating areas, vibrant color schemes, interactive exhibits, educational displays, modular furniture, acoustic panels, warm lighting, collaborative workspaces, flexible partitions, circular tables, ergonomic chairs, soft rugs, minimalist decor, calm atmosphere, subtle textures, 1/1 composition, intimate views, realistic rendering, ambient occlusion.
Prompt: Vibrant community center interior, open floor plan, natural light pouring in, wooden accents, colorful murals, comfortable seating areas, modern minimalist furniture, interactive exhibit spaces, flexible modular layouts, collaborative workstations, cozy reading nooks, warm inviting atmosphere, earthy tone color palette, textured concrete floors, sleek metal railings, abundant greenery, lively community events, dynamic lighting systems, shallow depth of field, 1/2 composition, realistic textures, ambient occlusion.
Prompt: \Vibrant community center, open layout, natural wood flooring, comfortable seating areas, collaborative workspaces, colorful accent walls, modern lighting fixtures, floor-to-ceiling windows, outdoor views, flexible multipurpose rooms, acoustic panels, interactive display screens, educational posters, playful kid's zone, soft carpeted floors, cozy reading nooks, warm inviting atmosphere, softbox lighting, 1/1 composition, realistic textures, ambient occlusion.\
Prompt: Cozy community center, open floor plan, natural wood accents, warm color scheme, comfortable seating areas, communal tables, vibrant artwork displays, interactive exhibit spaces, playful children's playrooms, quiet reading nooks, functional storage solutions, soft carpeted floors, energy-efficient lighting systems, circular gathering spaces, collaborative workstations, inspirational quotes, calm atmosphere, shallow depth of field, 1/1 composition, realistic textures, ambient occlusion.
Prompt: Vibrant community center, open-plan layout, natural stone floors, wooden accents, comfortable seating areas, colorful rugs, modular furniture, interactive exhibition spaces, floor-to-ceiling windows, abundant natural light, soft warm lighting, collaborative workspaces, flexible meeting rooms, acoustic panels, sound-absorbing materials, minimalist decor, functional shelving units, cozy reading nooks, dynamic color schemes, lively patterned textiles, inviting atmosphere, 1/1 composition, realistic textures, ambient occlusion.
Prompt: Vibrant community center, open-plan interior, natural wood accents, floor-to-ceiling windows, abundant daylight, flexible seating areas, modular furniture, collaborative workspaces, colorful textiles, inspirational quotes, interactive exhibits, digital displays, warm atmosphere, soft ambient lighting, shallow depth of field, 3/4 composition, realistic textures, ambient occlusion.
Color Palette Choices in Minimalism
The color palette chosen for a Community Center is vital in conveying its mission and atmosphere. The apricot color in minimalism is not just visually striking; it evokes feelings of warmth and comfort. This choice, combined with neutral tones, helps create a serene environment that encourages social interaction. By carefully selecting colors, architects can enhance the emotional connection between the building and its community, making it a true hub for residents.
Prompt: Monochromatic color scheme, soft pastel hues, creamy whites, gentle grays, subtle beige tones, natural wood accents, sleek metal surfaces, matte black frames, minimal ornamentation, clean lines, simple forms, ample negative space, airy atmosphere, soft diffused lighting, shallow depth of field, 1/1 composition, realistic textures, ambient occlusion.
Prompt: Monochromatic interior space, soft creamy whites, gentle grays, muted beiges, subtle taupes, natural wood accents, sleek metal frames, minimalist decor, simple shapes, clean lines, ample negative space, warm ambient lighting, shallow depth of field, 1/1 composition, realistic textures, ambient occlusion.
Prompt: Monochromatic minimalistic interior, soft creamy whites, gentle warm beiges, calm pale grays, subtle taupe accents, natural wood textures, sleek metal lines, minimalist furniture, empty spaces, plenty of negative space, soft diffused lighting, shallow depth of field, 1/1 composition, realistic renderings, ambient occlusion.
Prompt: Monochromatic interior, soft beige walls, minimalist decor, sleek low-profile furniture, subtle texture contrasts, industrial-chic accents, natural materials, polished concrete floors, floor-to-ceiling windows, abundant daylight, soft warm lighting, shallow depth of field, 3/4 composition, realistic textures, ambient occlusion, calming atmosphere, serene ambiance.
Prompt: Monochromatic interior, neutral beige tones, soft creamy whites, subtle grays, natural wood accents, sleek metallic lines, minimalist decor, empty space, calm atmosphere, warm ambient lighting, shallow depth of field, 1/1 composition, realistic textures, ambient occlusion.
Prompt: Monochromatic interior, neutral tones, soft whites, creamy beiges, subtle grays, taupe accents, natural wood textures, minimalist decor, sparse furnishings, sleek lines, empty space, abundant daylight, soft warm lighting, shallow depth of field, 1/1 composition, realistic reflections, ambient occlusion.Please let me know if this meets your requirements!
Prompt: Monochromatic background, soft white tones, creamy beige hues, pale gray accents, subtle texture overlays, minimal ornamentation, clean lines, simple shapes, neutral color scheme, limited palette, calming atmosphere, natural light, shallow depth of field, 1/1 composition, realistic rendering, ambient occlusion.
Prompt: Monochromatic interior space, neutral color palette, soft beige walls, minimalist furniture, sleek low-profile sofa, geometric-patterned rug, subtle texture contrasts, ambient warm lighting, natural materials, wooden accents, simple decorative objects, sparse greenery, industrial-chic metal fixtures, matte black frames, soft focus, shallow depth of field, 2/3 composition, atmospheric mood.
Prompt: Monochromatic palette, soft pastel hues, creamy whites, gentle grays, taupe beiges, muted blues, pale greens, natural wood tones, subtle textures, sleek modern furniture, minimalist decor, sparse ornamentation, ample negative space, airy atmosphere, abundant natural light, softbox lighting, shallow depth of field, 1/1 composition, realistic rendering.
Prompt: Monochromatic simplicity, creamy whites, soft grays, taupe neutrals, muted pastels, industrial blacks, minimal ornamentation, clean lines, basic shapes, functional design, natural materials, subtle textures, ambient lighting, shallow depth of field, 1/1 composition, realistic renderings, atmospheric perspective.
Sustainability in Community Center Design
Sustainability is a key consideration in modern architecture, and Community Centers are no exception. The use of fibreglass materials contributes to energy efficiency and longevity, reducing the need for frequent repairs and replacements. Furthermore, integrating sustainable practices, such as rainwater harvesting and solar energy, aligns the building with the community’s environmental goals. This commitment to sustainability not only benefits the planet but also inspires community members to engage in eco-friendly practices.
Prompt: Vibrant community center, eco-friendly architecture, green roofs, solar panels, rainwater harvesting systems, natural ventilation, reclaimed wood accents, living walls, urban agriculture, educational signs, interactive exhibits, collaborative workspaces, flexible seating areas, adaptive reuse of materials, minimalist design, energy-efficient lighting, soft warm ambiance, shallow depth of field, 3/4 composition, panoramic view, realistic textures, ambient occlusion.
Prompt: Eco-friendly community center, green roofs, solar panels, rainwater harvesting systems, natural ventilation, recycled materials, energy-efficient appliances, minimal waste design, organic gardens, local art installations, vibrant colors, wooden accents, open floor plans, flexible multipurpose spaces, soft warm lighting, shallow depth of field, 1/1 composition, realistic textures, ambient occlusion.
Prompt: Vibrant community center, lush green roofs, solar panels, wind turbines, rainwater harvesting systems, eco-friendly materials, natural ventilation, abundant daylight, minimalist interior design, reclaimed wood accents, energy-efficient lighting, modern angular architecture, curved lines, open public spaces, pedestrian-friendly surroundings, bike lanes, electric vehicle charging stations, organic gardens, community art installations, educational signage, soft warm lighting, 3/4 composition, realistic textures.
Prompt: Vibrant community center, lush green roof, solar panels, rainwater harvesting system, natural stone walls, reclaimed wood accents, large windows, clerestory lighting, open floor plan, collaborative workspaces, educational displays, local art exhibits, eco-friendly materials, minimalist decor, warm color scheme, soft indirect lighting, shallow depth of field, 1/1 composition, panoramic view, realistic textures, ambient occlusion.
Prompt: Vibrant community center, green roofs, solar panels, rainwater harvesting systems, recycled materials, energy-efficient lighting, natural ventilation, open spaces, flexible multipurpose rooms, educational exhibits, interactive displays, communal gardens, native plant species, wooden accents, exposed brick walls, large windows, clerestory windows, soft warm lighting, 3/4 composition, realistic textures, ambient occlusion.
Prompt: Eco-friendly community center, natural materials, reclaimed wood accents, green roofs, solar panels, rainwater harvesting systems, energy-efficient appliances, open spaces, abundant natural light, clerestory windows, skylights, minimal waste management, recycling facilities, composting areas, community gardens, urban agriculture, educational signage, interactive exhibits, vibrant color schemes, organic shapes, curvaceous lines, minimalist decor, soft warm lighting, shallow depth of field, 1/1 composition, realistic textures, ambient occlusion.
Prompt: Vibrant community center, natural materials, reclaimed wood accents, energy-efficient systems, solar panels, green roofs, rainwater harvesting, eco-friendly furniture, living walls, abundant natural light, open floor plans, flexible multipurpose spaces, modern minimalist architecture, bold color schemes, geometric patterns, accessible ramps, wide corridors, acoustic ceilings, warm soft lighting, 1/2 composition, realistic textures, ambient occlusion.
Prompt: Vibrant community center, eco-friendly architecture, green roofs, solar panels, rainwater harvesting systems, natural ventilation, abundant daylight, energy-efficient lighting, recycled materials, minimalist decor, communal gardens, organic food sources, educational workshops, interactive exhibits, collaborative workspaces, flexible event spaces, inclusive accessibility features, warm earthy tones, living walls, biophilic design, shallow depth of field, 1/2 composition, realistic textures, ambient occlusion.
Prompt: Eco-friendly community center, natural materials, reclaimed wood accents, green roofs, solar panels, rainwater harvesting systems, energy-efficient lighting, vibrant colorful murals, cultural patterned textiles, open floor plans, communal gathering spaces, educational signage, interactive exhibits, accessibility ramps, wheelchair-accessible entrances, serene outdoor courtyards, native plant species, warm natural lighting, shallow depth of field, 2/3 composition, realistic textures, ambient occlusion.
Prompt: Eco-friendly community center, green roofs, solar panels, rainwater harvesting systems, recycled materials, natural ventilation, large windows, abundant daylight, minimal waste generation, composting facilities, organic gardens, community workshops, educational signage, sustainable landscaping, native plant species, water-efficient irrigation systems, energy-efficient lighting, modern minimalist architecture, open floor plans, flexible multi-purpose spaces, vibrant colorful accents, soft warm lighting, shallow depth of field, 3/4 composition, realistic textures, ambient occlusion.
Creating Open Spaces in Community Centers
Open spaces are essential in fostering connections within a Community Center. In minimalism, the design focuses on eliminating unnecessary barriers, allowing for fluid transitions between different areas. This encourages spontaneous interactions among visitors and enhances the overall sense of community. By designing open spaces that are versatile and accessible, architects can create environments that are not only functional but also enjoyable for all age groups.
Prompt: Vibrant community center, open courtyard, lush greenery, natural stone flooring, wooden benches, educational murals, inclusive playground equipment, interactive public art, modern architecture, large windows, sliding glass doors, abundant natural light, soft warm lighting, 3/4 composition, panoramic view, realistic textures, ambient occlusion.
Prompt: Vibrant community center, open courtyard, lush greenery, modern architecture, natural stone flooring, wooden accents, abundant daylight, high ceilings, flexible seating areas, collaborative workspaces, interactive exhibits, colorful murals, inclusive play equipment, accessible ramps, warm lighting, shallow depth of field, 1/1 composition, panoramic view, realistic textures, ambient occlusion.
Prompt: Vibrant community center, open courtyard, lush greenery, natural stone pavers, wooden benches, educational murals, colorful play equipment, inclusive playgrounds, wheelchair-accessible ramps, modern architecture, large windows, sliding glass doors, abundant natural light, soft warm lighting, shallow depth of field, 3/4 composition, panoramic view, realistic textures, ambient occlusion.
Prompt: Vibrant community hub, natural light-filled atrium, wooden accents, green walls, cozy reading nooks, comfortable seating areas, communal tables, collaborative workspaces, interactive public art installations, dynamic LED lighting, modern minimalist architecture, transparent glass fa\u00e7ade, outdoor courtyards, lush landscaping, walking paths, community gardens, educational workshops, flexible event spaces, acoustic sound systems, warm atmospheric ambiance, shallow depth of field, 1/1 composition, softbox lighting.
Prompt: Vibrant community hub, natural light-filled atrium, wooden accents, comfortable seating areas, public art installations, open floor plans, flexible event spaces, modern minimalist design, acoustic panels, sound-absorbing materials, warm color schemes, cozy reading nooks, collaborative workspaces, green walls, living roofs, eco-friendly furniture, sustainable building practices, abundant natural ventilation, soft diffused lighting, shallow depth of field, 3/4 composition, panoramic view, realistic textures, ambient occlusion.
Prompt: Vibrant community center, open courtyard, lush greenery, modern architecture, large windows, glass doors, natural stone flooring, wooden accents, collaborative seating areas, colorful murals, interactive art installations, flexible event spaces, movable partitions, soft warm lighting, shallow depth of field, 3/4 composition, realistic textures, ambient occlusion.
Prompt: Vibrant community center, open courtyard, lush greenery, wooden benches, public art installations, modern architecture, large glass windows, natural stone flooring, ambient lighting, 1/1 composition, shallow depth of field, warm sunny day, soft shadows, realistic textures, subtle color palette, minimalist design, flexible seating arrangements, multipurpose event spaces, collaborative work areas, educational facilities, community engagement programs, cultural diversity displays.
Prompt: Vibrant community center, open courtyard, natural stone flooring, wooden benches, lush greenery, blooming flowers, modern architecture, large windows, glass doors, sunny day, soft warm lighting, shallow depth of field, 3/4 composition, panoramic view, realistic textures, ambient occlusion, flexible seating areas, interactive art installations, public art displays, community bulletin boards, inclusive playground equipment, wheelchair-accessible ramps, sustainable energy solutions, solar panels, green roofs, eco-friendly materials.
Prompt: Vibrant community center, open courtyard, lush greenery, natural stone flooring, wooden benches, educational murals, colorful playground equipment, climbing frames, slides, swings, inclusive accessibility features, modern architecture, large windows, glass doors, abundant natural light, soft warm lighting, shallow depth of field, 3/4 composition, panoramic view, realistic textures, ambient occlusion.
Prompt: Vibrant community center, open courtyard, lush greenery, walking paths, outdoor seating areas, playful water features, modern architecture, large windows, natural light, wooden accents, colorful murals, interactive public art, diverse cultural patterns, inclusive gathering spaces, flexible furniture layouts, soft warm lighting, shallow depth of field, 3/4 composition, panoramic view, realistic textures, ambient occlusion.
Conclusion
In summary, the Community Center Minimalism style offers a range of advantages for architectural design, particularly in residential areas. By emphasizing façades, interior layouts, color palettes, sustainability, and open spaces, this approach creates inviting and functional environments that foster community engagement. These design principles not only enhance the aesthetic appeal of the building but also ensure it meets the diverse needs of the community it serves.
Want to quickly try community-center design?
Let PromeAI help you quickly implement your designs!
Get Started For Free
Other related design ideas

Community Center Minimalism Style Building Design Ideas

Community Center Minimalism Style Building Design Ideas

Community Center Minimalism Style Building Design Ideas

Community Center Minimalism Style Building Design Ideas

Community Center Minimalism Style Building Design Ideas

Community Center Minimalism Style Building Design Ideas


