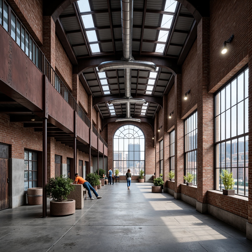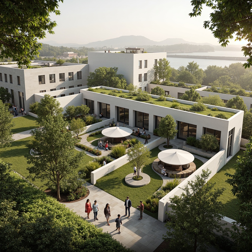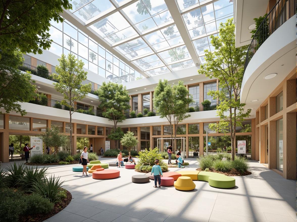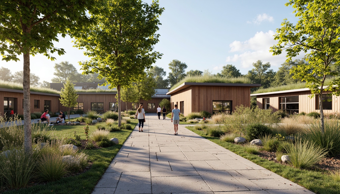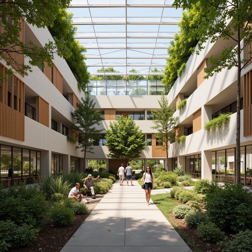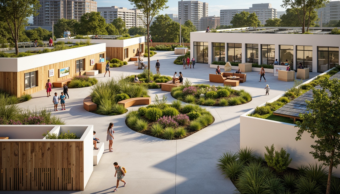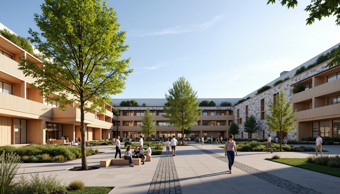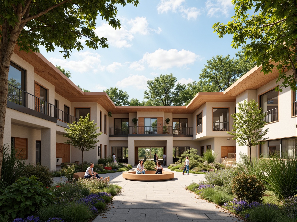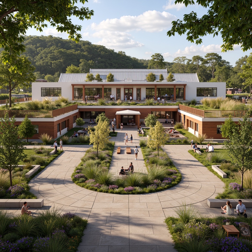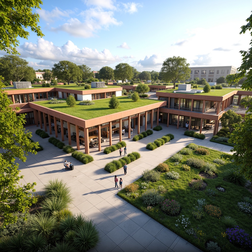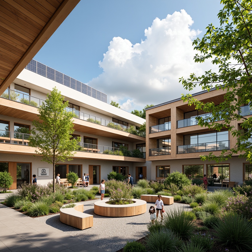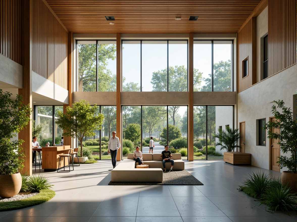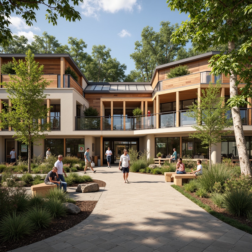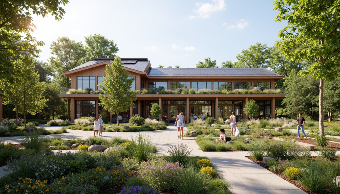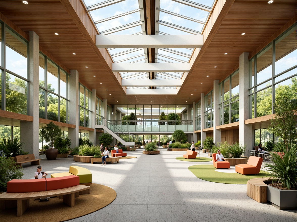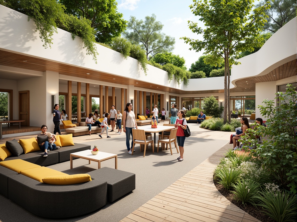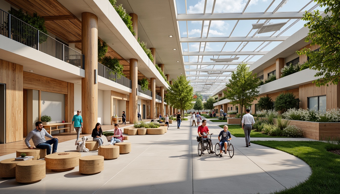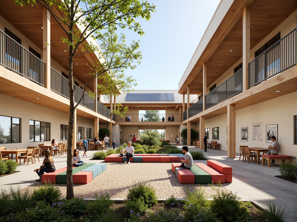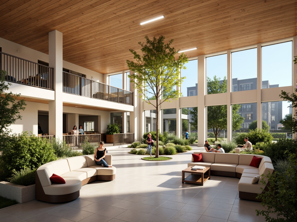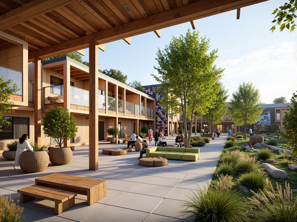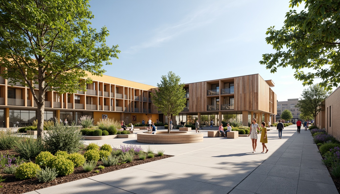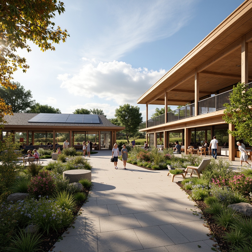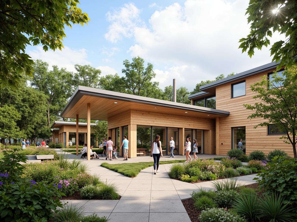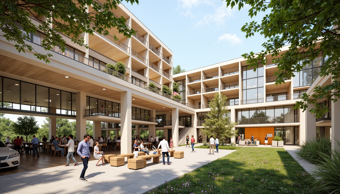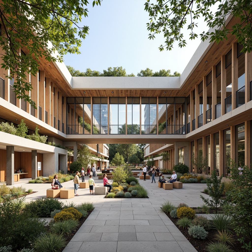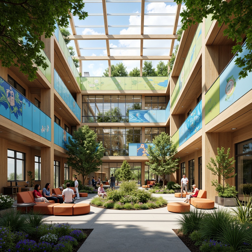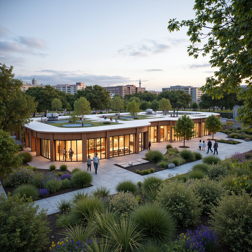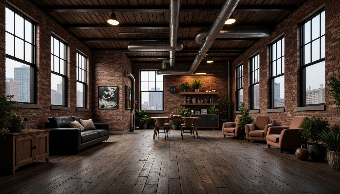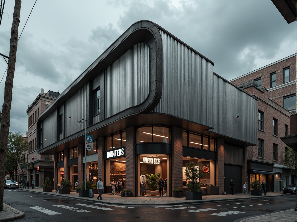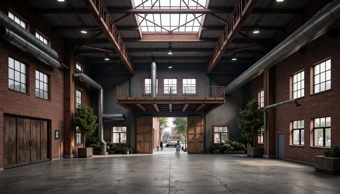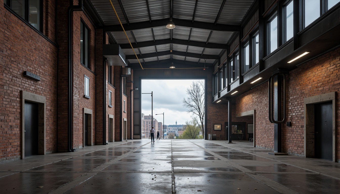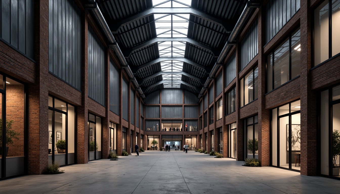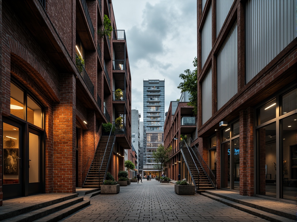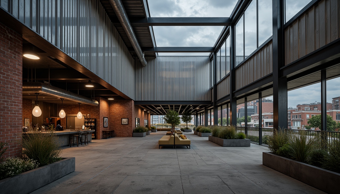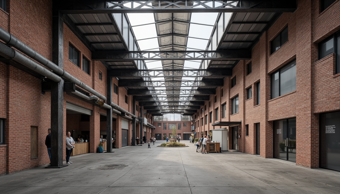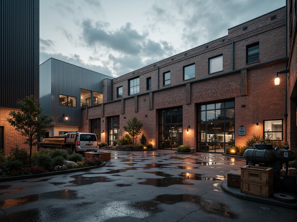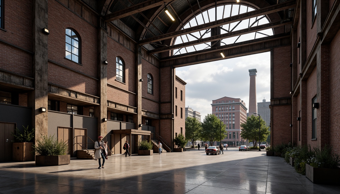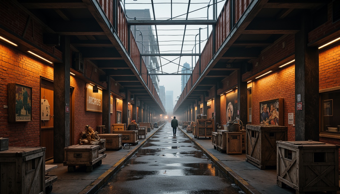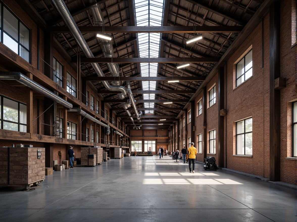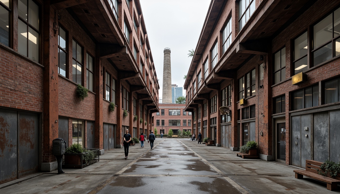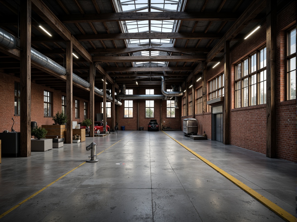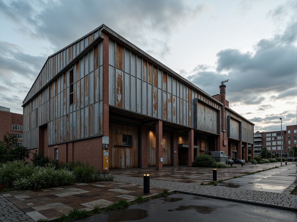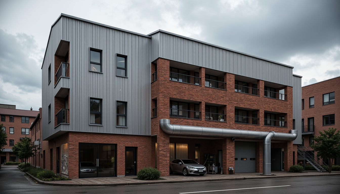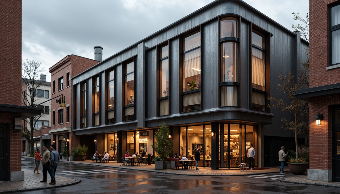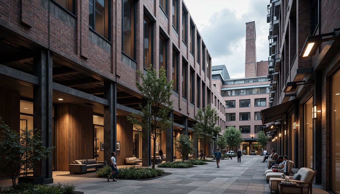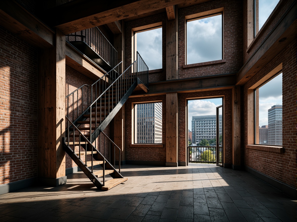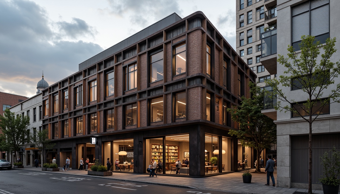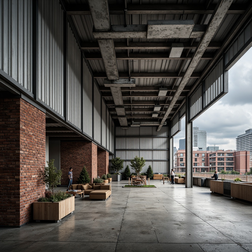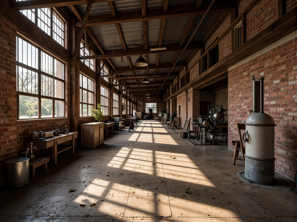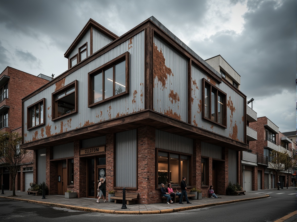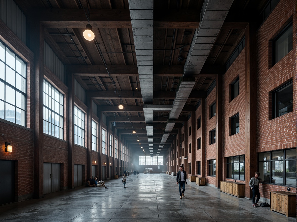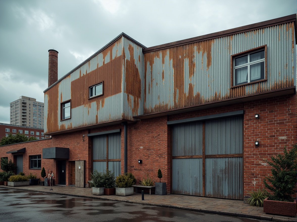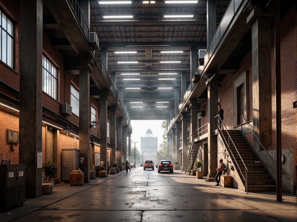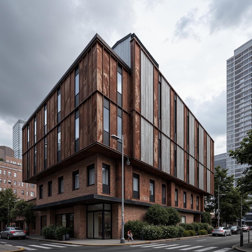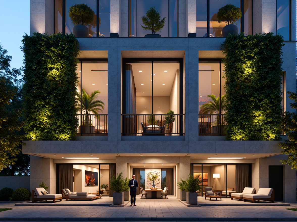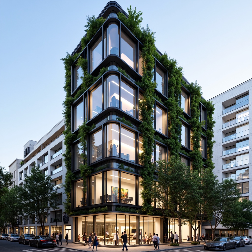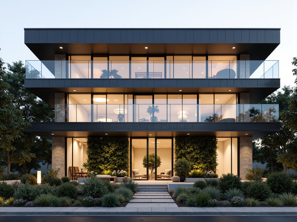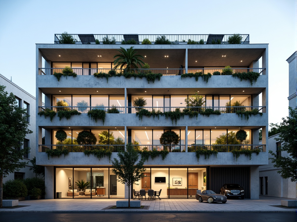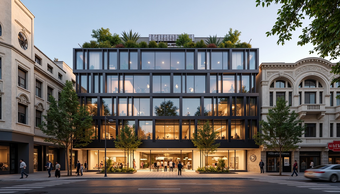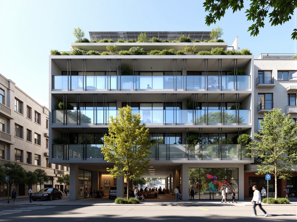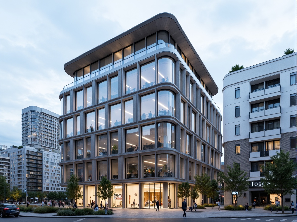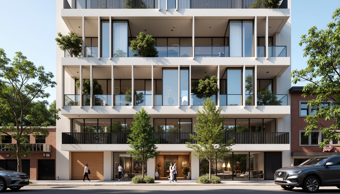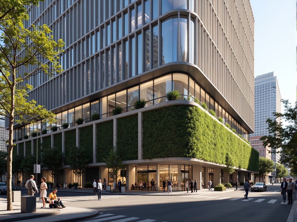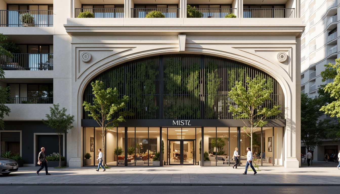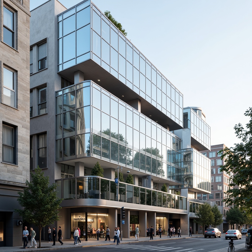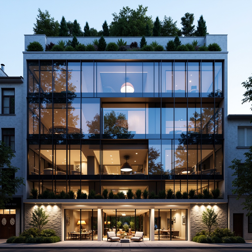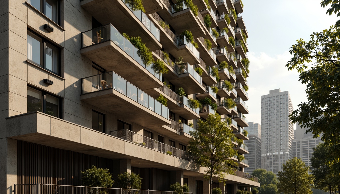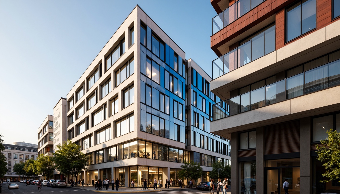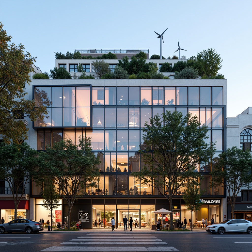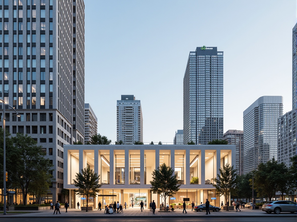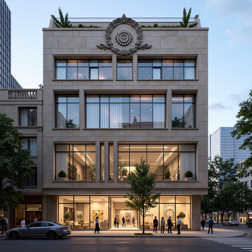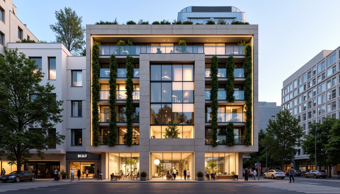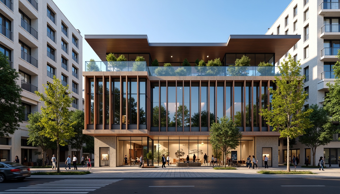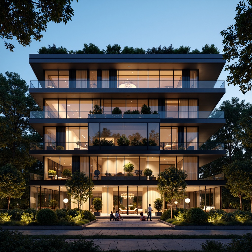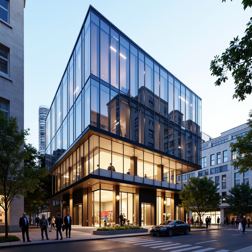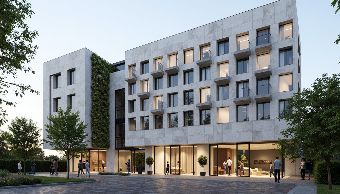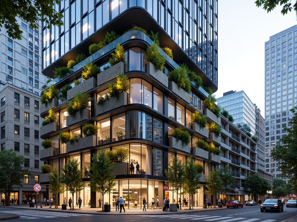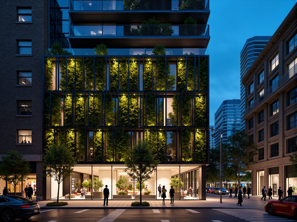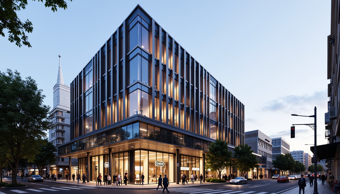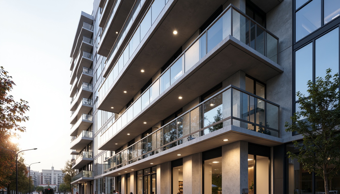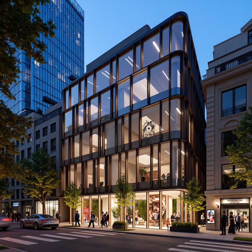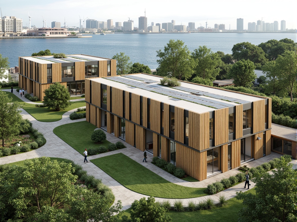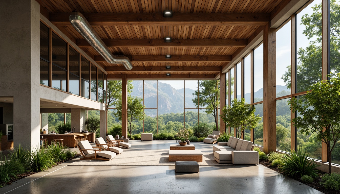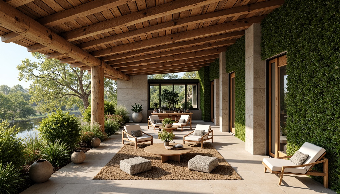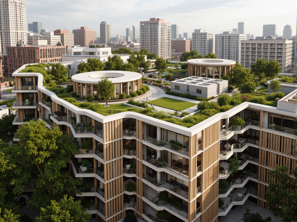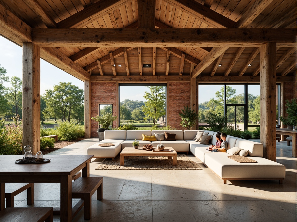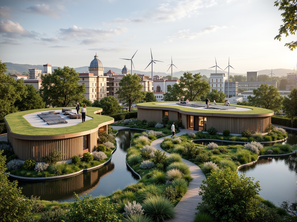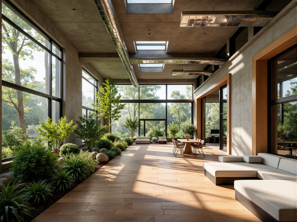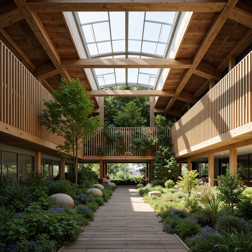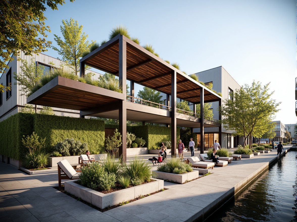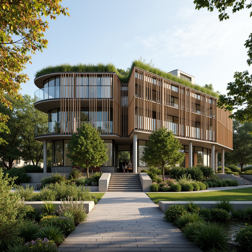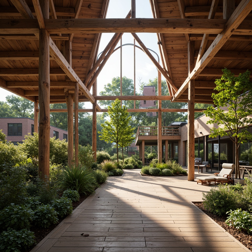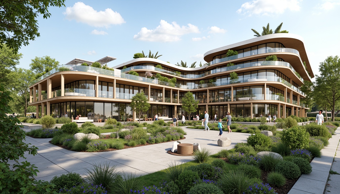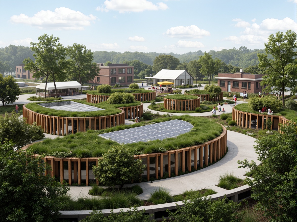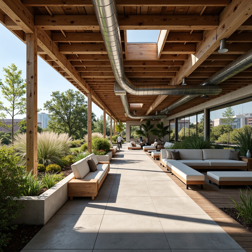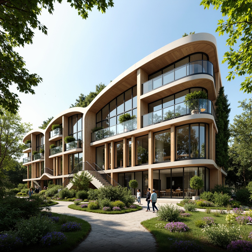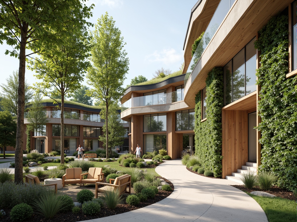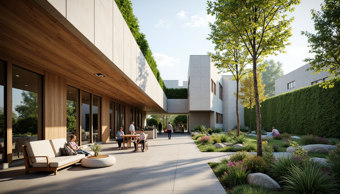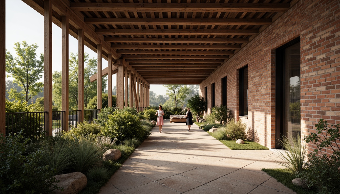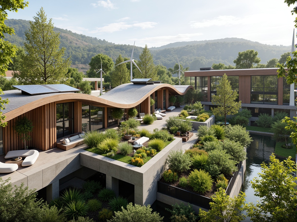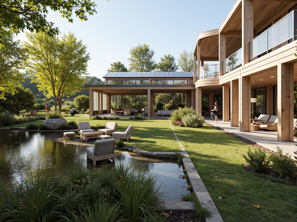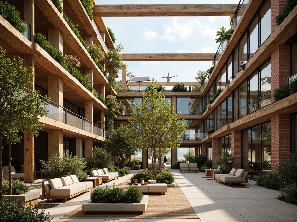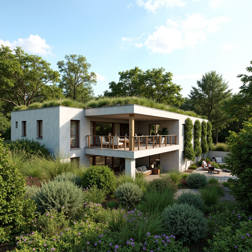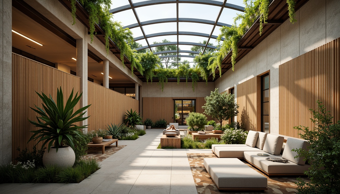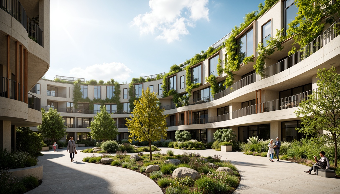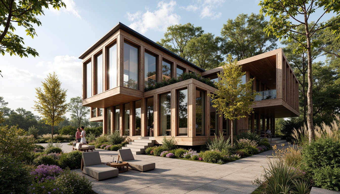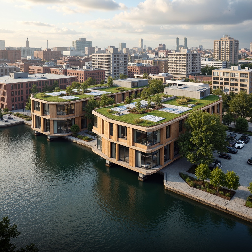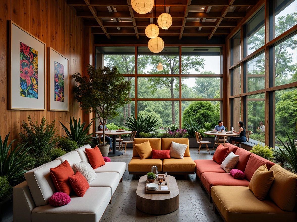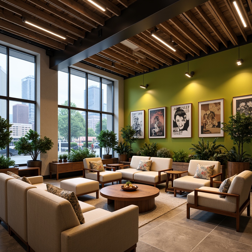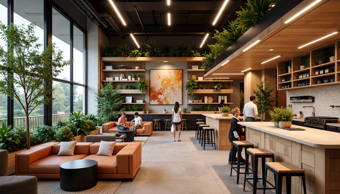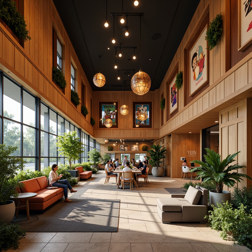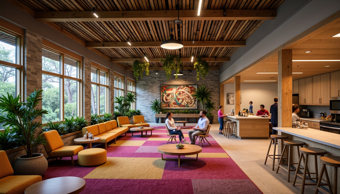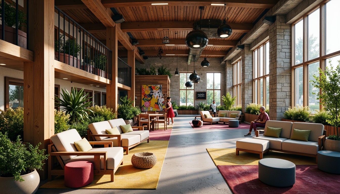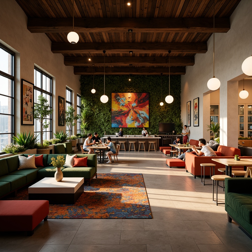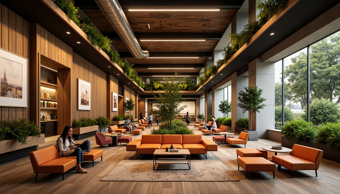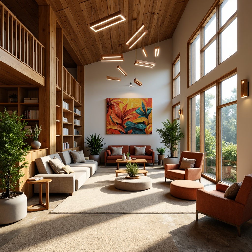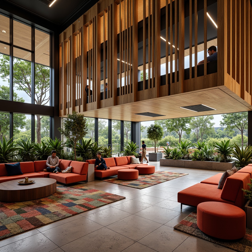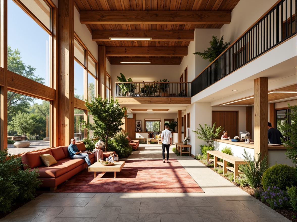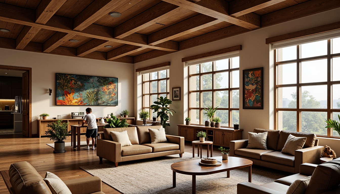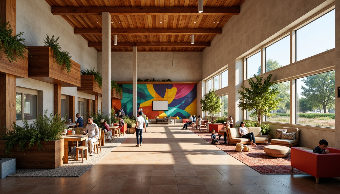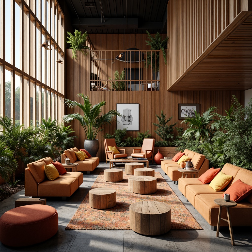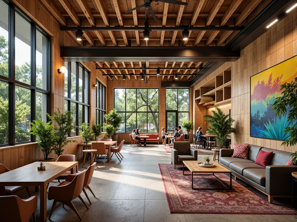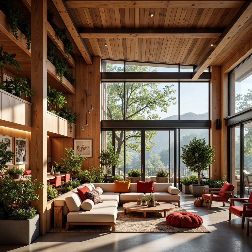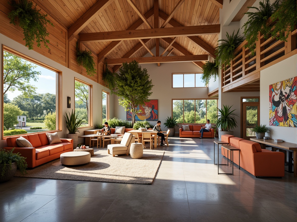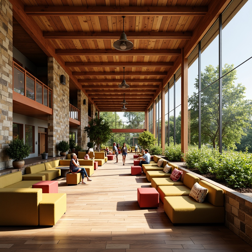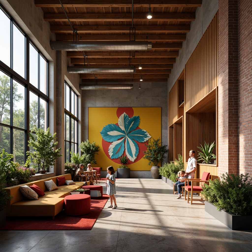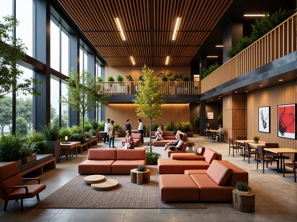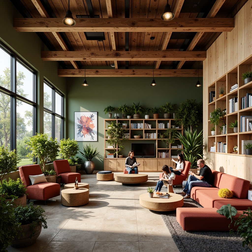دعو الأصدقاء واحصل على عملات مجانية لكم جميعًا
Design ideas
/
Architecture
/
Community Center
/
Community Center Sustainable Architecture Design Ideas
Community Center Sustainable Architecture Design Ideas
Explore our extensive collection of sustainable architecture design ideas tailored specifically for community centers. This guide showcases innovative uses of galvanized steel and fire brick, highlighting how these materials can enhance both the aesthetic and functional aspects of community spaces. Sustainable design not only improves the environment but also fosters a sense of community among users, making it a vital consideration in modern architectural practices. Dive into these inspiring examples to fuel your creativity for your next project.
Sustainable Design Principles in Community Centers
Sustainable design principles play a crucial role in shaping community centers that are not only functional but environmentally friendly. These principles include energy efficiency, resource conservation, and the use of sustainable materials. By integrating these principles, architects can create spaces that serve the community while minimizing their ecological footprint. Innovative approaches like passive solar design and rainwater harvesting are often employed, ensuring that these centers are both welcoming and responsible.
Prompt: Eco-friendly community center, green roofs, solar panels, rainwater harvesting systems, natural ventilation, abundant daylight, recycled materials, minimalist design, energy-efficient lighting, low-flow fixtures, native plant species, organic gardens, educational signage, interactive exhibits, collaborative workspaces, flexible multipurpose rooms, acoustic comfort, soft warm lighting, shallow depth of field, 1/1 composition, realistic textures, ambient occlusion.
Prompt: Vibrant community center, natural materials, energy-efficient systems, green roofs, solar panels, rainwater harvesting, recycled glass facades, living walls, airy atriums, minimalist decor, eco-friendly furniture, abundant natural light, warm wood accents, soft pastel colors, organic shapes, circular layout, flexible open spaces, collaborative zones, educational signage, interactive exhibits, community art displays, acoustic ceilings, sound-absorbing materials, calming atmosphere, shallow depth of field, 1/1 composition, realistic textures, ambient occlusion.
Prompt: Vibrant community center, green roofs, solar panels, rainwater harvesting systems, natural ventilation, large windows, clerestory windows, open floor plans, flexible multipurpose spaces, reclaimed wood accents, low-VOC paints, energy-efficient lighting, LED lighting, skylights, indoor plants, living walls, water-conserving fixtures, minimal waste generation, recyclable materials, eco-friendly furniture, collaborative workspaces, interactive exhibits, educational displays, community art installations, natural stone flooring, bamboo flooring, acoustic ceiling panels, soft warm lighting, shallow depth of field, 3/4 composition, panoramic view.
Prompt: Eco-friendly community center, natural ventilation, abundant daylight, recycled materials, low-carbon footprint, green roofs, solar panels, rainwater harvesting systems, organic gardens, edible landscapes, educational signage, interactive exhibits, minimalist interior design, reclaimed wood accents, energy-efficient lighting, soft warm ambiance, shallow depth of field, 3/4 composition, panoramic view, realistic textures, ambient occlusion.
Prompt: Vibrant community center, eco-friendly architecture, green roofs, solar panels, rainwater harvesting systems, natural ventilation, reclaimed wood accents, living walls, urban agriculture, educational signage, interactive exhibits, collaborative workspaces, flexible furniture layouts, adaptive reuse, accessible ramps, inclusive playgrounds, diverse cultural programming, warm ambient lighting, soft natural materials, minimalist decor, 3/4 composition, shallow depth of field, realistic textures, ambient occlusion.
Prompt: Vibrant community center, natural stone fa\u00e7ade, green roofs, solar panels, wind turbines, rainwater harvesting systems, eco-friendly materials, recycled wood accents, energy-efficient lighting, open floor plans, flexible multipurpose spaces, acoustic ceilings, collaborative workspaces, interactive educational displays, comfortable lounge areas, warm color schemes, soft natural lighting, shallow depth of field, 3/4 composition, panoramic view, realistic textures, ambient occlusion.
Prompt: Vibrant community center, eco-friendly architecture, natural ventilation systems, solar panels, green roofs, rainwater harvesting, recycled materials, energy-efficient lighting, organic gardens, fruit trees, herbal plants, educational signs, interactive exhibits, flexible gathering spaces, acoustic ceilings, warm wood accents, circular seating areas, abundant natural light, soft diffused lighting, 3/4 composition, shallow depth of field, panoramic view, realistic textures, ambient occlusion.
Prompt: Vibrant community center, natural materials, reclaimed wood accents, energy-efficient systems, green roofs, solar panels, rainwater harvesting, eco-friendly furniture, abundant natural light, open floor plans, flexible gathering spaces, interactive public art, inclusive accessibility features, diverse cultural decorations, warm earthy tones, soft diffused lighting, shallow depth of field, 3/4 composition, panoramic view, realistic textures, ambient occlusion.
Prompt: Vibrant community center, lush green roofs, solar panels, rainwater harvesting systems, natural ventilation, eco-friendly materials, minimalist design, angular lines, modern architecture, open spaces, public art installations, educational signage, community gardens, diverse plant species, warm sunny day, soft natural lighting, shallow depth of field, 3/4 composition, panoramic view, realistic textures, ambient occlusion.
Prompt: Vibrant community center, eco-friendly architecture, solar panels, green roofs, rainwater harvesting systems, natural ventilation, large windows, abundant daylight, minimalist interior design, reclaimed wood accents, energy-efficient lighting, recycled materials, organic gardens, edible landscaping, educational signs, interactive exhibits, collaborative workspaces, flexible seating areas, acoustic ceiling tiles, warm color scheme, soft diffused lighting, shallow depth of field, 1/2 composition, realistic textures, ambient occlusion.
Prompt: Eco-friendly community center, natural ventilation systems, abundant daylight, recycled materials, energy-efficient appliances, green roofs, rainwater harvesting systems, native plant species, organic gardens, educational signage, minimalist decor, reclaimed wood accents, large windows, sliding glass doors, open floor plans, collaborative workspaces, acoustic panels, soft warm lighting, shallow depth of field, 1/1 composition, realistic textures, ambient occlusion.
Prompt: Vibrant community center, natural materials, reclaimed wood accents, energy-efficient systems, green roofs, solar panels, rainwater harvesting, organic gardens, native plant species, educational signs, interactive exhibits, collaborative workspaces, flexible furniture layouts, acoustic paneling, soft warm lighting, shallow depth of field, 3/4 composition, panoramic view, realistic textures, ambient occlusion.
Prompt: Eco-friendly community center, green roof, solar panels, rainwater harvesting system, natural ventilation, abundant daylight, recycled materials, energy-efficient systems, minimal waste generation, organic garden, native plant species, educational signage, interactive exhibits, flexible multipurpose spaces, acoustic comfort, soft warm lighting, shallow depth of field, 1/1 composition, realistic textures, ambient occlusion.
Prompt: Eco-friendly community center, green roofs, solar panels, rainwater harvesting systems, natural ventilation, recycled materials, energy-efficient lighting, minimalist interior design, open floor plans, flexible multipurpose spaces, acoustic ceiling tiles, vibrant colorful accents, wooden furniture, abundant natural light, clerestory windows, skylights, outdoor gardens, native plant species, educational signage, interactive exhibits, community art installations, dynamic spatial layouts, warm inviting atmosphere, soft diffused lighting, shallow depth of field, 1/1 composition.
Prompt: Vibrant community center, lush green roofs, natural ventilation systems, energy-efficient lighting, recycled material usage, minimal waste generation, optimized water conservation, eco-friendly flooring, abundant natural light, open public spaces, collaborative work areas, diverse cultural decorations, inclusive accessibility features, modern minimalist architecture, curved lines, wooden accents, warm color schemes, cozy reading nooks, dynamic social hubs, bustling community events, shallow depth of field, 1/2 composition, soft warm lighting, realistic textures.
Prompt: Vibrant community center, natural materials, reclaimed wood accents, energy-efficient systems, solar panels, green roofs, rainwater harvesting, eco-friendly furniture, minimalist decor, abundant natural light, clerestory windows, open floor plans, flexible multipurpose spaces, collaborative workspaces, educational zones, interactive exhibits, accessible ramps, wide corridors, inclusive environments, calming color schemes, soft warm lighting, shallow depth of field, 3/4 composition, panoramic view, realistic textures, ambient occlusion.
Prompt: Community center, natural materials, reclaimed wood accents, energy-efficient systems, solar panels, green roofs, rainwater harvesting, organic gardens, native plant species, educational signage, interactive exhibits, open floor plans, collaborative workspaces, flexible furniture layouts, abundant natural light, soft warm lighting, acoustic comfort, minimalist decor, vibrant color schemes, patterned textiles, geometric shapes, 3/4 composition, shallow depth of field, realistic textures, ambient occlusion.
Prompt: Vibrant community center, natural ventilation, abundant daylight, eco-friendly materials, recycled wood accents, energy-efficient lighting, solar panels, green roofs, rainwater harvesting systems, native plant species, organic gardens, educational workshops, flexible open spaces, modular furniture, acoustic ceilings, minimalist decor, warm earthy tones, soft diffused lighting, shallow depth of field, 1/1 composition, realistic textures, ambient occlusion.
Prompt: Vibrant community center, natural materials, reclaimed wood accents, energy-efficient systems, solar panels, green roofs, rainwater harvesting, eco-friendly furniture, minimalist decor, open spaces, flexible layouts, abundant natural light, soft warm lighting, shallow depth of field, 3/4 composition, panoramic view, realistic textures, ambient occlusion, lush greenery, native plants, outdoor gathering spaces, accessible ramps, inclusive playgrounds, educational signs, community art installations, cultural patterned textiles.
Prompt: Vibrant community center, natural ventilation systems, abundant daylight, energy-efficient lighting, recycled materials, green roofs, solar panels, rainwater harvesting systems, organic gardens, public art installations, accessible ramps, inclusive play areas, educational murals, warm wood accents, earthy color palette, cozy reading nooks, collaborative workspaces, flexible modular furniture, adaptive reuse of existing structures, pedestrian-friendly entrances, shaded outdoor spaces, misting systems, dynamic community programming, diverse cultural events.
Prompt: Eco-friendly community center, natural materials, reclaimed wood accents, energy-efficient systems, solar panels, green roofs, rainwater harvesting, organic gardens, native plant species, vibrant outdoor spaces, educational signage, interactive exhibits, minimalist interior design, recycled glass surfaces, low-maintenance flooring, abundant natural light, soft warm ambiance, shallow depth of field, 3/4 composition, panoramic view, realistic textures, ambient occlusion.
Prompt: Eco-friendly community center, green roofs, solar panels, rainwater harvesting systems, natural ventilation, large windows, abundant daylight, recycled materials, minimal waste, energy-efficient lighting, bamboo flooring, living walls, urban agriculture, community gardens, educational workshops, public art installations, vibrant color schemes, inclusive spaces, accessible ramps, Braille signage, adaptable furniture, flexible layouts, collaborative zones, acoustic panels, soft warm lighting, shallow depth of field, 1/2 composition, realistic textures, ambient occlusion.
Prompt: Vibrant community center, natural materials, abundant daylight, solar panels, green roofs, rainwater harvesting systems, energy-efficient appliances, minimalist interior design, flexible multipurpose spaces, acoustic panels, collaborative workspaces, interactive art installations, diverse cultural patterns, inclusive accessible ramps, warm LED lighting, shallow depth of field, 3/4 composition, realistic textures, ambient occlusion.
Prompt: Vibrant community center, natural materials, reclaimed wood accents, energy-efficient systems, green roofs, solar panels, rainwater harvesting, minimalist decor, abundant natural light, open floor plans, flexible multipurpose spaces, comfortable seating areas, interactive exhibits, educational signage, accessible ramps, adaptive reuse, recycled glass surfaces, living walls, organic shapes, earthy color palette, warm inviting atmosphere, soft diffused lighting, shallow depth of field, 1/2 composition, realistic textures, ambient occlusion.
Prompt: Vibrant community center, eco-friendly architecture, natural ventilation systems, large skylights, clerestory windows, recycled materials, low-carbon footprint, green roofs, solar panels, rainwater harvesting systems, organic gardens, educational murals, interactive exhibits, collaborative workspaces, flexible seating arrangements, warm color schemes, energy-efficient lighting, shallow depth of field, 1/2 composition, realistic textures, ambient occlusion.
Prompt: Vibrant community center, natural materials, energy-efficient systems, green roofs, solar panels, rainwater harvesting, recycled glass walls, wooden accents, minimalist decor, open floor plans, flexible multipurpose spaces, abundant natural light, soft warm lighting, 3/4 composition, shallow depth of field, realistic textures, ambient occlusion, lush outdoor gardens, native plant species, walking trails, public art installations, educational signage, inclusive accessible design, wheelchair ramps, adaptive reuse, historic preservation, cultural sensitivity.
Material Selection: Galvanized Steel and Fire Brick
The choice of materials is vital in sustainable architecture. Galvanized steel is favored for its durability and low maintenance, while fire brick adds a unique aesthetic and offers excellent thermal properties. Together, they create a striking facade that stands the test of time. Understanding the properties of these materials enables architects to select the best options for structural integrity, sustainability, and aesthetics, ensuring that community centers are both beautiful and resilient.
Prompt: Rustic industrial building, galvanized steel fa\u00e7ade, fire brick walls, distressed metal accents, vintage factory atmosphere, exposed ductwork, reclaimed wood flooring, Edison bulb lighting, urban cityscape background, moody overcast sky, dramatic shadows, high contrast lighting, 1/1 composition, realistic textures, ambient occlusion.
Prompt: Rustic industrial building, galvanized steel cladding, fire brick walls, metallic sheen, distressed textures, urban landscape, cloudy grey sky, dramatic backlighting, shallow depth of field, 1/2 composition, gritty realistic details, ambient occlusion.
Prompt: Industrial warehouse, galvanized steel beams, fire brick exterior walls, rustic metal doors, vintage factory windows, dimly lit interior, concrete floors, exposed ductwork, urban cityscape, cloudy day, softbox lighting, 1/2 composition, atmospheric perspective, realistic textures, subtle ambient occlusion.
Prompt: Industrial warehouse, galvanized steel structure, fire brick exterior walls, rustic metal beams, exposed ductwork, polished concrete floors, industrial lighting fixtures, minimalist decor, urban cityscape, cloudy grey sky, dramatic backlighting, low angle composition, gritty realistic textures, atmospheric fog.
Prompt: Industrial warehouse, galvanized steel structure, fire brick facade, rustic metal cladding, exposed ductwork, concrete floors, high ceilings, industrial lighting, urban landscape, overcast sky, dramatic shadows, low-key lighting, 1/1 composition, close-up shot, realistic textures, ambient occlusion.
Prompt: Industrial warehouse, galvanized steel structure, fire brick exterior walls, rustic metal beams, distressed wooden accents, urban cityscape, cloudy grey sky, dramatic warm lighting, high contrast shadows, 1/2 composition, close-up shot, realistic textures, ambient occlusion, rough stone flooring, metal grated stairs, functional piping systems.
Prompt: Industrial-themed warehouse, galvanized steel cladding, fire brick walls, metal beams, exposed ductwork, concrete flooring, modern industrial lighting, high ceilings, functional piping, urban cityscape, cloudy grey sky, dramatic shadows, warm interior lighting, 1/2 composition, realistic textures, ambient occlusion.
Prompt: Industrial warehouse, galvanized steel framework, fire brick exterior walls, rustic metal accents, exposed ductwork, concrete flooring, high ceilings, large skylights, natural ventilation, urban cityscape, cloudy grey sky, soft diffused lighting, shallow depth of field, 1/1 composition, realistic textures, ambient occlusion.
Prompt: Industrial warehouse, galvanized steel exterior, fire brick accents, rustic textures, metallic sheen, urban landscape, cloudy sky, dramatic lighting, high contrast, deep depth of field, 1/1 composition, realistic reflections, ambient occlusion, worn wooden crates, old machinery, distressed finishes, vintage industrial aesthetic.
Prompt: Industrial warehouse, galvanized steel framework, fire brick exterior walls, rusty metal accents, exposed ductwork, concrete flooring, high ceilings, large windows, natural light, urban cityscape, cloudy day, soft diffused lighting, shallow depth of field, 1/2 composition, realistic textures, ambient occlusion.
Prompt: Rustic industrial warehouse, galvanized steel beams, exposed fire brick walls, distressed wood accents, metal roof trusses, vintage factory lighting, urban cityscape backdrop, cloudy grey sky, soft natural light, shallow depth of field, 1/2 composition, realistic textures, ambient occlusion.
Prompt: Industrial warehouse, galvanized steel frames, fire brick walls, rusty metal accents, distressed wooden crates, dimly lit atmosphere, warm orange lighting, shallow depth of field, 1/1 composition, realistic textures, ambient occlusion, urban cityscape, busy streets, foggy morning, misty veil.
Prompt: Industrial warehouse, galvanized steel framework, fire brick exterior walls, rustic metal accents, exposed ductwork, polished concrete floors, high ceilings, minimal decor, functional lighting, urban atmosphere, dramatic shadows, low-key color palette, 1/1 composition, sharp focus, high contrast ratio.
Prompt: Industrial warehouse, galvanized steel structure, fire brick exterior walls, rusted metal accents, exposed ductwork, concrete floors, reclaimed wood beams, vintage factory windows, urban cityscape backdrop, overcast skies, dramatic sidelighting, high contrast ratio, 1/1 composition, gritty textures, realistic weathering effects.
Prompt: Industrial warehouse, galvanized steel beams, fire brick walls, rustic metal accents, exposed ductwork, concrete flooring, modern minimalism, urban atmosphere, moody lighting, shallow depth of field, 1/1 composition, realistic textures, ambient occlusion.
Prompt: Rustic industrial building, galvanized steel exterior, fire brick accents, distressed textures, urban landscape, cloudy sky, dramatic lighting, shallow depth of field, 1/1 composition, realistic reflections, ambient occlusion, rough stone pathways, metal doors, minimalist design, functional architecture, brutalist style, abandoned factory setting, post-apocalyptic atmosphere.
Prompt: Industrial-style factory building, galvanized steel exterior walls, fire brick accents, rugged urban landscape, overcast sky, dramatic lighting, intense shadows, bold architectural lines, raw metal textures, distressed finishes, exposed ductwork, mechanical equipment, concrete floors, industrial pipes, functional minimalism, monochromatic color scheme, high-contrast composition, sharp angular forms.
Prompt: Rustic industrial building, galvanized steel fa\u00e7ade, fire brick exterior walls, distressed metal accents, reclaimed wood doors, vintage factory windows, urban cityscape, gloomy overcast sky, warm soft lighting, shallow depth of field, 1/2 composition, realistic textures, ambient occlusion.
Prompt: Industrial warehouse, galvanized steel framework, fire brick exterior walls, rusty metal accents, urban cityscape, cloudy grey sky, dramatic backlighting, high contrast ratio, deep depth of field, 1/2 composition, gritty realistic textures, ambient occlusion, rough stone pavement, scattered debris, functional industrial pipes, modern minimalist design.
Prompt: Rustic industrial warehouse, galvanized steel beams, fire brick walls, exposed ductwork, metal staircase, distressed wooden floors, urban cityscape, overcast sky, dramatic shadows, high contrast lighting, 1/1 composition, cinematic camera angles, realistic metallic textures, ambient occlusion.
Prompt: Rustic industrial building, galvanized steel exteriors, fire brick facades, distressed metal textures, exposed ductwork, reclaimed wood accents, urban cityscape, cloudy grey sky, dramatic warm lighting, shallow depth of field, 1/1 composition, realistic metallic reflections, ambient occlusion.
Prompt: Industrial warehouse, galvanized steel cladding, fire brick accents, rugged metal beams, exposed ductwork, high ceilings, concrete floors, minimal decorations, functional lighting, urban cityscape, cloudy day, dramatic shadows, deep depth of field, 1/1 composition, realistic textures, ambient occlusion.
Prompt: Rustic industrial warehouse, galvanized steel beams, fire brick walls, distressed wooden floors, metal roofing, vintage machinery, reclaimed wood accents, earthy color palette, warm soft lighting, shallow depth of field, 1/1 composition, realistic textures, ambient occlusion.
Prompt: Rustic industrial building, galvanized steel exterior walls, fire brick facade, distressed metal textures, weathered wooden accents, urban cityscape, cloudy grey sky, dramatic lighting, shallow depth of field, 1/1 composition, symmetrical view, gritty realistic render, high contrast ambiance.
Prompt: Industrial warehouse, galvanized steel structures, fire brick walls, rustic metal beams, exposed ductwork, concrete floors, urban cityscape, overcast sky, dramatic lighting, high contrast, shallow depth of field, 2/3 composition, gritty textures, atmospheric mist.
Prompt: Rustic industrial building, galvanized steel exterior, fire brick fa\u00e7ade, distressed metal textures, rugged stone walls, urban cityscape, overcast cloudy sky, warm soft lighting, shallow depth of field, 1/1 composition, realistic materials, ambient occlusion.
Prompt: Industrial warehouse, galvanized steel beams, fire brick walls, rusty metal accents, exposed ductwork, high ceilings, urban landscape, cityscape, morning mist, soft warm lighting, shallow depth of field, 3/4 composition, realistic textures, ambient occlusion.
Prompt: Rustic industrial building, galvanized steel facade, fire brick walls, distressed textures, metallic sheen, oxidized finish, urban landscape, cityscape background, cloudy grey sky, soft diffused lighting, shallow depth of field, 1/1 composition, realistic materials, ambient occlusion.
Facade Design: Aesthetic and Functional Considerations
Facade design is essential in defining the character of community centers. It should reflect the values of sustainability while being visually appealing. Incorporating elements like green walls, large windows for natural light, and the contrasting textures of galvanized steel and fire brick can create a dynamic and inviting exterior. The facade not only serves as a protective layer but also acts as a canvas for artistic expression, embodying the spirit of the community it serves.
Prompt: Elegant building facade, ornate details, subtle textures, neutral color palette, large windows, sliding glass doors, minimalist frames, cantilevered rooflines, vertical green walls, modern materials, metallic accents, LED lighting systems, ambient nighttime illumination, shallow depth of field, 1/1 composition, realistic reflections, detailed normal maps, atmospheric perspective.
Prompt: Contemporary building facade, sleek glass surfaces, minimalist metal frames, cantilevered balconies, green walls, vertical gardens, modern urban context, bustling city streets, pedestrians, vehicles, sunny day, soft natural lighting, shallow depth of field, 3/4 composition, realistic textures, ambient occlusion, functional shading systems, solar panels, wind turbines, water conservation systems, eco-friendly materials, innovative cooling technologies, shaded outdoor spaces, misting systems, Arabic-inspired patterns, vibrant colorful textiles, intricate geometric motifs.
Prompt: Elegant building facade, modern minimalist architecture, floor-to-ceiling glass windows, sleek metal frames, cantilevered roofs, overhanging eaves, rain screen walls, weather-resistant materials, durable finishes, low-maintenance design, energy-efficient systems, solar shading devices, vertical green walls, climbing plants, natural stone cladding, textured concrete surfaces, subtle color schemes, harmonious proportions, balanced composition, 1/1 aspect ratio, soft warm lighting, gentle shadows, realistic textures, ambient occlusion.
Prompt: Elegant building facade, modern minimalist aesthetic, clean lines, neutral color palette, large glass windows, metallic frames, cantilevered rooflines, green walls, living walls, vertical gardens, energy-efficient systems, solar panels, LED lighting, ambient illumination, soft warm glow, 1/2 composition, shallow depth of field, realistic textures, subtle reflections.
Prompt: Modern building facade, sleek glass surfaces, metallic frames, minimalist design, subtle color palette, energy-efficient systems, solar panels, green roofs, rainwater harvesting systems, ornate architectural details, intricate stone carvings, grand entranceways, inviting public spaces, urban context, bustling city streets, vibrant street art, eclectic neighborhood character, warm golden lighting, shallow depth of field, 3/4 composition, realistic textures, ambient occlusion.
Prompt: Modern building facade, sleek glass surfaces, metallic frames, minimalist aesthetic, clean lines, rectangular shapes, neutral color palette, subtle textures, energy-efficient systems, solar panels, green roofs, rainwater harvesting systems, eco-friendly materials, urban cityscape, busy streets, contemporary architecture, vibrant street art, daytime natural light, soft shadows, 1/1 composition, shallow depth of field, realistic reflections.
Prompt: Modern building facade, sleek glass curtain walls, minimalist aluminum frames, neutral color palette, subtle texture variations, optimized solar shading, energy-efficient double glazing, cantilevered rooflines, decorative LED lighting, urban cityscape background, cloudy daytime atmosphere, softbox lighting, 1/1 composition, realistic material textures, ambient occlusion.
Prompt: Elegant building facade, harmonious proportions, symmetrical composition, ornate details, neutral color palette, subtle texture variations, vertical emphasis, grand entrance, cantilevered balconies, floor-to-ceiling windows, sleek aluminum frames, energy-efficient glazing, water-repellent coatings, durable materials, weather-resistant joints, urban cityscape, modern architecture, busy streetscape, pedestrian traffic, vibrant street art, morning sunlight, soft shadowing, 1/2 composition, realistic rendering.
Prompt: Contemporary building facade, sleek glass surfaces, minimalist frames, subtle color palette, natural stone accents, metallic details, energy-efficient glazing, solar shading devices, vertical green walls, living walls, urban landscape views, busy street scenes, morning sunlight, soft warm lighting, shallow depth of field, 1/2 composition, realistic textures, ambient occlusion.
Prompt: Elegant building facade, ornate details, subtle curvature, neutral color palette, large glass windows, minimalist metal frames, vertical green walls, modern urban context, busy street scene, afternoon sunlight, soft warm glow, shallow depth of field, 1/2 composition, realistic reflections, ambient occlusion.
Prompt: Modern building facade, sleek glass curtain walls, aluminum frames, minimalist aesthetic, neutral color palette, subtle texture variations, optimized natural light, energy-efficient systems, solar shading devices, double glazing, acoustic insulation, wind-resistant materials, urban cityscape, bustling streets, pedestrians, vehicles, daytime atmosphere, soft diffused lighting, shallow depth of field, 1/1 composition, realistic reflections.
Prompt: Contemporary building facade, sleek glass curtain walls, minimalist metal frames, subtle LED lighting, cantilevered balconies, rustic stone cladding, industrial chic aesthetics, functional shading systems, solar panels integration, wind-resistant design, rainwater harvesting systems, green roofs, urban cityscape, morning dew, soft natural light, 1/2 composition, realistic reflections, ambient occlusion.
Prompt: Elegant building facade, ornate details, subtle textures, metallic accents, floor-to-ceiling windows, cantilevered balconies, modern minimalist aesthetic, earthy color palette, natural stone cladding, glass railings, lush greenery, vertical gardens, urban cityscape, morning sunlight, soft warm lighting, shallow depth of field, 3/4 composition, panoramic view, realistic textures, ambient occlusion.
Prompt: Modern facade design, sleek glass surfaces, minimalist aluminum frames, energy-efficient windows, double-glazed insulation, weather-resistant coatings, vibrant color schemes, geometric patterns, 3D modeling, parametric architecture, futuristic aesthetic, urban cityscape, morning sunlight, soft warm lighting, shallow depth of field, 1/1 composition, realistic textures, ambient occlusion.
Prompt: Modern building facade, large glass windows, sleek metal frames, minimalist design, natural stone cladding, green roofs, solar panels, wind turbines, water conservation systems, eco-friendly materials, vibrant colorful accents, intricate geometric patterns, Arabic-inspired motifs, LED lighting installations, dynamic visual effects, urban cityscape, busy street scene, daytime lighting conditions, shallow depth of field, 3/4 composition, realistic textures, ambient occlusion.
Prompt: Contemporary building facade, minimalist design, clean lines, neutral color palette, large glass windows, sliding doors, metal frames, natural stone cladding, LED lighting strips, urban cityscape, bustling streets, pedestrian traffic, modern skyscrapers, adjacent parks, green roofs, solar panels, rainwater harvesting systems, wind-resistant architecture, seismic design, energy-efficient systems, thermal insulation, acoustic comfort, visual transparency, reflective surfaces, abstract patterns, futuristic aesthetics.
Prompt: Elegant building facade, ornate details, symmetrical composition, neutral color palette, natural stone cladding, large windows, minimalist frames, subtle textures, soft warm lighting, shallow depth of field, 3/4 composition, realistic reflections, ambient occlusion, urban cityscape, bustling streets, pedestrian traffic, streetlights, morning sun, gentle breeze, modern architecture, sustainable materials, energy-efficient systems.
Prompt: Elegant building facade, ornate details, symmetrical composition, neutral color palette, contrasting textures, glass balconies, vertical green walls, modern minimalist aesthetic, energy-efficient systems, solar shading devices, rainwater harvesting systems, urban cityscape, busy street scene, natural stone cladding, anodized aluminum frames, hidden LED lighting, soft warm glow, shallow depth of field, 1/1 composition, realistic reflections, ambient occlusion.
Prompt: Elegant building facade, modern minimalist architecture, large glass windows, metal frames, cantilevered roofs, green walls, living plants, natural stone cladding, LED lighting systems, dynamic color changing effects, urban cityscape, busy streets, pedestrian traffic, morning sunlight, soft warm glow, shallow depth of field, 1/2 composition, realistic materials, ambient occlusion.
Prompt: Modern building facade, sleek glass surfaces, minimalist metal frames, neutral color palette, subtle texture variations, double-glazed windows, energy-efficient systems, cantilevered overhangs, shaded outdoor spaces, green roofs, living walls, vertical gardens, ornamental plants, intricate stonework, rustic brick patterns, industrial-chic aesthetics, brutalist architectural influences, dramatic nighttime lighting, warm ambient glow, 1/2 composition, shallow depth of field, realistic materials rendering.
Prompt: Modern commercial building, sleek glass facade, minimalist design, neutral color scheme, metallic accents, cantilevered roofline, grand entrance, revolving doors, floor-to-ceiling windows, open-plan interior, natural light pouring in, warm ambient lighting, 1/2 composition, shallow depth of field, realistic textures, ambient occlusion, urban cityscape, bustling streets, vibrant street art, morning sunlight, soft shadows.
Prompt: Modern building facade, minimalist clean lines, large glass windows, sleek metal frames, neutral color palette, natural stone cladding, cantilevered rooflines, vertical green walls, rain screen systems, solar shading devices, LED lighting installations, 3D textured patterns, abstract geometric shapes, reflective surface materials, ambient occlusion, shallow depth of field, panoramic view.
Prompt: Modern commercial building facade, sleek glass curtain walls, minimalist metal frames, cantilevered roofs, vertical green walls, living walls, lush foliage, natural stone cladding, abstract patterns, LED lighting installations, futuristic aesthetic, energy-efficient systems, solar panels, double glazing, acoustic insulation, weather-resistant coatings, rainwater harvesting systems, urban landscape, bustling city streets, morning sunlight, soft warm glow, shallow depth of field, 1/2 composition.
Prompt: Modern building facade, sleek glass surfaces, metallic accents, minimalist ornamentation, cantilevered balconies, vertical green walls, LED lighting installations, abstract patterned textures, atmospheric nighttime ambiance, shallow depth of field, 1/1 composition, realistic reflections, ambient occlusion, urban cityscape, bustling streets, vibrant streetlights, pedestrian traffic, commercial signage, contemporary architecture, mixed-use development, sustainable building practices.
Prompt: Modern building facade, sleek glass curtain walls, minimalist metal frames, energy-efficient double glazing, thermal insulation, weather-resistant cladding, decorative LED lighting, cantilevered canopies, rainscreen systems, acoustic panels, textured concrete finishes, vibrant color schemes, asymmetrical composition, futuristic urban landscape, busy street scene, pedestrian traffic, soft natural lighting, shallow depth of field.
Prompt: Modern building facade, sleek glass surfaces, minimalist design, horizontal lines, subtle textures, neutral color palette, metallic accents, cantilevered balconies, floor-to-ceiling windows, sliding doors, natural ventilation systems, energy-efficient materials, weather-resistant coatings, urban cityscape, morning sunlight, soft warm lighting, shallow depth of field, 1/2 composition, realistic reflections.
Prompt: Elegant building facade, sophisticated architectural details, harmonious color palette, textured stone cladding, expansive glass surfaces, minimalist metal frames, optimized natural lighting, energy-efficient systems, modern urban context, bustling city streets, vibrant street art, pedestrian-friendly sidewalks, dynamic nighttime illumination, 3/4 composition, shallow depth of field, realistic material textures, ambient occlusion.
Structural Elements in Sustainable Architecture
The structural elements of a building are crucial for its stability and sustainability. In community centers, using materials like galvanized steel allows for innovative structural designs that can accommodate large open spaces. Additionally, integrating sustainable practices in the structural design helps reduce waste and energy consumption during construction. By focusing on these elements, architects can create community centers that are not only safe and robust but also align with sustainable architecture goals.
Prompt: \Green roofs, solar panels, wind turbines, rainwater harvesting systems, recycled materials, bamboo structures, living walls, vertical gardens, natural ventilation systems, low-carbon footprint, energy-efficient facades, double glazing, thermal massing, passive house design, earth-sheltered buildings, rammed earth constructions, straw bale insulation, clerestory windows, skylights, open floor plans, minimalist decor, eco-friendly furniture, sustainable urban planning, pedestrian-friendly streets, public transportation hubs, mixed-use developments, walkable neighborhoods.\
Prompt: Reclaimed wood beams, exposed ductwork, natural ventilation systems, solar panels, green roofs, living walls, rainwater harvesting systems, recycled metal structures, low-carbon concrete foundations, bamboo flooring, large skylights, clerestory windows, passive solar design, thermal mass materials, optimized building orientation, wind turbines, geothermal heating systems, eco-friendly insulation, minimalist decor, industrial chic aesthetic, abundant natural light, soft warm ambiance, 3/4 composition, panoramic view, realistic textures, ambient occlusion.
Prompt: Rustic wooden beams, reclaimed wood accents, living green walls, natural stone columns, energy-efficient windows, solar panels, wind turbines, rainwater harvesting systems, grey water reuse, composting toilets, bamboo flooring, low-VOC paints, recycled glass tiles, urban agriculture integration, vertical farming, LED lighting, occupancy sensors, smart building automation, double-glazed insulation, passive ventilation strategies, eco-friendly roofing materials, sedum roofs, bio-based insulation, earthy color palette, organic shapes, flowing curves, harmonious proportions, symmetrical composition, soft natural light, shallow depth of field.
Prompt: Eco-friendly buildings, green roofs, solar panels, wind turbines, rainwater harvesting systems, recycled materials, bamboo structures, living walls, vertical gardens, natural ventilation systems, clerestory windows, skylights, minimal carbon footprint, energy-efficient design, sustainable urban planning, futuristic cityscapes, modern architecture, curved lines, geometric patterns, steel beams, wooden accents, industrial chic aesthetic, soft warm lighting, shallow depth of field, 3/4 composition, panoramic view, realistic textures, ambient occlusion.
Prompt: Rustic wooden beams, exposed brick walls, reclaimed wood accents, large windows, natural ventilation systems, solar panels, green roofs, rainwater harvesting systems, grey water reuse, composting toilets, bamboo flooring, low-VOC paints, FSC-certified wood, recycled metal materials, living walls, vertical gardens, bio-based insulation, thermal mass construction, earthship designs, rammed earth structures, straw bale walls, passive house standards, net-zero energy buildings, LEED Platinum certifications, modern minimalist aesthetic, warm natural lighting, shallow depth of field, 3/4 composition, panoramic view, realistic textures, ambient occlusion.
Prompt: \Curved green roofs, solar panels, wind turbines, rainwater harvesting systems, recycled metal beams, low-carbon concrete foundations, bamboo reinforced walls, living walls with integrated plants, natural ventilation systems, clerestory windows, skylights, transparent insulation, radiant floor heating, passive house design, energy-efficient appliances, composting toilets, gray water reuse systems, sustainable urban planning, eco-friendly building materials, minimalist interior design, abundant natural light, soft warm ambiance, shallow depth of field, 1/1 composition, panoramic view, realistic textures, ambient occlusion.\
Prompt: Exposed ductwork, natural ventilation systems, solar panels, green roofs, rainwater harvesting systems, recycled materials, low-carbon concrete, FSC-certified wood, bamboo accents, living walls, vertical gardens, wind turbines, geothermal heating, passive house design, minimalist aesthetics, industrial chic decor, reclaimed wood floors, large windows, clerestory windows, natural light, soft warm lighting, shallow depth of field, 3/4 composition, panoramic view, realistic textures, ambient occlusion.
Prompt: Exposed beams, recycled wood accents, living green walls, solar panels, wind turbines, water harvesting systems, grey water reuse, composting toilets, bamboo flooring, low-VOC paints, FSC-certified wood, clerestory windows, natural ventilation systems, operable skylights, double glazing, thermal mass materials, radiant floor heating, rainwater collection systems, urban agriculture integration, biophilic design elements, organic forms, earthy color palette, abundant natural light, soft diffused lighting, 1/1 composition, realistic textures, ambient occlusion.
Prompt: Recycled metal beams, cross-laminated timber frames, living green walls, vertical gardens, cantilevered roofs, solar panels, wind turbines, rainwater harvesting systems, permeable pavers, recycled glass facades, low-carbon concrete foundations, bamboo flooring, reclaimed wood accents, natural ventilation systems, clerestory windows, skylights, passive solar design, energy-efficient HVAC systems, water conservation fixtures, minimalist interior design, industrial chic aesthetics, urban renewal context, revitalized waterfront, sunny day, soft warm lighting, shallow depth of field, 3/4 composition, panoramic view, realistic textures, ambient occlusion.
Prompt: \Sustainable architecture, eco-friendly materials, recycled wood accents, living green walls, solar panels, wind turbines, rainwater harvesting systems, grey water reuse, natural ventilation systems, large windows, clerestory windows, skylights, bamboo flooring, low-carbon concrete structures, steel frames, cantilevered roofs, overhanging eaves, curved lines, minimalist design, passive house standards, zero-energy buildings, sustainable urban planning, green infrastructure, park-like surroundings, lush vegetation, native plants, serene atmosphere, soft natural lighting, 3/4 composition, realistic textures, ambient occlusion.\Please let me know if this meets your requirements!
Prompt: Rustic wooden beams, exposed brick walls, large windows, solar panels, green roofs, living walls, recycled metal frames, low-carbon concrete foundations, bamboo flooring, natural ventilation systems, clerestory windows, skylights, atriums, open floor plans, minimalist interior design, earthy color palette, abundant natural light, soft warm lighting, shallow depth of field, 3/4 composition, panoramic view, realistic textures, ambient occlusion.
Prompt: Innovative green buildings, curved lines, recyclable materials, solar panels, wind turbines, rainwater harvesting systems, living walls, rooftop gardens, natural ventilation, large windows, clerestory openings, high ceilings, open floor plans, exposed ductwork, bamboo flooring, low-VOC paints, FSC-certified wood, passive house design, thermal massing, insulated walls, triple-glazed windows, overhangs, cantilevered roofs, water-efficient appliances, graywater reuse systems, composting toilets, urban agriculture, green infrastructure, eco-friendly construction methods, renewable energy sources, biophilic design, organic shapes, minimalist aesthetic.
Prompt: Green roofs, living walls, solar panels, wind turbines, rainwater harvesting systems, recycled materials, low-carbon concrete, bamboo structures, steel frames, curved lines, organic shapes, natural ventilation, clerestory windows, skylights, translucent canopies, ambient lighting, soft shadows, 1/1 composition, medium depth of field, realistic renderings, subtle textures.
Prompt: Reclaimed wooden beams, exposed ductwork, industrial chic aesthetic, eco-friendly roofing materials, solar panels, green roofs, living walls, rainwater harvesting systems, wind turbines, bamboo flooring, low-VOC paints, natural ventilation systems, clerestory windows, skylights, open floor plans, minimalist design, recycled glass surfaces, metal recycling facilities, urban mining concepts, zero-waste construction, circular economy principles, biophilic architecture, organic shapes, earthy color palette, warm ambient lighting, shallow depth of field, 3/4 composition.
Prompt: Innovative green buildings, curved lines, cantilevered roofs, solar panels, wind turbines, rainwater harvesting systems, recycled materials, low-carbon footprint, energy-efficient facades, double glazing, thermal mass walls, living walls, green roofs, bamboo structures, cross-laminated timber, minimalist design, natural ventilation systems, clerestory windows, skylights, open floor plans, collaborative workspaces, biophilic interior design, abundant natural light, soft diffused lighting, shallow depth of field, 1/1 composition, realistic textures, ambient occlusion.
Prompt: Innovative eco-friendly buildings, curved green roofs, solar panels, wind turbines, rainwater harvesting systems, recycled materials, living walls, vertical gardens, natural ventilation systems, large windows, clerestory windows, skylights, exposed ductwork, polished concrete floors, reclaimed wood accents, bamboo furnishings, organic shapes, minimalist design, earthy color palette, soft natural lighting, shallow depth of field, 3/4 composition, panoramic view, realistic textures, ambient occlusion.
Prompt: Eco-friendly buildings, recycled materials, living walls, green roofs, solar panels, wind turbines, rainwater harvesting systems, natural ventilation, large windows, clerestory windows, skylights, exposed ductwork, minimalist design, industrial aesthetic, polished concrete floors, reclaimed wood accents, bamboo surfaces, low-carbon footprint, energy-efficient systems, passive house standards, thermal mass construction, insulated walls, double glazing, shading devices, overhangs, cantilevered structures, curved lines, futuristic architecture, innovative materials, 3/4 composition, shallow depth of field, soft warm lighting, realistic textures.
Prompt: \Rustic wooden beams, exposed brick walls, reclaimed metal frames, energy-efficient windows, solar panels, green roofs, living walls, rainwater harvesting systems, natural ventilation systems, minimalist design, organic shapes, earthy color palette, warm ambient lighting, shallow depth of field, 1/1 composition, realistic textures, subtle material transitions.\
Prompt: Curved green roofs, solar panels, wind turbines, recycled metal beams, reclaimed wood accents, living walls, vertical gardens, rainwater harvesting systems, grey water reuse, low-carbon concrete foundations, thermal mass materials, natural ventilation systems, clerestory windows, skylights, passive solar design, bamboo flooring, low-VOC paints, FSC-certified wood, eco-friendly insulation, recyclable building materials, cantilevered structures, minimalist construction, optimized building orientation, shallow depth of field, 3/4 composition, realistic textures, ambient occlusion.
Prompt: Reclaimed wood accents, exposed steel beams, green roofs, living walls, solar panels, wind turbines, rainwater harvesting systems, natural ventilation systems, passive design strategies, low-carbon concrete, recycled glass facades, bamboo flooring, energy-efficient windows, skylights, clerestory windows, operable walls, biophilic design elements, organic forms, curvilinear structures, futuristic architecture, sustainable building materials, eco-friendly construction methods, zero-waste design principles, minimalist aesthetics, natural daylighting, soft warm lighting, shallow depth of field, 3/4 composition, panoramic view, realistic textures, ambient occlusion.
Prompt: Rustic wooden beams, exposed brick walls, natural stone columns, green roofs, solar panels, wind turbines, rainwater harvesting systems, recycled metal frameworks, low-carbon concrete foundations, bamboo flooring, living walls, vertical gardens, translucent glass facades, clerestory windows, skylights, airy atriums, open-plan interior spaces, minimal ornamentation, earthy color palette, soft natural lighting, shallow depth of field, 3/4 composition, realistic textures, ambient occlusion.
Prompt: Innovative green roofs, solar panels, wind turbines, rainwater harvesting systems, recycled materials, low-carbon concrete, bamboo structures, living walls, vertical gardens, natural ventilation systems, large overhangs, clerestory windows, skylights, open floor plans, minimalist design, passive house principles, earthship-inspired architecture, eco-friendly fa\u00e7ades, thermal mass systems, radiant cooling floors, LED lighting systems, occupancy sensors, smart home automation, serene outdoor spaces, lush greenery, vibrant flowers.
Prompt: Reclaimed wood accents, green roofs, solar panels, wind turbines, rainwater harvesting systems, living walls, vertical gardens, recycled metal beams, low-carbon concrete, bamboo flooring, natural ventilation systems, clerestory windows, skylights, open floor plans, minimalist decor, earthy color palette, organic forms, curved lines, biophilic design, abundant natural light, soft warm ambiance, shallow depth of field, 1/1 composition, realistic textures, ambient occlusion.
Prompt: Eco-friendly buildings, green roofs, solar panels, wind turbines, rainwater harvesting systems, recycled materials, low-carbon footprint, energy-efficient facades, double glazing, thermal massing, natural ventilation, living walls, urban agriculture, biodiversity conservation, organic shapes, curved lines, minimalist design, exposed ductwork, polished concrete floors, reclaimed wood accents, abundant natural light, soft warm lighting, 1/1 composition, shallow depth of field, realistic textures.
Prompt: Reclaimed wood accents, exposed recycled metal beams, living green walls, energy-efficient glazing systems, solar panels integrated into roofing, rainwater harvesting systems, grey water reuse infrastructure, composting facilities, natural ventilation strategies, large overhangs for shading, cantilevered structures, cross-laminated timber frames, low-carbon concrete foundations, permeable pavements, biodiverse rooftop gardens, wind turbines, geothermal heating systems, passive house design principles, minimalist ornamentation, earthy color palette, organic shapes, 3/4 composition, soft natural lighting, realistic textures, ambient occlusion.
Prompt: Exposed ductwork, reclaimed wood accents, green roofs, living walls, solar panels, wind turbines, rainwater harvesting systems, recycled metal beams, low-carbon concrete foundations, insulated glass facades, double-glazed windows, natural ventilation systems, cantilevered rooflines, minimalist structural frames, open floor plans, industrial chic aesthetics, urban renewal projects, revitalized waterfronts, eco-friendly construction materials, passive house design principles, net-zero energy buildings, sustainable building certifications, futuristic cityscapes, cloudy skies with soft warm lighting.
Interior Spaces: Creating Community Connections
Interior spaces in community centers must foster connections and interactions among users. Thoughtful design can enhance these spaces by incorporating flexible layouts, natural lighting, and comfortable furnishings. The use of sustainable materials indoors, like recycled finishes and low-VOC paints, contributes to a healthier environment for occupants. By prioritizing user experience, architects can ensure that these centers become cherished gathering places for community members.
Prompt: Cozy community lounge, warm wooden accents, comfortable sofas, vibrant colorful throw pillows, eclectic artwork, natural stone flooring, floor-to-ceiling windows, abundant greenery, communal tables, modern pendant lighting, warm soft illumination, shallow depth of field, 3/4 composition, panoramic view, realistic textures, ambient occlusion.
Prompt: Cozy communal lounge, warm lighting, plush sofas, wooden coffee tables, vibrant green walls, eclectic artwork, natural stone flooring, modern minimalist decor, floor-to-ceiling windows, urban city views, bustling street scenes, social gathering spaces, flexible seating arrangements, collaborative workstations, interactive digital displays, community bulletin boards, warm beige color schemes, inviting textures, 1/1 composition, softbox lighting, realistic reflections.
Prompt: Cozy community center, warm wooden accents, plush furnishings, vibrant color scheme, natural stone flooring, abundant greenery, floor-to-ceiling windows, soft diffused lighting, modern minimalist decor, collaborative workspaces, eclectic artwork, comfortable seating areas, rustic wood tables, industrial metal chairs, lively communal kitchen, open shelving, ceramic tile backsplashes, warm atmospheric ambiance, 1/2 composition, shallow depth of field, realistic textures, ambient occlusion.
Prompt: Cozy community center, warm wooden accents, comfortable seating areas, natural stone flooring, abundant greenery, vibrant artwork, eclectic lighting fixtures, open layout, flexible gathering spaces, collaborative workstations, acoustic panels, minimalistic decor, earthy color palette, soft warm lighting, shallow depth of field, 1/1 composition, realistic textures, ambient occlusion.
Prompt: Cozy community center, warm wooden accents, vibrant colored furniture, soft plush carpets, natural stone walls, floor-to-ceiling windows, abundant greenery, communal tables, comfortable seating areas, collaborative workspaces, interactive art installations, ambient lighting, shallow depth of field, 1/2 composition, realistic textures, warm color palette.
Prompt: Cozy community center, warm wooden accents, soft cushioned chairs, vibrant colored rugs, natural stone walls, large windows, abundant greenery, open floor plan, collaborative workspaces, interactive art installations, communal dining areas, eclectic mix of furniture, playful lighting fixtures, textured concrete floors, industrial chic decor, airy high ceilings, lively atmosphere, shallow depth of field, 1/1 composition, realistic textures, ambient occlusion.
Prompt: Cozy communal lounge, warm ambient lighting, plush sofas, wooden accents, natural stone flooring, vibrant artwork, eclectic furniture pieces, greenery walls, floor-to-ceiling windows, minimal ornamentation, neutral color palette, comfortable seating areas, intimate gathering spaces, community bulletin boards, shared kitchen facilities, collaborative workspaces, flexible modular furniture, soft background music, calming atmosphere, 1/2 composition, warm shallow focus, realistic textures.
Prompt: Cozy community center, warm lighting, wooden accents, plush furniture, vibrant color schemes, eclectic artwork, open floor plans, movable partitions, collaborative workspaces, flexible seating arrangements, natural textiles, earthy tones, minimalist decor, abundant greenery, living walls, organic shapes, communal tables, cozy nooks, comfortable reading areas, soft background music, warm atmospheric lighting, 1/2 composition, shallow depth of field, realistic textures.
Prompt: Cozy community center, wooden accents, comfortable seating areas, natural light pouring in, warm beige tones, plush carpets, vibrant colorful artwork, eclectic furniture pieces, lush greenery, open shelving units, modern minimalistic chandeliers, warm ambient lighting, shallow depth of field, 1/1 composition, realistic textures, soft focus effect.
Prompt: Cozy community lounge, warm wood accents, plush furniture, natural stone flooring, floor-to-ceiling windows, abundant greenery, soft warm lighting, comfortable seating areas, vibrant colorful textiles, geometric patterns, minimalist decor, collaborative workspaces, flexible modular furniture, acoustic panels, interactive digital displays, dynamic LED installations, intimate breakout rooms, aromatic coffee bars, refreshing juice stations.
Prompt: Cozy community center, warm wooden accents, vibrant color schemes, comfortable seating areas, natural stone flooring, large windows, abundant greenery, collaborative workspaces, communal kitchen facilities, flexible modular furniture, soft warm lighting, shallow depth of field, 3/4 composition, realistic textures, ambient occlusion.
Prompt: Cozy community lounge, warm earthy tones, natural wood accents, plush furniture, vibrant artwork, eclectic decor, floor-to-ceiling windows, abundant natural light, open layout, collaborative workspaces, communal tables, comfortable seating areas, soft warm lighting, shallow depth of field, 1/2 composition, realistic textures, ambient occlusion.
Prompt: Cozy community center, warm wood accents, natural stone walls, comfortable seating areas, vibrant colorful textiles, large windows, abundant natural light, open floor plans, collaborative workspaces, modular furniture, interactive art installations, acoustic ceiling panels, soft warm lighting, shallow depth of field, 3/4 composition, realistic textures, ambient occlusion.
Prompt: Cozy community lounge, warm wooden accents, plush couches, vibrant throw pillows, natural stone flooring, abundant greenery, floor-to-ceiling windows, soft diffused lighting, modern minimalist decor, eclectic artwork, rustic wood tables, comfortable seating areas, intimate conversation nooks, warm color schemes, inviting atmosphere, 1/1 composition, shallow depth of field, realistic textures.
Prompt: Cozy community center, warm wooden accents, vibrant colorful murals, comfortable seating areas, eclectic furniture pieces, lively gathering spaces, natural stone flooring, rustic metal beams, abundant greenery, floor-to-ceiling windows, soft diffused lighting, 1/2 composition, intimate atmosphere, realistic textures, ambient occlusion.
Prompt: Cozy community center, warm wooden accents, vibrant colors, plush furniture, natural textiles, eclectic artwork, comfortable seating areas, collaborative workspaces, flexible layouts, abundant natural light, floor-to-ceiling windows, sliding glass doors, lush greenery, modern chandeliers, soft warm lighting, shallow depth of field, 3/4 composition, panoramic view, realistic textures, ambient occlusion.
Prompt: Cozy community center, wooden accents, natural light pouring in, comfortable seating areas, vibrant color schemes, eclectic artwork, lively gathering spaces, modern amenities, sleek metallic fixtures, polished concrete floors, open floor plans, airy atmospheres, abundant greenery, soft warm lighting, 1/2 composition, intimate photography, realistic textures, ambient occlusion.
Prompt: Cozy community center, warm wooden floors, natural stone walls, vibrant color accents, comfortable seating areas, communal tables, pendant lighting fixtures, lush greenery, floor-to-ceiling windows, minimalist decor, soft warm lighting, 1/1 composition, shallow depth of field, realistic textures, ambient occlusion.
Prompt: Cozy community center, warm earthy tones, natural wood accents, comfortable seating areas, vibrant color schemes, eclectic artwork, industrial-chic lighting fixtures, exposed brick walls, polished concrete floors, lush greenery, floor-to-ceiling windows, soft warm lighting, 1/1 composition, shallow depth of field, realistic textures, ambient occlusion.
Prompt: Cozy community lounge, warm wooden accents, comfortable plush furniture, vibrant color schemes, natural stone flooring, floor-to-ceiling windows, abundant greenery, modern minimalist lighting, collaborative workspaces, interactive art installations, eclectic decorative artifacts, rustic wooden tables, woven textiles, soft atmospheric lighting, 1/1 composition, shallow depth of field, realistic textures.
Prompt: Cozy community center, warm lighting, wooden accents, comfortable seating areas, vibrant color schemes, eclectic artwork, plush furnishings, natural stone flooring, lush green walls, floor-to-ceiling windows, minimal ornamentation, functional shelving units, rustic metal beams, earthy tone palette, soft background music, inviting aromas, spacious open layout, circular conversation pits, flexible modular furniture, collaborative workspaces, informal gathering areas, acoustic soundproofing, warm neutral tones, organic textures, abundant natural light, 1/1 composition, shallow depth of field, realistic rendering.
Conclusion
The design of community centers in a sustainable architecture style presents numerous advantages, including environmental benefits, enhanced community engagement, and improved public health. By focusing on material selection, facade design, structural integrity, and interior functionality, architects can create spaces that not only serve their immediate purpose but also contribute positively to the broader community. These designs represent a commitment to sustainability and the well-being of future generations.
Want to quickly try community-center design?
Let PromeAI help you quickly implement your designs!
Get Started For Free
Other related design ideas

Community Center Sustainable Architecture Design Ideas

Community Center Sustainable Architecture Design Ideas

Community Center Sustainable Architecture Design Ideas

Community Center Sustainable Architecture Design Ideas

Community Center Sustainable Architecture Design Ideas

Community Center Sustainable Architecture Design Ideas


