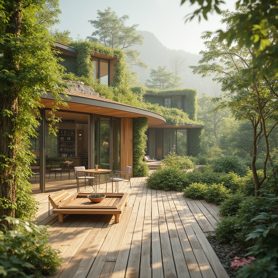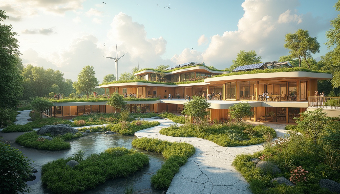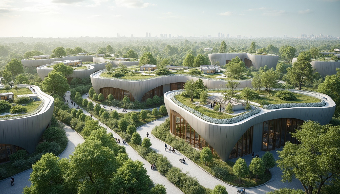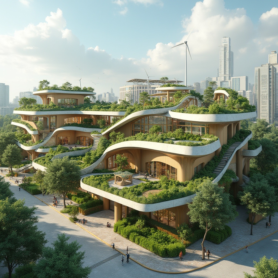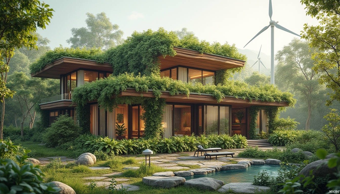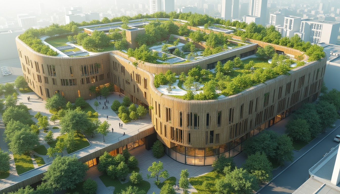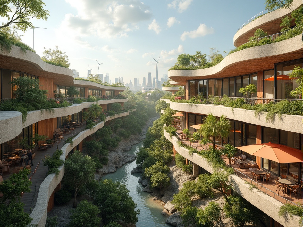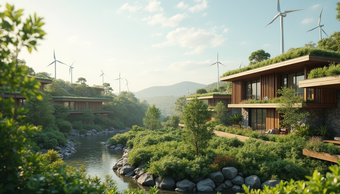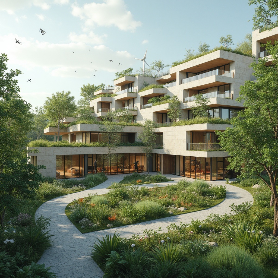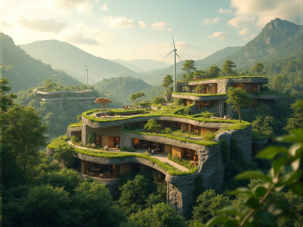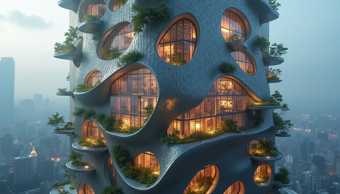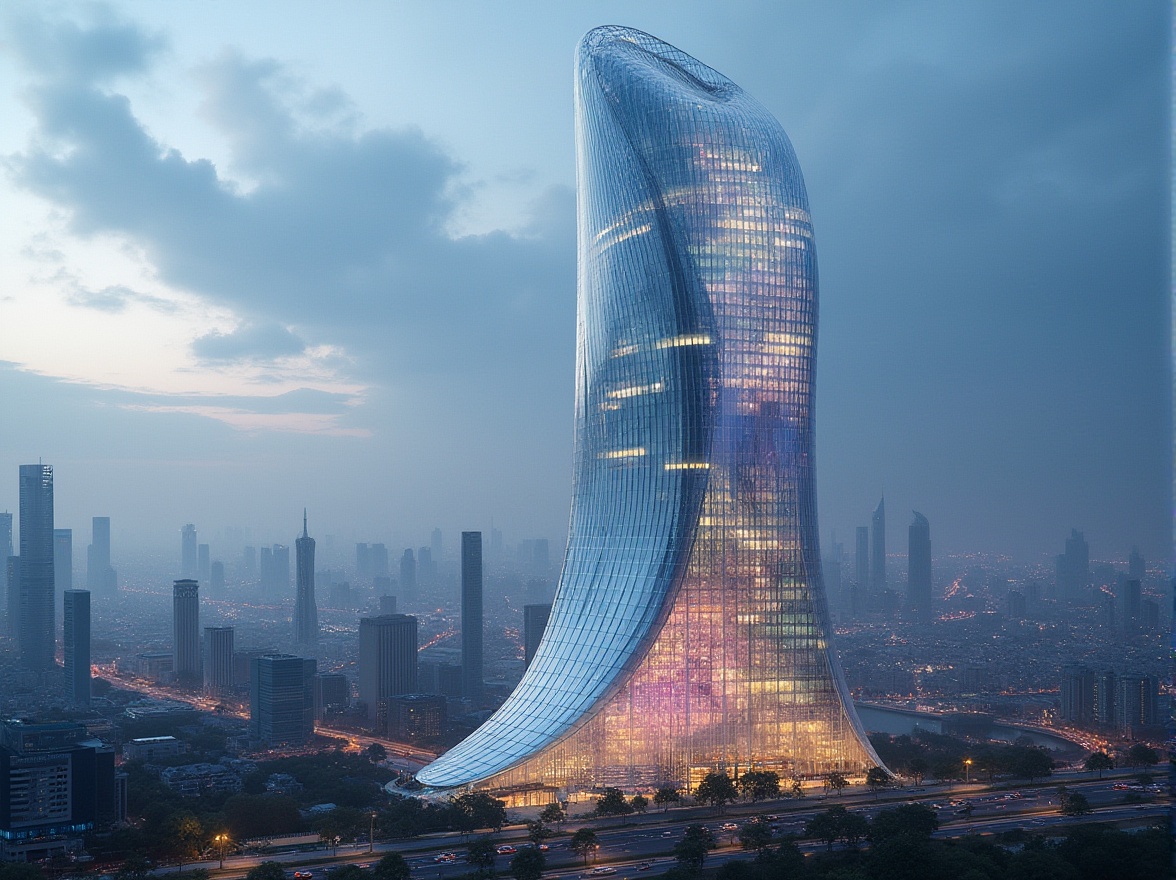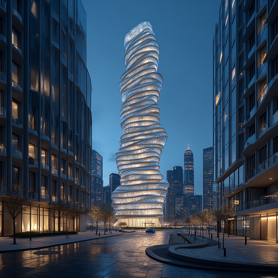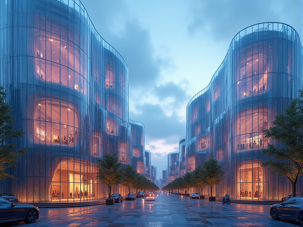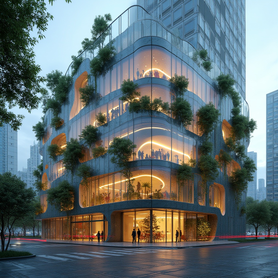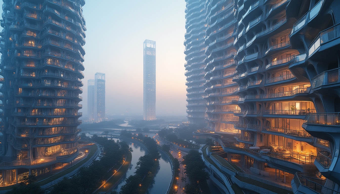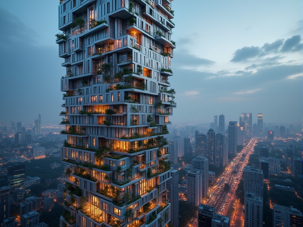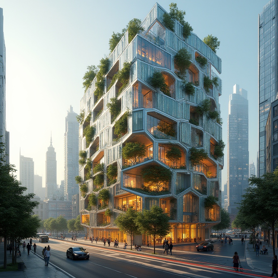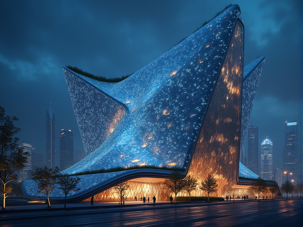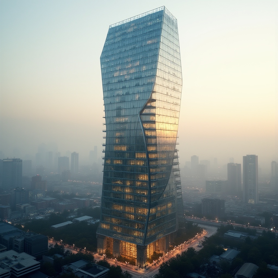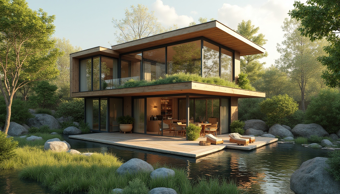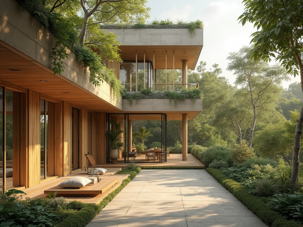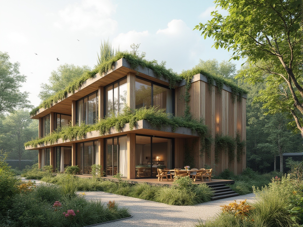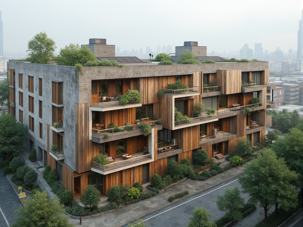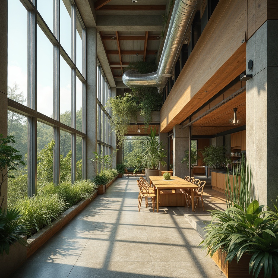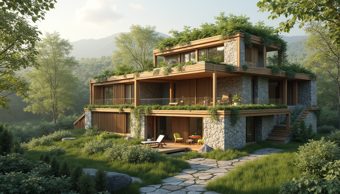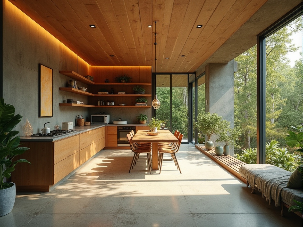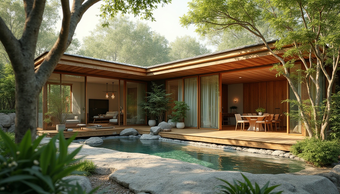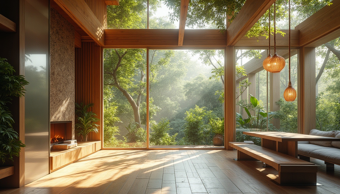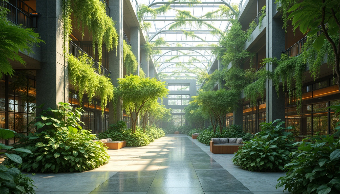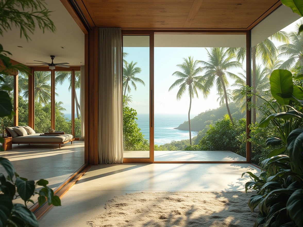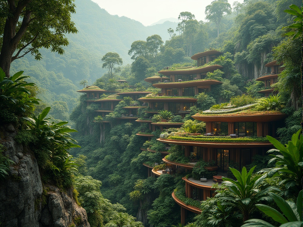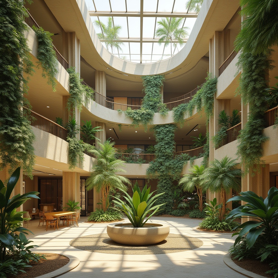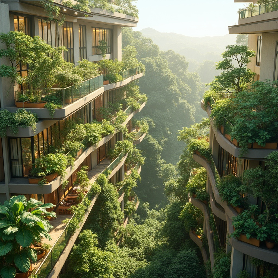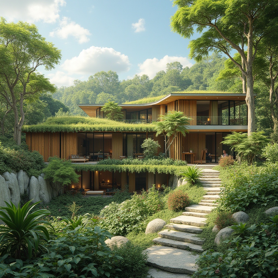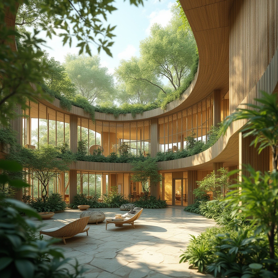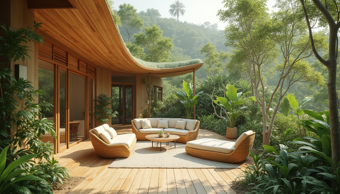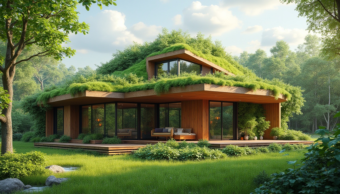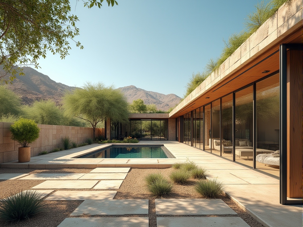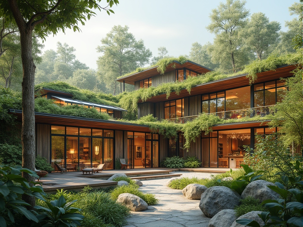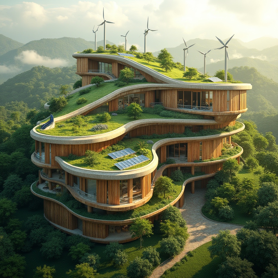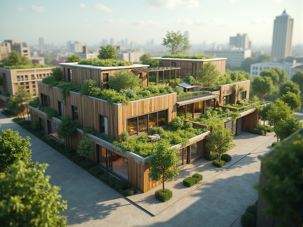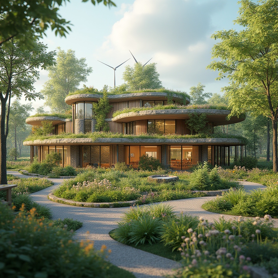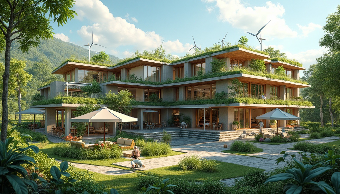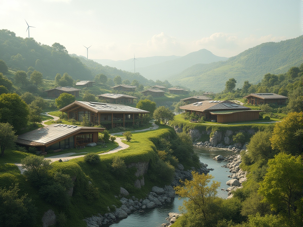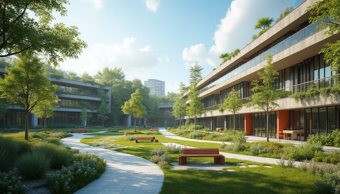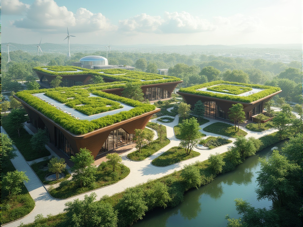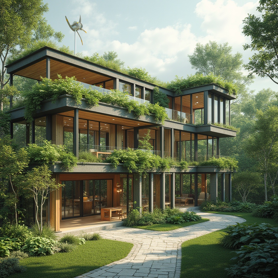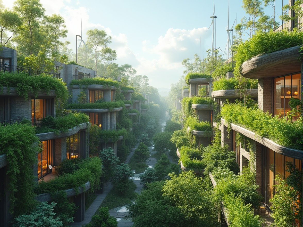دعو الأصدقاء واحصل على عملات مجانية لكم جميعًا
Community Sustainable Architecture Design Ideas
Explore the innovative realm of Community Sustainable Architecture, where design meets environmental responsibility. This style emphasizes the use of sustainable materials, such as perforated metal, and incorporates dark gray colors to create striking facades. By integrating natural ventilation and site-specific strategies, these designs not only enhance aesthetic appeal but also promote energy efficiency and community well-being. Discover how these architectural concepts can transform beachside locations into sustainable havens.
Sustainable Design Principles in Architecture
Sustainable design principles are at the core of Community Sustainable Architecture. This approach focuses on minimizing environmental impact while maximizing the use of renewable resources. By incorporating elements like energy-efficient systems and sustainable materials, architects can create buildings that are not only functional but also environmentally friendly. This commitment to sustainability ensures that future generations can enjoy the beauty of our natural surroundings.
Prompt: Eco-friendly buildings, green roofs, solar panels, wind turbines, water conservation systems, recyclable materials, minimal waste generation, energy-efficient systems, natural ventilation, daylight harvesting, rainwater collection, grey water reuse, organic gardens, living walls, urban agriculture, community engagement, educational signage, interactive exhibits, modern minimalist design, clean lines, simple forms, abundant natural light, soft warm lighting, shallow depth of field, 3/4 composition, panoramic view, realistic textures, ambient occlusion.
Prompt: Eco-friendly buildings, green roofs, solar panels, wind turbines, rainwater harvesting systems, recycled materials, low-carbon footprint, minimalist design, natural ventilation, abundant daylight, living walls, urban gardens, public art installations, community engagement spaces, accessible pedestrian paths, bike-friendly infrastructure, electric vehicle charging stations, energy-efficient lighting, organic shapes, curved lines, modern architecture, sleek metal facades, large windows, sliding glass doors, panoramic views, shallow depth of field, 3/4 composition, realistic textures, ambient occlusion.
Prompt: Eco-friendly buildings, green roofs, solar panels, wind turbines, rainwater harvesting systems, recyclable materials, energy-efficient facades, natural ventilation systems, passive design strategies, minimalist aesthetic, earthy tones, organic forms, living walls, urban agriculture, community gardens, public art installations, vibrant street art, pedestrian-friendly streets, bike lanes, electric vehicle charging stations, sustainable urban planning, futuristic architecture, modern eco-cities, zero-carbon emissions, renewable energy sources, innovative water management systems, efficient irrigation systems, drought-resistant landscaping, native plant species, biodiversity conservation.
Prompt: Eco-friendly building, green roofs, solar panels, wind turbines, water conservation systems, recycled materials, low-carbon footprint, energy-efficient solutions, natural ventilation systems, passive design strategies, minimalist aesthetic, organic shapes, earthy tones, living walls, vertical gardens, rainwater harvesting, grey water reuse, composting toilets, bamboo flooring, reclaimed wood accents, large windows, clerestory lighting, soft natural illumination, 3/4 composition, atmospheric perspective, realistic textures, ambient occlusion.
Prompt: Eco-friendly building, green roofs, solar panels, rainwater harvesting systems, recycled materials, low-carbon footprint, energy-efficient windows, natural ventilation systems, organic shapes, curvaceous lines, minimalist aesthetic, earthy color palette, lush vegetation, living walls, urban agriculture, community gardens, public art installations, walkable neighborhoods, bike-friendly infrastructure, reduced waste management, repurposed industrial spaces, adaptive reuse, historic preservation, cultural heritage integration, contextual sensitivity, climate-responsive design, resilient structures, disaster-resistant construction.
Prompt: Eco-friendly buildings, green roofs, solar panels, wind turbines, rainwater harvesting systems, recycled materials, low-carbon footprint, energy-efficient systems, natural ventilation, large windows, clerestory lighting, organic shapes, curved lines, minimalist design, earthy tones, bamboo flooring, reclaimed wood accents, living walls, urban gardens, rooftop terraces, misting systems, shaded outdoor spaces, water conservation systems, Arabic-inspired patterns, vibrant colorful textiles, intricate geometric motifs.
Prompt: Eco-friendly buildings, green roofs, solar panels, wind turbines, water conservation systems, sustainable materials, recycled wood accents, natural stone walls, energy-efficient windows, minimal waste construction, rainwater harvesting systems, grey water reuse, organic gardens, native plant species, serene atmosphere, soft natural lighting, shallow depth of field, 3/4 composition, panoramic view, realistic textures, ambient occlusion.
Prompt: Eco-friendly buildings, green roofs, solar panels, wind turbines, rainwater harvesting systems, recycled materials, low-carbon footprint, natural ventilation, passive design strategies, thermal mass integration, insulation optimization, energy-efficient systems, water conservation measures, grey water reuse, organic gardens, native plant species, permeable pavements, urban agriculture, community engagement spaces, educational signage, minimal waste generation, cradle-to-cradle approach, biophilic design elements, natural light optimization, clerestory windows, overhangs, shading devices, thermal comfort zones.
Prompt: Eco-friendly buildings, green roofs, solar panels, wind turbines, water conservation systems, recyclable materials, minimalist design, natural ventilation systems, abundant daylight, low-carbon footprint, energy-efficient systems, organic shapes, earthy color palette, lush greenery, serene atmosphere, warm natural lighting, shallow depth of field, 3/4 composition, panoramic view, realistic textures, ambient occlusion.
Innovative Facade Treatment Techniques
Facade treatment plays a crucial role in the overall aesthetic and functionality of a building. In Community Sustainable Architecture, innovative techniques such as the use of perforated metal allow for unique visual effects while enhancing natural ventilation. These facades can reduce heat gain and improve air circulation, making buildings more comfortable and energy-efficient. The interplay of light and shadow created by these treatments adds depth and character to the architectural design.
Prompt: Dynamic parametric facade, iridescent glass panels, LED light installations, undulating metal mesh, responsive shading systems, photovoltaic tiles, green walls, hydroponic systems, cantilevered balconies, futuristic skyscraper, urban cityscape, cloudy day, high-contrast lighting, dramatic shadows, 1/2 composition, close-up shot, detailed textures, ambient occlusion.Let me know if this meets your requirements!
Prompt: Curved glass fa\u00e7ade, parametric design, iridescent colors, LED light installations, kinetic architecture, dynamic shading systems, responsive materials, self-cleaning surfaces, photovoltaic panels, energy-harvesting walls, double-glazed windows, thermal insulation, natural ventilation, futuristic skyscraper, urban cityscape, cloudy sky, dramatic lighting, high-contrast shadows, 1/1 composition, realistic reflections, detailed textures.
Prompt: Dynamic curvaceous lines, parametric design, futuristic skyscraper, iridescent glass panels, LED light installations, kinetic architecture, adaptive shading systems, solar-powered fa\u00e7ades, double-glazed windows, reflective metal coatings, 3D-printed concrete walls, cantilevered balconies, panoramic city views, dramatic nighttime lighting, shallow depth of field, 1/2 composition, abstract reflections, ambient occlusion.
Prompt: Curved glass facades, parametric design, iridescent colors, shimmering effects, LED light installations, dynamic patterns, responsive architecture, climate-responsive materials, self-healing coatings, hydrophobic surfaces, electrochromic glazing, solar-powered shading systems, 3D-printed components, algorithmic geometry, futuristic aesthetics, high-performance insulation, translucent panels, fiber-optic networks, ambient urban lighting, moir\u00e9 patterns, optical illusions, innovative cladding systems.
Prompt: Futuristic building exterior, dynamic LED light installations, parametric design patterns, iridescent glass facades, double-glazed windows, solar panels integration, green walls, living walls, hydroponic systems, organic shapes, biomimetic architecture, angular metallic frames, reflective materials, color-shifting paints, kinetic architectural elements, responsive facade systems, adaptive shading devices, energy-harvesting surfaces, sustainable building envelopes, minimalist aesthetics, 3/4 composition, high-contrast lighting, dramatic shadows, abstract reflections.
Prompt: Dynamic LED lighting installations, parametric architecture, futuristic skyscraper, gleaming metal mesh, iridescent glass panels, cantilevered balconies, asymmetrical structures, 3D-printed concrete, sustainable building materials, energy-harvesting facade systems, wind-resistant design, panoramic city views, misty morning atmosphere, softbox lighting, shallow depth of field, 2/3 composition, high-contrast textures, ambient occlusion.
Prompt: Dynamic LED light installations, parametric architecture, futuristic skyscraper, sleek metal cladding, iridescent glass fa\u00e7ades, cantilevered balconies, vertical green walls, hydroponic systems, solar power integration, wind-resistant design, double-glazed windows, automated shading devices, responsive building skins, biomimetic patterns, adaptive materials, climate-responsive envelopes, 3D-printed components, algorithmic design, futuristic urban landscape, cityscape at dusk, moody atmospheric lighting, shallow depth of field, 2/3 composition.
Prompt: Dynamic parametric facade, iridescent glass cladding, angular metal frames, LED light installations, cantilevered overhangs, green walls, living facades, biomimetic patterns, responsive shading systems, solar panels, wind turbines, kinetic architecture, futuristic aesthetics, high-tech materials, reflective surfaces, 3D printed components, parametric design, algorithmic modeling, innovative structural systems, dramatic urban skyline, bustling cityscape, sunny day, soft warm lighting, shallow depth of field, 1/1 composition, realistic textures.
Prompt: Futuristic building exterior, dynamic LED lights, parametric architecture, geometric patterns, iridescent materials, holographic displays, electrochromic glass, smart shading systems, responsive fa\u00e7ade technology, adaptive climate control, energy-harvesting windows, solar-powered walls, green roofs, cantilevered structures, angular lines, minimalist design, abstract shapes, futuristic cityscape, urban skyline, dramatic nighttime lighting, shallow depth of field, 1/1 composition, realistic reflections.
Prompt: Curved glass fa\u00e7ades, iridescent coatings, parametric design, futuristic skyscraper, urban cityscape, dense metropolitan area, morning fog, soft golden lighting, shallow depth of field, 1/1 composition, realistic reflections, ambient occlusion, sleek metal frames, minimalist window patterns, optimized energy efficiency, ventilated cavities, double-glazed windows, low-e glass, electrochromic glazing, adaptive shading systems, integrated solar panels, building-integrated photovoltaics.
Material Selection for Sustainable Buildings
Choosing the right materials is essential in sustainable architecture. The use of perforated metal in Community Sustainable Architecture not only provides durability but also contributes to the building's energy efficiency. Dark gray colors can help in heat absorption, reducing the need for artificial heating. By selecting materials that are locally sourced and environmentally friendly, architects can significantly lower the carbon footprint of their projects.
Prompt: Eco-friendly building, reclaimed wood, low-carbon concrete, recycled glass, sustainable steel, bamboo flooring, natural fibers, energy-efficient windows, solar panels, green roofs, living walls, rainwater harvesting systems, grey water reuse, composting toilets, organic paints, non-toxic coatings, FSC-certified materials, minimal waste generation, circular economy principles, 3D printing technology, locally sourced materials, minimalist design, optimized building orientation, passive house standards, zero-waste construction, biophilic architecture, natural ventilation systems, abundant daylight, soft warm lighting, shallow depth of field, realistic textures, ambient occlusion.
Prompt: Eco-friendly building, natural materials, reclaimed wood, bamboo flooring, low-carbon concrete, recycled glass, sustainable steel, energy-efficient systems, solar panels, green roofs, living walls, vertical gardens, rainwater harvesting, grey water reuse, minimalist design, organic textures, earthy color palette, warm ambient lighting, soft shadows, 1/1 composition, realistic renderings.
Prompt: Eco-friendly building, natural materials, reclaimed wood, low-carbon concrete, recycled glass, sustainable steel, bamboo facades, green roofs, living walls, solar panels, wind turbines, rainwater harvesting systems, grey water reuse, energy-efficient windows, double glazing, thermal insulation, minimalist design, organic textures, earthy color palette, abundant natural light, airy open spaces, passive ventilation systems, zero-waste construction, circular economy principles.
Prompt: Eco-friendly building, reclaimed wood, low-carbon concrete, recycled metal, sustainable insulation, green roofs, solar panels, rainwater harvesting systems, natural stone facades, energy-efficient windows, double glazing, thermal mass, passive design, minimalist interior, exposed ductwork, industrial chic aesthetic, urban renewal, cityscape views, overcast sky, soft diffused lighting, 1/1 composition, symmetrical framing.
Prompt: Eco-friendly building, recycled materials, low-carbon footprint, sustainable construction, green roofs, living walls, natural ventilation, solar panels, wind turbines, rainwater harvesting systems, bamboo flooring, reclaimed wood, FSC-certified timber, energy-efficient appliances, LED lighting, thermal insulation, double glazing, acoustic windows, earthy color palette, organic textures, minimalist decor, airy open spaces, abundant natural light, soft warm ambiance, 1/1 composition, shallow depth of field, realistic renderings.
Prompt: Eco-friendly building, sustainable materials, recycled wood, low-carbon concrete, solar panels, green roofs, living walls, bamboo flooring, reclaimed timber, FSC-certified woods, energy-efficient systems, rainwater harvesting, grey water reuse, natural ventilation, passive design, thermal mass, high-performance insulation, triple-glazed windows, aluminum frames, recyclable materials, minimalist aesthetic, industrial chic, exposed ductwork, polished concrete floors, abundant natural light, soft indirect lighting, shallow depth of field, 3/4 composition.
Prompt: Eco-friendly building, recycled materials, low-carbon footprint, sustainable architecture, green roofs, living walls, natural stone facades, reclaimed wood accents, bamboo flooring, solar panels, wind turbines, rainwater harvesting systems, grey water reuse, minimal waste generation, locally sourced materials, FSC-certified timber, energy-efficient systems, thermal insulation, double glazing, passive house design, minimalist decor, organic paint finishes, natural fiber textiles, soft warm lighting, shallow depth of field, 3/4 composition, realistic textures, ambient occlusion.
Prompt: Eco-friendly building, reclaimed wood accents, low-VOC paints, bamboo flooring, recycled glass countertops, sustainable concrete mixes, FSC-certified lumber, energy-efficient windows, solar panels, green roofs, living walls, natural ventilation systems, minimalist design, organic textiles, earthy color palette, warm ambient lighting, soft shadows, 3/4 composition, panoramic view, realistic textures, ambient occlusion.
Prompt: Eco-friendly building, natural materials, reclaimed wood, low-carbon concrete, recycled glass, bamboo flooring, solar panels, green roofs, living walls, rainwater harvesting systems, grey water reuse, sustainable insulation, thermal mass, radiant cooling, high-performance windows, double glazing, external shading devices, natural ventilation, air purification systems, organic paints, non-toxic adhesives, FSC-certified timber, locally sourced materials, minimal waste generation, circular economy principles, biophilic design, connection to nature, soft warm lighting, shallow depth of field, 3/4 composition, realistic textures.
Prompt: Eco-friendly building, natural materials, reclaimed wood, low-carbon concrete, bamboo flooring, recycled glass walls, sustainable steel frames, energy-efficient windows, living green roofs, solar panels, rainwater harvesting systems, grey water reuse, composting toilets, organic paints, natural textiles, biodegradable insulation, minimal waste construction, cradle-to-cradle design, circular economy principles, zero-waste architecture, futuristic interior design, ambient lighting, airy atmosphere.
Enhancing Natural Ventilation in Design
Natural ventilation is a key feature of Community Sustainable Architecture. By designing buildings that promote airflow, architects can reduce reliance on mechanical cooling systems. This not only lowers energy consumption but also improves indoor air quality. Strategies such as strategically placed windows and openings, along with the use of perforated materials, facilitate effective cross-ventilation, creating a comfortable living environment.
Prompt: Breezy atrium, lush green walls, natural light pouring, openable windows, ventilation grills, solar chimneys, wind catchers, clerestory roofs, operable skylights, double-glazed facades, thermal mass materials, radiant cooling systems, evaporative cooling towers, shading devices, overhangs, louvers, cross-ventilation layouts, stack effect principles, air flow simulations, climate-responsive design, biophilic architecture, sustainable building practices, energy-efficient solutions, healthy indoor environments.
Prompt: \Tropical island setting, lush greenery, palm trees, ocean breeze, large windows, sliding glass doors, natural ventilation systems, wind catchers, clerestory windows, high ceilings, open floor plans, minimalist interior design, light-colored walls, polished concrete floors, wooden accents, eco-friendly materials, sustainable architecture, passive cooling systems, shading devices, overhangs, green roofs, solar panels, energy-efficient appliances, modern tropical architecture, warm sunny day, soft natural lighting, shallow depth of field, 3/4 composition, panoramic view, realistic textures, ambient occlusion.\
Prompt: Tropical rainforest surroundings, dense foliage, exotic plants, natural rock formations, earthy terrain, sustainable eco-friendly buildings, curved lines, organic shapes, large windows, clerestory roofs, solar tubes, green walls, living roofs, wind catchers, ventilation towers, operable windows, shading devices, overhangs, natural materials, earthy colors, soft diffused lighting, 1/1 composition, atmospheric perspective, realistic textures.
Prompt: \Tropical office building, open-air atrium, lush green walls, natural ventilation systems, clerestory windows, solar tubes, wind catchers, breezeway corridors, operable windows, insect screens, shading devices, overhangs, cross-ventilation strategies, internal courtyard, water features, misting systems, warm beige tones, earthy textures, organic forms, curved lines, minimalist decor, soft natural lighting, 1/1 composition, shallow depth of field, realistic materials.\
Prompt: Green rooftop gardens, lush vegetation, natural ventilation systems, operable windows, clerestory windows, solar chimneys, wind catchers, atriums, open floor plans, high ceilings, minimal obstruction, unobstructed airflow paths, breathable building materials, permeable membranes, earthy color palette, organic textures, warm sunny day, soft diffused lighting, 1/1 composition, shallow depth of field, realistic renderings.
Prompt: Green roofs, lush vegetation, large overhangs, clerestory windows, high ceilings, open floor plans, cross ventilation, operable walls, sliding glass doors, natural materials, earthy tones, minimal obstruction, unobstructed airflow, passive design strategies, stack effect, wind catchers, solar chimneys, thermal mass, insulated walls, breathable fa\u00e7ades, double glazing, shading devices, reflective surfaces, bright interiors, airy atmosphere, comfortable temperatures, reduced mechanical cooling, sustainable building practices, eco-friendly architecture.
Prompt: Green architectural design, sustainable building materials, natural ventilation systems, operable windows, clerestory windows, solar tubes, wind catchers, breathable walls, living roofs, green roofs, bamboo facades, wooden accents, earthy color palette, organic shapes, curved lines, open floor plans, minimal obstructions, airy atmosphere, soft natural lighting, shallow depth of field, 1/1 composition, realistic textures, ambient occlusion.
Prompt: Green roofs, lush vegetation, natural ventilation systems, operable windows, clerestory windows, solar chimneys, wind catchers, air wells, breathable materials, recycled wood accents, bamboo flooring, woven rattan furniture, earthy color palette, organic shapes, curved lines, open floor plans, minimal obstructions, airy atmosphere, soft diffused lighting, warm beige tones, 1/1 composition, atmospheric perspective, realistic textures, ambient occlusion.
Prompt: Green roofs, lush vegetation, natural materials, wooden accents, large windows, clerestory windows, skylights, solar tubes, open floor plans, minimal obstructions, cross ventilation, wind catchers, solar chimneys, breathable walls, porous facades, double-glazed windows, shading devices, overhangs, louvers, operable windows, insect screens, natural convection, warm colors, earthy tones, organic shapes, curved lines, soft diffused lighting, 1/1 composition, realistic textures, ambient occlusion.
Prompt: Large open windows, operable skylights, solar tubes, green roofs, living walls, natural stone facades, modern minimalist architecture, curved lines, clerestory windows, high ceilings, wooden accents, earthy tones, airy atmosphere, cross ventilation, wind catchers, shading devices, overhangs, louvers, mesh screens, insect screens, sliding glass doors, floor-to-ceiling glazing, double-glazed windows, thermal mass walls, insulated roofs, radiant cooling systems, evaporative cooling systems, desert landscape, clear blue sky, hot sunny day.
Site Integration for Sustainable Architecture
Site integration is vital for the success of Community Sustainable Architecture. By considering the natural landscape and climate, architects can design buildings that harmonize with their surroundings. This approach not only enhances the aesthetic appeal but also optimizes energy efficiency. For instance, positioning buildings to take advantage of prevailing winds and sunlight can significantly reduce energy costs and improve the overall sustainability of the project.
Prompt: Ecological building complex, native plant species, rainwater harvesting systems, green roofs, solar panels, wind turbines, recycled materials, natural ventilation, large windows, clerestory lighting, open floor plans, minimalist decor, reclaimed wood accents, living walls, organic shapes, earthy color palette, warm natural light, shallow depth of field, 1/2 composition, soft focus, ambient occlusion.
Prompt: Eco-friendly building integration, lush green roofs, solar panels, wind turbines, rainwater harvesting systems, green walls, recycled materials, natural ventilation systems, maximized daylight, minimal carbon footprint, modern sustainable architecture, curved lines, organic shapes, earthy tones, serene atmosphere, warm natural lighting, shallow depth of field, 3/4 composition, panoramic view, realistic textures, ambient occlusion.
Prompt: Eco-friendly building integration, lush green roofs, solar panels, wind turbines, rainwater harvesting systems, natural stone walls, reclaimed wood facades, large windows, minimal carbon footprint, zero-waste design, biodiversity conservation, native plant species, organic gardens, composting facilities, recycling centers, energy-efficient systems, smart grid infrastructure, electric vehicle charging stations, green spaces, public art installations, educational signage, wayfinding systems, accessible pedestrian paths, adaptive reuse, historic building preservation, contextual urban planning, 1/1 composition, soft natural lighting, shallow depth of field.
Prompt: Eco-friendly building, lush green roof, solar panels, wind turbines, rainwater harvesting system, grey water reuse, natural ventilation, clerestory windows, recycled materials, bamboo flooring, low-VOC paints, organic garden, native plant species, butterfly-friendly flowers, birdhouses, insect hotels, composting area, educational signage, sustainable urban planning, walkable neighborhood, bike lanes, public transportation hub, reduced carbon footprint, zero-waste policy, natural stone fa\u00e7ade, curved lines, minimalist design, warm ambient lighting, 1/2 composition, realistic textures, ambient occlusion.
Prompt: Eco-friendly building complex, green roofs, solar panels, wind turbines, water conservation systems, sustainable materials, organic gardens, native plant species, natural stone walls, recycled metal structures, minimalist design, angular lines, modern architecture, open spaces, shaded areas, misting systems, vibrant colorful textiles, intricate geometric motifs, panoramic view, realistic textures, ambient occlusion.
Prompt: Rural landscape, rolling hills, native vegetation, meandering streams, eco-friendly buildings, green roofs, solar panels, wind turbines, rainwater harvesting systems, permeable pavements, natural stone walls, reclaimed wood accents, large overhangs, clerestory windows, soft diffused lighting, 1/1 composition, atmospheric perspective, realistic textures, ambient occlusion.
Prompt: Eco-friendly campus, green roofs, solar panels, rainwater harvesting systems, natural ventilation, recycled materials, energy-efficient buildings, organic gardens, native plant species, meandering walkways, wooden benches, educational signage, modern minimalist architecture, large windows, glass facades, cantilevered structures, shallow depth of field, 1/1 composition, panoramic view, realistic textures, ambient occlusion.
Prompt: Eco-friendly building complex, lush green roofs, solar panels, wind turbines, rainwater harvesting systems, grey water reuse, natural ventilation, high-performance insulation, recycled materials, low-carbon footprint, modern minimalist design, angular lines, abundant natural light, clerestory windows, skylights, shaded outdoor spaces, misting systems, native plant species, organic gardens, composting facilities, educational signage, interactive exhibits, panoramic views, realistic textures, ambient occlusion.
Prompt: Eco-friendly building integration, lush green roofs, solar panels, wind turbines, rainwater harvesting systems, grey water reuse, green walls, living fa\u00e7ades, bamboo flooring, reclaimed wood accents, natural ventilation systems, clerestory windows, skylights, abundance of daylight, soft diffused lighting, 1/1 composition, symmetrical balance, modern minimalist design, sleek metal frames, large overhangs, shaded outdoor spaces, misting systems, organic shapes, earthy tones, serene ambiance.
Prompt: Eco-friendly building integration, lush green roofs, solar panels, wind turbines, rainwater harvesting systems, natural stone walls, recycled metal structures, living walls with plants, organic forms, curved lines, sustainable materials, low-carbon footprint, energy-efficient systems, renewable energy sources, urban agriculture, vertical farming, green spaces, serene atmosphere, soft natural lighting, shallow depth of field, 3/4 composition, panoramic view, realistic textures, ambient occlusion.
Conclusion
In summary, Community Sustainable Architecture offers a unique blend of aesthetic appeal and environmental responsibility. By focusing on sustainable design principles, innovative facade treatments, careful material selection, natural ventilation, and site integration, these architectural designs not only enhance the beauty of beachside locations but also promote a healthier, more sustainable future. Embracing this style can lead to buildings that are not only visually stunning but also beneficial for the environment and the community.
Want to quickly try community design?
Let PromeAI help you quickly implement your designs!
Get Started For Free
Other related design ideas


