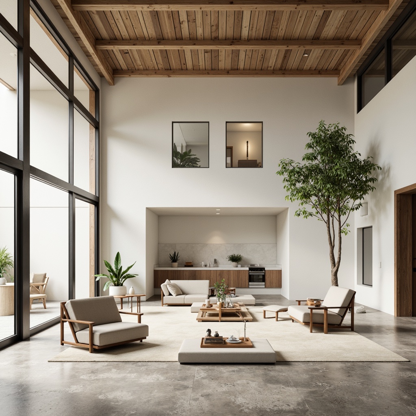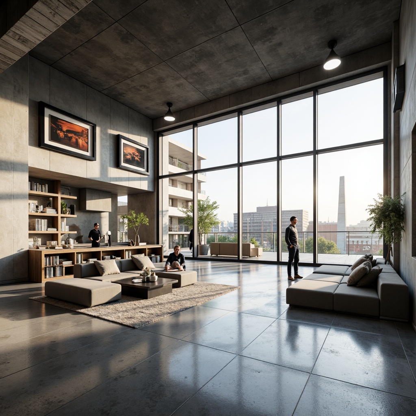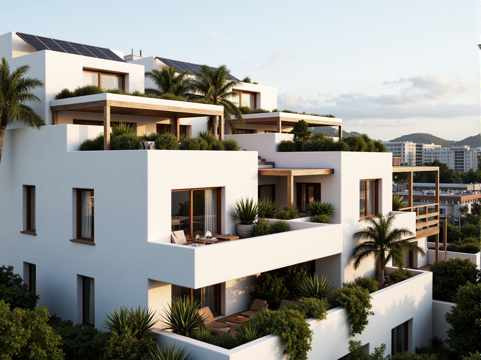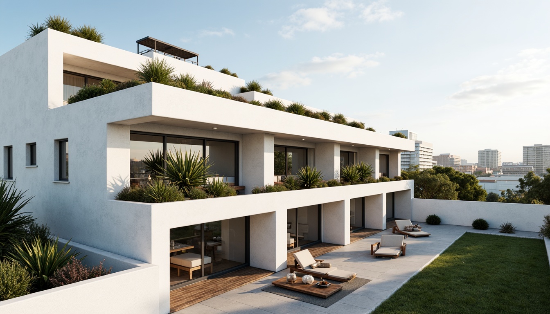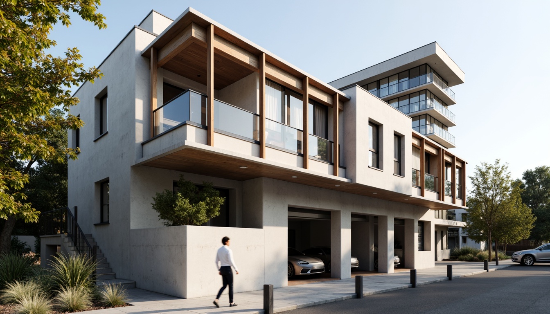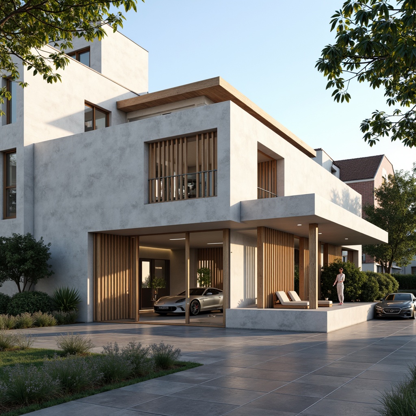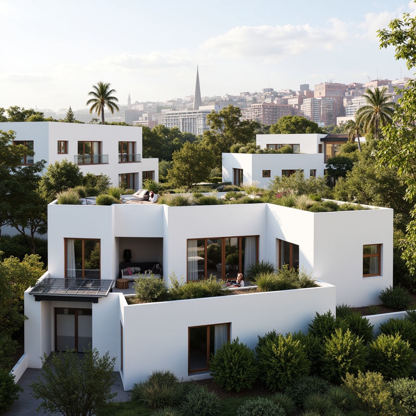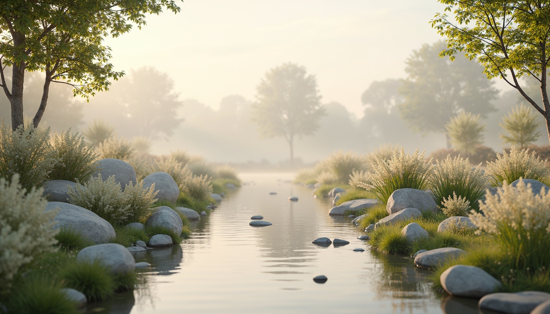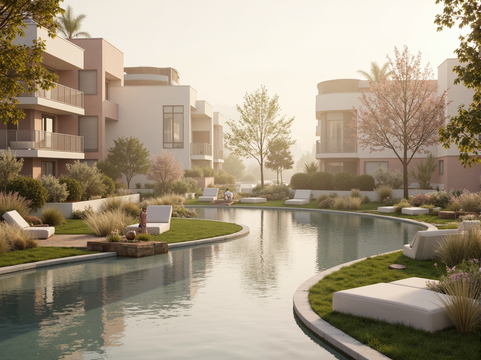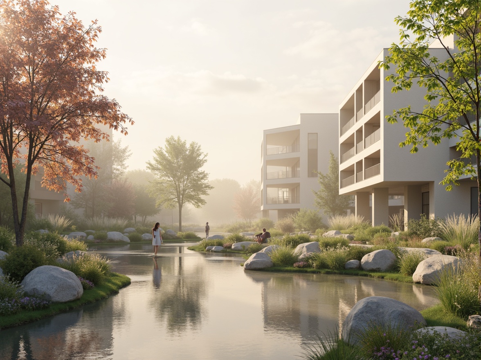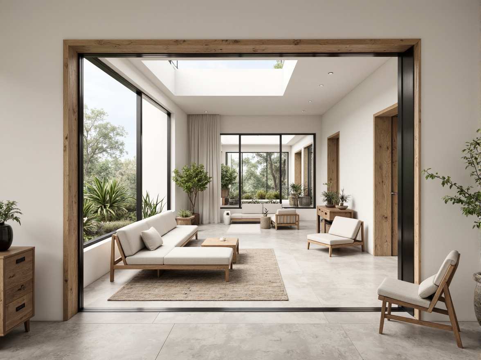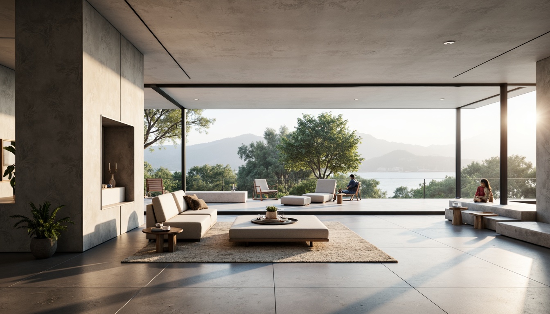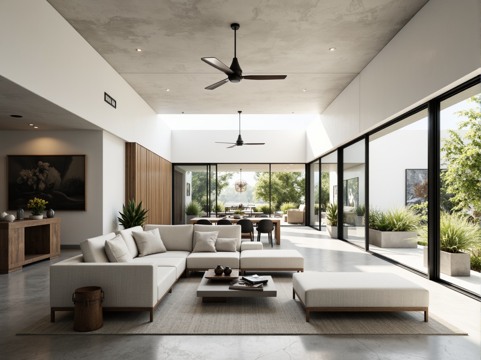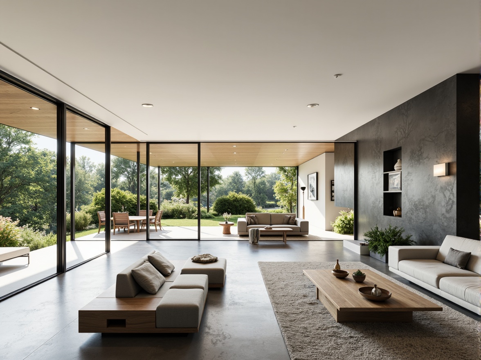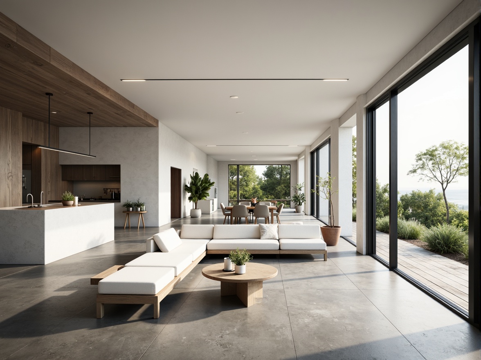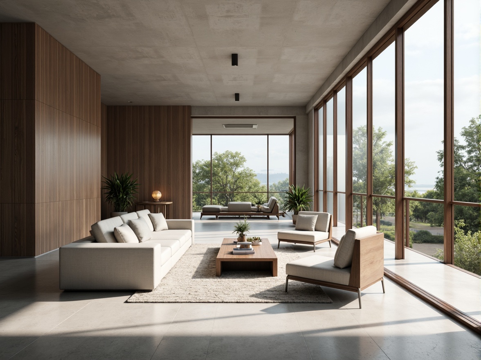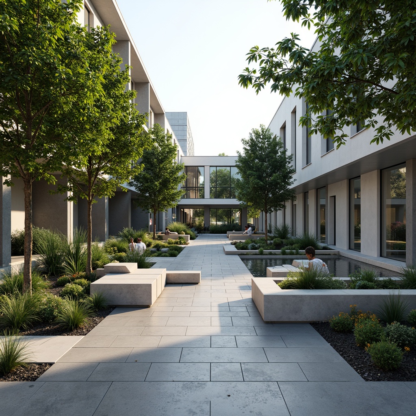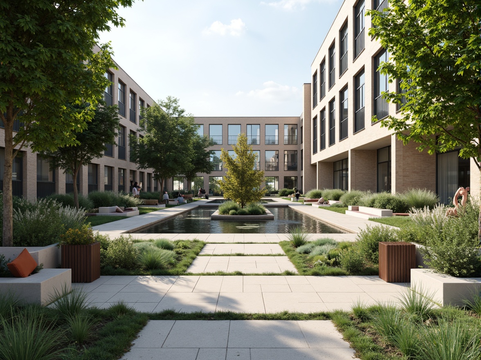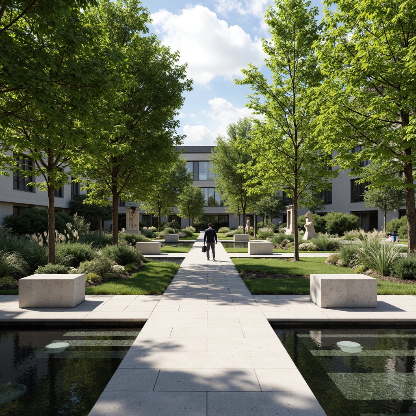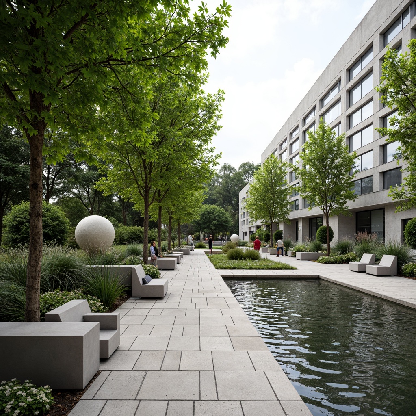دعو الأصدقاء واحصل على عملات مجانية لكم جميعًا
Residential Minimalism Architecture Design Ideas
Residential Minimalism is a design philosophy that emphasizes simplicity and functionality, often characterized by clean lines, open spaces, and a focus on essential elements. In this collection, we present 50 innovative architecture design ideas that embody the principles of Residential Minimalism. Each design showcases how copper materials and olive color palettes can be effectively utilized in residential areas to create aesthetic harmony and tranquility. Explore these ideas to inspire your next architectural project.
Innovative Facade Design in Residential Minimalism
The facade of a residential building sets the tone for the entire structure, and in Residential Minimalism, this is especially important. Utilizing clean lines and unadorned surfaces, the facade can reflect the simplicity that defines this style. Incorporating materials like copper not only enhances durability but also adds a unique visual appeal. The interplay of light on copper surfaces can create a dynamic look while maintaining the minimalist ethos.
Prompt: Clean lines, minimal ornamentation, monochromatic color scheme, large windows, sliding glass doors, natural light, open floor plan, functional simplicity, industrial materials, exposed concrete walls, polished metal accents, hidden LED lighting, subtle texture variations, urban cityscape, morning sunlight, soft shadows, 1/1 composition, realistic reflections, ambient occlusion.
Prompt: Clean lines, minimalist aesthetic, white stucco exterior, large windows, sliding glass doors, cantilevered roofs, green roofs, solar panels, vertical gardens, modern residential architecture, simple color palette, natural materials, wooden accents, industrial chic, urban surroundings, cityscape views, morning sunlight, soft shadows, shallow depth of field, 1/1 composition, realistic textures, ambient occlusion.
Prompt: Clean lines, minimalist aesthetic, white stucco exterior, large windows, sliding glass doors, cantilevered roofs, green roofs, solar panels, vertical gardens, modern residential architecture, simple color palette, natural materials, wooden accents, industrial chic, urban surroundings, cityscape views, morning sunlight, soft shadows, shallow depth of field, 1/1 composition, realistic textures, ambient occlusion.
Prompt: Clean lines, minimal ornamentation, rectangular forms, large windows, sliding glass doors, neutral color palette, natural materials, wooden accents, concrete walls, industrial chic, modern simplicity, urban residential setting, cityscape views, morning sunlight, soft shadows, shallow depth of field, 1/1 composition, realistic textures, ambient occlusion.
Prompt: Clean lines, minimal ornamentation, rectangular forms, large windows, sliding glass doors, neutral color palette, natural materials, wooden accents, concrete walls, industrial chic, modern simplicity, urban residential setting, cityscape views, morning sunlight, soft shadows, shallow depth of field, 1/1 composition, realistic textures, ambient occlusion.
Prompt: Clean lines, minimalist aesthetic, white stucco exterior, large windows, sliding glass doors, cantilevered roofs, green roofs, solar panels, vertical gardens, modern residential architecture, simple color palette, natural materials, wooden accents, industrial chic, urban surroundings, cityscape views, morning sunlight, soft shadows, shallow depth of field, 1/1 composition, realistic textures, ambient occlusion.
Creating a Harmonious Color Palette
In Residential Minimalism, the choice of color palette is crucial for achieving a cohesive look. Olive green, a calming and earthy tone, complements the minimalist aesthetic beautifully. By using olive as a primary color, designers can create spaces that promote relaxation and connection to nature. This color can be paired with neutral shades to enhance the overall tranquility of the environment, making it perfect for residential areas.
Prompt: Soft pastel hues, calming atmosphere, serene natural surroundings, gentle water features, lush greenery, blooming flowers, warm beige tones, creamy whites, pale blues, misty mornings, soft diffused lighting, 3/4 composition, shallow depth of field, realistic textures, ambient occlusion.
Prompt: Soft pastel hues, calming atmosphere, serene natural surroundings, gentle water features, lush greenery, blooming flowers, warm beige tones, creamy whites, pale blues, soothing mauves, earthy terracottas, subtle texture contrasts, organic shapes, minimalist composition, shallow depth of field, 1/1 aspect ratio, soft focus, warm golden lighting, realistic renderings.
Prompt: Soft pastel hues, calming atmosphere, serene natural surroundings, gentle water features, lush greenery, blooming flowers, warm beige tones, creamy whites, pale blues, misty mornings, soft diffused lighting, 3/4 composition, shallow depth of field, realistic textures, ambient occlusion.
Thoughtful Material Selection for Minimalism
Material selection plays a pivotal role in defining the aesthetic of Residential Minimalism. Copper, with its warm tones and natural aging process, adds character to minimalist designs. The use of high-quality, sustainable materials not only aligns with the minimalist philosophy but also ensures longevity and reduced maintenance. By carefully selecting materials, architects can create spaces that are both beautiful and functional.
Prompt: Monochromatic interior, natural materials, reclaimed wood accents, industrial metal frames, minimalist decor, sparse greenery, soft diffused lighting, creamy white walls, polished concrete floors, sleek low-profile furniture, subtle texture variations, earthy color palette, organic shapes, 1/1 composition, shallow depth of field, realistic material rendering.
Prompt: Monochromatic interior, natural materials, reclaimed wood accents, industrial metal frames, minimalist decor, sparse greenery, soft diffused lighting, creamy white walls, polished concrete floors, sleek low-profile furniture, subtle texture variations, earthy color palette, organic shapes, 1/1 composition, shallow depth of field, realistic material rendering.
Effective Spatial Organization in Minimalist Homes
Spatial organization is a key element in Residential Minimalism, where open layouts promote flow and accessibility. By eliminating unnecessary walls and clutter, designers can create environments that feel spacious and inviting. Thoughtful planning of furniture and fixtures ensures that every area serves a purpose, which is essential in achieving the minimalist ideal of 'less is more'.
Prompt: Minimalist home interior, open-plan living space, sleek lines, monochromatic color scheme, polished concrete floors, minimalist furniture, hidden storage solutions, floor-to-ceiling windows, natural light pouring in, subtle textures, industrial-chic decor, functional simplicity, clutter-free environment, calming atmosphere, soft warm lighting, shallow depth of field, 1/1 composition, realistic renderings, ambient occlusion.
Prompt: Minimalist home interior, open-plan living space, sleek lines, monochromatic color scheme, natural light pouring in, floor-to-ceiling windows, sliding glass doors, polished concrete floors, minimalist furniture, low-profile sofas, geometric coffee tables, industrial-chic lighting fixtures, greenery accents, potted plants, airy atmosphere, shallow depth of field, 1/1 composition, soft warm lighting, realistic textures, ambient occlusion.
Prompt: Minimalist home interior, open-plan living space, sleek lines, monochromatic color scheme, natural light pouring in, floor-to-ceiling windows, sliding glass doors, polished concrete floors, minimalist furniture, low-profile sofas, geometric coffee tables, industrial-chic lighting fixtures, greenery accents, potted plants, airy atmosphere, shallow depth of field, 1/1 composition, soft warm lighting, realistic textures, ambient occlusion.
Prompt: Minimalist home interior, open-plan living space, sleek lines, monochromatic color scheme, natural light pouring in, floor-to-ceiling windows, sliding glass doors, polished concrete floors, minimalist furniture, low-profile sofas, geometric coffee tables, industrial-chic lighting fixtures, greenery accents, potted plants, airy atmosphere, shallow depth of field, 1/1 composition, soft warm lighting, realistic textures, ambient occlusion.
Prompt: Minimalist home interior, open-plan living space, sleek lines, monochromatic color scheme, polished concrete floors, minimalist furniture, hidden storage solutions, floor-to-ceiling windows, natural light pouring in, subtle textures, industrial-chic decor, functional simplicity, clutter-free environment, calming atmosphere, soft warm lighting, shallow depth of field, 1/1 composition, realistic renderings, ambient occlusion.
Landscaping that Complements Minimalist Architecture
Landscaping is an extension of Residential Minimalism, where outdoor spaces are designed to harmonize with the architectural style. Simple plantings, such as olive trees or minimalist garden beds, enhance the overall aesthetic without overwhelming the senses. The landscaping should complement the clean lines and color palette of the home, creating a seamless transition between indoor and outdoor spaces.
Prompt: Sparse greenery, natural stone pathways, minimalist water features, subtle outdoor lighting, sleek metal benches, geometric planters, modern sculptures, clean lines, simple forms, monochromatic color scheme, abundant negative space, serene atmosphere, soft diffused light, shallow depth of field, 3/4 composition, panoramic view, realistic textures, ambient occlusion.
Prompt: Sparse greenery, natural stone pathways, minimalist water features, subtle outdoor lighting, clean lines, simple planters, monochromatic color scheme, geometric shapes, modern sculptures, sleek benches, open spaces, airy atmosphere, soft shadows, shallow depth of field, 1/1 composition, panoramic view, realistic textures, ambient occlusion.
Prompt: Sparse greenery, natural stone pathways, minimalist water features, subtle outdoor lighting, sleek metal benches, geometric planters, modern sculptures, clean lines, simple forms, monochromatic color scheme, abundant negative space, serene atmosphere, soft diffused light, shallow depth of field, 3/4 composition, panoramic view, realistic textures, ambient occlusion.
Prompt: Sparse greenery, natural stone pathways, minimalist water features, subtle outdoor lighting, sleek metal benches, geometric planters, modern sculptures, clean lines, simple forms, monochromatic color scheme, abundant negative space, serene atmosphere, soft diffused light, shallow depth of field, 3/4 composition, panoramic view, realistic textures, ambient occlusion.
Conclusion
In summary, Residential Minimalism offers a refreshing approach to architecture that values simplicity, functionality, and beauty. By utilizing thoughtful material selection, harmonious color palettes, and effective spatial organization, designers can create homes that are not only visually appealing but also comfortable and inviting. This design style is perfect for residential areas, allowing homeowners to enjoy serene spaces that foster a connection to nature.
Want to quickly try residential design?
Let PromeAI help you quickly implement your designs!
Get Started For Free
Other related design ideas


