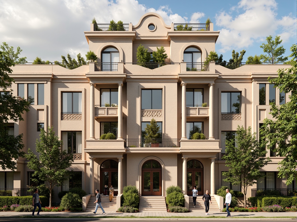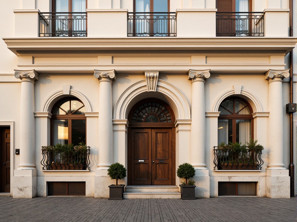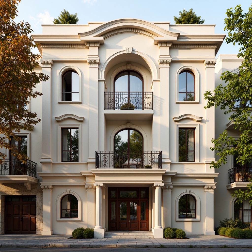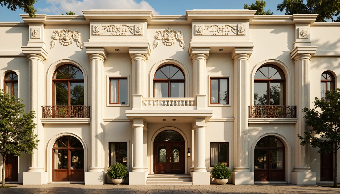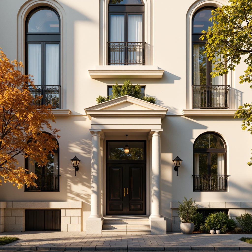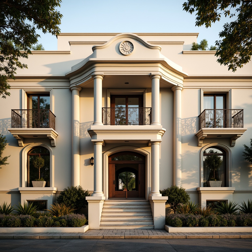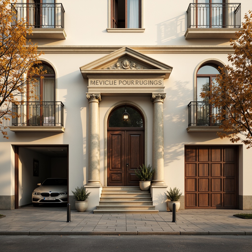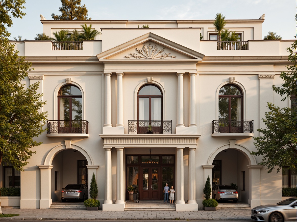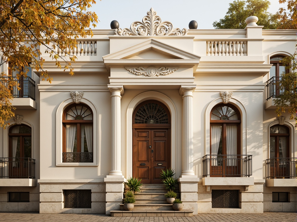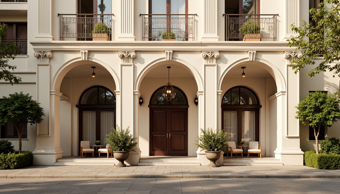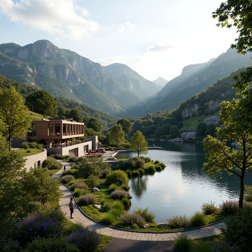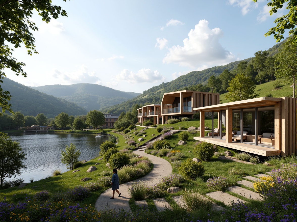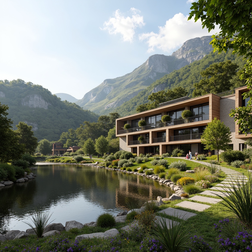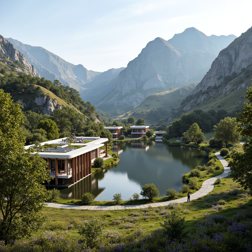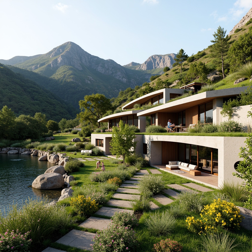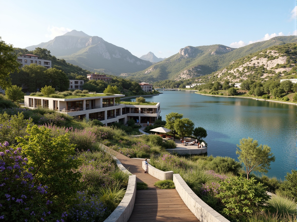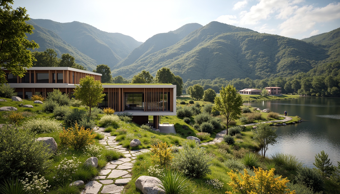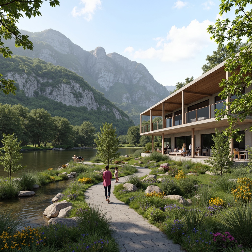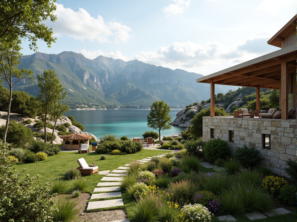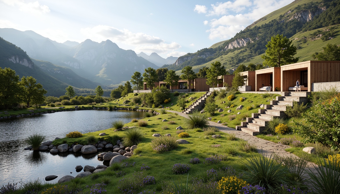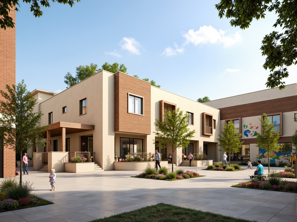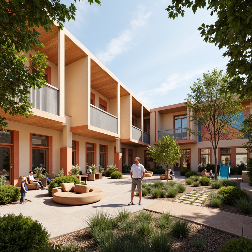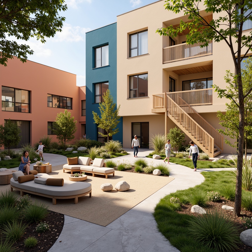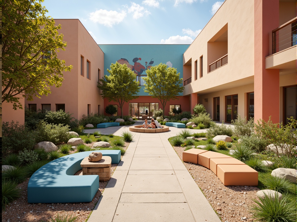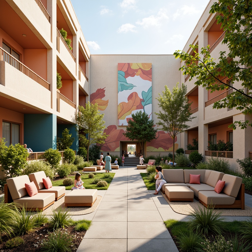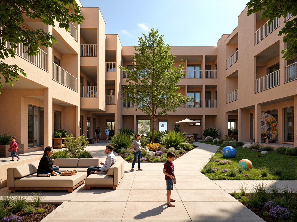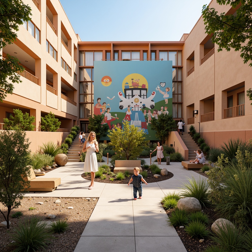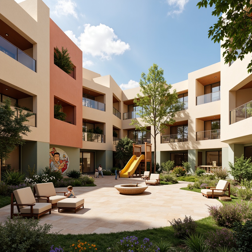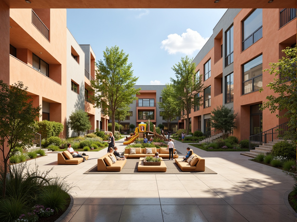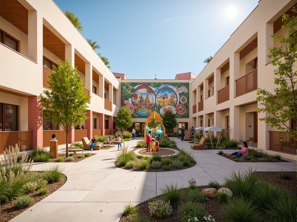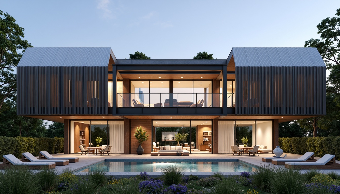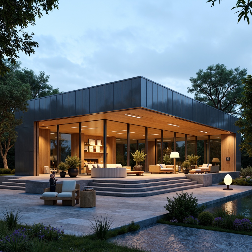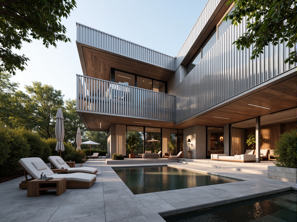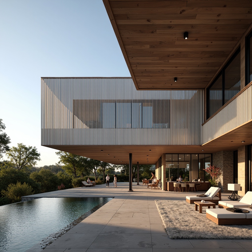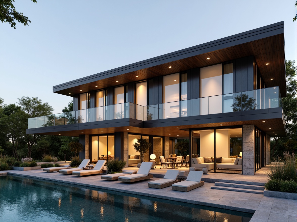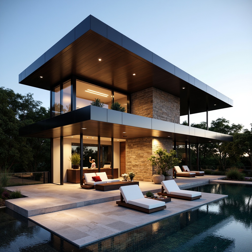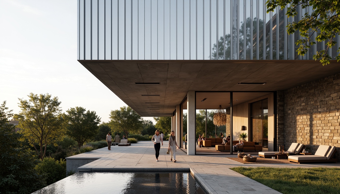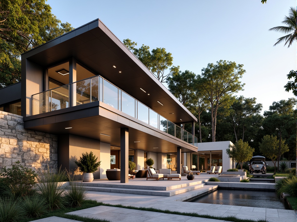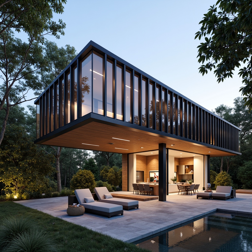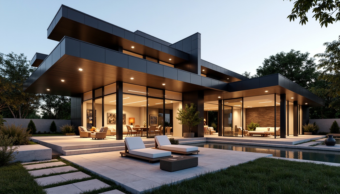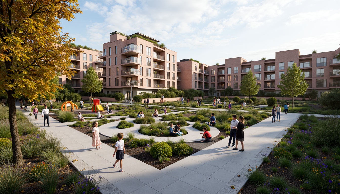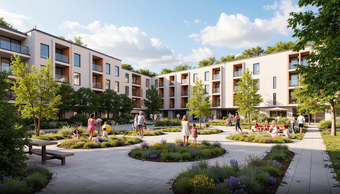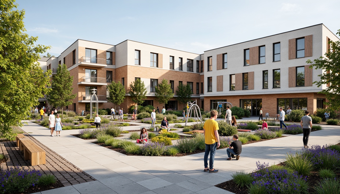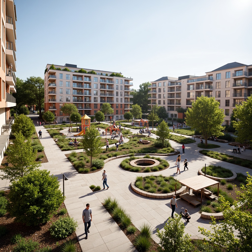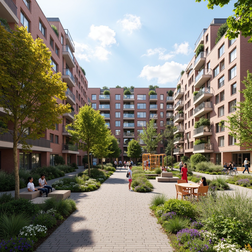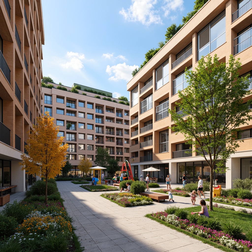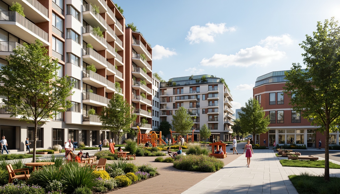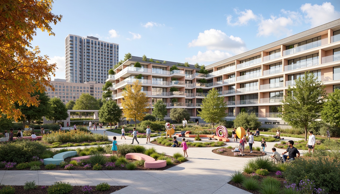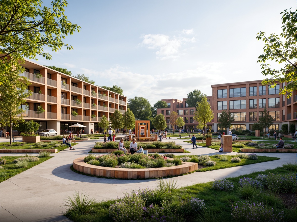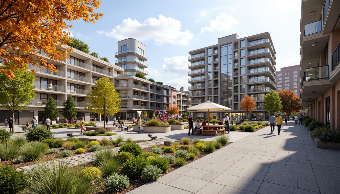دعو الأصدقاء واحصل على عملات مجانية لكم جميعًا
Design ideas
/
Architecture
/
Social Housing
/
Social Housing Neoclassicism Style Architecture Design Ideas
Social Housing Neoclassicism Style Architecture Design Ideas
Explore the exquisite world of Social Housing Neoclassicism style in architecture with our curated selection of 50 design ideas. This style blends classical architectural elements with modern functionality, creating spaces that are not only aesthetically pleasing but also highly functional. By integrating glass materials and a mint color palette, these designs exemplify clarity, openness, and tranquility. Moreover, the inclusion of parks and public spaces enhances community interaction, making it a perfect choice for modern social housing projects.
Facade Design in Social Housing Neoclassicism Style
The facade design is crucial in social housing, particularly in the neoclassicism style. It serves as the first impression for the residents and visitors alike. Utilizing glass materials allows for transparency and light to filter through, creating an inviting atmosphere. The aesthetics of neoclassicism, with its symmetrical forms and grand columns, combined with modern elements, results in a striking facade that stands out while providing a sense of community.
Prompt: Elegant social housing facade, neoclassical columns, ornate cornices, symmetrical composition, warm beige stone walls, decorative balconies, intricate ironwork railings, classical pediments, grand entrance archways, soft natural lighting, shallow depth of field, 1/1 composition, realistic textures, ambient occlusion, urban cityscape background, lush greenery surroundings, vibrant flowerbeds, pedestrian walkways.
Prompt: Elegant social housing facade, neoclassical architecture style, symmetrical composition, ornate details, grand entrance, ionic columns, decorative pilasters, rusticated base, arched windows, balconies with intricate metalwork, soft cream-colored stucco, subtle texture variations, warm golden lighting, shallow depth of field, 1/2 composition, realistic materials, ambient occlusion.
Prompt: Elegant social housing facade, neoclassical architecture style, symmetrical composition, ornate details, grand entrance, ionic columns, decorative pilasters, rusticated base, arched windows, balconies with intricate metalwork, soft cream-colored stucco, subtle texture variations, warm golden lighting, shallow depth of field, 1/2 composition, realistic materials, ambient occlusion.
Prompt: Elegant social housing facade, neoclassical architecture style, symmetrical composition, ornate details, grand entrance, ionic columns, decorative pilasters, rusticated base, arched windows, balconies with intricate metalwork, soft cream-colored stucco, subtle texture variations, warm golden lighting, shallow depth of field, 1/2 composition, realistic materials, ambient occlusion.
Prompt: Elegant social housing facade, neoclassical architecture style, symmetrical composition, ornate details, grand entrance, ionic columns, decorative pilasters, rusticated base, arched windows, balconies with intricate metalwork, soft cream-colored stucco, subtle texture variations, warm golden lighting, shallow depth of field, 1/2 composition, realistic materials, ambient occlusion.
Prompt: Elegant social housing facade, neoclassical architecture style, symmetrical composition, ornate details, grand entrance, ionic columns, decorative pilasters, rusticated base, arched windows, balconies with intricate metalwork, soft cream-colored stucco, subtle texture variations, warm golden lighting, shallow depth of field, 1/2 composition, realistic materials, ambient occlusion.
Prompt: Elegant social housing facade, neoclassical architecture style, symmetrical composition, ornate details, grand entrance, ionic columns, decorative pilasters, rusticated base, arched windows, balconies with intricate metalwork, soft cream-colored stucco, subtle texture variations, warm golden lighting, shallow depth of field, 1/2 composition, realistic materials, ambient occlusion.
Prompt: Elegant social housing facade, neoclassical architecture style, symmetrical composition, ornate details, grand entrance, ionic columns, decorative pilasters, rusticated base, arched windows, balconies with intricate metalwork, soft cream-colored stucco, subtle texture variations, warm golden lighting, shallow depth of field, 1/2 composition, realistic materials, ambient occlusion.
Prompt: Elegant social housing facade, neoclassical architecture style, symmetrical composition, ornate details, grand entrance, ionic columns, decorative pilasters, rusticated base, arched windows, balconies with intricate metalwork, soft cream-colored stucco, subtle texture variations, warm golden lighting, shallow depth of field, 1/2 composition, realistic materials, ambient occlusion.
Prompt: Elegant social housing facade, neoclassical architecture style, symmetrical composition, ornate details, grand entrance, ionic columns, decorative pilasters, rusticated base, arched windows, balconies with intricate metalwork, soft cream-colored stucco, subtle texture variations, warm golden lighting, shallow depth of field, 1/2 composition, realistic materials, ambient occlusion.
Landscape Integration in Architecture Design
Landscape integration is an essential aspect of architecture that enhances the livability of social housing. In the neoclassical style, parks and green spaces are seamlessly incorporated into the design, promoting a harmonious relationship between built structures and nature. This approach not only beautifies the environment but also creates areas for social interaction, relaxation, and recreation, contributing to a healthier lifestyle for residents.
Prompt: Mountainous landscape, rolling hills, serene lakeside, lush greenery, vibrant wildflowers, meandering walking paths, wooden bridges, natural stone walls, modern architecture, cantilevered roofs, large windows, sliding glass doors, outdoor living spaces, infinity pools, water features, soft warm lighting, shallow depth of field, 3/4 composition, panoramic view, realistic textures, ambient occlusion.
Prompt: Mountainous landscape, rolling hills, serene lakeside, lush greenery, vibrant wildflowers, meandering pathways, natural stone walls, wooden bridges, modern architecture, cantilevered roofs, large windows, sliding glass doors, minimalist design, sustainable energy solutions, solar panels, rainwater harvesting systems, green roofs, eco-friendly materials, innovative cooling technologies, shaded outdoor spaces, misting systems, organic forms, curved lines, earthy color palette, warm natural lighting, shallow depth of field, 3/4 composition, panoramic view, realistic textures, ambient occlusion.
Prompt: Mountainous landscape, rolling hills, serene lakeside, lush greenery, vibrant wildflowers, meandering pathways, natural stone walls, wooden bridges, modern architecture, cantilevered roofs, large windows, sliding glass doors, minimalist design, sustainable energy solutions, solar panels, rainwater harvesting systems, green roofs, eco-friendly materials, innovative cooling technologies, shaded outdoor spaces, misting systems, organic forms, curved lines, earthy color palette, warm natural lighting, shallow depth of field, 3/4 composition, panoramic view, realistic textures, ambient occlusion.
Prompt: Mountainous landscape, rolling hills, serene lakeside, lush greenery, vibrant wildflowers, meandering pathways, natural stone walls, wooden bridges, modern architecture, cantilevered roofs, large windows, sliding glass doors, minimalist design, sustainable energy solutions, solar panels, rainwater harvesting systems, green roofs, eco-friendly materials, innovative cooling technologies, shaded outdoor spaces, misting systems, organic forms, curved lines, earthy color palette, warm natural lighting, shallow depth of field, 3/4 composition, panoramic view, realistic textures, ambient occlusion.
Prompt: Mountainous landscape, rolling hills, serene lakeside, lush greenery, vibrant wildflowers, meandering pathways, natural stone walls, wooden bridges, modern architecture, cantilevered roofs, large windows, sliding glass doors, minimalist design, sustainable energy solutions, solar panels, rainwater harvesting systems, green roofs, eco-friendly materials, innovative cooling technologies, shaded outdoor spaces, misting systems, organic forms, curved lines, earthy color palette, warm natural lighting, shallow depth of field, 3/4 composition, panoramic view, realistic textures, ambient occlusion.
Prompt: Mountainous landscape, rolling hills, serene lakeside, lush greenery, vibrant wildflowers, meandering pathways, natural stone walls, wooden bridges, modern architecture, cantilevered roofs, large windows, sliding glass doors, minimalist design, sustainable energy solutions, solar panels, rainwater harvesting systems, green roofs, eco-friendly materials, innovative cooling technologies, shaded outdoor spaces, misting systems, organic forms, curved lines, earthy color palette, warm natural lighting, shallow depth of field, 3/4 composition, panoramic view, realistic textures, ambient occlusion.
Prompt: Mountainous landscape, rolling hills, serene lakeside, lush greenery, vibrant wildflowers, meandering pathways, natural stone walls, wooden bridges, modern architecture, cantilevered roofs, large windows, sliding glass doors, minimalist design, sustainable energy solutions, solar panels, rainwater harvesting systems, green roofs, eco-friendly materials, innovative cooling technologies, shaded outdoor spaces, misting systems, organic forms, curved lines, earthy color palette, warm natural lighting, shallow depth of field, 3/4 composition, panoramic view, realistic textures, ambient occlusion.
Prompt: Mountainous landscape, rolling hills, serene lakeside, lush greenery, vibrant wildflowers, meandering pathways, natural stone walls, wooden bridges, modern architecture, cantilevered roofs, large windows, sliding glass doors, minimalist design, sustainable energy solutions, solar panels, rainwater harvesting systems, green roofs, eco-friendly materials, innovative cooling technologies, shaded outdoor spaces, misting systems, organic forms, curved lines, earthy color palette, warm natural lighting, shallow depth of field, 3/4 composition, panoramic view, realistic textures, ambient occlusion.
Prompt: Mountainous landscape, rolling hills, serene lakeside, lush greenery, vibrant wildflowers, meandering pathways, natural stone walls, wooden bridges, modern architecture, cantilevered roofs, large windows, sliding glass doors, minimalist design, sustainable energy solutions, solar panels, rainwater harvesting systems, green roofs, eco-friendly materials, innovative cooling technologies, shaded outdoor spaces, misting systems, organic forms, curved lines, earthy color palette, warm natural lighting, shallow depth of field, 3/4 composition, panoramic view, realistic textures, ambient occlusion.
Prompt: Mountainous landscape, rolling hills, serene lakeside, lush greenery, vibrant wildflowers, meandering pathways, natural stone walls, wooden bridges, modern architecture, cantilevered roofs, large windows, sliding glass doors, minimalist design, sustainable energy solutions, solar panels, rainwater harvesting systems, green roofs, eco-friendly materials, innovative cooling technologies, shaded outdoor spaces, misting systems, organic forms, curved lines, earthy color palette, warm natural lighting, shallow depth of field, 3/4 composition, panoramic view, realistic textures, ambient occlusion.
Color Palette Choices for Social Housing
Choosing the right color palette is vital in creating a welcoming and warm environment. The mint color, often used in neoclassical designs, evokes a sense of calmness and serenity. This gentle hue, when paired with natural materials and greenery, creates a cohesive look that is both refreshing and inviting. A well-thought-out color palette can significantly affect the mood and atmosphere of public spaces within social housing.
Prompt: Vibrant community center, warm beige exterior walls, soft pastel-colored accents, playful murals, inviting entranceways, accessible ramps, wheelchair-friendly facilities, natural wood textures, earthy tone brick buildings, modern minimalist design, large windows, sliding glass doors, lush green roofs, communal outdoor spaces, colorful playground equipment, sunny day, soft warm lighting, shallow depth of field, 3/4 composition, panoramic view, realistic textures, ambient occlusion.
Prompt: Vibrant community center, warm beige walls, soft peach accents, calming blue tones, earthy brown furniture, natural wood textures, cozy living spaces, modern minimalist decor, abundant greenery, lush courtyard gardens, playful children's playgrounds, accessible ramps, inclusive public art installations, diverse cultural murals, warm sunny days, gentle warm lighting, shallow depth of field, 3/4 composition, realistic textures, ambient occlusion.
Prompt: Vibrant community center, warm beige walls, soft peach accents, calming blue tones, earthy brown furniture, natural wood textures, cozy living spaces, modern minimalist decor, abundant greenery, lush courtyard gardens, playful children's playgrounds, accessible ramps, inclusive public art installations, diverse cultural murals, warm sunny days, gentle warm lighting, shallow depth of field, 3/4 composition, realistic textures, ambient occlusion.
Prompt: Vibrant community center, warm beige walls, soft peach accents, calming blue tones, earthy brown furniture, natural wood textures, cozy living spaces, modern minimalist decor, abundant greenery, lush courtyard gardens, playful children's playgrounds, accessible ramps, inclusive public art installations, diverse cultural murals, warm sunny days, gentle warm lighting, shallow depth of field, 3/4 composition, realistic textures, ambient occlusion.
Prompt: Vibrant community center, warm beige walls, soft peach accents, calming blue tones, earthy brown furniture, natural wood textures, cozy living spaces, modern minimalist decor, abundant greenery, lush courtyard gardens, playful children's playgrounds, accessible ramps, inclusive public art installations, diverse cultural murals, warm sunny days, gentle warm lighting, shallow depth of field, 3/4 composition, realistic textures, ambient occlusion.
Prompt: Vibrant community center, warm beige walls, soft peach accents, calming blue tones, earthy brown furniture, natural wood textures, cozy living spaces, modern minimalist decor, abundant greenery, lush courtyard gardens, playful children's playgrounds, accessible ramps, inclusive public art installations, diverse cultural murals, warm sunny days, gentle warm lighting, shallow depth of field, 3/4 composition, realistic textures, ambient occlusion.
Prompt: Vibrant community center, warm beige walls, soft peach accents, calming blue tones, earthy brown furniture, natural wood textures, cozy living spaces, modern minimalist decor, abundant greenery, lush courtyard gardens, playful children's playgrounds, accessible ramps, inclusive public art installations, diverse cultural murals, warm sunny days, gentle warm lighting, shallow depth of field, 3/4 composition, realistic textures, ambient occlusion.
Prompt: Vibrant community center, warm beige walls, soft peach accents, calming blue tones, earthy brown furniture, natural wood textures, cozy living spaces, modern minimalist decor, abundant greenery, lush courtyard gardens, playful children's playgrounds, accessible ramps, inclusive public art installations, diverse cultural murals, warm sunny days, gentle warm lighting, shallow depth of field, 3/4 composition, realistic textures, ambient occlusion.
Prompt: Vibrant community center, warm beige walls, soft peach accents, calming blue tones, earthy brown furniture, natural wood textures, cozy living spaces, modern minimalist decor, abundant greenery, lush courtyard gardens, playful children's playgrounds, accessible ramps, inclusive public art installations, diverse cultural murals, warm sunny days, gentle warm lighting, shallow depth of field, 3/4 composition, realistic textures, ambient occlusion.
Prompt: Vibrant community center, warm beige walls, soft peach accents, calming blue tones, earthy brown furniture, natural wood textures, cozy living spaces, modern minimalist decor, abundant greenery, lush courtyard gardens, playful children's playgrounds, accessible ramps, inclusive public art installations, diverse cultural murals, warm sunny days, gentle warm lighting, shallow depth of field, 3/4 composition, realistic textures, ambient occlusion.
Materiality in Modern Architectural Design
Materiality plays a crucial role in the overall aesthetics and functionality of social housing designs. The use of glass and other sustainable materials not only enhances visual appeal but also promotes energy efficiency. In neoclassical architecture, the combination of traditional materials with modern innovations creates a unique identity that respects the past while embracing the future, ensuring the longevity of the structures.
Prompt: Luxurious modern mansion, sleek metal fa\u00e7ade, large glass windows, minimalist interior design, polished concrete floors, exposed ductwork, industrial chic aesthetic, reclaimed wood accents, natural stone walls, cantilevered rooflines, dramatic overhangs, abstract sculptures, lush green roofs, rainwater harvesting systems, solar panels, eco-friendly materials, innovative cooling technologies, shaded outdoor spaces, misting systems, warm ambient lighting, shallow depth of field, 3/4 composition, panoramic view, realistic textures, ambient occlusion.
Prompt: Luxurious modern mansion, sleek metal fa\u00e7ade, floor-to-ceiling glass windows, minimalist interior design, polished concrete floors, exposed ductwork, industrial-chic aesthetic, reclaimed wood accents, natural stone walls, cantilevered rooflines, dramatic overhangs, abundant natural light, soft warm glow, shallow depth of field, 3/4 composition, panoramic view, realistic textures, ambient occlusion.
Prompt: Luxurious modern mansion, sleek metal fa\u00e7ade, floor-to-ceiling glass windows, minimalist interior design, polished concrete floors, exposed ductwork, industrial-chic aesthetic, reclaimed wood accents, natural stone walls, cantilevered rooflines, dramatic overhangs, abundant natural light, soft warm glow, shallow depth of field, 3/4 composition, panoramic view, realistic textures, ambient occlusion.
Prompt: Luxurious modern mansion, sleek metal fa\u00e7ade, floor-to-ceiling glass windows, minimalist interior design, polished concrete floors, exposed ductwork, industrial-chic aesthetic, reclaimed wood accents, natural stone walls, cantilevered rooflines, dramatic overhangs, abundant natural light, soft warm glow, shallow depth of field, 3/4 composition, panoramic view, realistic textures, ambient occlusion.
Prompt: Luxurious modern mansion, sleek metal fa\u00e7ade, floor-to-ceiling glass windows, minimalist interior design, polished concrete floors, exposed ductwork, industrial-chic aesthetic, reclaimed wood accents, natural stone walls, cantilevered rooflines, dramatic overhangs, abundant natural light, soft warm glow, shallow depth of field, 3/4 composition, panoramic view, realistic textures, ambient occlusion.
Prompt: Luxurious modern mansion, sleek metal fa\u00e7ade, floor-to-ceiling glass windows, minimalist interior design, polished concrete floors, exposed ductwork, industrial-chic aesthetic, reclaimed wood accents, natural stone walls, cantilevered rooflines, dramatic overhangs, abundant natural light, soft warm glow, shallow depth of field, 3/4 composition, panoramic view, realistic textures, ambient occlusion.
Prompt: Luxurious modern mansion, sleek metal fa\u00e7ade, floor-to-ceiling glass windows, minimalist interior design, polished concrete floors, exposed ductwork, industrial-chic aesthetic, reclaimed wood accents, natural stone walls, cantilevered rooflines, dramatic overhangs, abundant natural light, soft warm glow, shallow depth of field, 3/4 composition, panoramic view, realistic textures, ambient occlusion.
Prompt: Luxurious modern mansion, sleek metal fa\u00e7ade, floor-to-ceiling glass windows, minimalist interior design, polished concrete floors, exposed ductwork, industrial-chic aesthetic, reclaimed wood accents, natural stone walls, cantilevered rooflines, dramatic overhangs, abundant natural light, soft warm glow, shallow depth of field, 3/4 composition, panoramic view, realistic textures, ambient occlusion.
Prompt: Luxurious modern mansion, sleek metal fa\u00e7ade, floor-to-ceiling glass windows, minimalist interior design, polished concrete floors, exposed ductwork, industrial-chic aesthetic, reclaimed wood accents, natural stone walls, cantilevered rooflines, dramatic overhangs, abundant natural light, soft warm glow, shallow depth of field, 3/4 composition, panoramic view, realistic textures, ambient occlusion.
Prompt: Luxurious modern mansion, sleek metal fa\u00e7ade, floor-to-ceiling glass windows, minimalist interior design, polished concrete floors, exposed ductwork, industrial-chic aesthetic, reclaimed wood accents, natural stone walls, cantilevered rooflines, dramatic overhangs, abundant natural light, soft warm glow, shallow depth of field, 3/4 composition, panoramic view, realistic textures, ambient occlusion.
Creating Public Spaces in Social Housing
Public spaces are integral to social housing projects, fostering community interaction and engagement. In neoclassical design, these spaces are thoughtfully planned to encourage gatherings and social activities. By incorporating parks, seating areas, and walkways, residents can enjoy a vibrant community life. The careful design of these public spaces ensures that they serve as the heart of the neighborhood, enhancing the overall quality of life.
Prompt: Vibrant community center, modern social housing, green roofs, communal gardens, playground equipment, outdoor seating areas, public art installations, pedestrian-friendly walkways, accessible ramps, inclusive design, diverse cultural activities, lively street performances, warm evening lighting, shallow depth of field, 1/1 composition, realistic textures, ambient occlusion.
Prompt: Vibrant community center, urban garden, diverse playground equipment, inclusive public art installations, accessible walkways, modern social housing architecture, mixed-income residential buildings, green roofs, communal outdoor spaces, seating areas, street furniture, pedestrian-friendly infrastructure, bike lanes, sustainable urban planning, eco-friendly materials, natural ventilation systems, abundant natural light, warm color schemes, inviting textures, 3/4 composition, shallow depth of field, realistic rendering.
Prompt: Vibrant community center, urban garden, diverse playground equipment, inclusive public art installations, accessible walkways, modern social housing architecture, mixed-income residential buildings, green roofs, communal outdoor spaces, seating areas, street furniture, pedestrian-friendly infrastructure, bike lanes, sustainable urban planning, eco-friendly materials, natural ventilation systems, abundant natural light, warm color schemes, inviting textures, 3/4 composition, shallow depth of field, realistic rendering.
Prompt: Vibrant community center, urban garden, diverse playground equipment, inclusive public art installations, accessible walkways, modern social housing architecture, mixed-income residential buildings, green roofs, communal outdoor spaces, seating areas, street furniture, pedestrian-friendly infrastructure, bike lanes, sustainable urban planning, eco-friendly materials, natural ventilation systems, abundant natural light, warm color schemes, inviting textures, 3/4 composition, shallow depth of field, realistic rendering.
Prompt: Vibrant community center, urban garden, diverse playground equipment, inclusive public art installations, accessible walkways, modern social housing architecture, mixed-income residential buildings, green roofs, communal outdoor spaces, seating areas, street furniture, pedestrian-friendly infrastructure, bike lanes, sustainable urban planning, eco-friendly materials, natural ventilation systems, abundant natural light, warm color schemes, inviting textures, 3/4 composition, shallow depth of field, realistic rendering.
Prompt: Vibrant community center, urban garden, diverse playground equipment, inclusive public art installations, accessible walkways, modern social housing architecture, mixed-income residential buildings, green roofs, communal outdoor spaces, seating areas, street furniture, pedestrian-friendly infrastructure, bike lanes, sustainable urban planning, eco-friendly materials, natural ventilation systems, abundant natural light, warm color schemes, inviting textures, 3/4 composition, shallow depth of field, realistic rendering.
Prompt: Vibrant community center, urban garden, diverse playground equipment, inclusive public art installations, accessible walkways, modern social housing architecture, mixed-income residential buildings, green roofs, communal outdoor spaces, seating areas, street furniture, pedestrian-friendly infrastructure, bike lanes, sustainable urban planning, eco-friendly materials, natural ventilation systems, abundant natural light, warm color schemes, inviting textures, 3/4 composition, shallow depth of field, realistic rendering.
Prompt: Vibrant community center, urban garden, diverse playground equipment, inclusive public art installations, accessible walkways, modern social housing architecture, mixed-income residential buildings, green roofs, communal outdoor spaces, seating areas, street furniture, pedestrian-friendly infrastructure, bike lanes, sustainable urban planning, eco-friendly materials, natural ventilation systems, abundant natural light, warm color schemes, inviting textures, 3/4 composition, shallow depth of field, realistic rendering.
Prompt: Vibrant community center, urban garden, diverse playground equipment, inclusive public art installations, accessible walkways, modern social housing architecture, mixed-income residential buildings, green roofs, communal outdoor spaces, seating areas, street furniture, pedestrian-friendly infrastructure, bike lanes, sustainable urban planning, eco-friendly materials, natural ventilation systems, abundant natural light, warm color schemes, inviting textures, 3/4 composition, shallow depth of field, realistic rendering.
Prompt: Vibrant community center, urban garden, diverse playground equipment, inclusive public art installations, accessible walkways, modern social housing architecture, mixed-income residential buildings, green roofs, communal outdoor spaces, seating areas, street furniture, pedestrian-friendly infrastructure, bike lanes, sustainable urban planning, eco-friendly materials, natural ventilation systems, abundant natural light, warm color schemes, inviting textures, 3/4 composition, shallow depth of field, realistic rendering.
Conclusion
In summary, the Social Housing Neoclassicism style offers a perfect blend of classic elegance and modern functionality, making it an ideal choice for contemporary living. With its emphasis on facade design, landscape integration, thoughtful color palettes, innovative materiality, and well-planned public spaces, this architectural approach not only enhances the aesthetic appeal of buildings but also enriches the lives of residents. It fosters community, promotes sustainability, and creates inviting environments for all.
Want to quickly try social-housing design?
Let PromeAI help you quickly implement your designs!
Get Started For Free
Other related design ideas

Social Housing Neoclassicism Style Architecture Design Ideas

Social Housing Neoclassicism Style Architecture Design Ideas

Social Housing Neoclassicism Style Architecture Design Ideas

Social Housing Neoclassicism Style Architecture Design Ideas

Social Housing Neoclassicism Style Architecture Design Ideas

Social Housing Neoclassicism Style Architecture Design Ideas



