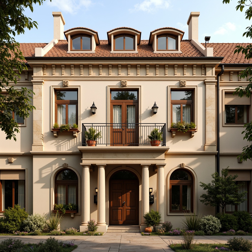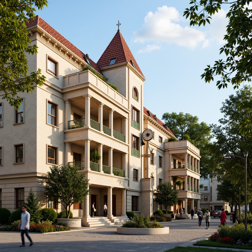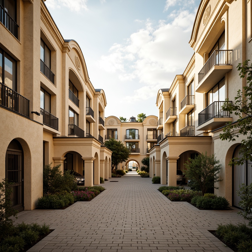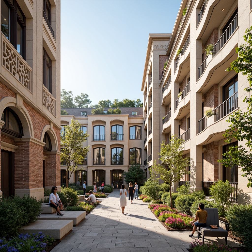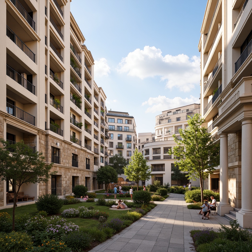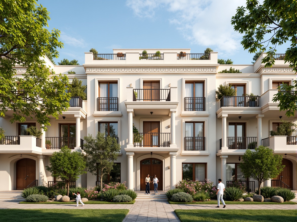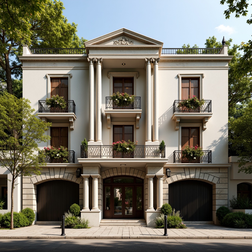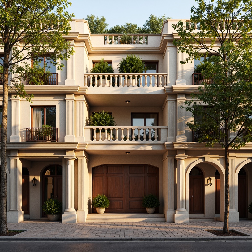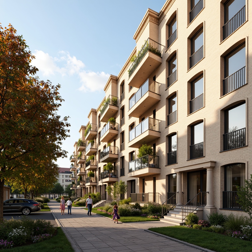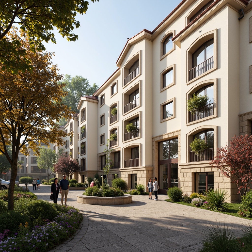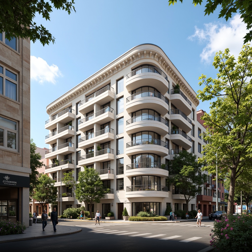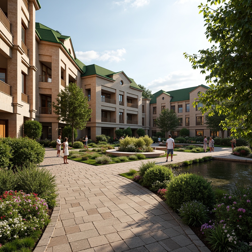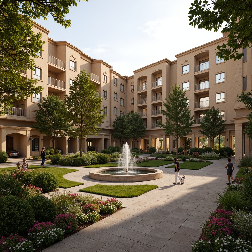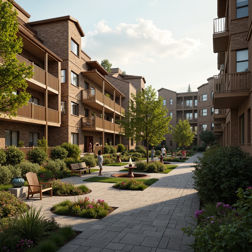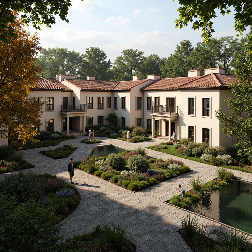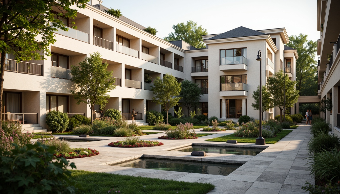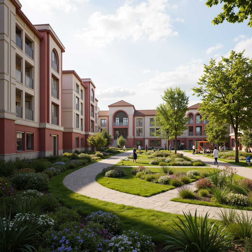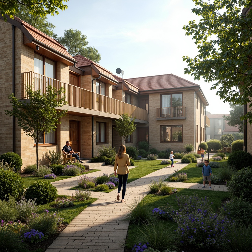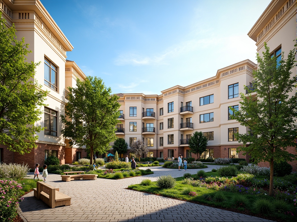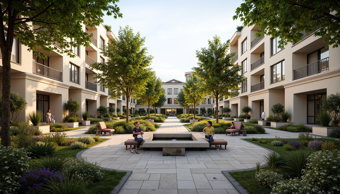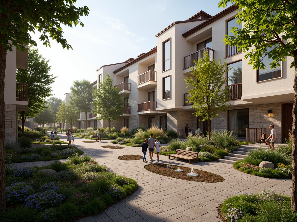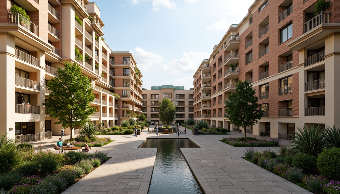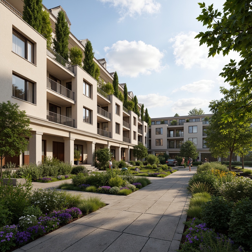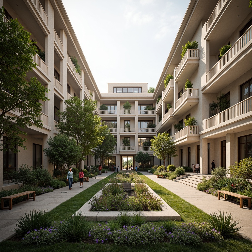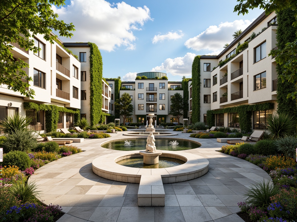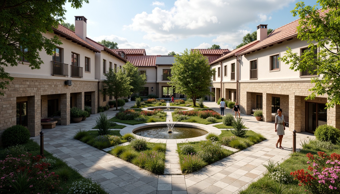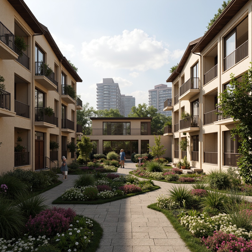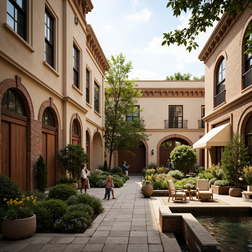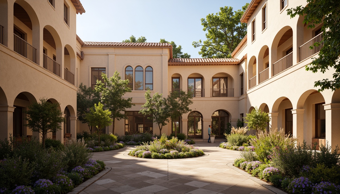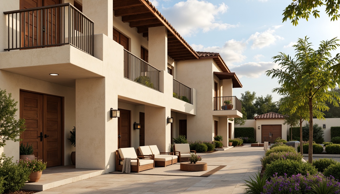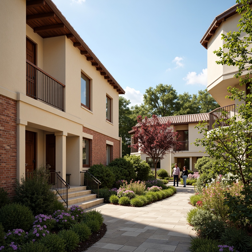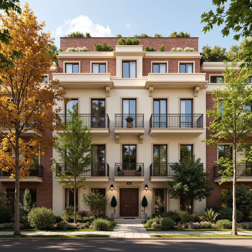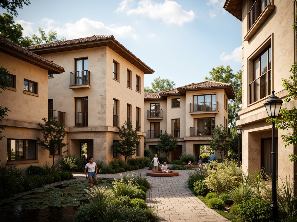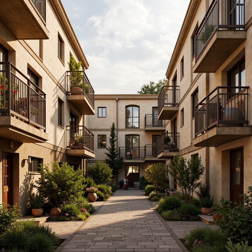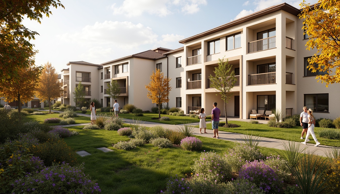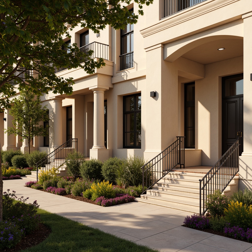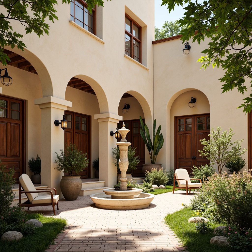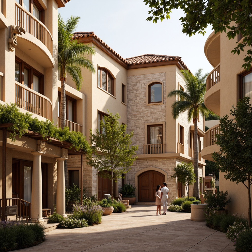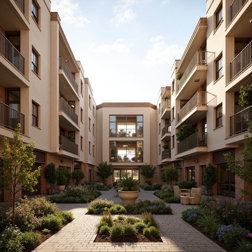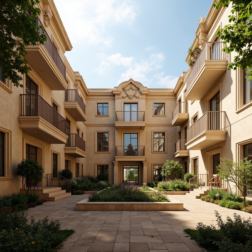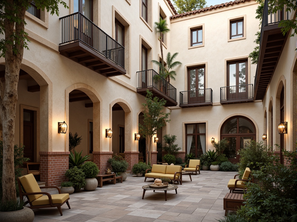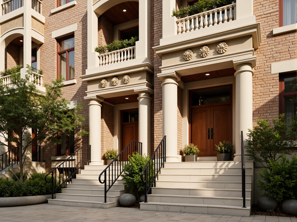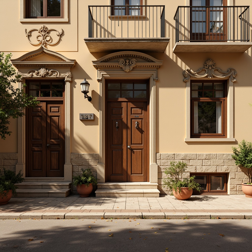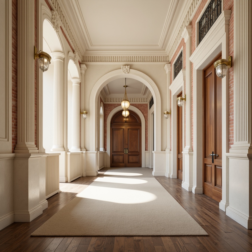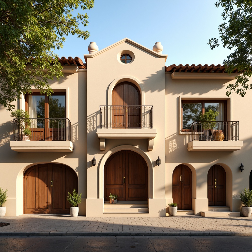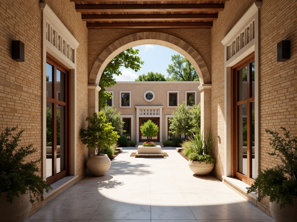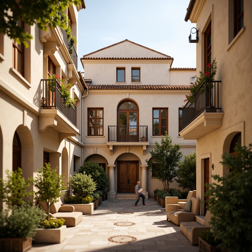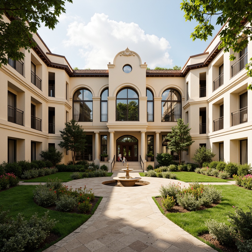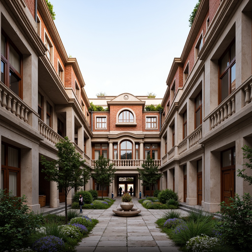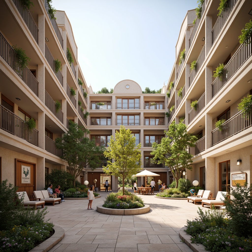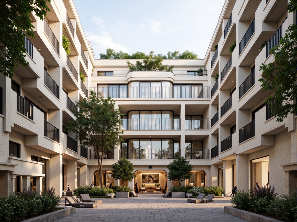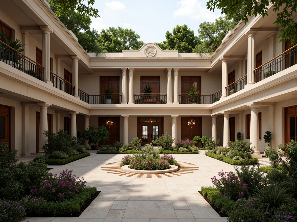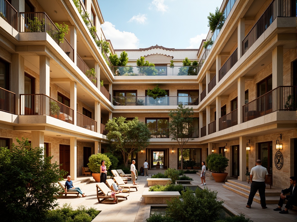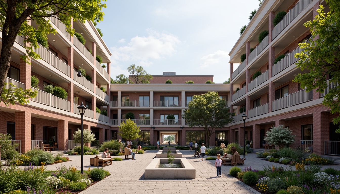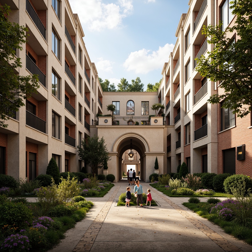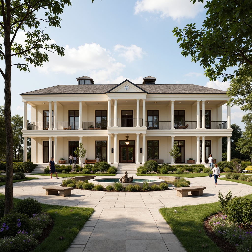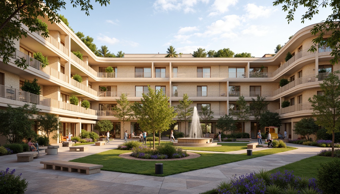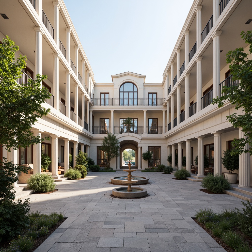دعو الأصدقاء واحصل على عملات مجانية لكم جميعًا
Design ideas
/
Architecture
/
Social Housing
/
Social Housing Classicism Style Building Design Ideas
Social Housing Classicism Style Building Design Ideas
Exploring the Social Housing Classicism style offers a unique perspective on architectural design, emphasizing harmony, utility, and aesthetic appeal. This design approach incorporates concrete materials with a moss green color palette, creating a soothing yet sophisticated appearance. By integrating farmland elements, these buildings not only serve as homes but also respect the surrounding natural environment. In this article, we present 50 innovative design ideas that highlight the best features of Social Housing Classicism style, providing inspiration for architects and designers alike.
Innovative Facade Design in Social Housing Classicism
The facade design in Social Housing Classicism plays a crucial role in establishing the identity of the building. By utilizing concrete materials, architects can create striking visual contrasts that enhance the overall aesthetic. The use of moss green color not only adds depth but also integrates seamlessly with the surrounding landscape. This approach encourages a unique interplay between structure and environment, making the buildings both functional and visually appealing.
Prompt: Elegant social housing complex, classical facade design, ornate balconies, rusticated columns, grand entrance archways, symmetrical composition, neutral color palette, limestone walls, slate roofing, ornamental ironwork, decorative moldings, traditional window frames, soft warm lighting, shallow depth of field, 1/1 composition, realistic textures, ambient occlusion.
Prompt: Ornate social housing buildings, classicist facades, grandiose arches, ornamental columns, intricate stone carvings, symmetrical compositions, warm beige stonework, elegant balconies, Juliette balconies, vertical windows, rustic wooden doors, subtle cornice details, soft natural lighting, shallow depth of field, 1/1 composition, realistic textures, ambient occlusion.
Prompt: Elegant social housing complex, classicist facade, ornate columns, symmetrical architecture, grand entrance, majestic clock tower, creamy stone walls, red terracotta roof tiles, lush green balconies, ornamental railings, intricate moldings, soft warm lighting, shallow depth of field, 1/1 composition, realistic textures, ambient occlusion, serene neighborhood, mature trees, vibrant flower planters, sunny afternoon, gentle breeze.
Prompt: Elegant social housing complex, classical architectural style, ornate facades, grand entrance gates, symmetrical compositions, Corinthian columns, arches, domes, rustic stone walls, warm beige tones, cream-colored stucco, ornamental metal railings, Juliet balconies, soft warm lighting, afternoon sun, shallow depth of field, 1/1 composition, realistic textures, ambient occlusion.
Prompt: Rustic social housing, classic brick facade, ornate balconies, decorative cornices, elegant archways, refined stucco walls, grand entrance halls, sweeping staircases, luxurious chandeliers, warm beige tones, earthy brown accents, lush greenery, vibrant flower boxes, ornamental railings, intricate ironwork, soft warm lighting, shallow depth of field, 3/4 composition, realistic textures, ambient occlusion.
Prompt: Rustic brick facades, ornate cornices, grand entrance archways, symmetrical compositions, classical columns, arched windows, intricately carved stonework, weathered copper accents, lush greenery, vibrant flower boxes, communal outdoor spaces, public art installations, decorative metal railings, warm earthy color palette, soft afternoon lighting, shallow depth of field, 2/3 composition, realistic textures, ambient occlusion.
Prompt: Elegant social housing complex, neoclassical facade design, ornate columns, grand entrance arches, symmetrical composition, beige stone walls, red brick accents, white stucco details, ornamental metalwork, classic roof balustrades, Juliet balconies, wooden shutters, lush greenery, vibrant flower boxes, natural stone sidewalks, modern amenities, community gardens, sunny day, soft warm lighting, shallow depth of field, 3/4 composition, panoramic view, realistic textures, ambient occlusion.
Prompt: Elegant social housing buildings, classicist facade design, ornate balconies, symmetrical compositions, grand entrance arches, rustic stone walls, creamy white pillars, subtle cornice details, soft warm lighting, shallow depth of field, 3/4 composition, panoramic view, realistic textures, ambient occlusion, lush greenery, vibrant flowers, pedestrian walkways, community gardens, playful children's playgrounds, modern amenities, sustainable energy solutions, solar panels, eco-friendly materials.
Prompt: Symmetrical social housing, classical facade, ornate balconies, grand entrance, Corinthian columns, elegant arches, cream-colored stone walls, rectangular windows, wooden shutters, lush greenery, blooming flowers, manicured lawns, pedestrian walkways, vibrant street art, urban context, warm sunny day, soft natural lighting, shallow depth of field, 1/2 composition, realistic textures, ambient occlusion.
Prompt: Ornate social housing facade, classical architecture inspiration, grand entrance archways, ornamental balconies, intricate moldings, warm beige stone walls, decorative cornices, elegant column details, refined window frames, symmetrical composition, soft natural light, subtle color palette, 1/1 aspect ratio, realistic textures, ambient occlusion, contextual urban surroundings, tree-lined streets, pedestrian-friendly sidewalks, community garden plots.Please let me know if this meets your requirements!
Prompt: Elegant social housing complex, classical architectural style, ornate facade details, grand entranceways, symmetrical compositions, rustic brickwork, ornamental balconies, Juliette windows, intricate stonework, warm beige color scheme, soft natural lighting, shallow depth of field, 1/1 composition, realistic textures, ambient occlusion, lush green courtyards, vibrant flower arrangements, pedestrian walkways, community gardens, public art installations, harmonious neighborhood atmosphere.
Prompt: Elegant social housing complex, classicist fa\u00e7ade, ornate columns, grand arches, symmetrical composition, neutral color palette, creamy whites, soft grays, warm beige tones, intricate stonework, ornamental cornices, decorative balconies, wrought iron railings, lush greenery, flowering vines, tranquil courtyard, natural stone pathways, ambient lighting, soft shadows, 1/1 composition, realistic textures, subtle animations.
Prompt: Elegant social housing, classical facade, ornate columns, symmetrical architecture, rusticated stone walls, grand entrance, decorative cornices, ornamental balconies, wrought iron railings, vintage lamp posts, lush greenery, vibrant flower boxes, warm sunny day, soft natural lighting, shallow depth of field, 1/2 composition, realistic textures, ambient occlusion.Please let me know if this meets your requirements!
Prompt: Elegant social housing, classicist facade, ornate balconies, grand entranceways, symmetrical composition, warm beige stonework, creamy white columns, richly textured brick patterns, subtle archways, soft golden lighting, shallow depth of field, 1/1 composition, realistic textures, ambient occlusion, lush greenery, vibrant flowerboxes, bustling urban streetscape, morning sunlight, gentle misting effect.
Prompt: Symmetrical social housing facade, classical arches, ornate columns, cream-colored stone walls, elegant balconies, subtle ornaments, soft warm lighting, shallow depth of field, 3/4 composition, panoramic view, realistic textures, ambient occlusion, lush greenery, vibrant flowers, natural stone walkways, modern classicism, subtle color palette, earthy tones, beige brick buildings, large windows, glass doors, blooming trees, sunny day.
Prompt: Elegant social housing, classicist facade, ornate columns, symmetrical balconies, rusticated base, arched windows, cream-colored stucco, red-tiled roofs, lush greenery, vibrant flower boxes, pedestrian walkways, communal gardens, natural stone paving, bronze door handles, grand entranceways, soft warm lighting, shallow depth of field, 1/1 composition, realistic textures, ambient occlusion.
Prompt: Elegant social housing complex, classical fa\u00e7ade design, ornate balconies, intricate moldings, grand entranceways, symmetrical architecture, neutral color palette, subtle texture variations, soft natural lighting, moderate depth of field, 1/2 composition, atmospheric perspective, realistic materiality, ambient occlusion, lush greenery, vibrant flowers, urban landscape, clear blue sky, sunny day.
Landscape Integration in Social Housing Classicism
Effective landscape integration is essential in Social Housing Classicism design. This style emphasizes the relationship between the built environment and natural surroundings, ensuring that new structures complement existing landscapes. By incorporating elements from farmland into the design, architects can create inviting outdoor spaces that enhance residents' quality of life while maintaining ecological balance. This harmonious blend fosters a sense of community and belonging.
Prompt: Elegant social housing complex, lush green roofs, vibrant flower beds, meandering walkways, ornate fountains, classicist architecture, columned facades, symmetrical designs, warm beige stone walls, rustic brick accents, wooden balconies, charming courtyards, serene water features, naturalistic landscaping, blooming trees, sunny afternoon, soft warm lighting, shallow depth of field, 1/1 composition, intimate portrait view, realistic textures, ambient occlusion.
Prompt: Elegant social housing complex, lush green courtyards, ornate fountains, majestic entrance archways, classic columns, symmetrical facades, warm beige stonework, vibrant flowerbeds, manicured lawns, meandering pedestrian paths, scenic lookout points, tranquil water features, inviting community spaces, ornamental street lamps, soft golden lighting, 1/1 composition, atmospheric perspective, realistic textures, subtle ambient occlusion.
Prompt: Rustic social housing estate, classic architectural style, warm earthy tones, natural stone fa\u00e7ades, lush green roofs, vibrant flowerbeds, meandering walkways, community gardens, playground equipment, benches, ornate fountains, pedestrianized streets, tree-lined avenues, soft warm lighting, shallow depth of field, 3/4 composition, panoramic view, realistic textures, ambient occlusion.
Prompt: Rustic social housing complex, classical architecture, symmetrical facades, ornate columns, grand entranceways, lush green roofs, vibrant flower gardens, meandering pedestrian paths, natural stone pavements, mature trees, serene water features, soft warm lighting, shallow depth of field, 3/4 composition, panoramic view, realistic textures, ambient occlusion.
Prompt: Elegant social housing complex, classical architectural style, symmetrical facades, ornate decorations, grand entranceways, lush green courtyards, vibrant flowerbeds, meandering walkways, serene water features, natural stone paving, historic lampposts, soft warm lighting, shallow depth of field, 3/4 composition, panoramic view, realistic textures, ambient occlusion.
Prompt: Elegant social housing complex, classicist architecture, ornate facades, grand entranceways, symmetrical compositions, manicured lawns, blooming flowerbeds, meandering walkways, scenic vistas, community gardens, playground equipment, picnic areas, benches, lampposts, soft warm lighting, 1/2 composition, shallow depth of field, realistic textures, ambient occlusion.
Prompt: Rustic social housing, classic architectural style, warm earthy tones, natural stone facades, clay roof tiles, ornate wooden doors, lush green courtyards, vibrant flowerbeds, meandering pathways, communal outdoor spaces, children's play areas, community gardens, mature trees, soft morning light, atmospheric mist, shallow depth of field, 2/3 composition, harmonious color palette, realistic textures, ambient occlusion.Please let me know if this meets your requirements!
Prompt: Elegant social housing, classical architecture, symmetrical facades, ornate decorations, tranquil gardens, lush greenery, vibrant flowers, meandering walkways, natural stone pavements, rustic benches, ornamental fountains, soft warm lighting, shallow depth of field, 3/4 composition, panoramic view, realistic textures, ambient occlusion, community gathering spaces, playground equipment, children's play areas, mature trees, sunny day, clear blue sky.
Prompt: Serene social housing community, classicist architectural style, symmetrical facades, ornate balconies, grand entranceways, lush green courtyards, vibrant flowerbeds, meandering walkways, natural stone paving, mature tree canopies, tranquil water features, soft warm lighting, shallow depth of field, 3/4 composition, panoramic view, realistic textures, ambient occlusion, integrated landscape design, seamless transitions, harmonious color palette, elegant outdoor furniture, inviting public spaces.
Prompt: Idyllic social housing community, classical architecture style, harmonious landscape integration, lush green spaces, vibrant flowerbeds, meandering pedestrian paths, ornate fountains, rustic stone walls, wooden benches, elegant street lamps, symmetrical building facades, grand entrance archways, decorative cornices, soft warm lighting, shallow depth of field, 1/2 composition, serene atmosphere, realistic textures, ambient occlusion.
Prompt: Elegant social housing complex, classical architectural style, ornate facades, symmetrical balconies, grand entranceways, lush greenery integration, vibrant flowerbeds, meandering walkways, serene water features, natural stone paving, brick-red buildings, creamy white columns, soft warm lighting, shallow depth of field, 3/4 composition, panoramic view, realistic textures, ambient occlusion, community gardens, outdoor recreational spaces, playground equipment, benches, educational signs, accessible ramps, wheelchair-friendly pathways.
Prompt: Elegant social housing complex, classical architecture, symmetrical facades, ornate columns, grand entranceways, lush green roofs, verdant courtyards, walking paths, public art installations, community gardens, vibrant flower beds, mature tree lines, natural stone paving, soft warm lighting, shallow depth of field, 1/2 composition, panoramic view, realistic textures, ambient occlusion.
Prompt: Elegant social housing complex, classical architectural style, symmetrical facades, ornate balconies, grand entrance halls, lush green courtyards, walking paths, mature trees, vibrant flower beds, natural stone paving, rustic benches, serene water features, soft warm lighting, shallow depth of field, 3/4 composition, panoramic view, realistic textures, ambient occlusion, harmonious landscape integration.
Prompt: Serene social housing complex, classical architectural style, lush green roofs, vertical gardens, ornate balconies, grand entranceways, marble flooring, elegant fountains, vibrant flowerbeds, meandering walkways, shaded courtyards, community playgrounds, public art installations, soft warm lighting, 1/1 composition, symmetrical framing, realistic textures, ambient occlusion.
Prompt: Serene social housing complex, classical architectural style, symmetrical facades, ornate decorations, rustic stone walls, red-tiled roofs, lush green courtyards, vibrant flowerbeds, meandering walkways, shaded seating areas, children's playgrounds, community gardens, tranquil water features, natural stone paving, ornamental fountains, warm sunny day, soft diffused lighting, 1/1 composition, intimate focus, realistic textures, ambient occlusion.
Prompt: Elegant social housing complex, classical architecture, symmetrical facades, ornate balconies, grand entrance gates, lush green lawns, walking paths, mature trees, vibrant flower beds, tranquil water features, pedestrian-friendly streets, accessible ramps, community gardens, public art installations, soft natural lighting, warm afternoon sun, shallow depth of field, 1/2 composition, realistic textures, ambient occlusion.
Prompt: Elegant social housing, symmetrical fa\u00e7ades, ornate balconies, rustic stone walls, lush green roofs, blooming flower gardens, serene courtyards, meandering pedestrian paths, scenic lookout points, natural stone benches, classical columnar architecture, grand entranceways, soft warm lighting, 1/1 composition, shallow depth of field, panoramic view, realistic textures, ambient occlusion.
Prompt: Elegant social housing, classical architecture, symmetrical facades, ornate balconies, grand entranceways, lush green spaces, vibrant flowerbeds, meandering pathways, natural stone pavements, scenic views, rolling hills, serene lakeside, misty morning, soft warm lighting, shallow depth of field, 1/2 composition, realistic textures, ambient occlusion.
Color Palette Choices for Social Housing Classicism
The color palette used in Social Housing Classicism is critical for creating an inviting ambiance. The predominant use of moss green not only reflects the natural world but also promotes a tranquil atmosphere. This choice of color enhances the visual appeal of the concrete material and reinforces the architectural style's connection to its environment. Thoughtful color selection can significantly influence the perception of space and comfort within the community.
Prompt: Warm beige facades, soft creamy stucco, earthy brown brick buildings, ornate classical details, subtle columnar accents, elegant arched windows, rustic wooden doors, lush greenery surroundings, vibrant flower arrangements, communal outdoor spaces, serene water features, natural stone pathways, warm sunny day, soft diffused lighting, shallow depth of field, 3/4 composition, realistic textures, ambient occlusion.
Prompt: Warm beige facades, soft cream accents, earthy brown brickwork, rich wood tones, elegant white columns, subtle gray roofing, lush green courtyards, vibrant flower boxes, ornate iron railings, classic architectural details, symmetrical compositions, balanced proportions, inviting community spaces, natural stone pathways, rustic outdoor furniture, warm golden lighting, shallow depth of field, 1/1 composition, realistic textures, ambient occlusion.
Prompt: Warm beige facades, soft cream accents, earthy brown brick walls, rustic wooden doors, classic columnar architecture, symmetrical compositions, ornate moldings, subtle gradient sky, gentle warm lighting, shallow depth of field, 1/2 composition, realistic textures, ambient occlusion, cozy outdoor seating areas, lush greenery, blooming flowers, inviting community spaces, natural stone pathways, elegant typography signage.
Prompt: Warm beige facades, soft cream accents, earthy brown tones, rich wooden textures, ornate classical details, subtle stucco patterns, inviting community spaces, lush green courtyards, vibrant flower arrangements, elegant ironwork, refined brick buildings, traditional rooflines, warm golden lighting, shallow depth of field, 2/3 composition, realistic renderings, ambient occlusion.
Prompt: Warm beige exterior walls, soft cream accents, elegant white columns, ornate balconies, rustic terracotta roofs, lush greenery surroundings, vibrant flower arrangements, inviting entranceways, polished wooden doors, classic lanterns, subtle stucco textures, gentle afternoon sunlight, 1/1 composition, realistic renderings, ambient lighting effects, warm beige furniture, soft velvet upholstery, rich wood tones, refined metalwork details.
Prompt: \Elegant social housing, classicist architecture, warm beige stucco, soft cream accents, earthy terracotta roofs, ornate wooden doors, vintage ironwork balconies, lush green courtyards, mature trees, serene water features, subtle warm lighting, shallow depth of field, 1/2 composition, realistic textures, ambient occlusion.\
Prompt: Warm beige exterior walls, soft cream-colored trim, rich walnut wood accents, classic red-tiled roofs, elegant white column details, ornate metal railings, lush greenery surroundings, vibrant flowerbeds, natural stone pathways, inviting community gardens, spacious courtyards, traditional brick fa\u00e7ades, timeless architectural details, sunny afternoon light, gentle warm shadows, shallow depth of field, 2/3 composition, realistic textures, ambient occlusion.
Prompt: Elegant social housing facade, classic architectural details, warm beige walls, soft cream-colored windows, rustic red brick accents, lush greenery, blooming flowers, manicured lawns, ornate ironwork, decorative cornices, symmetrical composition, natural stone foundations, earthy tone pavement, gentle warm lighting, shallow depth of field, 2/3 composition, realistic textures, ambient occlusion.
Prompt: Warm beige facades, soft cream accents, earthy brown brickwork, moss-green roofs, classic cornice details, ornate stonework, elegant balconies, wrought iron railings, vintage-inspired street lamps, lush green courtyards, tranquil water features, natural stone pathways, inviting community spaces, soft warm lighting, shallow depth of field, 2/3 composition, realistic textures, ambient occlusion.
Prompt: Warm beige facades, soft cream accents, earthy brown brickwork, muted greenery, ornate wooden doorways, classic Corinthian columns, elegant stone arches, subtle golden lighting, shallow depth of field, 2/3 composition, symmetrical balance, realistic textures, ambient occlusion, communal outdoor spaces, lush flowerbeds, manicured lawns, serene water features, natural stone walkways, ornate metal railings, vintage-inspired signage.
Prompt: Elegant social housing complex, warm beige stucco fa\u00e7ade, soft cream accents, earthy brown roofs, lush green courtyards, vibrant floral patterns, natural stone walkways, ornate metal railings, classic columns, symmetrical architecture, grand entranceways, inviting community spaces, cozy residential units, calming color scheme, soft warm lighting, 1/2 composition, intimate focal point, realistic textures, ambient occlusion.
Prompt: Warm beige exterior walls, soft cream accents, earthy brown roofs, natural stone foundations, ornate wooden doors, classic columns, subtle arches, elegant cornices, refined balconies, sophisticated staircases, rich wood flooring, neutral-toned furniture, calming greenery, lush tree canopies, serene neighborhood surroundings, warm sunny days, gentle cloud formations, shallow depth of field, 1/1 composition, realistic textures, ambient occlusion.
Prompt: Timeless social housing, classic architectural style, warm beige facades, soft cream accents, earthy brown brickwork, lush green courtyards, vibrant flowerbeds, ornate iron balconies, rustic wooden doors, subtle stucco textures, elegant arched windows, refined cornice details, warm golden lighting, shallow depth of field, 1/2 composition, intimate atmosphere, realistic materials, ambient occlusion.
Prompt: Elegant social housing, neutral beige facade, soft cream accents, earthy brown roofs, lush greenery surroundings, vibrant floral patterns, warm golden lighting, shallow depth of field, 3/4 composition, realistic textures, ambient occlusion, ornate balconies, classic columns, symmetrical architecture, harmonious color scheme, subtle texture variations, inviting community spaces, cozy residential atmosphere.
Prompt: Warm beige facades, soft cream-colored columns, elegant archways, rustic brick textures, ornate metalwork details, inviting stoops, lush greenery surroundings, vibrant flowerbeds, subtle earthy tones, calming natural light, gentle warm shadows, 1/1 composition, shallow depth of field, realistic architectural rendering, ambient occlusion, historic neighborhood setting, tranquil community atmosphere.
Prompt: Warm beige facades, soft creamy columns, elegant archways, ornate wooden doors, traditional brick patterns, subtle stucco textures, muted earthy tones, rich brown accents, vintage bronze hardware, inviting green spaces, lush flower beds, shaded walkways, ornamental fountains, classical sculptures, serene natural lighting, shallow depth of field, 1/1 composition, symmetrical framing, realistic renderings, ambient occlusion.
Prompt: Warm beige facades, soft cream accents, earthy brown brickwork, rich terracotta rooftops, elegant white columns, ornate stone carvings, lush green balconies, vibrant floral patterns, inviting entranceways, cozy community spaces, natural wood textures, rustic metal railings, traditional architectural details, warm golden lighting, shallow depth of field, 1/1 composition, realistic materials, ambient occlusion.
Prompt: Warm beige facades, soft cream accents, earthy brown brickwork, lush green balconies, elegant white columns, ornate iron railings, rich wood tones, subtle golden lighting, inviting community spaces, natural stone pathways, blooming flower beds, serene water features, symmetrical building layouts, balanced 1/2 composition, warm afternoon sunlight, realistic textures, ambient occlusion.Please let me know if this meets your requirements!
Prompt: Elegant social housing, classical architecture, warm beige stonework, soft creamy facades, ornate cornices, decorative balustrades, grand entranceways, rich wood accents, earthy tone roofs, lush green courtyards, vibrant flowerbeds, natural stone walkways, historic neighborhood, sunny afternoon, soft warm lighting, shallow depth of field, 2/3 composition, symmetrical framing, realistic textures, ambient occlusion.
Material Texture in Social Housing Classicism Design
Material texture is a vital aspect of Social Housing Classicism that contributes to the overall aesthetic and sensory experience. The use of concrete provides durability and modernity while allowing for a variety of finishes that can express the character of the building. By combining different textures and treatments, architects can create a rich visual tapestry that enhances the architectural narrative and invites exploration.
Prompt: Warm beige stone fa\u00e7ade, ornate classical columns, rusticated quoins, soft creamy stucco walls, decorative moldings, elegant balcony railings, traditional wooden shutters, classic roof tiles, lush greenery, blooming flowerboxes, natural wood accents, earthy terracotta pots, warm golden lighting, subtle texture variations, 1/1 composition, realistic material rendering, ambient occlusion.
Prompt: Creamy white marble, warm beige stucco, rustic brick facades, ornate ironwork balconies, elegant arched windows, classicist columns, soft golden lighting, cozy interior courtyards, lush greenery, natural stone paving, wooden shutters, decorative ceramic tiles, rich velvet furnishings, refined bronze hardware, subtle texture overlays, atmospheric misting, cinematic 2.35
Prompt: Elegant social housing, classicist facade, ornate cornices, rustic brick walls, creamy limestone columns, intricate stone carvings, warm beige stucco, rich wooden doorways, ornamental metal railings, lush green courtyards, vibrant flower boxes, soft natural lighting, 1/1 composition, realistic textures, ambient occlusion, warm afternoon sun, subtle shadows, classical proportions, harmonious color palette.
Prompt: Traditional social housing, classicist architecture, warm beige stucco walls, ornate stone carvings, rustic wooden doors, vintage metal railings, distressed brick facades, aged copper accents, worn granite floors, soft diffused lighting, subtle shadowing, 1/2 composition, harmonious color palette, realistic weathering effects, ambient occlusion.
Prompt: Creamy white walls, rustic wooden floors, soft beige carpets, elegant columns, ornate moldings, grand archways, symmetrical facades, neoclassical architecture, red brick exteriors, limestone details, subtle stucco textures, warm ambient lighting, 1/2 composition, realistic renderings, atmospheric perspective, inviting community spaces, cozy residential units, accessible amenities, harmonious color palette, timeless classicism style.
Prompt: Warm beige stucco facades, ornate wooden doorways, classic pediments, soft cream-colored columns, rounded arches, subtle rustication, earthy terracotta roofs, lush green balconies, delicate metal railings, vintage street lamps, warm afternoon sunlight, soft shadows, 1/1 composition, realistic textures, ambient occlusion.
Prompt: Warm beige brick facades, rustic stone walls, ornate classical details, symmetrical architectural composition, grand entranceways, decorative cornices, smooth white marble floors, rich wooden paneling, intricate moldings, soft warm lighting, cozy intimate spaces, communal green courtyards, lush flowering gardens, vibrant colorful murals, realistic weathered textures, ambient occlusion, 1/1 aspect ratio, shallow depth of field, naturalistic color palette.
Prompt: Creamy white walls, soft beige marble floors, ornate wooden door frames, elegant bronze doorknobs, subtle stone carvings, refined stucco facades, classical columns, symmetrical balconies, lush greenery, vibrant flower arrangements, warm golden lighting, shallow depth of field, 3/4 composition, realistic textures, ambient occlusion.
Prompt: Rustic social housing, classicist fa\u00e7ade, rough-hewn stone walls, ornate wooden doors, arched windows, clay roof tiles, warm earthy tones, natural material textures, distressed wood accents, vintage metal fixtures, soft warm lighting, shallow depth of field, 1/1 composition, realistic render, ambient occlusion, subtle weathering effects.
Prompt: Warm beige stone fa\u00e7ade, ornate cornices, grand entrance arches, elegant columns, soft cream-colored stucco, rustic brick patterns, warm wooden accents, vintage metal railings, lush greenery, flower-filled balconies, cozy courtyard spaces, traditional European-inspired architecture, soft afternoon sunlight, warm golden lighting, shallow depth of field, 1/2 composition, realistic textures, ambient occlusion.
Prompt: Rustic brick fa\u00e7ade, worn stone walls, ornate wooden doors, classic columns, symmetrical architecture, earthy color palette, warm beige stucco, distressed wood accents, vintage metal railings, ornamental ironwork, soft natural lighting, 1/2 composition, realistic textures, ambient occlusion, cozy residential atmosphere, lively community spaces, green urban planning, sustainable building materials, historic neighborhood context.
Spatial Layout in Social Housing Classicism Architecture
The spatial layout in Social Housing Classicism architecture focuses on functionality and comfort. Thoughtful planning ensures that residents enjoy an efficient use of space, making the most of the available square footage. This design approach prioritizes communal areas and private living spaces, promoting interaction among residents while providing personal retreats. A well-considered spatial layout supports a vibrant community atmosphere.
Prompt: Elegant social housing, classicist architecture, symmetrical fa\u00e7ade, ornate balconies, grand entrance, columned porch, rusticated base, arched windows, decorative cornices, creamy stucco walls, manicured lawns, vibrant flowerbeds, meandering walkways, shaded courtyards, tranquil fountain, warm beige color scheme, soft natural lighting, 1/1 composition, intimate scale, inviting atmosphere, realistic textures, ambient occlusion.
Prompt: Symmetrical fa\u00e7ade, ornate cornices, grand entrance, imposing columns, rusticated base, arched windows, classical pediments, elegant balustrades, spacious courtyards, lush greenery, vibrant flowers, communal outdoor spaces, natural stone paving, brick buildings, traditional architecture, high ceilings, large windows, wooden doors, soft warm lighting, 1/1 composition, central perspective, realistic textures, ambient occlusion.
Prompt: Symmetrical facade, ornate balconies, grand entrance hall, high ceilings, spacious living rooms, natural stone floors, wooden paneling, elegant staircases, communal courtyard, lush greenery, vibrant flowers, playground equipment, benches, educational signs, community center, public art installations, classical columns, arches, domes, warm beige color scheme, soft diffused lighting, shallow depth of field, 3/4 composition, panoramic view, realistic textures, ambient occlusion.
Prompt: Symmetrical fa\u00e7ade, ornate columns, grand entrance, elegant balconies, wrought iron railings, classic archways, neutral color palette, rustic stone walls, ornamental fountains, lush green courtyards, communal outdoor spaces, pedestrian walkways, bike lanes, ample natural light, cross ventilation, functional room layouts, efficient storage solutions, community gardens, public art installations, inviting street furniture, harmonious spatial relationships, 1/1 composition, soft warm lighting, realistic textures, ambient occlusion.
Prompt: Symmetrical fa\u00e7ade, ornate columns, grand entrance, classicist detailing, social housing complex, communal gardens, pedestrian walkways, ample green spaces, vibrant community murals, eclectic mix of architectural styles, harmonious color palette, natural stone cladding, red brick accents, ornamental metalwork, elegant balconies, Juliette balconies, soft warm lighting, atmospheric shading, 1/1 composition, intimate scale, human-centered design, accessible amenities, community engagement spaces.
Prompt: Grand symmetrical fa\u00e7ade, ornate Corinthian columns, intricately carved wooden doors, spacious communal courtyard, lush greenery, vibrant flowerbeds, elegant balconies, ornamental metal railings, classic stone statues, refined marble floors, high ceilings, grand chandeliers, soft warm lighting, shallow depth of field, 3/4 composition, panoramic view, realistic textures, ambient occlusion.
Prompt: Symmetrical social housing facade, classicist columns, ornate cornices, grand entrance archways, spacious communal courtyards, lush greenery, vibrant flowerbeds, walking paths, benches, pedestrian-scale lighting, warm beige stonework, decorative ironwork balconies, pitched roofs, dormer windows, rustic wooden doors, elegant staircases, refined interior moldings, soft warm lighting, 1/1 composition, intimate scale, traditional European influences, ornate details, realistic textures, ambient occlusion.
Prompt: Elegant social housing, symmetrical fa\u00e7ades, ornate balconies, grand entrance halls, sweeping staircases, luxurious chandeliers, marble flooring, intricate moldings, classic columns, arched windows, rustic brick walls, verdant courtyard gardens, serene water features, lively community spaces, vibrant street art, warm golden lighting, shallow depth of field, 2/3 composition, cinematic view, realistic textures, ambient occlusion.
Prompt: Symmetrical fa\u00e7ade, ornate balconies, classic columns, rustic brick walls, grand entrance, spacious courtyard, lush greenery, vibrant flowers, communal outdoor spaces, social gathering areas, pedestrian walkways, natural stone paving, ornamental fountains, elegant street lamps, harmonious color palette, soft warm lighting, shallow depth of field, 3/4 composition, panoramic view, realistic textures, ambient occlusion.
Prompt: Symmetrical fa\u00e7ade, grand entrance, ornate columns, classical proportions, social housing units, spacious interior courtyards, lush greenery, walking paths, community gardens, public art installations, natural stone cladding, brick detailing, ornamental metalwork, elegant archways, harmonious color palette, soft warm lighting, shallow depth of field, 1/1 composition, realistic textures, ambient occlusion.
Prompt: Symmetrical facade, grand entrance, ornate columns, rusticated base, elegant cornice, cream-colored walls, slate roof tiles, spacious courtyard, manicured lawns, walking paths, community garden, public art installations, natural stone benches, ornamental fountains, pedestrian-friendly streets, tree-lined boulevards, soft warm lighting, atmospheric perspective, 1-point perspective composition, realistic textures, ambient occlusion.
Prompt: Cozy social housing complex, classical architecture style, warm beige stone fa\u00e7ade, ornate balconies, symmetrical building layout, grand entrance halls, high ceilings, large windows, natural ventilation, open staircases, communal green spaces, playgrounds for kids, benches and seating areas, mature trees, sunny afternoon, soft warm lighting, 1/1 composition, central courtyard, elegant fountains, refined ornamental details, realistic textures, ambient occlusion.
Prompt: Symmetrical fa\u00e7ade, ornate columns, grand entrance, spacious courtyard, communal gardens, elegant fountains, pedestrian walkways, classic balustrades, neutral color palette, natural stone cladding, arched windows, Juliet balconies, decorative cornices, subtle ornamentation, harmonious proportions, axial symmetry, grand staircases, high ceilings, large windows, soft diffused lighting, 1/1 composition, atmospheric perspective, realistic textures, ambient occlusion.
Prompt: Cozy social housing community, classical architecture style, symmetrical fa\u00e7ade, ornate details, warm beige stone walls, red tiled roofs, large courtyards, lush greenery, walking paths, community gardens, playgrounds, benches, lampposts, classic columns, arches, grand entranceways, spacious apartments, high ceilings, large windows, natural light, soft warm lighting, 1/1 composition, realistic textures, ambient occlusion.
Conclusion
In summary, the Social Housing Classicism style offers a balanced approach to building design that harmonizes with its environment while providing aesthetic appeal. By incorporating elements such as innovative facade designs, effective landscape integration, thoughtful color palettes, diverse material textures, and efficient spatial layouts, this architectural style enhances the quality of life for residents. It serves as a model for sustainable living, making it a relevant choice for modern housing solutions.
Want to quickly try social-housing design?
Let PromeAI help you quickly implement your designs!
Get Started For Free
Other related design ideas

Social Housing Classicism Style Building Design Ideas

Social Housing Classicism Style Building Design Ideas

Social Housing Classicism Style Building Design Ideas

Social Housing Classicism Style Building Design Ideas

Social Housing Classicism Style Building Design Ideas

Social Housing Classicism Style Building Design Ideas


