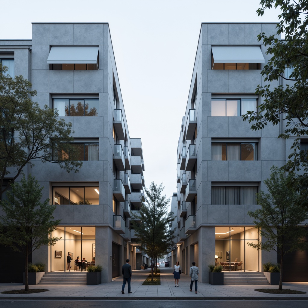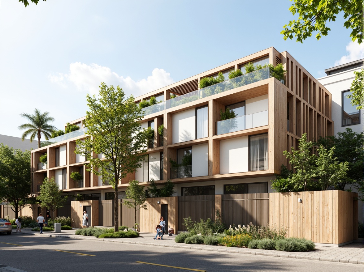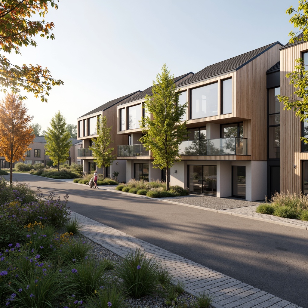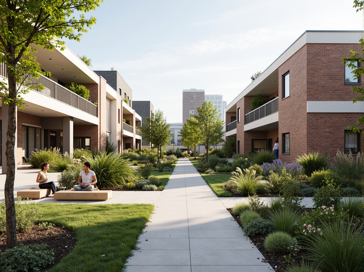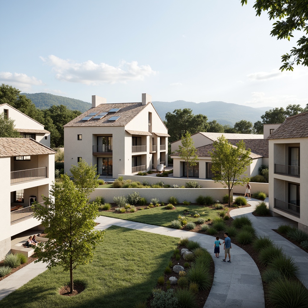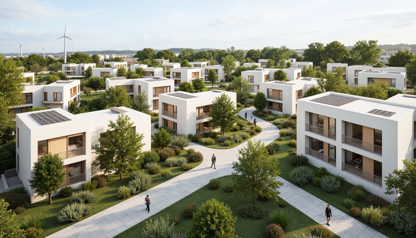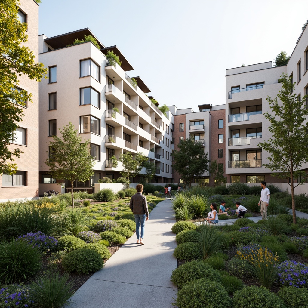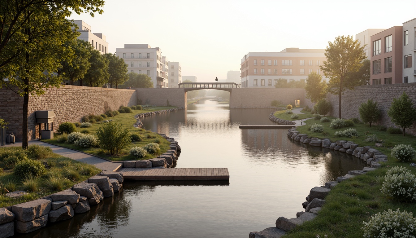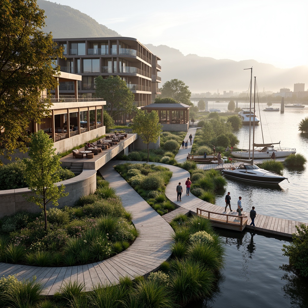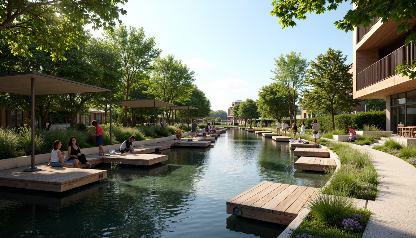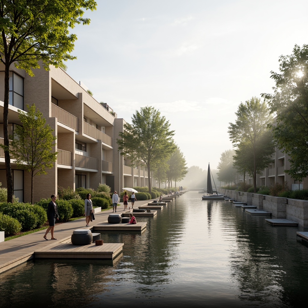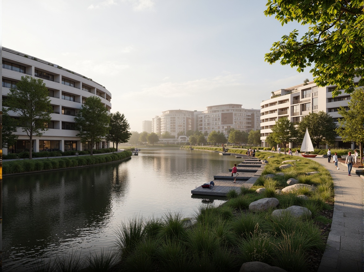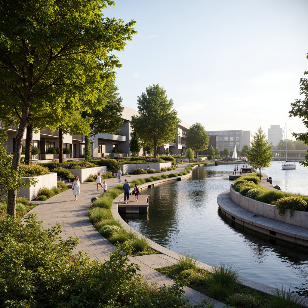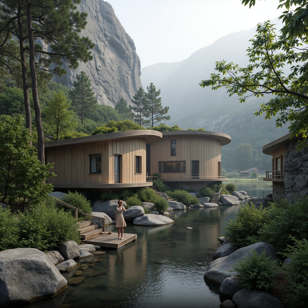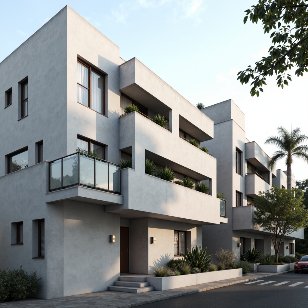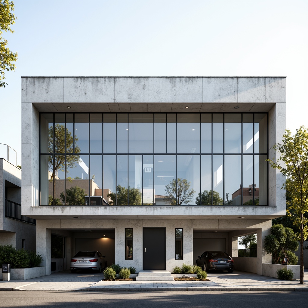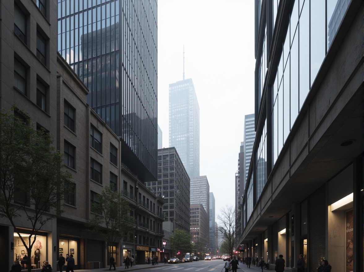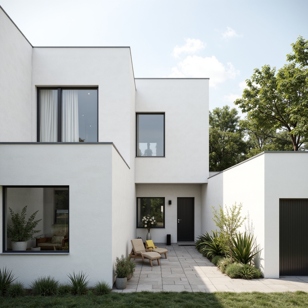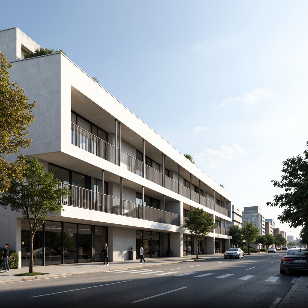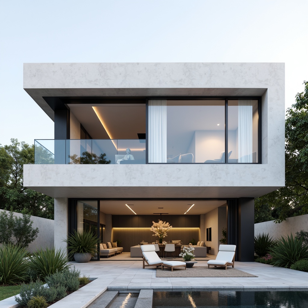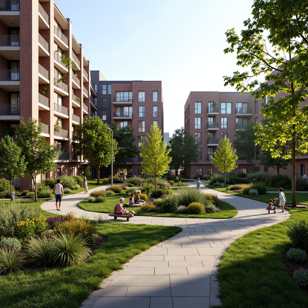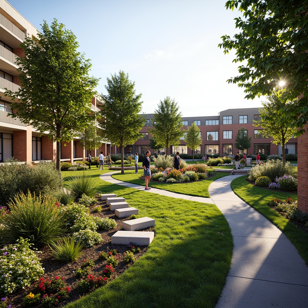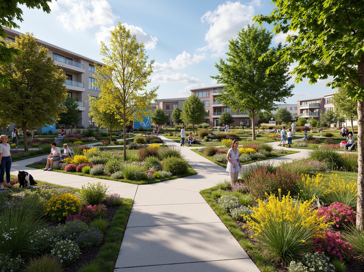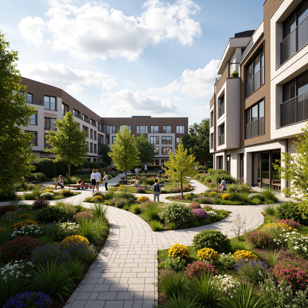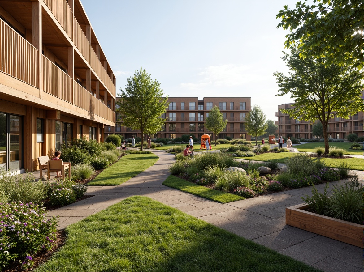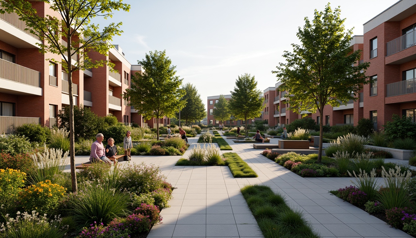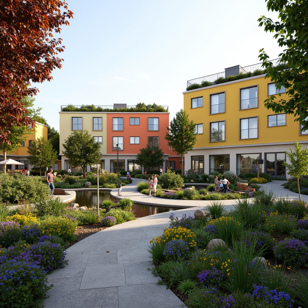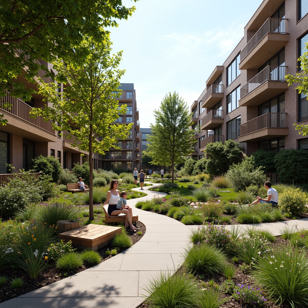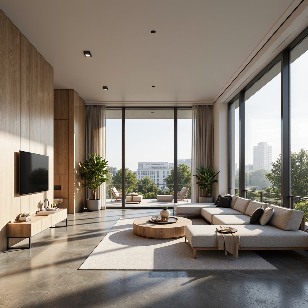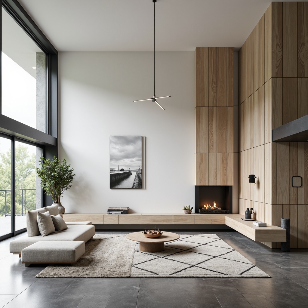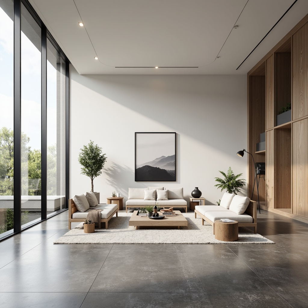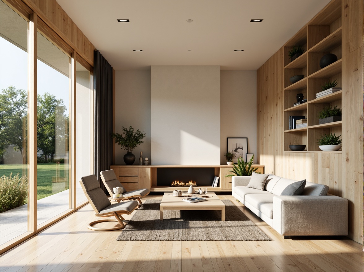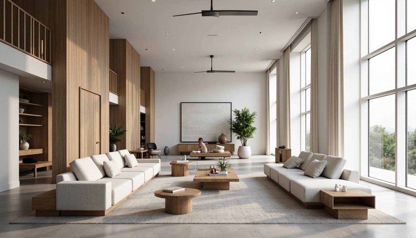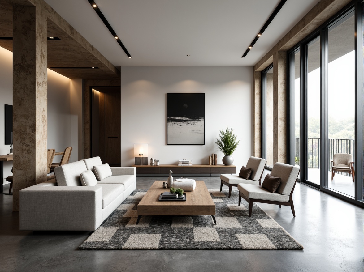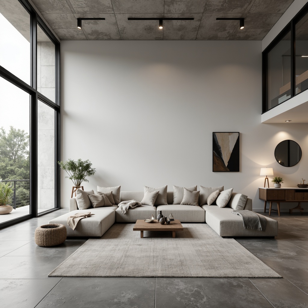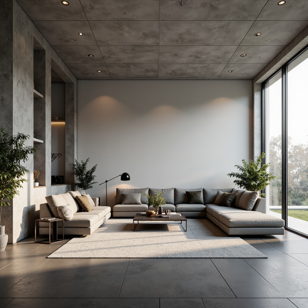دعو الأصدقاء واحصل على عملات مجانية لكم جميعًا
Design ideas
/
Architecture
/
Social Housing
/
Social Housing Minimalism Style Building Design Ideas
Social Housing Minimalism Style Building Design Ideas
Explore the innovative world of Social Housing Minimalism style, where functionality meets aesthetic simplicity. This design approach emphasizes sustainability, practicality, and an elegant expression of form using materials like granite and a striking black color palette. Situated along riverbanks, these architectural designs not only enhance the beauty of their surroundings but also integrate seamlessly with the environment. Discover how minimalist design principles can transform social housing into inspiring spaces for community living.
Sustainability in Social Housing Minimalism Design
Sustainability is a cornerstone of Social Housing Minimalism, focusing on eco-friendly materials and energy-efficient systems. By utilizing durable materials like granite and designing for optimal natural light, these buildings minimize their environmental impact. Additionally, incorporating green technologies ensures that these homes remain cost-effective over time, promoting a sustainable lifestyle for residents while maintaining an attractive aesthetic.
Prompt: Eco-friendly social housing, minimalist architecture, green roofs, solar panels, rainwater harvesting systems, recycled materials, natural ventilation, energy-efficient appliances, compact living spaces, simple color schemes, wooden accents, minimal ornamentation, functional furniture, community gardens, urban agriculture, vertical farming, public art installations, pedestrian-friendly streets, bike lanes, electric vehicle charging stations, calm atmosphere, soft natural lighting, shallow depth of field, 1/1 composition.
Prompt: Simple social housing, minimal ornamentation, eco-friendly materials, recycled building components, green roofs, solar panels, rainwater harvesting systems, natural ventilation, passive design strategies, energy-efficient appliances, minimalist interior decor, neutral color palette, abundant natural light, open-plan living spaces, community gardens, urban agriculture, public art installations, pedestrian-friendly streets, bike-sharing facilities, electric vehicle charging stations, modern Scandinavian-inspired architecture, clean lines, rectangular forms, large windows, sliding glass doors, soft warm lighting, shallow depth of field, 3/4 composition, realistic textures, ambient occlusion.
Prompt: Eco-friendly social housing, minimalist architecture, green roofs, solar panels, wind turbines, rainwater harvesting systems, recycled materials, natural ventilation, open spaces, communal gardens, community engagement, public art installations, urban agriculture, vertical farming, local wildlife habitats, neutral color palette, industrial chic aesthetic, exposed brick walls, polished concrete floors, reclaimed wood accents, abundant natural light, soft warm lighting, 1/1 composition, shallow depth of field, realistic textures, ambient occlusion.
Prompt: Simple social housing, minimalist architecture, eco-friendly materials, green roofs, solar panels, wind turbines, water conservation systems, natural ventilation, passive design, earthy color palette, rustic textures, communal gardens, outdoor recreational spaces, community engagement, public art installations, accessible walkways, bicycle-friendly infrastructure, electric vehicle charging stations, rainwater harvesting systems, grey water reuse, energy-efficient appliances, recycled building materials, low-carbon footprint, 1/1 composition, soft natural lighting, ambient occlusion.
Prompt: Eco-friendly social housing complex, minimalist modern architecture, green roofs, solar panels, wind turbines, recycled materials, natural ventilation systems, energy-efficient appliances, compact living spaces, simple color schemes, wooden accents, neutral tones, communal gardens, vertical greening, rainwater harvesting systems, LED lighting, open floor plans, 1/1 composition, softbox lighting, subtle textures, ambient occlusion.
Prompt: Eco-friendly social housing, minimalist architecture, recycled materials, green roofs, solar panels, rainwater harvesting systems, natural ventilation, large windows, minimal ornamentation, simple color palette, communal gardens, urban farming, community engagement spaces, public art installations, accessible walkways, gentle lighting, shallow depth of field, 1/1 composition, realistic textures, ambient occlusion.
Site Integration in Riverbank Architecture
Site integration is crucial in the design of social housing located near riverbanks. This approach ensures that buildings harmonize with their natural surroundings, preserving views and minimizing disruption to the landscape. Thoughtful placement and orientation allow for maximum access to sunlight and views of the river, creating inviting spaces that encourage community interaction and enjoyment of the natural environment.
Prompt: Riverbank architecture, natural stone walls, wooden docks, lush greenery, serene water views, tranquil atmosphere, misty morning light, warm sunny day, soft warm lighting, shallow depth of field, 3/4 composition, panoramic view, realistic textures, ambient occlusion, integrated walkways, connecting bridges, public art installations, outdoor seating areas, accessible ramps, eco-friendly materials, sustainable design principles, harmonious blending with nature.
Prompt: Riverbank promenade, lush green vegetation, meandering waterways, stepping stone pathways, wooden dock, sailboat moorings, riverside cafes, outdoor seating areas, metal railings, natural stone retaining walls, modern riverbank architecture, curved lines, cantilevered structures, floor-to-ceiling windows, sliding glass doors, reflective water surfaces, misty morning atmosphere, soft warm lighting, shallow depth of field, 2/3 composition, panoramic view, realistic textures, ambient occlusion.
Prompt: Scenic river views, lush green vegetation, meandering waterways, rustic wooden docks, natural stone pathways, modern riverbank architecture, sleek glass railings, minimalist design, eco-friendly materials, innovative irrigation systems, shaded outdoor spaces, misting systems, vibrant colorful textiles, intricate geometric motifs, harmonious blend of nature and urban development, serene atmosphere, soft warm lighting, shallow depth of field, 3/4 composition, panoramic view.
Prompt: Riverbank promenade, lush greenery, serene water reflections, wooden docks, sailboats, rippling waves, misty morning, warm sunlight, natural stone walls, curved building lines, modern architecture, large windows, sliding glass doors, cantilevered roofs, eco-friendly materials, sustainable design, organic forms, seamless integration, panoramic views, shallow depth of field, 1/1 composition, soft warm lighting, realistic textures, ambient occlusion.
Prompt: Riverbank walkway, serene waterfront, lush greenery, mature trees, natural stone walls, wooden docks, sailboats, kayaks, paddleboards, riverside benches, scenic lookout points, modern architecture, glass facades, steel beams, cantilevered roofs, outdoor seating areas, ambient lighting, misty atmosphere, soft warm glow, shallow depth of field, 3/4 composition, panoramic view, realistic textures, ambient occlusion.
Prompt: Riverbank architecture, curvaceous building design, harmonious with natural surroundings, lush greenery, tranquil water features, walking paths, seating areas, wooden docks, sailboats, kayaks, misty morning atmosphere, soft warm lighting, shallow depth of field, 1/1 composition, panoramic view, realistic textures, ambient occlusion.
Prompt: Riverbank walkway, gentle slope, lush green vegetation, mature trees, waterfront promenade, modern architecture, curved lines, reflective glass fa\u00e7ade, cantilevered roof, natural stone cladding, wooden decking, outdoor seating areas, scenic lookout points, meandering river path, tranquil atmosphere, soft warm lighting, shallow depth of field, 3/4 composition, panoramic view, realistic textures, ambient occlusion.
Prompt: Riverbank promenade, lush green vegetation, meandering waterways, natural stone retaining walls, wooden docks, sailing boats, tranquil atmosphere, warm sunny day, soft diffused lighting, shallow depth of field, 1/2 composition, panoramic view, realistic textures, ambient occlusion, modern riverbank architecture, curved lines, sleek metal railings, glass balustrades, eco-friendly materials, innovative flood protection systems, shaded outdoor spaces, misting systems, vibrant colorful flowers, intricate stone carvings.
Prompt: Riverbank scenic views, lush greenery, meandering waterways, natural stone retaining walls, wooden dock systems, riparian vegetation, ecological restoration areas, modern riverbank architecture, curved building lines, cantilevered structures, glass balconies, panoramic views, soft warm lighting, shallow depth of field, 3/4 composition, realistic textures, ambient occlusion.
Prompt: Riverbank architecture, curvaceous building design, harmonious integration with natural surroundings, lush green vegetation, serene waterfront views, rustic stone walls, wooden dock structures, tranquil atmosphere, soft morning light, misty fog effects, 1/2 composition, gentle water reflections, realistic rock textures, ambient occlusion.
Facade Treatment for Minimalist Buildings
Facade treatment plays a vital role in defining the character of social housing minimalist designs. The use of black granite not only adds a contemporary touch but also enhances durability. Simple, clean lines and large windows create a visually appealing contrast while allowing natural light to flood the interiors. Such design choices contribute to the overall minimalist aesthetic while ensuring functionality and comfort for residents.
Prompt: Clean lines, simple forms, monochromatic color scheme, exposed concrete walls, industrial-style windows, minimalist ornamentation, subtle textures, natural stone cladding, sleek metal accents, hidden lighting systems, soft ambient illumination, 1/1 composition, symmetrical framing, realistic material rendering, atmospheric perspective, calm urban atmosphere, morning mist, quiet streetscape.
Prompt: Clean minimalist facade, monochromatic color scheme, flat rooflines, simple rectangular shapes, large floor-to-ceiling windows, subtle metal framing, sleek glass railings, industrial-style lighting fixtures, urban cityscape backdrop, morning softbox lighting, shallow depth of field, 1/1 composition, realistic concrete textures, ambient occlusion.
Prompt: Clean lines, minimal ornamentation, monochromatic color scheme, flat roof, large windows, sliding glass doors, exposed concrete walls, industrial metal frames, simple signage, urban cityscape, morning sunlight, soft shadows, shallow depth of field, 2/3 composition, symmetrical balance, realistic textures, ambient occlusion.Please let me know if this meets your requirements!
Prompt: Clean lines, monochromatic color scheme, flat roofs, large glass windows, minimalist ornamentation, simple materials, concrete walls, steel frames, subtle textures, natural light, soft shadows, 1/1 composition, low-angle shot, cinematic lighting, atmospheric mist, urban cityscape, modern metropolis, sleek skyscrapers, busy streets, pedestrian traffic.Please let me know if this meets your requirements!
Prompt: Clean lines, minimal ornamentation, flat roofs, large windows, sliding glass doors, white walls, subtle textures, industrial materials, exposed concrete, steel frames, hidden gutters, seamless transitions, modern simplicity, calm atmosphere, soft natural light, shallow depth of field, 1/1 composition, realistic reflections, ambient occlusion.
Prompt: Minimalist building facade, clean lines, flat roofs, monochromatic color scheme, industrial materials, exposed concrete walls, steel frames, floor-to-ceiling windows, sliding glass doors, subtle texture variations, urban cityscape, modern infrastructure, busy streets, morning sunlight, soft shadows, 1/1 composition, realistic reflections, ambient occlusion.
Prompt: Clean minimalist facade, rectangular forms, simple lines, monochromatic color scheme, matte finishes, subtle textures, large glass windows, sliding doors, natural stone cladding, sleek metal accents, cantilevered rooflines, open floor plans, airy interior spaces, soft diffused lighting, shallow depth of field, 1/1 composition, realistic renderings, ambient occlusion.
Landscaping Around Social Housing Structures
Effective landscaping enhances the beauty and functionality of social housing developments. Thoughtfully designed outdoor spaces featuring native plants and communal areas foster community connections and encourage outdoor activities. Landscaping can also serve as a buffer between buildings and the riverbank, providing a natural habitat while enhancing the overall aesthetic appeal of the neighborhood.
Prompt: Vibrant community gardens, lush green lawns, colorful flowerbeds, meandering walkways, rustic wooden benches, modern streetlights, social housing buildings, brutalist architecture, angular lines, industrial materials, urban landscape, sunny afternoon, soft warm lighting, shallow depth of field, 3/4 composition, panoramic view, realistic textures, ambient occlusion.Let me know if you need any adjustments!
Prompt: Vibrant community garden, colorful flower beds, lush green lawns, meandering walkways, natural stone benches, public art installations, modern social housing architecture, sleek building facades, large windows, sliding glass doors, rooftop gardens, urban agriculture, edible landscaping, fruit trees, herb gardens, rainwater harvesting systems, eco-friendly irrigation systems, shaded outdoor seating areas, playful children's play structures, accessible ramps, wheelchair-friendly pathways, morning sunlight, soft warm lighting, shallow depth of field, 3/4 composition, realistic textures, ambient occlusion.
Prompt: Vibrant community garden, diverse flora, colorful blooms, meandering walkways, public art installations, communal seating areas, children's play zones, accessible ramps, eco-friendly pavement materials, native plant species, mature shade trees, sunny clear skies, soft warm lighting, shallow depth of field, 1/2 composition, realistic textures, ambient occlusion.
Prompt: Vibrant community gardens, diverse flora species, meandering walkways, public art installations, children's playgrounds, seating areas, picnic tables, green roofs, sustainable drainage systems, eco-friendly pavements, modern social housing architecture, angular buildings, large windows, sliding glass doors, urban forestry, mature trees, blooming flowers, sunny day, soft warm lighting, shallow depth of field, 3/4 composition, panoramic view, realistic textures, ambient occlusion.
Prompt: Vibrant community gardens, blooming flower beds, lush green lawns, meandering walkways, social housing buildings, modern architecture, warm earth tones, wooden accents, large windows, sliding glass doors, cozy outdoor seating areas, playful children's playgrounds, safety fences, mature trees, natural stone retaining walls, rustic benches, soft morning light, shallow depth of field, 1/2 composition, realistic textures, ambient occlusion.
Prompt: Vibrant community garden, diverse flora, colorful blooms, meandering pathways, benches, public art installations, playful fountains, accessible ramps, eco-friendly pavement materials, modern social housing architecture, brick facades, large windows, sliding glass doors, natural stone accents, warm inviting lighting, shallow depth of field, 3/4 composition, panoramic view, realistic textures, ambient occlusion.
Prompt: Vibrant community gardens, diverse flora, meandering walkways, rustic benches, playful water features, eco-friendly rainwater harvesting systems, modern social housing buildings, colorful exterior walls, large windows, sliding glass doors, thriving green roofs, communal outdoor spaces, picnic areas, children's playgrounds, safety fencing, soft warm lighting, 1/1 composition, realistic textures, ambient occlusion.
Prompt: Vibrant community garden, diverse flowering plants, lush green lawns, meandering walkways, decorative streetlights, modern social housing architecture, bold color schemes, geometric building facades, ample outdoor recreational spaces, children's play areas, picnic tables, benches, accessible ramps, eco-friendly materials, sustainable drainage systems, rain gardens, native plant species, natural stone walls, rustic wooden fences, warm sunny day, soft diffused lighting, shallow depth of field, 1/1 composition.
Prompt: Vibrant community gardens, diverse floral arrangements, lush green lawns, winding walkways, decorative streetlights, colorful playground equipment, modern social housing buildings, sleek metal railings, large windows, sliding glass doors, natural stone facades, vibrant murals, community art installations, sunny day, soft warm lighting, shallow depth of field, 3/4 composition, panoramic view, realistic textures, ambient occlusion.Let me know if you need any adjustments!
Prompt: Vibrant community garden, lush greenery, colorful flowers, meandering walking paths, rustic wooden benches, social housing buildings, modern architectural design, large windows, balconies, urban planning, public art installations, street lamps, pedestrian-friendly infrastructure, accessible ramps, wheelchair-accessible playgrounds, interactive children's play areas, sensory gardens, fragrant herb gardens, community gathering spaces, sunny day, soft warm lighting, shallow depth of field, 3/4 composition, panoramic view, realistic textures, ambient occlusion.
Interior Space Optimization in Minimalist Homes
Interior space optimization is essential in minimalist social housing designs. By focusing on open floor plans and multifunctional spaces, these designs maximize usability while minimizing clutter. Clever storage solutions and adaptable furniture allow for personalization, making the most of every square foot. This approach not only enhances livability but also reflects the minimalist ethos of simplicity and efficiency.
Prompt: Minimalist living room, sparse decor, monochromatic color scheme, sleek low-profile furniture, polished concrete floors, floor-to-ceiling windows, abundant natural light, subtle textures, hidden storage solutions, multi-functional spaces, flow-through layout, calm ambiance, soft warm lighting, shallow depth of field, 1/1 composition, realistic reflections, ambient occlusion.
Prompt: Minimalist living room, sparse decor, monochromatic color scheme, sleek low-profile furniture, polished concrete floors, floor-to-ceiling windows, abundant natural light, subtle textures, hidden storage compartments, compact shelving units, concealed LED lighting, neutral tone walls, geometric patterned rugs, oversized art pieces, calming ambiance, soft diffused lighting, shallow depth of field, 1/1 composition, realistic renderings, ambient occlusion.
Prompt: Minimalist living room, sleek low-profile furniture, monochromatic color scheme, polished concrete floors, floor-to-ceiling windows, natural light pouring in, subtle textures, Scandinavian-inspired design, built-in shelving units, hidden storage compartments, recessed lighting, soft ambient glow, 1/1 composition, shallow depth of field, realistic renderings.
Prompt: Minimalist living room, sleek lines, monochromatic color scheme, sparse furniture, low-profile sofas, minimalist coffee tables, industrial-chic lighting fixtures, polished concrete floors, floor-to-ceiling windows, natural light, airy atmosphere, decluttered spaces, Scandinavian-inspired decor, subtle textures, neutral tone walls, hidden storage solutions, multi-functional furniture pieces, optimized layouts, efficient use of space, calm ambiance, soft warm lighting, shallow depth of field, 1/2 composition, realistic renderings.
Prompt: Minimalist living room, natural wood flooring, simple furniture, monochromatic color scheme, ample daylight, floor-to-ceiling windows, sliding glass doors, cozy reading nook, built-in shelves, concealed storage, clutter-free environment, calming atmosphere, soft warm lighting, 1/1 composition, shallow depth of field, realistic textures, ambient occlusion.
Prompt: Minimalist living room, sleek lines, monochromatic color scheme, sparse furniture, low-profile sofas, geometric coffee tables, floor-to-ceiling windows, natural light, subtle textures, matte finishes, hidden storage, multi-functional spaces, optimized layouts, calm ambiance, soft warm lighting, shallow depth of field, 3/4 composition, realistic renderings.
Prompt: Minimalist living room, sparse furniture, monochromatic color scheme, sleek lines, industrial-chic decor, polished concrete floors, floor-to-ceiling windows, natural light pouring in, subtle ambient lighting, cozy reading nook, plush throw pillows, modern minimalist artwork, geometric patterns, textured rugs, decluttered shelves, optimized storage spaces, functional simplicity, calm atmosphere, shallow depth of field, 1/1 composition, realistic textures, soft warm glow.
Prompt: Minimalist living room, empty space, monochromatic color scheme, sleek low-profile furniture, polished concrete floors, floor-to-ceiling windows, natural light, subtle textures, hidden storage compartments, multi-functional decor, industrial chic accents, geometric patterns, soft warm lighting, shallow depth of field, 1/1 composition, realistic materials, ambient occlusion.
Prompt: Minimalist living room, monochromatic color scheme, sleek low-profile furniture, polished concrete floors, floor-to-ceiling windows, abundant natural light, subtle ambient lighting, sparse decorative objects, industrial-chic metal accents, geometric patterns, calm atmosphere, 1/1 composition, shallow depth of field, soft warm lighting, realistic textures, ambient occlusion.
Conclusion
Incorporating Social Housing Minimalism style into architectural design offers numerous advantages, from sustainability to aesthetic appeal. This approach ensures that buildings not only serve their function but also enhance the natural environment, fostering a sense of community. By focusing on site integration, facade treatment, and interior optimization, these designs create inviting spaces for residents while promoting a sustainable lifestyle.
Want to quickly try social-housing design?
Let PromeAI help you quickly implement your designs!
Get Started For Free
Other related design ideas

Social Housing Minimalism Style Building Design Ideas

Social Housing Minimalism Style Building Design Ideas

Social Housing Minimalism Style Building Design Ideas

Social Housing Minimalism Style Building Design Ideas

Social Housing Minimalism Style Building Design Ideas

Social Housing Minimalism Style Building Design Ideas


