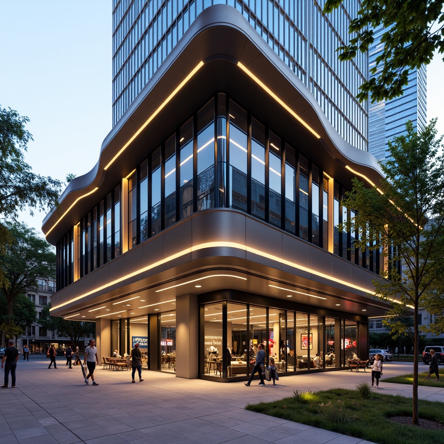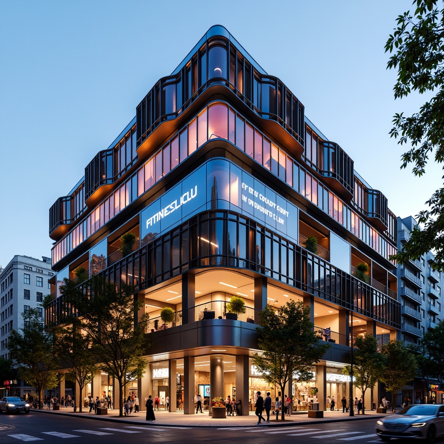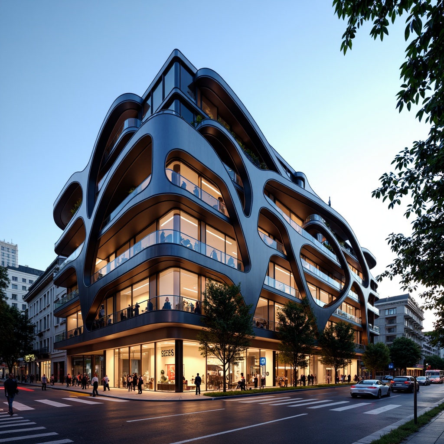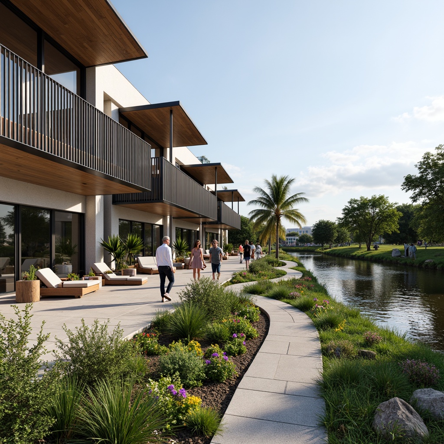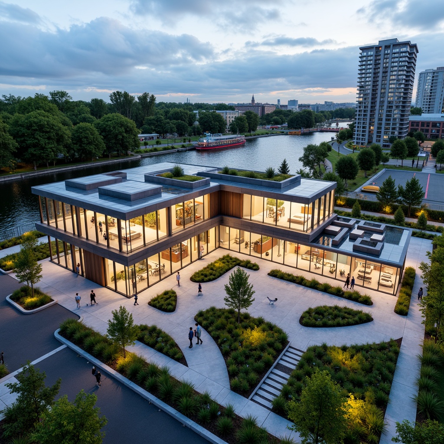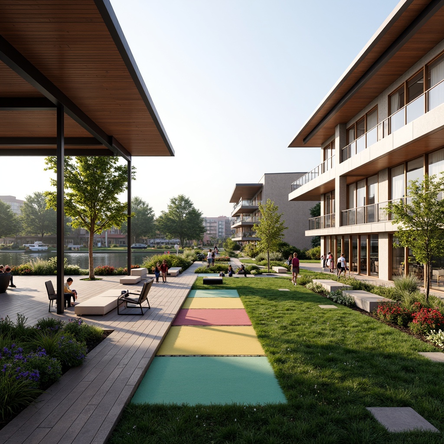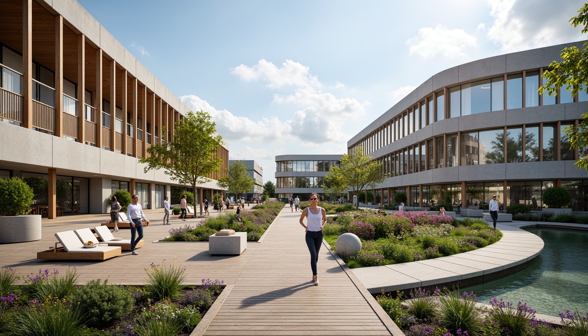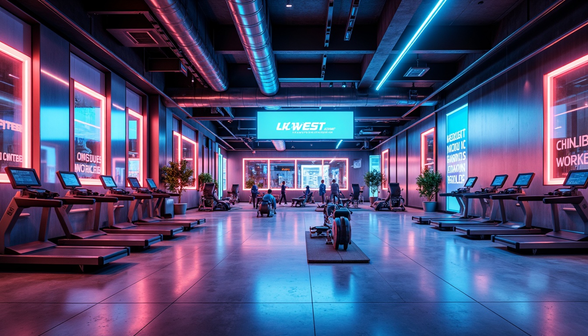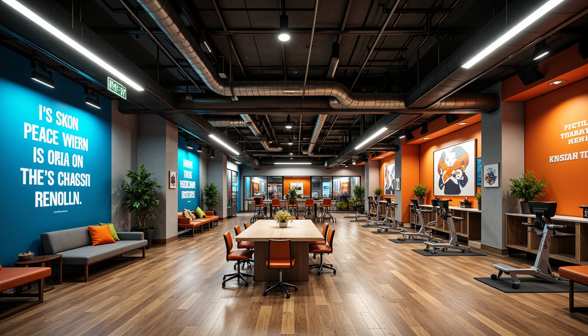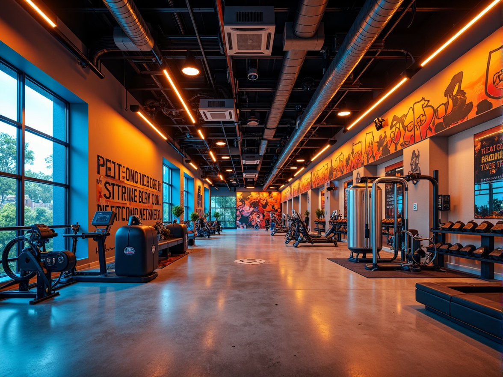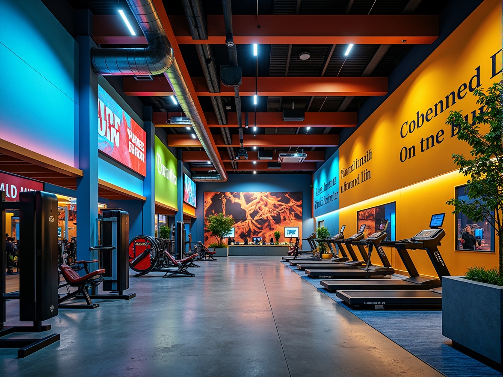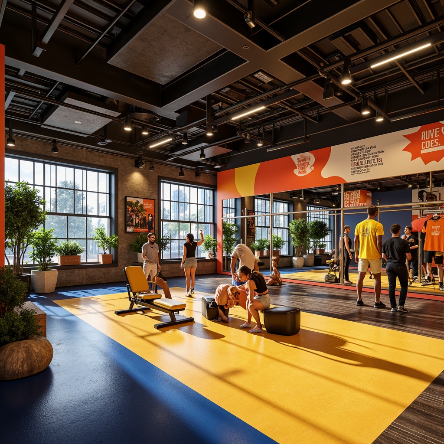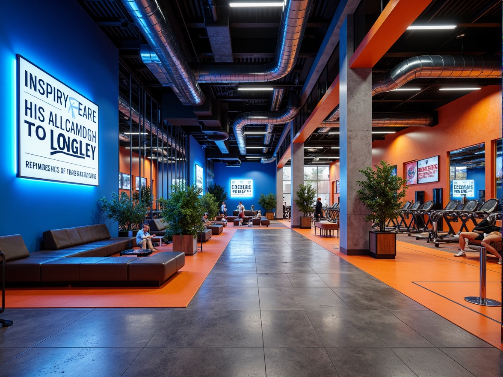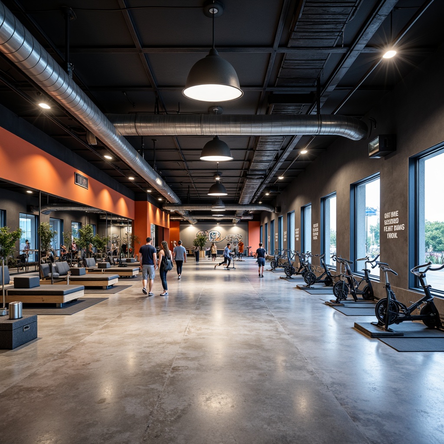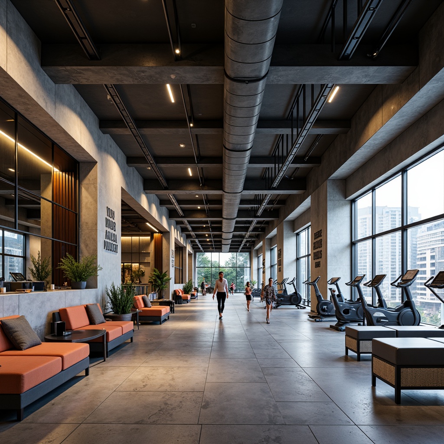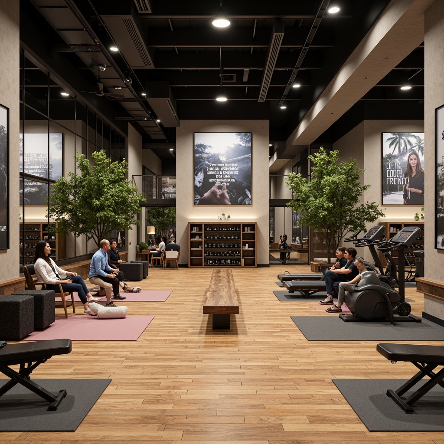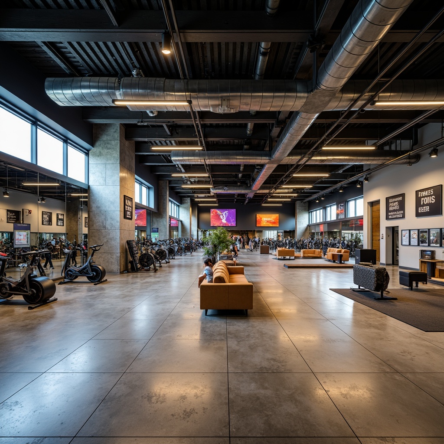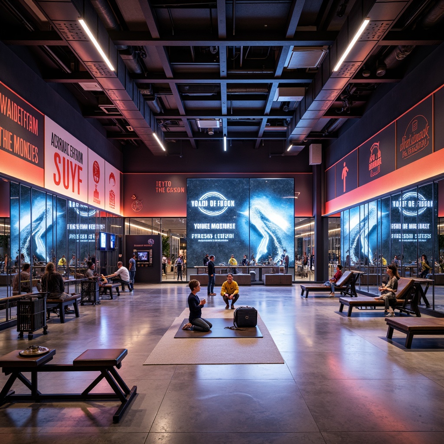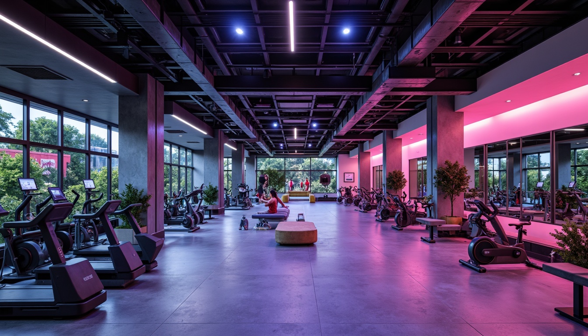دعو الأصدقاء واحصل على عملات مجانية لكم جميعًا
Design ideas
/
Architecture
/
Fitness club
/
Fusion Architecture Style Fitness Club Building Design Ideas
Fusion Architecture Style Fitness Club Building Design Ideas
In this compilation, we present over 50 innovative design ideas for fitness clubs that embrace the Fusion Architecture style. This style harmoniously blends modern aesthetics with functional needs, making it perfect for fitness environments. By utilizing materials like fiber-cement and a striking black color palette, these designs not only enhance the visual appeal but also ensure durability. Located along riverbanks, these buildings integrate seamlessly with their landscapes, offering a refreshing experience to gym-goers. Let's explore these inspiring ideas together.
Innovative Facade Design for Fitness Clubs in Fusion Architecture
The facade of a fitness club is its first impression, and in Fusion Architecture, this is taken to a new level. With unique contours and innovative designs, the facades not only catch the eye but also reflect the building's purpose. Using materials like fiber-cement allows for versatile shapes and textures, creating an inviting atmosphere. The bold black color enhances the aesthetic appeal while maintaining a sleek look. This combination ensures that the building stands out against its natural surroundings, making it an iconic landmark.
Prompt: Vibrant fitness club, fusion architecture, dynamic curves, metallic accents, LED light strips, neon signage, sleek glass fa\u00e7ade, cantilevered overhangs, minimalist entrance, modern gym equipment, motivational quotes, high-ceiling interior, polished concrete floors, urban cityscape, busy street life, morning sunlight, soft warm lighting, shallow depth of field, 3/4 composition, panoramic view, realistic textures, ambient occlusion.
Prompt: Vibrant fitness club facade, fusion architecture, dynamic curves, metallic mesh panels, LED lighting strips, translucent glass walls, cantilevered rooflines, angular balconies, modern urban landscape, bustling city streets, morning sunlight, soft shadows, shallow depth of field, 1/2 composition, wide-angle lens, realistic reflections, ambient occlusion, sleek workout equipment, motivational quotes, athletic typography, bold color schemes.
Prompt: Dynamic fitness club facade, fusion architecture style, curvaceous lines, metallic materials, LED lighting strips, neon accents, transparent glass walls, cantilevered roofs, open-air atriums, natural ventilation systems, eco-friendly insulation, abstract geometric patterns, bold color schemes, modern urban landscape, bustling city streets, morning sunlight, soft focus effect, 1/2 composition, cinematic depth of field, realistic reflections.Let me know if this meets your requirements!
Landscape Integration for Riverbank Fitness Clubs
Integrating the landscape into the design of fitness clubs situated by riverbanks is crucial for creating a harmonious environment. Fusion Architecture emphasizes the importance of outdoor spaces, allowing natural elements to flow into the design. This approach not only enhances the aesthetic but also promotes wellness by connecting users with nature. Strategic landscaping around the building can create serene areas for relaxation and outdoor workouts, making the fitness experience more enjoyable and holistic.
Prompt: Riverbank fitness club, modern architecture, sleek glass facade, cantilevered rooflines, outdoor exercise areas, riverside promenade, lush greenery, vibrant flowers, riparian vegetation, natural stone walkways, wooden decking, scenic river views, misty morning atmosphere, soft warm lighting, shallow depth of field, 3/4 composition, panoramic view, realistic textures, ambient occlusion.
Prompt: Riverbank fitness clubs, modern sleek architecture, large glass facades, steel frames, wooden accents, outdoor recreational spaces, winding river paths, lush greenery, vibrant flowers, riparian landscapes, tranquil water features, natural stone walkways, wooden decks, shaded outdoor areas, cantilevered roofs, floor-to-ceiling windows, minimalist design, functional lighting, realistic textures, ambient occlusion, warm sunny day, soft gentle breeze, shallow depth of field, 3/4 composition, panoramic view.
Prompt: Riverbank fitness club, sleek modern architecture, floor-to-ceiling windows, natural stone walls, wooden accents, green roofs, outdoor fitness spaces, river views, serene atmosphere, lush vegetation, walking trails, water features, public art installations, vibrant color schemes, geometric patterns, LED lighting, shallow depth of field, 3/4 composition, panoramic view, realistic textures, ambient occlusion.
Prompt: Riverbank fitness club, lush greenery, serene waterfront views, modern outdoor furniture, steel exercise equipment, rubber athletic tracks, stadium-style seating, wooden decking, cantilevered roofs, floor-to-ceiling windows, natural stone walls, sleek glass railings, vibrant colorful accents, energetic urban atmosphere, soft warm lighting, shallow depth of field, 3/4 composition, panoramic view, realistic textures, ambient occlusion.
Prompt: Riverbank fitness clubs, modern curved architecture, sleek glass facades, natural stone walls, wooden decks, outdoor exercise areas, riverside promenades, lush greenery, vibrant flowers, tranquil water features, meandering walkways, scenic overlooks, sunny day, soft warm lighting, shallow depth of field, 3/4 composition, panoramic view, realistic textures, ambient occlusion, fitness equipment, workout stations, athletic tracks, sports fields, outdoor seating areas, shaded rest zones, misting systems.
Prompt: Riverbank fitness club, modern architecture, glass fa\u00e7ade, cantilevered roofline, outdoor exercise areas, riverside promenade, lush greenery, vibrant flowers, natural stone pathways, wooden decks, waterfront seating, tranquil atmosphere, soft warm lighting, shallow depth of field, 3/4 composition, panoramic view, realistic textures, ambient occlusion, fitness equipment, athletic tracks, yoga zones, spinning classes, free weights, cardio machines, locker rooms, shower facilities, refreshment bars, riverside views, urban skyline, misty morning, golden hour.
Choosing the Right Materials for Fusion Architecture Fitness Clubs
Selecting the appropriate materials is essential in Fusion Architecture, especially for fitness clubs. Fiber-cement materials are preferred for their durability and versatility. They withstand harsh weather conditions and require minimal maintenance, ensuring the longevity of the building. Additionally, the use of sustainable materials aligns with the modern ethos of environmental responsibility. This choice not only enhances the overall performance of the building but also reflects a commitment to sustainability.
Prompt: Modern fitness club interior, sleek metallic accents, mirrored walls, polished concrete floors, neon-lit corridors, high-tech exercise equipment, virtual reality workout stations, minimalist design, functional layouts, vibrant color schemes, motivational quotes, futuristic ambiance, advanced air purification systems, sound-absorbing materials, dynamic LED lighting, panoramic city views, 1/1 composition, realistic textures, ambient occlusion.
Prompt: Vibrant fitness club interior, industrial-chic aesthetic, exposed metal beams, polished concrete floors, dynamic LED lighting, sleek glass partitions, high-gloss epoxy coatings, premium rubber flooring, heavy-duty equipment stations, mirrored walls, neon-lit signage, futuristic architecture design, angular lines, minimalist decor, metallic accents, state-of-the-art sound systems, immersive audio experiences, 360-degree panoramic views, shallow depth of field, realistic textures, ambient occlusion.
Prompt: High-energy fitness studio, industrial-chic aesthetic, exposed ductwork, polished concrete floors, metallic accents, reclaimed wood features, neon-lit signage, dynamic LED lighting, mirrored walls, rubber flooring, heavy-duty equipment, modern athletic machines, sleek steel beams, urban loft atmosphere, natural ventilation systems, floor-to-ceiling windows, cityscape views, morning sunlight, softbox lighting, 1/2 composition, dramatic shadows, realistic reflections.
Crafting a Cohesive Color Scheme for Fitness Club Interiors
The color scheme of a fitness club plays a significant role in setting the mood and energy of the space. In Fusion Architecture, the use of a black color palette can evoke sophistication and strength. When paired with lighter accents, it creates a dynamic contrast that energizes the environment. This thoughtful approach to color can influence members' motivation and overall experience, making it essential for designers to carefully curate the interior color scheme.
Prompt: Vibrant fitness club interior, high-energy atmosphere, dynamic color palette, bold accents, motivational quotes, industrial-chic equipment, modern minimalist decor, sleek metallic finishes, neon-lit signage, LED lighting strips, deep blue tones, energizing orange hues, bright white highlights, neutral gray backgrounds, wooden flooring, abstract geometric patterns, urban loft-inspired design, functional layout, athletic wear-inspired color scheme, invigorating green accents, warm beige tones, high-contrast visual elements, dynamic spatial flow, 1/2 composition, softbox lighting, realistic textures, ambient occlusion.
Prompt: Vibrant fitness club interior, dynamic color scheme, energetic atmosphere, bold accent walls, motivational quotes, sleek metal equipment, modern LED lighting, polished concrete floors, industrial-style ceilings, urban graffiti-inspired murals, neon-lit signage, deep blue tones, fiery orange hues, electric yellow accents, high-gloss finishes, metallic silver trim, 3/4 composition, shallow depth of field, soft warm lighting, panoramic view, realistic textures, ambient occlusion.
Prompt: Vibrant fitness club interior, bold primary colors, energetic accents, motivational quotes, modern industrial design, exposed ductwork, polished concrete floors, sleek metal equipment, neon-lit corridors, dynamic lighting effects, high-contrast color scheme, deep blues, fiery oranges, bright yellows, invigorating greens, natural wood tones, textured fabrics, geometric patterns, futuristic ambiance, dramatic shadows, 1/2 composition, cinematic lighting, realistic textures.
Prompt: Vibrant fitness club interior, energetic atmosphere, bold color scheme, dynamic lighting, modern equipment, sleek metal accents, motivational quotes, athletic wear displays, mirrored walls, polished wooden floors, industrial-chic ceilings, urban loft-inspired design, natural stone features, calming greenery, refreshing water installations, invigorating citrus hues, warm beige tones, deep blues, energetic oranges, high-contrast color blocking, 3/4 composition, dramatic shadows, realistic textures, ambient occlusion.
Prompt: Vibrant fitness club interior, energetic atmosphere, bold color scheme, deep blues, fiery oranges, bright whites, metallic silvers, polished chrome accents, dynamic LED lighting, motivational quotes, modern abstract artwork, sleek glass partitions, industrial concrete floors, sturdy steel beams, high-gloss epoxy coatings, athletic equipment displays, mirrored walls, invigorating scents, refreshing water features, natural stone accents, 3/4 composition, shallow depth of field, realistic textures, ambient occlusion.
Prompt: Vibrant fitness club interior, energetic atmosphere, bold color scheme, deep blues, bright oranges, neon greens, metallic accents, industrial chic decor, exposed brick walls, polished concrete floors, sleek modern equipment, motivational quotes, dynamic lighting, high-contrast shadows, 3/4 composition, shallow depth of field, realistic textures, ambient occlusion.
Designing an Efficient Interior Layout for Fitness Clubs
An effective interior layout is crucial for maximizing the functionality of fitness clubs. Fusion Architecture focuses on open spaces that encourage movement and interaction. By creating zones for different activities, such as weight training, cardio, and relaxation areas, designers can ensure a seamless flow throughout the facility. This layout not only enhances user experience but also fosters a sense of community, inviting members to engage and participate in various fitness activities.
Prompt: Modern fitness club interior, high-ceilinged open space, polished concrete floors, mirrored walls, state-of-the-art equipment, free weights, cardio machines, strength training areas, group fitness studios, yoga mats, Pilates reformers, spinning bikes, LED lighting, dynamic color schemes, motivational quotes, sleek metal beams, minimalist decor, functional zoning, efficient circulation paths, accessible storage, hydraulic flooring systems, anti-microbial surfaces, natural ventilation systems, calming ambient sounds, shallow depth of field, 3/4 composition, realistic textures.
Prompt: Modern fitness club interior, industrial-chic aesthetic, polished concrete floors, mirrored walls, state-of-the-art exercise equipment, free weights section, cardio zone, yoga studio, spinning room, functional training area, reception desk, comfortable lounge seating, natural stone accents, LED lighting system, high ceilings, open layout, ample storage spaces, sound-absorbing materials, dynamic color scheme, motivational quotes, large windows, abundant natural light, urban city view, 1/2 composition, softbox lighting, realistic textures.
Prompt: Modern fitness club interior, high-ceilinged space, polished wooden floors, mirrored walls, state-of-the-art exercise equipment, free weights, cardio machines, strength training areas, functional training zones, group fitness studios, yoga and Pilates rooms, luxurious locker rooms, spacious shower facilities, towel service counters, refreshment bars, social lounge areas, natural stone accents, metallic finishes, bright color schemes, motivational quotes, inspirational graphics, energetic lighting, shallow depth of field, 1/2 composition, realistic textures, ambient occlusion.
Prompt: Modern fitness club, industrial chic aesthetic, exposed ductwork, polished concrete floors, mirrored walls, state-of-the-art equipment, free weights area, cardio machines zone, strength training section, yoga studio, spinning room, group fitness classroom, locker rooms, showers, saunas, towel service counters, reception desk, membership sales area, refreshment bar, juice counter, lounge seating, natural stone accents, metal beams, LED lighting, high ceilings, open layout, functional zoning, dynamic color scheme, motivational quotes, athletic-inspired artwork.
Prompt: Modern fitness club interior, high-ceilinged space, industrial-chic design, polished concrete floors, mirrored walls, sleek metal equipment, vibrant color accents, motivational quotes, energetic lighting, functional layout, open workout areas, designated yoga zones, private personal training rooms, state-of-the-art sound systems, refreshing air conditioning, futuristic LED installations, dynamic visual displays, interactive fitness tracking technologies, ergonomic flooring, minimalist seating areas, clean lines, 1/1 composition, softbox lighting, realistic reflections.
Prompt: Modern fitness club interior, sleek lines, metallic accents, polished concrete floors, mirrored walls, neon color schemes, high ceilings, open spaces, free weights area, cardio machines zone, strength training equipment, yoga and Pilates studios, spinning rooms, group fitness areas, locker rooms, showers, saunas, towel service counters, reception desks, membership sales areas, juice bars, supplements shops, state-of-the-art sound systems, dynamic lighting effects, 1/2 composition, softbox lighting, warm color temperatures, natural textures, ambient occlusion.
Prompt: Modern fitness club, sleek metal equipment, mirrored walls, polished wood flooring, vibrant color scheme, dynamic lighting, open spaces, free weights area, cardio machines zone, strength training section, group fitness studio, spinning room, yoga and Pilates space, locker rooms, showers, saunas, relaxation lounge, juice bar, reception desk, membership sales area, functional layout, efficient circulation paths, minimal obstacles, clear signage, wayfinding graphics, motivational quotes, energetic atmosphere, high ceilings, large windows, natural light, soft warm lighting, shallow depth of field, 3/4 composition, realistic textures.
Prompt: Modern fitness club interior, high-ceilinged spaces, sleek metal beams, polished concrete floors, mirrored walls, state-of-the-art equipment, free weights, treadmills, stationary bicycles, exercise mats, resistance bands, functional training zones, group fitness areas, personal training studios, spacious locker rooms, luxurious showers, amenities like towel service, saunas, steam rooms, juice bars, natural stone accents, reclaimed wood features, industrial-chic lighting fixtures, energetic color schemes, motivational quotes, dynamic spatial layouts, efficient circulation paths, 1/2 composition, softbox lighting, realistic reflections.
Prompt: Modern fitness club interior, sleek metallic equipment, vibrant color scheme, high-ceilinged open spaces, mirrors, wooden flooring, professional lighting systems, spacious locker rooms, showers, towel service areas, juice bars, social lounges, free weights, cardio machines, strength training zones, group exercise studios, yoga and Pilates areas, spinning classes, soundproofing, acoustic panels, minimalistic decor, industrial-chic design elements, energetic ambiance, dynamic LED lighting, 1/1 composition, shallow depth of field.
Conclusion
In summary, the Fusion Architecture style offers a unique approach to designing fitness clubs, particularly those located by riverbanks. Its emphasis on innovative facade designs, landscape integration, thoughtful material selection, cohesive color schemes, and efficient interior layouts creates a holistic environment. These design elements not only enhance the aesthetic appeal but also promote functionality and sustainability. This makes Fusion Architecture an ideal choice for modern fitness facilities looking to inspire and motivate their members.
Want to quickly try fitness-club design?
Let PromeAI help you quickly implement your designs!
Get Started For Free
Other related design ideas

Fusion Architecture Style Fitness Club Building Design Ideas

Fusion Architecture Style Fitness Club Building Design Ideas

Fusion Architecture Style Fitness Club Building Design Ideas

Fusion Architecture Style Fitness Club Building Design Ideas

Fusion Architecture Style Fitness Club Building Design Ideas

Fusion Architecture Style Fitness Club Building Design Ideas



