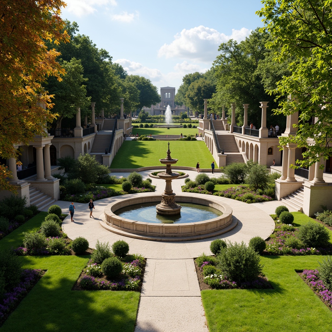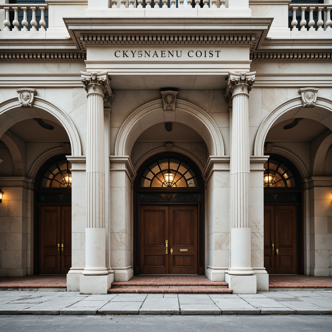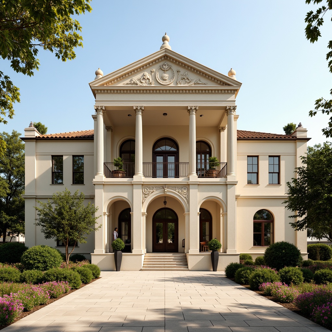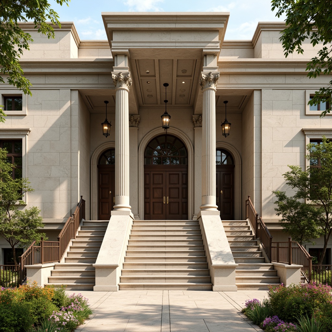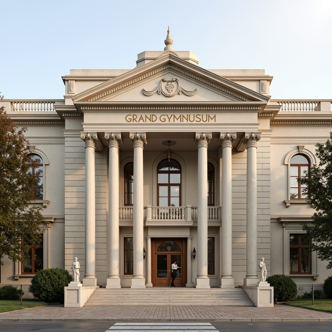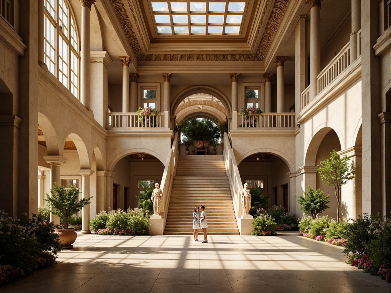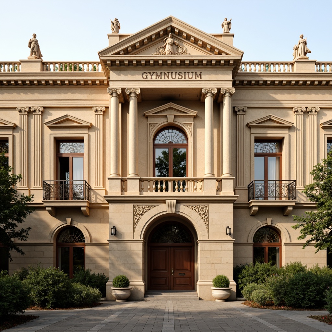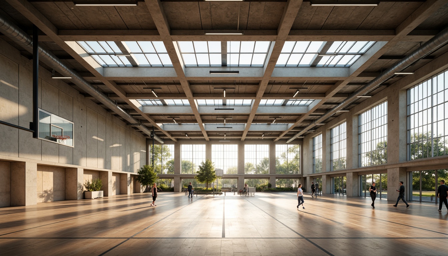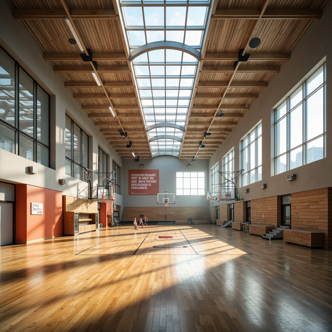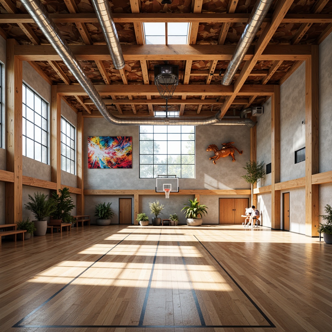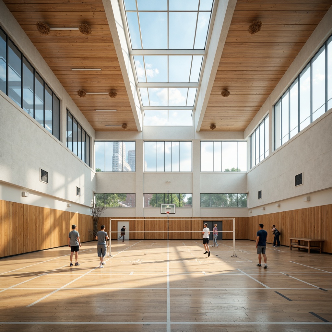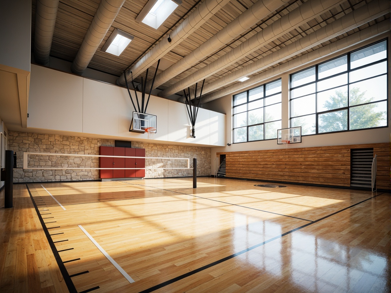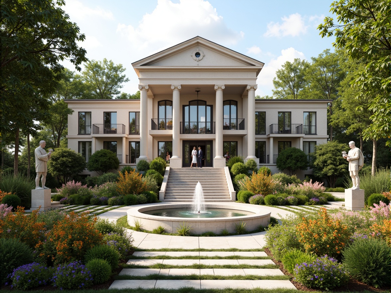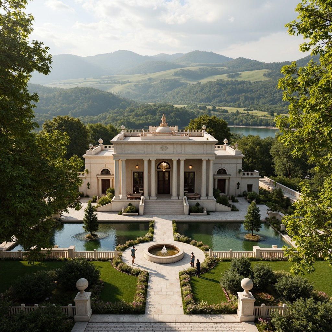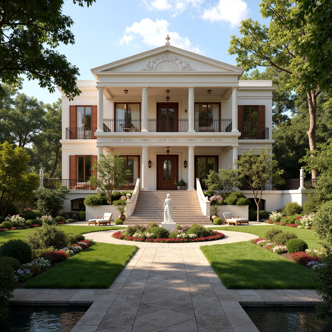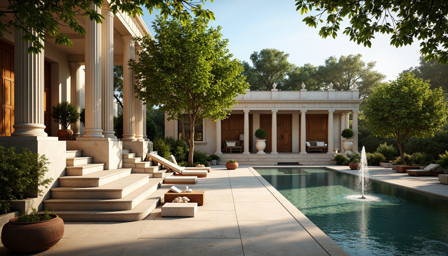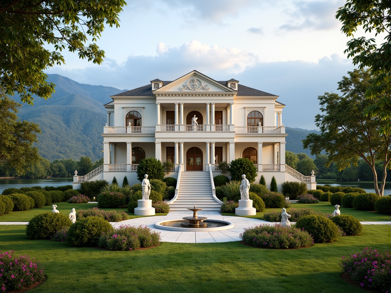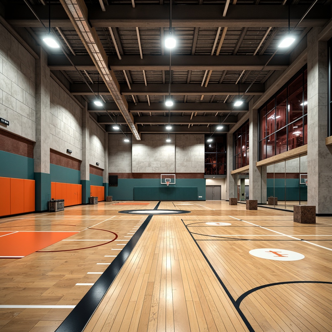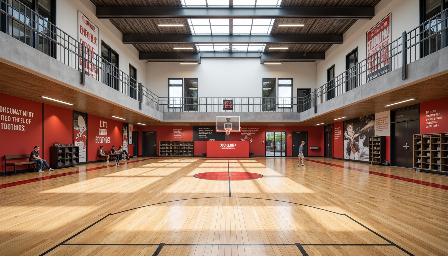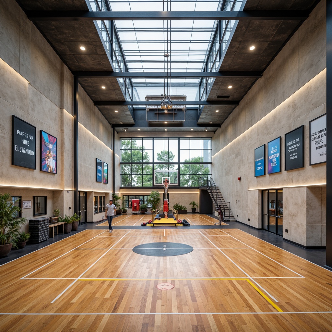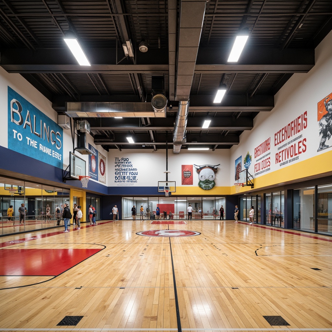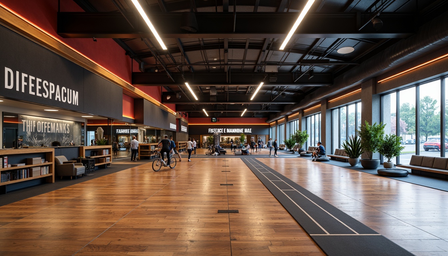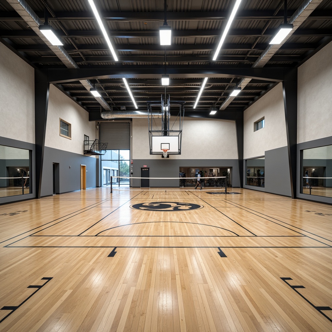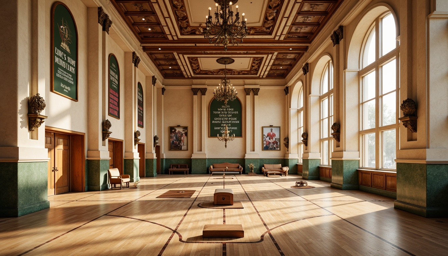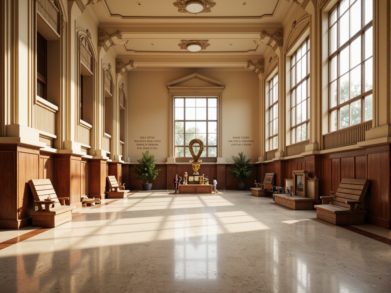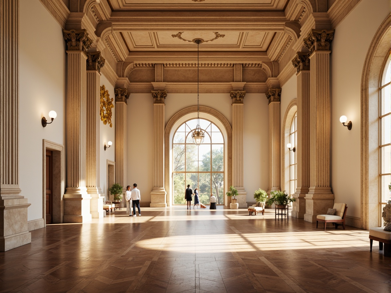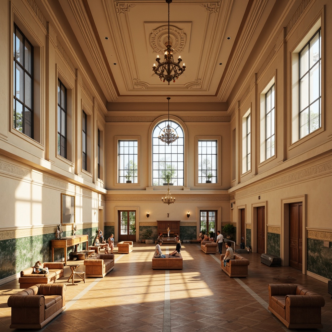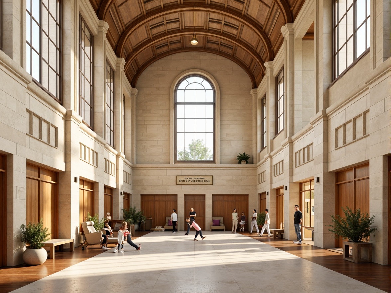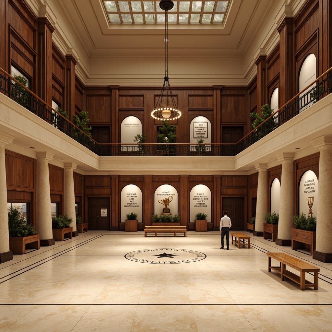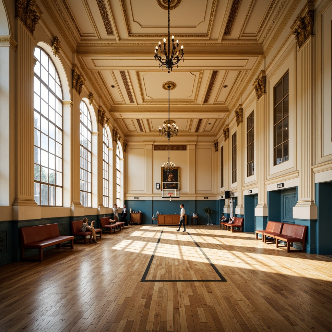دعو الأصدقاء واحصل على عملات مجانية لكم جميعًا
Gymnasium Neoclassicism Style Architecture Design Ideas
The Gymnasium Neoclassicism style is an elegant and sophisticated architectural approach that emphasizes classic aesthetics while incorporating modern functionality. This design is characterized by the use of polycarbonate materials, which not only enhance the structure's durability but also provide a unique aesthetic appeal. The burgundy color adds a touch of warmth and sophistication, making the overall design stand out. Situated by a riverbank, this architectural marvel harmonizes beautifully with its natural surroundings, offering a perfect blend of elegance and practicality.
Facade Design in Gymnasium Neoclassicism Style
The facade design of a gymnasium in the Neoclassicism style plays a crucial role in its overall appeal. This architectural style often features grand columns and symmetrical shapes, creating a sense of grandeur and elegance. The use of polycarbonate materials allows for a modern twist, providing transparency and lightness to the heavy classical elements. This combination results in a striking visual impact, making the gymnasium not only functional but also an architectural landmark in its environment.
Prompt: Grand gymnasium facade, neoclassical columns, ornate stone carvings, symmetrical architecture, grand entrance gates, bronze door handles, large windows, arched pediments, rusticated quoins, classical pilasters, elegant architraves, subtle cornices, soft warm lighting, shallow depth of field, 3/4 composition, realistic textures, ambient occlusion.
Prompt: Grandiose gymnasium facade, neoclassical columns, ornate capitals, rusticated base, symmetrical composition, majestic entrance, carved stone details, Corinthian pilasters, acroteria decorations, subtle arches, segmented pediments, creamy stucco walls, terracotta roof tiles, lush greenery, vibrant flowers, sunny day, soft warm lighting, shallow depth of field, 3/4 composition, realistic textures, ambient occlusion.
Prompt: Grandiose gymnasium facade, neoclassical architecture style, ornate columns, intricate carvings, majestic entrance, grand staircases, sweeping arches, rusticated base, symmetrical composition, imposing scale, limestone walls, marble accents, bronze door handles, elegant lanterns, lush greenery, blooming flowers, sunny day, soft warm lighting, shallow depth of field, 3/4 composition, realistic textures, ambient occlusion.
Prompt: Grand gymnasium facade, neoclassical architecture, ionic columns, ornate details, symmetrical composition, grand entrance, arched windows, rusticated walls, classical pediments, statues and sculptures, elegant proportions, cream-colored stone, subtle texture, soft warm lighting, slight atmospheric perspective, 1/1 composition, realistic materials, ambient occlusion.
Prompt: Grand gymnasium facade, neoclassical architecture, ornate columns, intricately carved details, symmetrical composition, arched windows, rusticated stone walls, grand entrance, sweeping staircases, polished marble floors, classical statues, lush greenery, vibrant flower arrangements, warm golden lighting, shallow depth of field, 1/1 composition, realistic textures, ambient occlusion.
Prompt: Grand gymnasium facade, neoclassical architecture, symmetrical composition, ionic columns, ornate carvings, decorative moldings, rusticated stone walls, arched windows, balconies with wrought iron railings, grand entrance with pediment, classical statues, pilasters, egg-and-dart molding, dentil molding, modillions, subtle cornice, warm beige stonework, soft golden lighting, shallow depth of field, 2/3 composition, realistic textures, ambient occlusion.
Natural Lighting in Gymnasium Architecture
Natural lighting is a vital aspect of gymnasium architecture, especially in the Neoclassicism style. By strategically placing large windows and utilizing polycarbonate materials, the design maximizes sunlight penetration, creating an inviting and energizing atmosphere for athletes and visitors alike. This approach not only reduces energy costs but also enhances the overall experience within the gymnasium, promoting a sense of well-being and connection to the outdoors.
Prompt: Well-lit gymnasium interior, high ceilings, large windows, clerestory windows, skylights, natural ventilation, athletic equipment, basketball hoops, running tracks, exercise machines, wooden floors, minimalist design, industrial chic aesthetic, exposed ductwork, steel beams, concrete walls, green roofs, sustainable energy solutions, solar panels, ambient occlusion, soft warm lighting, shallow depth of field, 3/4 composition, panoramic view, realistic textures.
Prompt: Spacious gymnasium interior, natural light pouring in, high ceilings, exposed beams, large windows, clerestory windows, translucent roofs, bright airy atmosphere, athletic equipment, basketball hoops, sports flooring, wooden bleachers, modern architecture, minimalist design, functional spaces, motivational quotes, inspirational posters, vibrant color schemes, soft warm lighting, shallow depth of field, 3/4 composition, panoramic view, realistic textures, ambient occlusion.
Prompt: Vibrant gymnasium interior, high ceilings, exposed ductwork, polished wooden floors, athletic equipment, basketball hoops, natural stone walls, large windows, clerestory windows, skylights, diffused soft lighting, warm color tones, inviting atmosphere, open space, minimalist design, steel beams, industrial chic aesthetic, urban feel, dynamic shadows, shallow depth of field, 1/2 composition, realistic textures, ambient occlusion.
Prompt: Bright gymnasium interior, high ceilings, large windows, natural light pouring in, athletic equipment, basketball hoops, volleyball nets, wooden flooring, modern architectural design, sleek lines, minimalist decor, open spaces, abundant ventilation, skylights, clerestory windows, indirect lighting, soft shadows, warm color tones, inviting atmosphere, 3/4 composition, realistic textures, ambient occlusion.
Prompt: Modern gymnasium interior, high ceilings, exposed ductwork, polished wooden floors, athletic equipment, basketball hoops, volleyball nets, bleacher seating, natural stone walls, large windows, clerestory windows, skylights, diffused soft lighting, warm color temperatures, 1/1 composition, shallow depth of field, realistic textures, ambient occlusion.
Landscape Integration in Neoclassical Design
Integrating the landscape into the design of a gymnasium is essential for achieving harmony with the natural environment. In the Neoclassicism style, structures are often designed to complement their surroundings. By situating the gymnasium along a riverbank, the design takes advantage of the scenic views while ensuring that both the building and landscape work together cohesively. This integration fosters a sense of tranquility and enhances the aesthetic appeal of the overall project.
Prompt: Elegant neoclassical mansion, symmetrical fa\u00e7ade, ornate details, grand entrance, sweeping staircases, marble floors, crystal chandeliers, lush greenery, manicured lawns, serene ponds, walking paths, scenic vistas, classical statues, romantic fountains, vibrant flowers, sunny afternoon, soft warm lighting, 1/1 composition, shallow depth of field, realistic textures, ambient occlusion.
Prompt: Symmetrical fountain, ornate sculptures, lush green lawns, walking paths, classical columns, grand staircases, ornamental ironworks, refined stone carvings, elegant archways, subtle water features, vibrant flowerbeds, majestic trees, sunny afternoon, soft warm lighting, shallow depth of field, 1/2 composition, panoramic view, realistic textures, ambient occlusion.
Prompt: Elegant neoclassical villa, lush green landscape, rolling hills, serene lake, ornate fountains, walking paths, intricately designed gardens, statues, balustrades, columned porticos, grand entrance, symmetrical facade, subtle color palette, natural stone walls, marble floors, crystal chandeliers, luxurious furniture, warm golden lighting, shallow depth of field, 1/2 composition, cinematic view, realistic textures, ambient occlusion.
Prompt: Elegant villa, symmetrical fa\u00e7ade, ornate columns, grand entrance, sweeping staircases, lush green lawns, vibrant flowerbeds, meandering walkways, tranquil ponds, majestic trees, classical statues, intricately carved stone walls, rustic wooden fences, soft warm lighting, shallow depth of field, 3/4 composition, panoramic view, realistic textures, ambient occlusion.
Prompt: Elegant neoclassical villa, lush greenery, ornate fountains, grand staircases, symmetrical gardens, majestic columns, classic sculptures, intricate stone carvings, rustic terracotta pots, serene water features, soft natural lighting, warm beige tones, 1/1 composition, shallow depth of field, realistic textures, ambient occlusion.
Prompt: Elegant neoclassical mansion, lush green lawns, ornate fountains, grand staircase, Corinthian columns, symmetrical fa\u00e7ade, neutral color palette, marble statues, manicured hedges, blooming flowers, serene lake views, rolling hills, cloudy blue sky, warm golden lighting, subtle mist, 1/1 composition, classical proportions, realistic textures, ambient occlusion.
Material Selection for Gymnasium Design
Choosing the right materials is fundamental in gymnasium design, particularly in the Neoclassicism style. The use of polycarbonate not only contributes to the modern aesthetic but also offers practical benefits such as durability and low maintenance. This material choice allows for creative architectural solutions while maintaining the classical elements that define Neoclassicism. The thoughtful selection of materials ensures the structure is both timeless and functional.
Prompt: Modern gymnasium interior, polished wooden flooring, rubber athletic tracks, mirrored walls, metallic equipment frames, vibrant color accents, natural stone feature walls, industrial-style lighting fixtures, high ceilings, open spaces, dynamic architectural lines, functional minimalist design, textured concrete columns, safety padding materials, durable floor coatings, acoustic soundproofing systems, bright overhead lighting, 1/1 composition, shallow depth of field, realistic textures.
Prompt: Modern gymnasium interior, polished wood flooring, matte metal railings, durable rubber sports surfaces, sound-absorbing acoustic panels, retractable basketball hoops, athletic equipment storage, natural ventilation systems, clerestory windows, abundant daylight, warm color scheme, dynamic LED lighting, high-contrast signage, motivational quotes, fitness-inspired murals, functional shelving units, sturdy lockers, shock-absorbing wall pads.
Prompt: Modern gymnasium interior, polished wood flooring, matte finished metal beams, textured concrete walls, translucent glass roof, natural ventilation systems, eco-friendly rubber flooring, sound-absorbing acoustic panels, minimalist LED lighting, industrial-chic metal fixtures, vibrant team color accents, athletic track lines, basketball court markings, sports equipment storage, motivational quotes, open-plan layout, high ceilings, abundant natural light, soft shadows, 1/1 composition, realistic textures, subtle ambient occlusion.
Prompt: Modern gymnasium interior, polished wooden floors, durable rubber sports surfaces, sound-absorbing acoustic panels, bright overhead lighting, sleek metal beams, minimalist design, functional storage spaces, motivational quotes, vibrant team colors, sturdy basketball hoops, athletic equipment, mirrored walls, high ceilings, open ventilation systems, natural stone accents, eco-friendly materials, soft ambient lighting, 1/1 composition, realistic textures.
Prompt: Modern gymnasium interior, polished wooden flooring, rubber athletic tracks, mirrored walls, metal beams, suspended ceilings, neon lighting, motivational quotes, sports equipment storage, sound-absorbing panels, high-gloss finish, ergonomic seating, athletic-inspired color scheme, dynamic angular lines, industrial-chic aesthetic, urban loft ambiance, natural ventilation systems, eco-friendly materials, warm ambient lighting, shallow depth of field, 1/1 composition, realistic textures, soft focus effect.
Prompt: Modern gymnasium interior, polished wooden flooring, matte finish walls, sturdy steel beams, suspended ceilings, bright LED lighting, athletic equipment, basketball hoops, volleyball nets, exercise machines, rubberized tracks, mirrored walls, sleek metal handrails, durable PVC coatings, sound-absorbing panels, natural ventilation systems, energy-efficient HVAC, minimalist color scheme, industrial-chic decor, wide-open spaces, shallow depth of field, 1/2 composition, softbox lighting, realistic textures.
Color Scheme in Gymnasium Neoclassicism Architecture
The color scheme plays a pivotal role in defining the character of a gymnasium designed in the Neoclassicism style. The choice of burgundy as a primary color adds a rich and inviting feel to the structure. This color not only enhances the classical elements but also creates a warm and welcoming environment for users. A well-thought-out color scheme can significantly impact the mood and functionality of the space, making it a crucial aspect of the design process.
Prompt: Grandiose gymnasium, neoclassical architecture, cream-colored marble columns, ornate bronze details, warm beige walls, rich wooden flooring, vintage athletic equipment, antique trophies, elegant chandeliers, soft natural light, subtle shadows, 1/1 composition, realistic textures, ambient occlusion, vibrant colors, bold typography, inspirational quotes, motivational murals, dynamic sports scenes, energetic atmosphere.
Prompt: Elegant gymnasium interior, soft warm beige walls, rich dark wood accents, ornate neoclassical columns, polished marble floors, subtle cream ceilings, vintage athletic equipment, wooden bleachers, classic trophies, motivational quotes, large windows with natural light, diffused softbox lighting, 1/1 composition, symmetrical balance, realistic textures, ambient occlusion.
Prompt: Grand gymnasium hall, neoclassical architecture style, warm beige stone walls, creamy white marble columns, rich dark wood flooring, elegant golden lighting fixtures, soft warm color scheme, earthy tone accents, ornate moldings, classic Greek-inspired details, high ceilings, large windows, natural light pouring in, subtle shadowing, 1/1 composition, realistic textures, ambient occlusion.
Prompt: Grand gymnasium hall, neoclassical architecture style, warm beige walls, creamy white columns, rich wooden floors, vintage athletic equipment, distressed leather benches, ornate golden chandeliers, soft natural light, large arched windows, classic Greek-inspired motifs, earthy terracotta tones, muted green accents, elegant cream marble, subtle bronze details, atmospheric shadows, realistic textures, shallow depth of field, 2/3 composition, warm soft lighting, ambient occlusion.
Prompt: Grandiose gymnasium, neoclassical architecture, cream-colored stone walls, ornate moldings, golden accents, rich wood tones, polished marble floors, stately columns, vaulted ceilings, large arched windows, natural light pouring in, warm beige walls, soft cream hues, subtle earthy tones, elegant athletic facilities, state-of-the-art exercise equipment, motivational quotes, inspirational wall art, high-contrast lighting, dramatic shadows, 1/2 composition, symmetrical framing, realistic textures, ambient occlusion.
Prompt: Elegant gymnasium interior, cream-colored marble floors, rich walnut wood paneling, ornate gold accents, stately columns, grand archways, soft warm lighting, subtle shadows, neoclassical architectural details, vintage athletic equipment, nostalgic trophy displays, wooden benches, motivational quotes, natural stone walls, earthy tone color scheme, muted greenery, ambient occlusion, 1/1 composition, realistic textures.
Prompt: Elegant gymnasium interior, neoclassical architecture style, warm beige walls, rich wooden floors, cream-colored columns, ornate golden details, subtle blue accents, natural light pouring in, large windows, high ceilings, grand chandeliers, classic athletic equipment, vintage-inspired sports posters, distressed leather benches, nostalgic trophy cases, soft warm lighting, shallow depth of field, 1/1 composition, realistic textures, ambient occlusion.
Conclusion
The Gymnasium Neoclassicism style presents a unique blend of classical elegance and modern functionality. Its thoughtful approach to facade design, natural lighting, landscape integration, material selection, and color schemes ensures that these structures are not only visually appealing but also practical and harmonious with their surroundings. This architectural style is perfect for creating inspiring and motivational environments that cater to both athletes and the community.
Want to quickly try gymnasium design?
Let PromeAI help you quickly implement your designs!
Get Started For Free
Other related design ideas

Gymnasium Neoclassicism Style Architecture Design Ideas

Gymnasium Neoclassicism Style Architecture Design Ideas

Gymnasium Neoclassicism Style Architecture Design Ideas

Gymnasium Neoclassicism Style Architecture Design Ideas

Gymnasium Neoclassicism Style Architecture Design Ideas

Gymnasium Neoclassicism Style Architecture Design Ideas


