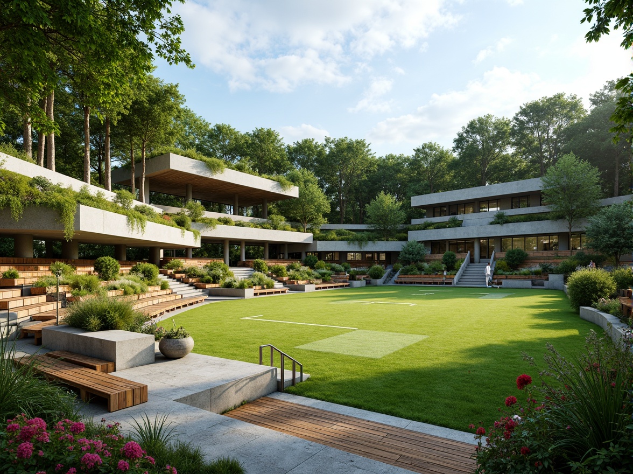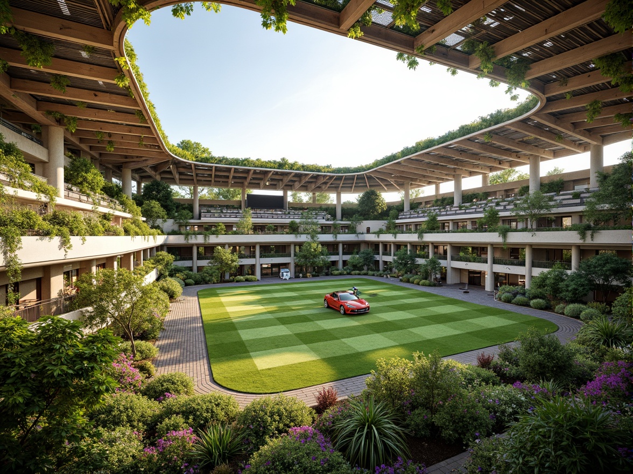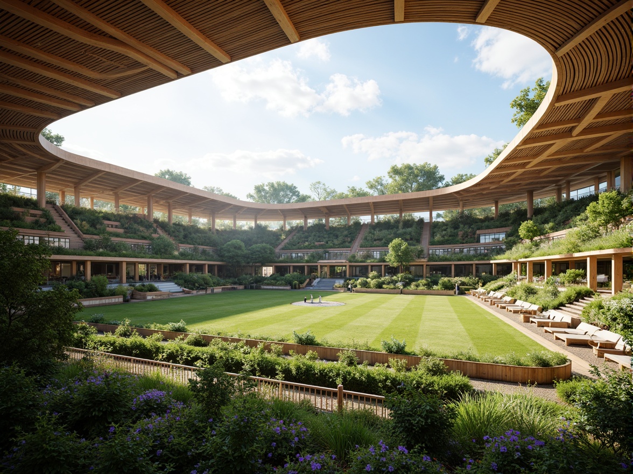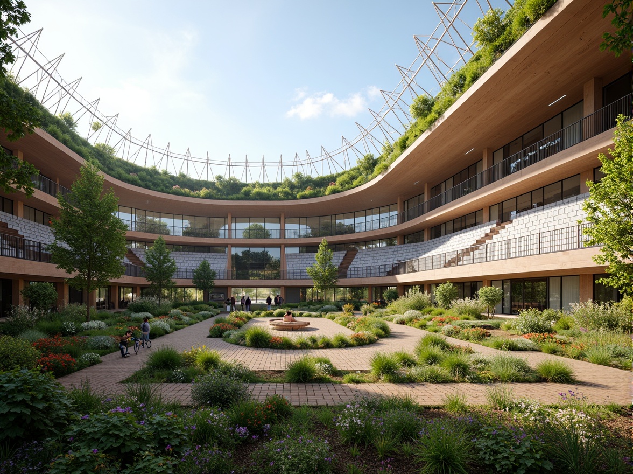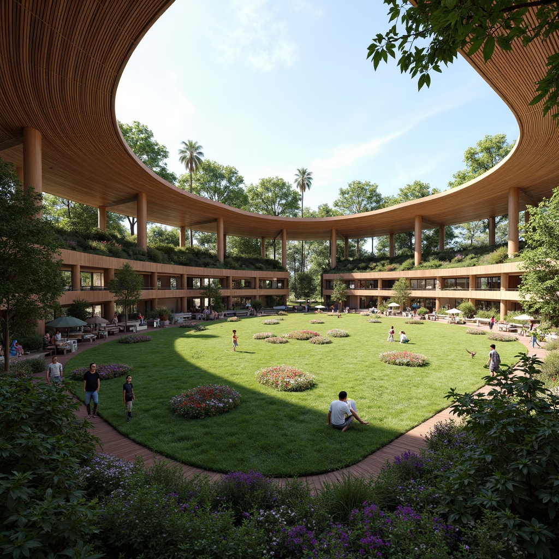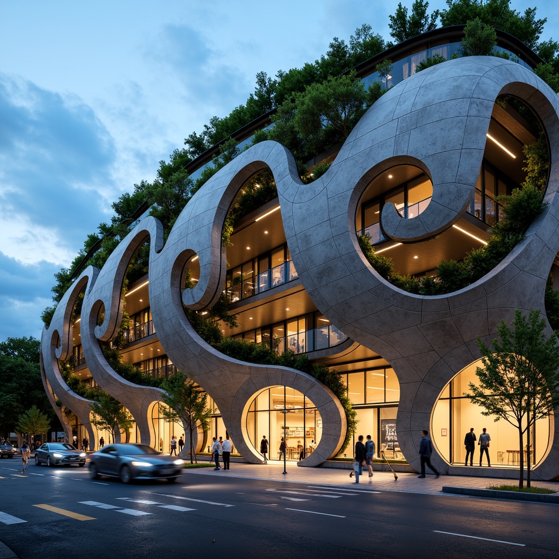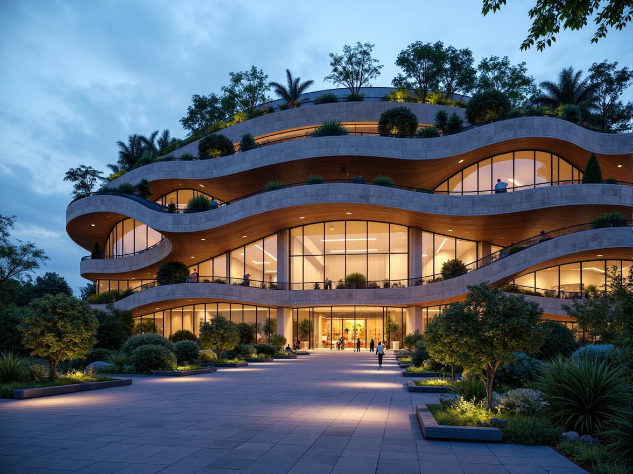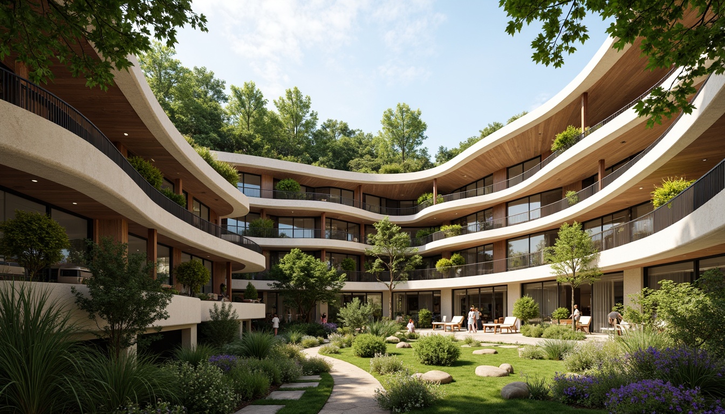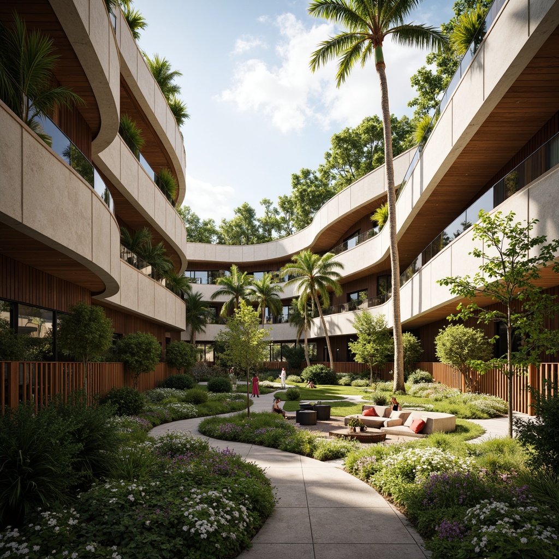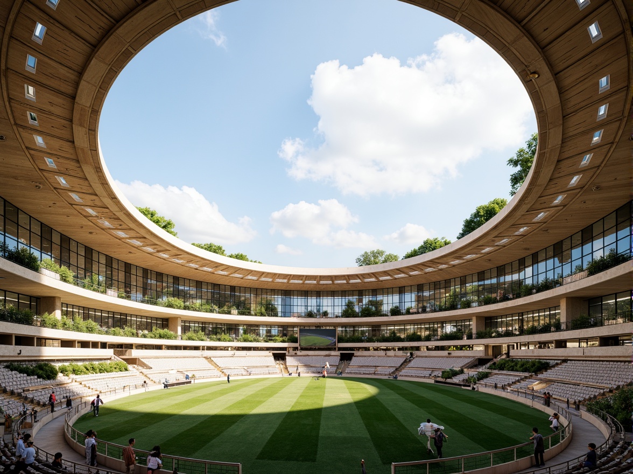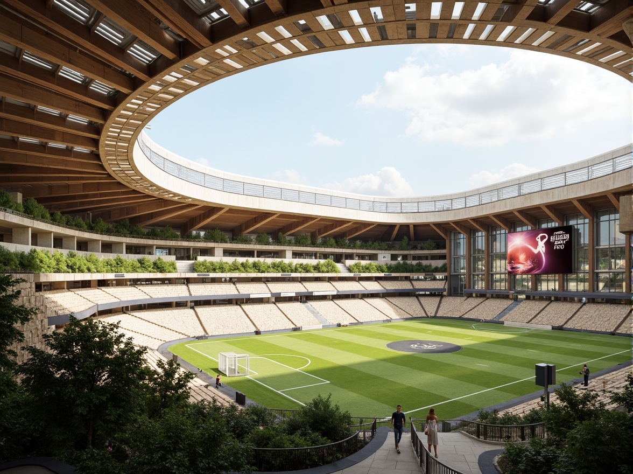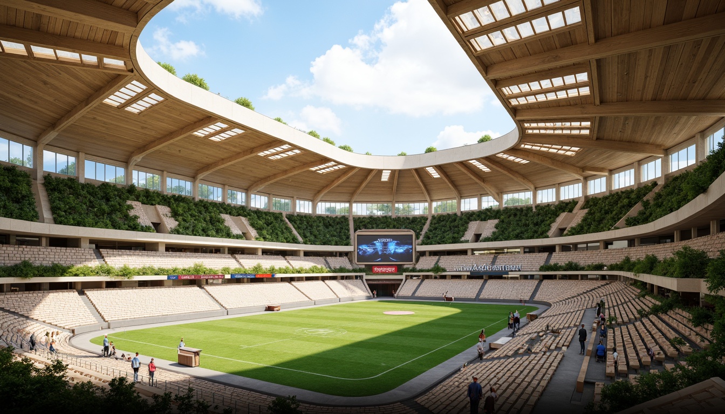دعو الأصدقاء واحصل على عملات مجانية لكم جميعًا
Stadiums Organic Architecture Design Ideas
The concept of Stadiums Organic Architecture represents a unique fusion of innovative design and environmental consciousness. This architectural style emphasizes the use of organic materials like polyethylene, which not only enhances aesthetic appeal but also aligns with sustainability principles. The Gainsboro color palette infuses a sense of calmness, making suburban stadiums visually appealing while contributing to the overall landscape. This collection showcases diverse design ideas that can inspire architects and designers to create sustainable and functional stadium spaces.
Landscaping in Stadiums Organic Architecture Design
Landscaping plays a crucial role in enhancing the overall appeal of stadiums designed with an organic architecture style. By integrating native plants and eco-friendly features, designers can create harmonious outdoor spaces that blend seamlessly with the surrounding environment. Thoughtful landscaping not only beautifies the stadium but also promotes biodiversity and provides spectators with a refreshing atmosphere, making their experience more enjoyable.
Prompt: Lush green stadium landscape, organic curves, natural stone seating, wooden benches, vibrant flower arrangements, living walls, green roofs, eco-friendly materials, sustainable irrigation systems, modern sports facilities, sleek metal railings, minimalist design, open-air amphitheater, panoramic views, warm sunny day, soft diffused lighting, shallow depth of field, 3/4 composition, realistic textures, ambient occlusion.
Sustainability in Stadiums Organic Architecture Style
Sustainability is at the heart of Stadiums Organic Architecture. The use of polyethylene materials significantly reduces the carbon footprint of these structures, while their design promotes energy efficiency. By incorporating sustainable practices, such as rainwater harvesting and solar energy systems, these stadiums not only serve their primary function but also contribute positively to the environment, making them ideal for modern urban settings.
Prompt: Eco-friendly stadium, organic curves, living roofs, green walls, solar panels, wind turbines, rainwater harvesting systems, recycled materials, natural ventilation, large windows, clerestory lighting, earthy tones, wooden accents, bamboo flooring, lush vegetation, vibrant flowers, butterfly gardens, bird-friendly habitats, misting systems, shaded outdoor spaces, 1/1 composition, soft warm lighting, shallow depth of field, realistic textures, ambient occlusion.
Prompt: Eco-friendly stadium, organic curves, living roofs, green walls, solar panels, wind turbines, rainwater harvesting systems, recycled materials, natural ventilation, large windows, clerestory lighting, earthy tones, wooden accents, bamboo flooring, lush vegetation, vibrant flowers, butterfly gardens, bird-friendly habitats, misting systems, shaded outdoor spaces, 1/1 composition, soft warm lighting, shallow depth of field, realistic textures, ambient occlusion.
Prompt: Eco-friendly stadium, organic curves, living roofs, green walls, solar panels, wind turbines, rainwater harvesting systems, recycled materials, natural ventilation, large windows, clerestory lighting, earthy tones, wooden accents, bamboo flooring, lush vegetation, vibrant flowers, butterfly gardens, bird-friendly habitats, misting systems, shaded outdoor spaces, 1/1 composition, soft warm lighting, shallow depth of field, realistic textures, ambient occlusion.
Prompt: Eco-friendly stadium, organic curves, living roofs, green walls, solar panels, wind turbines, rainwater harvesting systems, recycled materials, natural ventilation, large windows, clerestory lighting, earthy tones, wooden accents, bamboo flooring, lush vegetation, vibrant flowers, butterfly gardens, bird-friendly habitats, misting systems, shaded outdoor spaces, 1/1 composition, soft warm lighting, shallow depth of field, realistic textures, ambient occlusion.
Facade Design in Stadiums Organic Architecture
The facade design of stadiums in the organic architecture style is a vital aspect that defines their character. Utilizing polyethylene can yield dynamic and fluid forms that reflect the organic principles of the design. These facades are not only visually striking but also enhance the building's performance in terms of insulation and energy efficiency, creating a more comfortable environment for spectators and athletes alike.
Prompt: Curved stadium facade, organic shapes, natural stone cladding, green roofs, lush vegetation, cantilevered structures, undulating lines, dynamic forms, futuristic architecture, sleek metal accents, transparent glass surfaces, vibrant LED lighting, evening ambiance, shallow depth of field, 1/1 composition, panoramic view, realistic textures, ambient occlusion.
Prompt: Curved stadium facade, organic shapes, natural stone cladding, green roofs, lush vegetation, cantilevered structures, undulating lines, dynamic forms, futuristic architecture, sleek metal accents, transparent glass surfaces, vibrant LED lighting, evening ambiance, shallow depth of field, 1/1 composition, panoramic view, realistic textures, ambient occlusion.
Ventilation Strategies in Organic Stadium Architecture
Effective ventilation is crucial in stadiums to ensure the comfort of attendees and players. Organic architecture designs prioritize natural ventilation strategies, utilizing the building's shape and orientation to maximize airflow. This approach not only improves air quality but also reduces reliance on mechanical systems, contributing to the sustainability goals of the stadium, making it a healthier space for all.
Prompt: Natural ventilation, wind catchers, clerestory windows, green roofs, living walls, breathable membranes, evaporative cooling systems, misting systems, shaded outdoor spaces, cantilevered upper tiers, curved lines, organic forms, earthy tones, natural stone materials, wooden accents, lush greenery, tropical plants, warm sunny day, soft diffused lighting, 3/4 composition, panoramic view, realistic textures, ambient occlusion.
Prompt: Natural ventilation, wind catchers, clerestory windows, green roofs, living walls, breathable membranes, evaporative cooling systems, misting systems, shaded outdoor spaces, cantilevered upper tiers, curved lines, organic forms, earthy tones, natural stone materials, wooden accents, lush greenery, tropical plants, warm sunny day, soft diffused lighting, 3/4 composition, panoramic view, realistic textures, ambient occlusion.
Natural Lighting in Stadiums Organic Architecture
Natural lighting is an essential element in Stadiums Organic Architecture. By maximizing the use of windows and skylights, designers can create bright and inviting spaces that enhance the spectator experience. Natural light reduces the need for artificial lighting during daytime events, leading to energy savings and a more pleasant atmosphere, allowing fans to fully engage with the sporting events.
Prompt: Curved stadium architecture, organic shapes, natural stone fa\u00e7ade, lush green roofs, transparent glass walls, clerestory windows, skylights, diffused soft lighting, warm beige tones, earthy textures, wooden accents, minimalist seating, open-air concourses, panoramic views, atmospheric misting systems, vibrant sports branding, dynamic LED displays, 1/1 composition, shallow depth of field, realistic renderings.
Prompt: Curved stadium architecture, organic shapes, natural stone fa\u00e7ade, lush green roofs, transparent glass walls, clerestory windows, skylights, diffused soft lighting, warm beige tones, earthy textures, wooden accents, minimalist seating, open-air concourses, panoramic views, atmospheric misting systems, vibrant sports branding, dynamic LED displays, 1/1 composition, shallow depth of field, realistic renderings.
Prompt: Curved stadium architecture, organic shapes, natural stone fa\u00e7ade, lush green roofs, transparent glass walls, clerestory windows, skylights, diffused soft lighting, warm beige tones, earthy textures, wooden accents, minimalist seating, open-air concourses, panoramic views, atmospheric misting systems, vibrant sports branding, dynamic LED displays, 1/1 composition, shallow depth of field, realistic renderings.
Prompt: Curved stadium architecture, organic shapes, natural stone fa\u00e7ade, lush green roofs, transparent glass walls, clerestory windows, skylights, diffused soft lighting, warm beige tones, earthy textures, wooden accents, minimalist seating, open-air concourses, panoramic views, atmospheric misting systems, vibrant sports branding, dynamic LED displays, 1/1 composition, shallow depth of field, realistic renderings.
Conclusion
In summary, the Stadiums Organic Architecture style offers a compelling blend of aesthetics and functionality, making it ideal for contemporary sports venues. Its focus on sustainability, innovative materials, and natural elements not only enhances the spectator experience but also contributes positively to the environment. These designs are perfect for suburban settings where blending with nature is paramount, ensuring that stadiums are not just places for events, but also integral parts of the community.
Want to quickly try stadiums design?
Let PromeAI help you quickly implement your designs!
Get Started For Free
Other related design ideas



