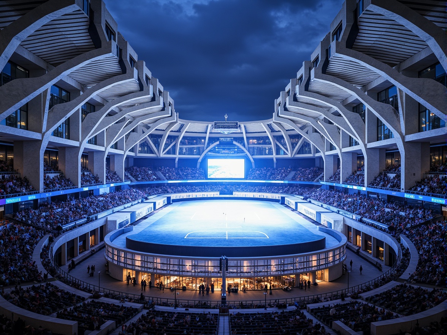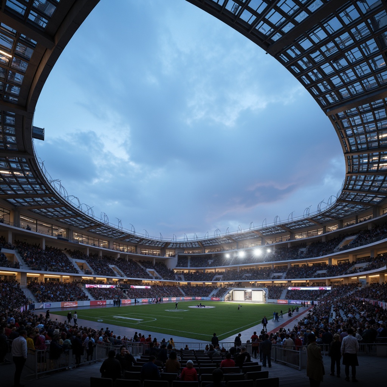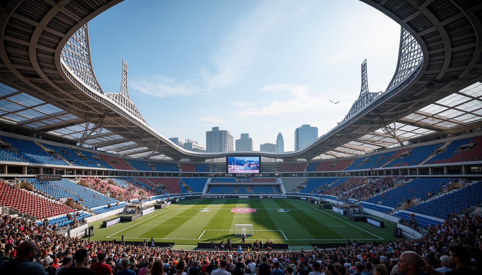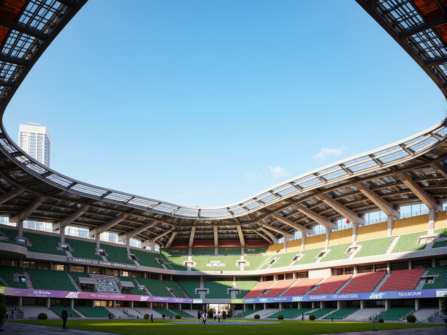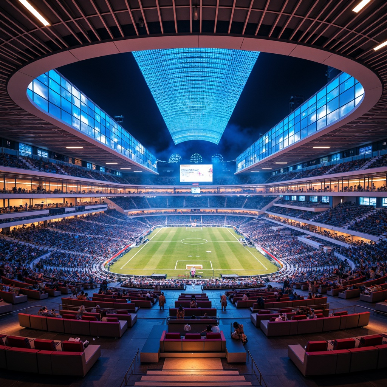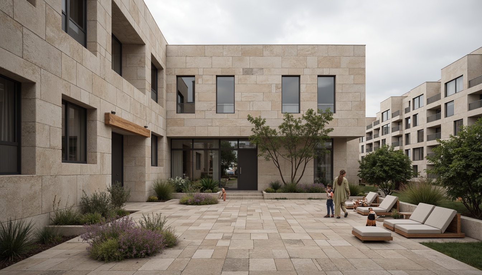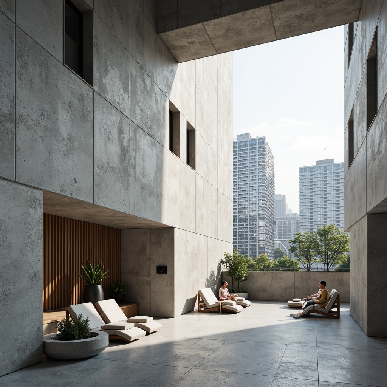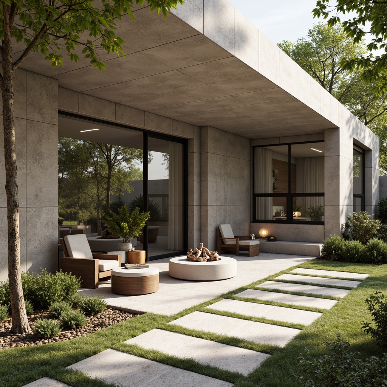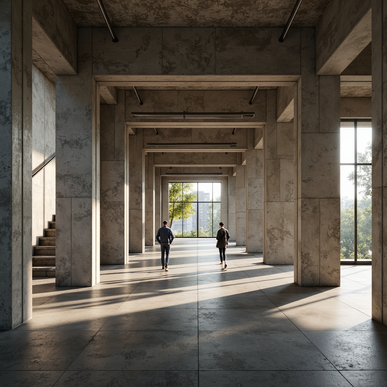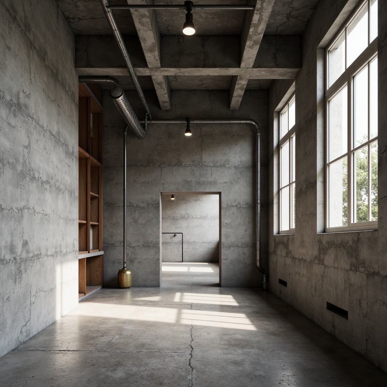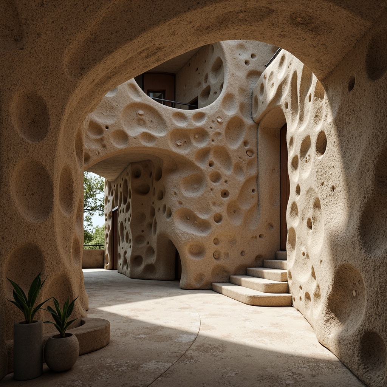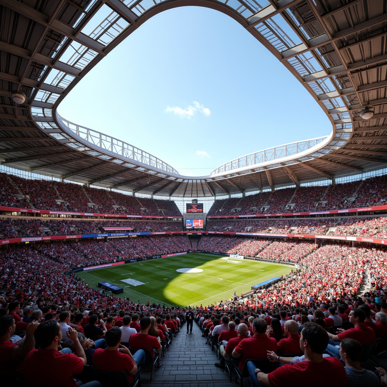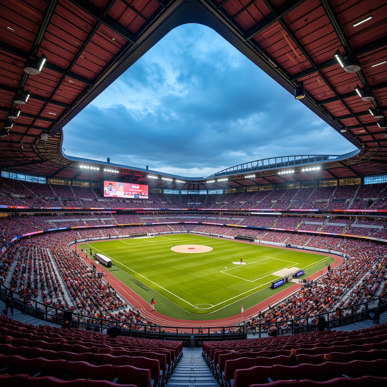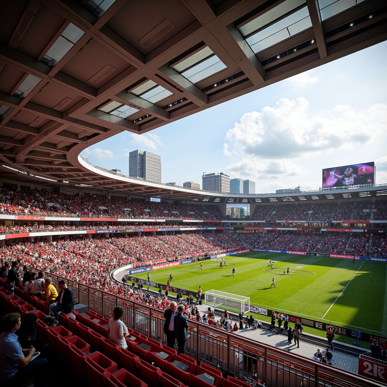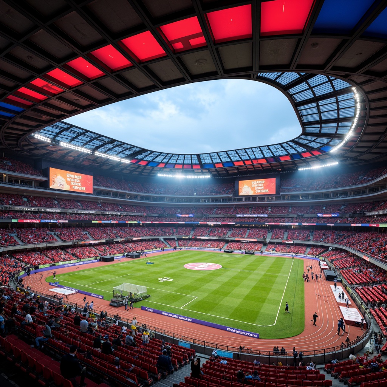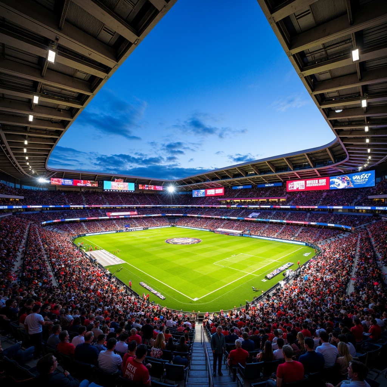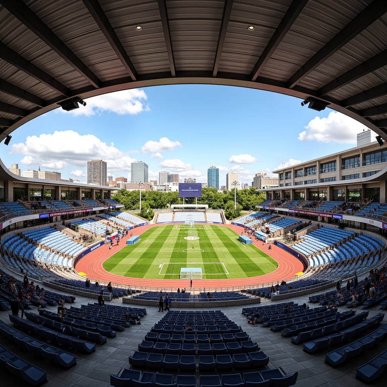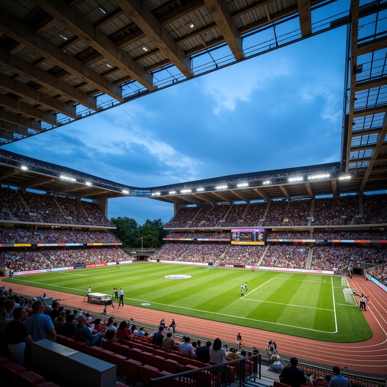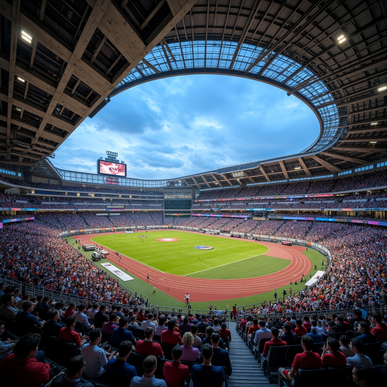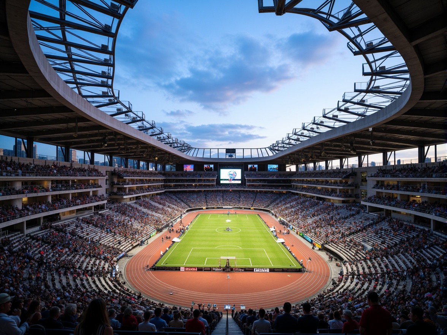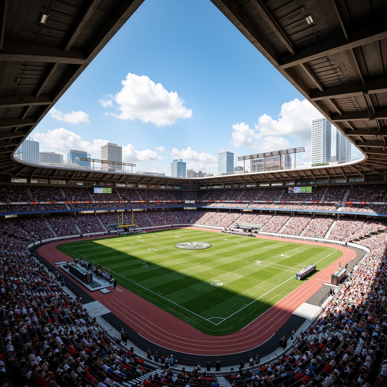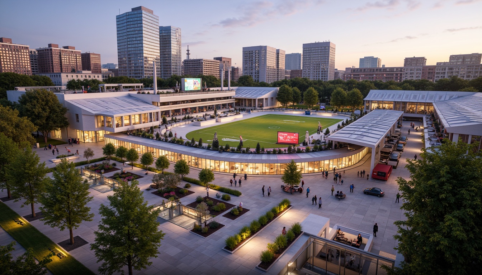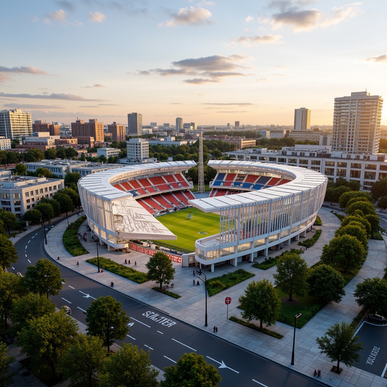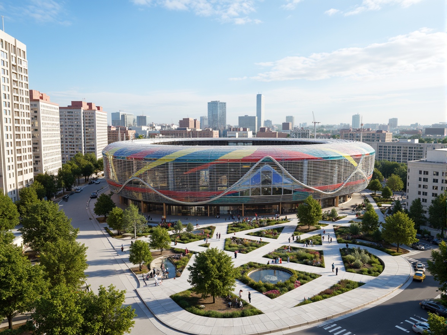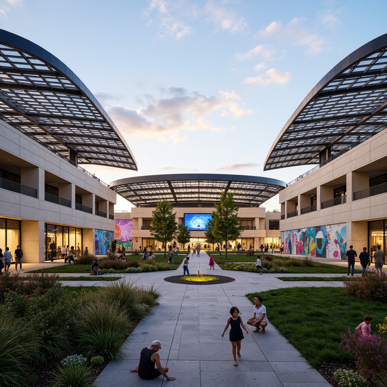دعو الأصدقاء واحصل على عملات مجانية لكم جميعًا
Stadiums Experimental Architecture Design Ideas
The Stadiums Experimental Architecture style represents a fascinating blend of innovative design and modern materials. This unique architectural approach often utilizes Plasticrete, a versatile material known for its durability and adaptability. The use of blue color in these designs not only adds an aesthetic appeal but also plays a significant role in creating a calming environment. With a focus on residential areas, these architectural ideas aim to enhance community integration while showcasing structural innovations that push the boundaries of traditional architecture.
Exploring Structural Innovation in Stadiums Experimental Architecture
Structural innovation is a cornerstone of Stadiums Experimental Architecture. This style employs cutting-edge techniques that redefine conventional architectural forms. The use of Plasticrete allows for unique shapes and structures that are both functional and visually striking. This innovative approach not only supports the building's integrity but also opens up new possibilities for aesthetic creativity, making every stadium a landmark in its own right.
Prompt: Futuristic stadium architecture, cantilevered roof structures, asymmetrical shapes, dynamic LED lighting systems, translucent polymer facades, aerodynamic curves, sleek metallic surfaces, minimalist seating areas, state-of-the-art sound systems, high-tech scoreboards, 360-degree views, open-air concourses, atmospheric misting systems, vibrant color schemes, geometric patterns, avant-garde design elements, bold angular lines, innovative green roofs, eco-friendly building materials, sustainable energy harvesting systems, dramatic evening lighting effects, shallow depth of field, 1/1 composition, panoramic view, realistic textures, ambient occlusion.
Prompt: Futuristic stadium architecture, cantilevered roofs, undulating curves, dynamic fa\u00e7ades, parametric design, sleek metal structures, transparent glass walls, retractable roofs, adaptive lighting systems, kinetic sculptures, vibrant color schemes, bold typography, urban landscape integration, bustling cityscape, afternoon sunlight, dramatic shadows, shallow depth of field, 2/3 composition, low-angle shot, realistic materials, ambient occlusion.
Prompt: Futuristic stadium architecture, undulating roofs, cantilevered structures, iridescent fa\u00e7ades, LED lighting systems, angular columns, dynamic shapes, experimental materials, 3D-printed components, parametric design, kinetic sculptures, immersive environments, atmospheric sound systems, panoramic views, dramatic archways, sweeping curves, high-tech infrastructure, sustainable energy harvesting, wind-resistant design, urban skyline integration, bold color schemes, abstract patterns, futuristic textures, ambient occlusion.
Prompt: Futuristic stadium, irregular shapes, cantilevered tiers, dynamic lighting systems, translucent roofs, parametric design, algorithmic patterns, kinetic architecture, moving parts, adaptive structures, responsive materials, smart facades, energy-harvesting skin, sustainable systems, green roofs, urban integration, vibrant cityscape, bustling streets, modern skyscrapers, sleek lines, minimalist aesthetic, dramatic nighttime lighting, shallow depth of field, 3/4 composition, panoramic view, realistic textures, ambient occlusion.
Prompt: Futuristic stadium design, curvaceous lines, parametric architecture, gleaming metallic fa\u00e7ade, translucent canopies, kinetic roof structures, cantilevered seating areas, undulating grandstands, dynamic LED lighting systems, atmospheric fog effects, misty evening ambiance, shallow depth of field, 3/4 composition, panoramic view, realistic reflections, ambient occlusion.
Prompt: Futuristic stadium architecture, undulating curves, dynamic cantilevers, translucent roofs, LED lighting systems, vibrant color schemes, sleek metallic materials, geometric patterns, innovative seating designs, atmospheric misting systems, panoramic cityscape views, shallow depth of field, 3/4 composition, dramatic angular lines, experimental structural elements, sustainable energy harvesting systems, solar panels, wind turbines, eco-friendly building materials, shaded outdoor spaces, futuristic crowd simulation technologies, immersive audio-visual experiences.
Prompt: Futuristic stadium architecture, asymmetrical shapes, cantilevered roofs, dynamic curves, parametric design, LED lighting systems, translucent canopies, gleaming metallic surfaces, minimalist seating areas, cutting-edge materials, 3D-printed components, robotic construction, modular structures, adaptive fa\u00e7ades, kinetic cladding, wind-tunnel tested aerodynamics, sun-shading devices, optimized crowd flow, panoramic views, atmospheric misting, high-tech scoreboards, immersive sound systems, dynamic projection mapping.
Prompt: Futuristic stadium architecture, undulating curves, dynamic shapes, cantilevered roofs, translucent facades, gleaming metal structures, kinetic LED lights, retractable seating, hybrid grass surfaces, atmospheric misting systems, elevated pedestrian walkways, panoramic city views, dramatic evening lighting, shallow depth of field, 1/2 composition, symmetrical framing, high-contrast textures, ambient occlusion.
Prompt: Futuristic stadium architecture, cantilevered roofs, dynamic curves, translucent facades, LED lighting systems, sleek metallic structures, sustainable energy harvesting, wind turbines, solar panels, green roofs, innovative ventilation systems, shaded outdoor spaces, misting systems, vibrant colorful seating, intricate geometric patterns, angular lines, minimalist design, vast open spaces, clear blue sky, hot sunny day, soft warm lighting, shallow depth of field, 3/4 composition, panoramic view, realistic textures, ambient occlusion.
Prompt: Futuristic stadium architecture, curved steel structures, cantilevered roofs, dynamic LED lighting, vibrant color schemes, sleek metallic surfaces, transparent glass facades, angular lines, minimalist design, experimental materials, 3D-printed components, kinetic sculptures, interactive installations, immersive fan experiences, panoramic views, shallow depth of field, 2/3 composition, soft warm lighting, realistic textures, ambient occlusion.
Understanding Material Properties of Plasticrete in Design
Plasticrete material stands out due to its remarkable properties, making it a preferred choice in Stadiums Experimental Architecture. Its lightweight yet sturdy nature allows architects to experiment with bold designs without compromising safety. Additionally, Plasticrete is weather-resistant, which is essential for structures exposed to the elements. This material's versatility helps in creating sustainable buildings that align with modern environmental standards.
Prompt: Textured plasticrete material, earthy tone color palette, rough stone-like surface, organic natural patterns, modern industrial architecture, sleek minimalist design, urban cityscape, cloudy overcast day, soft diffused lighting, shallow depth of field, 1/2 composition, realistic textures, ambient occlusion, subtle reflections, weathered worn edges, brutalist-inspired structures, functional simplicity, durability emphasis, sustainable building materials.
Prompt: Textured Plasticrete walls, rough concrete finish, industrial aesthetic, modern minimalist design, neutral color palette, soft natural light, subtle shadows, 1/1 composition, shallow depth of field, realistic textures, ambient occlusion, futuristic architectural elements, innovative building materials, sustainable construction methods, eco-friendly infrastructure, urban cityscape, abstract geometric patterns.
Prompt: Modern architecture design, sustainable building materials, Plasticrete surfaces, textured finishes, earthy color palette, rough stone-like appearance, durable construction, eco-friendly properties, low maintenance requirements, water resistance, thermal insulation, cost-effective solutions, industrial-chic aesthetic, brutalist inspiration, raw concrete accents, natural light reflection, subtle shadows, 1/1 composition, softbox lighting, realistic renderings.
Prompt: Modern architectural design, Plasticrete material, textured concrete surfaces, rough stone-like appearance, monolithic structures, brutalist aesthetic, industrial chic style, exposed ductwork, metallic accents, sleek minimalist lines, urban loft atmosphere, natural light pouring through large windows, soft warm illumination, shallow depth of field, 3/4 composition, panoramic view, realistic textures, ambient occlusion.
Prompt: Rough-textured plasticrete walls, industrial aesthetic, monochromatic color scheme, exposed aggregate, smooth rounded edges, modern minimalist design, urban loft atmosphere, natural light filtering through windows, subtle shadows, 1/1 composition, realistic renderings, ambient occlusion, soft box lighting, warm neutral tones.Let me know if this meets your requirements!
Prompt: Iridescent plasticrete facade, textured rough surface, matte finish, monochromatic color scheme, modern minimalist architecture, sleek lines, angular forms, cantilevered structures, urban cityscape, cloudy overcast sky, soft diffused lighting, shallow depth of field, 1/1 composition, realistic reflections, ambient occlusion, detailed normal maps.
Prompt: Textured plasticrete walls, industrial chic aesthetic, poured concrete floors, modern minimalist decor, sleek metal accents, natural stone undertones, ambient warm lighting, soft focus blur, shallow depth of field, 3/4 composition, panoramic view, realistic textures, ambient occlusion, rough matte finishes, organic shapes, brutalist architecture, urban landscape, overcast sky, subtle color palette, monochromatic tones.
Prompt: Iridescent plasticrete, glossy finishes, vibrant color palette, textured surfaces, irregular shapes, abstract forms, modern decorative accents, futuristic architectural details, sleek lines, minimalist aesthetic, ambient lighting, soft focus, shallow depth of field, 1/1 composition, realistic renderings, detailed textures, subtle reflections.
Prompt: \Modern architectural design, Plasticrete material, textured rough surface, earthy color tone, sustainable building material, eco-friendly construction, natural aggregate composition, cement-free mixture, durable and weather-resistant, thermal insulation properties, acoustic dampening effects, organic and irregular forms, futuristic brutalist architecture, industrial chic aesthetic, exposed ductwork, metal accents, minimal ornamentation, functional simplicity, high-contrast lighting, dramatic shadows, 1/1 composition, realistic textures, ambient occlusion.\
Prompt: Vibrant colored plasticrete, smooth glossy finish, durable water-resistant material, high-strength composite structure, intricate textures, futuristic architectural design, modern urban landscape, sunny day, soft warm lighting, shallow depth of field, 3/4 composition, panoramic view, realistic reflections, ambient occlusion, detailed normal maps.
The Role of Color Theory in Stadiums Design
Color theory plays an essential role in the design of Stadiums Experimental Architecture. The predominant use of blue not only enhances the visual appeal but also serves psychological purposes, promoting tranquility and focus. By carefully selecting colors, architects can influence the perception of space and create environments that resonate with the community. This thoughtful integration of color elevates the overall aesthetic experience of the architectural design.
Prompt: Vibrant sports stadium, bold dynamic colors, energetic atmosphere, contrasting seating areas, bright signage, LED lighting systems, modern architectural curves, sleek metal structures, polished concrete floors, lush greenery, urban cityscape, warm sunny day, soft natural light, shallow depth of field, 3/4 composition, panoramic view, realistic textures, ambient occlusion.
Prompt: Vibrant sports stadium, dynamic color scheme, bold team logos, energetic crowd atmosphere, electric lighting effects, rhythmic seating patterns, sleek modern architecture, cantilevered roof structures, transparent glass fa\u00e7ades, urban cityscape backdrop, warm sunny day, dramatic shadow effects, high-contrast color blocking, 2/3 composition, wide-angle lens, realistic textures, ambient occlusion.
Prompt: Vibrant stadium atmosphere, bold team colors, contrasting seating areas, dynamic LED lighting, energetic crowd, lively sports events, modern architectural design, sleek curved lines, polished metal surfaces, transparent glass roofs, warm sunny days, soft natural light, 1/2 composition, dramatic shadows, realistic textures, ambient occlusion.
Prompt: Vibrant sports stadium, bold color schemes, energetic atmosphere, dynamic seating arrangements, curved lines, futuristic architecture, LED lighting systems, bright primary colors, contrasting accent walls, motivational quotes, athletic track, lush green grass, natural stone flooring, sleek metal railings, modern scoreboard displays, 1/1 composition, shallow depth of field, warm golden hour lighting, realistic textures, ambient occlusion.
Prompt: Vibrant sports stadium, dynamic color scheme, contrasting team colors, energetic atmosphere, crowded spectator seats, floodlights, evening games, dramatic shadows, bold typography, branded signage, modern architecture, curved lines, sleek materials, polished floors, reflective surfaces, dynamic LED lights, immersive fan experience, panoramic views, 3/4 composition, realistic textures, ambient occlusion.
Prompt: Vibrant stadium interior, bold team colors, dynamic LED lighting, energetic atmosphere, tiered seating, sleek metal railings, polished concrete floors, retractable roofs, natural grass fields, athletic tracks, modern scoreboards, futuristic architecture, geometric patterns, contrasting color schemes, warm ambient lighting, shallow depth of field, 1/1 composition, panoramic view, realistic textures, ambient occlusion.
Prompt: Vibrant stadium interior, dynamic seating arrangements, energetic crowd atmosphere, bold team color schemes, contrasting accent walls, sleek metallic railings, modern LED lighting systems, warm ambient glow, high-contrast signage, futuristic architectural curves, sweeping grandstand views, electric scoreboard displays, lively concourse spaces, textured concrete flooring, urban cityscape backdrop, sunny daytime lighting, shallow depth of field, 2/3 composition, cinematic camera angles, realistic reflections, detailed spectator simulations.
Prompt: Vibrant sports stadium, bold color schemes, energetic atmosphere, dynamic lighting effects, contrasting team colors, spectator seating areas, polished metal railings, sleek modern architecture, large video screens, electronic scoreboards, lush green grass fields, athletic tracks, jumping pits, shot put areas, discus throwing cages, hurdles, vibrant branding elements, dynamic LED lights, futuristic design accents, bold typography, high-contrast color blocking, 1/1 composition, shallow depth of field, panoramic view, realistic textures, ambient occlusion.
Prompt: Vibrant sports stadium, bold dynamic color scheme, energetic atmosphere, intense spectator seating, athletic track and field, professional sports lighting, futuristic architecture design, sleek curved lines, massive video screens, state-of-the-art sound systems, bright artificial turf, bold branding signage, motivational quote graphics, rhythmic patterned flooring, high-contrast color blocking, stimulating warm tones, deep cool shadows, dramatic spotlights, panoramic views, realistic textures, ambient occlusion.
Prompt: Vibrant sports stadium, dynamic color schemes, contrasting team colors, energetic crowd atmosphere, sunlit daytime games, dramatic nighttime illumination, sleek modern architecture, curved lines, angular shapes, cantilevered roofs, massive video screens, bold typography, team logos, branded signage, polished concrete floors, bright artificial turf, lush greenery, spectator seating areas, panoramic views, shallow depth of field, 2/3 composition, realistic textures, ambient occlusion.
Spatial Organization in Stadiums Architecture
Spatial organization is crucial in Stadiums Experimental Architecture, particularly in residential areas. This architectural style emphasizes the efficient use of space, ensuring that every area serves a purpose while facilitating smooth movement and interaction among residents. Creative spatial planning can transform a stadium into a multifunctional community hub, where various activities can coexist, enhancing the quality of life for its inhabitants.
Prompt: Grandstand seating areas, elevated platforms, athletic tracks, soccer fields, basketball courts, tennis courts, Olympic-sized swimming pools, state-of-the-art scoreboards, vibrant team colors, sleek metal railings, polished concrete floors, modern LED lighting systems, open-air concourses, panoramic views of surrounding cityscapes, urban skyscrapers, bustling streets, daytime events, warm sunny weather, soft natural light, shallow depth of field, 2/3 composition, dynamic camera angles, realistic crowd simulations, ambient occlusion.
Prompt: Grandstand seating, athletic track, football field, soccer pitch, sports lighting, tiered levels, cantilevered roofs, steel beams, concrete structures, modern architecture, angular lines, dynamic shapes, vibrant colors, crowd atmosphere, evening games, floodlighting, shallow depth of field, 1/2 composition, wide-angle lens, realistic textures, ambient occlusion.
Prompt: Grand stadium architecture, tiered seating, circular shape, iconic scoreboard, athletic tracks, lush green grass, vibrant floodlights, sleek metal structures, minimalist design, functional layout, efficient crowd flow, accessible entrances, panoramic views, dramatic shadows, warm evening ambiance, shallow depth of field, 2/3 composition, realistic textures, ambient occlusion.
Prompt: Grandstand seating, tiered levels, athletic track, soccer field, Olympic-sized pool, sports equipment, scoreboard displays, floodlighting, evening atmosphere, dramatic shadows, 3/4 composition, panoramic view, realistic textures, ambient occlusion, curved lines, dynamic forms, futuristic architecture, sleek metal structures, transparent roofs, cantilevered balconies, VIP lounges, luxury suites, premium amenities, urban skyline views, bustling city streets, vibrant nightlife, electric atmosphere.
Prompt: Grandstand seating, tiered levels, athletic track, football field, scoreboard displays, floodlighting, evening ambiance, misty atmosphere, urban skyline, modern stadium architecture, curved lines, sleek materials, cantilevered roofs, open-air concourses, vibrant team colors, dynamic crowd movements, shallow depth of field, 1/2 composition, symmetrical framing, realistic textures, ambient occlusion.
Prompt: Grandstand seating, curved rows, elevated platforms, open concourses, majestic entrances, imposing facades, monumental scales, angular lines, futuristic materials, sleek metallic surfaces, transparent roofs, cantilevered structures, dynamic lighting systems, vibrant color schemes, energetic atmosphere, crowded events, cheering crowds, panoramic views, 3/4 composition, shallow depth of field, realistic textures, ambient occlusion.
Prompt: Grandstand seating, tiered rows, athletic tracks, soccer fields, scoreboard displays, floodlighting systems, elevated VIP boxes, open-air concourses, monumental entrances, steel structural frameworks, curved rooflines, reinforced concrete foundations, vibrant team colors, dynamic signage, atmospheric misting effects, 3/4 camera composition, shallow depth of field, realistic crowd simulations, ambient occlusion.
Prompt: Grandstand seating, tiered levels, athletic track, soccer field, basketball court, tennis court, Olympic-sized swimming pool, sports lighting, retractable roofs, cantilevered upper decks, steel trusses, concrete foundations, modern angular architecture, dynamic curves, asymmetrical design, open-air ventilation, natural light exposure, high-ceilinged concourses, panoramic views, urban skyline backdrop, bustling city atmosphere, vibrant crowd energy, dramatic evening lighting, shallow depth of field, 2/3 composition, cinematic camera angles.
Prompt: Grandstand seating areas, athletic tracks, football fields, scoreboard displays, floodlighting systems, tiered spectator zones, concrete structural elements, steel beam frameworks, cantilevered roofs, open-air concourses, pedestrian walkways, entrance gates, ticket booths, concession stands, luxury suites, VIP lounges, press boxes, broadcasting studios, dynamic LED displays, evening ambiance, soft warm lighting, shallow depth of field, 3/4 composition, panoramic view, realistic textures, ambient occlusion.
Prompt: Grandstand seating, athletic track, football field, goalposts, scoreboard, floodlights, concrete structure, steel beams, cantilevered roofs, open-air design, natural ventilation, urban landscape, city skyline, crowded event, dynamic atmosphere, low-angle shot, dramatic lighting, high-contrast colors, vibrant signage, bold typography, geometric patterns, angular lines, modernist aesthetic, functional layout, efficient circulation, accessible ramps, inclusive facilities.
Community Integration through Innovative Stadium Designs
Community integration is at the heart of Stadiums Experimental Architecture. By incorporating elements that reflect local culture and needs, architects create structures that foster social interaction and engagement. The design of these stadiums often includes public spaces that encourage gatherings and events, transforming them into vibrant community centers. This approach not only enhances the architectural experience but also strengthens community bonds.
Prompt: Vibrant community stadium, inclusive public spaces, diverse cultural programs, dynamic urban landscape, sleek modern architecture, cantilevered roofs, transparent glass facades, open-air amphitheaters, interactive art installations, LED light displays, green roofs, rainwater harvesting systems, solar-powered scoreboards, eco-friendly seating, accessible pedestrian paths, bustling food courts, lively street performances, warm evening ambiance, shallow depth of field, 3/4 composition, panoramic view, realistic textures, ambient occlusion.
Prompt: Vibrant urban landscape, futuristic stadium architecture, sleek curved lines, transparent glass facades, cantilevered roofs, dynamic LED lighting, bustling community spaces, pedestrian-friendly walkways, green roofs, rainwater harvesting systems, solar-powered infrastructure, wind turbines, public art installations, interactive exhibits, immersive fan experiences, 360-degree viewing platforms, panoramic city views, atmospheric fog effects, dramatic evening illumination, shallow depth of field, 2/3 composition, cinematic camera angles.
Prompt: Vibrant community stadium, dynamic curves, futuristic architecture, sustainable materials, green roofs, solar panels, urban landscape, bustling streets, diverse crowd, cultural events, lively atmosphere, modern amenities, state-of-the-art facilities, interactive exhibits, public art installations, pedestrian-friendly infrastructure, accessible ramps, inclusive seating areas, panoramic views, shallow depth of field, 3/4 composition, realistic textures, ambient occlusion.
Prompt: Vibrant community stadium, curved lines, dynamic shapes, green roofs, solar panels, transparent fa\u00e7ade, open-air amphitheater, multi-functional spaces, public art installations, inclusive accessibility features, diverse cultural expressions, lively urban plaza, pedestrian-friendly walkways, bike lanes, eco-friendly materials, sustainable energy systems, modern sports facilities, state-of-the-art audio-visual equipment, warm color schemes, soft evening lighting, shallow depth of field, 1/2 composition, panoramic view, realistic textures, ambient occlusion.
Prompt: Vibrant community stadium, futuristic curved lines, transparent roofing, LED lighting systems, green roofs, solar panels, wind turbines, rainwater harvesting systems, eco-friendly materials, natural ventilation systems, open public spaces, interactive exhibits, dynamic digital displays, communal seating areas, inclusive accessibility features, modern urban landscape, sunny day, soft warm lighting, shallow depth of field, 3/4 composition, panoramic view, realistic textures, ambient occlusion.
Prompt: Vibrant community stadium, curved futuristic architecture, transparent roofs, LED lighting systems, green urban spaces, public art installations, pedestrian-friendly walkways, bike lanes, street furniture, inclusive seating areas, wheelchair accessibility, sustainable building materials, rainwater harvesting systems, solar panels, natural ventilation systems, open-air amphitheaters, interactive digital displays, immersive fan experiences, panoramic city views, shallow depth of field, 2/3 composition, warm golden hour lighting, realistic textures, ambient occlusion.
Prompt: Vibrant community stadium, curved architecture, green roofs, solar panels, wind turbines, eco-friendly materials, modern amenities, dynamic lighting systems, interactive public art installations, inclusive accessibility features, tiered seating areas, panoramic city views, urban landscape integration, bustling streetscapes, diverse cultural events, lively street performers, warm evening ambiance, shallow depth of field, 1/1 composition, realistic textures, ambient occlusion.
Prompt: Vibrant community hub, dynamic stadium architecture, modern curves, sleek metallic fa\u00e7ade, green roofs, solar panels, wind turbines, water conservation systems, eco-friendly materials, innovative cooling technologies, shaded outdoor spaces, misting systems, angular lines, minimalist design, sustainable energy solutions, vibrant colorful textiles, intricate geometric motifs, bustling cityscape, urban renewal project, revitalized neighborhood, pedestrian-friendly walkways, cyclist lanes, public art installations, community event spaces, interactive exhibits, educational programs, inclusive accessibility features, panoramic views, shallow depth of field, 3/4 composition, realistic textures, ambient occlusion.
Prompt: Vibrant community stadium, dynamic architecture, sweeping curves, transparent roofs, open public spaces, green urban planning, pedestrian-friendly infrastructure, bike lanes, community gardens, street art murals, interactive public installations, inclusive seating areas, accessible ramps, sustainable materials, solar panels, rainwater harvesting systems, natural ventilation, warm evening lighting, shallow depth of field, 3/4 composition, panoramic view, realistic textures, ambient occlusion.
Conclusion
In summary, Stadiums Experimental Architecture offers a unique perspective on modern building design. By focusing on structural innovation, material properties, color theory, spatial organization, and community integration, architects can create spaces that are not only functional but also visually captivating. This style is particularly effective in residential areas, where the goal is to enhance community connections while pushing the boundaries of architectural creativity.
Want to quickly try stadiums design?
Let PromeAI help you quickly implement your designs!
Get Started For Free
Other related design ideas




