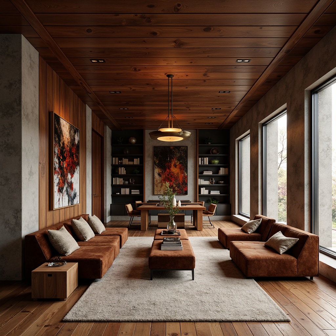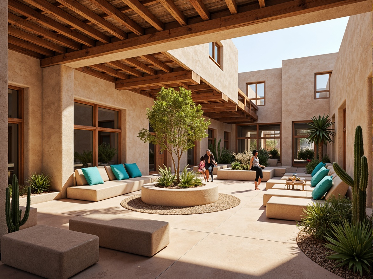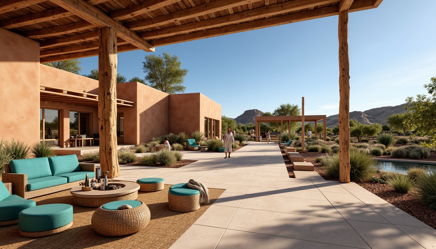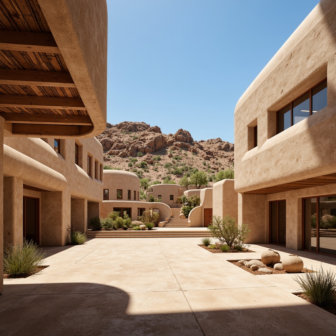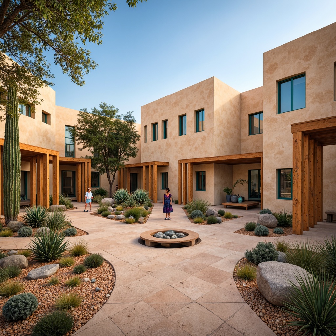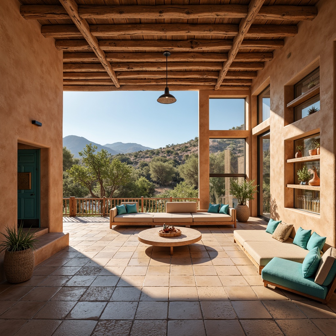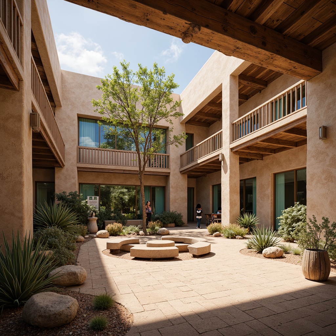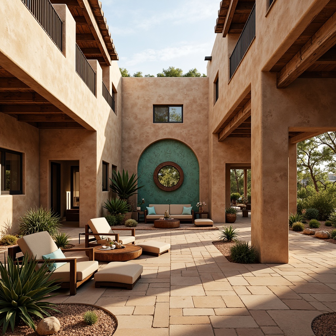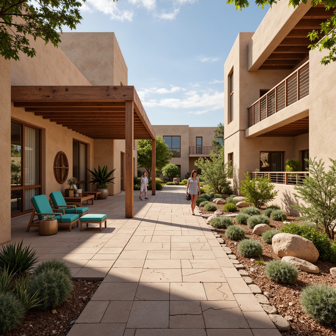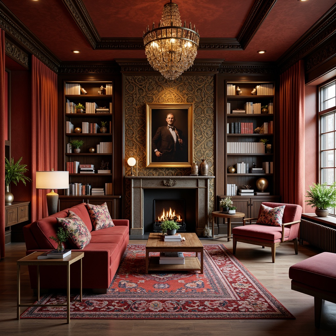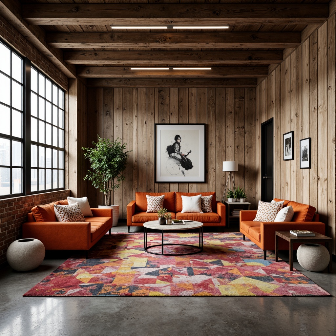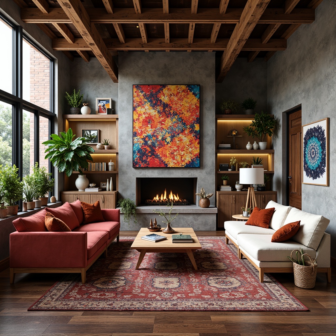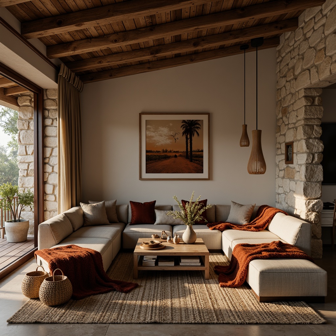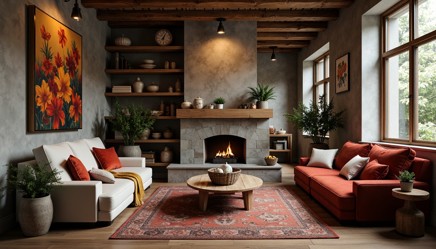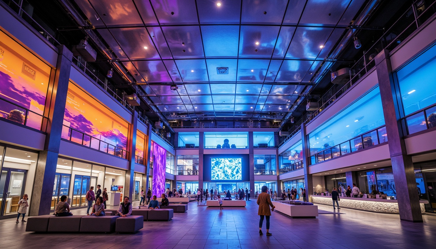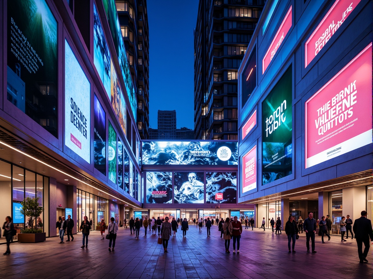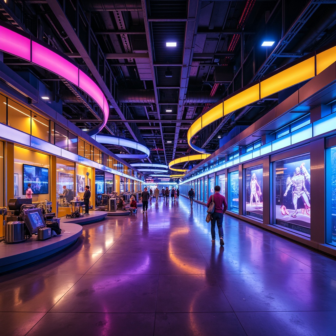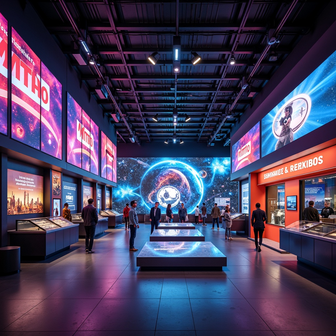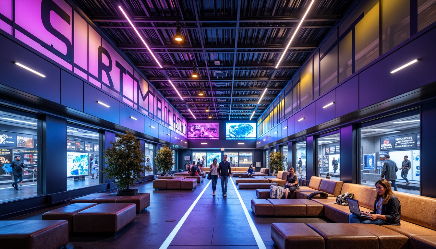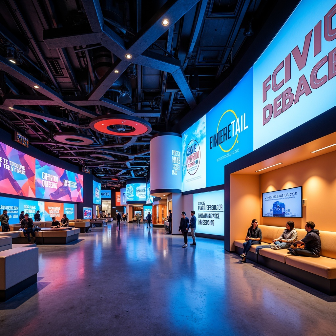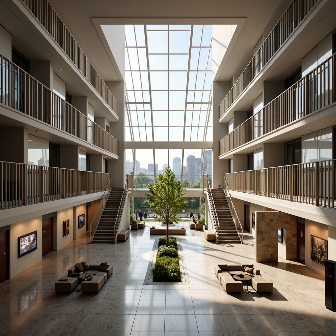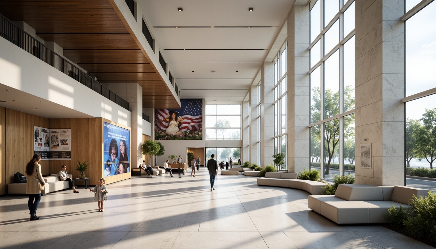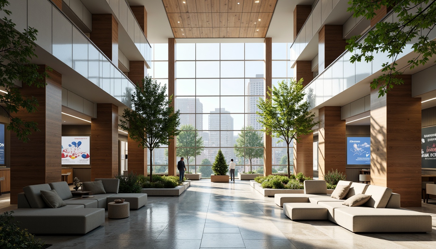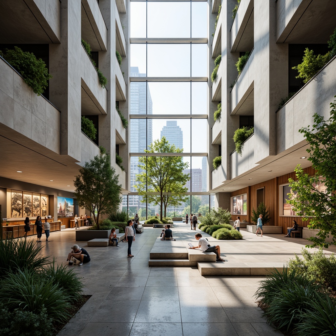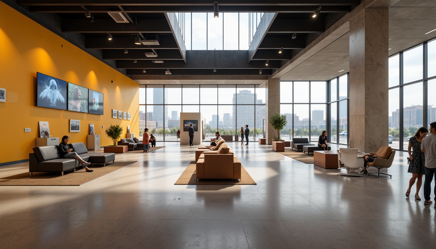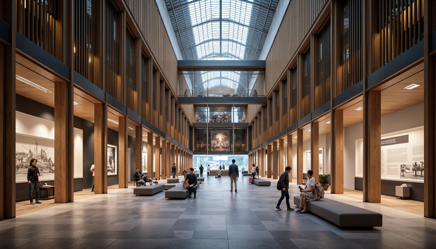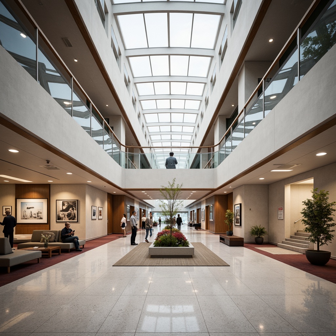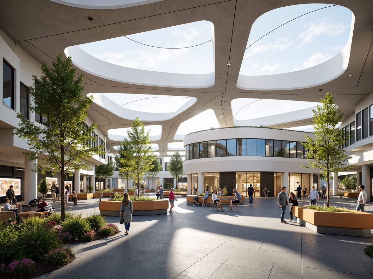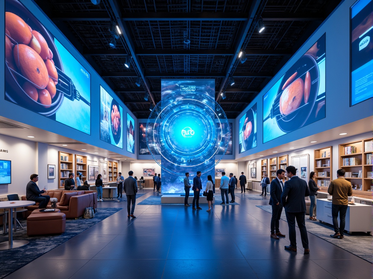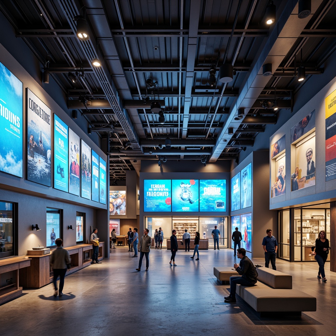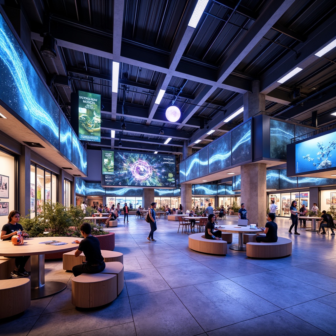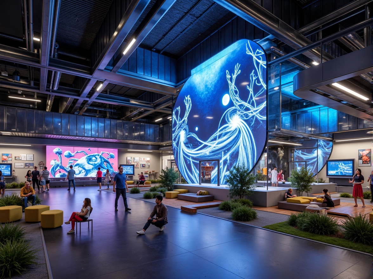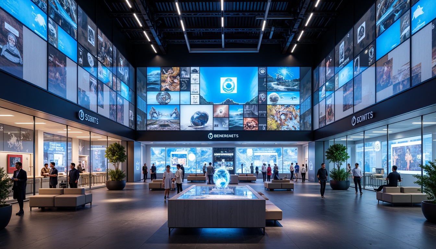دعو الأصدقاء واحصل على عملات مجانية لكم جميعًا
Design ideas
/
Interior Design
/
Science center
/
Southwestern Style Science Center Building Design Ideas
Southwestern Style Science Center Building Design Ideas
The Southwestern style science center combines the beauty of natural materials, such as cork, with vibrant colors like pink, creating an inviting and educational environment. This unique design approach emphasizes a harmonious connection with nature while integrating interactive spaces that engage visitors. Explore how textured surfaces and a thoughtful color palette can transform your building projects, promoting creativity and learning.
Natural Materials in Southwestern Style Science Center Design
Utilizing natural materials like cork in the design of a Southwestern style science center enhances the building's sustainability and aesthetic appeal. Cork not only offers excellent insulation but also adds a warm, organic touch that resonates with the surrounding environment. By incorporating these materials, designers can create spaces that feel alive and connected to nature, encouraging visitors to appreciate the natural world around them.
Prompt: Earthy Southwestern science center, adobe-style buildings, natural stone walls, wooden accents, reclaimed wood beams, earthy tones, terracotta flooring, desert botanicals, succulent plants, cacti, vibrant turquoise accents, warm sandy colors, organic shapes, curved lines, minimalist decor, large windows, clerestory lighting, soft natural light, ambient occlusion, realistic textures, 1/1 composition, shallow depth of field, panoramic view.
Prompt: Earth-toned adobe walls, rustic wooden beams, natural stone flooring, woven rattan furniture, vibrant turquoise accents, Southwestern patterned textiles, cacti gardens, desert botanicals, sunny arid landscape, clear blue sky, modern science center architecture, angular lines, minimalist design, energy-efficient systems, solar panels, green roofs, eco-friendly materials, innovative cooling technologies, shaded outdoor spaces, misting systems, panoramic views, realistic textures, ambient occlusion.
Prompt: Adobe earth-toned buildings, natural stone walls, wooden accents, reclaimed wood ceilings, desert landscape, cacti plants, sandy dunes, hot sunny day, clear blue sky, vast open space, southwestern architectural style, curved lines, rustic metal details, earthy color palette, organic textures, natural ventilation systems, clerestory windows, skylights, open floor plans, collaborative workspaces, interactive science exhibits, educational displays, ambient warm lighting, shallow depth of field, 3/4 composition, panoramic view, realistic materials.
Prompt: Southwestern style science center, adobe-inspired architecture, earthy tones, natural stone walls, wooden accents, turquoise accents, vibrant cultural patterns, desert botanical gardens, cacti plants, succulents, warm sandy dunes, clear blue skies, large windows, clerestory lighting, open floor plans, minimalist decor, reclaimed wood furniture, woven textiles, nature-inspired exhibits, interactive displays, hands-on learning spaces, soft warm lighting, shallow depth of field, 1/2 composition, realistic textures, ambient occlusion.
Prompt: Earth-toned adobe walls, rustic wooden beams, natural stone floors, turquoise accents, southwestern patterned tiles, cacti plants, desert landscape, warm sunny day, clear blue sky, large windows, sliding glass doors, minimalist exhibit spaces, reclaimed wood shelving, earthy color palette, woven textiles, Native American-inspired motifs, organic shapes, soft warm lighting, shallow depth of field, 3/4 composition, panoramic view, realistic textures, ambient occlusion.
Prompt: Rustic southwestern science center, earthy tones, natural materials, wooden beams, adobe-inspired architecture, stone walls, rough-hewn wooden accents, vibrant turquoise accents, desert botanical gardens, cacti and succulents, warm sandy courtyard, shallow water features, rustic metal railings, reclaimed wood benches, educational signage, interactive exhibits, natural light filtering, soft warm lighting, 1/1 composition, realistic textures, ambient occlusion.
Prompt: Earth-toned adobe buildings, natural stone walls, wooden accents, reclaimed wood furnishings, vibrant turquoise decorative elements, Southwestern-inspired geometric patterns, cacti and succulent plants, desert botanical gardens, warm sandy floors, rustic metal railings, exposed wooden beams, large skylights, clerestory windows, abundant natural light, soft warm color palette, 1/1 composition, realistic textures, ambient occlusion, sunny day, shallow depth of field.
Prompt: Adobe earth-toned stucco buildings, rustic wooden accents, natural stone walls, desert landscaping, cacti and succulents, xeriscape gardens, southwestern patterned tiles, vibrant turquoise accents, reclaimed wood furniture, exposed beam ceilings, earthy color palette, warm sandy textures, organic shapes, abundant natural light, clerestory windows, sliding glass doors, minimalist decor, educational exhibits, interactive science displays, 3D visualizations, modern laboratory equipment, soft warm lighting, shallow depth of field, 1/1 composition, panoramic view.
Textured Surfaces for Engaging Interiors
Textured surfaces play a crucial role in Southwestern style science center interiors. They provide visual interest and tactile experiences that enhance visitor engagement. From rough-hewn cork walls to smooth, polished surfaces, the contrast adds depth to the space and stimulates curiosity. By thoughtfully selecting textures, designers can create environments that invite exploration and interaction, making every visit to the science center memorable.
Prompt: Richly textured walls, luxurious velvet fabrics, smooth wooden floors, metallic accents, industrial chic decor, reclaimed wood panels, cozy reading nooks, plush area rugs, statement light fixtures, abstract artwork, earthy color palette, natural stone features, minimalist shelving units, floor-to-ceiling windows, warm atmospheric lighting, shallow depth of field, 1/2 composition, realistic material rendering, ambient occlusion.
Prompt: Richly textured walls, luxurious velvet fabrics, ornate wooden panels, metallic accents, lavish chandeliers, sophisticated lighting fixtures, plush area rugs, vibrant colorful throw pillows, eclectic decorative accessories, avant-garde artwork, statement furniture pieces, cozy reading nooks, inviting conversational seating areas, warm ambient glow, soft diffused light, 1/1 composition, shallow depth of field, realistic reflections, atmospheric mood.
Prompt: Rustic wooden planks, distressed finishes, industrial metal beams, exposed brick walls, polished concrete floors, vibrant colorful rugs, plush velvet sofas, minimalist coffee tables, geometric patterned throw pillows, warm ambient lighting, soft natural textures, cozy reading nooks, floor-to-ceiling windows, urban loft atmosphere, eclectic decorative accents, abstract artwork, 1/1 composition, shallow depth of field, realistic reflections.
Prompt: Richly patterned rugs, plush velvet sofas, reclaimed wood accents, industrial metal beams, exposed brick walls, soft warm lighting, cozy reading nooks, vibrant colorful artwork, eclectic decorative objects, natural stone fireplaces, woven basket chairs, earthy tone color palette, organic shapes, modern minimalist coffee tables, lush greenery, floor-to-ceiling windows, airy open spaces, 1/2 composition, realistic textures, ambient occlusion.
Prompt: Cozy living room, plush throw blankets, rustic wooden furniture, natural stone walls, earthy tone color palette, warm ambient lighting, soft cushions, velvet upholstery, woven baskets, organic shapes, irregular patterns, tactile materials, inviting atmosphere, shallow depth of field, 1/1 composition, realistic textures, subtle shadows.
Prompt: Rustic wooden accents, distressed finishes, natural stone walls, earthy color palette, cozy throw blankets, plush area rugs, comfortable velvet sofas, industrial metal lighting, reclaimed wood shelves, decorative ceramic vases, vibrant greenery, eclectic art pieces, warm ambient glow, shallow depth of field, 1/1 composition, intimate atmospheric perspective, realistic material textures, soft warm lighting.
Color Palette Inspiration for Science Center Designs
The color palette is essential in defining the mood and atmosphere of a Southwestern style science center. Soft pink tones can evoke warmth and comfort, while earthy hues connect the structure with its surroundings. A well-curated color palette not only enhances the visual appeal but also supports the overall theme of the science center, making it a welcoming space for learning and discovery.
Prompt: Vibrant science center, futuristic architecture, neon-lit exhibitions, interactive displays, sleek metal accents, glass atriums, LED lighting installations, bold color schemes, electric blue hues, fiery orange tones, deep purple shades, metallic silver finishes, glossy white surfaces, minimalist design, geometric patterns, 3D visualizations, immersive experiences, dynamic projections, panoramic views, soft ambient lighting, shallow depth of field.
Prompt: Vibrant science center, futuristic architecture, neon-lit exhibits, iridescent colors, glowing accents, sleek metallic surfaces, dynamic LED lighting, bold typography, interactive displays, 3D visualizations, educational graphics, abstract patterns, mesmerizing textures, innovative materials, cutting-edge technology, modern minimalism, urban cityscape, bustling streets, evening ambiance, dramatic shadows, high-contrast lighting, cinematic composition.
Prompt: Vibrant science center, futuristic architecture, neon-lit exhibits, interactive displays, colorful LED lights, metallic surfaces, sleek glass facades, dynamic curves, bold geometric shapes, stimulating color schemes, bright blues, electric yellows, hot pinks, deep purples, glossy finishes, high-tech materials, innovative textures, immersive experiences, virtual reality zones, 3D visualizations, futuristic typography, atmospheric lighting, shallow depth of field, panoramic views.
Prompt: Vibrant science center, neon-lit exhibits, futuristic architecture, glowing LED lights, interactive displays, dynamic color schemes, bold typography, sleek metal surfaces, polished glass floors, celestial-inspired murals, planetary patterns, astronaut helmet designs, spaceship-like structures, virtual reality experiences, immersive 360-degree views, high-tech gadgetry, innovative materials, eco-friendly sustainable systems, natural stone accents, modern minimalist decor, airy open spaces, soft warm lighting, shallow depth of field, 3/4 composition, panoramic view, realistic textures, ambient occlusion.
Prompt: Vibrant science center, futuristic architecture, neon-lit exhibits, interactive displays, sleek metallic surfaces, glass partitions, LED light installations, bold color schemes, energetic atmosphere, dynamic shapes, geometric patterns, innovative materials, sustainable design elements, natural stone accents, modern furniture, minimalist decor, abundant natural light, soft shadows, 1/1 composition, realistic textures, ambient occlusion.
Prompt: Vibrant science center, neon-lit exhibits, futuristic architecture, sleek metal accents, polished concrete floors, interactive displays, colorful LED lights, dynamic shape patterns, inspiring quotes, educational signage, airy open spaces, natural light pouring in, modern minimalist design, bold typography, bright accent walls, innovative technology integration, collaborative workspaces, cozy reading nooks, calming blue tones, stimulating orange hues, neutral beige backgrounds, high-contrast visuals, dramatic spotlights, 1/1 composition, realistic renderings, ambient occlusion.
Spatial Layout for Optimal Visitor Experience
A well-considered spatial layout is vital for a Southwestern style science center. It should facilitate flow and interaction among visitors while providing accessible spaces for learning and fun. Open areas can encourage collaboration, while intimate corners foster focused exploration. The layout must balance open and enclosed spaces to create a dynamic environment where every visitor feels engaged and inspired.
Prompt: Grand museum atrium, high ceilings, natural light pouring in, elegant staircases, spacious exhibit halls, interactive displays, engaging art pieces, comfortable seating areas, informative signage, polished marble floors, sleek modern architecture, panoramic views, 3/4 composition, shallow depth of field, warm soft lighting, subtle ambient sounds, visitor-friendly navigation systems, accessible pathways, ample parking spaces, scenic outdoor gardens, lush greenery.
Prompt: \Spacious museum lobby, high ceilings, natural light, sleek modern architecture, polished marble floors, interactive exhibits, multimedia displays, comfortable seating areas, clear signage, accessible ramps, wide corridors, minimal obstacles, optimal traffic flow, panoramic views, warm color scheme, soft ambient lighting, 1/2 composition, shallow depth of field, realistic textures, ambient occlusion.\
Prompt: Open atrium, natural light pouring in, polished marble floors, sleek metal railings, minimalist interior design, abundant greenery, water feature, comfortable seating areas, interactive exhibits, dynamic digital displays, flexible event spaces, acoustic ceilings, warm ambient lighting, 1/1 composition, shallow depth of field, realistic textures, soft focus effect.
Prompt: Open atrium, natural light pouring in, sleek modern flooring, minimalist walls, optimized visitor flow, clear signage, interactive exhibits, immersive multimedia displays, comfortable seating areas, lush greenery, calming water features, grand staircase, panoramic views, shallow depth of field, 3/4 composition, warm soft lighting, realistic textures, ambient occlusion.
Prompt: Contemporary museum interior, open-plan layout, polished concrete floors, minimalist exhibit spaces, interactive displays, digital projections, ambient lighting, soft warm tones, comfortable seating areas, information desks, wayfinding signage, clear sightlines, accessible pathways, inclusive design, wheelchair ramps, Braille signage, audio descriptions, tactile exhibits, diverse art collections, global cultural representations, natural light infiltration, clerestory windows, high ceilings, flexible event spaces, moveable partitions, acoustic panels, sound-absorbing materials, panoramic city views, urban skyline, bustling street scenes, morning sunlight, gentle shadows.
Prompt: Welcoming museum entrance, grand atrium, natural stone flooring, sleek metal railings, open-plan layout, interactive exhibits, digital displays, flexible seating areas, immersive experiences, ambient lighting, soft background music, shallow depth of field, 1/2 composition, visitor-centric design, intuitive wayfinding, minimal visual clutter, accessible pathways, inclusive amenities, dynamic crowd management, real-time feedback systems, adaptive temperature control.
Prompt: Open atrium, natural light pouring in, sleek glass railings, minimalist decor, interactive exhibits, immersive displays, comfortable seating areas, ample walking space, intuitive wayfinding signs, accessible amenities, spacious corridors, grand entrance hall, high ceilings, polished marble floors, warm neutral color scheme, subtle ambient lighting, shallow depth of field, 1/2 composition, realistic textures, ambient occlusion.
Prompt: Open-air museum, modern architecture, curved walkways, interactive exhibits, immersive experiences, flexible seating areas, natural light filtering, airy atriums, cantilevered roofs, minimalist design, subtle branding elements, intuitive wayfinding systems, accessible ramps, gentle staircases, comfortable resting zones, refreshment stations, educational signage, engaging audiovisual displays, 360-degree projections, soft ambient lighting, shallow depth of field, 2/3 composition, panoramic views, realistic textures, ambient occlusion.
Creating Interactive Spaces in Science Centers
Interactive spaces are a hallmark of modern science centers, and Southwestern style designs can enhance these experiences. By incorporating hands-on exhibits and engaging displays, designers can create environments that encourage active participation and curiosity. Interactive spaces not only make learning fun but also help visitors retain information, making the science center a hub for exploration and discovery.
Prompt: Interactive science exhibit, futuristic architecture design, bright colors, dynamic lighting, immersive experiences, hands-on activities, educational signage, digital displays, 3D visualizations, virtual reality stations, open floor plans, flexible seating areas, collaborative workspaces, natural ventilation systems, sustainable materials, minimalist decor, modern furniture, innovative storage solutions, engaging sound effects, ambient background music, shallow depth of field, panoramic view, realistic textures.
Prompt: \Interactive science center, futuristic architecture design, dynamic lighting systems, hands-on exhibit displays, immersive experiences, digital interactive screens, virtual reality zones, educational graphics, colorful signage, open-plan layouts, flexible seating areas, collaborative workspaces, natural stone floors, sleek metal accents, minimalist decor, abundant natural light, 1/1 composition, shallow depth of field, soft warm lighting, panoramic view, realistic textures, ambient occlusion.\
Prompt: Vibrant science center, interactive exhibits, futuristic architecture, sleek metal structures, LED lighting systems, immersive experiences, virtual reality zones, hands-on activity areas, educational signage, dynamic projections, 3D visualizations, natural stone floors, open ceilings, collaborative workspaces, modular furniture, bold color schemes, energetic atmosphere, soft ambient lighting, shallow depth of field, 1/1 composition, realistic textures, ambient occlusion.
Prompt: Interactive science exhibit, futuristic architecture, dynamic lighting, sleek metal surfaces, immersive experiences, hands-on activities, educational displays, digital projections, 3D visualizations, collaborative workspaces, comfortable seating areas, natural ventilation systems, energy-efficient designs, sustainable building materials, vibrant color schemes, playful textures, futuristic furniture, panoramic views, shallow depth of field, realistic renderings, ambient occlusion.
Prompt: Interactive science center, futuristic architecture design, transparent glass walls, LED lighting systems, dynamic exhibit spaces, immersive experiences, interactive displays, hands-on activities, virtual reality zones, 3D visualization areas, collaborative workspaces, flexible modular furniture, eco-friendly materials, natural ventilation systems, abundant daylight, soft ambient lighting, shallow depth of field, 1/1 composition, realistic textures, ambient occlusion.
Conclusion
In summary, the Southwestern style science center design offers a unique blend of natural materials, textured surfaces, and a thoughtful color palette that creates inviting and interactive spaces. These elements work together to enhance the visitor experience, making the center an ideal location for educational engagement. By embracing this style, architects and designers can create buildings that not only educate but also inspire a deep appreciation for the natural world.
Want to quickly try science-center design?
Let PromeAI help you quickly implement your designs!
Get Started For Free
Other related design ideas

Southwestern Style Science Center Building Design Ideas

Southwestern Style Science Center Building Design Ideas

Southwestern Style Science Center Building Design Ideas

Southwestern Style Science Center Building Design Ideas

Southwestern Style Science Center Building Design Ideas

Southwestern Style Science Center Building Design Ideas


