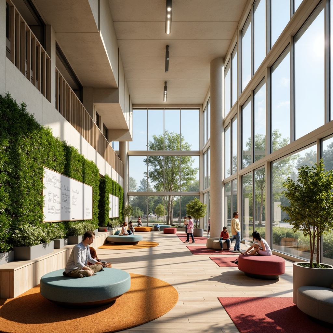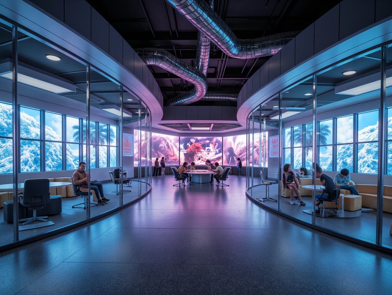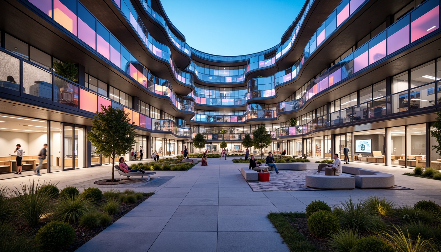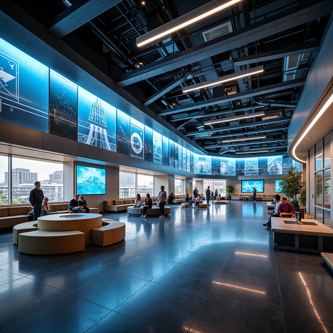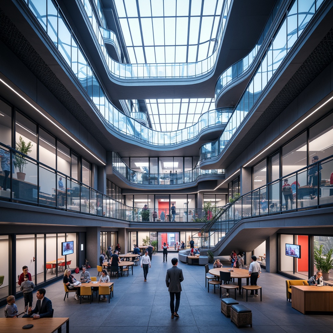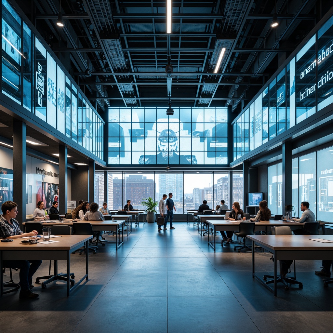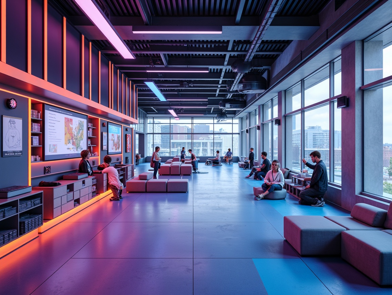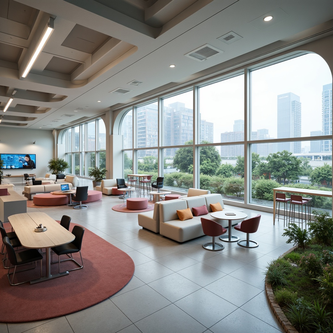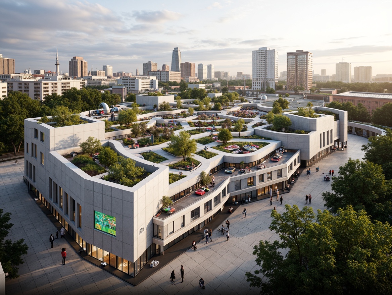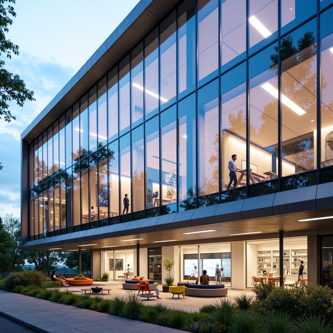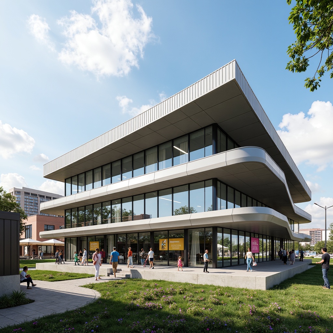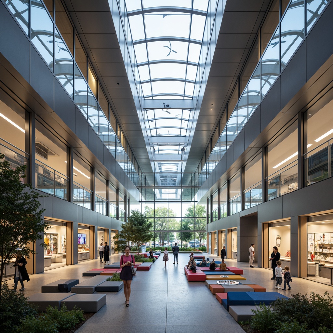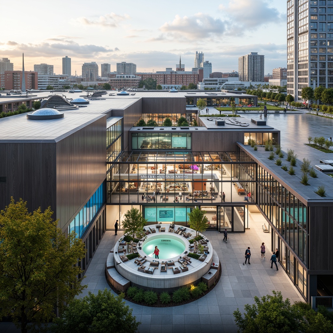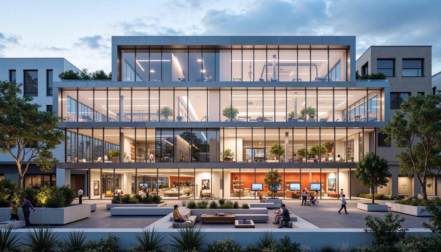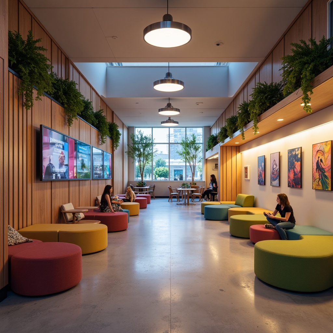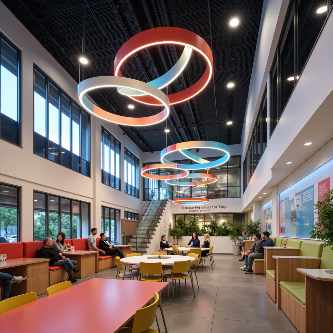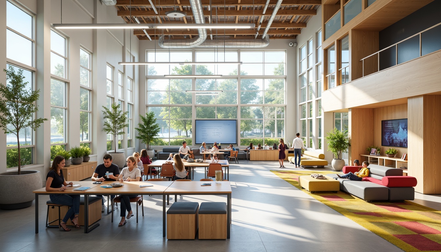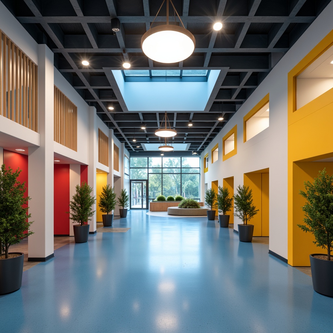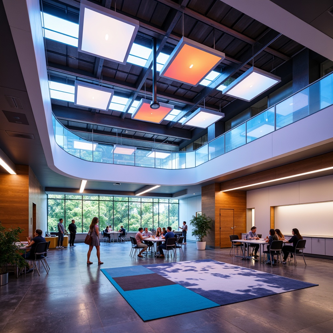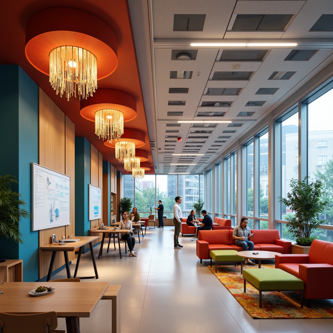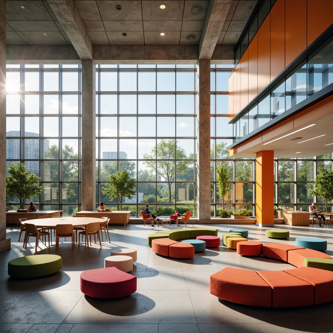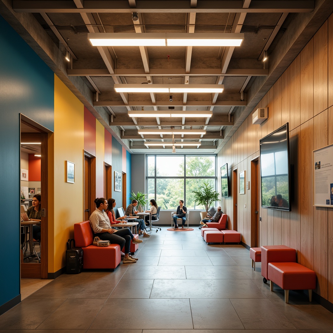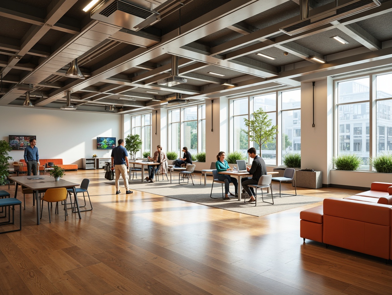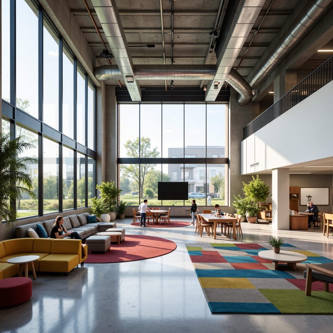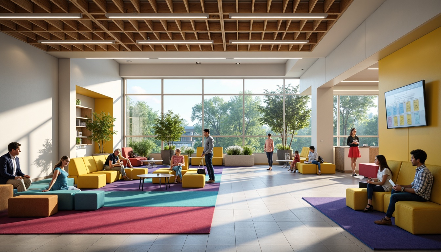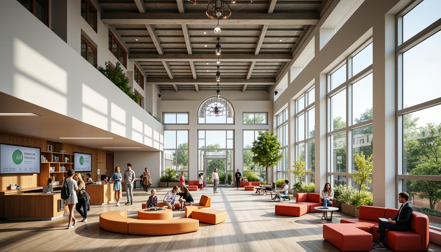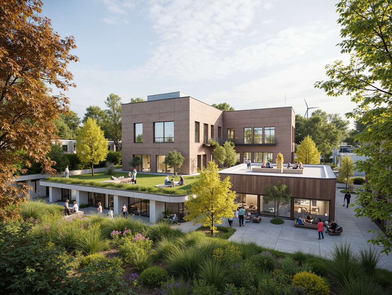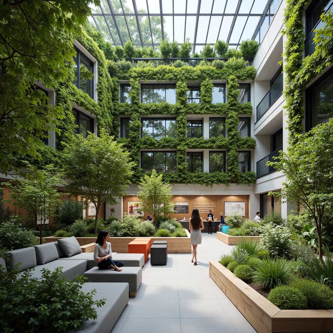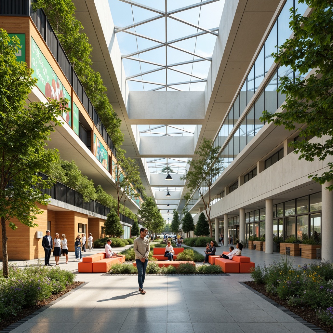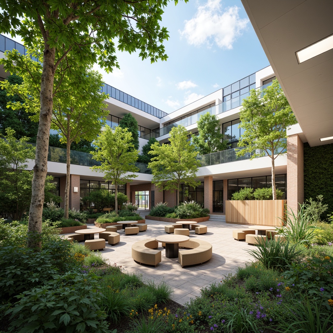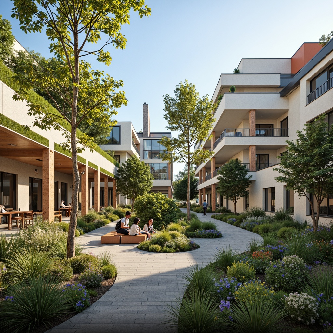دعو الأصدقاء واحصل على عملات مجانية لكم جميعًا
Futurism Style Interior Design Ideas for Schools
Futurism style interior design for schools is a bold and innovative approach that reflects the dynamic and progressive nature of education in the modern world. Incorporating elements such as titanium materials and sapphire colors, this design aesthetic offers flexible spaces and high-tech materials that cater to the needs of contemporary learning environments. The use of innovative lighting and sustainable design principles further enhances the functionality and aesthetic appeal of educational spaces, making them not only visually stunning but also conducive to learning.
Exploring Flexible Spaces in Futurism Style Schools
Flexible spaces are a hallmark of futurism style interior design for schools, allowing for adaptability and reconfiguration as educational needs evolve. These versatile areas can accommodate a variety of learning activities, from collaborative group projects to individual study sessions. By integrating movable furniture and open floor plans, schools can create environments that foster creativity and engagement among students, while also promoting a sense of community and collaboration.
Prompt: Futuristic school interior, open-plan classrooms, curved lines, minimalist furniture, sleek metal accents, transparent glass partitions, modular learning pods, interactive digital screens, flexible seating arrangements, vibrant neon lighting, soft ambient glow, shallow depth of field, 1/1 composition, panoramic view, realistic metallic textures, subtle atmospheric fog, innovative acoustic systems, immersive virtual reality experiences, holographic projections, futuristic educational robots, eco-friendly recycled materials, sustainable energy-efficient systems.
Prompt: Curved futuristic buildings, iridescent glass fa\u00e7ades, neon-lit accents, modular classrooms, adaptable furniture, interactive whiteboards, virtual reality zones, collaborative open spaces, dynamic lighting systems, acoustic panels, minimalist d\u00e9cor, geometric patterns, metallic surfaces, sleek lines, modular shelving units, ergonomic seating, flexible learning pods, green roofs, solar panels, natural ventilation systems, misting outdoor areas, vibrant colorful accents, futuristic sculptures, shallow depth of field, 3/4 composition, panoramic view, realistic textures, ambient occlusion.
Prompt: Futuristic school interior, flexible open spaces, modular furniture, curved lines, neon-lit corridors, interactive whiteboards, virtual reality zones, collaborative learning areas, transparent glass walls, minimalist decor, sustainable materials, adaptive lighting systems, geometric patterns, metallic accents, holographic projections, immersive learning environments, dynamic spatial layouts, 3/4 composition, shallow depth of field, soft warm lighting, panoramic view.
Prompt: Futuristic school complex, curved lines, sleek metal fa\u00e7ades, transparent glass roofs, open-air atriums, modular classrooms, adaptive furniture, interactive digital displays, virtual reality zones, collaborative learning spaces, flexible partitions, minimalist decor, vibrant neon accents, soft indirect lighting, shallow depth of field, 1/1 composition, realistic textures, ambient occlusion.
Prompt: Futuristic school interior, flexible open spaces, modular furniture, sleek metal frames, transparent glass partitions, interactive digital displays, collaborative learning areas, minimalist decor, neon-lit corridors, holographic projections, virtual reality zones, adaptive lighting systems, ergonomic seating, geometric patterned floors, futuristic laboratory equipment, 3D printing stations, robotic assistants, cyberpunk-inspired accents, high-tech gadgetry, dynamic atmospheric soundscapes, shallow depth of field, 1/1 composition, realistic reflections.
Prompt: Futuristic school interior, flexible open spaces, modular furniture, curved lines, minimalist decor, vibrant neon colors, LED lighting, holographic displays, virtual reality zones, interactive whiteboards, futuristic lab equipment, 3D printing stations, robotic assistants, transparent glass walls, sliding partitions, adaptive acoustics, soft ambient lighting, shallow depth of field, 2/3 composition, panoramic view, realistic textures, ambient occlusion.
Prompt: Futuristic school interior, open-plan classroom, curved lines, minimalist decor, modular furniture, interactive whiteboards, virtual reality zones, soft ambient lighting, pastel color scheme, metallic accents, geometric shapes, collaborative workspaces, flexible seating arrangements, adaptive technology integration, 3D printing stations, holographic displays, virtual field trips, circular learning pods, acoustic panels, sound-absorbing materials, natural ventilation systems, living green walls, panoramic city views, shallow depth of field, 1/1 composition, realistic textures.
Utilizing High-Tech Materials in School Design
High-tech materials play a crucial role in futurism style interior design, enhancing both the aesthetic and functional aspects of school environments. The use of titanium materials not only adds a sleek and modern look but also ensures durability and longevity. These materials can withstand the wear and tear of an active school setting, while also contributing to a futuristic vision that inspires students and educators alike.
Prompt: Modern educational facility, sleek metal fa\u00e7ade, transparent glass walls, solar panels, wind turbines, green roofs, eco-friendly materials, sustainable energy solutions, water conservation systems, innovative cooling technologies, shaded outdoor spaces, misting systems, futuristic architecture, angular lines, minimalist design, vibrant colorful accents, intricate geometric patterns, interactive digital displays, collaborative learning areas, flexible modular furniture, advanced smart boards, immersive VR experiences, panoramic city views, soft warm lighting, shallow depth of field, 3/4 composition.
Prompt: Modern educational facility, futuristic architecture, sleek metallic fa\u00e7ade, translucent glass walls, dynamic LED lighting, high-tech laboratory equipment, interactive whiteboards, minimalist interior design, sustainable energy solutions, solar panels, wind turbines, water conservation systems, green roofs, eco-friendly materials, innovative cooling technologies, shaded outdoor spaces, misting systems, vibrant colorful accents, geometric patterns, collaborative learning areas, flexible seating arrangements, advanced audio-visual systems, panoramic views, realistic textures, ambient occlusion.
Prompt: Modern educational institution, futuristic architecture, sleek metal fa\u00e7ade, translucent glass walls, cantilevered rooflines, solar panels, wind turbines, green roofs, eco-friendly materials, sustainable energy solutions, innovative cooling technologies, shaded outdoor spaces, misting systems, vibrant colorful accents, interactive digital displays, collaborative learning spaces, minimalist design, angular lines, geometric patterns, high-tech labs, advanced robotics facilities, virtual reality zones, flexible modular classrooms, adaptive reuse of existing structures, revitalized historic buildings, harmonious blend of old and new.
Prompt: Futuristic school building, sleek metal fa\u00e7ade, transparent glass walls, minimalist interior design, high-tech laboratory equipment, interactive digital displays, collaborative learning spaces, modular furniture systems, sustainable energy harvesting, solar panels integrated into rooftops, wind turbines generating electricity, eco-friendly materials used throughout, innovative cooling systems, shaded outdoor classrooms, misting systems for comfort, vibrant colorful accents, intricate geometric patterns on walls and floors, natural light pouring in through clerestory windows, shallow depth of field, 3/4 composition, panoramic view, realistic textures, ambient occlusion.
Prompt: Modern educational institution, futuristic architecture, sleek metal fa\u00e7ade, transparent glass walls, solar panels, green roofs, wind turbines, sustainable energy solutions, innovative cooling systems, shaded outdoor spaces, misting systems, high-tech laboratories, interactive whiteboards, virtual reality zones, collaborative workspaces, minimalist interior design, polished concrete floors, vibrant colorful accents, natural light-filled corridors, advanced audio-visual equipment, flexible modular furniture, ergonomic seating, stimulating learning environments, panoramic city views, soft warm lighting, shallow depth of field, 3/4 composition, realistic textures, ambient occlusion.
Prompt: Futuristic school building, sleek metal fa\u00e7ade, translucent glass walls, LED lighting systems, interactive whiteboards, high-tech laboratories, 3D printing facilities, robotic workstations, eco-friendly roof gardens, rainwater harvesting systems, sustainable energy solutions, wind turbines, solar panels, minimalist interior design, bold colorful accents, collaborative open spaces, ergonomic furniture, ambient occlusion, soft warm lighting, panoramic views, shallow depth of field, realistic textures.
Innovative Lighting Solutions for School Interiors
Innovative lighting is essential in creating an inviting and stimulating atmosphere within futurism style schools. By incorporating various lighting solutions such as LED systems and natural light sources, designers can enhance the overall learning experience. Thoughtfully planned lighting can highlight architectural features and create distinct zones within flexible spaces, allowing for both functionality and artistic expression in the school environment.
Prompt: Vibrant school hallway, modern LED lighting fixtures, energy-efficient lamps, color-changing ceiling lights, circular pendant lights, minimalist design, sleek metal shades, warm soft glow, cozy reading nooks, comfortable seating areas, interactive displays, digital signage, collaborative learning spaces, flexible furniture layouts, eco-friendly materials, sustainable design principles, natural daylight harvesting, solar-powered lighting systems, ambient occlusion, shallow depth of field, 3/4 composition, panoramic view, realistic textures.
Prompt: Vibrant school interior, modern educational space, innovative lighting fixtures, energy-efficient LED lights, suspended ceiling lamps, colorful pendant lights, minimalist desk lamps, soft warm glow, indirect ambient lighting, natural daylight harvesting, clerestory windows, transparent glass partitions, collaborative open spaces, flexible seating arrangements, ergonomic furniture, durable flooring materials, calming color schemes, inspirational quotes on walls, educational displays, interactive whiteboards, futuristic audiovisual equipment.
Prompt: Modern educational facility, bright airy interior, suspended LED light fixtures, warm wooden accents, colorful learning zones, interactive display screens, collaborative workspaces, ergonomic furniture, acoustic panels, natural daylight harvesting, soft diffused lighting, 1/2 composition, shallow depth of field, realistic textures, ambient occlusion.
Prompt: Vibrant school corridors, modern educational facilities, sleek LED light fixtures, energy-efficient lighting systems, colorful accent walls, natural daylight harvesting, floor-to-ceiling windows, minimalist pendant lamps, circular ceiling lights, subtle ambient glow, dynamic color temperature adjustments, soft warm lighting, comfortable learning environments, futuristic smart lighting controls, sensor-activated illumination, automated dimming systems, eco-friendly luminaire materials.
Prompt: Vibrant school interior, modern educational setting, innovative lighting systems, suspended LED panels, energy-efficient lamps, color-changing ambiance, soft warm glow, natural daylight harvesting, clerestory windows, skylights, minimalist fixtures, industrial-chic design, exposed ductwork, polished concrete floors, collaborative learning spaces, flexible seating arrangements, interactive display walls, immersive educational experiences, dynamic visual projections, futuristic aesthetic, sleek aluminum profiles, subtle ambient lighting, 1/1 composition, soft focus, realistic materials.
Prompt: Modern educational interior, vibrant color schemes, natural daylight, energy-efficient LED lighting, suspended ceiling fixtures, indirect ambient illumination, collaborative learning spaces, interactive whiteboards, flexible seating arrangements, ergonomic furniture, acoustic panels, sound-absorbing materials, minimalistic decor, dynamic architectural lines, futuristic chandeliers, warm tone wood accents, soft glowing lamps, 1/1 composition, low-angle shot, softbox lighting, realistic reflections.
Prompt: Vibrant educational environment, modern school interior, natural light pouring in, floor-to-ceiling windows, LED lighting systems, energy-efficient solutions, colorful accent walls, collaborative learning spaces, ergonomic furniture, circular tables, comfortable seating areas, soft warm glow, indirect lighting, layered lighting design, 3D visualizations, realistic textures, ambient occlusion.
Prompt: Vibrant school corridors, modern LED light fixtures, suspended ceiling lamps, natural daylight harvesting, energy-efficient lighting systems, colorful accent walls, collaborative learning spaces, interactive whiteboards, ergonomic desks, comfortable seating areas, soft warm lighting, ambient occlusion, 1/1 composition, realistic textures, shallow depth of field.
The Benefits of an Open Floor Plan in Schools
An open floor plan is a key component of futurism style school design, promoting interaction and collaboration among students and teachers. This layout encourages a sense of freedom and openness, breaking down traditional barriers found in conventional school designs. By removing walls and creating interconnected spaces, schools can foster a more dynamic learning environment where ideas can flow freely and creativity can thrive.
Prompt: Spacious open-concept classroom, collaborative learning spaces, natural light pouring in, polished wooden floors, minimal walls, flexible seating arrangements, interactive whiteboards, state-of-the-art technology integration, modern industrial lighting fixtures, exposed ductwork, vibrant color schemes, comfortable lounge areas, ample storage solutions, acoustical ceiling tiles, soft warm lighting, shallow depth of field, 2/3 composition, panoramic view, realistic textures, ambient occlusion.
Prompt: Open-concept school interior, natural light flooding, collaborative learning spaces, flexible modular furniture, writable walls, interactive whiteboards, colorful rugs, cozy reading nooks, modern minimalist decor, airy high ceilings, sleek wooden floors, abundant greenery, living walls, soft warm lighting, shallow depth of field, 3/4 composition, panoramic view, realistic textures, ambient occlusion.
Prompt: Modern educational facility, open floor plan, collaborative learning spaces, flexible modular furniture, natural light pouring in, high ceilings, exposed ductwork, polished concrete floors, minimal walls, interactive whiteboards, colorful rugs, eclectic seating areas, cozy reading nooks, ample storage units, sleek metallic accents, vibrant greenery, airy atmosphere, soft diffused lighting, shallow depth of field, 1/1 composition, realistic textures, ambient occlusion.
Prompt: Modern educational facility, open floor plan layout, collaborative learning spaces, natural light pouring in, flexible modular furniture, colorful carpets, interactive whiteboards, state-of-the-art technology integration, minimalist decor, airy atmosphere, visibility across rooms, teacher facilitation areas, student breakout zones, comfortable seating nooks, vibrant accent walls, wooden ceiling beams, eco-friendly materials, abundant greenery views, soft warm lighting, shallow depth of field, 3/4 composition, realistic textures.
Prompt: Modern educational facility, open floor plan, collaborative learning spaces, natural light flooding, sleek wooden floors, minimalist decor, flexible seating arrangements, modular furniture, interactive whiteboards, digital display screens, cozy reading nooks, vibrant color accents, airy high ceilings, abundant greenery, floor-to-ceiling windows, soft warm lighting, shallow depth of field, 3/4 composition, panoramic view, realistic textures, ambient occlusion.
Implementing Sustainable Design Principles in Education
Sustainable design is an integral part of futurism style interior design for schools, aligning with the principles of environmental responsibility and resource efficiency. By utilizing eco-friendly materials and energy-efficient systems, schools can minimize their ecological footprint while providing a healthy and inspiring environment for students. This commitment to sustainability not only benefits the planet but also educates students about the importance of environmental stewardship.
Prompt: Eco-friendly educational institution, green roof, solar panels, wind turbines, rainwater harvesting systems, natural ventilation, abundance of daylight, minimal artificial lighting, reclaimed wood accents, low-VOC paints, recycling facilities, composting areas, organic gardens, living walls, bio-based materials, energy-efficient equipment, smart building management systems, collaborative learning spaces, flexible modular furniture, acoustic ceilings, soft warm lighting, shallow depth of field, 3/4 composition, panoramic view, realistic textures, ambient occlusion.
Prompt: Vibrant green walls, living roofs, rainwater harvesting systems, solar panels, natural ventilation, energy-efficient lighting, recycled materials, collaborative learning spaces, modular furniture, interactive whiteboards, inspiring quotes, motivational posters, diverse plant species, calm ambiance, soft daylight, shallow depth of field, 1/1 composition, realistic textures, ambient occlusion.
Prompt: Vibrant educational facility, eco-friendly materials, natural ventilation systems, abundant daylight, solar panels, green roofs, rainwater harvesting systems, recycled materials, minimal waste generation, energy-efficient lighting, thermal mass construction, passive heating and cooling, living walls, urban agriculture integration, educational signage, interactive exhibits, collaborative learning spaces, flexible furniture arrangements, bright color schemes, dynamic spatial layouts, shallow depth of field, 3/4 composition, panoramic view, realistic textures, ambient occlusion.
Prompt: \Green educational institute, natural ventilation, abundant daylight, recycled materials, energy-efficient systems, rainwater harvesting, green roofs, living walls, organic gardens, outdoor classrooms, flexible learning spaces, collaborative furniture, interactive whiteboards, minimal waste policies, eco-friendly decor, soft natural lighting, shallow depth of field, 3/4 composition, realistic textures, ambient occlusion.\
Prompt: Eco-friendly educational institution, green roofs, solar panels, wind turbines, water conservation systems, sustainable materials, natural ventilation, abundant daylight, open learning spaces, collaborative classrooms, recycled furniture, non-toxic paint, energy-efficient lighting, minimal waste management, organic gardens, rainwater harvesting, biophilic design, living walls, airy atriums, flexible modular layouts, modular furniture, educational signage, interactive displays, soft warm lighting, shallow depth of field, 3/4 composition, panoramic view, realistic textures, ambient occlusion.
Conclusion
In summary, futurism style interior design for schools combines innovative elements such as flexible spaces, high-tech materials, and sustainable practices to create dynamic and engaging learning environments. This design approach not only enhances the aesthetic appeal of educational facilities but also supports the evolving needs of students and educators. By embracing futuristic concepts, schools can inspire a new generation of learners, preparing them for the challenges of tomorrow.
Want to quickly try schools design?
Let PromeAI help you quickly implement your designs!
Get Started For Free
Other related design ideas


