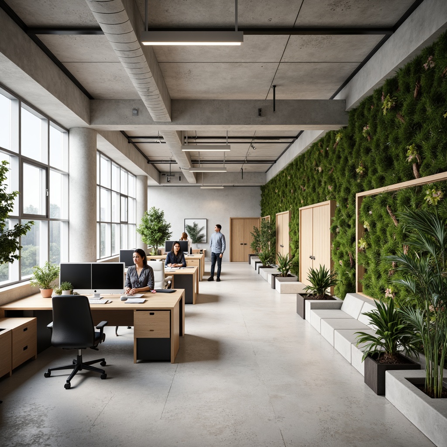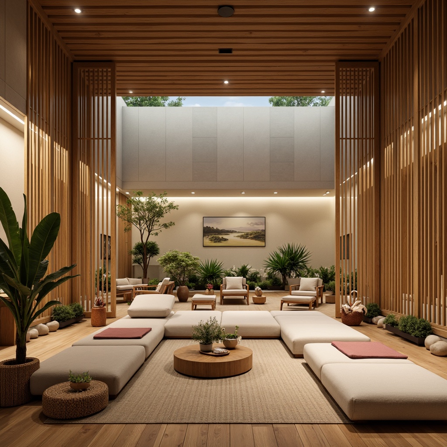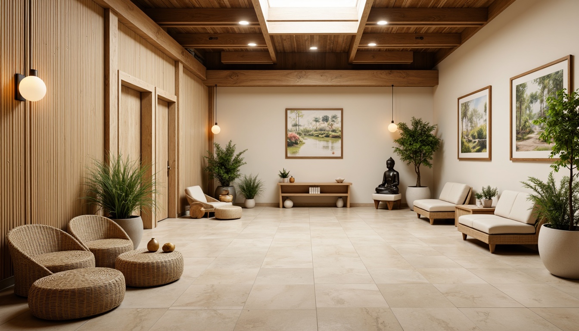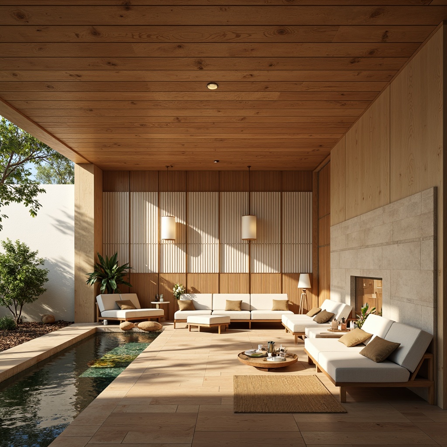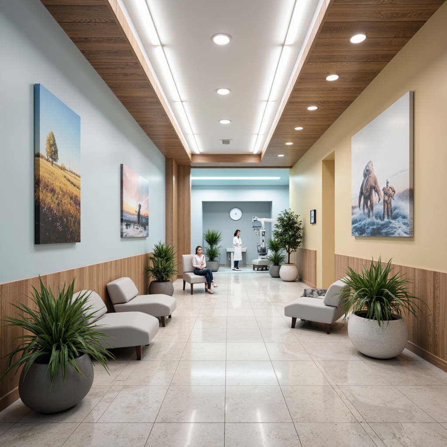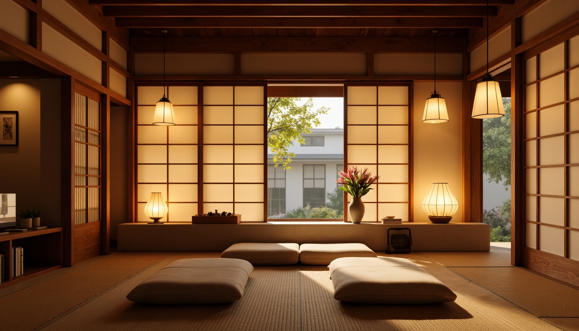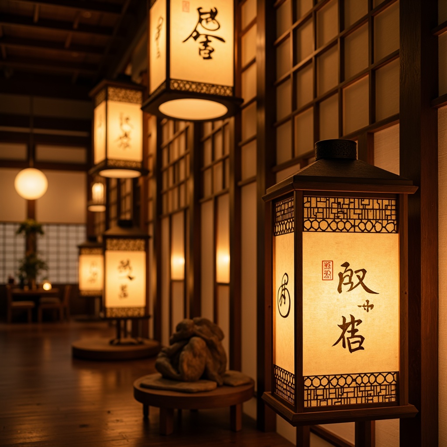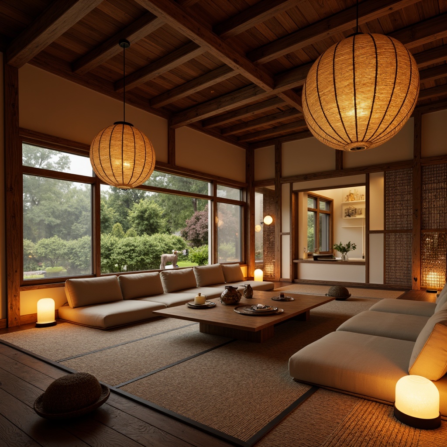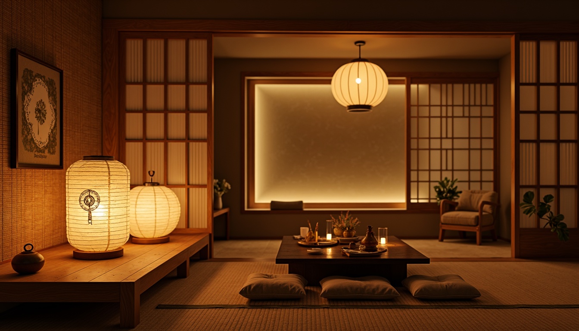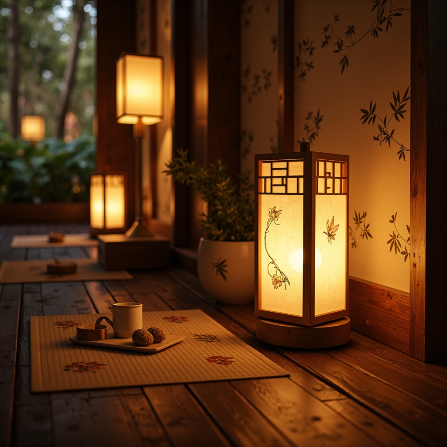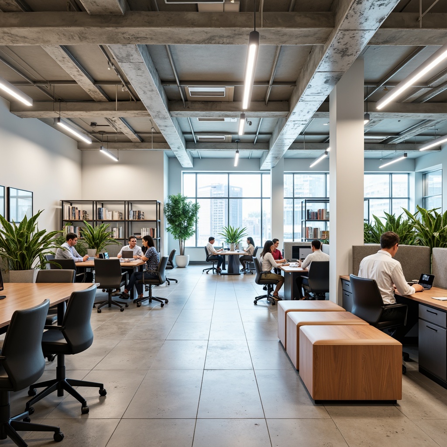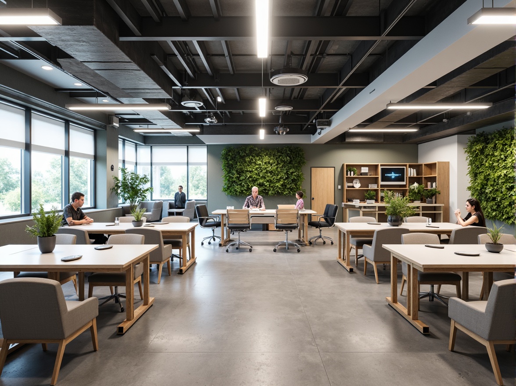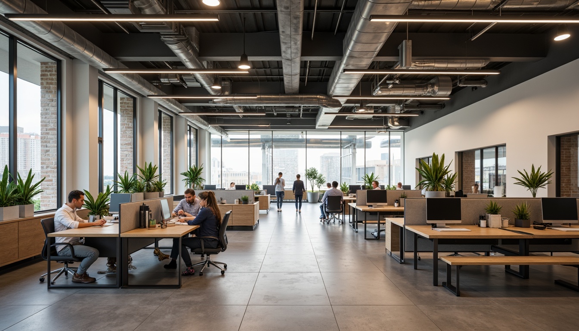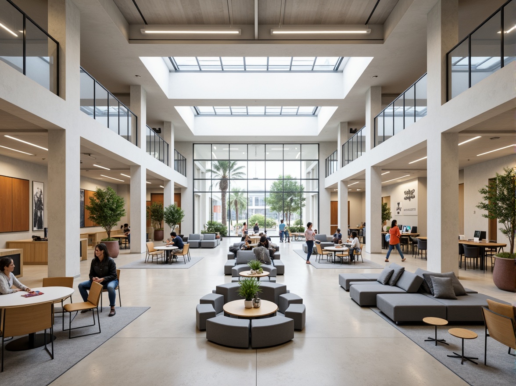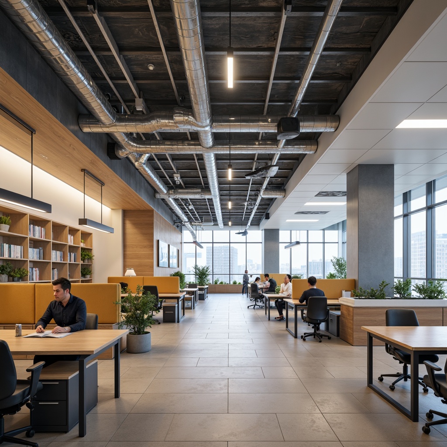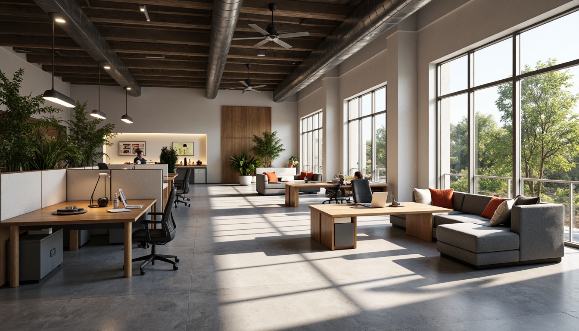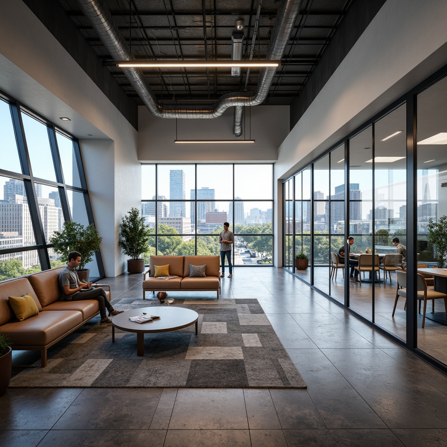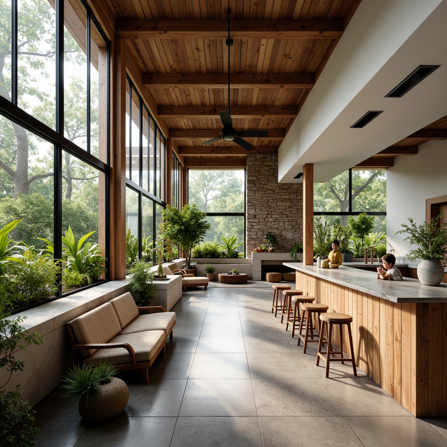دعو الأصدقاء واحصل على عملات مجانية لكم جميعًا
Design ideas
/
Interior Design
/
Healthcare center
/
Asian Style Healthcare Center Building Design Ideas
Asian Style Healthcare Center Building Design Ideas
Asian style healthcare centers combine traditional aesthetics with modern functionality. The integration of plastic materials and a mauve color palette creates a soothing environment that promotes well-being. In this guide, you will find a variety of design ideas that emphasize furniture selection, color usage, effective lighting, space planning strategies, and the thoughtful application of materials. Each design case is curated to inspire creativity and innovation in your healthcare projects.
Furniture Selection for Asian Style Healthcare Centers
The choice of furniture in Asian style healthcare centers is crucial for creating a welcoming atmosphere. Utilizing ergonomic designs made from sustainable plastic materials not only enhances comfort but also aligns with modern healthcare needs. Incorporating elements like low seating and natural textures can evoke a sense of tranquility, making patients feel more at ease during their visits.
Prompt: Traditional Asian-inspired healthcare center, serene atmosphere, natural wood tones, minimal ornamentation, comfortable seating areas, plush cushions, gentle curves, soft warm lighting, calming color palette, beige walls, dark wood accents, plants and greenery, subtle aromas, peaceful ambiance, traditional Japanese-style sliding doors, paper lanterns, natural fabrics, woven bamboo furniture, low-seating sofas, wooden coffee tables, Asian-inspired patterns, gentle water features, soft background music, minimal decor, nature-inspired artwork.
Prompt: \Traditional Asian-inspired healthcare center, natural wood accents, woven bamboo furniture, soft cream-colored walls, calming greenery, peaceful water features, serene Buddha statues, warm beige floors, minimalist decor, comfortable seating areas, soothing lantern lighting, gentle curve lines, subtle texture patterns, nature-inspired artwork, quiet reading nooks, tranquil atmosphere, shallow depth of field, 1/1 composition, realistic materials, ambient occlusion.\
Prompt: \Traditional Asian-style healthcare center, natural wood tones, minimalist decor, comfortable seating areas, plush cushions, soft lighting, calming colors, serene ambiance, Japanese-inspired shoji screens, sliding doors, intricate carvings, cultural ornaments, warm beige walls, polished wooden floors, elegant lanterns, subtle textures, cozy waiting rooms, tranquil water features, lush greenery, gentle natural light, shallow depth of field, 1/1 composition, realistic render.\
Color Palette Ideas for Healthcare Interiors
A well-thought-out color palette is essential in Asian style healthcare centers. The mauve color, known for its calming effects, can be harmoniously paired with muted tones and natural hues to create an inviting environment. This selection not only promotes healing but also enhances the overall aesthetic appeal of the space, making it an ideal setting for both patients and staff.
Prompt: Calming healthcare interior, soothing color palette, gentle blues, creamy whites, warm beiges, natural wood accents, comfortable furnishings, soft LED lighting, acoustic ceiling panels, minimal decor, serene atmosphere, peaceful waiting areas, private patient rooms, calming nature-inspired artwork, subtle textures, rounded corners, modern medical equipment, stainless steel surfaces, hygienic finishes, functional layout, efficient workflow, calm color scheme, 1/1 composition, shallow depth of field, softbox lighting.
Lighting Solutions in Asian Style Designs
Effective lighting is a key component in the design of Asian style healthcare centers. By employing soft, diffused lighting, spaces can be illuminated in a way that reduces glare and promotes a peaceful atmosphere. Combining natural light with strategically placed fixtures can enhance the overall ambiance, making the environment more inviting and comfortable for patients.
Prompt: Traditional Japanese lanterns, warm soft glow, paper-thin shades, natural wood accents, minimalist decor, subtle lighting effects, rice paper walls, sliding doors, Tatami mats, Shoji screens, low seating areas, tranquil ambiance, cozy atmosphere, warm beige tones, gentle diffused light, 1/1 composition, intimate setting, realistic textures, ambient occlusion.
Prompt: Traditional Asian lanterns, warm soft lighting, paper lanterns, natural wood accents, intricate carvings, oriental patterns, golden hardware, subtle color palette, serene ambiance, minimalist decor, low seating areas, tatami mats, shoji screens, rice paper walls, bamboo furniture, gentle candlelight, warm beige tones, cozy atmosphere, shallow depth of field, 1/2 composition, realistic textures, ambient occlusion.
Prompt: Traditional Japanese lanterns, warm soft lighting, paper lanterns, natural fiber shades, bamboo accents, intricately carved wood, ornate metal fixtures, subtle color palette, tranquil ambiance, serene atmosphere, peaceful garden views, sliding Shoji screens, Tatami mats, natural stone floors, minimalist decor, low seating areas, intimate spaces, cozy nooks, warm beige tones, soft cream colors, gentle golden hues, warm candlelight, delicate rice paper textures, subtle wood grain patterns, 1/1 composition, shallow depth of field, realistic renderings.
Prompt: Traditional Japanese lanterns, warm soft lighting, paper lanterns, natural wood accents, shoji screens, sliding doors, tatami mats, minimalist decor, subtle color palette, warm beige tones, gentle candlelight, ambient indirect lighting, low-lying furniture, ornate carvings, intricate wooden patterns, delicate silk fabrics, subtle rice paper textures, serene atmosphere, peaceful ambiance, soft shadows, 1/1 composition, intimate scale, warm cozy mood.
Prompt: Warm lanterns, soft paper lamps, natural wood accents, subtle rice paper shades, gentle candlelight, warm beige tones, intricate wooden carvings, hand-painted ceramic tiles, traditional Japanese tatami mats, serene bamboo forests, misty morning atmosphere, warm golden lighting, shallow depth of field, 1/2 composition, intimate setting, realistic textures, ambient occlusion.
Space Planning Techniques for Optimal Functionality
Space planning in Asian style healthcare centers focuses on creating efficient layouts that prioritize patient comfort and staff workflow. Open spaces that allow for easy navigation can reduce anxiety and enhance the patient experience. Thoughtful zoning can also ensure that waiting areas, treatment rooms, and staff stations are well-organized and functional.
Prompt: Open-plan offices, modular furniture, ergonomic workstations, collaborative spaces, flexible layouts, minimalist decor, natural materials, abundant daylight, soft indirect lighting, 3/4 composition, symmetrical balance, functional zones, efficient circulation paths, acoustic comfort, air quality sensors, green walls, living walls, vertical gardens, calm ambiance, productive atmosphere, modern architecture, sleek lines, monochromatic color scheme, warm neutral tones.
Prompt: Open-plan office space, minimalist decor, ergonomic furniture, collaborative workstations, acoustic panels, natural light, airy atmosphere, sleek metal shelves, modular storage systems, flexible layout, moveable walls, adaptive reuse, activity-based zones, noise-reducing materials, sustainable design, energy-efficient lighting, automated shading devices, smart building technologies, 360-degree views, bird's-eye perspective, 3D visualization tools, spatial analysis software.
Prompt: Open-plan office space, collaborative workstations, ergonomic furniture, minimalist decor, natural light, acoustic panels, sound-absorbing materials, modular shelving units, flexible seating arrangements, circular meeting tables, writable wall surfaces, vertical garden installations, calming color schemes, soft overhead lighting, 1/1 composition, symmetrical layout, functional zones, efficient traffic flow, visually appealing displays, interactive digital screens.
Prompt: Open-plan office space, flexible modular furniture, minimal partitions, collaborative workstations, ergonomic chairs, adjustable desks, task lighting, acoustic panels, neutral color scheme, polished concrete floors, industrial-chic decor, functional shelving units, optimized circulation paths, efficient storage solutions, innovative cable management systems, natural ventilation, abundant daylight, 1/1 composition, shallow depth of field, soft warm lighting.
Prompt: Modern interior space, open floor plan, minimalist decor, functional zones, efficient workflows, optimal furniture arrangements, circular seating areas, collaborative workspaces, flexible partitions, adjustable lighting systems, ergonomic furniture, acoustic panels, soundproofing materials, natural ventilation systems, abundant daylight, 1/1 composition, symmetrical balance, harmonious color scheme, subtle texture contrasts.
Prompt: Modern office space, open floor plan, minimal partitions, collaborative workstations, ergonomic furniture, adjustable lighting, acoustic panels, soundproofing materials, modular shelving units, optimized circulation paths, clear sightlines, functional zones, touchdown areas, hot desking systems, flexible meeting spaces, video conferencing facilities, high-speed internet connectivity, natural ventilation systems, abundant daylight, 3/4 composition, symmetrical balance, neutral color palette, subtle textures, ambient occlusion.
Prompt: Modern office space, open floor plan, minimalist decor, sleek metal desks, ergonomic chairs, collaborative workstations, acoustic panels, natural light pouring in, soft warm ambiance, 3/4 composition, shallow depth of field, realistic textures, ambient occlusion, functional zoning, flexible layouts, modular furniture, moveable walls, efficient traffic flow, visual connectivity, technology integration, sustainable materials, energy-efficient systems, comfortable noise levels, stimulating color scheme.
Prompt: Efficient office layout, minimalistic decor, ergonomic furniture, ample natural light, collaborative workspaces, acoustic panels, noise reduction systems, flexible modular designs, functional zoning, circular workflow patterns, optimized traffic flow, comfortable seating areas, minimalist color schemes, sleek metal accents, futuristic ambiance, high ceilings, floor-to-ceiling windows, urban cityscape views, busy metropolitan atmosphere, dynamic lighting effects, shallow depth of field, 3/4 composition, panoramic view.
Material Choices for Sustainable Design
The materials used in Asian style healthcare centers play a significant role in sustainability and aesthetics. Utilizing plastic materials that are durable and easy to maintain can significantly reduce the ecological footprint of the facility. These choices not only support sustainability but also contribute to a clean and modern look that aligns with contemporary design trends.
Prompt: Eco-friendly building, reclaimed wood accents, low-VOC paints, bamboo flooring, recycled glass countertops, sustainable steel structures, FSC-certified wooden beams, natural stone walls, energy-efficient windows, solar panels, green roofs, living walls, organic textiles, repurposed materials, minimalist aesthetic, industrial chic, modern simplicity, natural light, airy atmosphere, soft warm lighting, shallow depth of field, 3/4 composition, panoramic view, realistic textures, ambient occlusion.
Conclusion
In conclusion, Asian style healthcare center designs offer a unique blend of aesthetics and functionality. By focusing on furniture selection, color palettes, effective lighting, space planning, and sustainable materials, these spaces can enhance patient experience and promote well-being. This design approach is particularly beneficial in creating a serene environment that caters to the needs of both patients and healthcare providers.
Want to quickly try healthcare-center design?
Let PromeAI help you quickly implement your designs!
Get Started For Free
Other related design ideas

Asian Style Healthcare Center Building Design Ideas

Asian Style Healthcare Center Building Design Ideas

Asian Style Healthcare Center Building Design Ideas

Asian Style Healthcare Center Building Design Ideas

Asian Style Healthcare Center Building Design Ideas

Asian Style Healthcare Center Building Design Ideas


