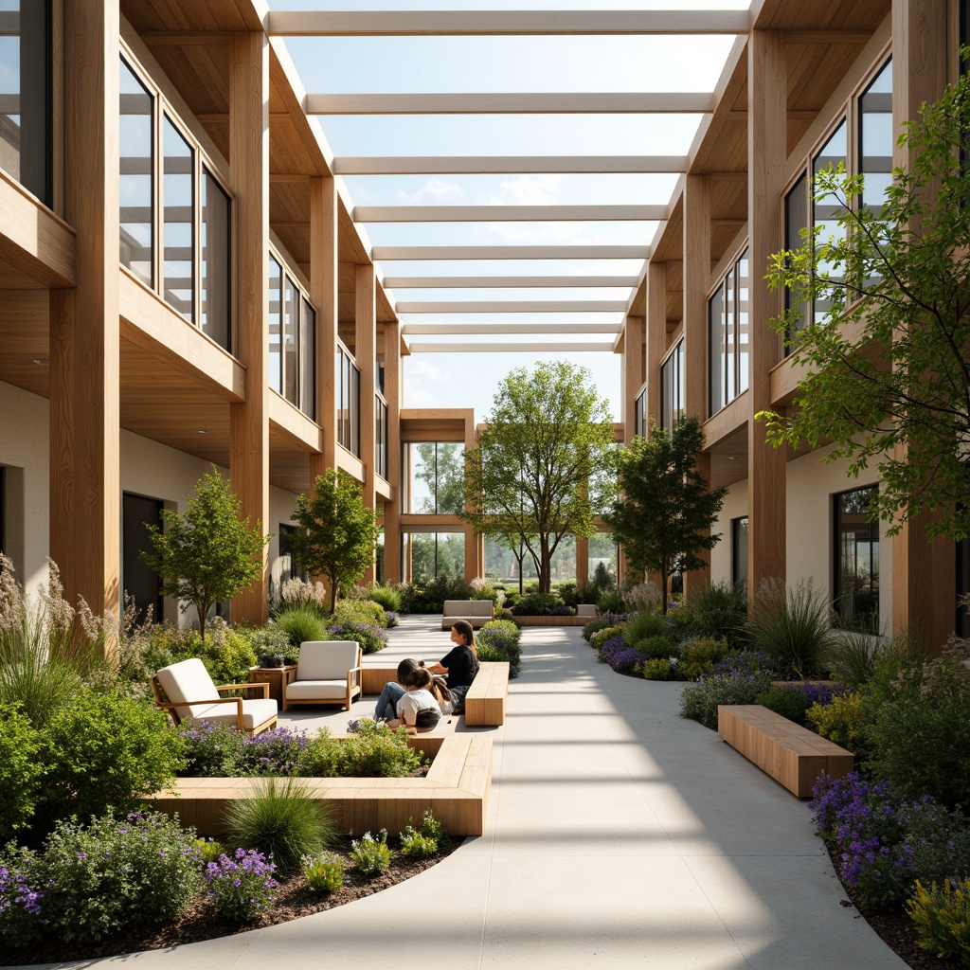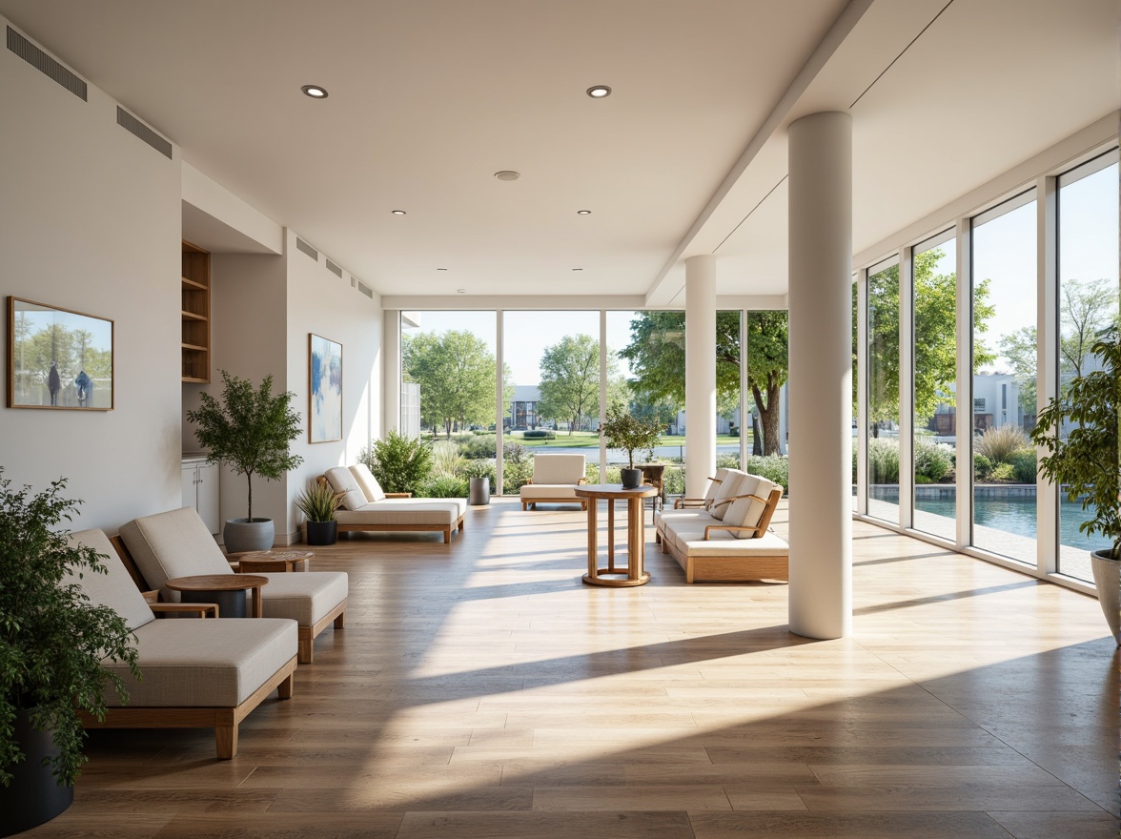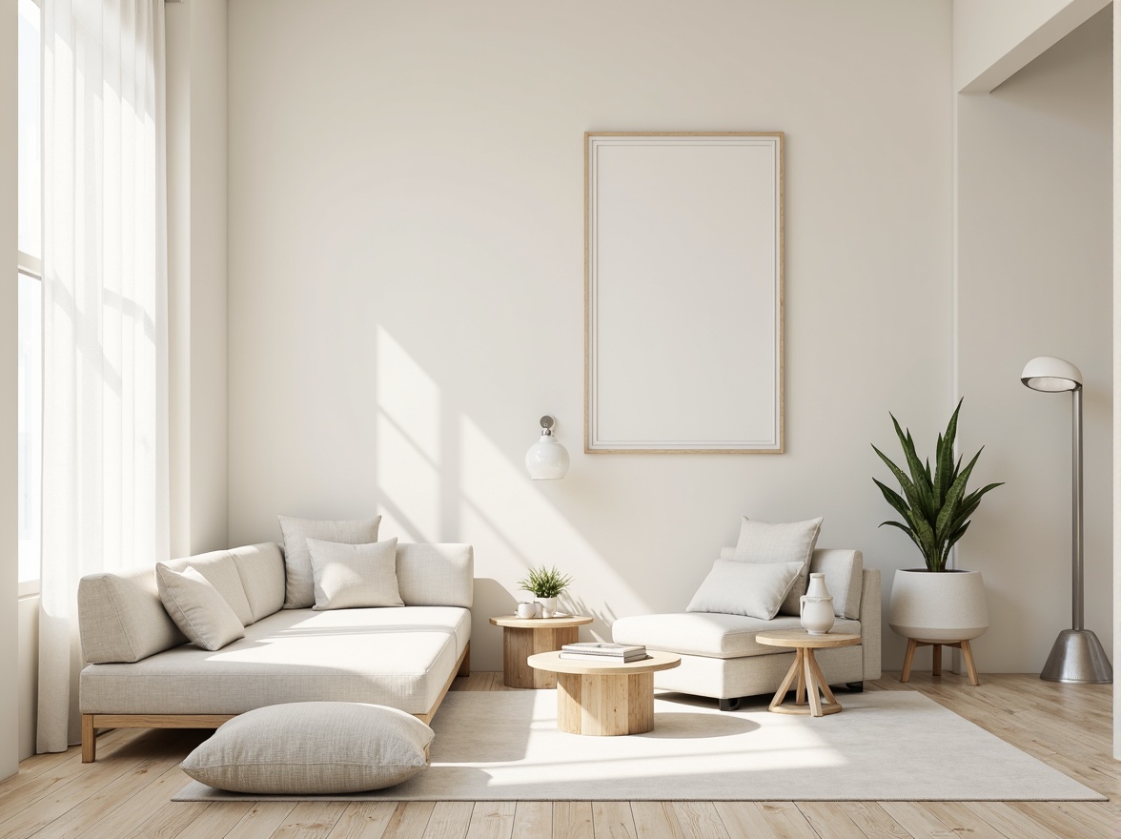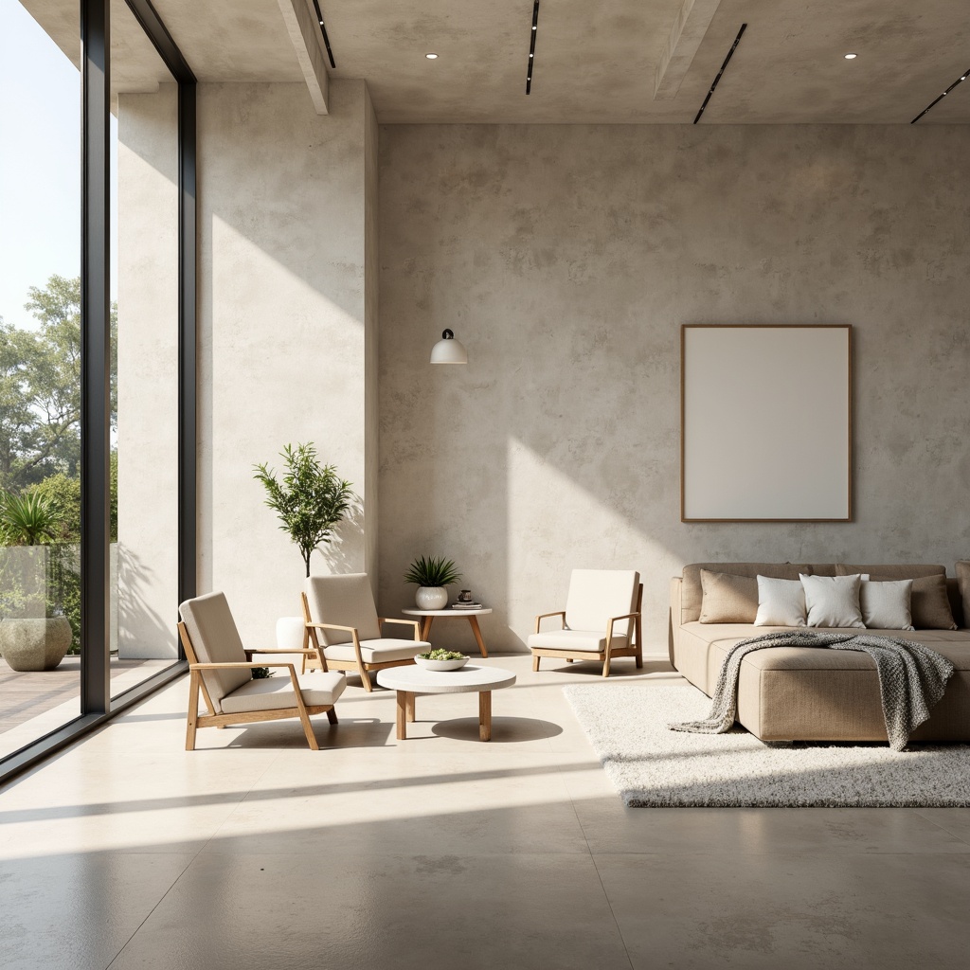دعو الأصدقاء واحصل على عملات مجانية لكم جميعًا
Design ideas
/
Interior Design
/
Rehabilitation center
/
Minimalism Style Rehabilitation Center Design Ideas
Minimalism Style Rehabilitation Center Design Ideas
In the realm of rehabilitation center design, minimalism stands out as a powerful approach that emphasizes simplicity and functionality. By utilizing concrete materials and a warm ocher color palette, these spaces create a calming atmosphere that is essential for recovery. The open layout fosters an environment of tranquility while allowing natural light to flood in, enhancing the overall ambiance. This collection showcases 50 innovative design ideas that merge aesthetics with purpose, offering inspiration for creating effective rehabilitation spaces.
Open Layout for Minimalism Style Rehabilitation Centers
An open layout is fundamental in minimalism style rehabilitation centers, as it promotes an unobstructed flow of movement and freedom. This design choice not only maximizes space but also fosters a sense of community among residents. By eliminating unnecessary barriers, it encourages interaction and support, which are crucial for healing. Moreover, an open layout allows for better natural ventilation and lighting, creating a more inviting and pleasant environment for all.
Prompt: Spacious rehabilitation center, minimalist decor, calming atmosphere, natural light, wooden floors, white walls, simple furniture, green plants, floor-to-ceiling windows, sliding glass doors, outdoor gardens, serene water features, modern art pieces, sleek metal accents, neutral color palette, comfortable seating areas, private therapy rooms, state-of-the-art equipment, peaceful ambiance, shallow depth of field, 1/1 composition, realistic textures, soft warm lighting.
Natural Light: Essential Element in Rehabilitation Centers
Natural light is a vital component in the design of rehabilitation centers, especially in minimalism style. It enhances the mood and well-being of residents, promoting a positive atmosphere. Large windows and skylights are often incorporated to maximize daylight exposure, reducing reliance on artificial lighting. This not only contributes to energy efficiency but also helps create a warm and welcoming environment where individuals feel more connected to nature and the outdoors.
Prompt: Serene rehabilitation center, abundant natural light, large skylights, floor-to-ceiling windows, warm wood tones, calming color palette, comfortable seating areas, lush greenery, plants, peaceful atmosphere, soothing ambient sounds, gentle breeze, open spaces, minimalistic design, sustainable materials, energy-efficient systems, organic textures, subtle shading, soft diffused lighting, 1/1 composition, realistic renderings, ambient occlusion.
Functional Furniture for Rehabilitation Center Design
In minimalism style rehabilitation centers, functional furniture is key to maximizing space and utility. Each piece is chosen not just for aesthetics but also for its practicality in everyday use. Multi-functional furniture, such as modular seating and adjustable tables, allows for flexibility in how spaces are utilized. This thoughtful selection ensures that the environment is both comfortable and supportive, facilitating various activities that contribute to the recovery process.
Textured Surfaces in Minimalist Rehabilitation Centers
Textured surfaces play a significant role in enhancing the sensory experience within minimalism style rehabilitation centers. By incorporating various materials such as concrete, wood, and textiles, designers can create a rich tactile environment that adds depth to the overall aesthetic. These textures not only contribute to visual interest but also have a calming effect, making the space feel more inviting and less sterile, which is essential for a healing atmosphere.
Neutral Palette: The Heart of Minimalism Design
The use of a neutral palette is a hallmark of minimalism style, particularly in rehabilitation center design. Soft ocher tones combined with shades of gray and beige create a serene backdrop that promotes relaxation and focus. This understated color scheme allows for the integration of natural elements and textures, enhancing the overall ambiance without overwhelming the senses. A neutral palette is perfect for creating a soothing environment that supports the healing journey.
Prompt: Monochromatic interior space, soft cream walls, pale wood flooring, minimal decor, sleek low-profile furniture, subtle textures, natural light pouring in, sheer white curtains, simple geometric shapes, industrial-chic accents, metallic tone lighting fixtures, calm ambiance, 1/1 composition, softbox lighting, realistic rendering, ambient occlusion.
Prompt: Monochromatic interior space, soft beige walls, polished concrete floors, minimalist decor, sleek low-profile furniture, neutral-toned upholstery, subtle texture variations, natural light pouring in, floor-to-ceiling windows, airy atmosphere, delicate greenery, industrial-chic accents, metallic fixtures, simplified shapes, clean lines, reduced ornamentation, calming ambiance, softbox lighting, shallow depth of field, 2/3 composition, realistic renderings.
Conclusion
The minimalist style in rehabilitation center design offers numerous advantages, including enhanced functionality, improved natural lighting, and a tranquil atmosphere. By focusing on open layouts, functional furniture, and textured surfaces, these spaces can significantly impact the recovery experience. The use of a neutral palette further contributes to a calming environment, making it an ideal choice for rehabilitation centers. Such thoughtful design not only supports the physical needs of residents but also fosters emotional and psychological well-being.
Want to quickly try rehabilitation-center design?
Let PromeAI help you quickly implement your designs!
Get Started For Free
Other related design ideas

Minimalism Style Rehabilitation Center Design Ideas

Minimalism Style Rehabilitation Center Design Ideas

Minimalism Style Rehabilitation Center Design Ideas

Minimalism Style Rehabilitation Center Design Ideas

Minimalism Style Rehabilitation Center Design Ideas

Minimalism Style Rehabilitation Center Design Ideas





