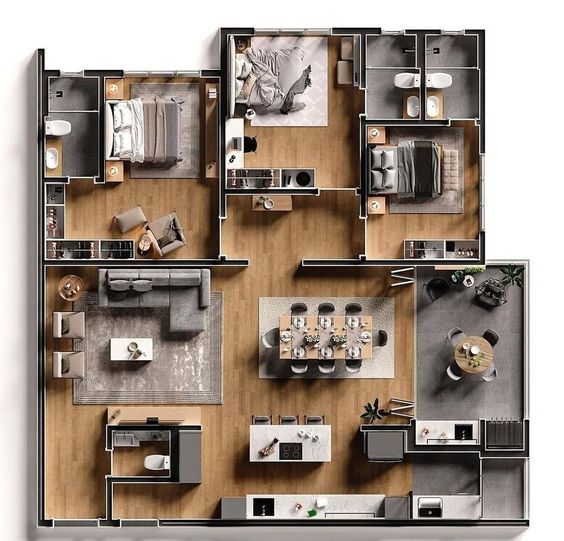Freunde einladen und für beide kostenlose Münzen erhalten

a drawing of a three bedroom apartment
Isabella Orozco zuluaga
Skizzenrendering
v2 
Basement House Plans Designs. Render a realistic floor plan wich is bases in 2 yards, pone in the middle with a fire place a green areas and the second one is in the left corner wich have a pool a green area and a bbq deck surface

Stil:
Fotografie-Realistisch
Szene:
Grundriss,Nordische Freizeit,Tag
Modus:
Gliederung
0
Remix
0
Gefällt mirBisher keine Kommentare
Mehr ähnliche Inhalte
a drawing of a three bedroom apartment
Isabella Orozco zuluaga
Skizzenrendering
v2 
Basement House Plans Designs. Render a realistic floor plan wich is bases in 2 yards, pone in the middle with a fire place a green areas and the second one is in the left corner wich have a pool a green area and a bbq deck surface

Stil:
Fotografie-Realistisch
Szene:
Grundriss,Nordische Freizeit,Tag
Modus:
Gliederung
0
Remix
0
Gefällt mirBisher keine Kommentare


























