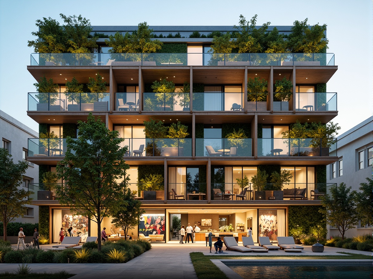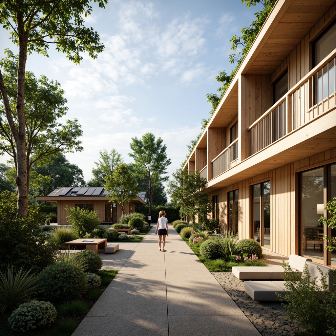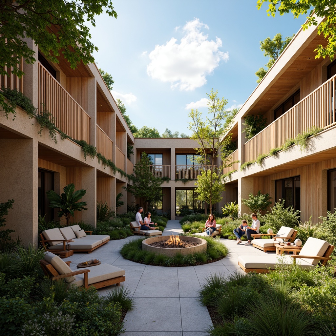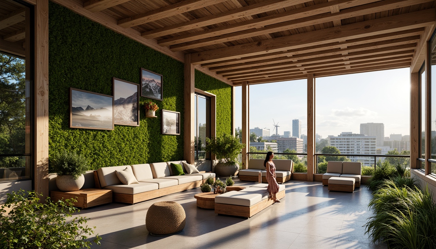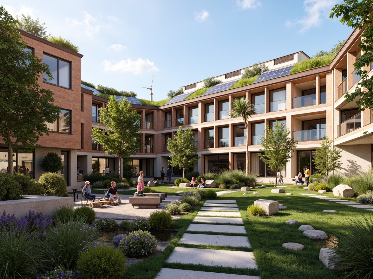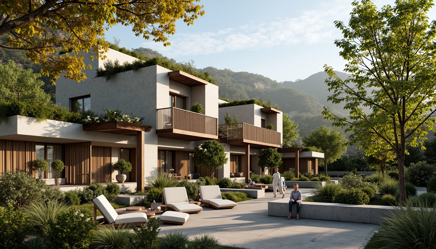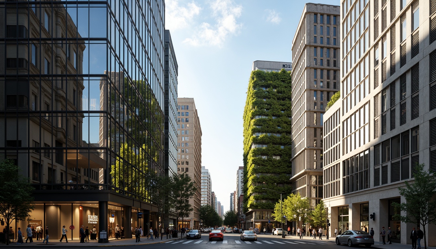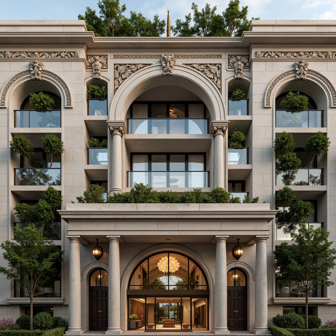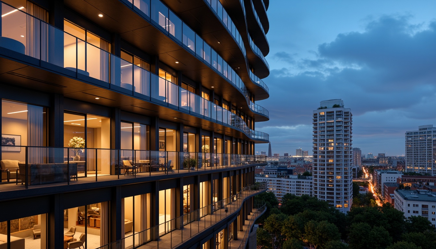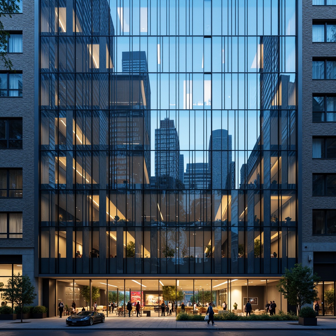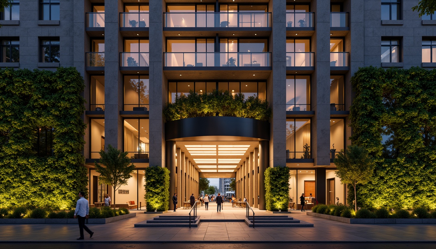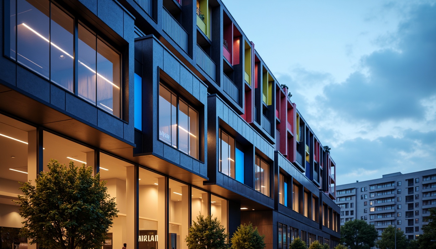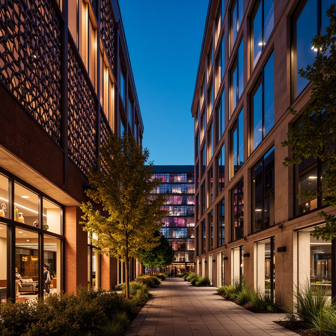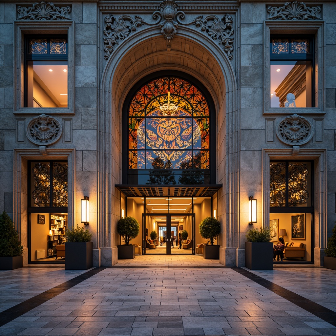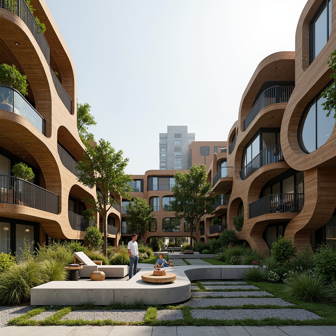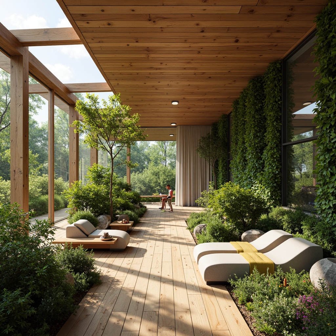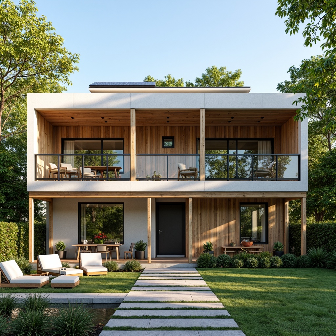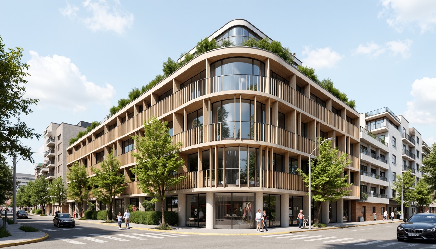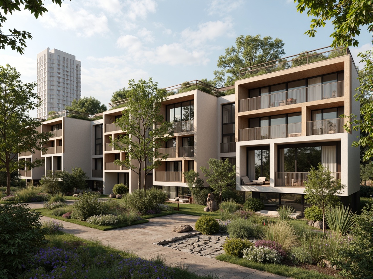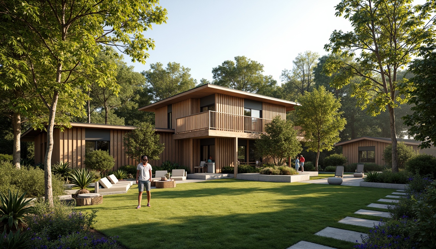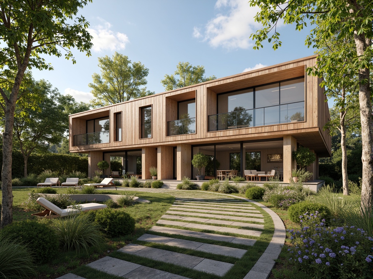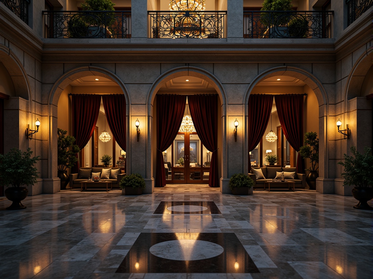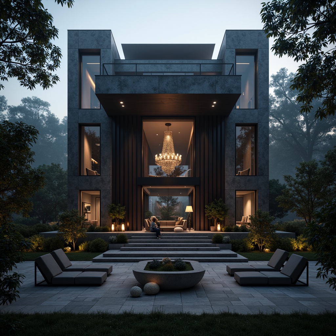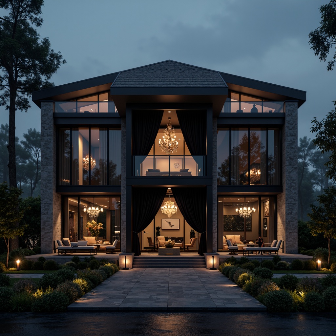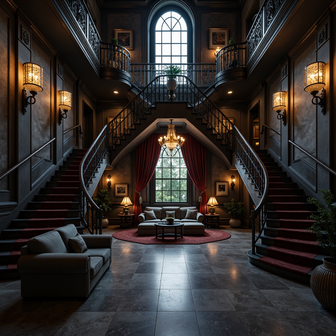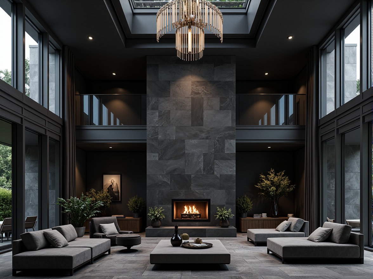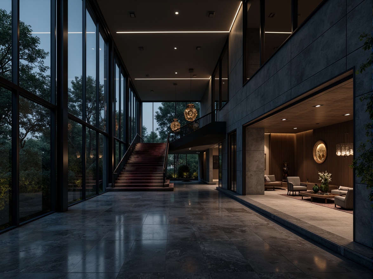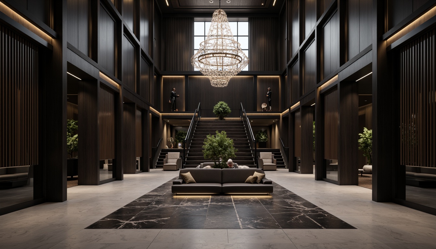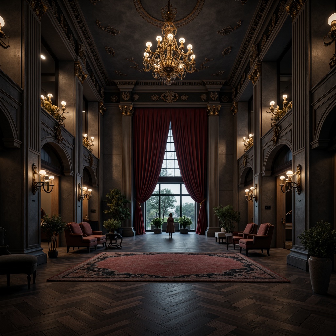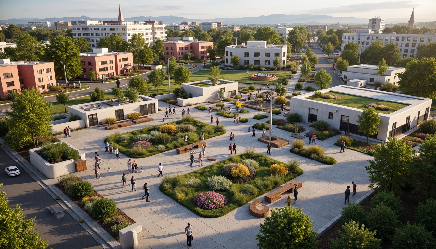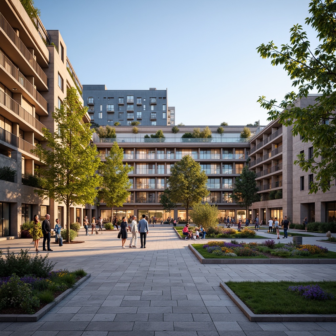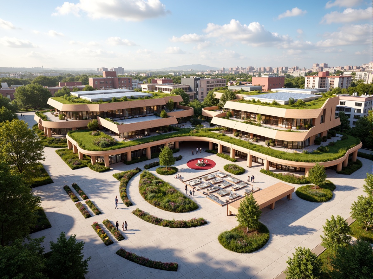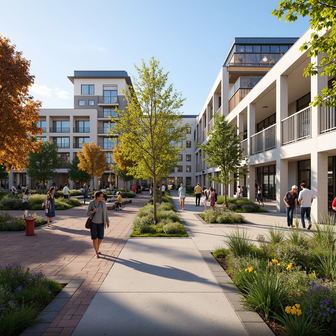Invite Friends and Get Free Coins for Both
Hotels Social Housing Style Architecture Design Ideas
Exploring the realm of Hotels Social Housing style architecture reveals innovative design solutions that prioritize sustainability, efficiency, and community integration. By utilizing materials like fibreglass and a dark gray color palette, these designs not only meet modern aesthetic standards but also promote eco-friendly practices. This collection of architecture design ideas serves as a source of inspiration for architects and designers looking to create inviting spaces that foster community engagement and sustainability.
Sustainable Design in Hotels Social Housing Style
Sustainable design is a fundamental aspect of Hotels Social Housing style, focusing on reducing environmental impact while enhancing the quality of life for residents. Incorporating materials such as fibreglass not only ensures durability but also contributes to energy efficiency. This approach allows for the creation of comfortable living spaces that are both environmentally responsible and aesthetically pleasing.
Prompt: Eco-friendly hotel facade, vertical green walls, solar panels, rainwater harvesting systems, recycled materials, minimalist decor, natural ventilation, energy-efficient lighting, warm earthy tones, wooden accents, plush carpets, cozy seating areas, communal kitchens, shared living spaces, vibrant cultural murals, local artisanal textiles, organic food markets, rooftop gardens, serene water features, soft morning light, shallow depth of field, 3/4 composition, realistic textures, ambient occlusion.
Prompt: Eco-friendly hotel, social housing inspired architecture, green roofs, solar panels, wind turbines, rainwater harvesting systems, natural ventilation, recycled materials, minimalist decor, energy-efficient appliances, floor-to-ceiling windows, sliding glass doors, open-plan living spaces, communal gardens, vertical farming, community kitchens, shared lounge areas, vibrant colorful textiles, patterned rugs, geometric motifs, warm ambient lighting, soft pastel color palette, cozy reading nooks, panoramic city views, 3/4 composition, shallow depth of field, realistic textures.
Prompt: Eco-friendly hotel, social housing design, green roofs, solar panels, wind turbines, water conservation systems, recycled materials, natural ventilation, large windows, minimal waste, energy-efficient appliances, LED lighting, organic gardens, community spaces, shared facilities, modern minimalist interior, neutral color palette, wooden accents, plants, soft warm lighting, shallow depth of field, 3/4 composition, realistic textures, ambient occlusion.
Prompt: Eco-friendly hotel, social housing aesthetic, green roofs, solar panels, rainwater harvesting systems, recycled materials, minimalist decor, natural textiles, energy-efficient appliances, living walls, vertical gardens, modern architecture, large windows, sliding glass doors, open-air balconies, communal outdoor spaces, vibrant colorful accents, patterned rugs, wooden furniture, soft warm lighting, shallow depth of field, 3/4 composition, realistic textures, ambient occlusion.
Prompt: Eco-friendly hotel, social housing architecture, green roofs, solar panels, rainwater harvesting systems, recycled materials, natural ventilation, energy-efficient appliances, minimal waste management, community gardens, communal kitchen spaces, shared living areas, cozy lounge seating, reclaimed wood accents, earthy color palette, soft warm lighting, shallow depth of field, 3/4 composition, panoramic view, realistic textures, ambient occlusion.
Prompt: Eco-friendly hotel lobby, natural stone flooring, reclaimed wood accents, living green walls, energy-efficient lighting, solar panels, wind turbines, rainwater harvesting systems, recycled materials, minimalist design, open spaces, communal kitchens, social areas, community gardens, urban agriculture, rooftop terraces, city skyline views, warm color schemes, cozy atmosphere, soft warm lighting, shallow depth of field, 3/4 composition, realistic textures, ambient occlusion.
Prompt: Eco-friendly hotel complex, social housing community, green roofs, solar panels, wind turbines, rainwater harvesting systems, natural stone facades, reclaimed wood accents, living walls, vertical gardens, energy-efficient windows, recycled glass railings, minimalist modern design, open-air courtyards, communal outdoor spaces, vibrant colorful textiles, geometric patterns, warm ambient lighting, shallow depth of field, 3/4 composition, realistic textures, soft focus effect.
Prompt: Eco-friendly hotel, social housing-inspired architecture, green roofs, solar panels, vertical gardens, recycled materials, minimalist design, natural ventilation systems, energy-efficient lighting, water conservation systems, reclaimed wood accents, living walls, modern furniture, cozy atmosphere, soft warm lighting, 3/4 composition, shallow depth of field, panoramic view, realistic textures, ambient occlusion.
Facade Treatment for Enhanced Aesthetics
The facade treatment of Hotels Social Housing designs plays a crucial role in defining their visual appeal. Dark gray colors combined with innovative textures create striking exteriors that stand out while maintaining a cohesive look. Effective facade treatments can transform ordinary buildings into remarkable landmarks, attracting residents and visitors alike.
Prompt: Glass curtain walls, sleek metal frames, modern minimalist facades, reflective surfaces, angular lines, bold color accents, textured concrete finishes, natural stone cladding, green walls, living walls, vertical gardens, urban jungle atmosphere, busy city streets, morning sunlight, soft warm lighting, shallow depth of field, 1/2 composition, realistic materials, ambient occlusion.
Prompt: Ornate building facade, intricate stone carvings, grand entrance archways, luxurious glass balconies, metallic accents, vertical green walls, living walls, modern minimalist design, clean lines, subtle texture variations, warm neutral color palette, soft natural lighting, shallow depth of field, 1/2 composition, realistic material reflections, ambient occlusion.
Prompt: Curved building facade, metallic cladding, glass balconies, cantilevered roofs, modernist architecture, urban skyscraper, cityscape backdrop, dramatic nighttime lighting, warm golden illumination, shallow depth of field, 1/1 composition, realistic reflections, ambient occlusion, sleek lines, minimalist design, industrial materials, anodized aluminum finishes, matte black accents, subtle texture variations.
Prompt: Luxurious building facade, rich textured stone cladding, sleek metal accents, expansive glass windows, elegant archways, ornate column details, vibrant green walls, living walls, lush vegetation, modern minimalist design, subtle LED lighting, warm golden illumination, shallow depth of field, 1/2 composition, cinematic view, realistic reflective surfaces, ambient occlusion.
Prompt: Modern building facade, sleek glass surfaces, minimalist metal frames, subtle LED lighting, gradient color schemes, reflective materials, futuristic architecture, urban cityscape, daytime natural light, shallow depth of field, 3/4 composition, symmetrical balance, geometric patterns, intricate details, ambient occlusion, high-resolution textures.
Prompt: Luxurious building facade, ornate details, grand entrance, elegant columns, metallic accents, glass balconies, sophisticated color scheme, modern minimalist design, sleek lines, textured stone cladding, vibrant green walls, lush vertical gardens, LED lighting installations, dramatic nighttime illumination, shallow depth of field, 1/1 composition, realistic reflections, ambient occlusion.
Prompt: Modern building facade, unique patterned cladding, reflective glass surfaces, sleek metal frames, dynamic LED lighting, 3D textured panels, vibrant color accents, futuristic architectural design, urban cityscape, cloudy blue sky, soft warm ambient light, shallow depth of field, 1/1 composition, realistic materials, detailed normal maps.Please let me know if this meets your requirements!
Prompt: Luxurious building facade, ornate details, metallic accents, glass balconies, cantilevered structures, rhythmic patterns, vertical green walls, living walls, vibrant colorful tiles, intricate stonework, rustic wooden textures, modern minimalist design, sleek lines, urban cityscape, busy street life, dramatic nighttime lighting, warm golden illumination, shallow depth of field, 1/2 composition, realistic materials, ambient occlusion.
Prompt: Intricate ornate facades, luxurious metallic coatings, gleaming glass accents, rich wooden textures, vibrant colorful patterns, modern geometric shapes, sleek minimalist lines, dramatic nighttime illumination, soft warm ambient lighting, shallow depth of field, 3/4 composition, panoramic view, realistic materials, ambient occlusion.
Prompt: Intricate stone carvings, ornate metalwork, grand entranceways, symmetrical facades, curved arches, decorative columns, vibrant glass mosaics, luxurious marble finishes, polished chrome accents, ambient exterior lighting, warm color temperature, shallow depth of field, 1/2 composition, realistic textures, detailed normal maps.
Material Selection in Sustainable Architecture
Material selection is pivotal in the construction of Hotels Social Housing style buildings. The choice of fibreglass as a primary material offers numerous benefits, including lightweight properties and resistance to weathering. This selection not only enhances structural integrity but also aligns with sustainable building practices, ensuring longevity and minimal maintenance.
Prompt: Eco-friendly buildings, recycled materials, low-carbon concrete, sustainably sourced wood, bamboo facades, green roofs, living walls, solar panels, wind turbines, rainwater harvesting systems, grey water reuse, natural ventilation, passive design strategies, optimized building orientation, large windows, clerestory windows, skylights, reflective insulation, radiant floor heating, low-VOC paints, FSC-certified wood products, reclaimed wood accents, bamboo flooring, cork wall coverings, earthy color palette, organic textures, soft natural lighting, 3/4 composition, atmospheric perspective.
Prompt: Eco-friendly buildings, natural materials, reclaimed wood, bamboo textures, low-carbon concrete, recycled glass, solar panels, green roofs, living walls, vertical gardens, organic shapes, curvaceous lines, minimal ornamentation, earthy color palette, muted tones, soft diffused lighting, 1/1 composition, symmetrical balance, harmonious proportions, serene atmosphere.
Prompt: Eco-friendly building, sustainable materials, reclaimed wood, bamboo flooring, low-VOC paints, recycled glass, solar panels, green roofs, living walls, vertical gardens, natural ventilation systems, energy-efficient windows, insulated walls, thermal mass construction, minimalist design, organic shapes, earthy color palette, natural textures, soft warm lighting, 3/4 composition, panoramic view, realistic rendering.
Prompt: Eco-friendly buildings, natural materials, reclaimed wood, low-carbon concrete, recycled glass, sustainable steel, bamboo facades, living green walls, solar panels, rainwater harvesting systems, energy-efficient windows, insulated roofs, minimal waste construction, locally sourced materials, organic paints, non-toxic adhesives, FSC-certified wood, cradle-to-cradle design, circular economy principles, zero-waste architecture, biophilic design, natural ventilation systems, passive house standards, thermal mass materials, radiant cooling systems.
Prompt: Eco-friendly building, recycled materials, reclaimed wood, low-carbon concrete, bamboo structures, solar panels, green roofs, rainwater harvesting systems, natural ventilation, passive design, energy-efficient windows, double glazing, insulated walls, sustainable insulation, FSC-certified timber, recyclable materials, minimalist aesthetics, industrial chic, urban renewal, revitalized neighborhoods, community engagement, public art installations, vibrant street art, pedestrian-friendly streets, bike lanes, electric vehicle charging stations, renewable energy systems.
Prompt: Eco-friendly buildings, reclaimed wood accents, low-carbon concrete, recycled metal frames, bamboo roofing, solar panels, green roofs, living walls, rainwater harvesting systems, grey water reuse, natural stone flooring, FSC-certified wood products, energy-efficient windows, double glazing, thermal insulation, sustainable urban planning, minimal waste construction, deconstruction strategies, circular economy principles, biophilic design, organic forms, earthy color palette, soft natural lighting, 1/2 composition, ambient occlusion, realistic textures.
Prompt: Eco-friendly building, reclaimed wood, low-carbon concrete, recycled metal, solar panels, green roofs, living walls, bamboo flooring, sustainable insulation, natural stone, earthy tones, organic shapes, minimalist design, abundant natural light, soft warm lighting, shallow depth of field, 3/4 composition, panoramic view, realistic textures, ambient occlusion.
Prompt: Eco-friendly building, natural materials, reclaimed wood, bamboo flooring, low-carbon concrete, recycled glass, solar panels, green roofs, living walls, urban agriculture, vertical farming, hydroponics, aeroponics, sustainable insulation, thermal mass, passive design, energy-efficient systems, rainwater harvesting, grey water reuse, minimal waste generation, circular economy principles, cradle-to-cradle design, biodegradable materials, non-toxic finishes, healthy indoor air quality, natural ventilation, operable windows, clerestory lighting, soft warm illumination, 1/1 composition, symmetrical balance, harmonious color palette.
Prompt: Eco-friendly building, reclaimed wood, low-carbon concrete, sustainable bamboo, recycled metal, energy-efficient glass, solar panels, green roofs, living walls, rainwater harvesting systems, composting toilets, natural ventilation, passive design strategies, minimalist ornamentation, organic forms, earthy color palette, soft warm lighting, shallow depth of field, 3/4 composition, realistic textures, ambient occlusion.
Prompt: Eco-friendly building, reclaimed wood accents, low-carbon concrete, recycled metal materials, bamboo flooring, living walls, green roofs, solar panels, wind turbines, rainwater harvesting systems, natural ventilation, clerestory windows, skylights, LED lighting, energy-efficient appliances, sustainable insulation, FSC-certified wood, recyclable materials, minimalist design, zero-waste policy, circular economy principles, biophilic architecture, organic forms, earthy color palette, natural textures, warm ambient lighting, shallow depth of field, 3/4 composition, panoramic view.
Color Palette: Dark Gray Elegance
The use of a dark gray color palette in Hotels Social Housing designs provides a modern and sophisticated aesthetic. This choice not only complements various architectural styles but also contributes to a calming environment. Dark hues can make buildings appear more grounded, providing a sense of stability and elegance that appeals to a diverse range of residents.
Prompt: Luxurious mansion, dark gray stone fa\u00e7ade, elegant archways, ornate metalwork, grand entrance doors, sophisticated chandeliers, lavish furnishings, rich velvet drapes, polished marble floors, intricate molding details, warm golden lighting, cinematic depth of field, 1/1 composition, dramatic low-angle shot, realistic reflections, ambient occlusion.
Prompt: Luxurious modern mansion, dark gray stone fa\u00e7ade, elegant symmetrical architecture, refined ornate details, sophisticated interior design, lavish furnishings, rich velvet fabrics, metallic accents, grand crystal chandelier, dimmed soft lighting, cinematic composition, low-key color grading, mysterious atmospheric mood, foggy evening ambiance.
Prompt: Luxurious dark gray mansion, sophisticated modern architecture, sleek stone fa\u00e7ade, elegant rooflines, dramatic columns, ornate metalwork, lavish chandeliers, opulent furnishings, rich velvet drapes, mysterious night scene, soft warm lighting, cinematic shadows, shallow depth of field, 2/3 composition, atmospheric mist, subtle fog effects, realistic textures, ambient occlusion.
Prompt: Luxurious dark gray mansion, elegant facade, ornate stone carvings, grand entrance, sweeping staircases, lavish chandeliers, rich velvet drapes, polished marble floors, sophisticated furnishings, mysterious ambiance, soft warm lighting, shallow depth of field, 1/1 composition, cinematic view, realistic textures, ambient occlusion.
Prompt: Luxurious dark gray mansion, elegant stone fa\u00e7ade, sophisticated modern architecture, sleek metal accents, floor-to-ceiling windows, lavish crystal chandeliers, rich charcoal-gray walls, opulent velvet furnishings, dramatic high ceilings, refined minimalist decor, subtle ambient lighting, cinematic camera angles, 1/1 composition, shallow depth of field, mysterious foggy atmosphere, dark moody shadows.
Prompt: Luxurious dark gray mansion, sleek modern architecture, minimalist facade, large floor-to-ceiling windows, metallic frames, grand entrance hall, marble flooring, elegant staircases, lavish chandeliers, sophisticated interior design, rich velvet textiles, mysterious ambient lighting, dramatic shadows, cinematic composition, low-key color scheme, moody atmospheric effects.
Prompt: Luxurious dark gray mansion, elegant architecture, sophisticated facade, ornate details, lavish furnishings, rich velvet drapes, polished marble floors, sparkling crystal chandeliers, intimate ambiance, warm golden lighting, cinematic 3/4 composition, shallow depth of field, realistic textures, ambient occlusion.
Prompt: Dark gray elegance, luxurious mansion, modern architecture, sleek lines, minimalist design, high-end materials, marble floors, dark wood paneling, metallic accents, floor-to-ceiling windows, grand staircase, crystal chandelier, dim warm lighting, shallow depth of field, 1/1 composition, realistic textures, ambient occlusion.
Prompt: Luxurious dark gray mansion, elegant facade, sophisticated architectural design, ornate details, subtle gold accents, lavish interior decor, velvety smooth textures, mysterious shadows, dramatic lighting effects, 1/1 composition, cinematic mood, atmospheric mist, rich wood furnishings, opulent chandeliers, refined metalwork, bespoke furniture pieces, sumptuous fabrics, mysterious ambiance.
Prompt: Luxurious mansion, dark gray stone fa\u00e7ade, elegant columns, grand entrance, ornate details, lavish chandeliers, rich wood flooring, sophisticated furnishings, velvet drapes, mysterious ambiance, low-key lighting, cinematic composition, 1/1 aspect ratio, dramatic shadows, high-contrast imagery, realistic textures, subtle grain effect.
Community Integration in Architectural Design
Community integration is essential in the design of Hotels Social Housing style architecture. These buildings are often designed to promote social interaction among residents and to harmonize with their surroundings. By creating communal spaces and incorporating local culture into the design, architects can foster a sense of belonging and enhance the overall living experience.
Prompt: Vibrant community center, diverse cultural facilities, inclusive public spaces, accessible walkways, adaptive reuse of historic buildings, sustainable green roofs, natural ventilation systems, energy-efficient architecture, communal gardens, interactive street art, eclectic mix of retail and dining options, bustling pedestrian zones, dynamic urban landscape, warm golden lighting, shallow depth of field, 1/1 composition, realistic textures, ambient occlusion.
Prompt: Vibrant community center, inclusive public spaces, diverse cultural activities, lush green roofs, natural ventilation systems, sustainable building materials, eco-friendly infrastructure, walkable neighborhoods, bike lanes, pedestrian pathways, street art murals, communal gardens, outdoor amphitheaters, flexible event spaces, accessible ramps, warm ambient lighting, 1/1 composition, shallow depth of field, realistic textures, soft focus effect.
Prompt: Vibrant community center, modern architecture, green roofs, solar panels, natural ventilation systems, open public spaces, pedestrian walkways, bike lanes, street furniture, urban gardens, diverse cultural events, eclectic street art, inclusive accessibility features, ramps and elevators, communal kitchen facilities, co-working spaces, interactive public installations, dynamic lighting displays, shallow depth of field, 1/1 composition, realistic textures, ambient occlusion.
Prompt: Vibrant community center, lush green roofs, natural ventilation systems, open public spaces, pedestrian-friendly walkways, bicycle lanes, accessible ramps, inclusive playgrounds, cultural event plazas, diverse street art, eclectic urban furniture, harmonious architectural styles, mixed-use buildings, local food vendors, community gardens, educational murals, interactive public installations, dynamic lighting systems, shallow depth of field, 1/1 composition, wide-angle lens, realistic textures, ambient occlusion.
Prompt: Vibrant community center, diverse cultural decorations, inclusive public art, accessible pedestrian paths, interactive playgrounds, sustainable green roofs, modern angular architecture, large glass windows, natural stone walls, warm cozy lighting, shallow depth of field, 3/4 composition, panoramic view, realistic textures, ambient occlusion, bustling street life, urban renewal projects, mixed-use developments, walkable neighborhoods, bike-friendly infrastructure, public transportation hubs, community gardens, educational facilities, healthcare services, social housing initiatives.
Prompt: Vibrant community center, modern angular architecture, green roofs, solar panels, natural ventilation systems, open public spaces, pedestrian-friendly walkways, street furniture, urban gardens, diverse cultural facilities, interactive public art installations, inclusive accessibility features, wheelchair ramps, braille signage, community event spaces, amphitheater seating, soft warm lighting, shallow depth of field, 3/4 composition, panoramic view, realistic textures, ambient occlusion.
Prompt: Vibrant community center, diverse cultural decorations, public art installations, accessible pedestrian paths, green roofs, natural ventilation systems, open-air amphitheaters, interactive play areas, educational murals, communal gardens, sustainable building materials, energy-efficient lighting, warm inviting atmosphere, shallow depth of field, 1/1 composition, panoramic view, realistic textures, ambient occlusion.
Prompt: Vibrant community center, modern angular buildings, large public plazas, pedestrian walkways, green roofs, solar panels, outdoor amphitheaters, public art installations, interactive exhibits, educational facilities, multi-purpose halls, collaborative workspaces, natural ventilation systems, abundant daylighting, warm earthy tones, wooden accents, soft landscape lighting, shallow depth of field, 3/4 composition, panoramic view, realistic textures, ambient occlusion.
Prompt: Vibrant community center, diverse cultural events, inclusive public spaces, accessible pedestrian paths, interactive street art, dynamic urban landscape, modern architectural style, sustainable building materials, green roofs, solar panels, natural ventilation systems, abundant natural light, warm inviting atmosphere, eclectic neighborhood character, small-scale commercial activities, local artisanal shops, ethnic restaurants, community gardens, playgrounds for kids, elderly-friendly facilities, wheelchair-accessible ramps, adaptive reuse of historic buildings, harmonious integration with surroundings, shallow depth of field, 3/4 composition, realistic textures, ambient occlusion.
Conclusion
In summary, Hotels Social Housing style architecture embodies the principles of sustainability, aesthetic appeal, and community integration. By selecting appropriate materials like fibreglass and utilizing a dark gray color palette, these designs not only meet modern demands but also create inviting environments for residents. Such thoughtful architecture plays a vital role in enhancing urban landscapes and improving the quality of life for communities.
Want to quickly try hotels design?
Let PromeAI help you quickly implement your designs!
Get Started For Free
Other related design ideas

Hotels Social Housing Style Architecture Design Ideas

Hotels Social Housing Style Architecture Design Ideas

Hotels Social Housing Style Architecture Design Ideas

Hotels Social Housing Style Architecture Design Ideas

Hotels Social Housing Style Architecture Design Ideas

Hotels Social Housing Style Architecture Design Ideas



