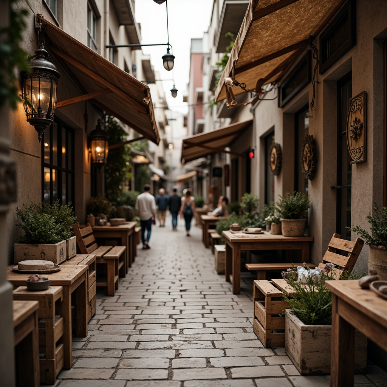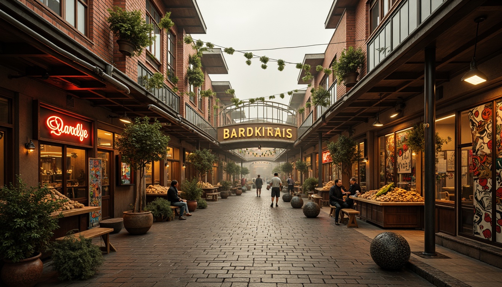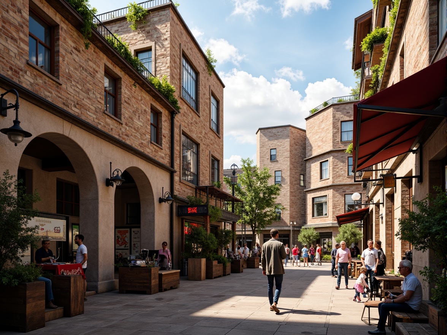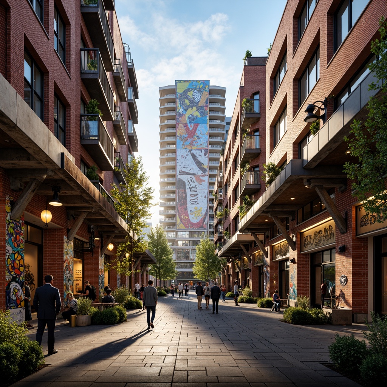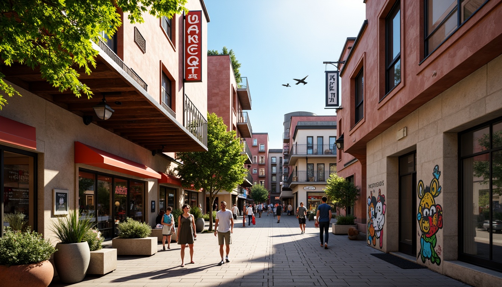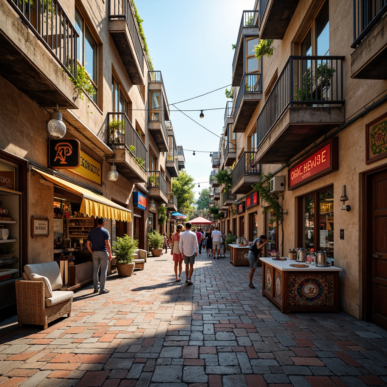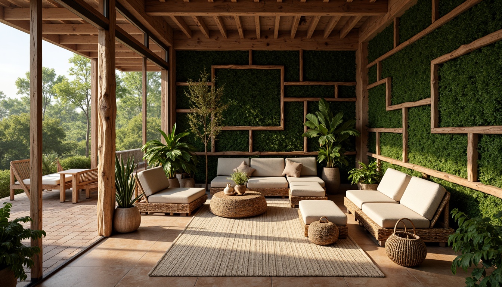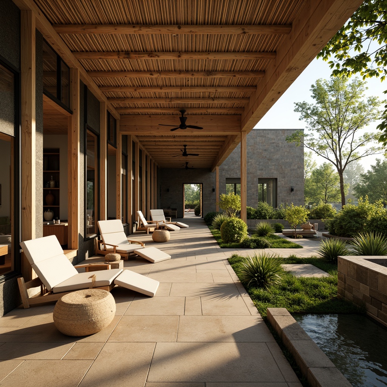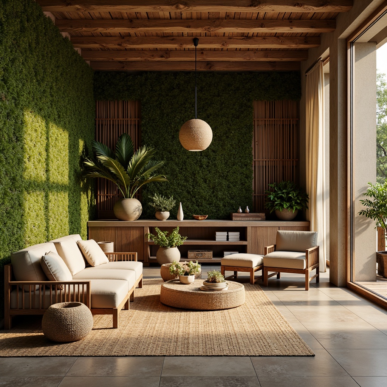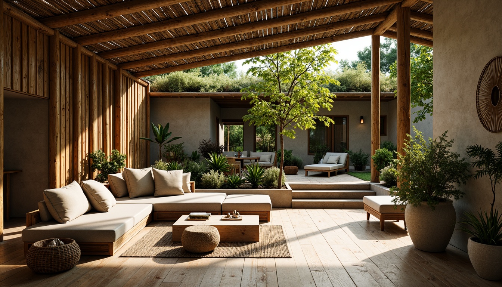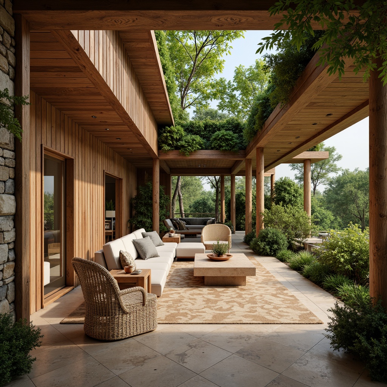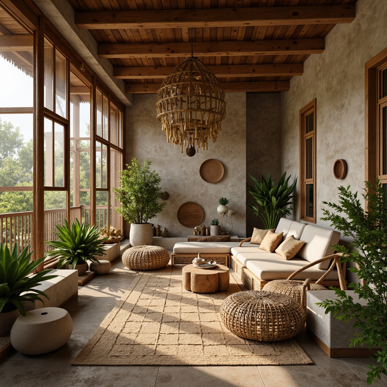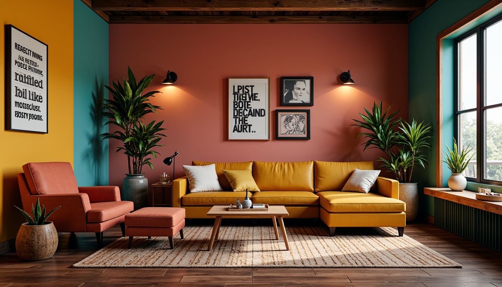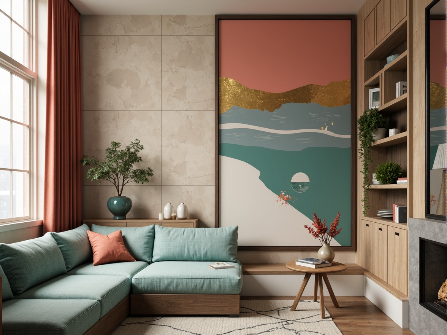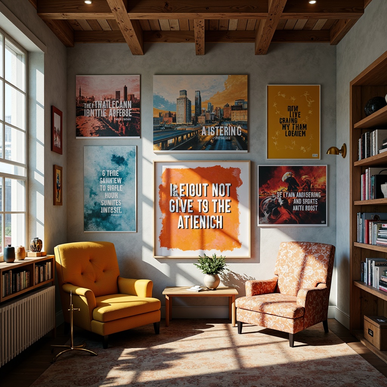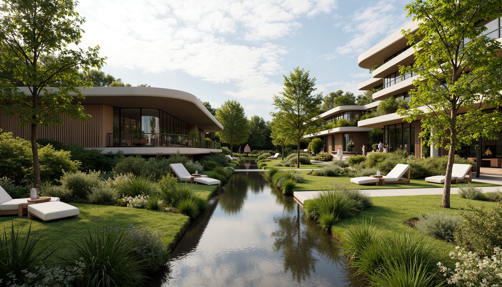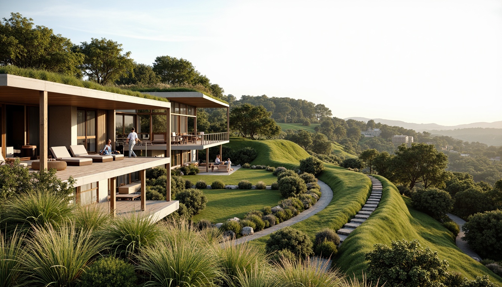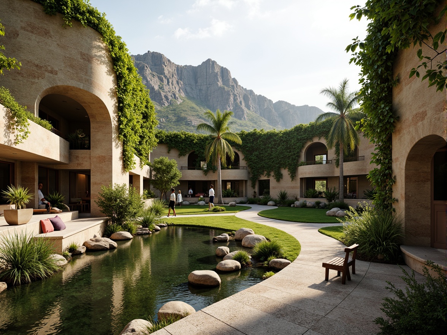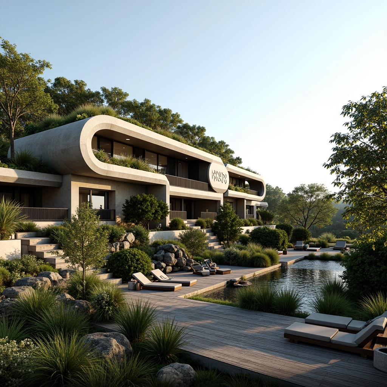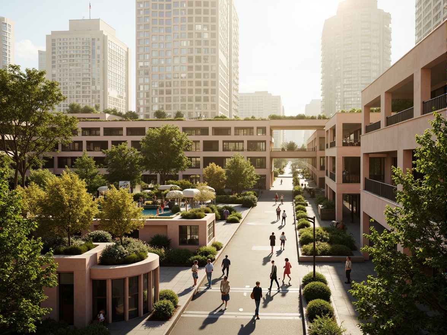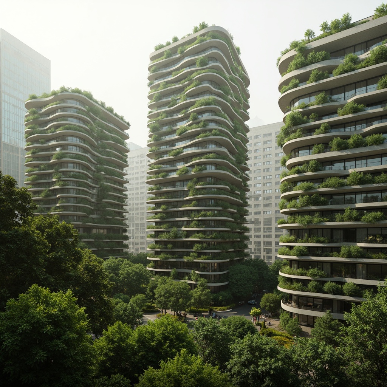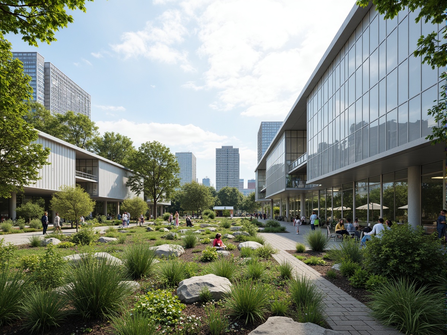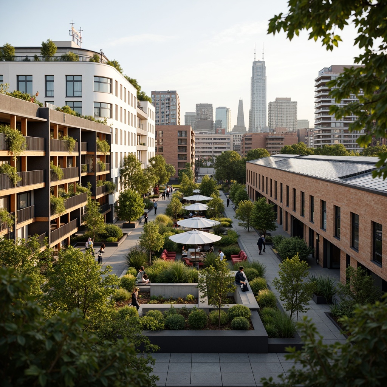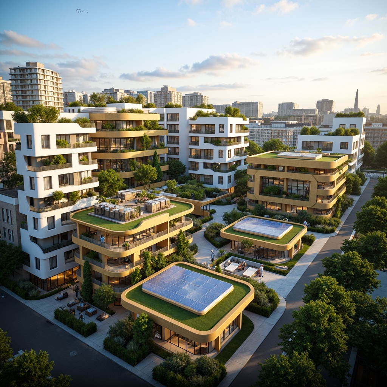Invite Friends and Get Free Coins for Both
Market Postmodernism Style Architecture Design Ideas
The Market Postmodernism style is a captivating architectural approach that beautifully integrates innovative design with sustainable practices. This style often features rammed earth materials and apricot colors, creating a warm and inviting atmosphere. In this collection, you'll discover over fifty unique design ideas that exemplify how textured surfaces and a thoughtful color palette can enhance the aesthetic appeal of buildings in desert landscapes. These design concepts not only reflect creative artistry but also promote ecological responsibility.
Exploring Textured Surfaces in Market Postmodernism Design
Textured surfaces play a crucial role in defining the Market Postmodernism style. They add depth and character to architectural designs, creating visual interest that draws the eye. Utilizing materials like rammed earth, architects can achieve unique patterns and finishes that resonate with the surrounding desert landscape. This approach enhances the tactile experience of the building, inviting interaction and appreciation from those who encounter it.
Prompt: Vintage market stalls, distressed wooden crates, rusty metal lanterns, ornate stone carvings, intricate tile patterns, eclectic mix of textures, earthy color palette, warm soft lighting, shallow depth of field, 1/1 composition, realistic ambient occlusion, postmodernist architectural elements, playful use of proportions, irregular shapes, ornamental details, nostalgic atmosphere, bustling market scene, vibrant street life, dynamic cityscape.
Prompt: Vibrant market scene, eclectic postmodernist architecture, distressed brick walls, ornate ironwork, rusted metal accents, worn stone pavements, decorative ceramic tiles, intricately patterned textiles, bold graffiti murals, retro-futuristic neon signs, atmospheric fog effects, warm golden lighting, shallow depth of field, 1/2 composition, realistic material textures, ambient occlusion.
Prompt: Vibrant market scene, eclectic postmodern architecture, textured stone walls, distressed brick facades, ornate metalwork, decorative archways, intricate mosaics, bold colorful signage, rustic wooden accents, vintage-inspired lighting fixtures, lively street performers, bustling crowds, warm afternoon sunlight, soft shadows, 1/1 composition, shallow depth of field, realistic textures, ambient occlusion.
Prompt: Vibrant marketplace, eclectic postmodern architecture, distressed brick walls, worn wooden accents, ornate metal fixtures, vintage signage, bold color blocking, abstract graffiti, playful typography, irregular stone pathways, rustic steel beams, reclaimed wood textures, industrial lighting, warm atmospheric glow, shallow depth of field, 1/1 composition, cinematic view, detailed normal maps, realistic ambient occlusion.
Prompt: Vibrant marketplace, eclectic postmodern architecture, distressed brick walls, ornate metalwork, intricate mosaics, rusted steel beams, reclaimed wood accents, colorful graffiti, abstract sculptures, dynamic lighting, shallow depth of field, 1/1 composition, realistic textures, ambient occlusion, urban cityscape, bustling crowds, morning sunlight, warm atmospheric glow.
Prompt: Vibrant market square, eclectic postmodern architecture, textured stone walls, distressed wooden accents, ornate metal decorations, playful graffiti murals, urban street art, bustling commercial atmosphere, warm sunny day, soft natural lighting, shallow depth of field, 1/1 composition, realistic textures, ambient occlusion, intricate patterns, bold colorful graphics, eclectic signage, artisanal vendor stalls, lively pedestrian traffic.
Prompt: Vibrant market scene, eclectic postmodern architecture, textured stone walls, distressed wooden accents, ornate metallic details, colorful street art, lively vendor stalls, exotic food stands, bustling crowds, warm afternoon light, shallow depth of field, 1/1 composition, realistic textures, ambient occlusion, intricate mosaics, bold typography, neon signage, retro-futuristic elements, worn brick pavement, eclectic furniture, patterned textiles.
Natural Materials: A Staple of Sustainable Design
Sustainable design is at the core of Market Postmodernism architecture. By leveraging natural materials like rammed earth, architects minimize the environmental impact of their structures while promoting durability and resilience. These materials not only offer excellent insulation but also harmonize beautifully with the desert landscape, ensuring that the buildings blend seamlessly with their surroundings. This commitment to sustainability is crucial in today's architectural landscape, as it addresses both ecological concerns and aesthetic values.
Prompt: Earthy tones, reclaimed wood accents, living green walls, natural stone flooring, bamboo furnishings, woven wicker textures, organic shapes, earthy color palette, warm ambient lighting, soft focus, shallow depth of field, 1/1 composition, panoramic view, realistic materials, subtle normal mapping.
Prompt: Earthy tone, reclaimed wood accents, natural stone walls, woven bamboo textures, organic shapes, earthy color palette, sustainable architecture, eco-friendly materials, green roofs, living walls, recycled glass surfaces, low-carbon footprint, minimalist decor, natural light pouring in, soft warm ambiance, 1/1 composition, shallow depth of field, realistic rendering.
Prompt: Earthy tones, natural textures, organic forms, reclaimed wood accents, living green walls, bamboo flooring, rattan furniture, woven textiles, earthy ceramics, stone countertops, sustainable building practices, eco-friendly materials, minimalist decor, neutral color palette, abundant natural light, warm cozy ambiance, shallow depth of field, 1/1 composition, softbox lighting, realistic renderings.
Prompt: Earthy tone, reclaimed wood accents, natural stone walls, bamboo flooring, woven rattan furniture, jute rugs, linen textiles, organic patterns, earthy color palette, minimal ornamentation, open spaces, abundant natural light, soft warm ambiance, shallow depth of field, 3/4 composition, realistic textures, ambient occlusion.
Prompt: Earthy tone, reclaimed wood accents, bamboo flooring, natural stone walls, living green roofs, organic shapes, eco-friendly furniture, woven textiles, rattan decorations, wicker patterns, earthy color palette, soft warm lighting, cozy atmosphere, serene ambiance, 1/1 composition, shallow depth of field, realistic textures, ambient occlusion.
Prompt: Earth-toned wooden accents, reclaimed wood textures, natural stone walls, bamboo flooring, woven rattan furniture, organic shapes, living green roofs, verdant vertical gardens, earthy color palette, warm ambient lighting, cozy atmosphere, nature-inspired patterns, eco-friendly materials, sustainable architecture, modern rustic design, open floor plans, abundant natural light, 3/4 composition, realistic textures, shallow depth of field.
Prompt: Earthy tones, reclaimed wood accents, natural stone walls, bamboo flooring, woven rattan furniture, organic shapes, earthy color palette, lush greenery, potted plants, natural textiles, jute rugs, wicker decorations, eco-friendly materials, minimal ornamentation, soft warm lighting, shallow depth of field, 3/4 composition, realistic textures, ambient occlusion.
The Significance of a Thoughtful Color Palette
In Market Postmodernism architecture, the color palette is essential for establishing mood and harmony with the environment. Apricot tones, for instance, evoke warmth and tranquility, making them ideal for buildings situated in arid regions. This carefully curated palette complements the textures of natural materials, creating a cohesive look that resonates with both residents and visitors. By considering color carefully, architects can enhance the overall aesthetic and emotional impact of their designs.
Prompt: Vibrant artistic studio, eclectic furniture arrangement, rich wood accents, bold color blocking, textured rugs, statement lighting fixtures, creative inspirational quotes, natural plant life, minimalist decorative accessories, warm atmospheric ambiance, softbox lighting, 3/4 composition, panoramic view, realistic textures, ambient occlusion.
Prompt: Muted earth tones, soft pastels, rich jewel tones, monochromatic schemes, warm beige walls, cool grey accents, vibrant coral hues, deep turquoise blues, soothing mint greens, metallic gold highlights, matte black outlines, natural wood textures, organic patterns, subtle gradients, harmonious contrasts, balanced compositions, sophisticated ambience, calming atmosphere, emotional resonance, cognitive stimulation, creative inspiration, artistic expression.
Prompt: Vibrant creative space, eclectic artistic vibes, bold brushstrokes, textured canvases, inspirational quotes, motivational posters, cozy reading nooks, plush armchairs, warm wooden accents, natural light pouring in, soft pastel hues, rich jewel tones, metallic gold accents, abstract expressionism, emotive color blocking, stimulating visual harmony, 1/2 composition, intimate atmosphere, soft focus, warm glow lighting.
Integrating Landscape into Architecture
The integration of landscape into architectural design is a hallmark of Market Postmodernism. By considering the surrounding environment, architects can create structures that enhance and complement the natural beauty of the desert. This design philosophy encourages the use of native plants and materials, fostering a sense of place that resonates with local culture and ecology. Such integration not only beautifies the architecture but also supports biodiversity and ecological health.
Prompt: Naturalistic landscape, serene water features, lush green roofs, verdant walls, organic architecture, curved lines, earthy tones, sustainable design, eco-friendly materials, solar panels, rainwater harvesting systems, green spaces, open-air courtyards, minimalist aesthetics, seamless transitions, blurred boundaries, harmonious coexistence, warm natural lighting, soft shadows, 3/4 composition, panoramic view, realistic textures, ambient occlusion.
Prompt: Seamless landscape integration, curved green roofs, lush vegetation, native plants, natural stone walls, wooden decks, outdoor seating areas, scenic overlooks, panoramic views, modern minimalist architecture, large glass windows, sliding doors, cantilevered structures, organic shapes, earthy color palette, warm sunny day, soft diffused lighting, shallow depth of field, 3/4 composition, realistic textures, ambient occlusion.
Prompt: Serene natural surroundings, rolling hills, lush greenery, meandering water features, organic building forms, curved lines, earthy tones, sustainable materials, living roofs, green walls, floor-to-ceiling windows, seamless indoor-outdoor transitions, warm natural lighting, soft shadows, minimalist decor, eco-friendly furnishings, peaceful ambiance, shallow depth of field, 3/4 composition, panoramic view, realistic textures, ambient occlusion.
Prompt: Seamless landscape integration, organic architecture, natural stone walls, curved lines, earthy tones, lush green roofs, vertical gardens, water features, tranquil ponds, walking trails, wooden bridges, rustic benches, scenic overlooks, panoramic views, soft warm lighting, shallow depth of field, 1/1 composition, realistic textures, ambient occlusion.
Prompt: Organic building forms, lush green roofs, living walls, natural stone facades, cantilevered structures, seamless indoor-outdoor transitions, floor-to-ceiling windows, sliding glass doors, panoramic views, serene water features, minimalist landscaping, native plant species, meandering pathways, rustic wooden decks, ambient outdoor lighting, warm sunny day, shallow depth of field, 3/4 composition, realistic textures, ambient occlusion.
Prompt: Organic curves, harmonious blending, lush green roofs, cantilevered overhangs, natural stone walls, reclaimed wood accents, floor-to-ceiling windows, panoramic views, seamless transitions, outdoor living spaces, native plant species, meandering pathways, water features, sustainable drainage systems, eco-friendly materials, minimalist design, subtle color palette, warm ambient lighting, shallow depth of field, 3/4 composition, realistic textures.
Prompt: Organic curved lines, natural stone walls, lush green roofs, cantilevered overhangs, floor-to-ceiling windows, seamless indoor-outdoor transitions, earthy color palette, rustic wooden accents, living walls, verdant courtyards, meandering pathways, serene water features, native plant species, weathered metal details, dynamic light patterns, soft warm ambiance, 1/2 composition, atmospheric perspective, high dynamic range, detailed textures.
The Role of Sustainable Design in Modern Architecture
Sustainable design is not just a trend; it is a necessary approach in contemporary architecture. Market Postmodernism embraces this philosophy by prioritizing eco-friendly materials and practices. This dedication to sustainability results in buildings that are not only visually stunning but also environmentally responsible. Architects are increasingly recognizing the importance of creating spaces that are in harmony with nature, ensuring a better future for both people and the planet.
Prompt: Eco-friendly modern buildings, green roofs, solar panels, wind turbines, rainwater harvesting systems, recycled materials, low-carbon footprint, energy-efficient windows, insulated walls, minimalist design, natural ventilation, abundant daylight, vibrant urban gardens, public art installations, pedestrian-friendly streets, bike lanes, electric vehicle charging stations, futuristic cityscape, warm golden lighting, shallow depth of field, 1/1 composition, realistic textures, ambient occlusion.
Prompt: Eco-friendly skyscrapers, lush green roofs, solar panels, wind turbines, rainwater harvesting systems, recycled materials, low-carbon emissions, energy-efficient buildings, natural ventilation systems, large windows, minimal shading devices, optimized building orientations, green urban planning, futuristic cityscapes, vibrant botanical gardens, misty atmospheric effects, soft warm lighting, shallow depth of field, 3/4 composition, panoramic view, realistic textures, ambient occlusion.
Prompt: Eco-friendly modern buildings, green roofs, solar panels, wind turbines, water conservation systems, sustainable energy solutions, minimalist design, angular lines, sleek metal surfaces, reflective glass facades, open floor plans, natural ventilation systems, recycled materials, low-carbon footprint, zero-waste policy, biophilic architecture, organic shapes, living walls, urban agriculture, vertical farming, rooftop gardens, modern skylights, clerestory windows, soft natural lighting, 1/1 composition, shallow depth of field, realistic textures, ambient occlusion.
Prompt: Eco-friendly buildings, green roofs, solar panels, wind turbines, water conservation systems, sustainable materials, minimal waste design, energy-efficient solutions, natural ventilation systems, large windows, clerestory windows, skylights, open floor plans, industrial chic interiors, reclaimed wood accents, living walls, urban gardens, bustling cityscapes, morning sunlight, soft warm lighting, shallow depth of field, 3/4 composition, panoramic view, realistic textures, ambient occlusion.
Prompt: Eco-friendly modern buildings, green roofs, solar panels, wind turbines, rainwater harvesting systems, recycled materials, low-carbon footprint, energy-efficient systems, natural ventilation, large windows, minimalist design, open floor plans, organic shapes, curved lines, vibrant colorful accents, living walls, urban gardens, serene cityscapes, soft warm lighting, shallow depth of field, 3/4 composition, panoramic view, realistic textures, ambient occlusion.
Conclusion
In summary, the Market Postmodernism style exemplifies the beauty of integrating textured surfaces, a thoughtful color palette, and natural materials into sustainable architecture. This design approach not only enhances the aesthetic appeal of buildings but also fosters a deeper connection with the surrounding landscape. By embracing these principles, architects can create innovative, environmentally friendly spaces that resonate with both the natural world and the communities that inhabit them.
Want to quickly try market design?
Let PromeAI help you quickly implement your designs!
Get Started For Free
Other related design ideas

Market Postmodernism Style Architecture Design Ideas

Market Postmodernism Style Architecture Design Ideas

Market Postmodernism Style Architecture Design Ideas

Market Postmodernism Style Architecture Design Ideas

Market Postmodernism Style Architecture Design Ideas

Market Postmodernism Style Architecture Design Ideas



