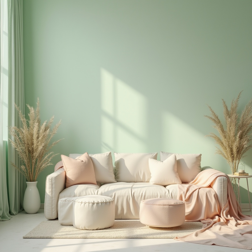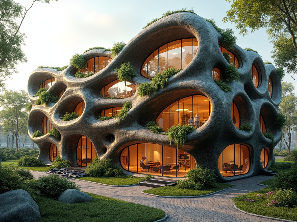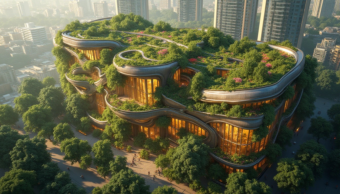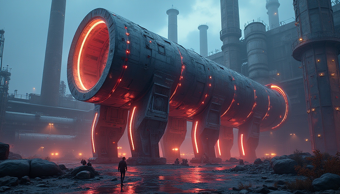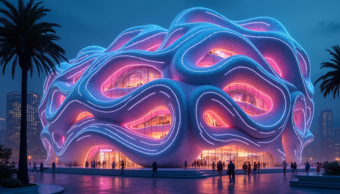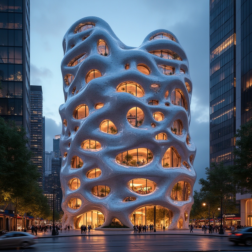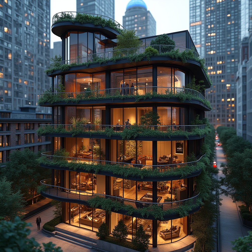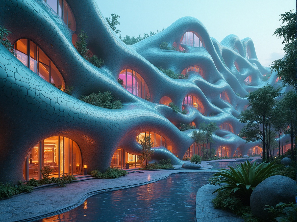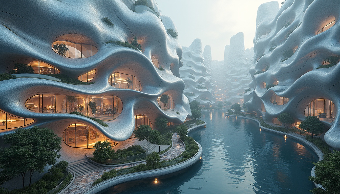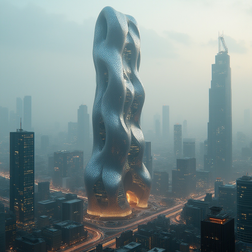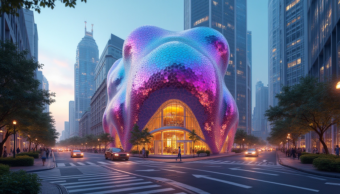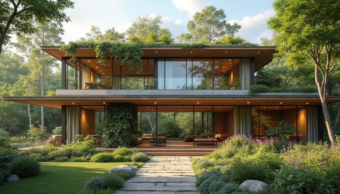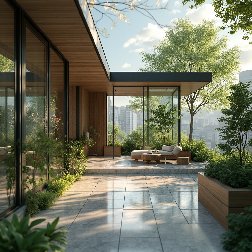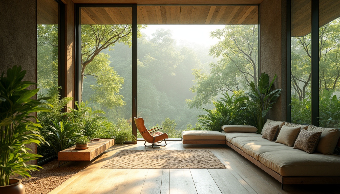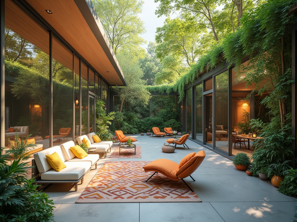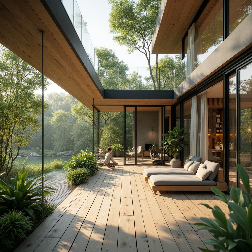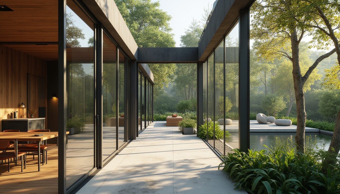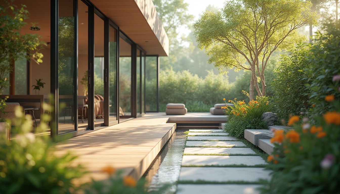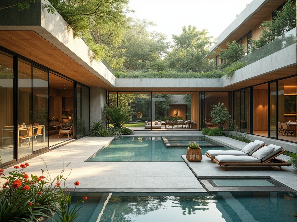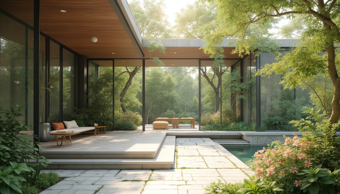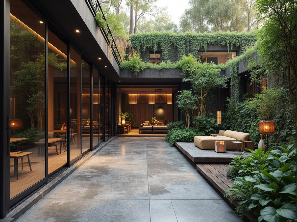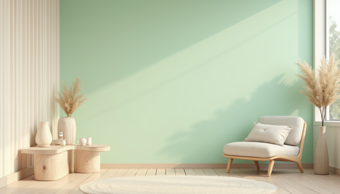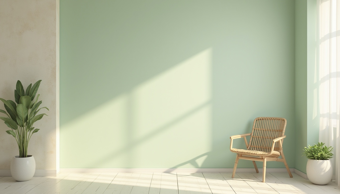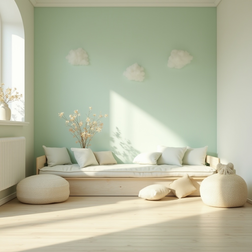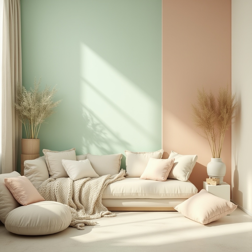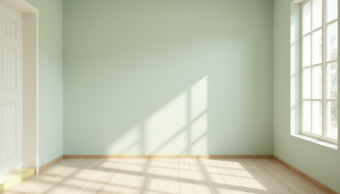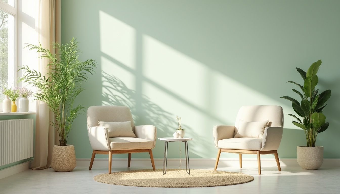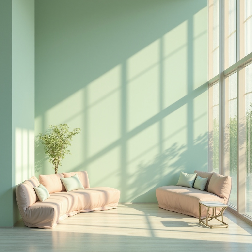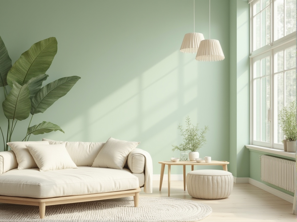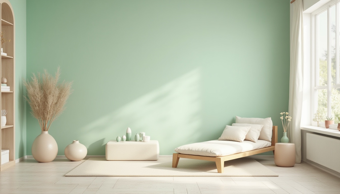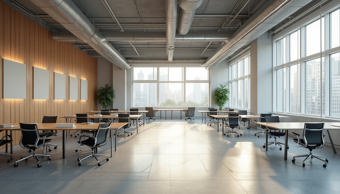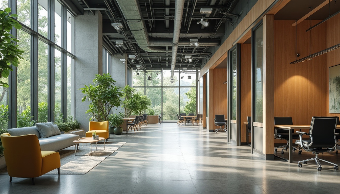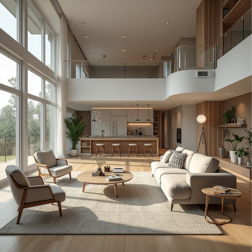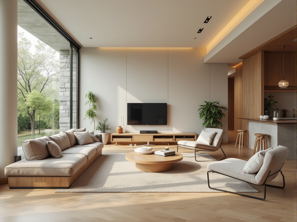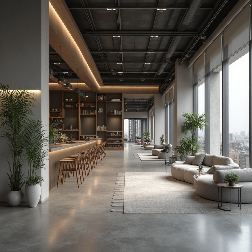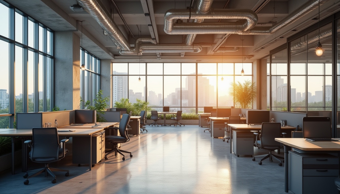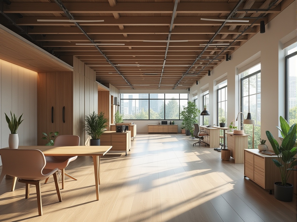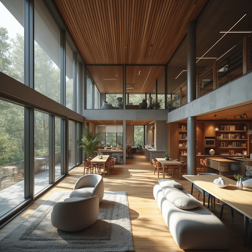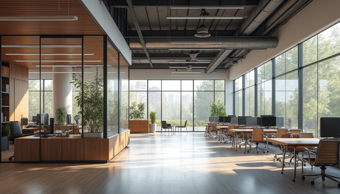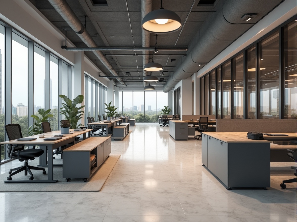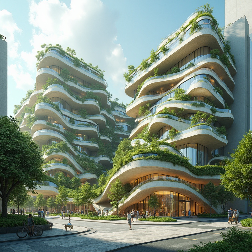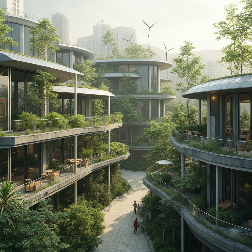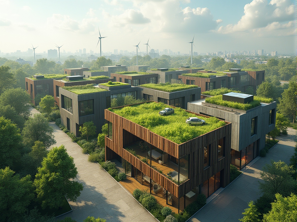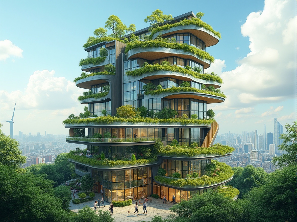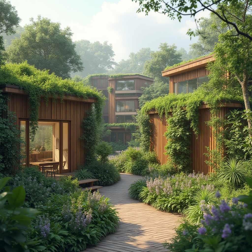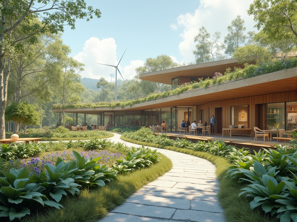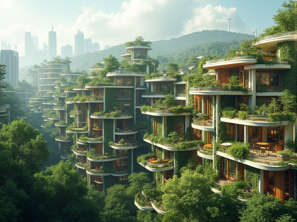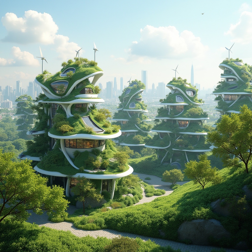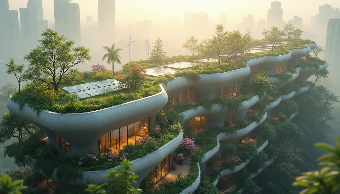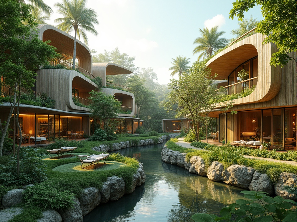Invite Friends and Get Free Coins for Both
Design ideas
/
Architecture
/
Shopping centers
/
Metabolism Style Shopping Centers Architecture Design Ideas
Metabolism Style Shopping Centers Architecture Design Ideas
Explore the innovative and dynamic world of Metabolism style shopping centers, characterized by their unique architectural forms and vibrant use of materials. This design approach emphasizes flexibility and adaptability, making it ideal for suburban settings. With a focus on glass materials and mint color palettes, these shopping centers not only enhance the aesthetic appeal but also promote transparency and sustainability. Dive into our collection to find inspiration for your next architectural project.
Facade Design: A Key Element in Metabolism Style
The facade design of Metabolism style shopping centers plays a crucial role in defining their identity. Utilizing glass materials, these facades create a sense of openness and connection with the surrounding environment. The innovative use of shapes and forms allows for a dynamic visual experience, inviting visitors to explore the interior spaces. This approach not only enhances the aesthetic appeal but also contributes to the overall functionality of the building.
Prompt: Organic facade, biomimetic patterns, undulating curves, natural materials, reclaimed wood, living walls, green roofs, solar panels, wind turbines, kinetic architecture, adaptive shading systems, responsive building skins, dynamic lighting effects, futuristic ambiance, high-tech innovation, sustainable energy harvesting, eco-friendly infrastructure, cyberpunk aesthetics, neon-lit accents, metallic meshes, parametric design, algorithmic generative art.
Prompt: Oversized windows, green walls, living facades, lush vegetation, organic shapes, curvaceous lines, futuristic materials, parametric design, algorithmic patterns, bioluminescent accents, iridescent colors, shimmering effects, double skin facades, natural ventilation systems, solar panels integration, rainwater harvesting systems, urban agriculture integration, bustling cityscape background, warm golden lighting, shallow depth of field, 1/2 composition, realistic textures, ambient occlusion.
Prompt: Oversized metal fa\u00e7ade, irregular shapes, bold color blocking, futuristic vibe, neon lights, glowing accents, dynamic LED displays, abstract patterns, parametric design, 3D modeling, algorithmic architecture, bioluminescent materials, iridescent finishes, holographic effects, virtual reality integration, cyberpunk atmosphere, dystopian backdrop, industrial landscape, abandoned factories, post-apocalyptic scenery, high-contrast lighting, dramatic shadows, cinematic composition, 1/1 aspect ratio.
Prompt: Vibrant bioluminescent facade, undulating curves, dynamic parametric architecture, futuristic metabolism-inspired design, glowing LED lights, iridescent colors, translucent glass panels, organic shapes, fluid-like structures, adaptive building systems, responsive environmental interfaces, cyberpunk aesthetics, neon-lit cityscape, high-tech materials, 3D printed components, robotic assembly, algorithmic patterns, intricate network topology, atmospheric misting system, ambient Occlusion, realistic metallic reflections.
Prompt: Metabolism-style building facade, organic shapes, undulating curves, parametric design, futuristic materials, iridescent colors, gradient effects, LED light installations, dynamic patterns, adaptive structures, self-sustaining systems, eco-friendly cladding, recycled materials, green walls, living roofs, urban agriculture, cityscape integration, bustling streets, vibrant nightlife, warm ambient lighting, shallow depth of field, 2/3 composition, realistic textures, cinematic atmosphere.
Prompt: Oversized windows, metallic frames, cantilevered balconies, green roofs, living walls, urban agriculture, biophilic architecture, industrial heritage, exposed brickwork, steel beams, reclaimed wood accents, modernist typography, neon signage, cityscape views, evening ambient lighting, shallow depth of field, 2/3 composition, cinematic atmosphere, high-contrast textures, advanced glazing systems.
Prompt: Organic metabolism facade, undulating curves, parametric design, futuristic materials, iridescent colors, glowing accents, neon lights, dynamic patterns, responsive architecture, adaptive systems, self-sustaining structures, green roofs, living walls, bioluminescent details, soft ambient lighting, shallow depth of field, 3/4 composition, panoramic view, realistic textures, ambient occlusion.
Prompt: Organic curves, undulating walls, futuristic fa\u00e7ade, iridescent materials, shimmering effects, dynamic patterns, parametric design, algorithmic architecture, sustainable energy systems, green roofs, living walls, biomimetic structures, curvaceous lines, avant-garde aesthetic, cyberpunk atmosphere, neon light installations, atmospheric misting, 3/4 composition, shallow depth of field, panoramic view.
Prompt: Oversized biomorphic facade, undulating curves, metallic materials, iridescent colors, parametric design, futuristic aesthetics, urban skyscraper, high-rise building, densely populated city, polluted atmosphere, misty weather, warm color temperature, shallow depth of field, 1/2 composition, symmetrical framing, dramatic lighting, realistic reflections.
Prompt: Vibrant metabolism-inspired facade, iridescent colors, dynamic patterns, futuristic shapes, metallic materials, reflective surfaces, angular lines, minimalist aesthetic, sustainable energy solutions, solar panels, wind turbines, green roofs, eco-friendly materials, innovative cooling technologies, shaded outdoor spaces, misting systems, bold typography, abstract geometric motifs, urban cityscape, bustling streets, modern skyscrapers, busy intersections, neon lights, vibrant nightlife.
Transparency: Bridging Indoor and Outdoor Spaces
Transparency is a hallmark of Metabolism style architecture, particularly in shopping centers. By incorporating large glass panels, these buildings blur the lines between indoor and outdoor environments. This design choice fosters a welcoming atmosphere, encouraging foot traffic and interaction. The seamless flow between spaces enhances the shopping experience, making it more enjoyable for visitors while promoting a sense of community.
Prompt: Glass facade, seamless transitions, blurred boundaries, indoor-outdoor connections, natural ventilation, green roofs, living walls, floor-to-ceiling windows, sliding glass doors, minimal frames, unobstructed views, organic forms, biophilic design, earthy tones, reclaimed wood accents, lush greenery, vibrant flowers, soft natural light, warm ambiance, 1/1 composition, shallow depth of field, panoramic view, realistic textures, ambient occlusion.
Prompt: Transparent glass fa\u00e7ade, seamless indoor-outdoor transition, lush greenery, natural stone flooring, modern minimalist interior design, sleek metal frames, floor-to-ceiling windows, sliding glass doors, abundant natural light, blurred boundaries, warm wooden accents, cozy furniture arrangements, vibrant outdoor planters, urban cityscape views, soft warm lighting, shallow depth of field, 1/1 composition, panoramic view, realistic textures, ambient occlusion.
Prompt: Minimalist interior design, floor-to-ceiling windows, seamless transitions, blurring boundaries, natural ventilation, abundant daylight, lush greenery, vertical gardens, living walls, botanical patterns, organic textures, earthy color palette, sustainable materials, eco-friendly furniture, sliding glass doors, panoramic views, shallow depth of field, 1/1 composition, soft warm lighting, realistic reflections, ambient occlusion.
Prompt: Transparent glass walls, seamless transitions, indoor-outdoor fluidity, natural light infiltration, lush greenery integration, living walls, vertical gardens, modern minimalist architecture, sleek metal frames, wooden accents, polished concrete floors, comfortable outdoor furniture, vibrant colorful textiles, geometric patterns, warm sunny day, soft diffused lighting, 3/4 composition, panoramic view, realistic reflections, ambient occlusion.
Prompt: Modern minimalist interior, floor-to-ceiling windows, sliding glass doors, natural light pouring in, blurred boundaries between indoor and outdoor spaces, lush greenery, vibrant flowers, wooden decking, steel railings, cantilevered rooflines, open-air living rooms, seamless transitions, warm neutral color palette, organic textures, subtle patterns, nature-inspired accents, airy atmosphere, soft diffused lighting, shallow depth of field, 1/1 composition, realistic render.
Prompt: Transparent glass walls, seamless transitions, blurred boundaries, indoor-outdoor connections, lush greenery, natural ventilation, abundant daylight, flexible floor plans, open-air courtyards, minimalist decor, sleek modern architecture, metal frames, sliding doors, floor-to-ceiling windows, rustic wooden accents, earthy color palette, warm ambient lighting, shallow depth of field, 1/2 composition, panoramic view, realistic textures, ambient occlusion.
Prompt: Blurred boundaries, seamless transitions, floor-to-ceiling windows, sliding glass doors, natural light flooding, airy atmosphere, lush greenery, vibrant flowers, outdoor furniture, wooden decking, stone pathways, water features, modern minimalist architecture, clean lines, neutral color palette, reflective surfaces, subtle shading, shallow depth of field, 1/2 composition, soft warm lighting, ambient occlusion.
Prompt: Transparent glass facades, seamless indoor-outdoor transition, natural stone flooring, lush greenery, sliding glass doors, open-air courtyards, cantilevered rooflines, minimalist interior design, abundant natural light, warm wooden accents, cozy reading nooks, outdoor seating areas, vibrant flower arrangements, soft diffused lighting, 1/1 composition, shallow depth of field, realistic reflections.
Prompt: Transparent glass walls, seamless indoor-outdoor transitions, natural stone floors, lush greenery, vibrant flowers, modern minimalist architecture, sliding glass doors, floor-to-ceiling windows, abundant natural light, warm sunny day, soft diffused lighting, 1/1 composition, symmetrical balance, blurred boundaries, effortless flow, harmonious integration, eco-friendly materials, sustainable design solutions, ambient occlusion, subtle shading, realistic textures.
Prompt: Large glass windows, sliding doors, seamless transitions, blurred boundaries, natural ventilation, abundant daylight, indoor-outdoor connections, green roofs, living walls, vertical gardens, urban oases, modern minimalist decor, sleek lines, industrial materials, polished concrete floors, reclaimed wood accents, cozy outdoor seating areas, lantern-inspired lighting fixtures, warm ambient glow, soft shadows, 1/1 composition, shallow depth of field, realistic textures, subtle color palette.
Color Palette: The Impact of Mint in Design
The use of a mint color palette in Metabolism style shopping centers adds a refreshing and modern touch to the overall design. This color not only evokes feelings of tranquility but also complements the glass materials used throughout the structure. By strategically incorporating mint hues, architects can create a cohesive and inviting environment that resonates with shoppers and enhances their experience.
Prompt: Pastel mint walls, creamy white accents, soft peach furniture, lush greenery, natural textiles, calming atmosphere, serene ambiance, minimalist decor, modern simplicity, warm beige tones, subtle metallic hints, delicate glass vases, elegant candlelight, shallow depth of field, 1/1 composition, intimate close-ups, realistic textures, ambient occlusion.
Prompt: Pastel mint green walls, creamy white accents, soft peach undertones, natural wood textures, minimalist furniture designs, modern Scandinavian aesthetic, calming atmosphere, peaceful ambiance, serene lighting, shallow depth of field, 1/2 composition, warm neutral colors, earthy tones, organic shapes, subtle patterns, gentle color transitions, elegant typography, sophisticated branding, refreshing visual identity.
Prompt: Pastel mint walls, soft creamy accents, calming atmosphere, natural textures, earthy tones, subtle color contrasts, soothing ambiance, minimalist decor, sleek modern furniture, gentle lighting effects, shallow depth of field, 1/1 composition, realistic renderings, ambient occlusion.
Prompt: Pastel mint walls, soft cream accents, natural wood furniture, minimalist decor, calming atmosphere, serene ambiance, warm beige flooring, subtle texture contrasts, delicate pattern details, elegant simplicity, modern Scandinavian design, airy open spaces, abundant natural light, gentle shadows, 1/1 composition, shallow depth of field, realistic reflections, ambient occlusion.
Prompt: Pastel mint walls, soft peach accents, creamy white furniture, natural wood textures, organic shapes, minimalist decor, calming atmosphere, serene ambiance, indirect sunlight, warm beige tones, gentle color transitions, subtle gradient effects, modern Scandinavian design, cozy reading nook, plush throw pillows, fresh greenery, delicate patterns, elegant typography, clean lines, simple composition, 1/1 aspect ratio, soft focus, atmospheric lighting.
Prompt: Pastel mint walls, creamy white trim, warm beige floors, natural wood accents, minimalist decor, soft diffused lighting, calming atmosphere, serene ambiance, refreshing color scheme, soothing visual experience, elegant typography, subtle textures, delicate patterns, gentle contrast, harmonious composition, shallow depth of field, 1/1 aspect ratio, realistic renderings.
Prompt: Pastel mint walls, soft creamy accents, calming atmosphere, natural light pouring in, sleek modern furniture, metallic legs, minimalist decor, greenery accents, potted plants, earthy tones, organic textures, subtle patterned rugs, refreshing ambiance, soft focus, shallow depth of field, 1/1 composition, warm white lighting, inviting spaces, cozy nooks, serene vibes.
Prompt: Soft mint walls, calming atmosphere, natural light pouring through large windows, modern minimalist furniture, sleek metal accents, pastel-colored decorative objects, gentle shadows, creamy textures, subtle gradient effects, 1/1 composition, shallow depth of field, soft focus, warm color temperature, morning sunlight, peaceful ambiance.
Prompt: Pastel-hued interior design, calming mint accents, soft greenery, creamy whites, warm beige tones, natural textures, organic shapes, minimal ornamentation, Scandinavian-inspired furniture, elegant simplicity, airy atmosphere, abundant natural light, subtle shadows, 1/2 composition, shallow depth of field, realistic reflections, ambient occlusion.
Prompt: Soft mint walls, calming atmosphere, natural textures, minimalist decor, sleek furniture, pastel-colored accents, creamy whites, warm beige tones, subtle patterns, organic shapes, refreshing ambiance, ambient lighting, shallow depth of field, 3/4 composition, panoramic view, realistic renderings, delicate ornaments.
Spatial Organization: Creating Functional Layouts
Spatial organization is essential in the design of Metabolism style shopping centers. The layout must accommodate various retail spaces while ensuring smooth circulation for visitors. By employing innovative design strategies, architects can create multifunctional areas that cater to diverse needs. This thoughtful approach to spatial organization enhances the overall functionality of the shopping center, making it a desirable destination for consumers.
Prompt: Functional office space, modern minimalist decor, sleek metal furniture, ergonomic chairs, spacious workstations, collaborative meeting areas, acoustic panels, natural wood accents, floor-to-ceiling windows, abundant natural light, airy atmosphere, shallow depth of field, 3/4 composition, symmetrical balance, neutral color palette, subtle texture variations, realistic material rendering.
Prompt: Modern office interior, open floor plan, collaborative workspaces, minimalist decor, sleek metal furniture, ergonomic chairs, wooden desks, green walls, natural lighting, airy atmosphere, functional layout, efficient circulation paths, flexible modular design, acoustic panels, sound-absorbing materials, comfortable lounge areas, private meeting rooms, glass partitions, transparent dividers, warm neutral color scheme, 1/1 composition, shallow depth of field, softbox lighting.
Prompt: Modern interior space, open-plan living area, minimalist decor, functional zones, cozy reading nook, sleek coffee table, comfortable sofas, natural wood flooring, floor-to-ceiling windows, abundant natural light, airy atmosphere, 3/4 composition, shallow depth of field, realistic textures, ambient occlusion.
Prompt: Open-plan living space, functional zones, minimalist decor, sleek lines, natural materials, abundant daylight, airy atmosphere, comfortable seating areas, modern furniture pieces, geometric patterns, vibrant accent walls, efficient storage solutions, smart home technologies, intuitive navigation, harmonious color scheme, 1/1 composition, softbox lighting, shallow depth of field, realistic textures.
Prompt: Modern interior design, open-plan living space, functional zoning, minimalist aesthetic, sleek lines, monochromatic color scheme, polished concrete floors, industrial-chic lighting fixtures, modular furniture, adaptable storage solutions, acoustic panels, collaborative workspaces, cozy reading nooks, natural ventilation systems, abundant daylight, soft warm ambiance, 1/1 composition, shallow depth of field, realistic textures.
Prompt: Functional office space, minimalist decor, ergonomic furniture, collaborative workstations, private cubicles, acoustic panels, natural light filtering, modern industrial architecture, exposed ductwork, polished concrete floors, sleek metal accents, urban cityscape views, morning sunlight, soft warm glow, shallow depth of field, 1/2 composition, realistic textures, ambient occlusion.
Prompt: Modern office interior, open-plan workspace, collaborative zones, ergonomic furniture, minimalist decor, natural materials, wooden accents, glass partitions, flexible layouts, acoustic panels, recessed lighting, soft pastel colors, calm atmosphere, 1/1 composition, shallow depth of field, realistic textures, ambient occlusion.
Prompt: Modern interior space, open floor plan, functional zones, minimalist decor, sleek lines, natural light pouring in, large windows, sliding glass doors, comfortable seating areas, cozy reading nooks, formal dining spaces, fully equipped kitchens, breakfast bars, built-in shelving, hidden storage compartments, efficient workflows, harmonious color schemes, textured rugs, decorative lighting fixtures, ambient illumination, 1/2 composition, shallow depth of field, realistic textures, subtle shadows.
Prompt: Modern office building, open floor plan, collaborative workspaces, ergonomic furniture, minimalist decor, natural light, floor-to-ceiling windows, wooden accents, sleek metal beams, functional zoning, acoustic panels, modular shelving units, flexible seating areas, interactive whiteboards, digital displays, warm color scheme, soft overhead lighting, 3/4 composition, shallow depth of field, realistic textures.
Prompt: Functional office space, open floor plan, collaborative workstations, ergonomic furniture, acoustic panels, minimal decor, natural light, floor-to-ceiling windows, sleek metal frames, modern minimalist architecture, subtle color scheme, calm atmosphere, shallow depth of field, 3/4 composition, realistic textures, ambient occlusion.
Sustainability: A Core Principle in Modern Architecture
Sustainability is a core principle in the design of Metabolism style shopping centers. By utilizing eco-friendly materials and energy-efficient systems, these buildings minimize their environmental impact. The emphasis on transparency and natural light not only reduces energy consumption but also creates a healthier shopping environment. This commitment to sustainability resonates with modern consumers, making these shopping centers more appealing.
Prompt: Eco-friendly buildings, green roofs, solar panels, wind turbines, rainwater harvesting systems, recycled materials, low-carbon footprint, energy-efficient designs, natural ventilation systems, large windows, minimal shading devices, optimized building orientation, organic forms, curvaceous lines, futuristic aesthetics, urban renewal projects, revitalized industrial areas, vibrant public art installations, pedestrian-friendly streets, bike lanes, electric vehicle charging stations, verdant walls, living walls, biodiversity conservation, efficient water management systems, greywater reuse, innovative wastewater treatment, sustainable urban planning, resilient infrastructure, adaptive reuse of historic buildings.
Prompt: Eco-friendly buildings, green roofs, solar panels, wind turbines, rainwater harvesting systems, recyclable materials, minimalist design, natural ventilation, abundant daylight, low-carbon footprint, energy-efficient systems, sustainable urban planning, futuristic architecture, sleek metal structures, glass fa\u00e7ades, vertical gardens, living walls, bamboo flooring, reclaimed wood accents, organic shapes, earthy tones, serene atmosphere, soft diffused lighting, shallow depth of field, 3/4 composition, panoramic view.
Prompt: Eco-friendly buildings, green roofs, solar panels, wind turbines, rainwater harvesting systems, recycled materials, low-carbon footprint, energy-efficient designs, natural ventilation systems, optimized daylighting, minimal waste generation, sustainable urban planning, vibrant green walls, living roofs, modern minimalist aesthetic, angular lines, industrial chic, reclaimed wood accents, large windows, sliding glass doors, panoramic views, shallow depth of field, 3/4 composition, realistic textures, ambient occlusion.
Prompt: Eco-friendly skyscraper, lush green roofs, solar panels, wind turbines, rainwater harvesting systems, recycled materials, energy-efficient fa\u00e7ade, double-glazed windows, natural ventilation, bamboo flooring, low-VOC paints, organic gardens, urban agriculture, vertical farming, minimalist design, optimized building orientation, passive solar heating, shaded outdoor spaces, misting systems, futuristic architecture, sleek metal structures, angular lines, vibrant greenery, clear blue sky, warm sunny day, soft natural lighting, shallow depth of field, 3/4 composition, panoramic view.
Prompt: Eco-friendly buildings, green roofs, solar panels, wind turbines, rainwater harvesting systems, recycled materials, low-carbon footprint, minimalist design, natural ventilation systems, energy-efficient appliances, sustainable urban planning, vibrant vertical gardens, living walls, biophilic architecture, organic shapes, earthy tones, wooden accents, soft diffused lighting, 1/1 composition, intimate scale, serene ambiance.
Prompt: Eco-friendly buildings, green roofs, solar panels, wind turbines, water conservation systems, recycling facilities, natural ventilation systems, minimal carbon footprint, sustainable materials, low-maintenance design, energy-efficient appliances, rainwater harvesting systems, organic gardens, bamboo structures, reclaimed wood accents, living walls, urban agriculture, vertical farming, community engagement spaces, educational signage, interactive exhibits, modern minimalist aesthetic, abundant natural light, airy open spaces, calming ambiance, warm neutral color palette.
Prompt: Eco-friendly buildings, green roofs, solar panels, wind turbines, water conservation systems, recycled materials, natural ventilation, large windows, minimal carbon footprint, organic shapes, curved lines, living walls, urban gardens, vibrant flora, lush greenery, sustainable urban planning, modern architecture, innovative cooling technologies, shaded outdoor spaces, misting systems, environmental responsibility, futuristic design, panoramic views, realistic textures, ambient occlusion.
Prompt: Eco-friendly buildings, green roofs, solar panels, wind turbines, water conservation systems, recycled materials, natural ventilation systems, energy-efficient windows, double glazing, low-carbon footprint, organic forms, curved lines, minimal waste generation, rainwater harvesting systems, greywater reuse systems, biophilic design, living walls, vertical gardens, urban agriculture, renewable energy sources, zero-waste policy, sustainable urban planning, futuristic cityscape, bright natural light, soft shadows, shallow depth of field, 1/1 composition, panoramic view, realistic textures, ambient occlusion.
Prompt: Eco-friendly skyscraper, green roofs, solar panels, wind turbines, rainwater harvesting systems, recycled materials, natural ventilation, large windows, minimalist design, energy-efficient lighting, organic shapes, curved lines, living walls, urban garden, vibrant floral arrangements, misty morning, soft warm lighting, shallow depth of field, 3/4 composition, panoramic view, realistic textures, ambient occlusion.
Prompt: Eco-friendly buildings, green roofs, solar panels, wind turbines, water conservation systems, recyclable materials, minimal waste design, energy-efficient solutions, natural ventilation systems, living walls, vertical gardens, urban agriculture, organic forms, curved lines, bamboo structures, reclaimed wood accents, low-carbon footprint, reduced emissions, healthy indoor environments, abundant natural light, cross-ventilation, open floor plans, minimalist decor, earthy color palette, soft warm lighting, shallow depth of field, 3/4 composition, panoramic view, realistic textures, ambient occlusion.
Conclusion
In summary, Metabolism style shopping centers offer a unique blend of innovative design, sustainability, and functionality. The use of glass materials, mint color palettes, and thoughtful spatial organization creates inviting environments that enhance the shopping experience. These architectural designs not only cater to the needs of consumers but also promote a sense of community and connection with the surrounding suburban landscape.
Want to quickly try shopping-centers design?
Let PromeAI help you quickly implement your designs!
Get Started For Free
Other related design ideas

Metabolism Style Shopping Centers Architecture Design Ideas

Metabolism Style Shopping Centers Architecture Design Ideas

Metabolism Style Shopping Centers Architecture Design Ideas

Metabolism Style Shopping Centers Architecture Design Ideas

Metabolism Style Shopping Centers Architecture Design Ideas

Metabolism Style Shopping Centers Architecture Design Ideas


